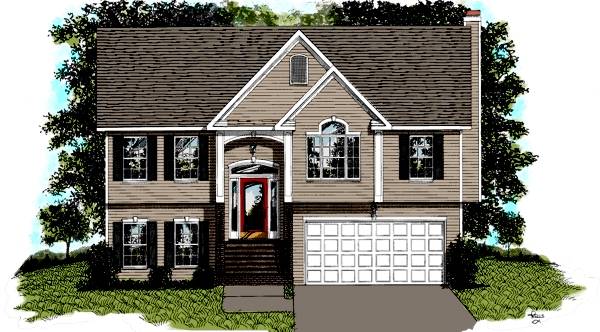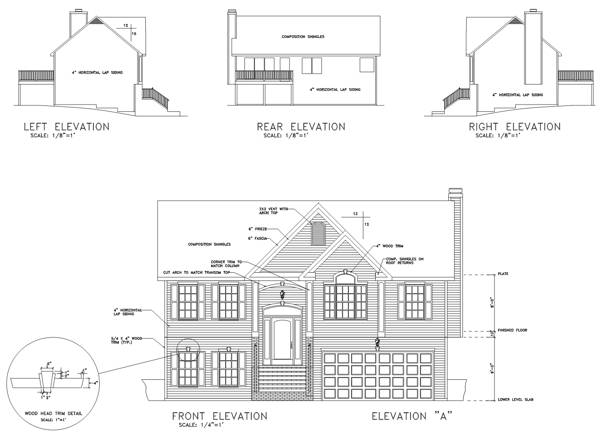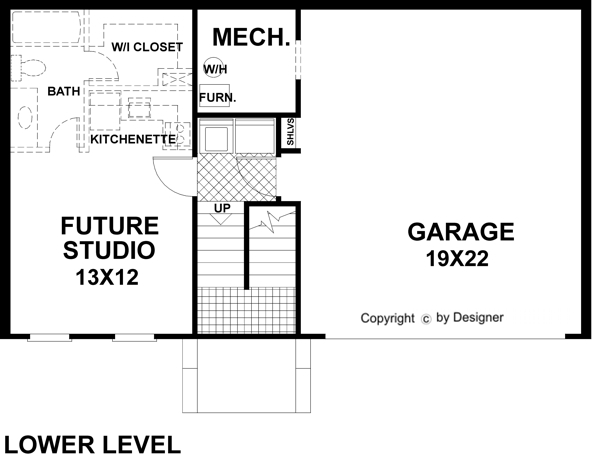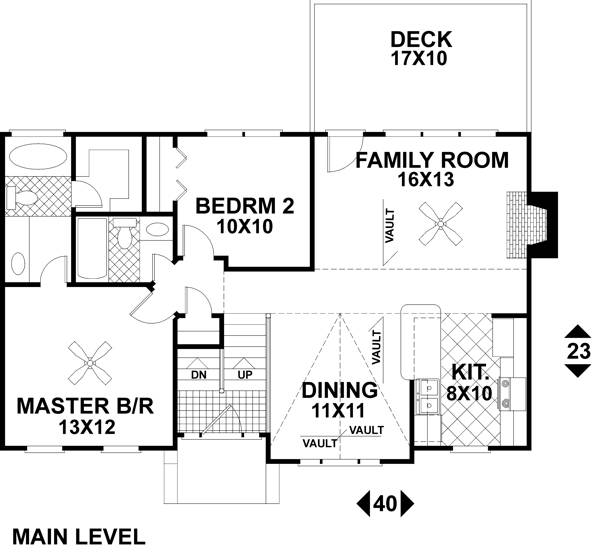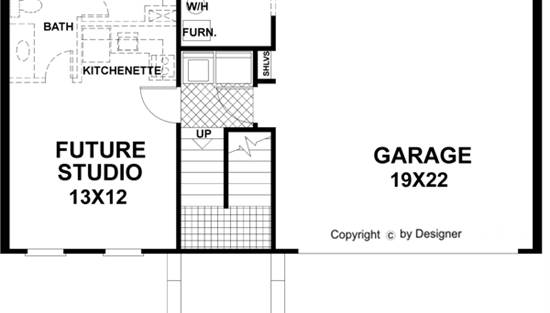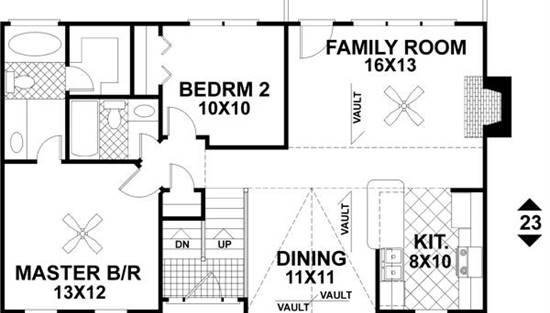- Plan Details
- |
- |
- Print Plan
- |
- Modify Plan
- |
- Reverse Plan
- |
- Cost-to-Build
- |
- View 3D
- |
- Advanced Search
About House Plan 6269:
This exceptional split-foyer home blends a rare mixture of luxury and economy. Careful design provides extravagant features while remaining a compact and economical 999 square feet.
The dramatic entry is brightened by the glass door with sidelights and an arched transom. A vaulted family room, dining room, and kitchen provide a feeling of spaciousness. The family room is accented with a fireplace, triple window unit, and a French door leading to the 17 x 11 deck. A breakfast bar and an abundance of cabinets are highlights of the corridor kitchen. The master suite has a walk-in closet and large bath with a 5' vanity and garden tub. A second bedroom and bath complete the main level.
On the lower level along with the garage are the laundry and a future studio. This 300 square foot expansion space may serve as a second master suite or apartment, and features a kitchenette.
The dramatic entry is brightened by the glass door with sidelights and an arched transom. A vaulted family room, dining room, and kitchen provide a feeling of spaciousness. The family room is accented with a fireplace, triple window unit, and a French door leading to the 17 x 11 deck. A breakfast bar and an abundance of cabinets are highlights of the corridor kitchen. The master suite has a walk-in closet and large bath with a 5' vanity and garden tub. A second bedroom and bath complete the main level.
On the lower level along with the garage are the laundry and a future studio. This 300 square foot expansion space may serve as a second master suite or apartment, and features a kitchenette.
Plan Details
Key Features
Attached
Deck
Family Room
Front-entry
Primary Bdrm Upstairs
No Porch
Slab
Build Beautiful With Our Trusted Brands
Our Guarantees
- Only the highest quality plans
- Int’l Residential Code Compliant
- Full structural details on all plans
- Best plan price guarantee
- Free modification Estimates
- Builder-ready construction drawings
- Expert advice from leading designers
- PDFs NOW!™ plans in minutes
- 100% satisfaction guarantee
- Free Home Building Organizer

(1).png)
