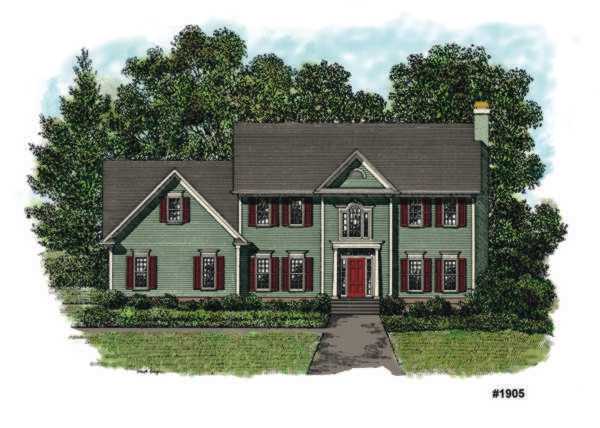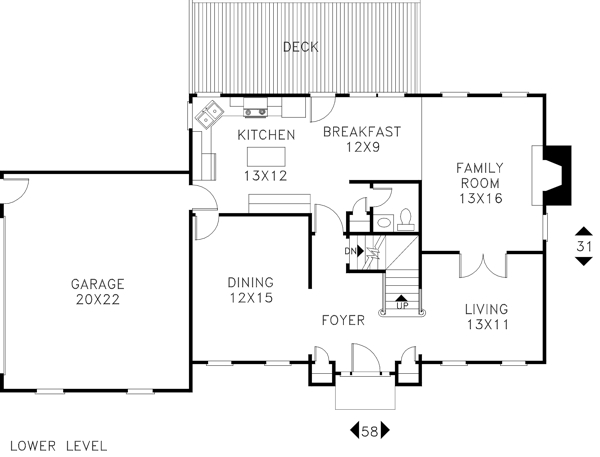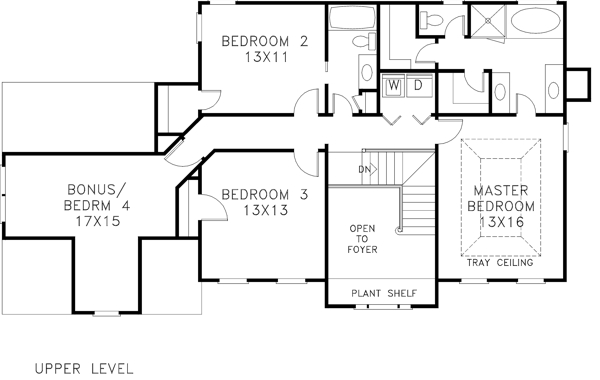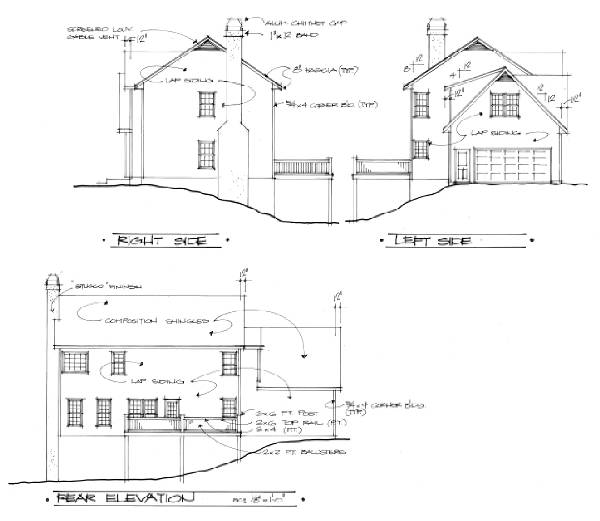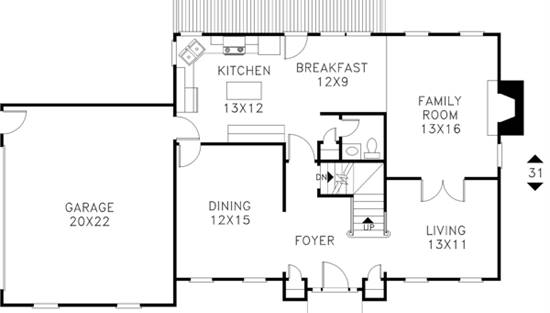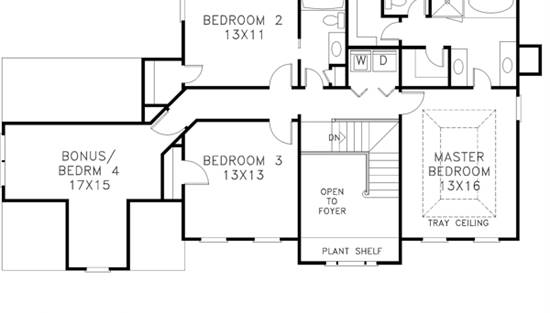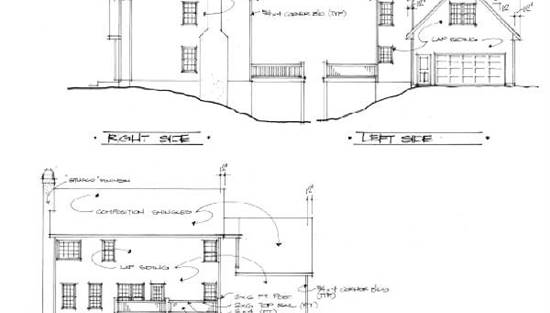- Plan Details
- |
- |
- Print Plan
- |
- Modify Plan
- |
- Reverse Plan
- |
- Cost-to-Build
- |
- View 3D
- |
- Advanced Search
About House Plan 6304:
This attractive 2,223 sq. ft. traditional home boasts 4 bedrooms plus separate family room, with a fireplace, and formal living room. The dramatic two story foyer features 2 coat closets and is highlighted by an upper level plant shelf. A center work island is a useful feature in this 13'x 12' goumet kitchen. An oversized deck is accessible from the sunny 12'x 9' breakfast room. Measuring 12'x 15', the dining room is designed for entertaining.
The laundry room is conveniently located upstairs in the heart of the bedroom area. The master suite, with a boxed tray ceiling, measures 13'x 16'and features a master bath with twin vanities and his and hers walk-in closets. Bedrooms #2 and #3 measure 13'x 11' and 13'x 13' respectively. Bedroom four/bonus room measures 17'x 15'. All bedrooms are designed for ceiling fans as is the family room.
The laundry room is conveniently located upstairs in the heart of the bedroom area. The master suite, with a boxed tray ceiling, measures 13'x 16'and features a master bath with twin vanities and his and hers walk-in closets. Bedrooms #2 and #3 measure 13'x 11' and 13'x 13' respectively. Bedroom four/bonus room measures 17'x 15'. All bedrooms are designed for ceiling fans as is the family room.
Plan Details
Key Features
Attached
Basement
Crawlspace
Deck
Family Room
Kitchen Island
Laundry 2nd Fl
Primary Bdrm Upstairs
No Porch
Nook / Breakfast Area
Build Beautiful With Our Trusted Brands
Our Guarantees
- Only the highest quality plans
- Int’l Residential Code Compliant
- Full structural details on all plans
- Best plan price guarantee
- Free modification Estimates
- Builder-ready construction drawings
- Expert advice from leading designers
- PDFs NOW!™ plans in minutes
- 100% satisfaction guarantee
- Free Home Building Organizer
.png)
.png)
