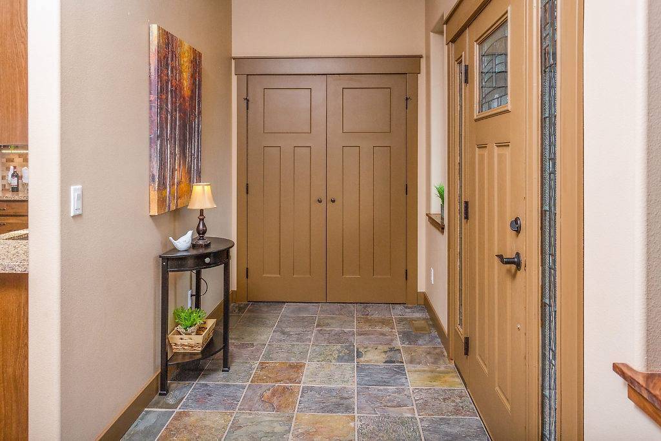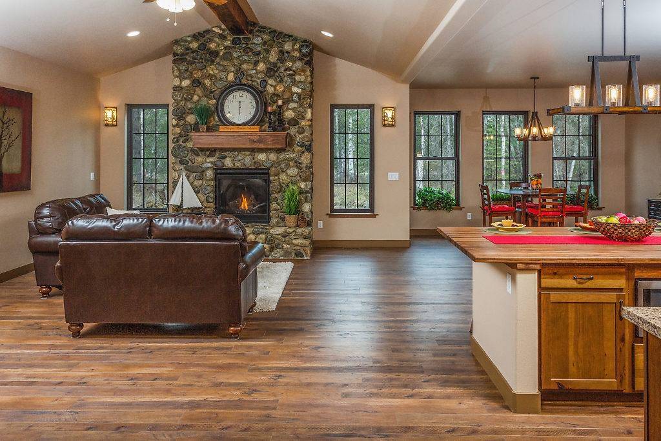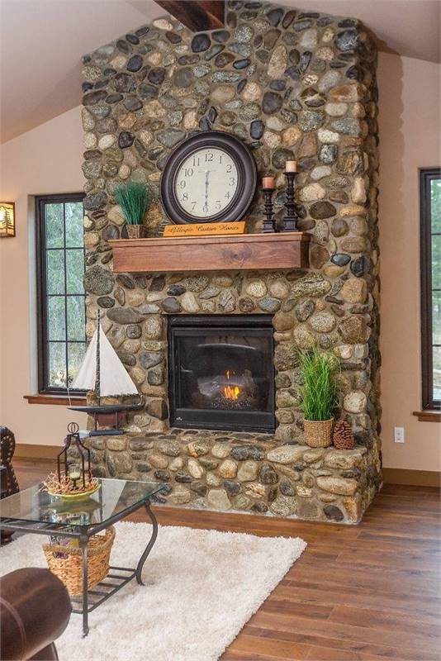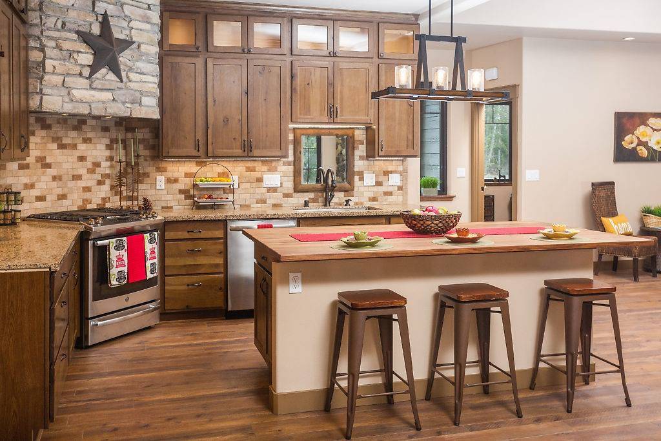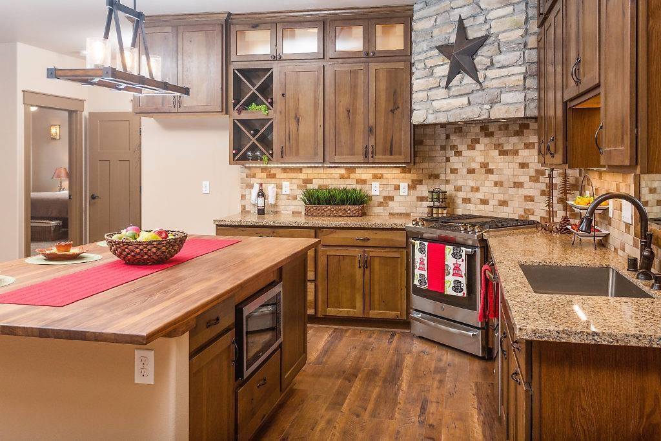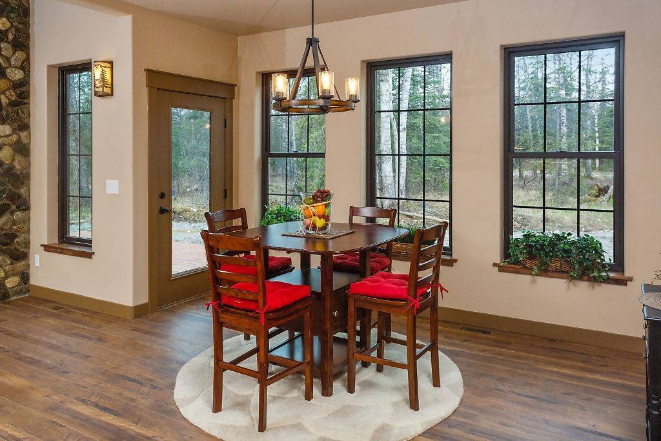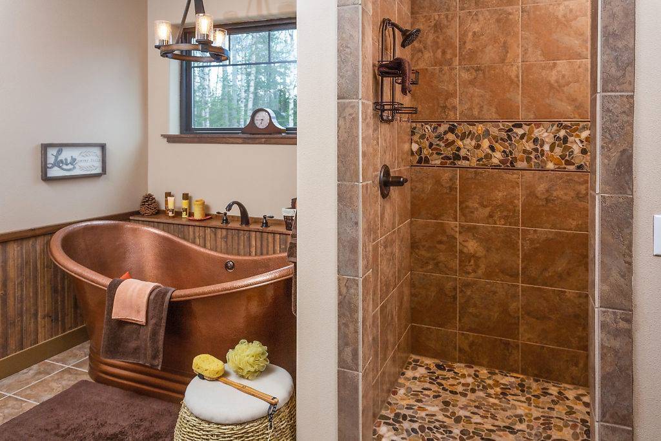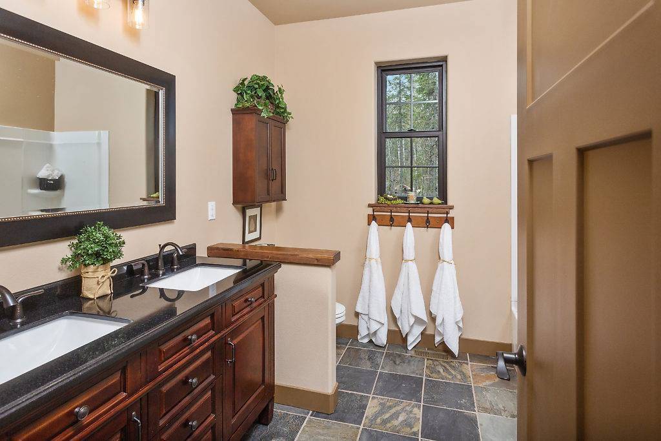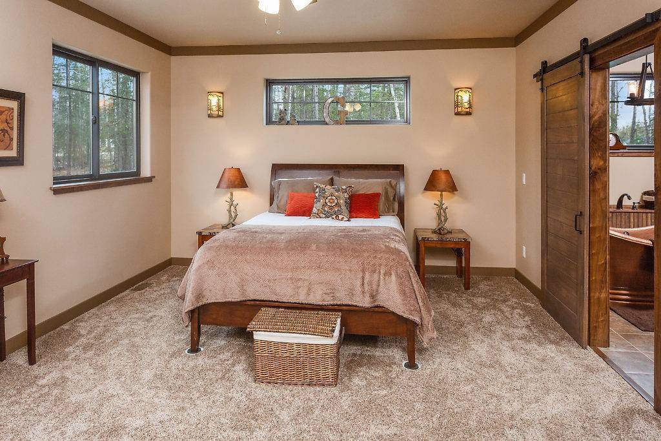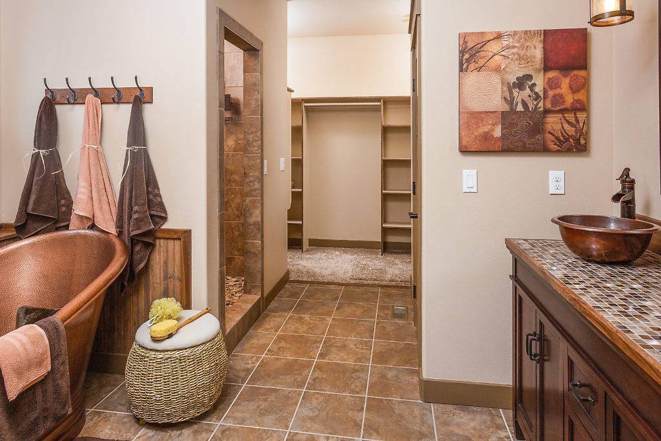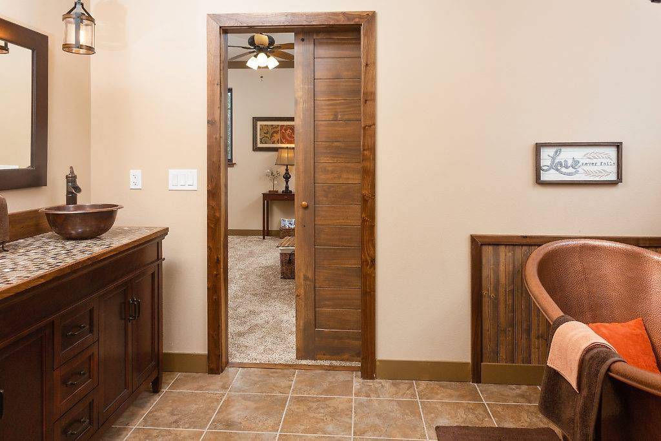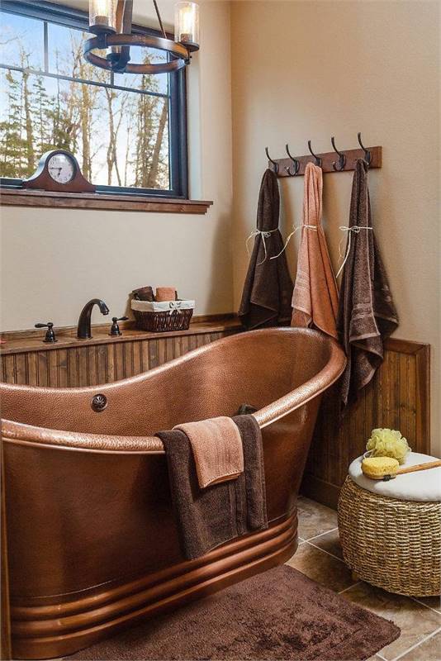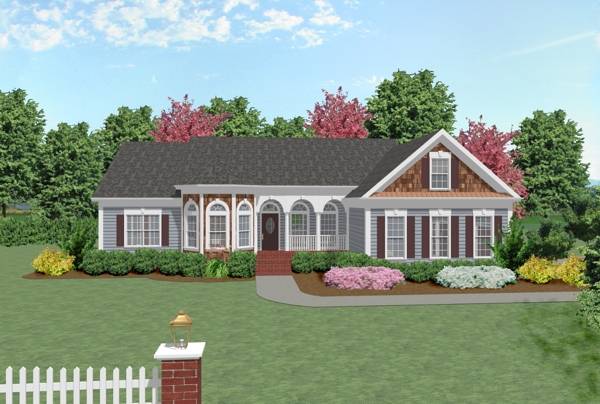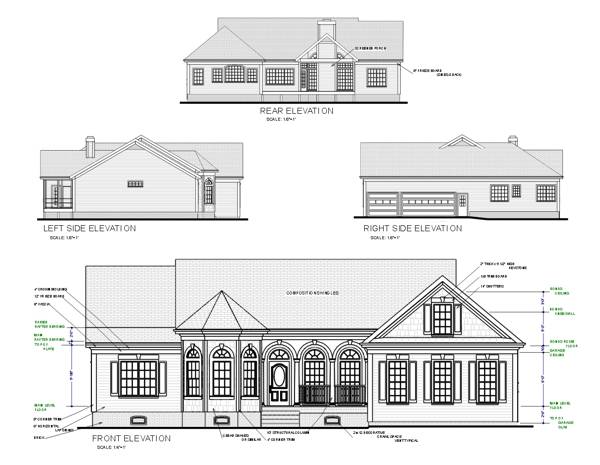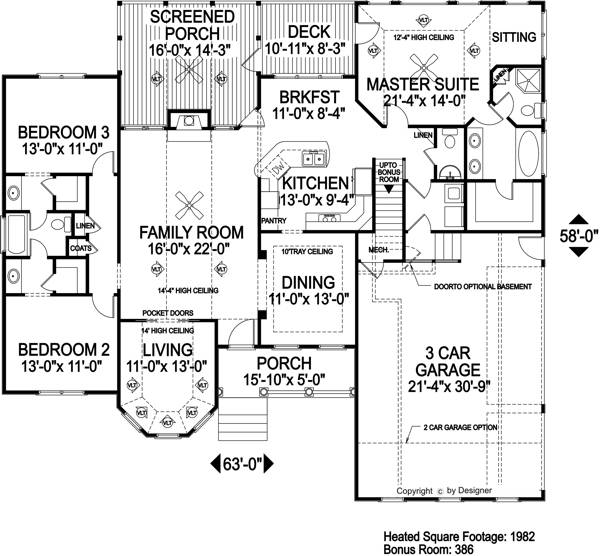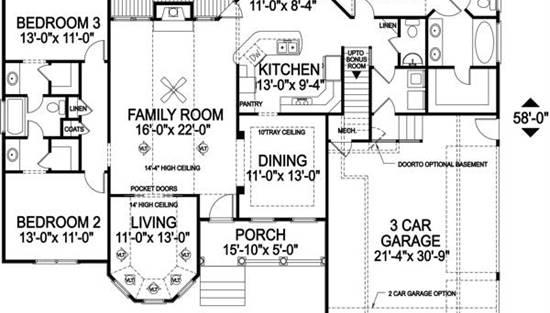- Plan Details
- |
- |
- Print Plan
- |
- Modify Plan
- |
- Reverse Plan
- |
- Cost-to-Build
- |
- View 3D
- |
- Advanced Search
About House Plan 6306:
We've taken our most popular plan and made it even better. The lovely siding exterior is accented with areas of wood shingles, a "bayed" living room, and an irresistable front porch. It's radius top windows, luxurious master suite, a large screened porch, and the addition of a 386 square foot bonus room, are sure to make this 1982 square foot home hard to top.
The exquisite master suite boasts a vaulted ceiling, a sitting area, and a large walk-in closet. Also adorning the family room, living room, and screened porch are vaulted ceilings, and a tray ceiling in the dining room. Other rooms have 9' ceilings. Just off the kitchen are stairs leading to the enormous bonus room, measuring 11'-4" x 30'-8". The spacious secondary bedrooms each measure apx. 13' x 11' , have walk-in closets, and share a "Jack and Jill" bath.
The exquisite master suite boasts a vaulted ceiling, a sitting area, and a large walk-in closet. Also adorning the family room, living room, and screened porch are vaulted ceilings, and a tray ceiling in the dining room. Other rooms have 9' ceilings. Just off the kitchen are stairs leading to the enormous bonus room, measuring 11'-4" x 30'-8". The spacious secondary bedrooms each measure apx. 13' x 11' , have walk-in closets, and share a "Jack and Jill" bath.
Plan Details
Key Features
Attached
Basement
Covered Front Porch
Crawlspace
Deck
Family Room
Front Porch
Laundry 1st Fl
Primary Bdrm Main Floor
Nook / Breakfast Area
Screened Porch/Sunroom
Sitting Area
Slab
Build Beautiful With Our Trusted Brands
Our Guarantees
- Only the highest quality plans
- Int’l Residential Code Compliant
- Full structural details on all plans
- Best plan price guarantee
- Free modification Estimates
- Builder-ready construction drawings
- Expert advice from leading designers
- PDFs NOW!™ plans in minutes
- 100% satisfaction guarantee
- Free Home Building Organizer
.png)
.png)

