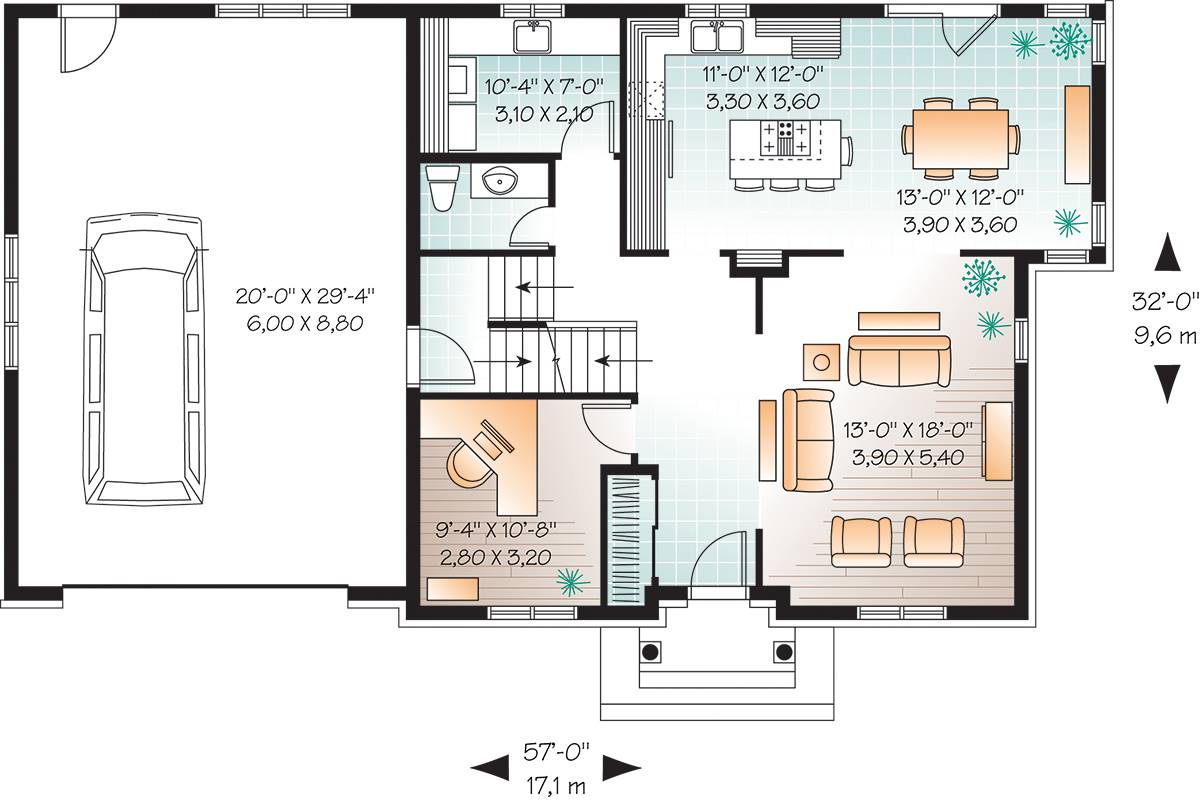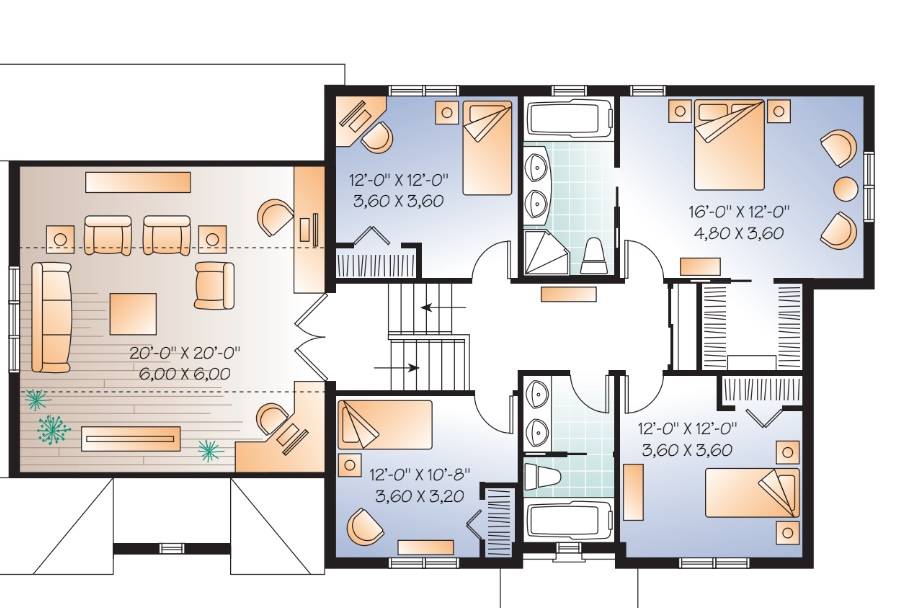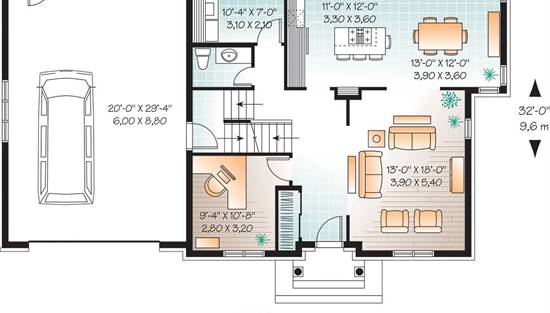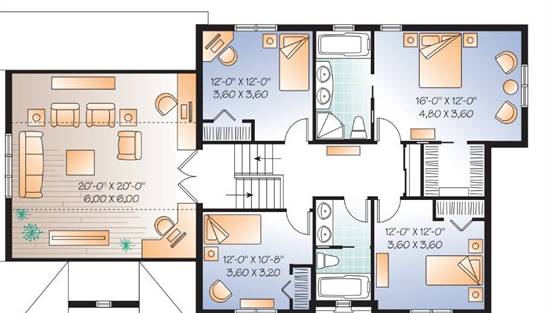- Plan Details
- |
- |
- Print Plan
- |
- Modify Plan
- |
- Reverse Plan
- |
- Cost-to-Build
- |
- View 3D
- |
- Advanced Search
About House Plan 6343:
Inside this traditional style floor plan is a unique design, as well as plenty of space for a large family. With 2 stories and 4 bedrooms, there is enough room to have family gatherings or find that cozy corner to relax in. The front entryway finds a home office to your left, and a one-of-a-kind living room to your right. From there, the main level flows into the kitchen and dining room, which even provides backyard access. Around the corner from the kitchen is a powder room and the laundry room, as well as access to the attached 2-car garage. The second floor is where you’ll find the four bedrooms, including the master and its en-suite and walk-in closet. The other 3 bedrooms share a full bath. As an added bonus, this floor offers an impressive bonus room, great for you and your family to put your unique touch on this home. From a game room to a rec space or even a home gym, the choice is yours!
Plan Details
Key Features
Attached
Basement
Crawlspace
Dining Room
Double Vanity Sink
Family Room
Front Porch
Front-entry
Great Room
Home Office
Kitchen Island
Laundry 1st Fl
Primary Bdrm Upstairs
Separate Tub and Shower
Sitting Area
Slab
Walk-in Closet
Build Beautiful With Our Trusted Brands
Our Guarantees
- Only the highest quality plans
- Int’l Residential Code Compliant
- Full structural details on all plans
- Best plan price guarantee
- Free modification Estimates
- Builder-ready construction drawings
- Expert advice from leading designers
- PDFs NOW!™ plans in minutes
- 100% satisfaction guarantee
- Free Home Building Organizer












