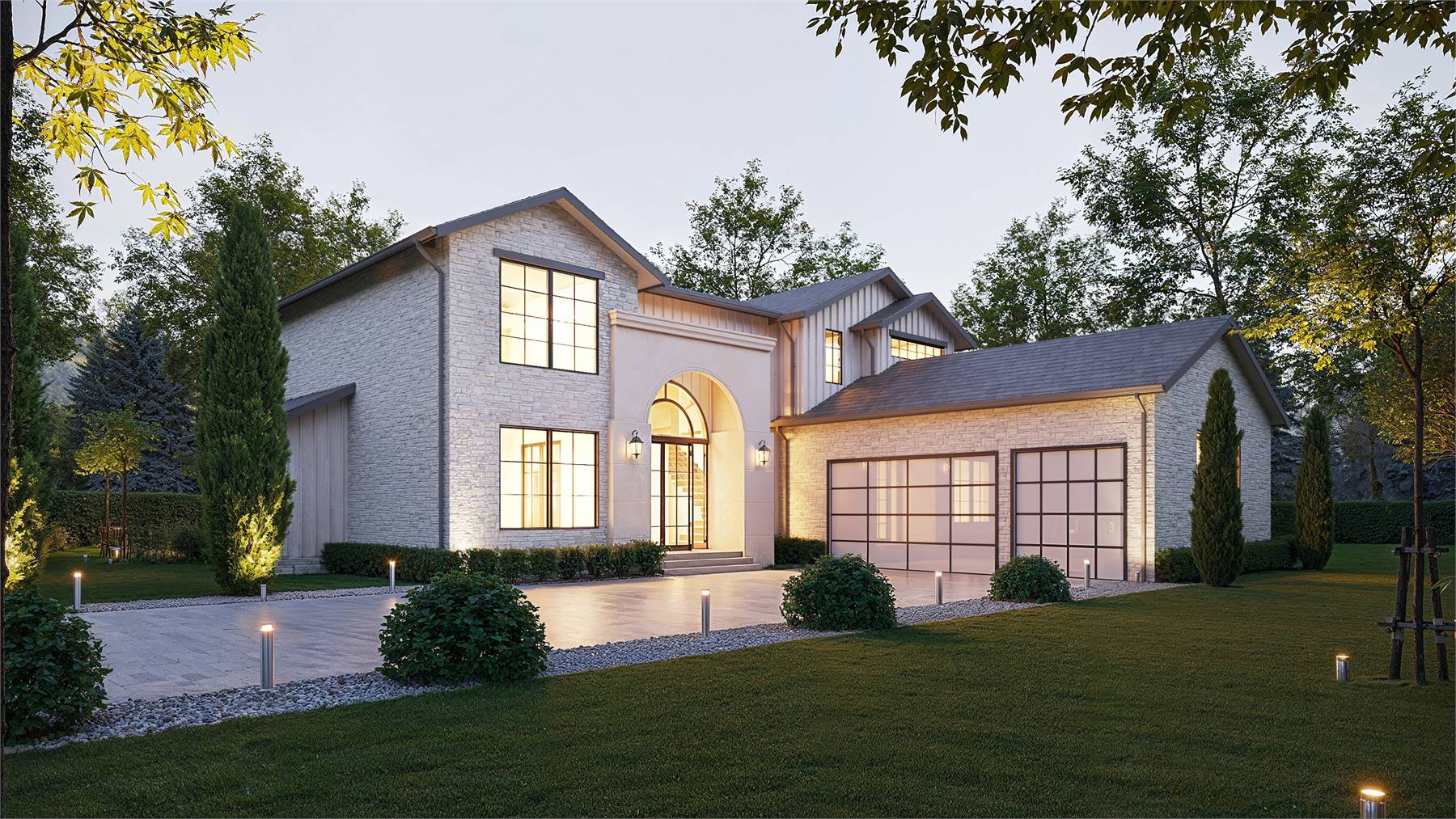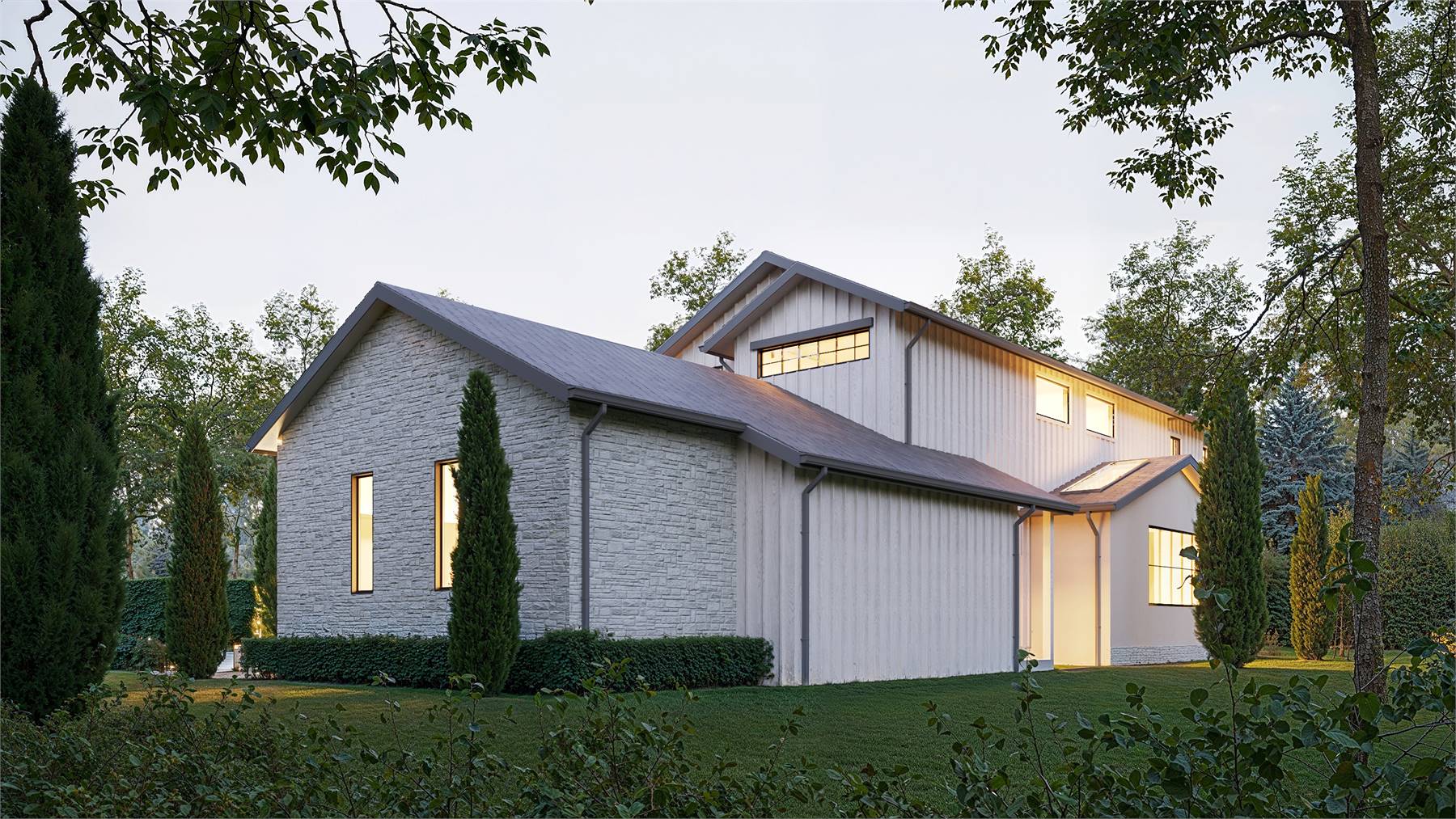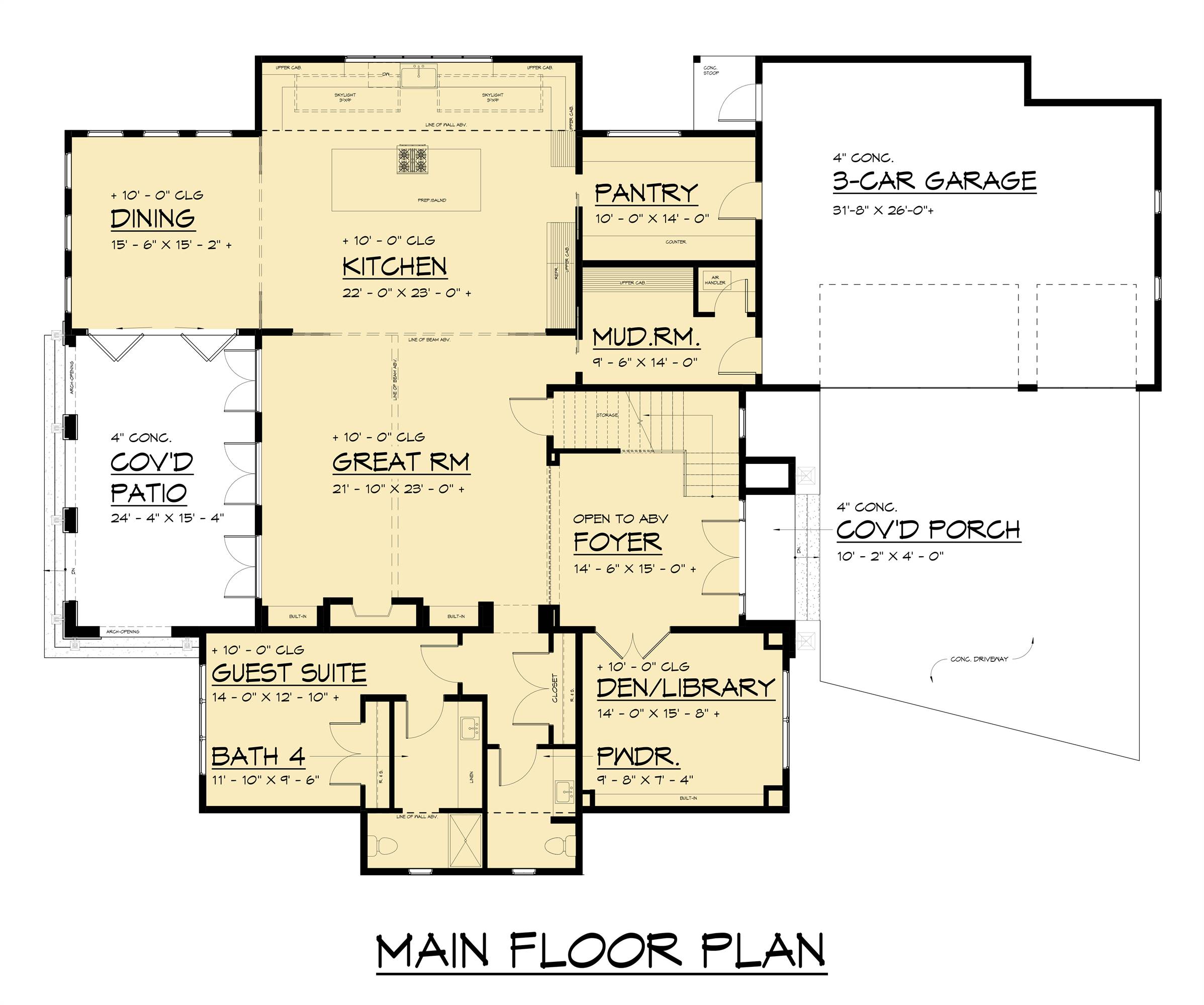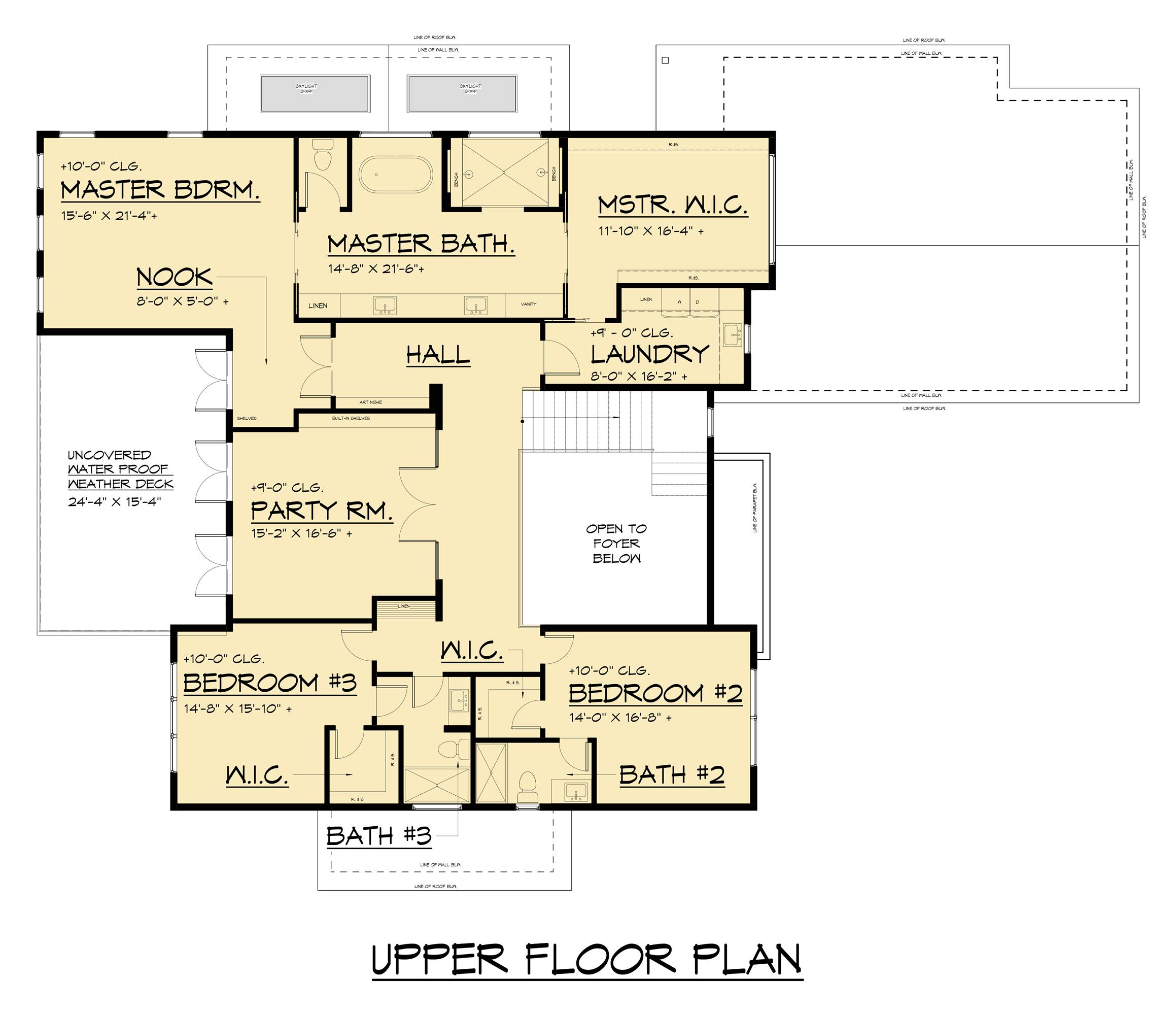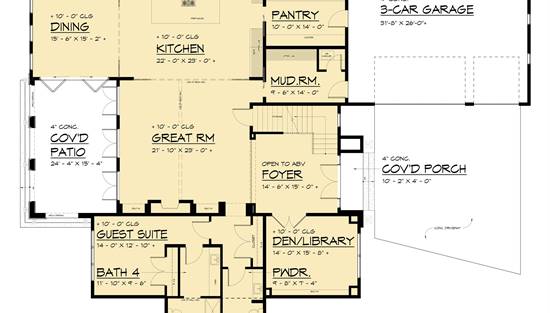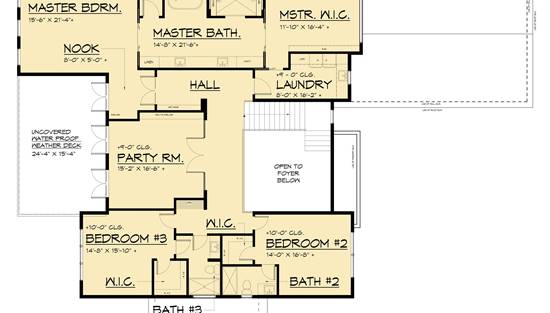- Plan Details
- |
- |
- Print Plan
- |
- Modify Plan
- |
- Reverse Plan
- |
- Cost-to-Build
- |
- View 3D
- |
- Advanced Search
About House Plan 6358:
House Plan 6358 is a gorgeous European-inspired transitional home with so much for a family to appreciate across two stories. Behind its balanced facade with gables and an arched entry, you'll find 5,158 square feet with four bedrooms and four-and-a-bathrooms along with a layout ideal for hosting. The main level includes a den/library off the foyer, spacious open living that connects to the covered patio in back, a guest bedroom suite, and plenty of storage between the pantry and mudroom coming in from the garage. The primary bedroom suite is placed upstairs, on the opposite side of the floor from the other two bedroom suites for the kids. They're separated by a party room that adds common space and even more indoor-outdoor connection thanks to the balcony overlooking the back yard!
Plan Details
Key Features
2 Story Volume
Arches
Attached
Bonus Room
Butler's Pantry
Country Kitchen
Courtyard/Motorcourt Entry
Covered Front Porch
Covered Rear Porch
Deck
Dining Room
Double Vanity Sink
Family Room
Fireplace
Foyer
Great Room
Guest Suite
Home Office
Kitchen Island
Laundry 2nd Fl
Library/Media Rm
Loft / Balcony
L-Shaped
Primary Bdrm Upstairs
Mud Room
Open Floor Plan
Outdoor Living Space
Pantry
Rec Room
Separate Tub and Shower
Suited for corner lot
Walk-in Closet
Walk-in Pantry
Build Beautiful With Our Trusted Brands
Our Guarantees
- Only the highest quality plans
- Int’l Residential Code Compliant
- Full structural details on all plans
- Best plan price guarantee
- Free modification Estimates
- Builder-ready construction drawings
- Expert advice from leading designers
- PDFs NOW!™ plans in minutes
- 100% satisfaction guarantee
- Free Home Building Organizer
.png)
.png)
