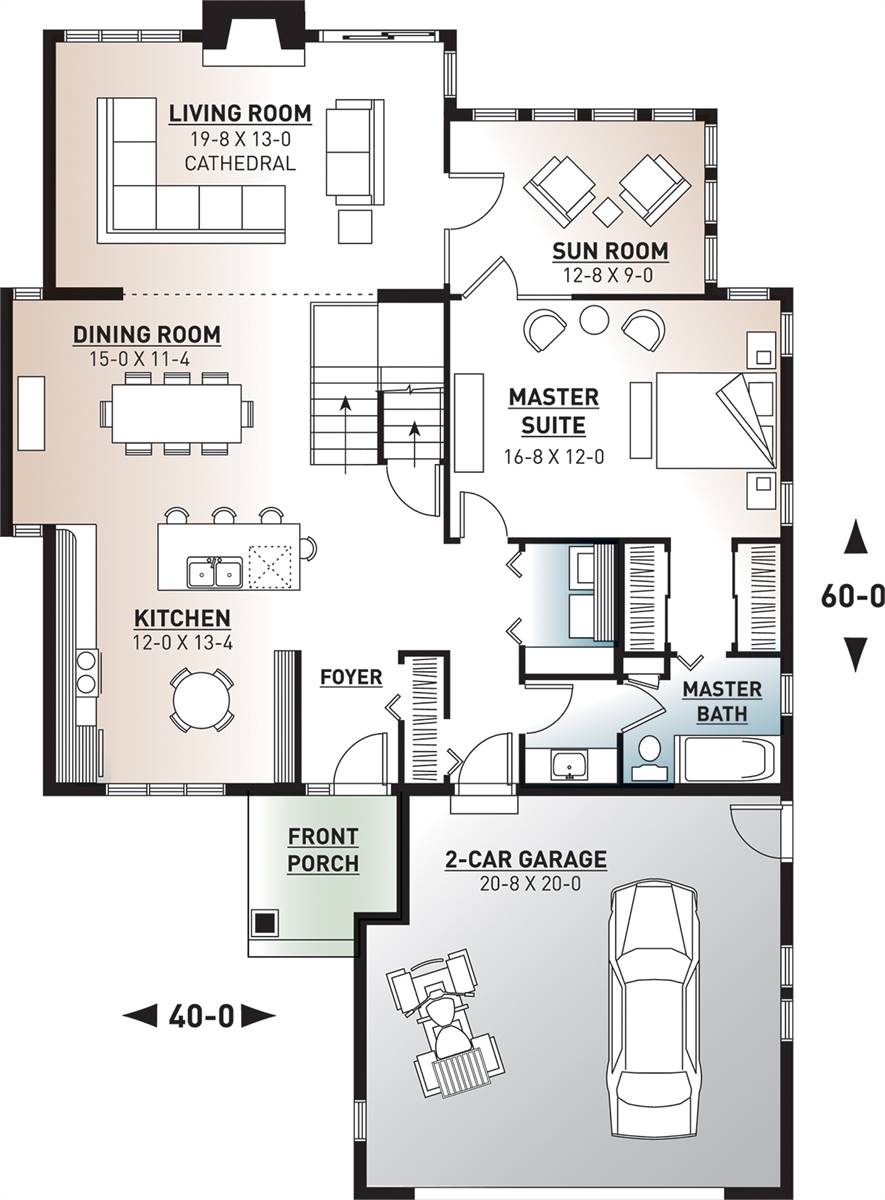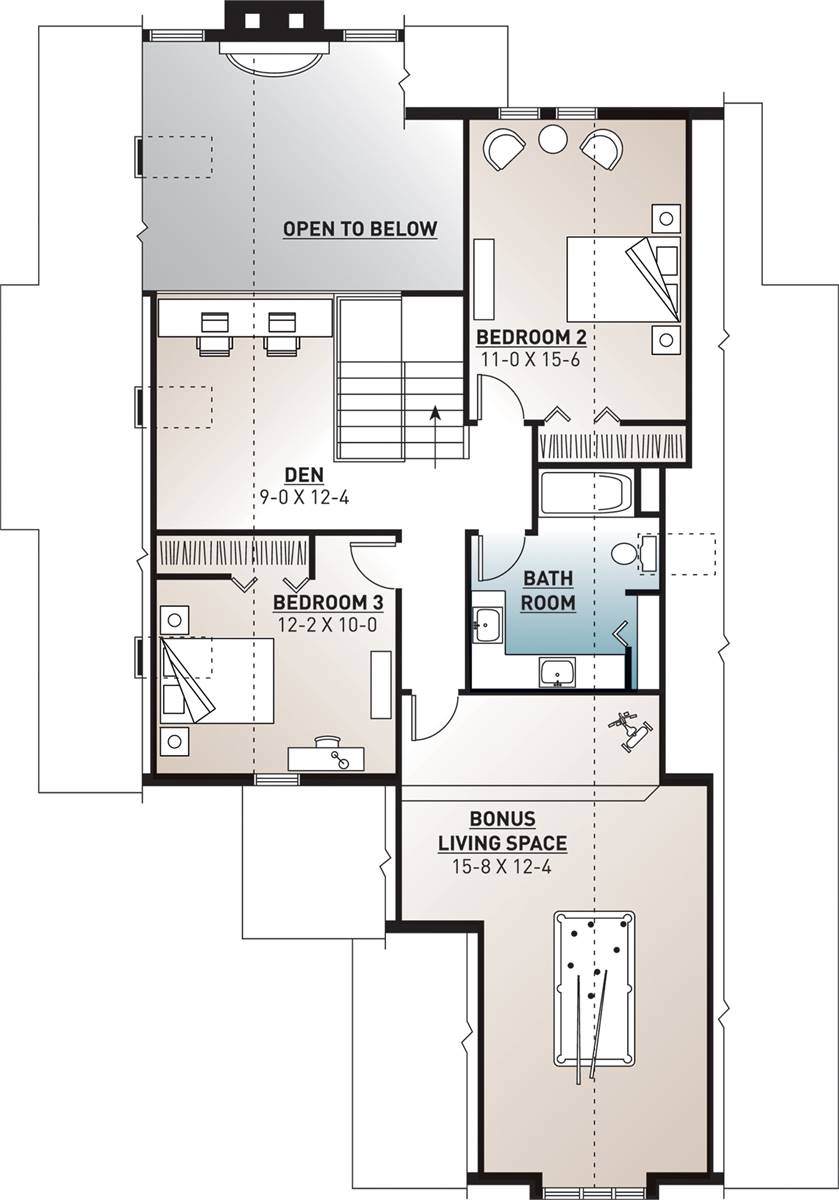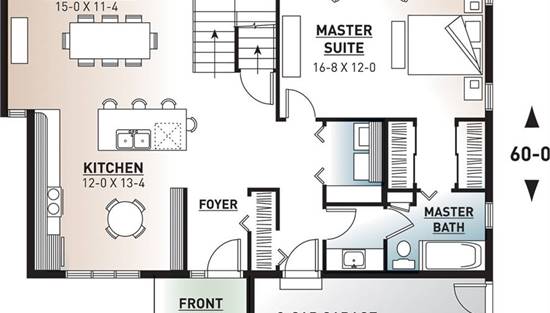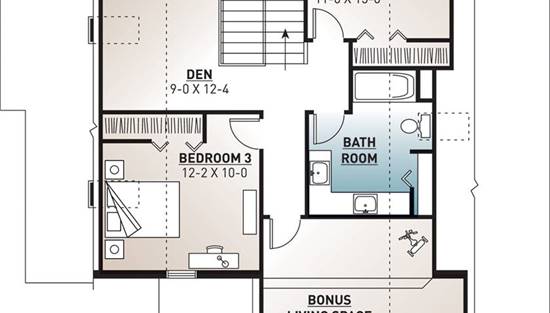- Plan Details
- |
- |
- Print Plan
- |
- Modify Plan
- |
- Reverse Plan
- |
- Cost-to-Build
- |
- View 3D
- |
- Advanced Search
About House Plan 6380:
This 2,162 square foot home A-frame house plan features 3-5 bedrooms. As you walk in the foyer, the coat closet is located on the right for easy access. The family room with large fireplace is a great place to wind down after a long day. Off of the family room there is access to solarium, dining room, and gourmet kitchen with a breakfast area. The half bath is centrally located for guest. The laundry room has enough space and easy access. Inside the master suite you will find a private bathroom with double sinks, and walk-in closet. The secondary bedrooms, exercise room or 4th bedroom, full bathroom, mezzanine, bonus room or bedroom #5 over garage are all located on the second floor, with enough windows that provide natural light.
Plan Details
Key Features
Attached
Basement
Bonus Room
Covered Front Porch
Crawlspace
Deck
Dining Room
Exercise Room
Fireplace
Foyer
His and Hers Primary Closets
Laundry 1st Fl
Primary Bdrm Main Floor
Rec Room
Sitting Area
Slab
Split Bedrooms
Storage Space
Unfinished Space
Walk-in Closet
Build Beautiful With Our Trusted Brands
Our Guarantees
- Only the highest quality plans
- Int’l Residential Code Compliant
- Full structural details on all plans
- Best plan price guarantee
- Free modification Estimates
- Builder-ready construction drawings
- Expert advice from leading designers
- PDFs NOW!™ plans in minutes
- 100% satisfaction guarantee
- Free Home Building Organizer













