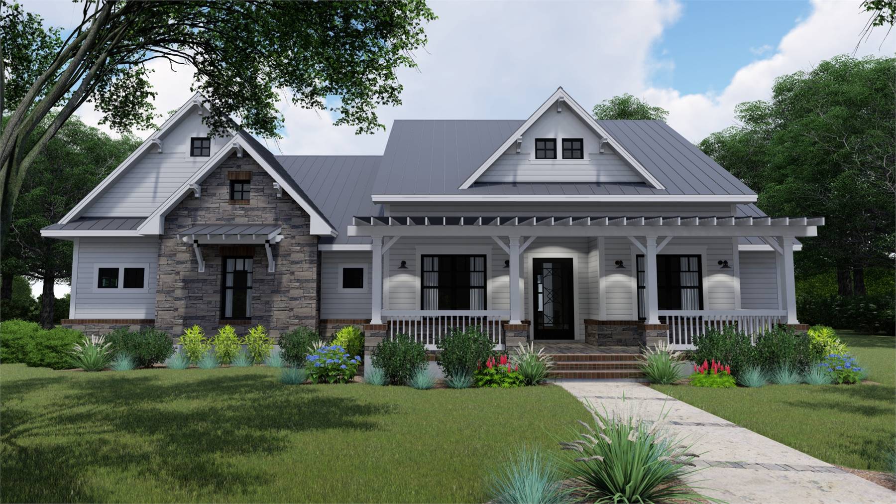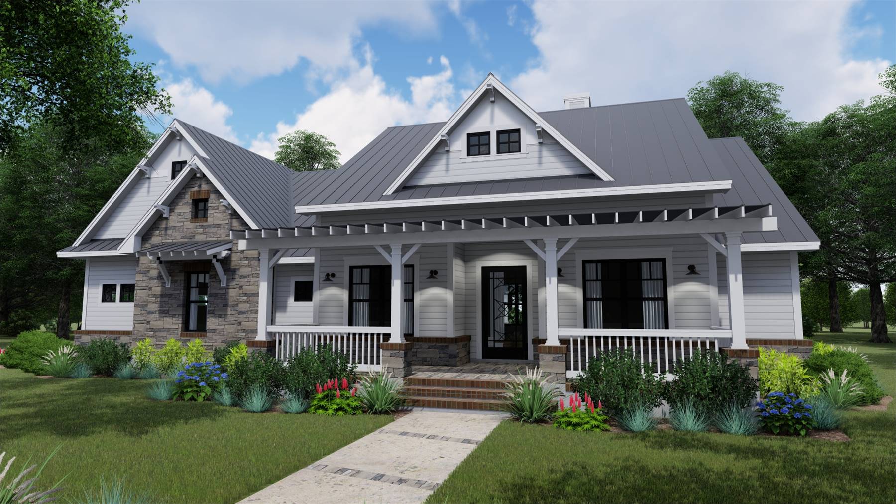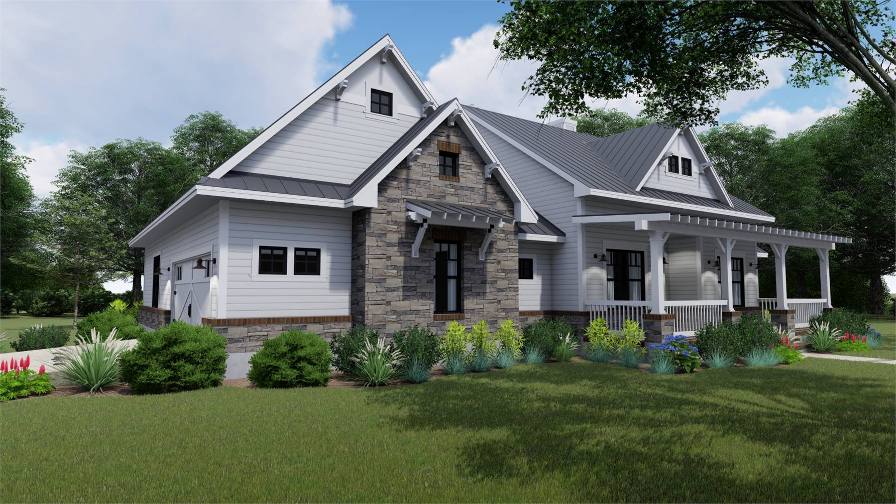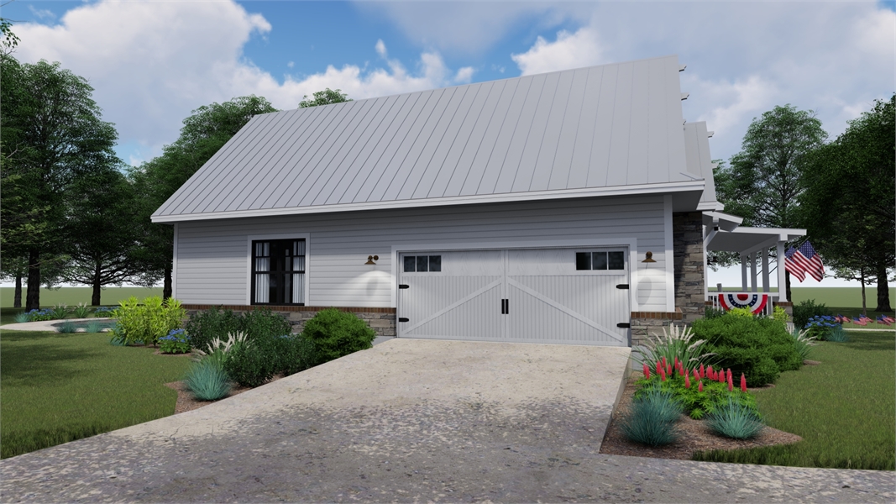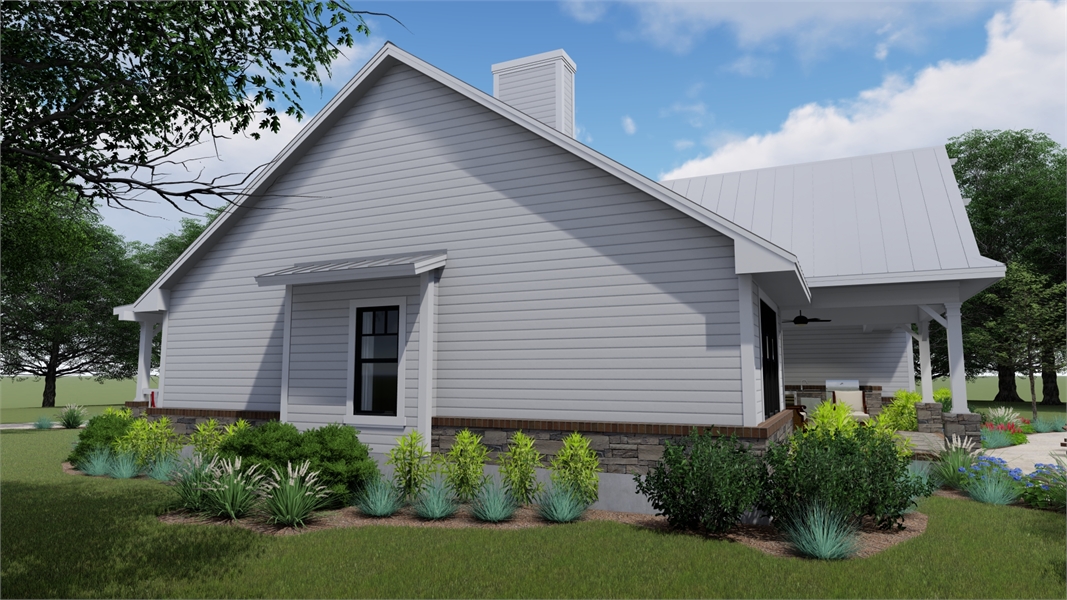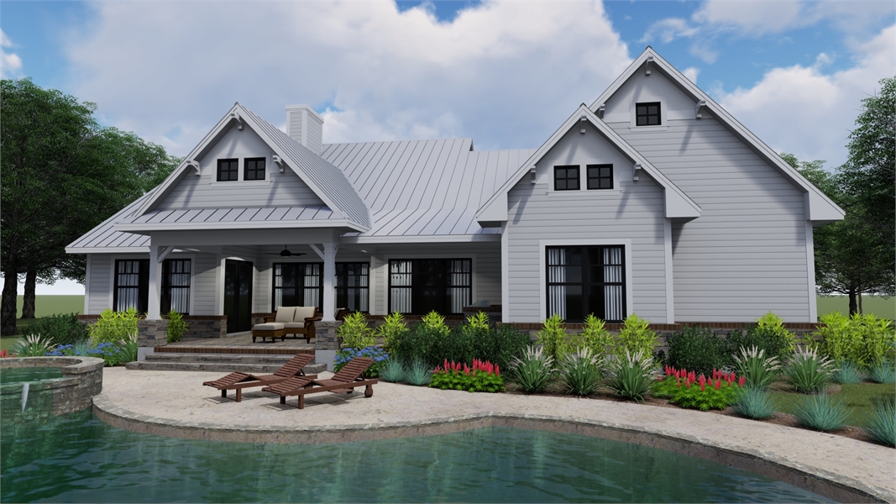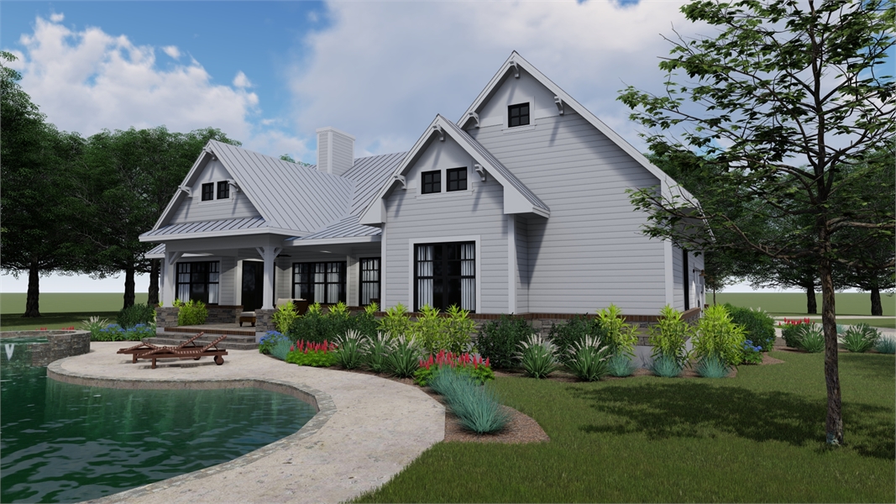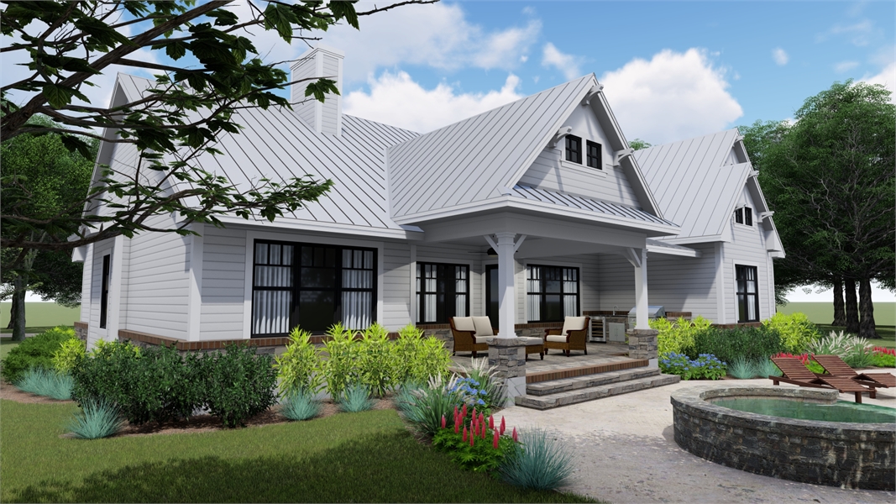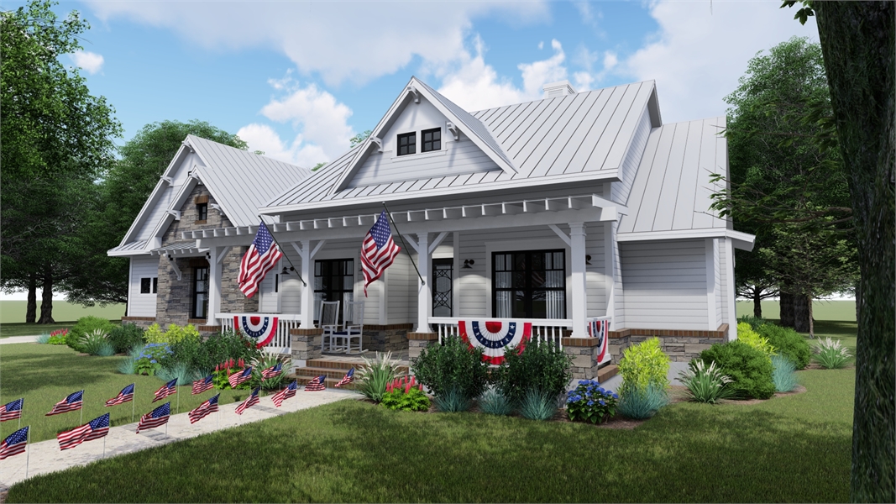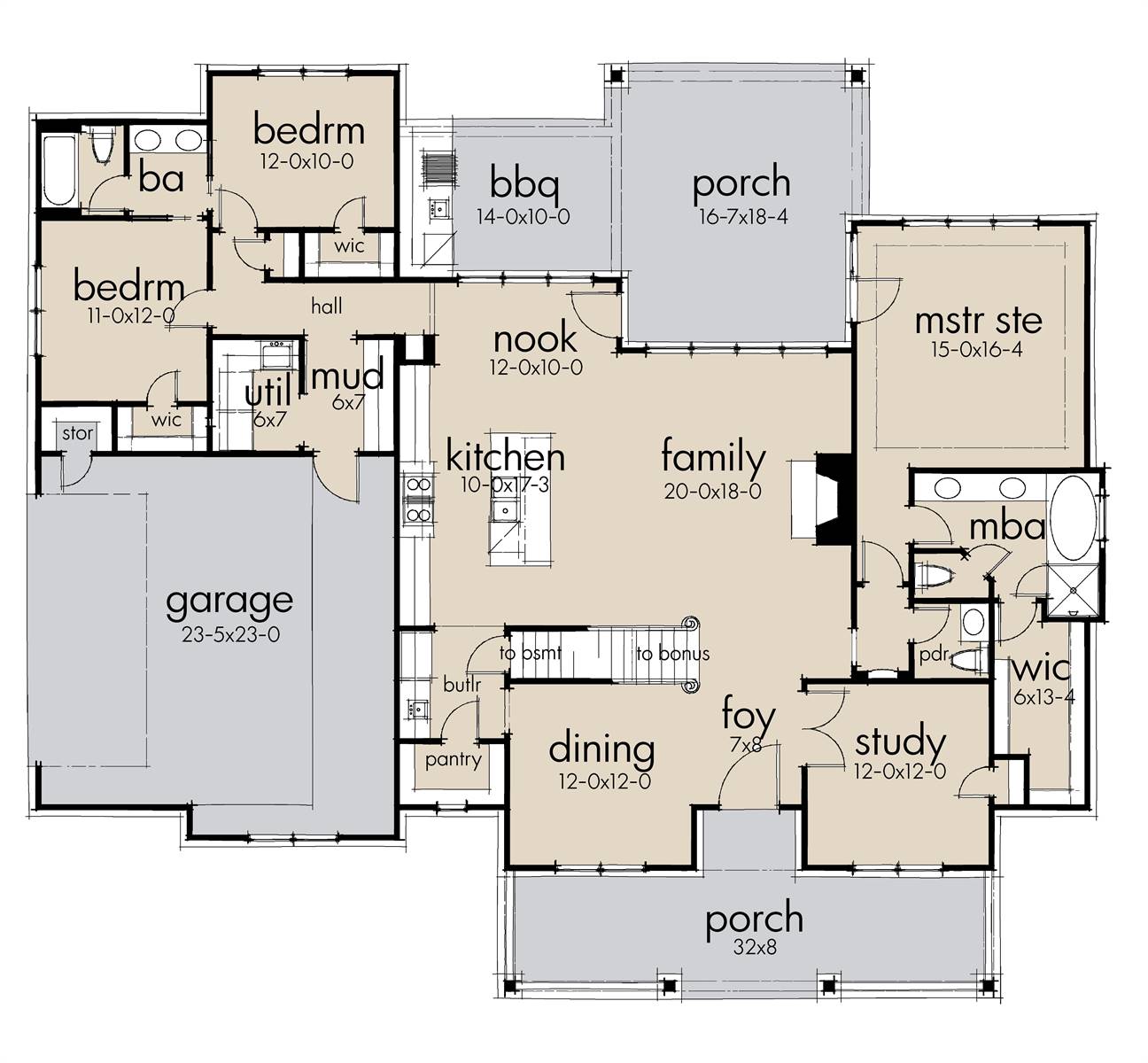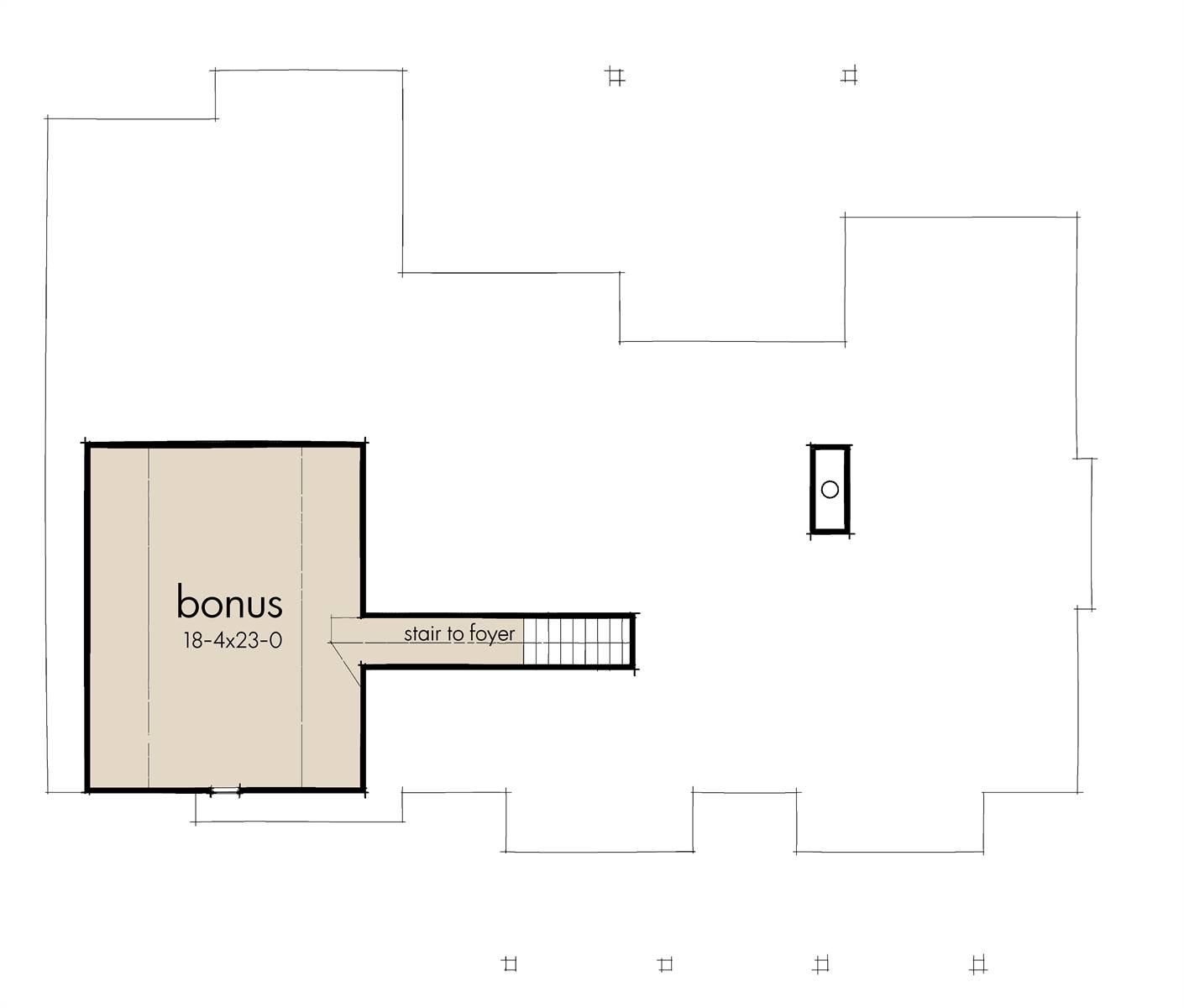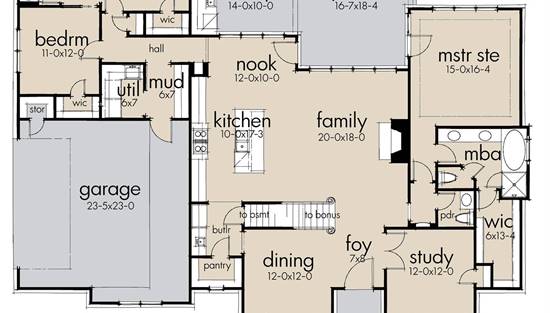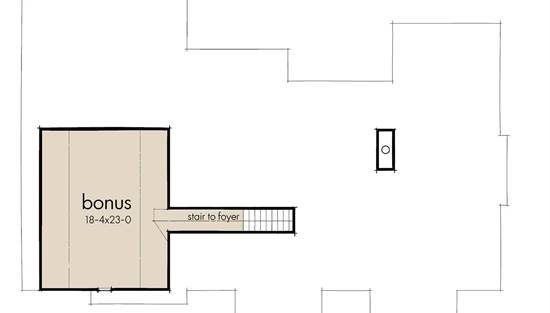- Plan Details
- |
- |
- Print Plan
- |
- Modify Plan
- |
- Reverse Plan
- |
- Cost-to-Build
- |
- View 3D
- |
- Advanced Search
About House Plan 6405:
A welcoming front porch adorns this country one-story house plan, with three bedrooms, 2.5 baths and 2,270 square feet of living space. A fireplace adds ambience to the sizable family room in this home plan, where you will want to relax with friends. The island kitchen lies near a butler's pantry as well as a step-in pantry. Serve meals with style and grace in the dining room or the breakfast nook. A rear porch and summer kitchen give you the option of al fresco dining. The luxurious master suite offers quiet relaxation after a busy day. The private bath boasts a garden tub, a separate shower, a dual-sink vanity and a walk-in closet. Two secondary bedrooms with walk-in closets share a split bath. Our customers love the good-sized study in this home design, which would make a nice home office. An upstairs bonus room could serve as an art studio.
Plan Details
Key Features
Attached
Basement
Butler's Pantry
Covered Front Porch
Covered Rear Porch
Crawlspace
Double Vanity Sink
Fireplace
Great Room
Home Office
Kitchen Island
Laundry 1st Fl
Primary Bdrm Main Floor
Nook / Breakfast Area
Separate Tub and Shower
Slab
Walk-in Closet
Walk-in Pantry
Walkout Basement
Build Beautiful With Our Trusted Brands
Our Guarantees
- Only the highest quality plans
- Int’l Residential Code Compliant
- Full structural details on all plans
- Best plan price guarantee
- Free modification Estimates
- Builder-ready construction drawings
- Expert advice from leading designers
- PDFs NOW!™ plans in minutes
- 100% satisfaction guarantee
- Free Home Building Organizer
