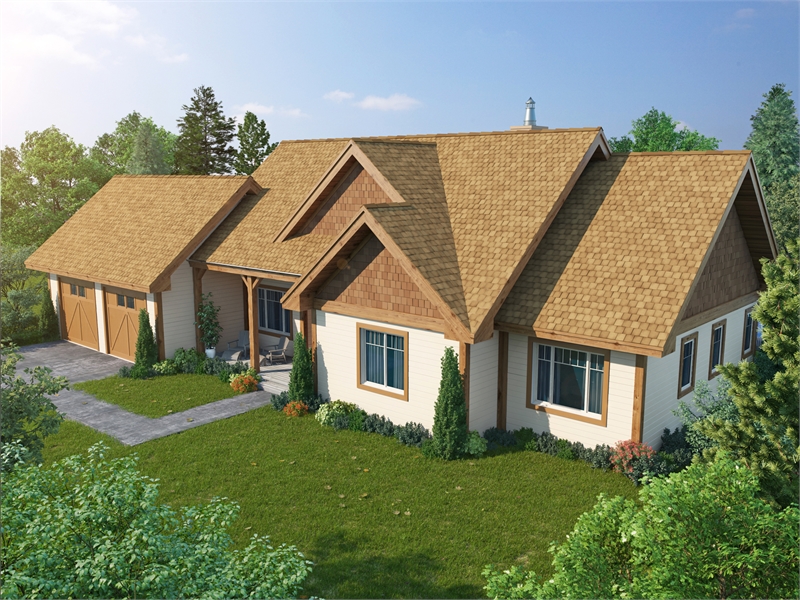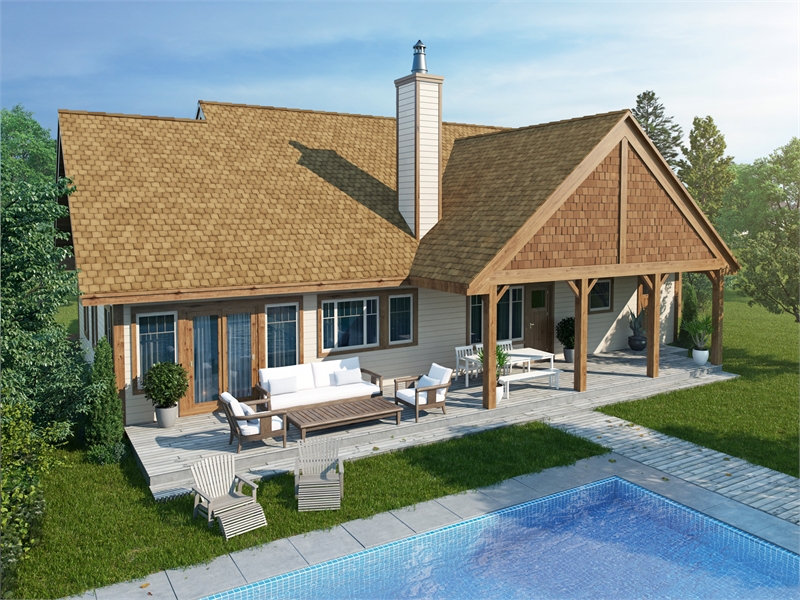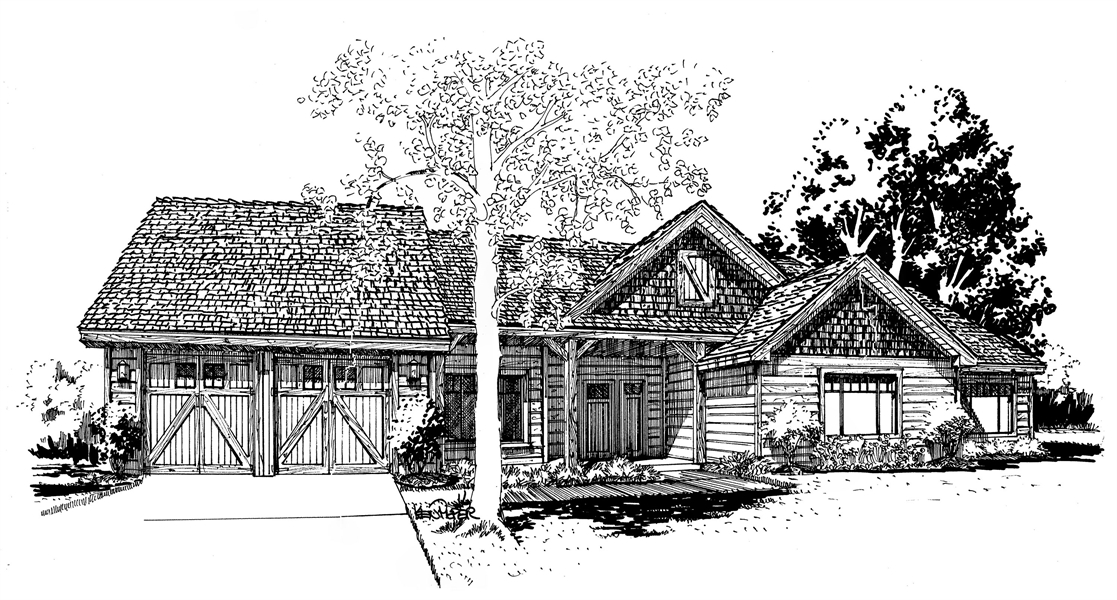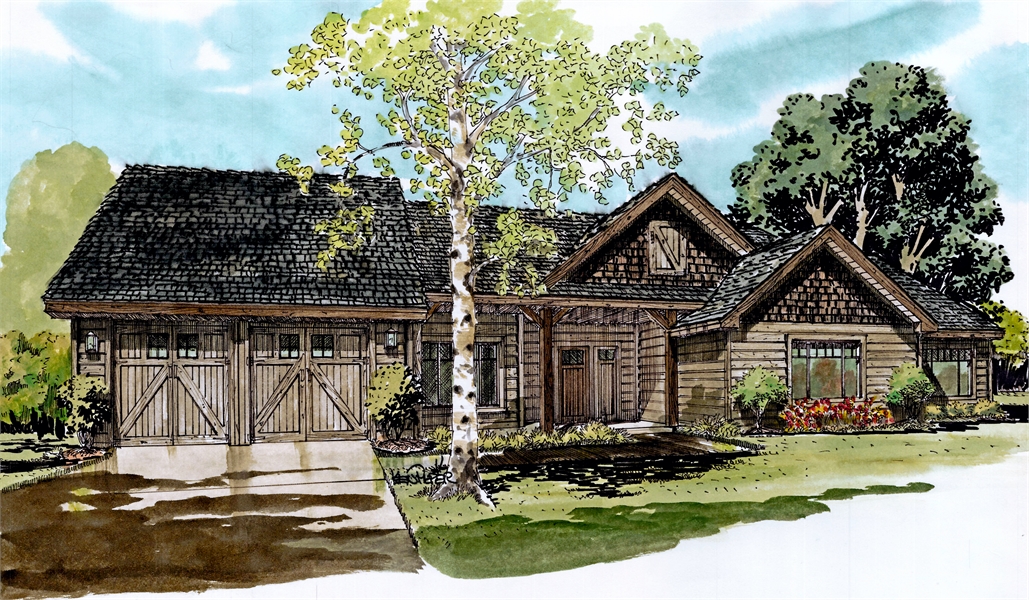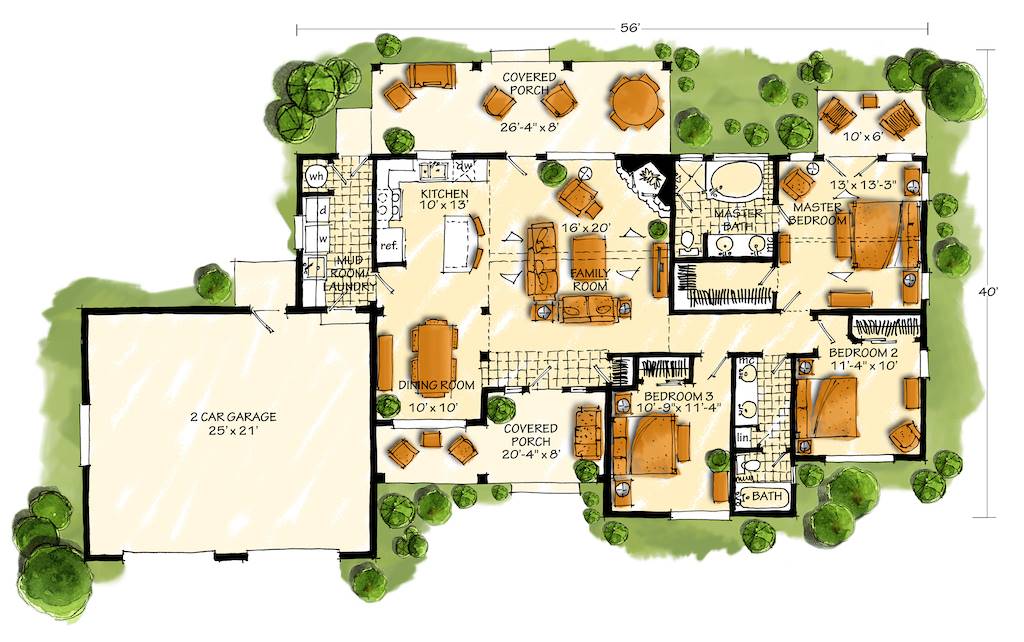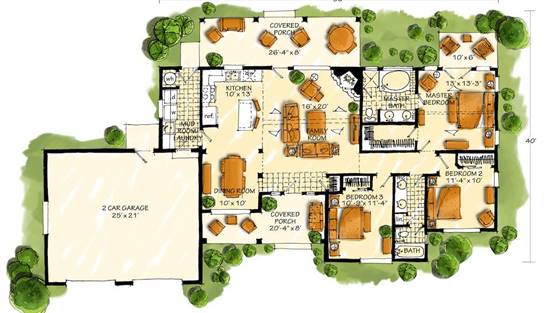- Plan Details
- |
- |
- Print Plan
- |
- Modify Plan
- |
- Reverse Plan
- |
- Cost-to-Build
- |
- View 3D
- |
- Advanced Search
About House Plan 6433:
Columns and gables adorn the façade of this one-story cottage house plan, with three bedrooms, two baths and an affordable 1,416 square feet of living space. Beyond the front porch of this home plan, the family room is enhanced by a corner fireplace and a vaulted ceiling. The open kitchen boasts a useful island with snack space for two. The versatile dining room is perfect for formal or casual meals. Remember the option of relaxing or dining on the rear porch of this home design. The vaulted master bedroom flaunts a walk-in closet and outdoor access. The deluxe bath refreshes you with its garden tub, separate shower and double vanity. Builders point out the two smaller bedrooms, which share a compartmentalized bath.
Plan Details
Key Features
Attached
Covered Front Porch
Covered Rear Porch
Crawlspace
Dining Room
Family Room
Front-entry
Laundry 1st Fl
Primary Bdrm Main Floor
Open Floor Plan
Slab
Build Beautiful With Our Trusted Brands
Our Guarantees
- Only the highest quality plans
- Int’l Residential Code Compliant
- Full structural details on all plans
- Best plan price guarantee
- Free modification Estimates
- Builder-ready construction drawings
- Expert advice from leading designers
- PDFs NOW!™ plans in minutes
- 100% satisfaction guarantee
- Free Home Building Organizer
