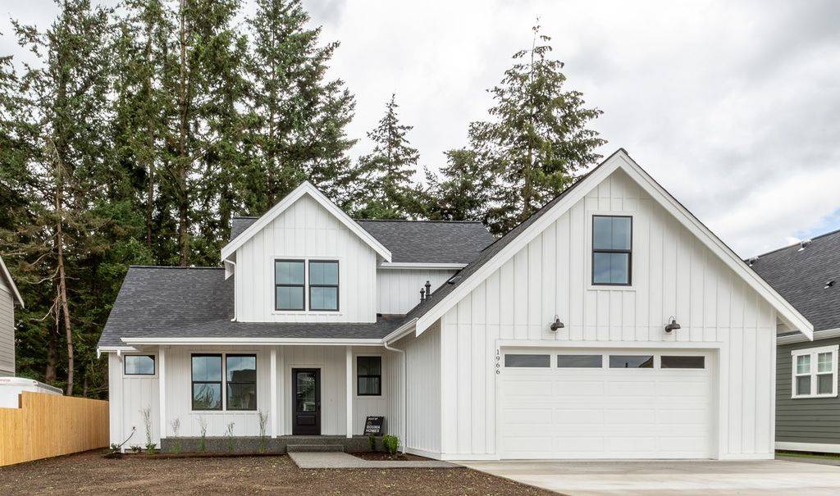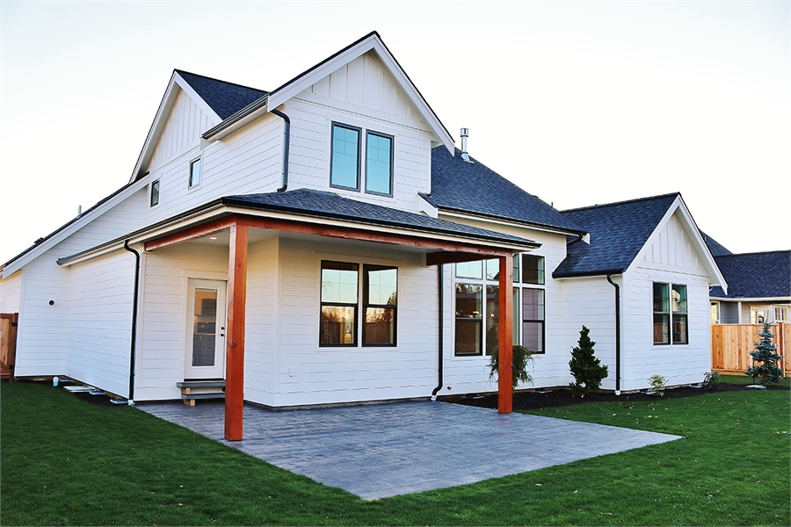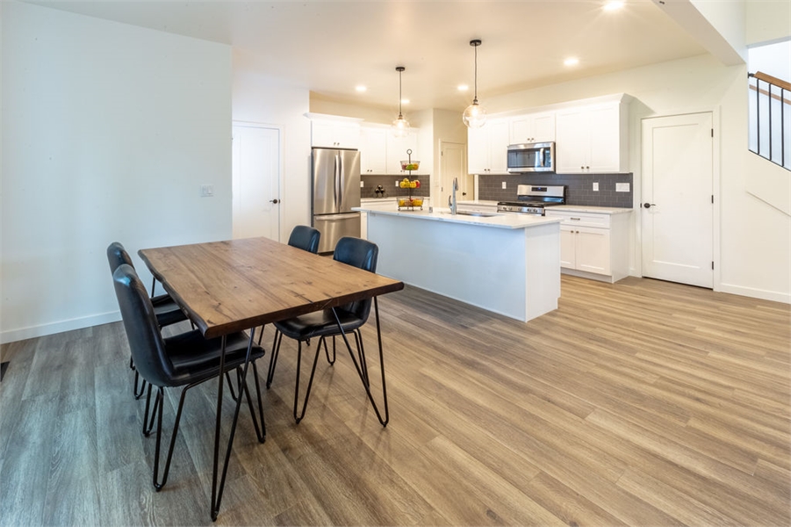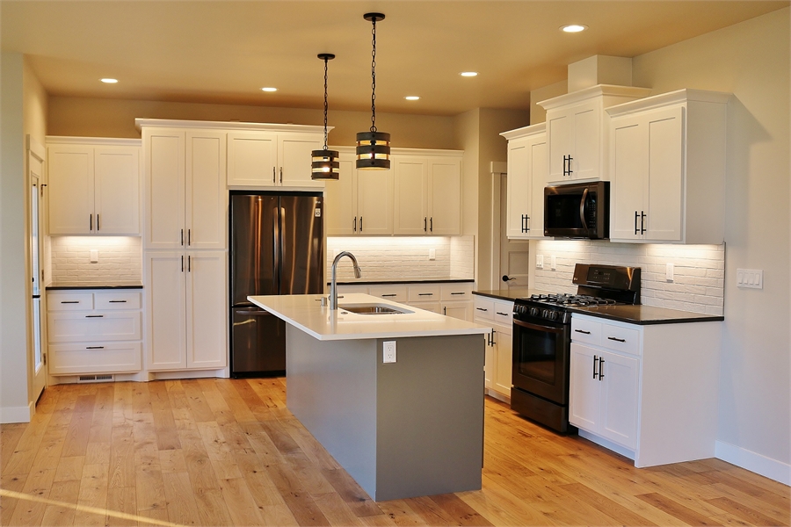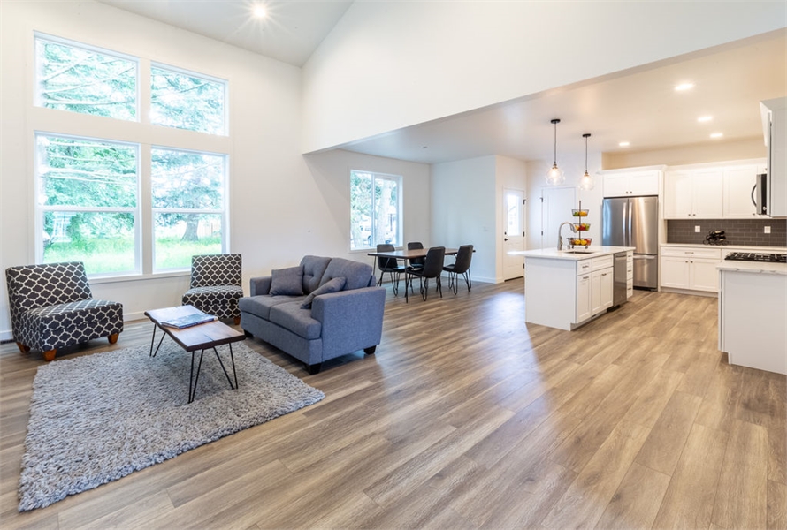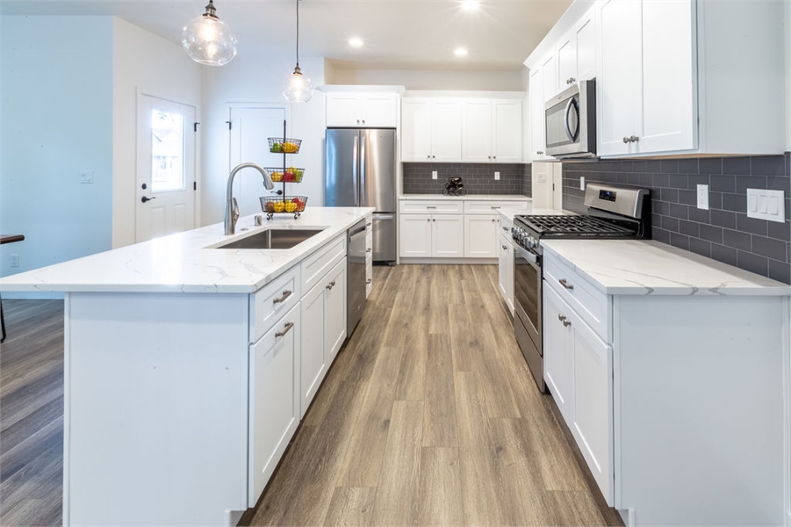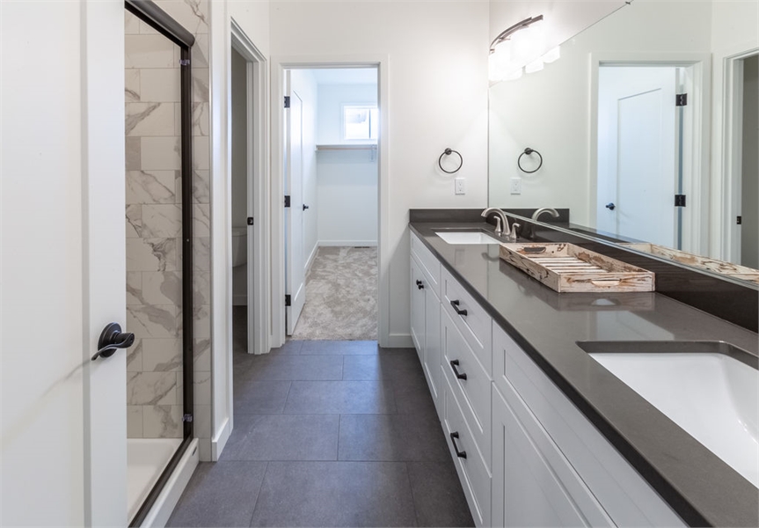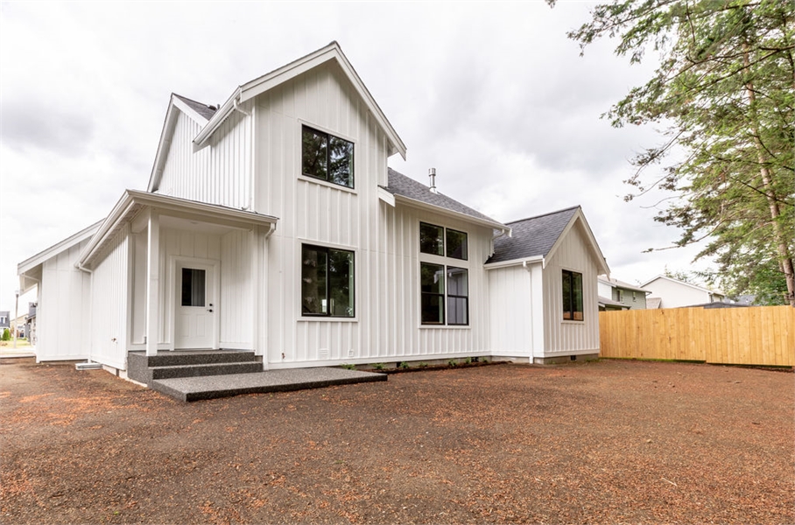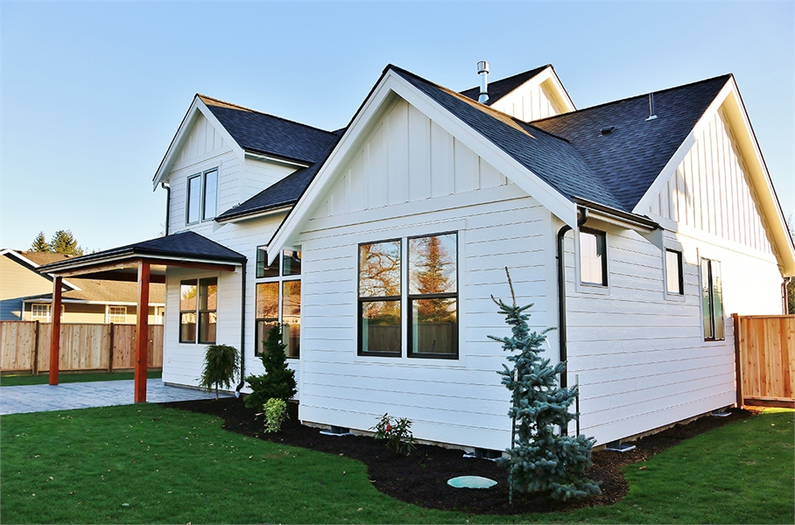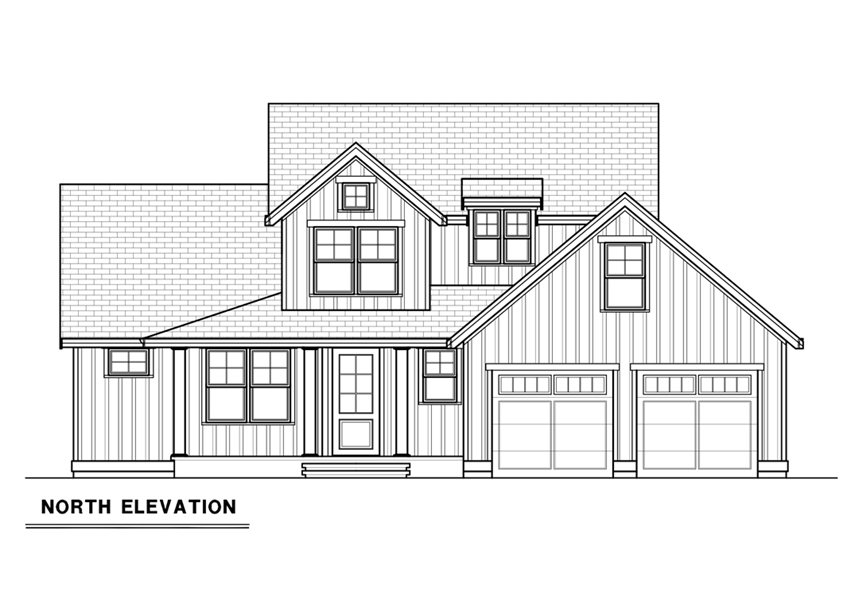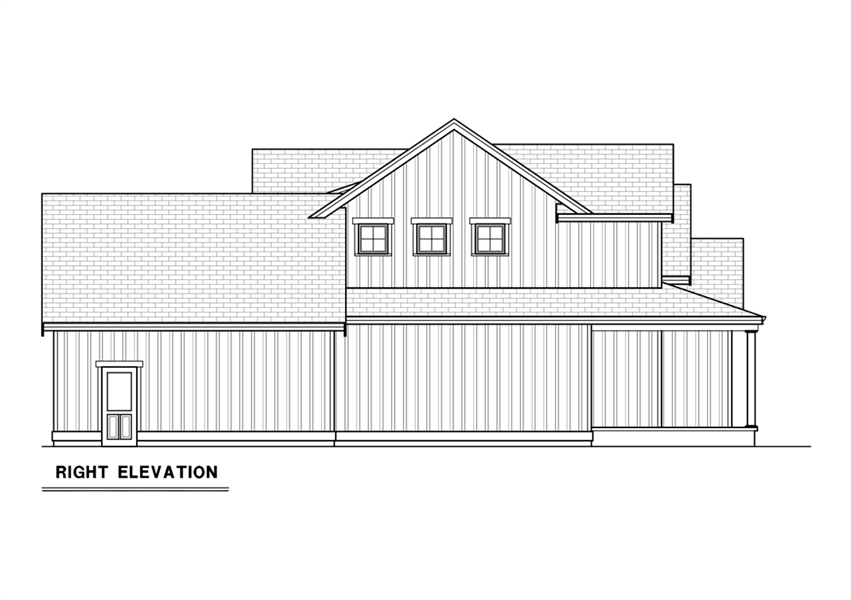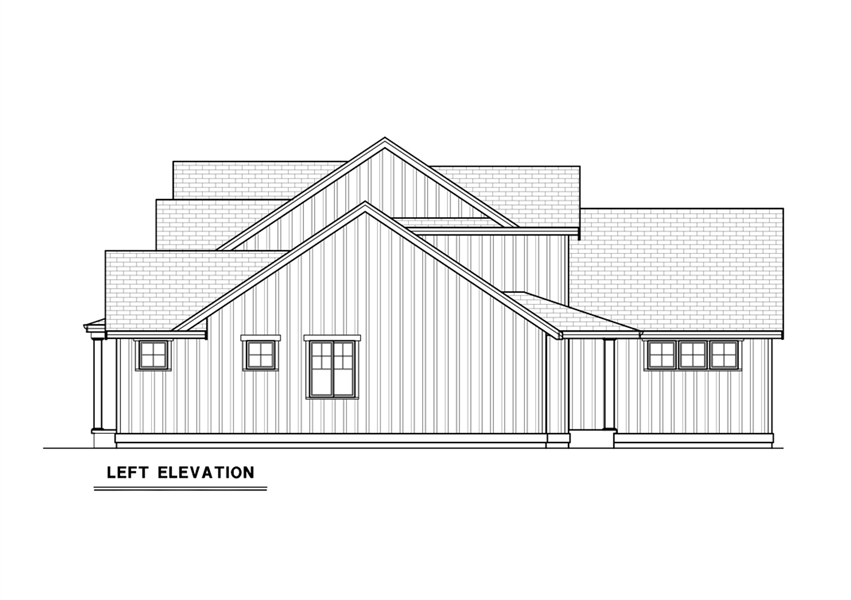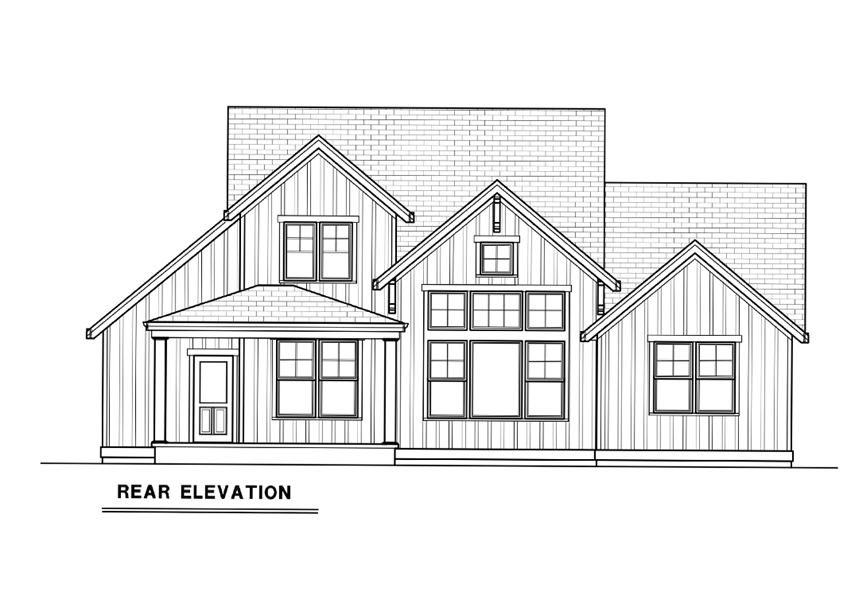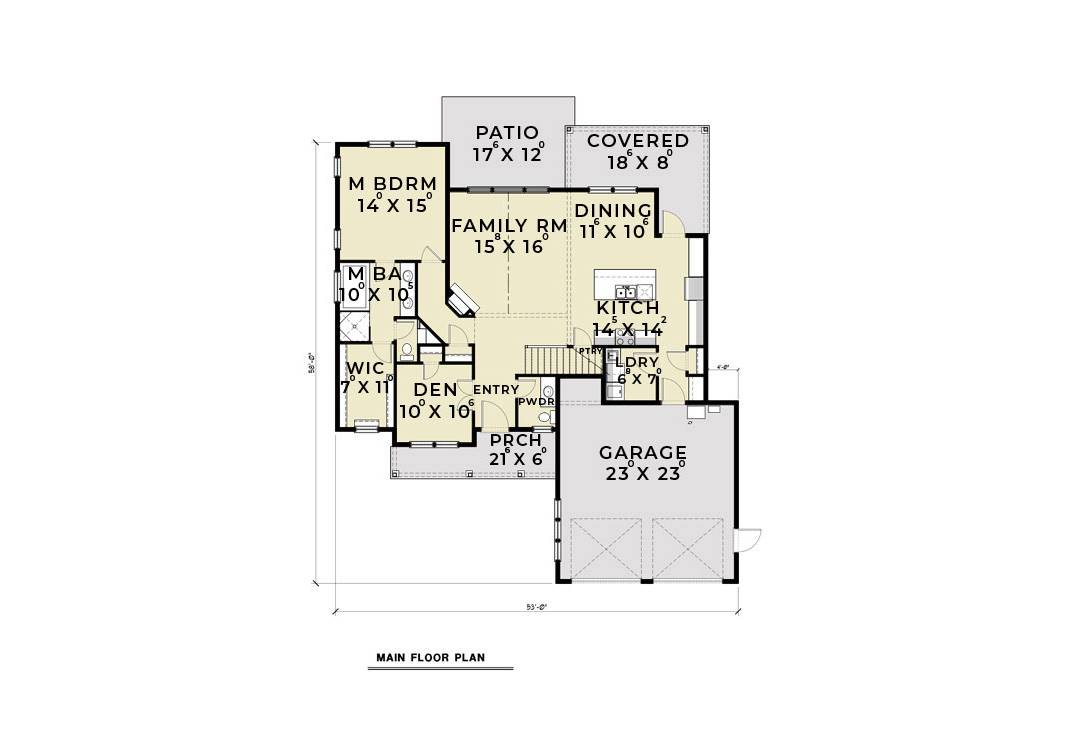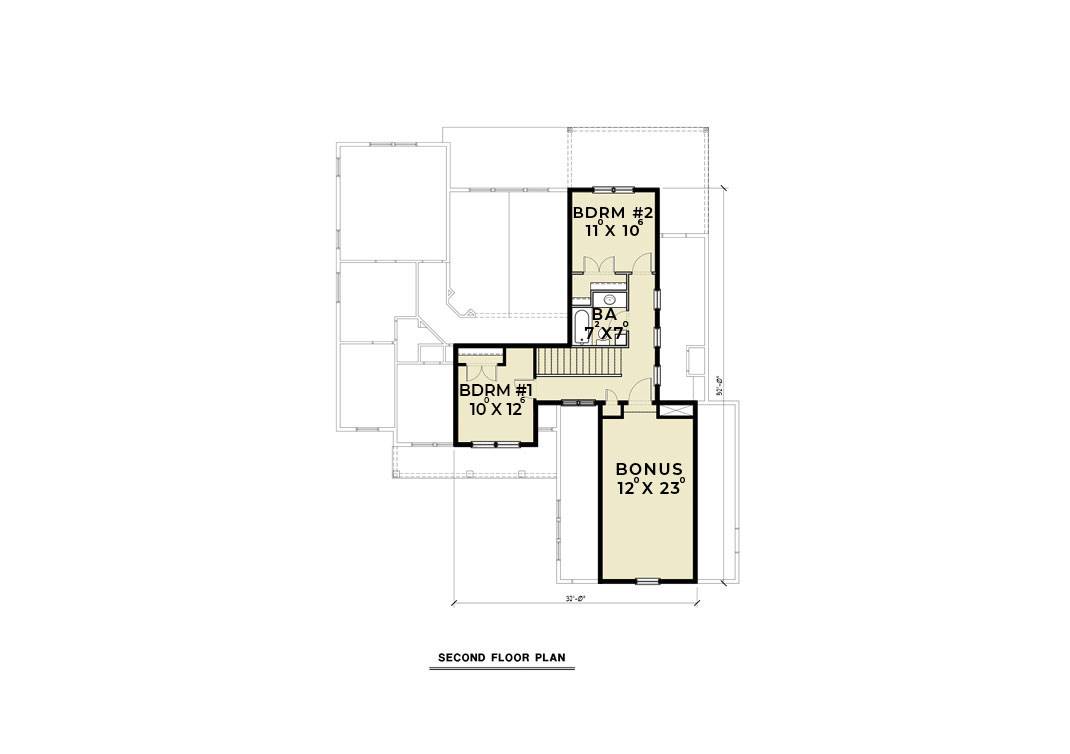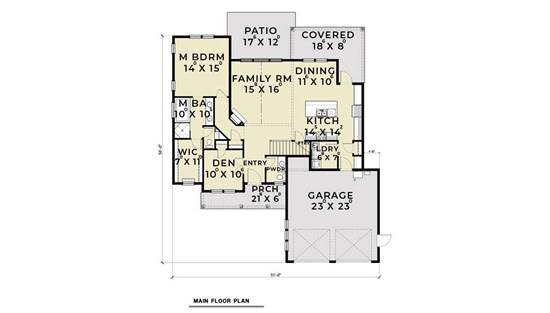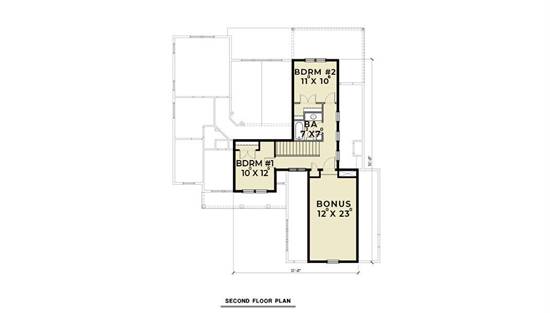- Plan Details
- |
- |
- Print Plan
- |
- Modify Plan
- |
- Reverse Plan
- |
- Cost-to-Build
- |
- View 3D
- |
- Advanced Search
About House Plan 6456:
This popular cottage design for contemporary living gives you a charming starter house plan with three bedrooms, 2.5 baths and 2,346 square feet. The family chef will love the wide-open kitchen in this home plan, with useful island. The kitchen serves the dining room with comfort and grace. In the vaulted family room, a crackling fire awaits. At day's end, relax in the master suite, with its garden tub, separate shower, two sinks and walk-in closet. The peaceful den could serve as a home office or an extra bedroom. A bonus room above the garage in this home design would be perfect as a playroom. Builders point out the outdoor living areas, to take advantage of nice weather and fresh air.
Plan Details
Key Features
Attached
Bonus Room
Covered Front Porch
Covered Rear Porch
Crawlspace
Dining Room
Double Vanity Sink
Family Room
Fireplace
Front-entry
Home Office
Kitchen Island
Laundry 1st Fl
Primary Bdrm Main Floor
Mud Room
Open Floor Plan
Separate Tub and Shower
Slab
Vaulted Ceilings
Walk-in Closet
Build Beautiful With Our Trusted Brands
Our Guarantees
- Only the highest quality plans
- Int’l Residential Code Compliant
- Full structural details on all plans
- Best plan price guarantee
- Free modification Estimates
- Builder-ready construction drawings
- Expert advice from leading designers
- PDFs NOW!™ plans in minutes
- 100% satisfaction guarantee
- Free Home Building Organizer
