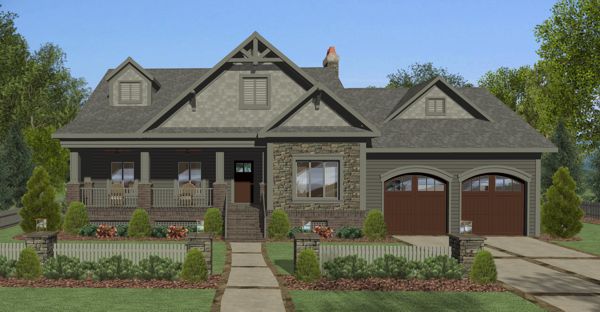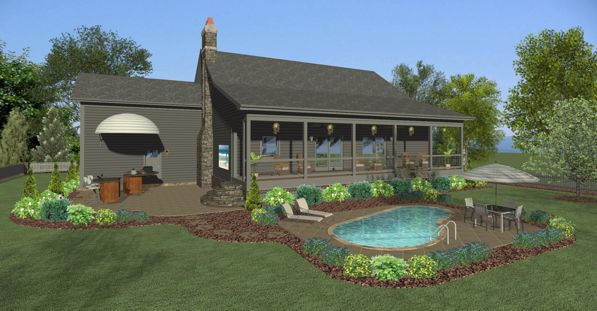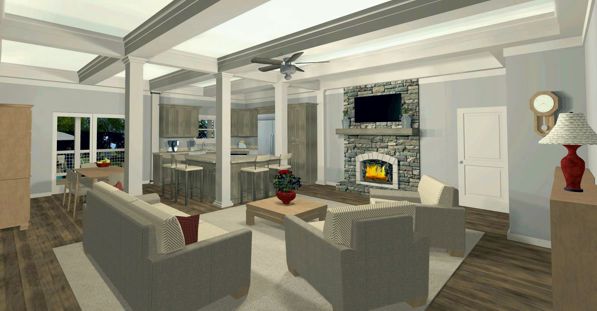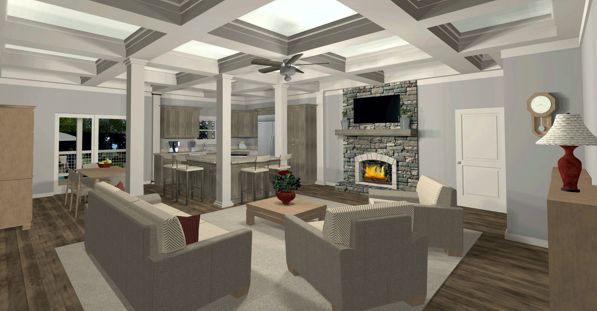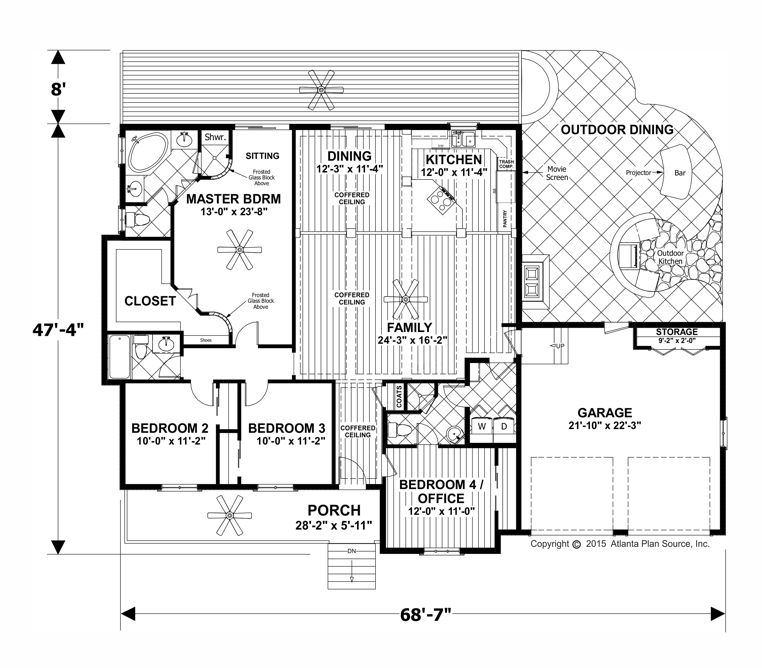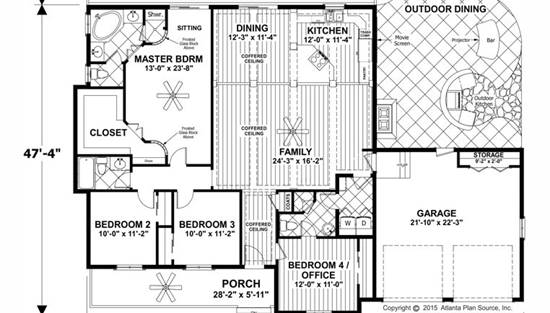- Plan Details
- |
- |
- Print Plan
- |
- Modify Plan
- |
- Reverse Plan
- |
- Cost-to-Build
- |
- View 3D
- |
- Advanced Search
About House Plan 6457:
Sturdy columns and gable details lend a Craftsman feel to this attractive house plan, with four bedrooms, three baths and an affordable 1,898 square feet of living space. Invite some friends for good conversation in the spacious family room, at the center of the home plan. The gourmet kitchen features a handy pantry as it serves the versatile dining area. Note the outdoor dining area, complete with a summer kitchen and a movie screen. The fabulous master bedroom offers a walk-in closet, a sitting area and direct access to outdoor areas. The private bath flaunts a garden tub, a sit-down shower and dual vanities. You'll appreciate the location of the office, because you can watch for arriving clients. This room could serve as guest quarters. Builders point out the front and rear porches on this home design, maximizing outdoor relaxation space.
Plan Details
Key Features
Attached
Basement
Crawlspace
Deck
Dining Room
Family Room
Front Porch
Front-entry
Kitchen Island
Primary Bdrm Main Floor
Open Floor Plan
Slab
Build Beautiful With Our Trusted Brands
Our Guarantees
- Only the highest quality plans
- Int’l Residential Code Compliant
- Full structural details on all plans
- Best plan price guarantee
- Free modification Estimates
- Builder-ready construction drawings
- Expert advice from leading designers
- PDFs NOW!™ plans in minutes
- 100% satisfaction guarantee
- Free Home Building Organizer
.png)
.png)
