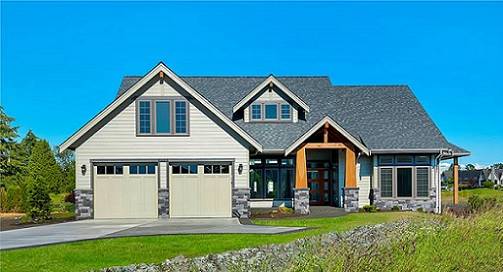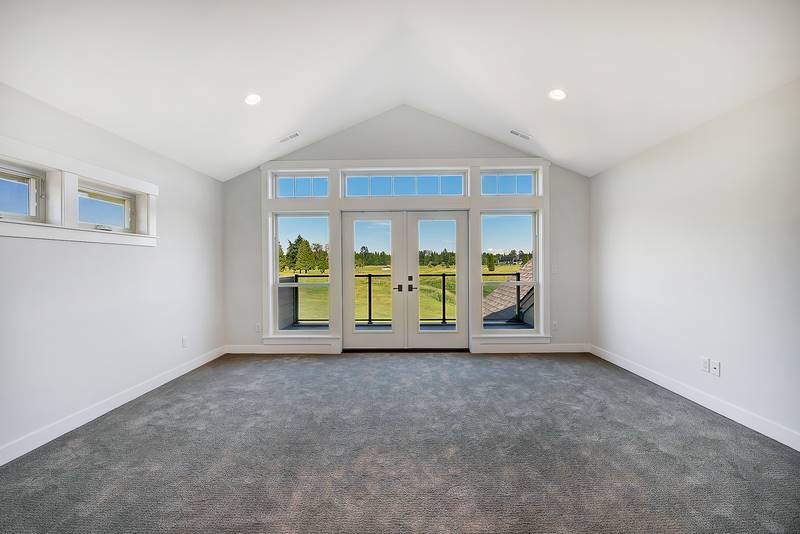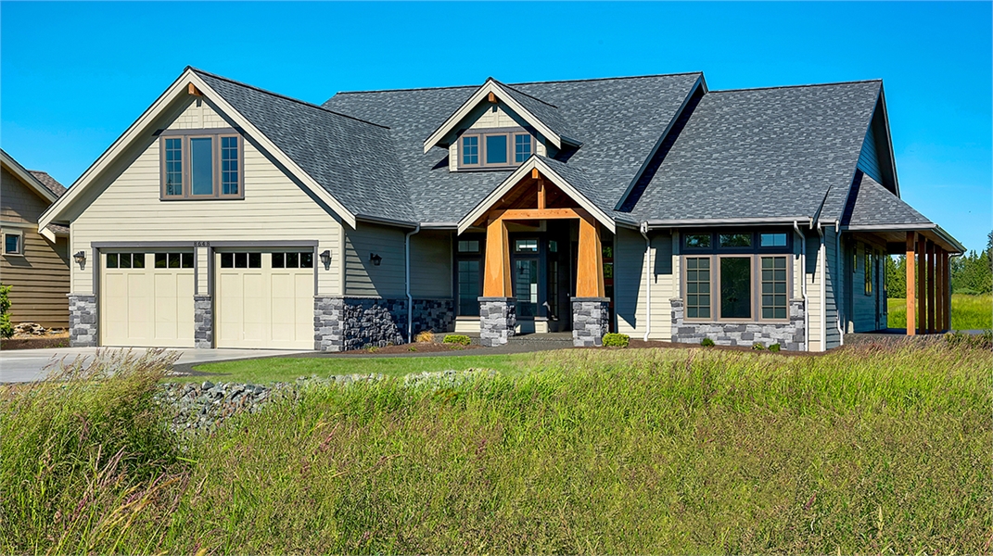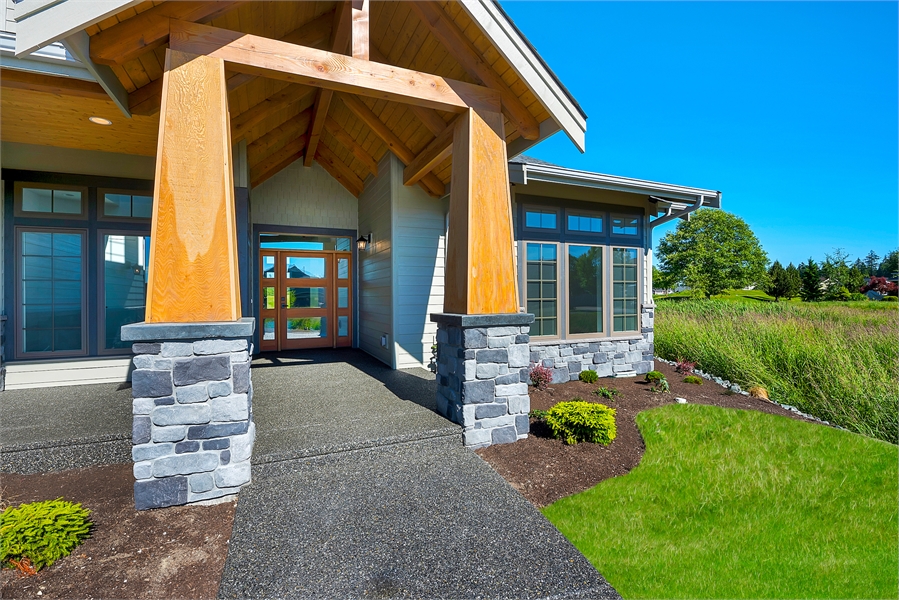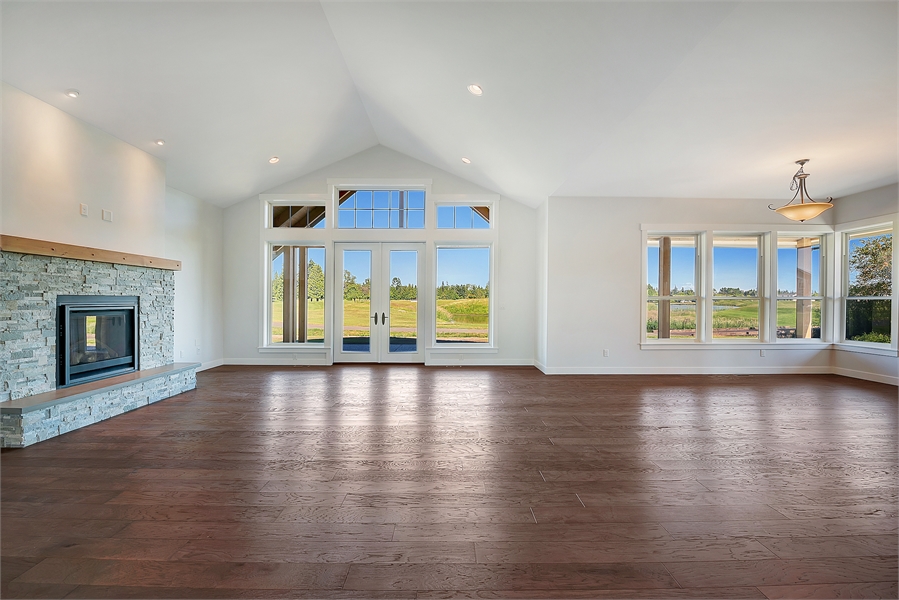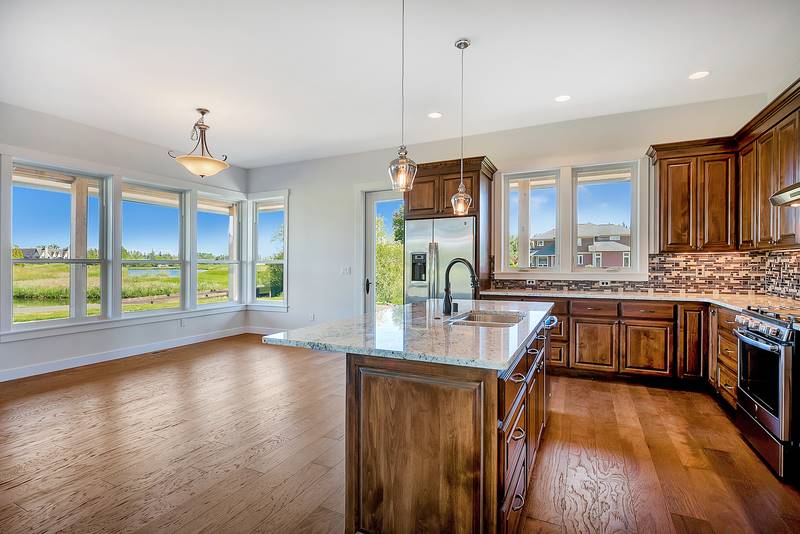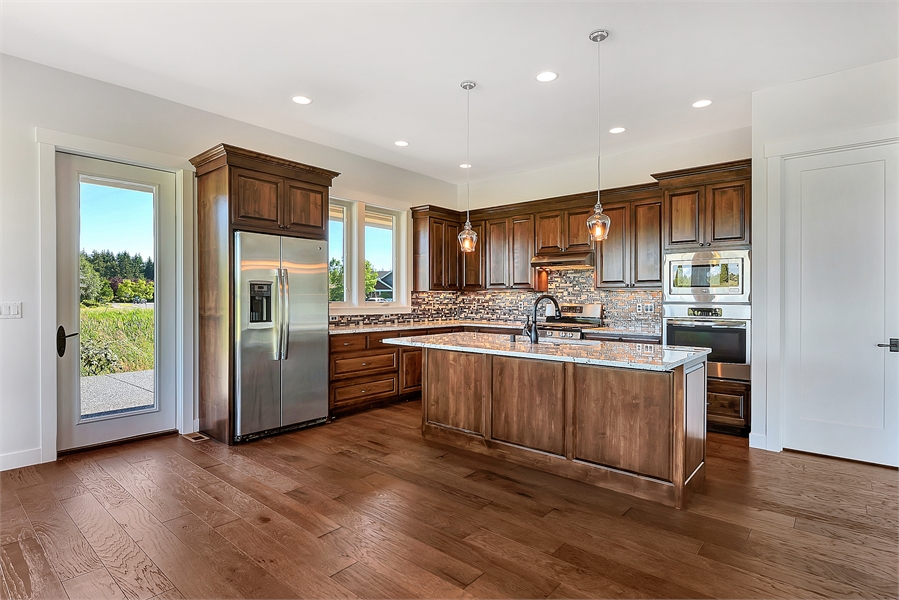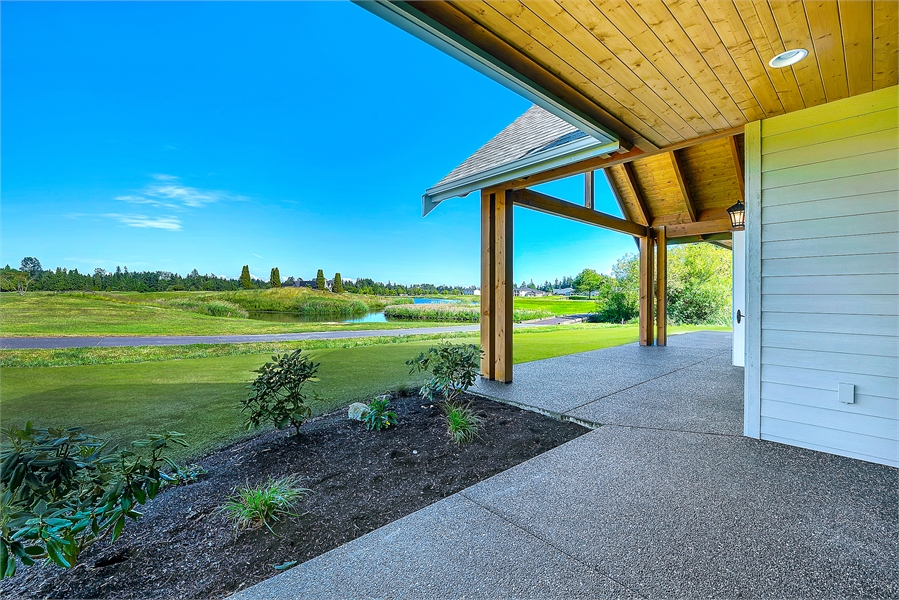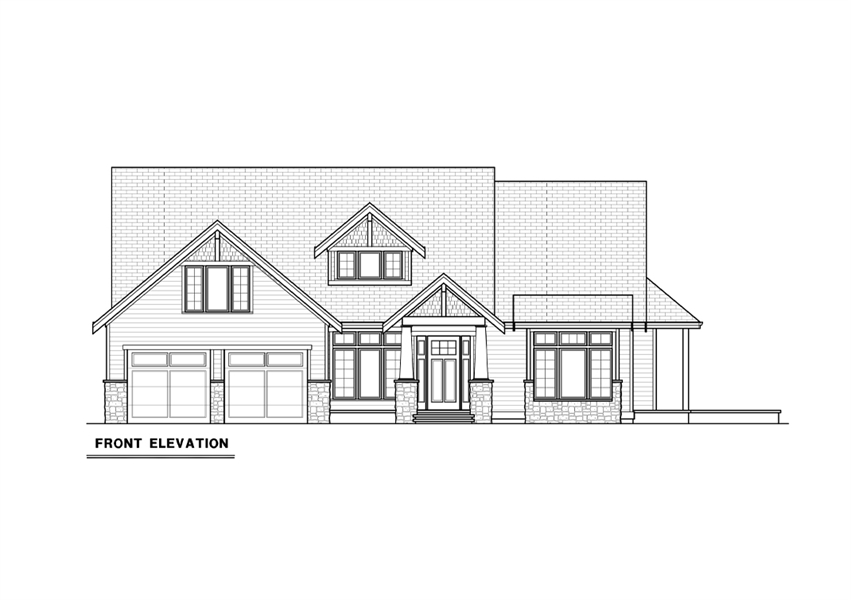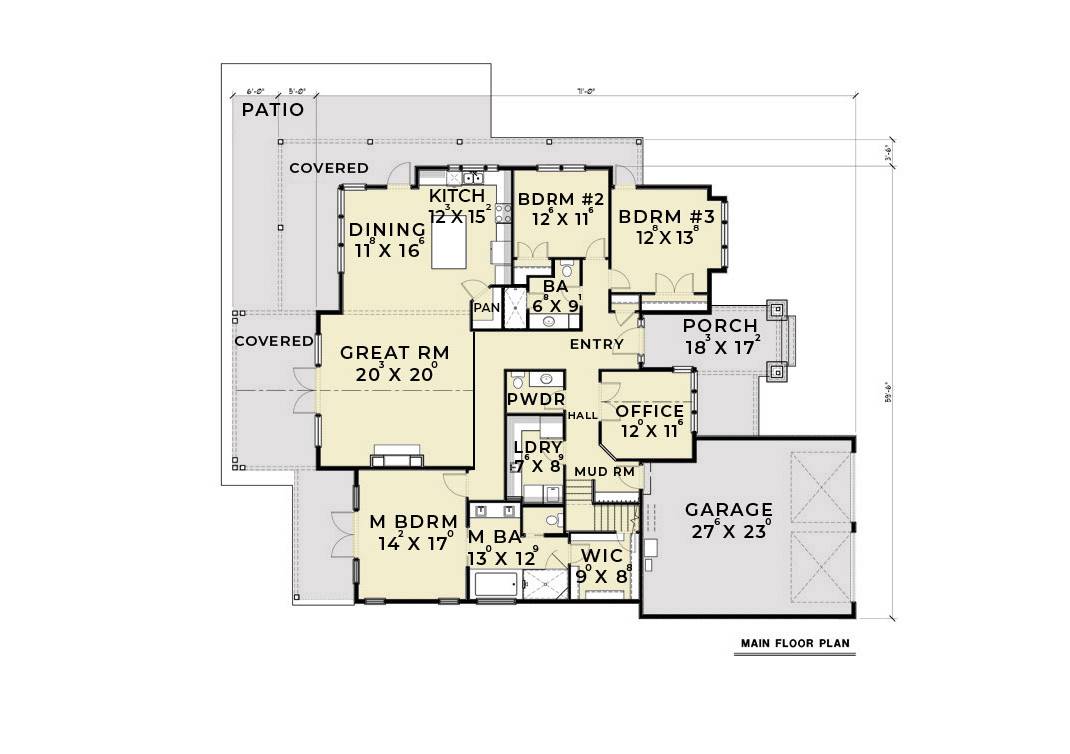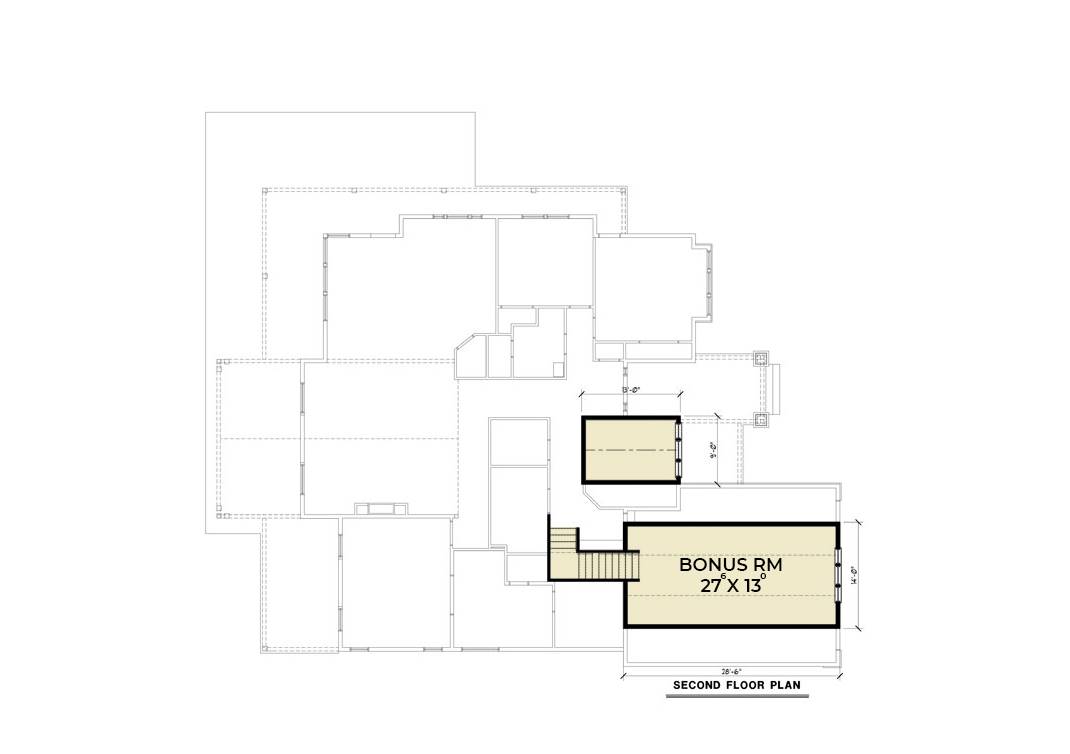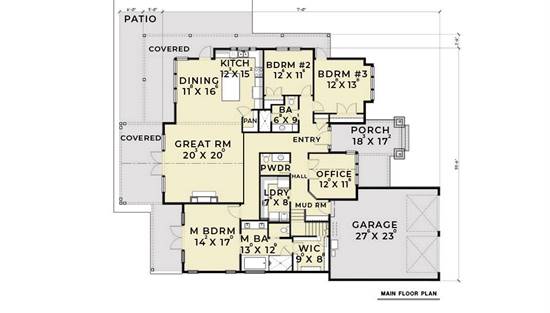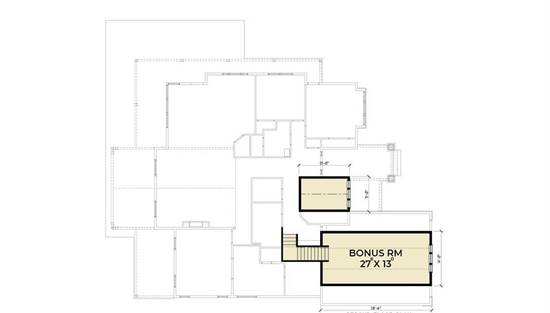- Plan Details
- |
- |
- Print Plan
- |
- Modify Plan
- |
- Reverse Plan
- |
- Cost-to-Build
- |
- View 3D
- |
- Advanced Search
About House Plan 6461:
This Craftsman farmhouse house plan is great for families or empty nesters, with three bedrooms, 2.5 baths and 2,939 square feet of living space. Tapered columns welcome visitors to the nostalgic front porch on this home plan. Once inside, everyone will gather in the vaulted great room, warmed by a fireplace. The island kitchen boasts a handy pantry as it serves the dining area. The fantastic outdoor area is partially covered, and perfect for relaxing and al fresco dining. After a busy day, retire to the posh master suite, with its garden tub, separate shower, two sinks and walk-in closet. Our customers love the home office, which is perfectly situated to watch for arriving clients. This room could also be a guest room or a reading area. Above the two-car garage of this home design, a bonus room could serve as a playroom.
Plan Details
Key Features
Attached
Bonus Room
Covered Front Porch
Covered Rear Porch
Crawlspace
Dining Room
Double Vanity Sink
Front-entry
Great Room
Home Office
Kitchen Island
Laundry 1st Fl
Primary Bdrm Main Floor
Mud Room
Open Floor Plan
Separate Tub and Shower
Vaulted Ceilings
Walk-in Closet
Walk-in Pantry
Wraparound Porch
Build Beautiful With Our Trusted Brands
Our Guarantees
- Only the highest quality plans
- Int’l Residential Code Compliant
- Full structural details on all plans
- Best plan price guarantee
- Free modification Estimates
- Builder-ready construction drawings
- Expert advice from leading designers
- PDFs NOW!™ plans in minutes
- 100% satisfaction guarantee
- Free Home Building Organizer
