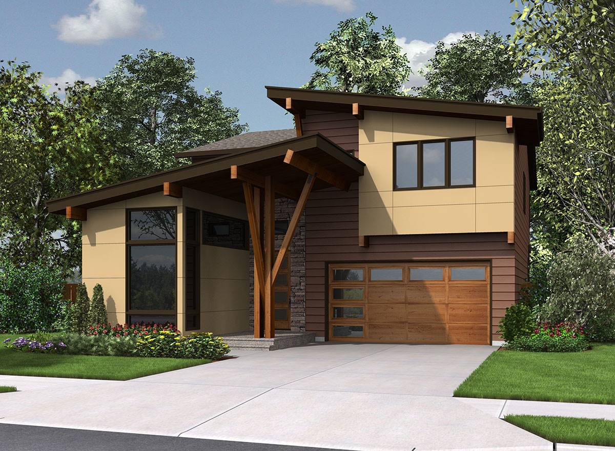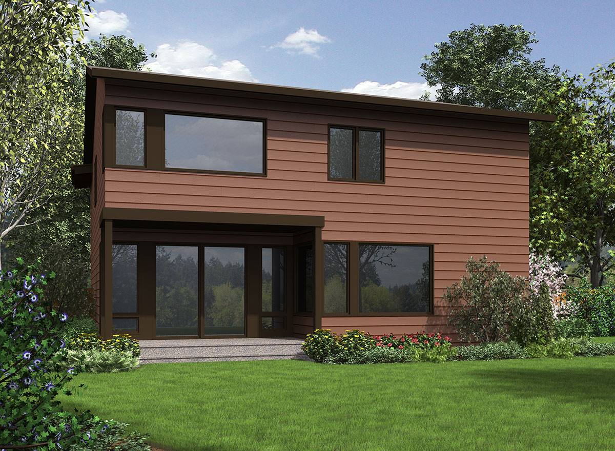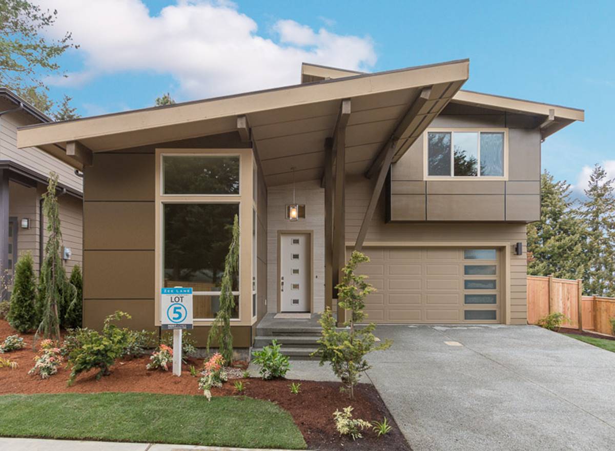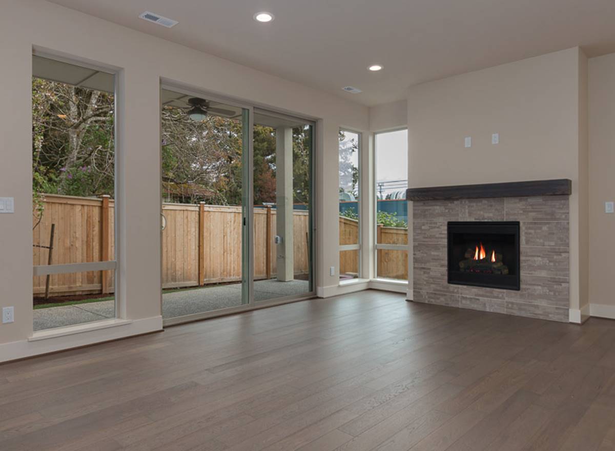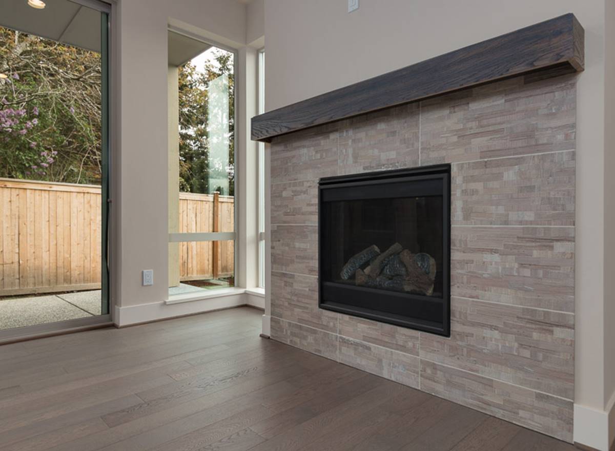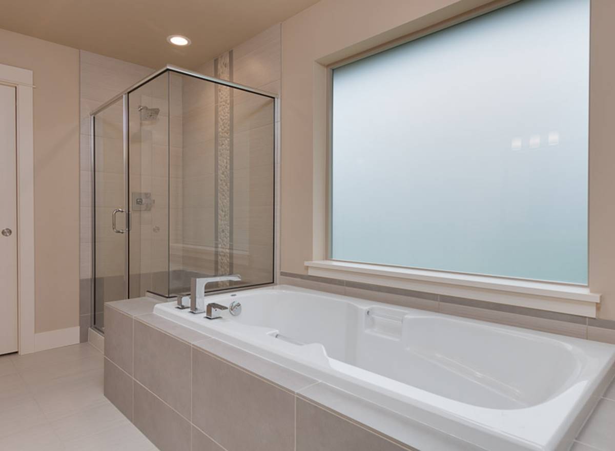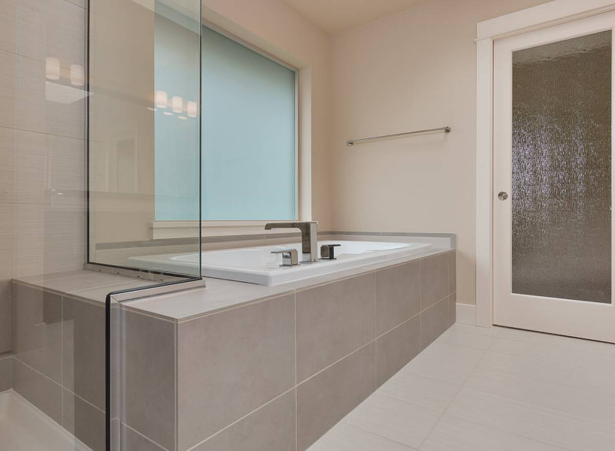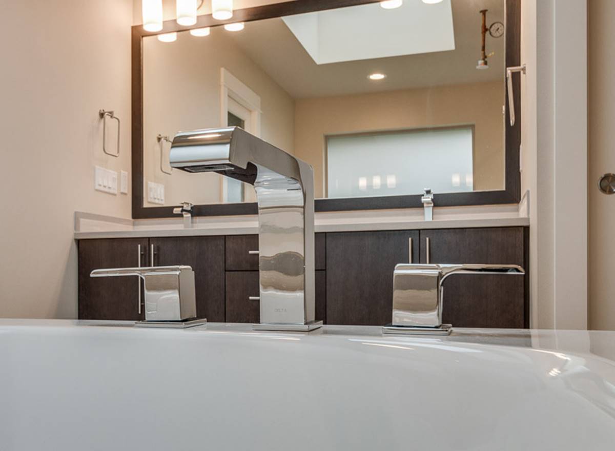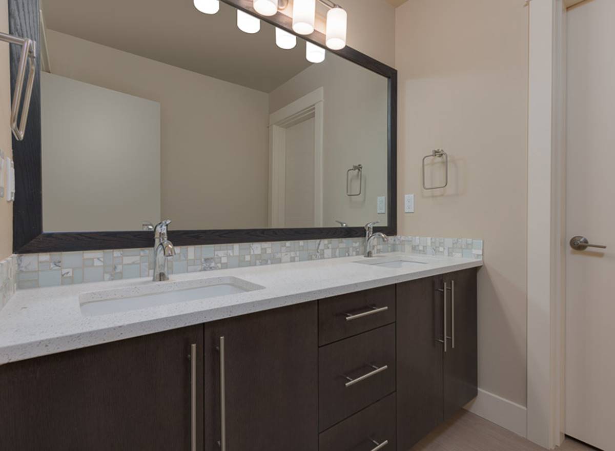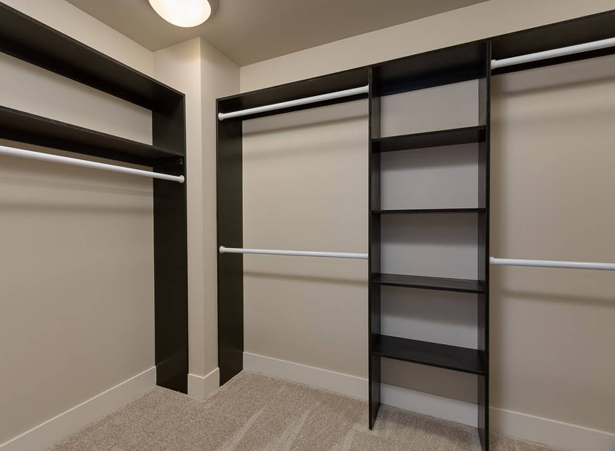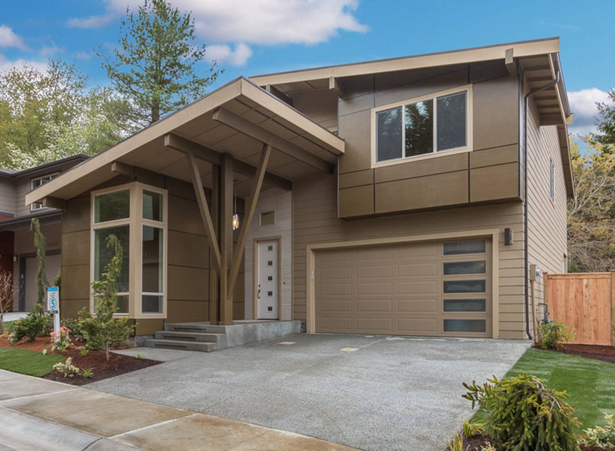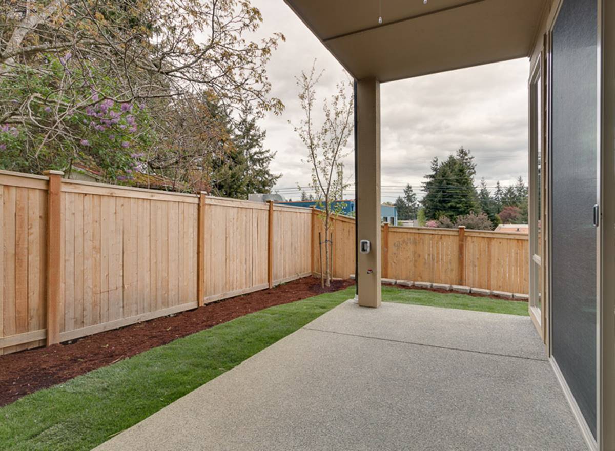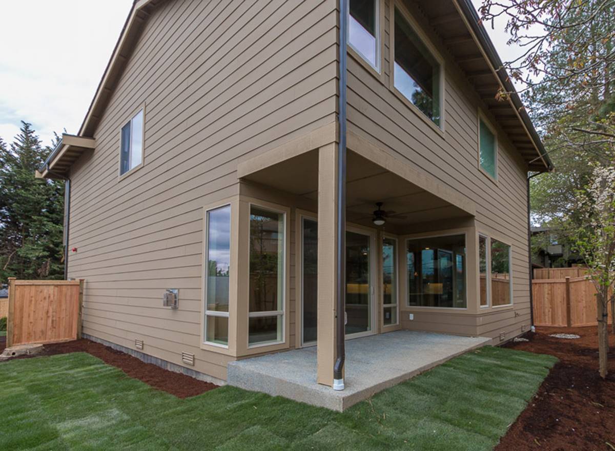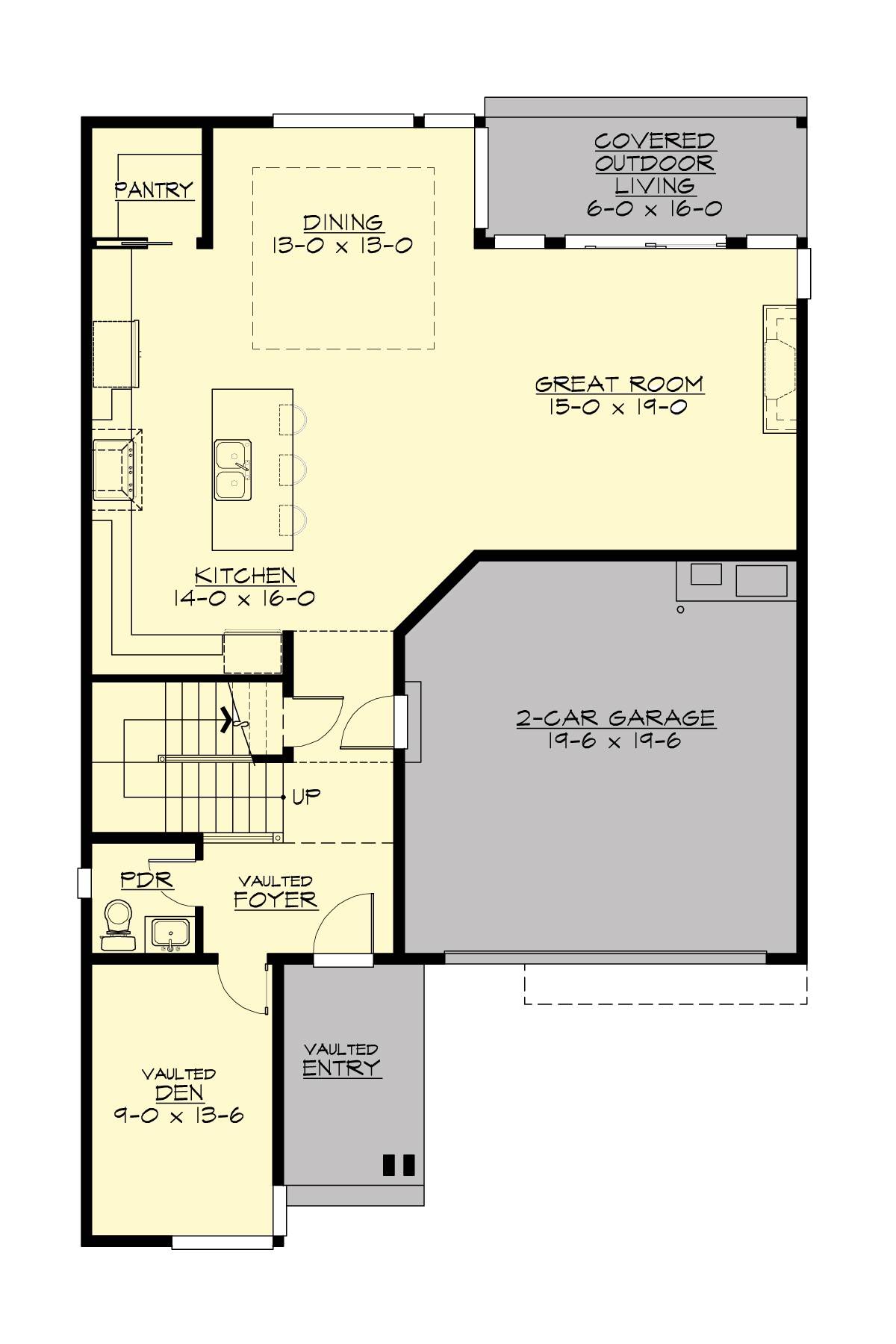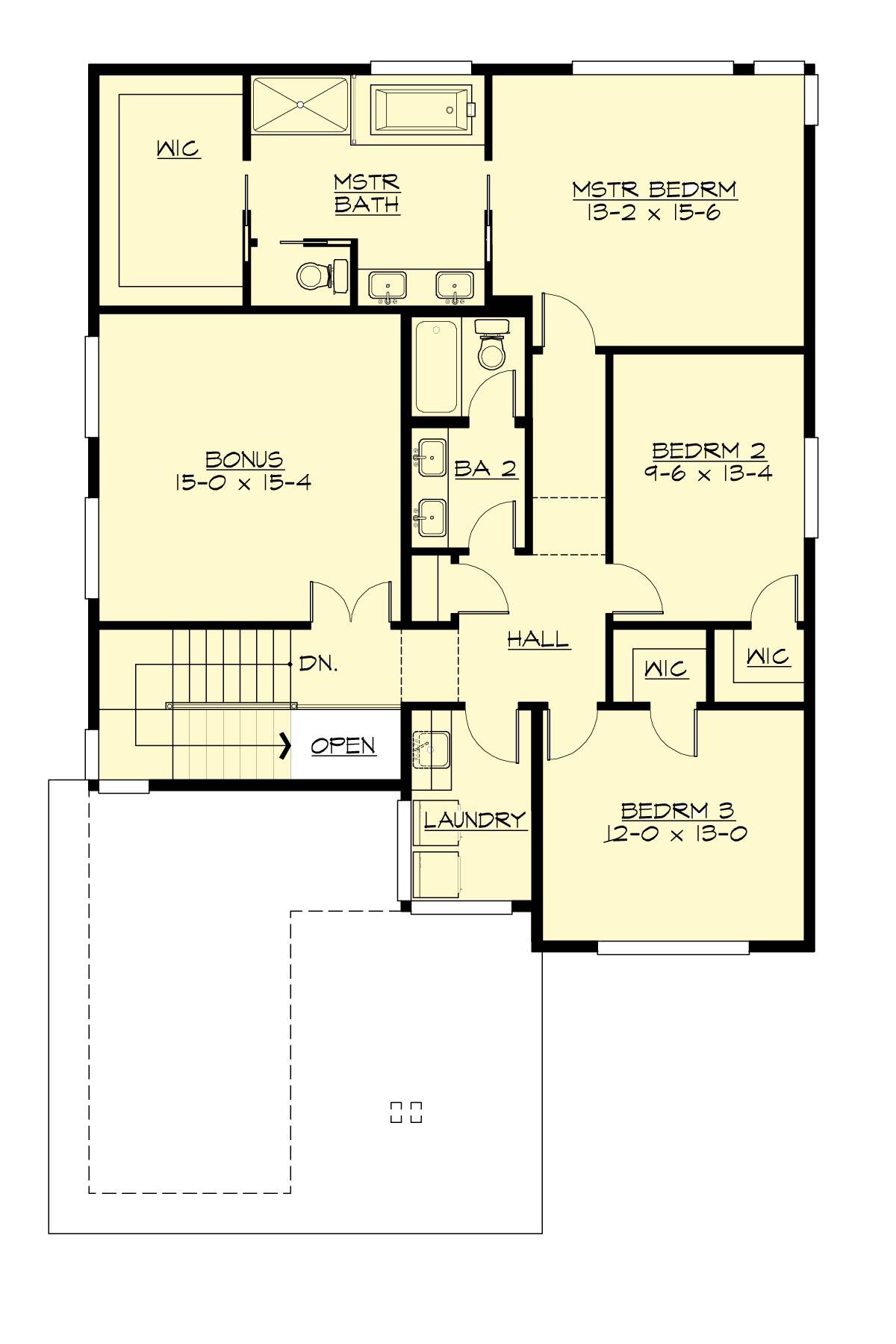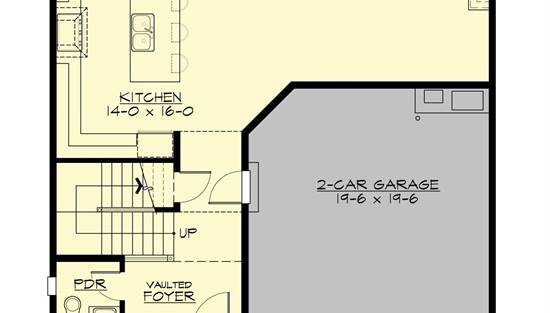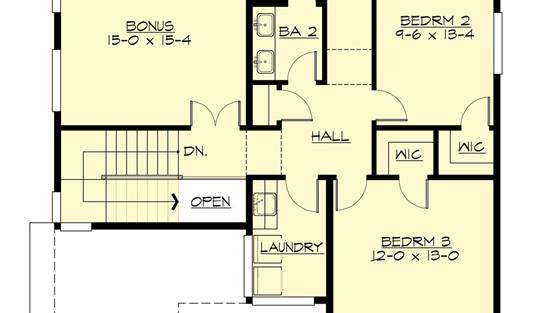- Plan Details
- |
- |
- Print Plan
- |
- Modify Plan
- |
- Reverse Plan
- |
- Cost-to-Build
- |
- View 3D
- |
- Advanced Search
About House Plan 6490:
Introducing House Plan 6490, a 2,495 square foot modern home designed with attention to family comfort and luxurious living. Step into the bright and inviting foyer through the vaulted entryway, seamlessly guiding you into an open floor plan. The heart of this elegant home features a stunning kitchen with a spacious island and seating, overlooking a designated dining area and a beautifully lit great room. Offering direct access to the outdoor living area, this space becomes the cherished focal point for family memories, blending style and warmth effortlessly. Enhancing versatility, a secluded den at the front provides privacy, making it ideal for a home office if needed. Explore the second floor to find three beautiful bedrooms. The master bedroom boasts a captivating ensuite with a double vanity sink, a separate tub and shower, and an expansive walk-in closet. The remaining two rooms each feature a walk-in closet and share a full bathroom. The conveniently located laundry room on this floor simplifies daily routines, while a bonus room adds flexibility to the layout.
Plan Details
Key Features
Attached
Bonus Room
Covered Front Porch
Covered Rear Porch
Dining Room
Double Vanity Sink
Fireplace
Foyer
Front-entry
Great Room
Home Office
Kitchen Island
Laundry 2nd Fl
L-Shaped
Primary Bdrm Upstairs
Open Floor Plan
Pantry
Peninsula / Eating Bar
Separate Tub and Shower
Suited for corner lot
Suited for narrow lot
Vaulted Foyer
Walk-in Closet
Build Beautiful With Our Trusted Brands
Our Guarantees
- Only the highest quality plans
- Int’l Residential Code Compliant
- Full structural details on all plans
- Best plan price guarantee
- Free modification Estimates
- Builder-ready construction drawings
- Expert advice from leading designers
- PDFs NOW!™ plans in minutes
- 100% satisfaction guarantee
- Free Home Building Organizer
.png)
.png)
