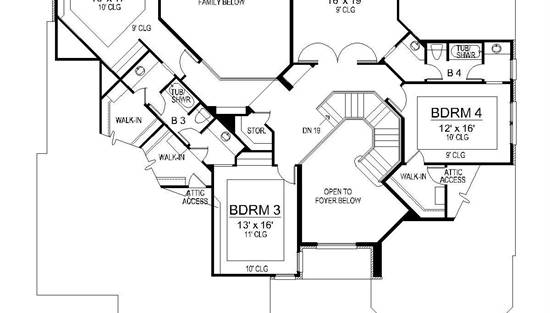- Plan Details
- |
- |
- Print Plan
- |
- Modify Plan
- |
- Reverse Plan
- |
- Cost-to-Build
- |
- View 3D
- |
- Advanced Search
About House Plan 6495:
This 2 story European beauty comes in just under 5,000 sq.ft. and has 4 bedrooms and 4.5 bathrooms. If you are an entertainer and love hosting dinner parties and events, this stunner might be designed just for you.
The diagonal layout of the interior allows for two living areas, one that is more formal at the front of the home that can be used for aperitifs after serving dinner in the formal dining area. You and your guests can enjoy the fireplace as you cap off a great night of entertaining at your new home.
The first floor master has a bay window along with a step up tray ceiling. Its ensuite bath has a large spa tub and shower. The walk in closet has built-ins and a center island. The gorgeous library flanking the master wall can also be used as a home office.
The kitchen is set apart from the casual 2 story great room, but the bar is cleverly open making “order up’s” easier on the bar tender. The breakfast nook leads out to the veranda bringing ease for any al fresco evenings in the fall.
Up the stairs you’ll find the 3 remaining secondary bedrooms, two of which share a compartmentalized Jack-N-Jill with the vanities being separated, which makes the morning routine easier for all. The 3rd bedroom has its own entrance to the hallway bathroom that can be utilized by any friends or family that are enjoying a movie or shooting pool in the upstairs game room area.
The diagonal layout of the interior allows for two living areas, one that is more formal at the front of the home that can be used for aperitifs after serving dinner in the formal dining area. You and your guests can enjoy the fireplace as you cap off a great night of entertaining at your new home.
The first floor master has a bay window along with a step up tray ceiling. Its ensuite bath has a large spa tub and shower. The walk in closet has built-ins and a center island. The gorgeous library flanking the master wall can also be used as a home office.
The kitchen is set apart from the casual 2 story great room, but the bar is cleverly open making “order up’s” easier on the bar tender. The breakfast nook leads out to the veranda bringing ease for any al fresco evenings in the fall.
Up the stairs you’ll find the 3 remaining secondary bedrooms, two of which share a compartmentalized Jack-N-Jill with the vanities being separated, which makes the morning routine easier for all. The 3rd bedroom has its own entrance to the hallway bathroom that can be utilized by any friends or family that are enjoying a movie or shooting pool in the upstairs game room area.
Plan Details
Key Features
2 Story Volume
Attached
Covered Front Porch
Covered Rear Porch
Deck
Dining Room
Double Vanity Sink
Family Room
Fireplace
Formal LR
Foyer
Front-entry
Kitchen Island
Laundry 1st Fl
Library/Media Rm
Loft / Balcony
Primary Bdrm Main Floor
Nook / Breakfast Area
Pantry
Peninsula / Eating Bar
Separate Tub and Shower
Side-entry
Sitting Area
Vaulted Ceilings
Walk-in Closet
Build Beautiful With Our Trusted Brands
Our Guarantees
- Only the highest quality plans
- Int’l Residential Code Compliant
- Full structural details on all plans
- Best plan price guarantee
- Free modification Estimates
- Builder-ready construction drawings
- Expert advice from leading designers
- PDFs NOW!™ plans in minutes
- 100% satisfaction guarantee
- Free Home Building Organizer
(2).png)
(5).png)
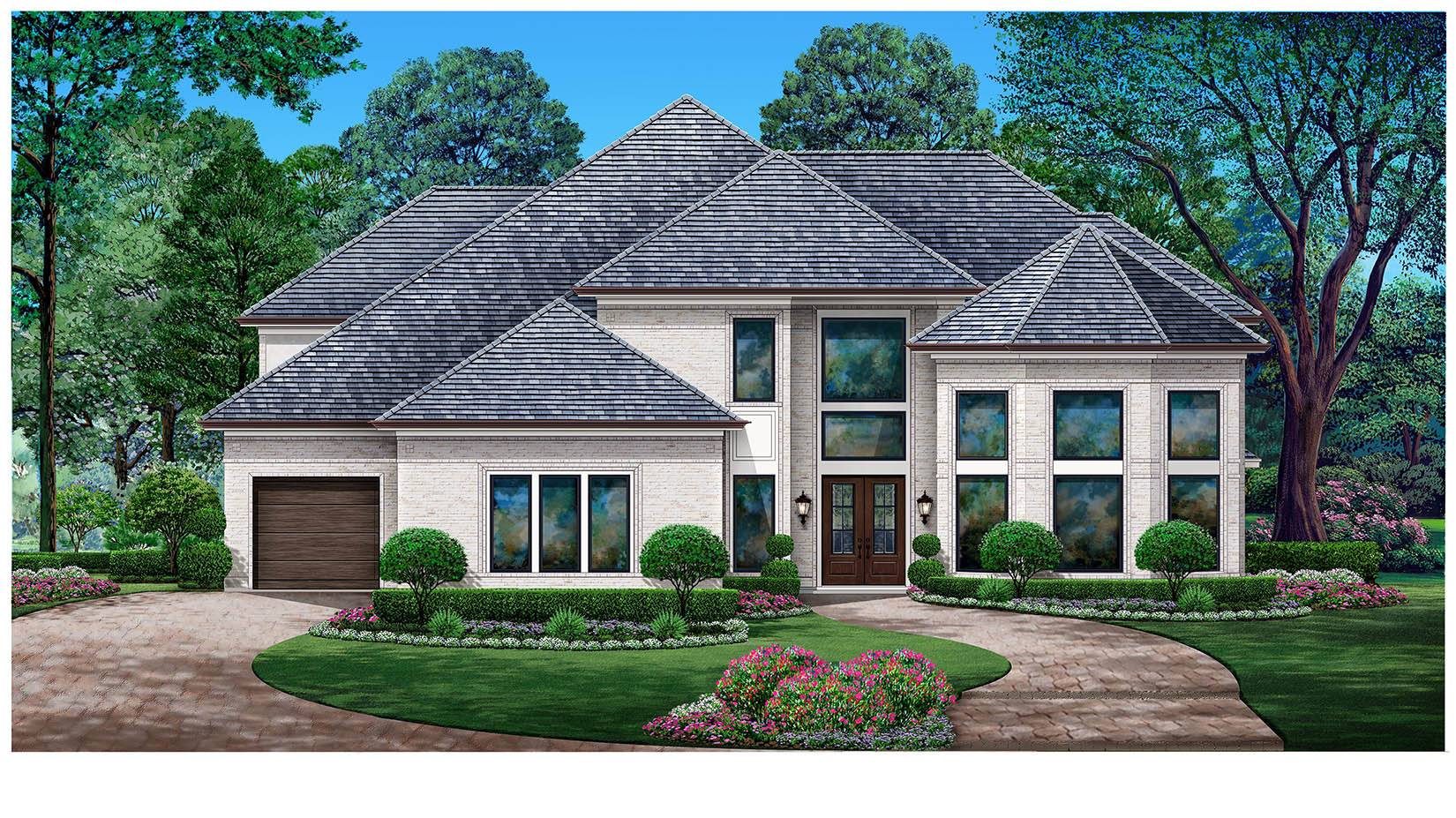
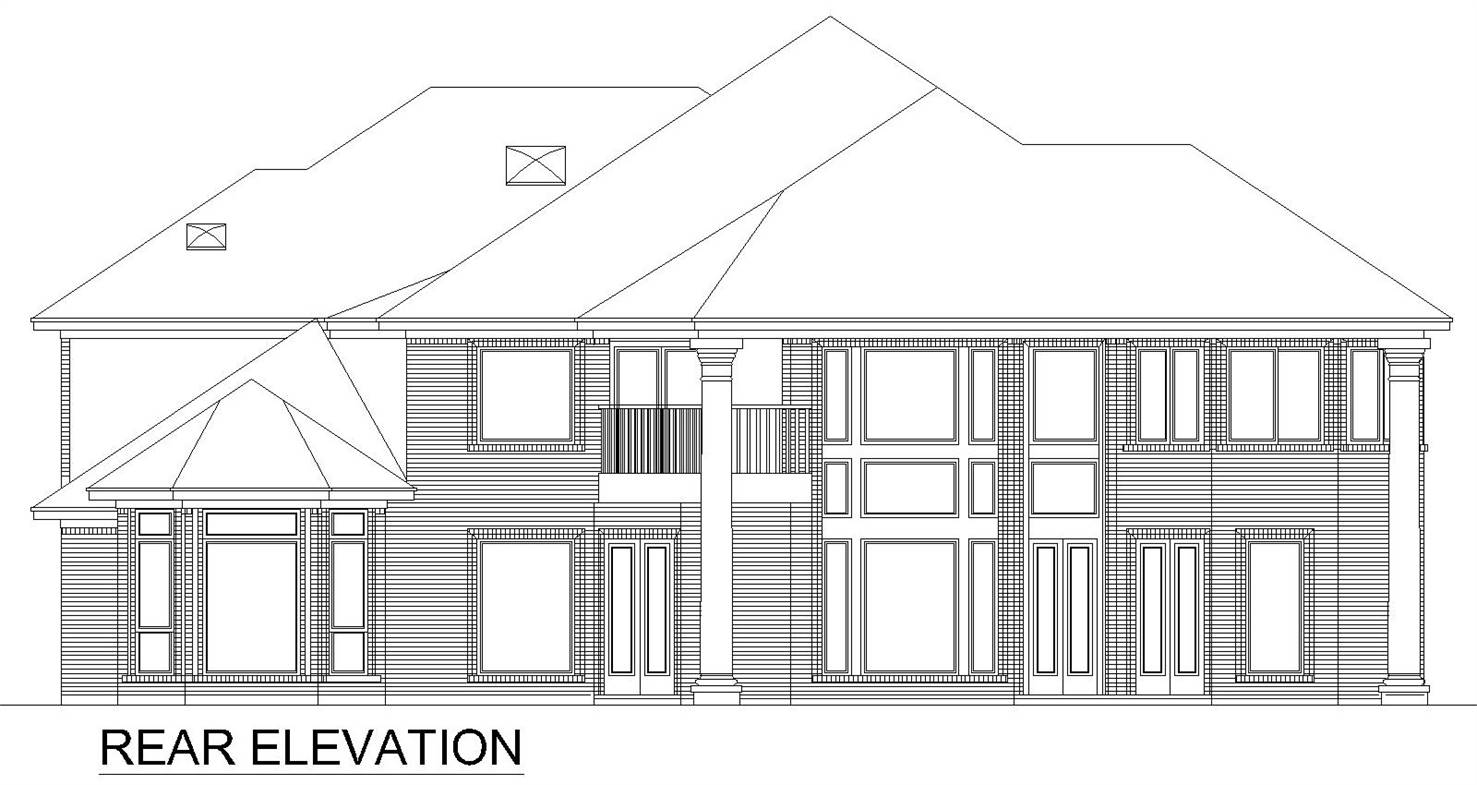
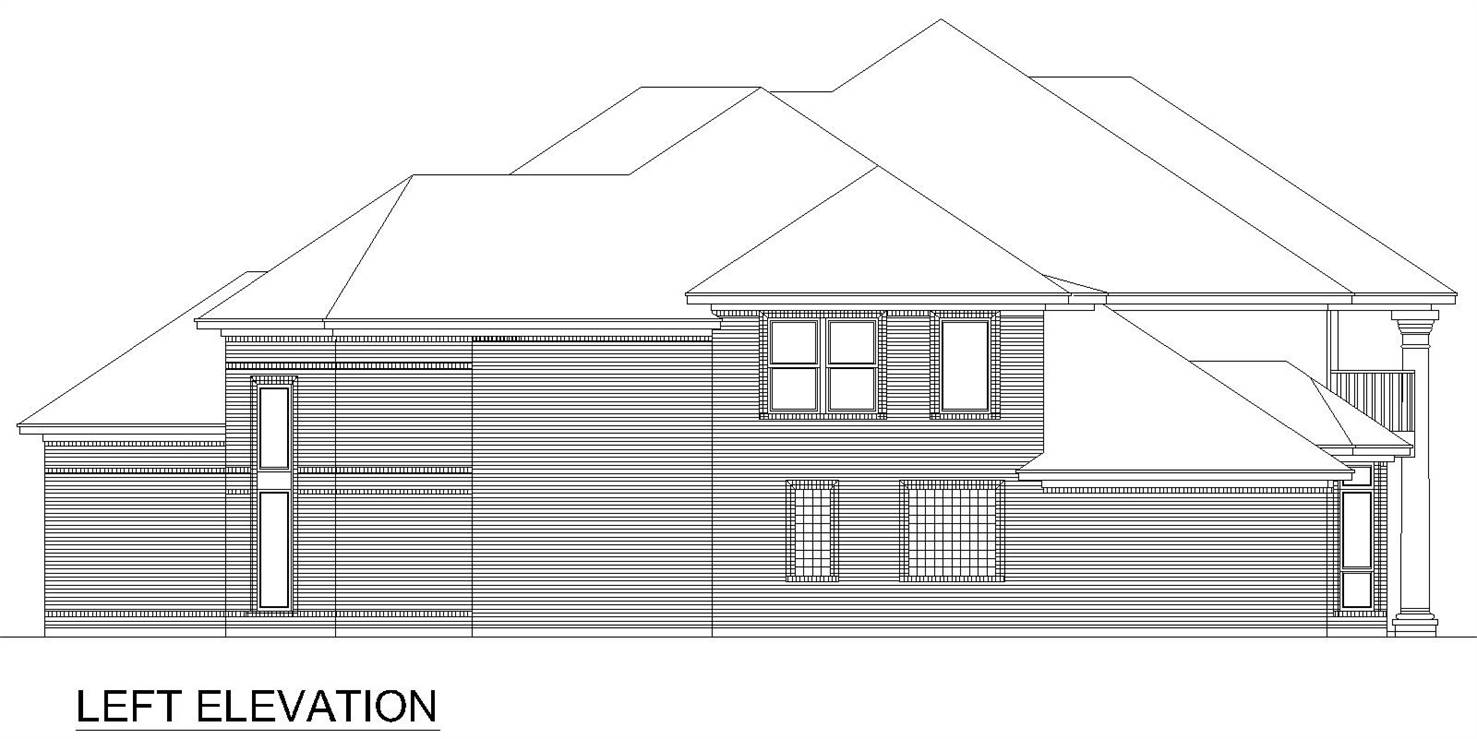
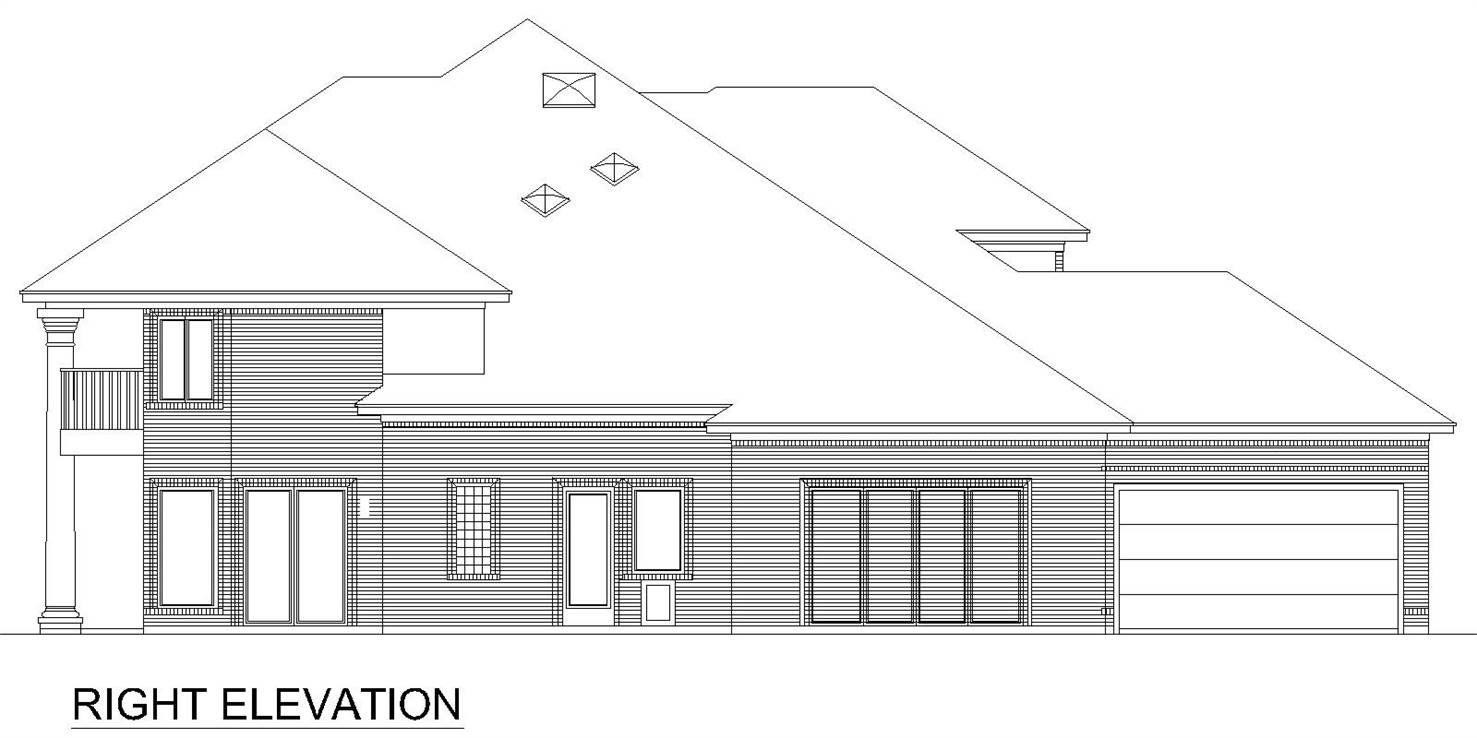
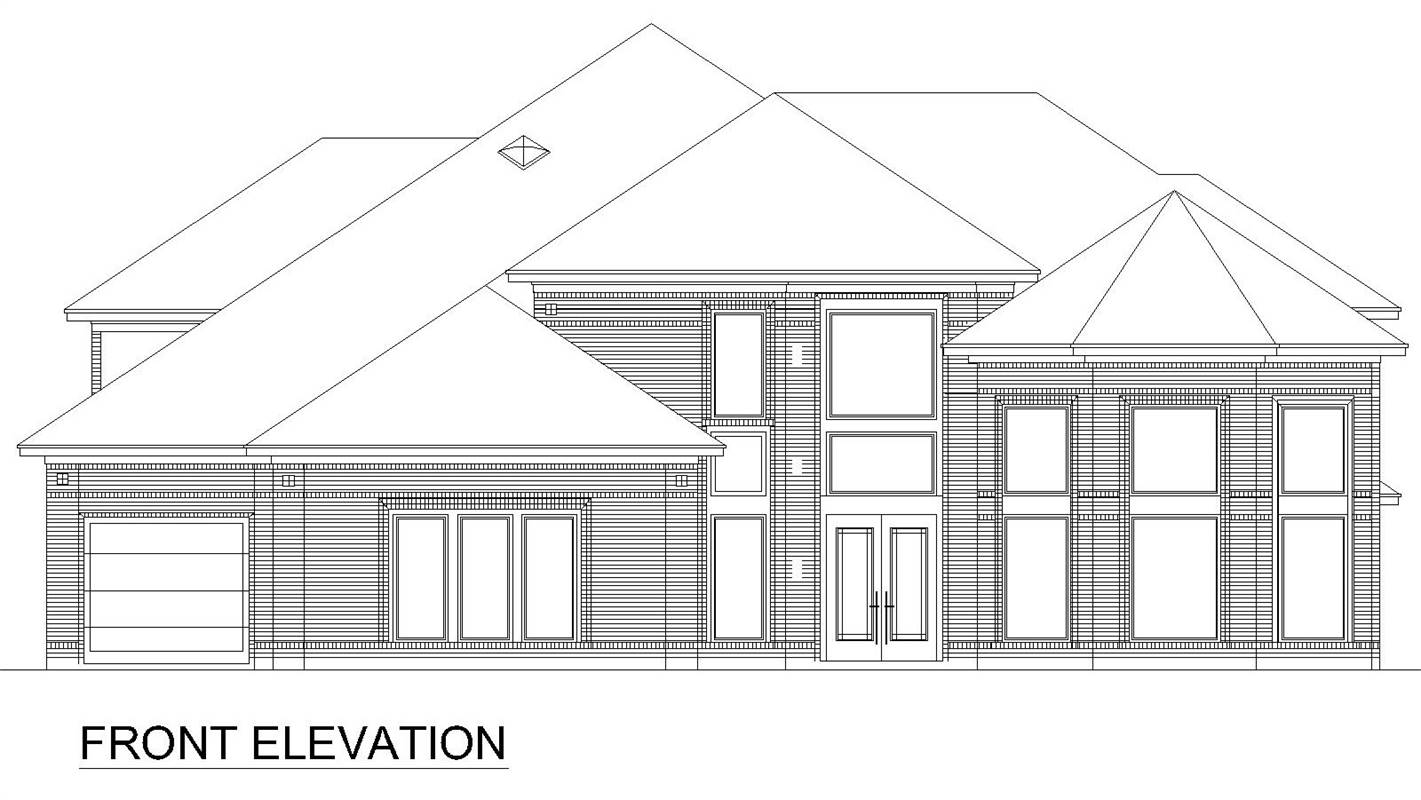
.jpg)
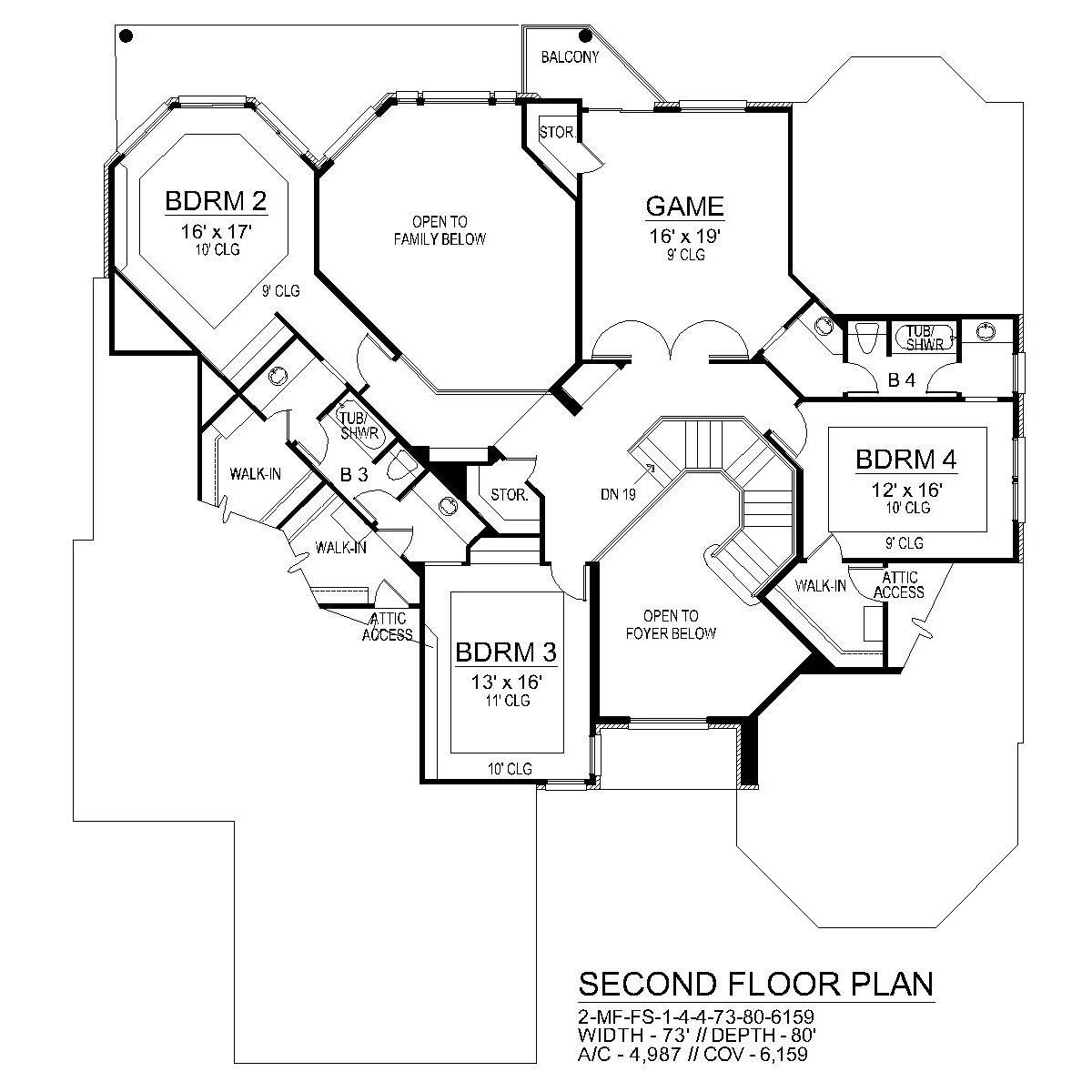
_m.jpg)
