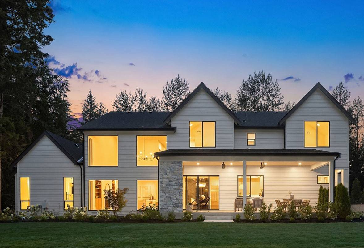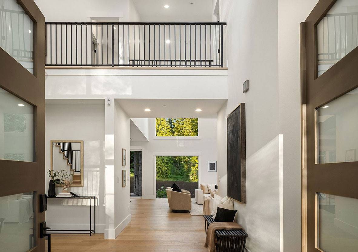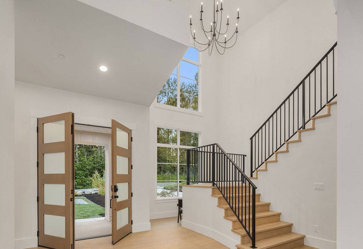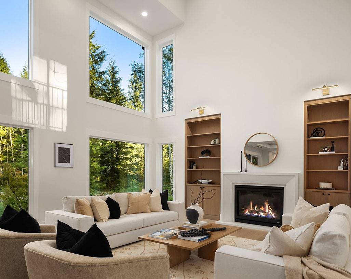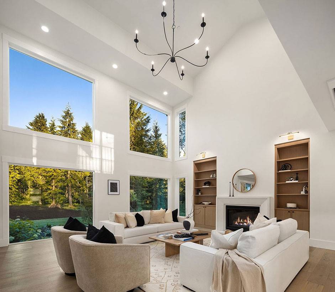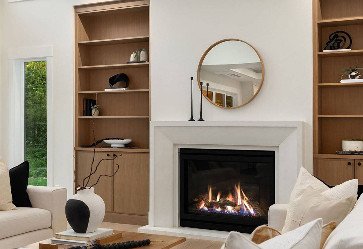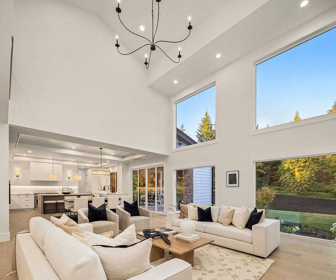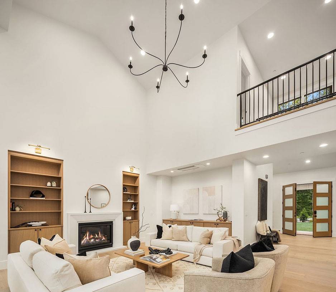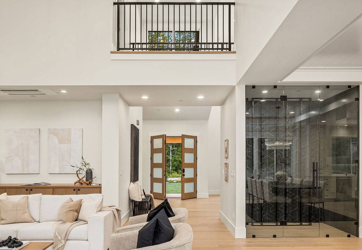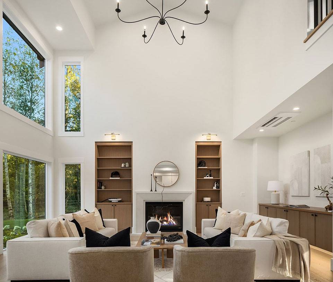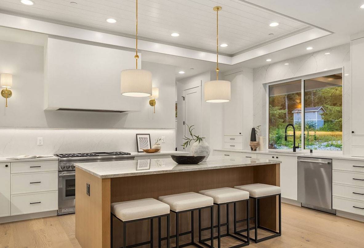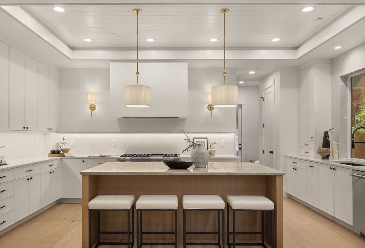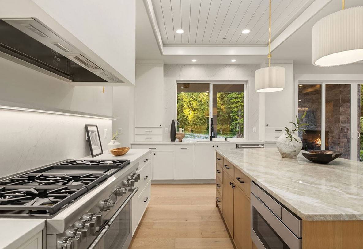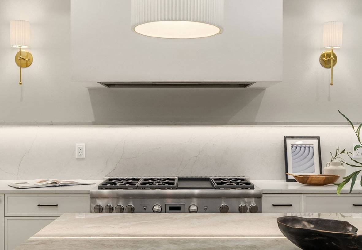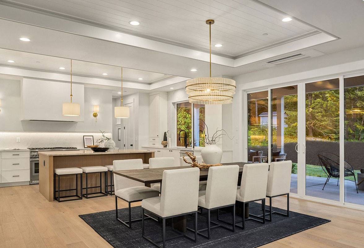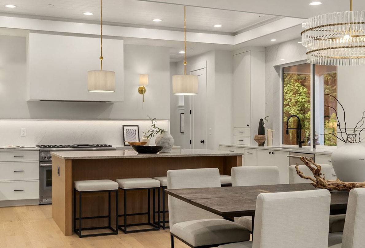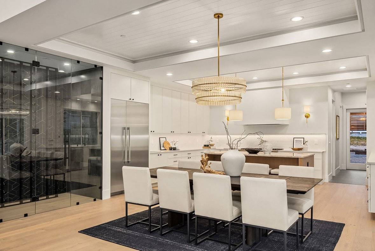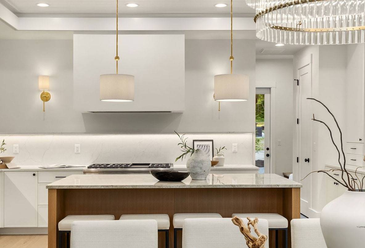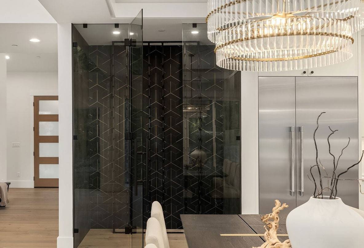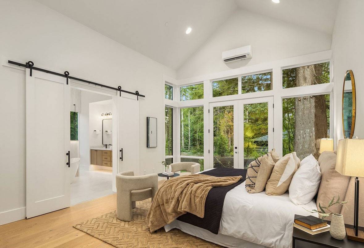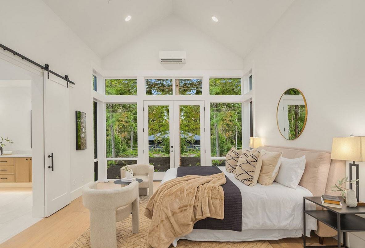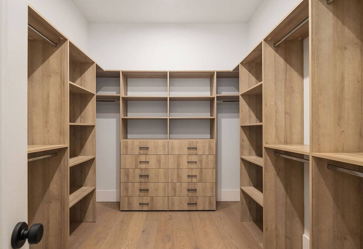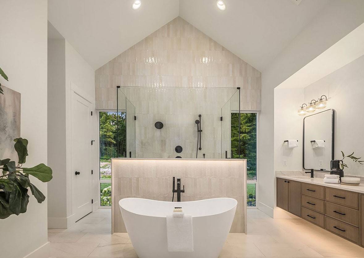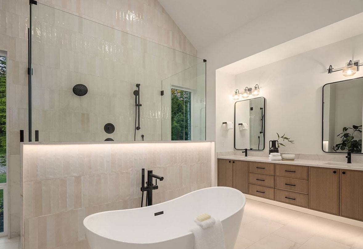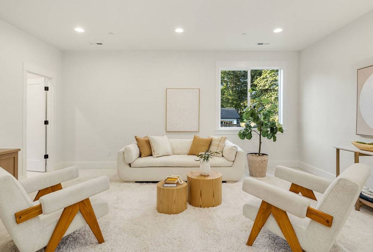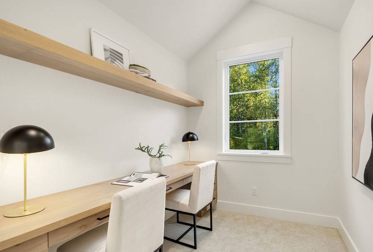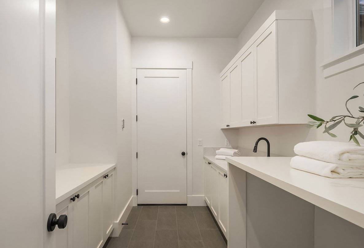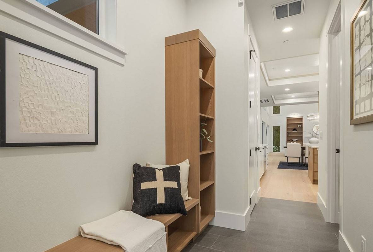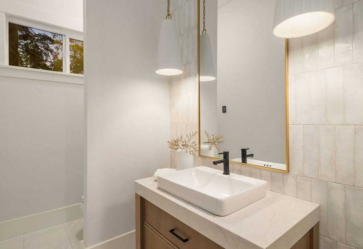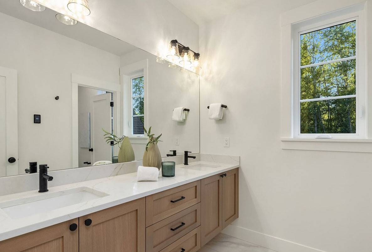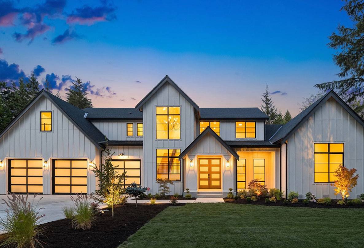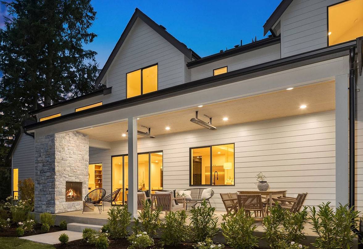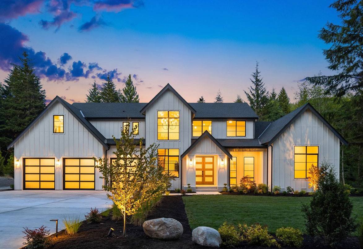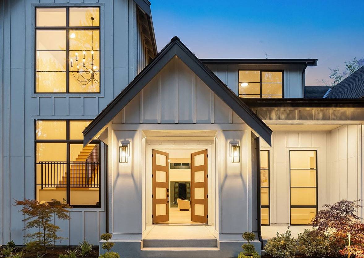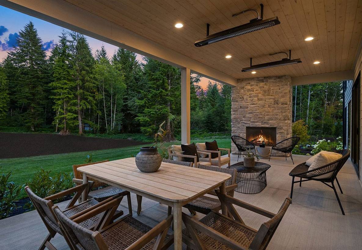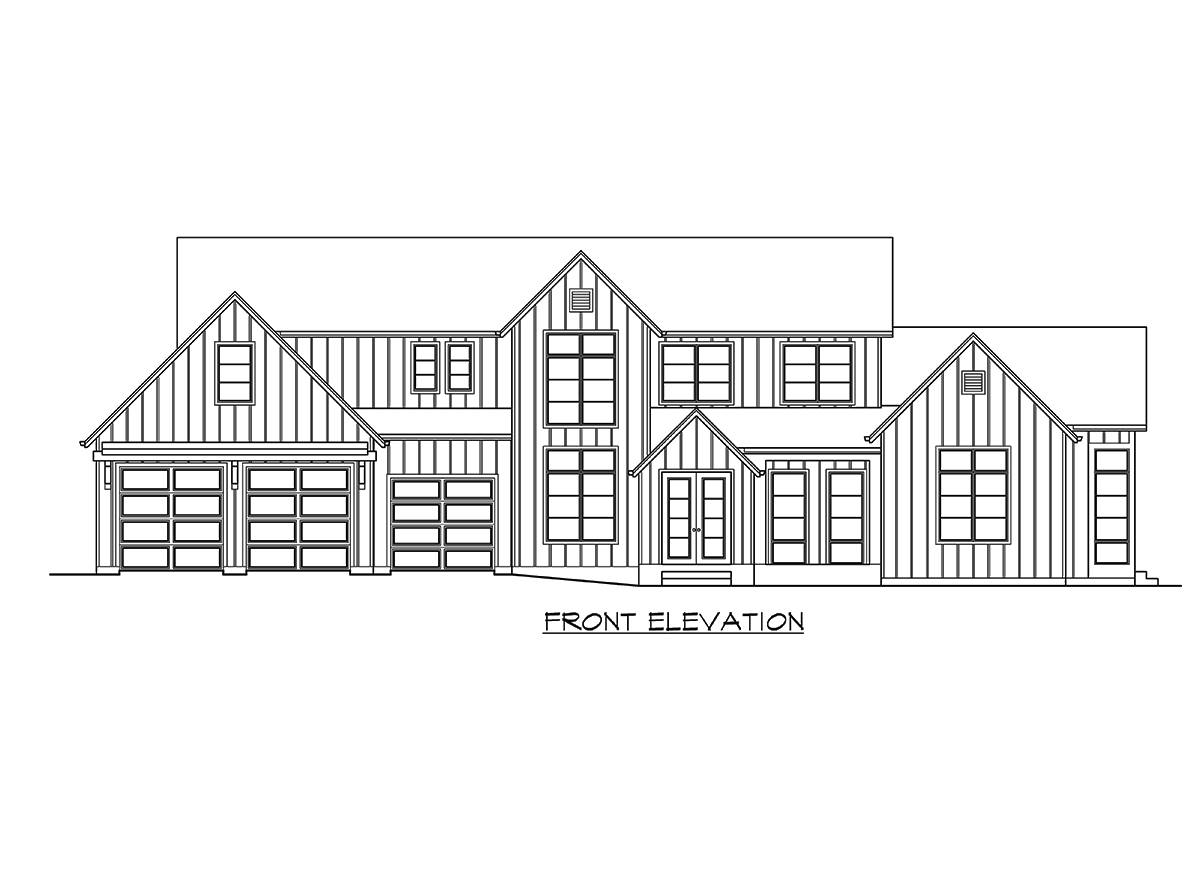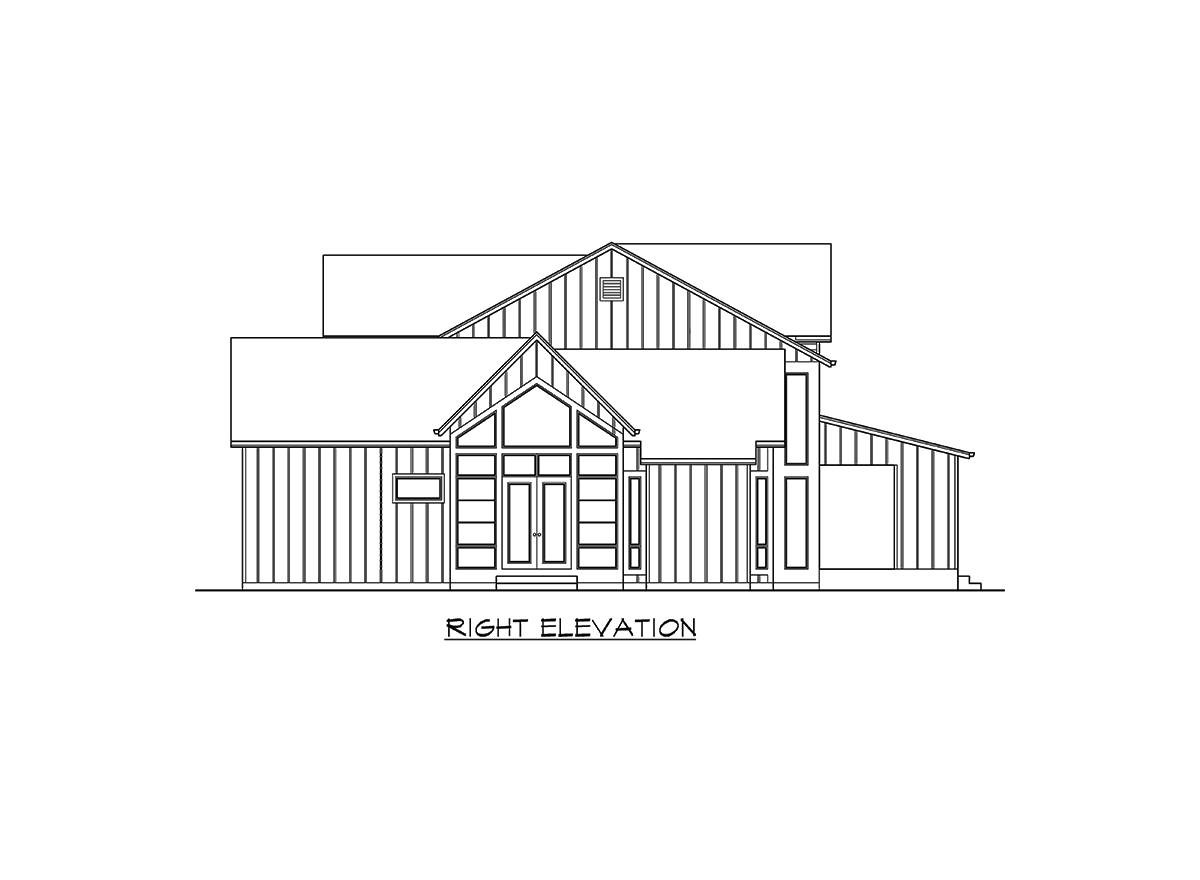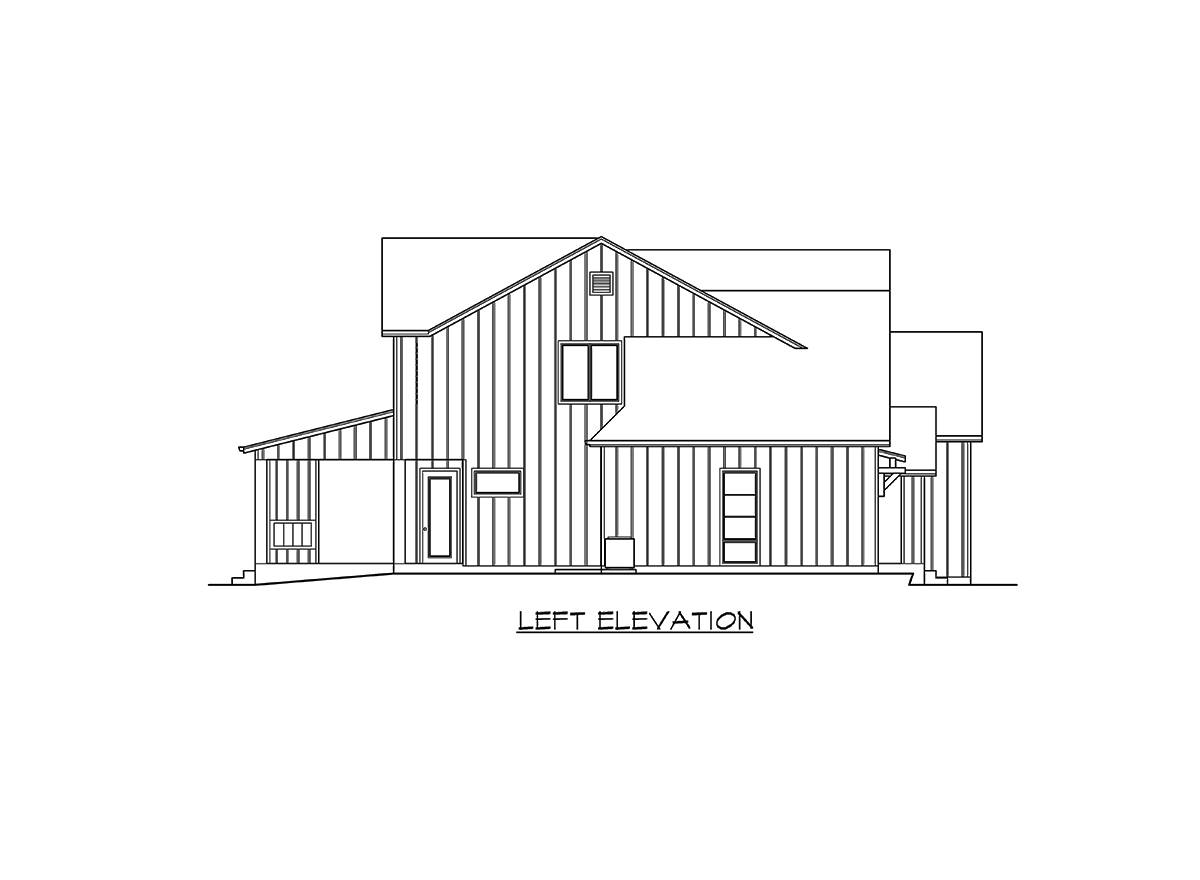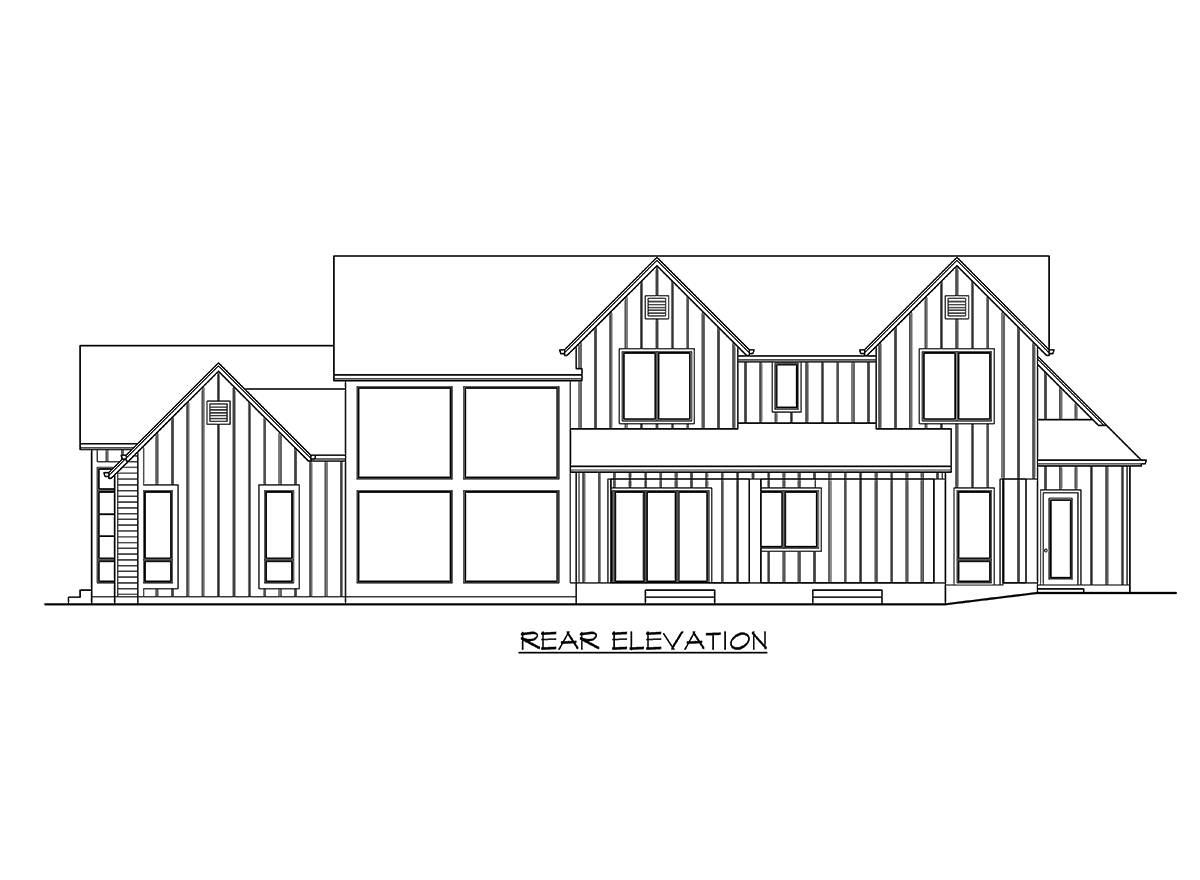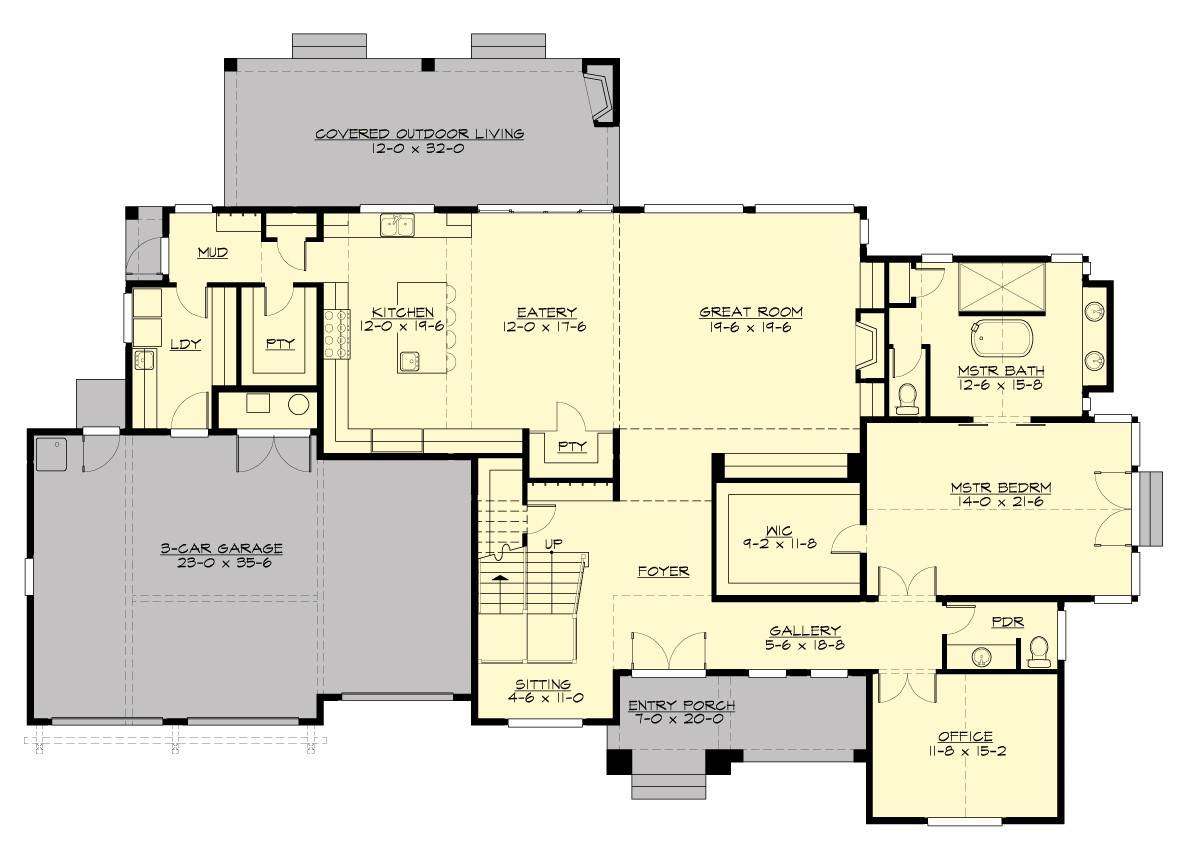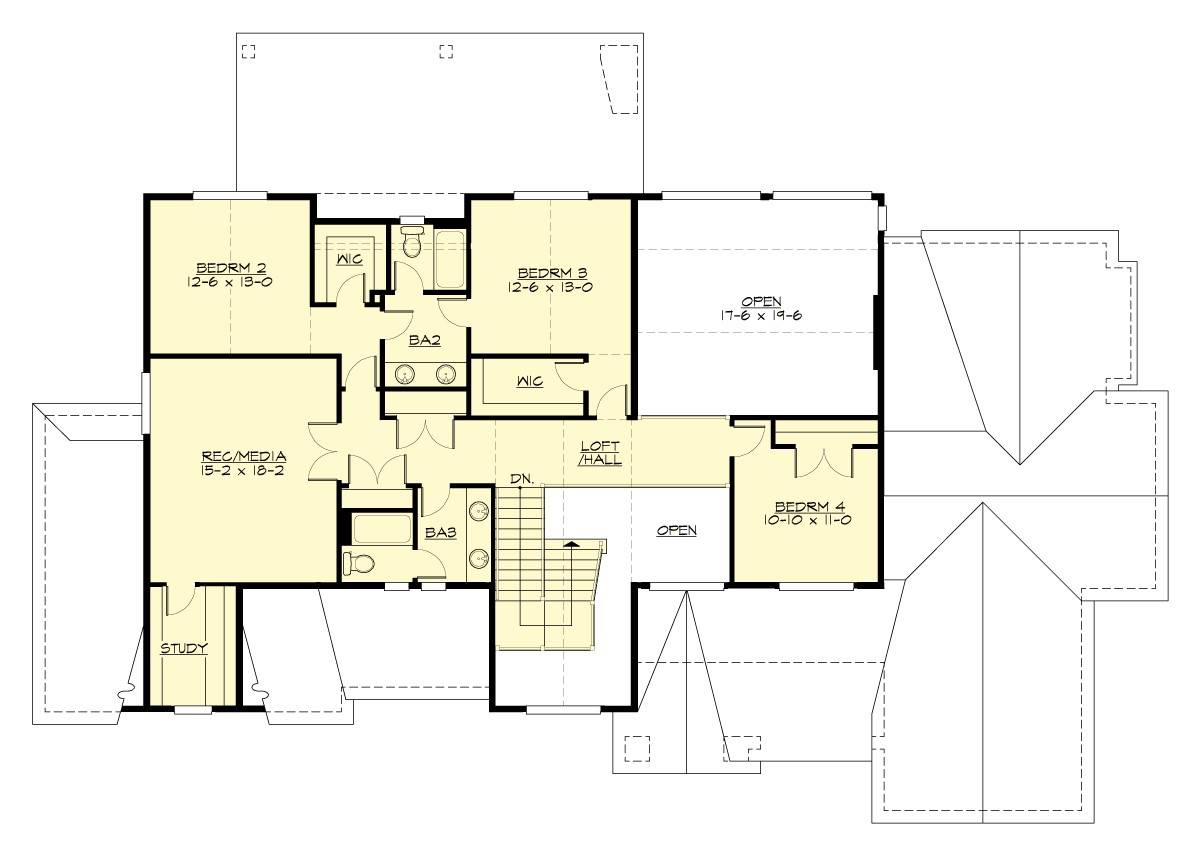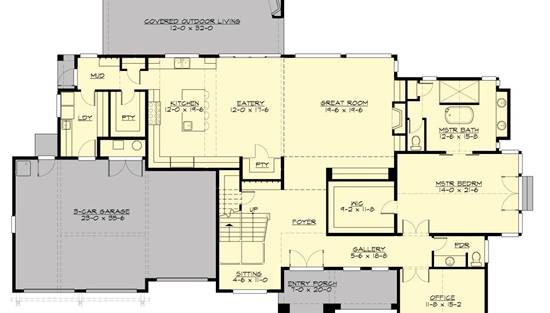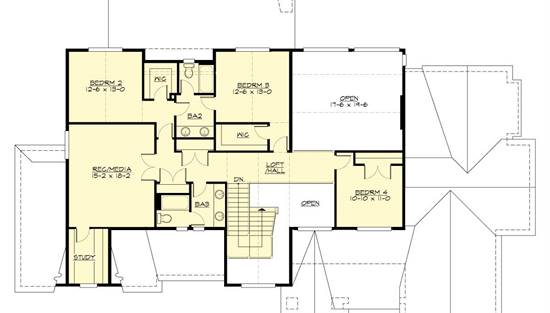- Plan Details
- |
- |
- Print Plan
- |
- Modify Plan
- |
- Reverse Plan
- |
- Cost-to-Build
- |
- View 3D
- |
- Advanced Search
About House Plan 6498:
Welcome to House Plan 6498, a radiant contemporary farmhouse spanning 4,119 square feet. Its sleek and modern yet charming exterior immediately captivates. Step through the covered porch into a spacious foyer, offering a glimpse of the home's grandeur. The great room, bathed in natural light from two-story windows, feels both open and inviting. Gather with loved ones around the fireplace, seamlessly transitioning from entertainment to dinner with the open floor plan connecting the eatery and a stunning, spacious kitchen—complete with an island for integrated family moments. This space effortlessly extends to the covered outdoor living area, perfect for al fresco summer dinners. On the right side of the house, discover the master bedroom—a secluded oasis with a spa-like master bathroom featuring a large soaker tub and separate walk-in shower. Adjacent to the master bedroom is a convenient office for those work-from-home days. Ascend upstairs to find three bedrooms, two full bathrooms with double vanity sinks, a rec room, and a study—an ideal space for kids to focus on homework or entertain friends away from the main living areas. Back on the first floor, a spacious three-car garage connects to a mudroom, leading seamlessly to the pantry for easy offloading of groceries. House Plan 6498 welcomes you to a luminous and functional home where every detail contributes to a comfortable and enjoyable living experience.
Plan Details
Key Features
Attached
Covered Front Porch
Covered Rear Porch
Dining Room
Double Vanity Sink
Fireplace
Foyer
Front-entry
Great Room
Home Office
Kitchen Island
Laundry 1st Fl
Library/Media Rm
Primary Bdrm Main Floor
Mud Room
Open Floor Plan
Outdoor Living Space
Rec Room
Separate Tub and Shower
Suited for view lot
U-Shaped
Vaulted Foyer
Vaulted Great Room/Living
Vaulted Primary
Walk-in Closet
Walk-in Pantry
Build Beautiful With Our Trusted Brands
Our Guarantees
- Only the highest quality plans
- Int’l Residential Code Compliant
- Full structural details on all plans
- Best plan price guarantee
- Free modification Estimates
- Builder-ready construction drawings
- Expert advice from leading designers
- PDFs NOW!™ plans in minutes
- 100% satisfaction guarantee
- Free Home Building Organizer

