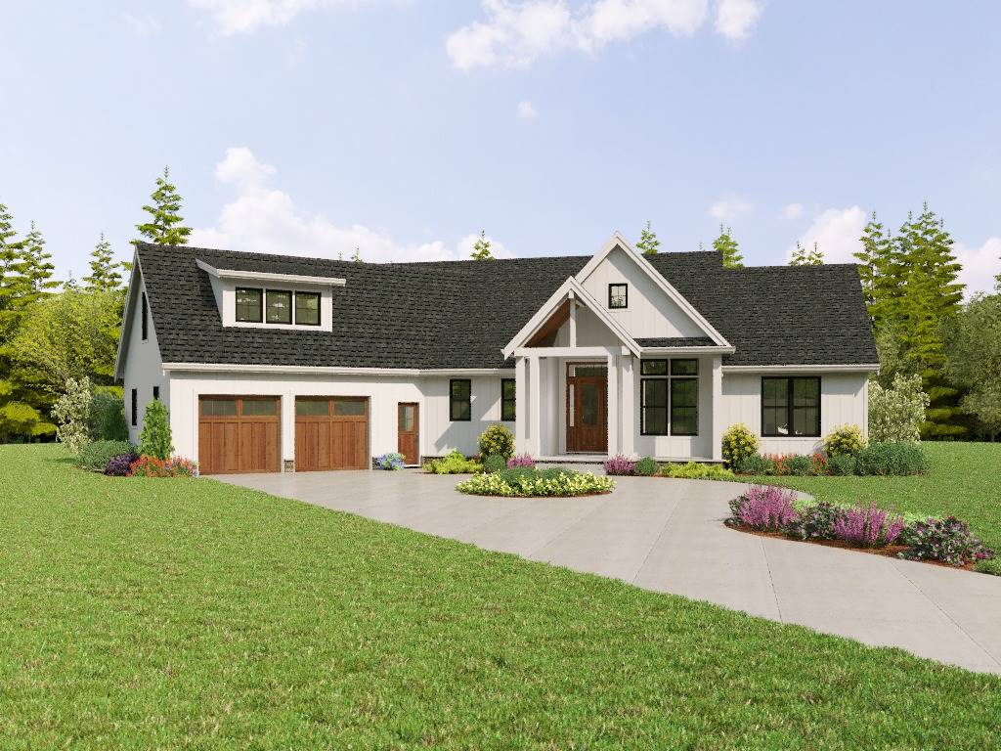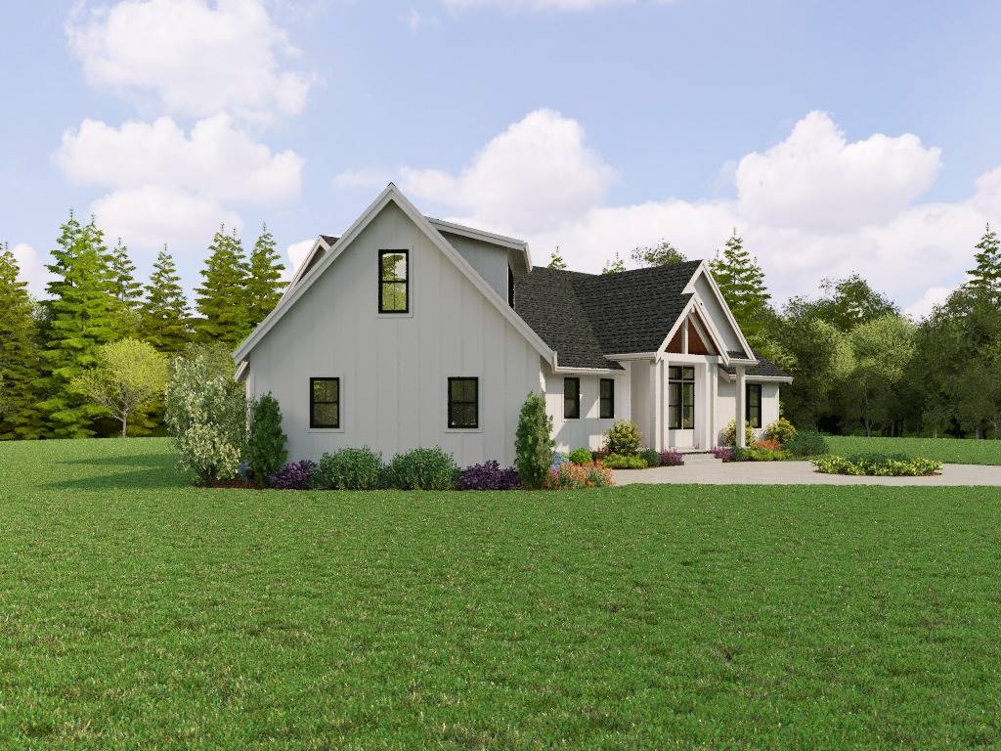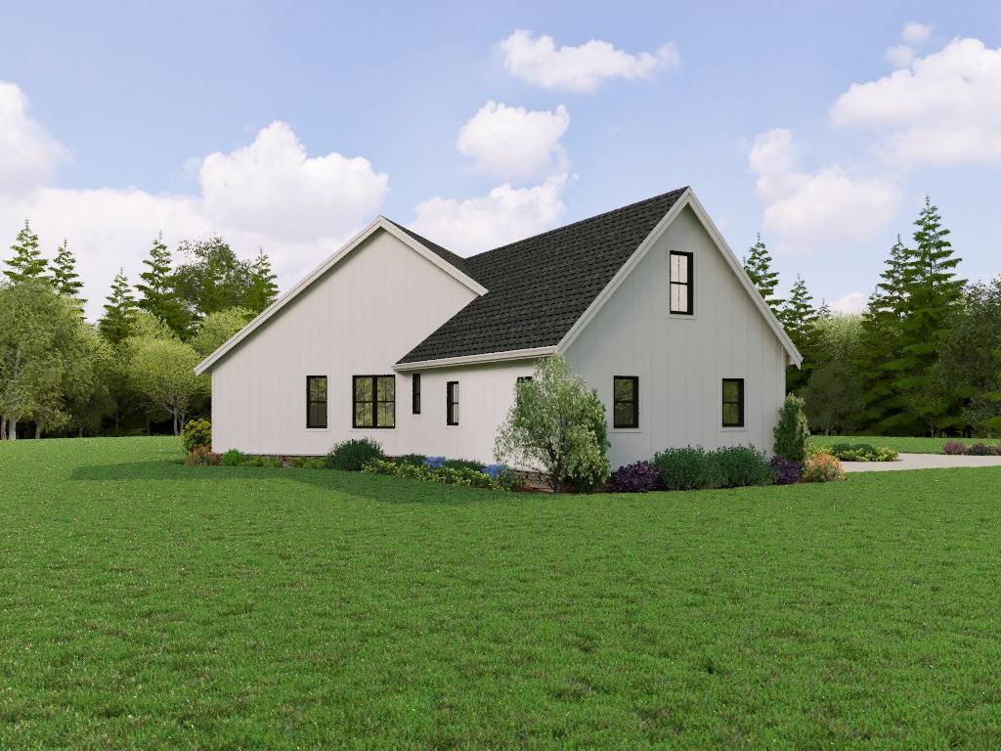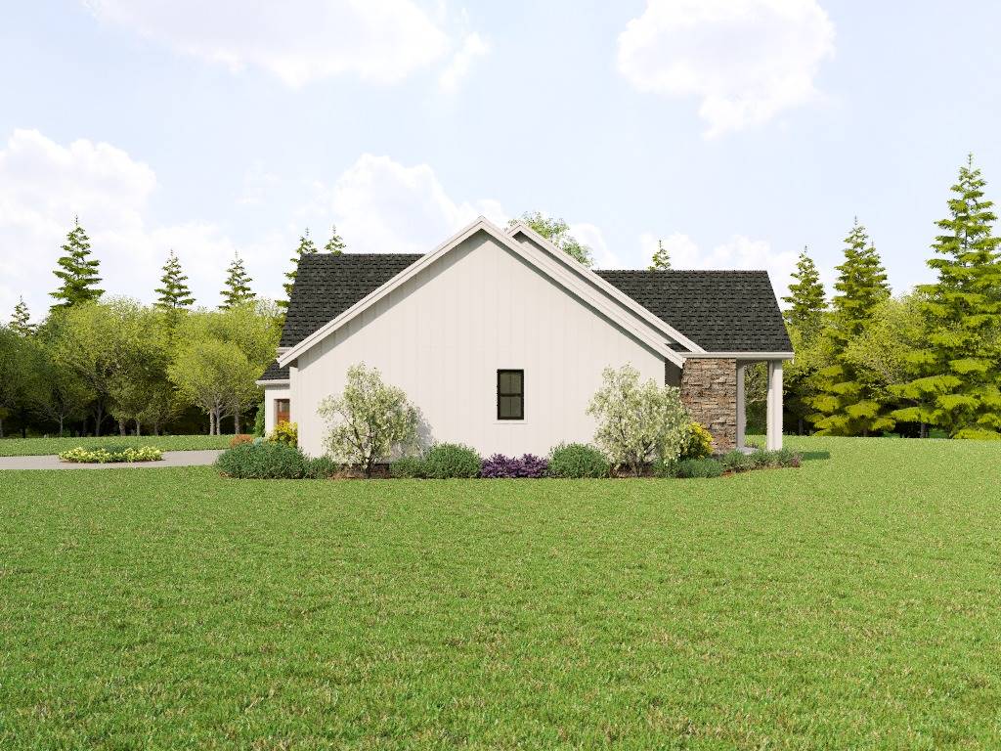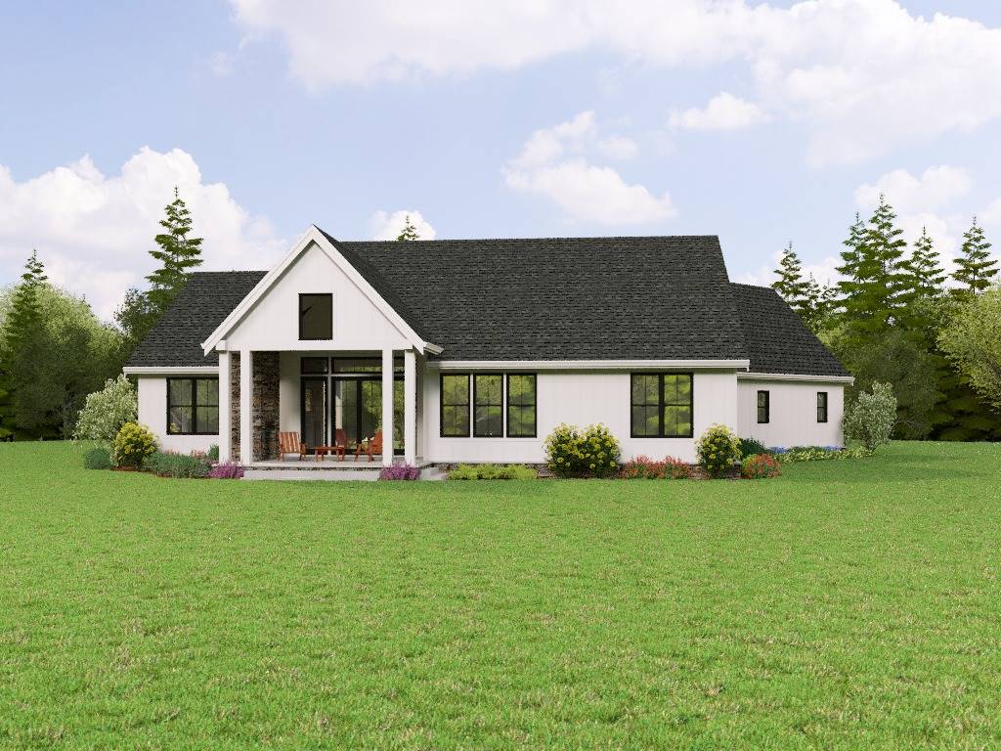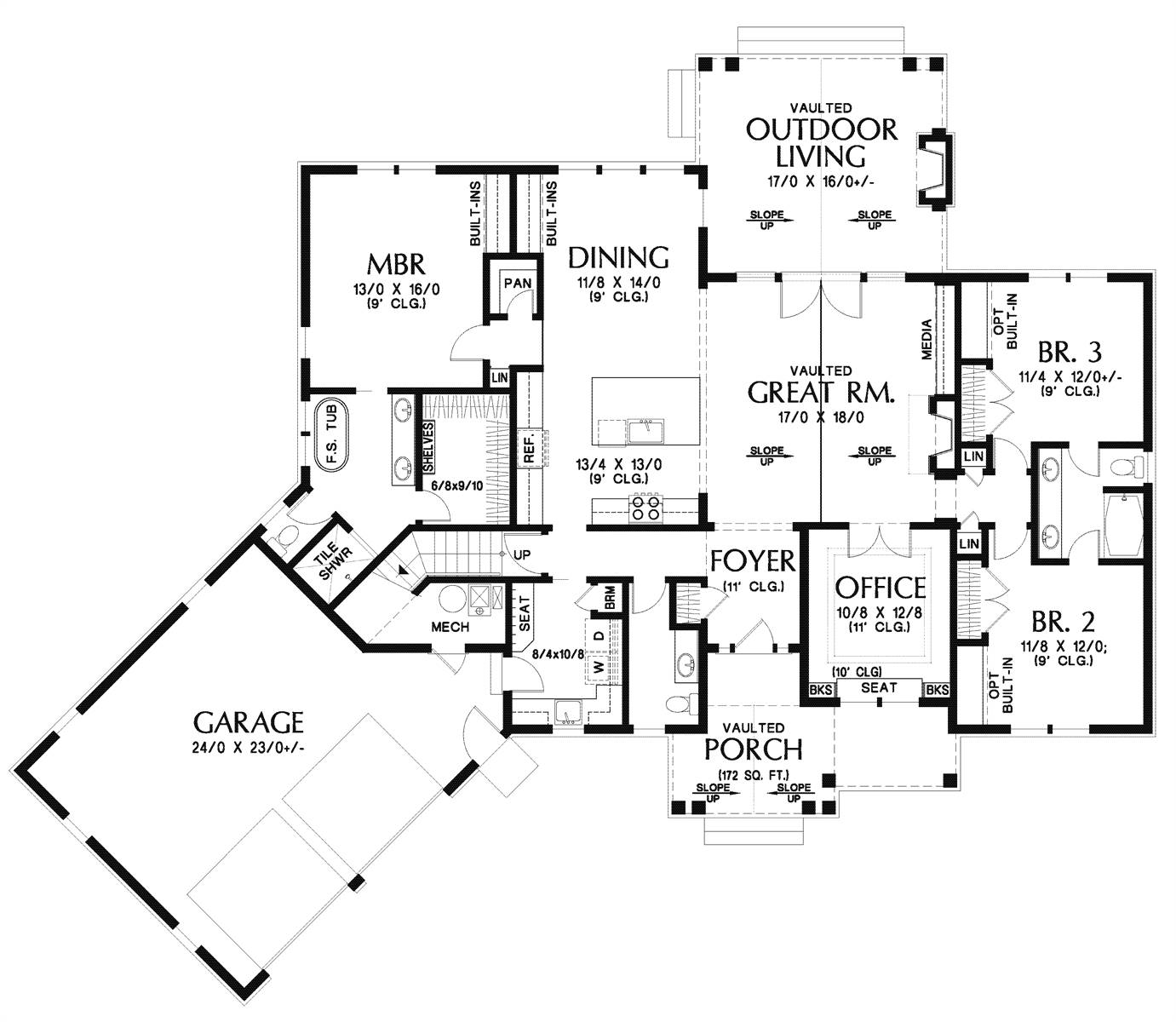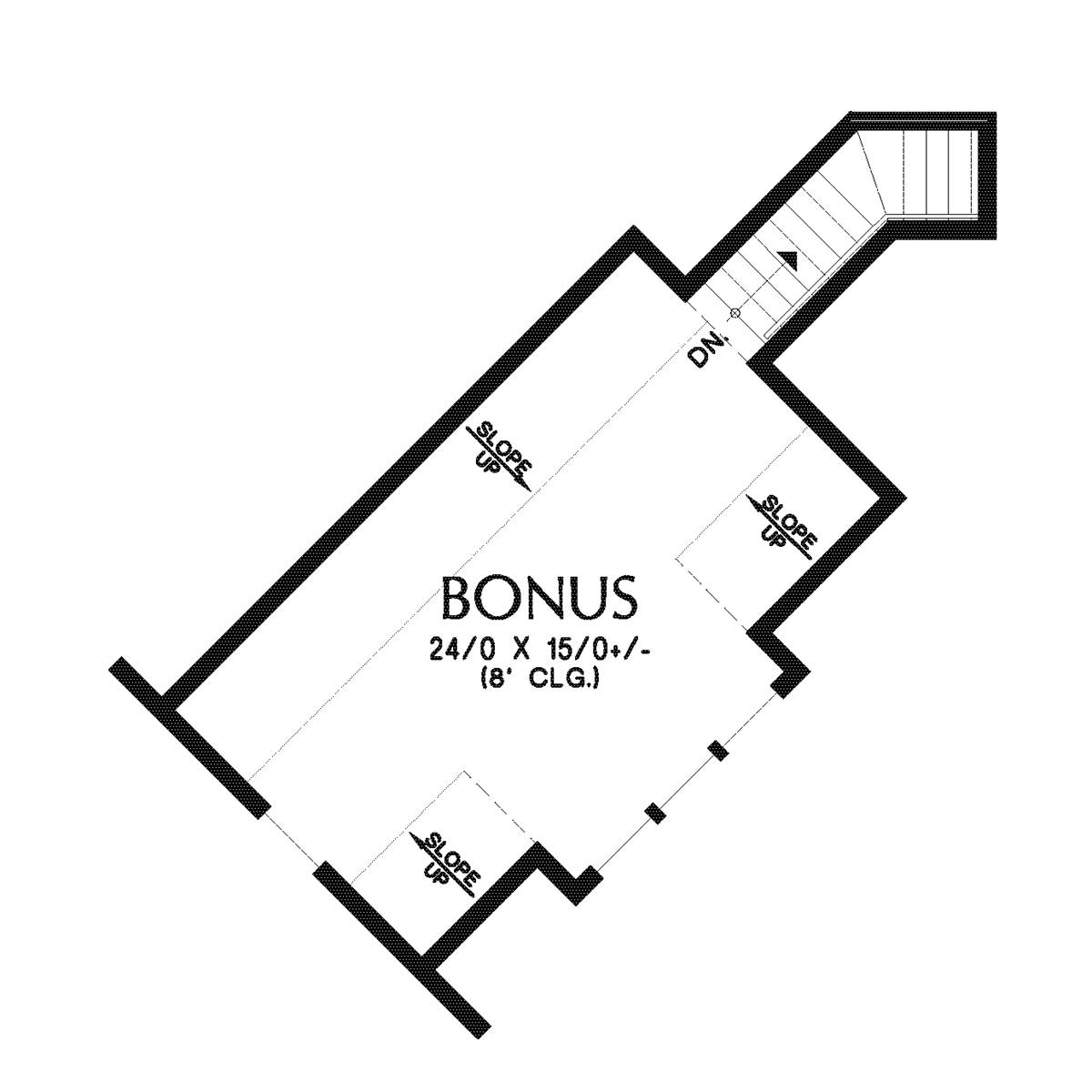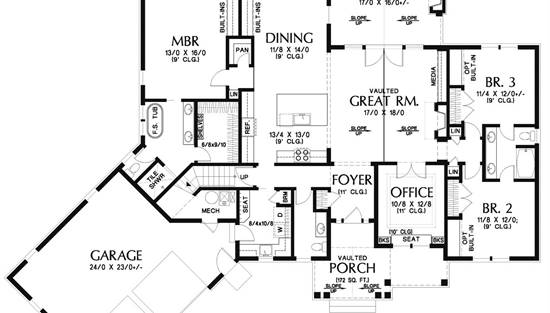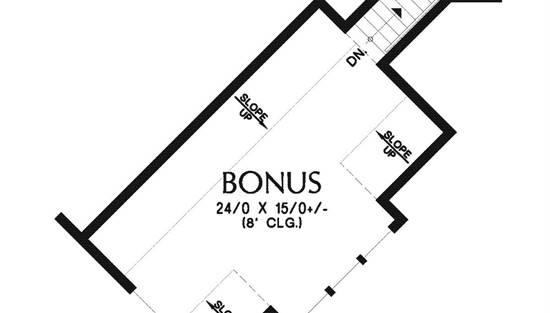- Plan Details
- |
- |
- Print Plan
- |
- Modify Plan
- |
- Reverse Plan
- |
- Cost-to-Build
- |
- View 3D
- |
- Advanced Search
About House Plan 6500:
This charming 1.5 story Modern Farmhouse is the definition of curb appeal and “home sweet home.”.
From the shed dormer windows over the potential bonus room above the garage to the sweet little windows for added design touches, this plan is intentional about its spaces and will give everyone something that they just can’t live without.
Entering the formal foyer, the office flanks the side while the left front of the plan is the family’s hub entrance from the 2 car garage. The master bedroom has ample natural light and a wall of built-ins. The ensuite bathroom has a stand alone tub as well as a shower.
The split bedroom design of the plan intentionally adds buffering for noise and gives privacy for little ones that might go to sleep before the rest of the family. The 2 secondary rooms share a Jack n Jill bathroom.
The true showstopper of the home is its vaulted great room that carries its largeness to the back patio. If you choose to build the bonus of the garage, it will add an additional 323 (approx).
From the shed dormer windows over the potential bonus room above the garage to the sweet little windows for added design touches, this plan is intentional about its spaces and will give everyone something that they just can’t live without.
Entering the formal foyer, the office flanks the side while the left front of the plan is the family’s hub entrance from the 2 car garage. The master bedroom has ample natural light and a wall of built-ins. The ensuite bathroom has a stand alone tub as well as a shower.
The split bedroom design of the plan intentionally adds buffering for noise and gives privacy for little ones that might go to sleep before the rest of the family. The 2 secondary rooms share a Jack n Jill bathroom.
The true showstopper of the home is its vaulted great room that carries its largeness to the back patio. If you choose to build the bonus of the garage, it will add an additional 323 (approx).
Plan Details
Key Features
Attached
Bonus Room
Covered Front Porch
Covered Rear Porch
Dining Room
Double Vanity Sink
Fireplace
Foyer
Front-entry
Great Room
Home Office
Kitchen Island
Laundry 1st Fl
Primary Bdrm Main Floor
Open Floor Plan
Outdoor Living Space
Pantry
Separate Tub and Shower
Split Bedrooms
Suited for view lot
Vaulted Ceilings
Vaulted Great Room/Living
Walk-in Closet
Build Beautiful With Our Trusted Brands
Our Guarantees
- Only the highest quality plans
- Int’l Residential Code Compliant
- Full structural details on all plans
- Best plan price guarantee
- Free modification Estimates
- Builder-ready construction drawings
- Expert advice from leading designers
- PDFs NOW!™ plans in minutes
- 100% satisfaction guarantee
- Free Home Building Organizer
