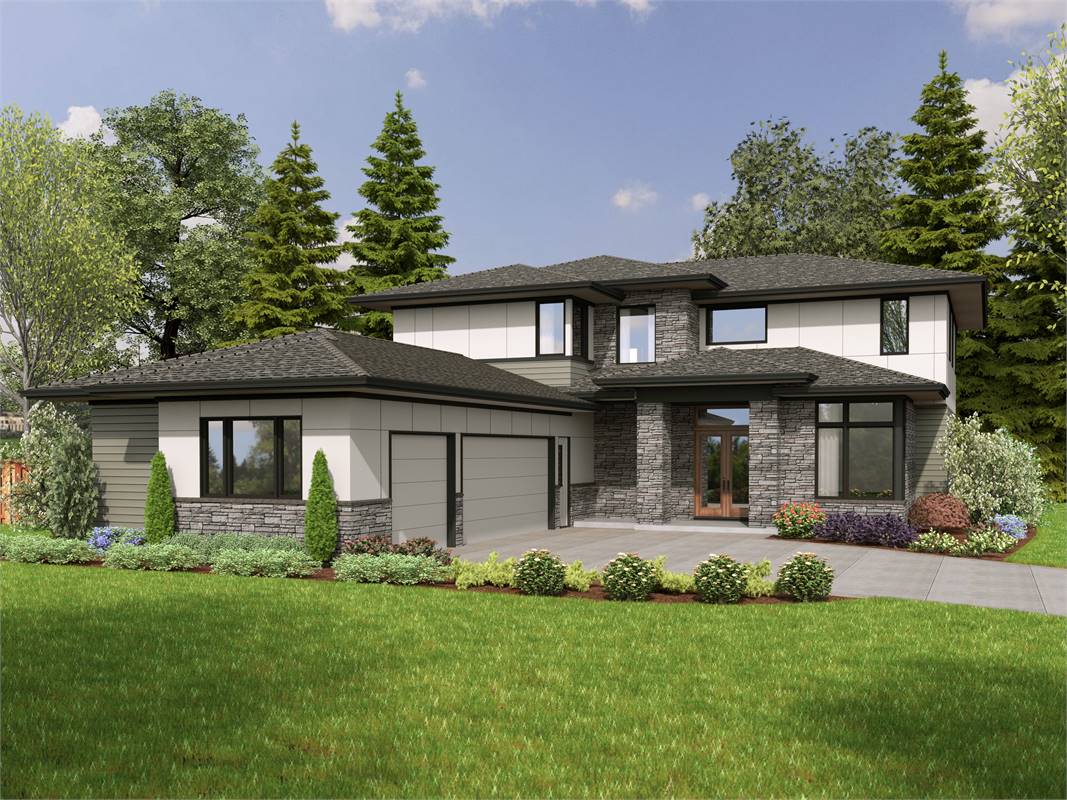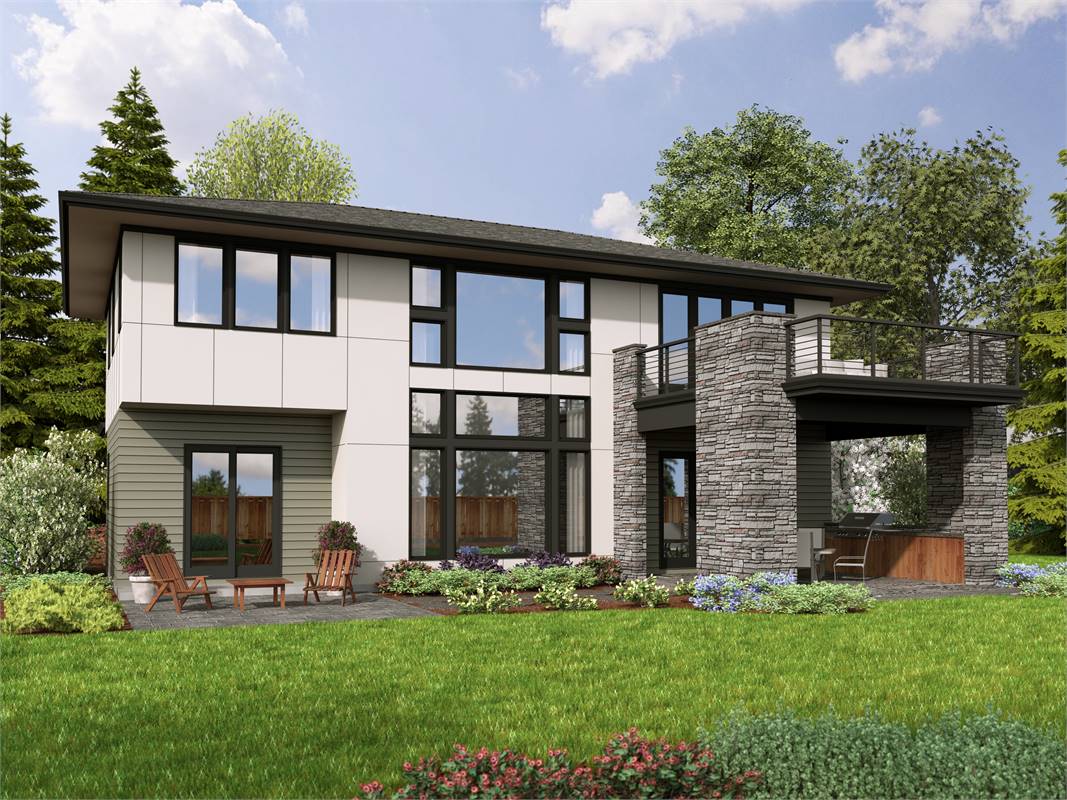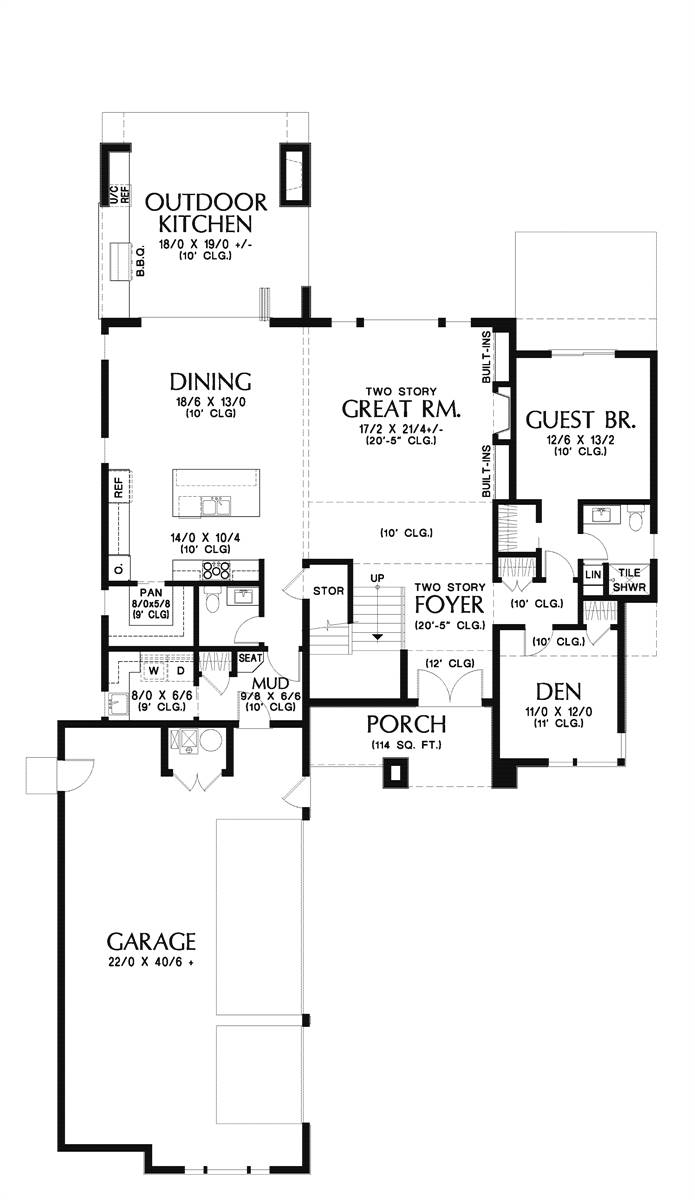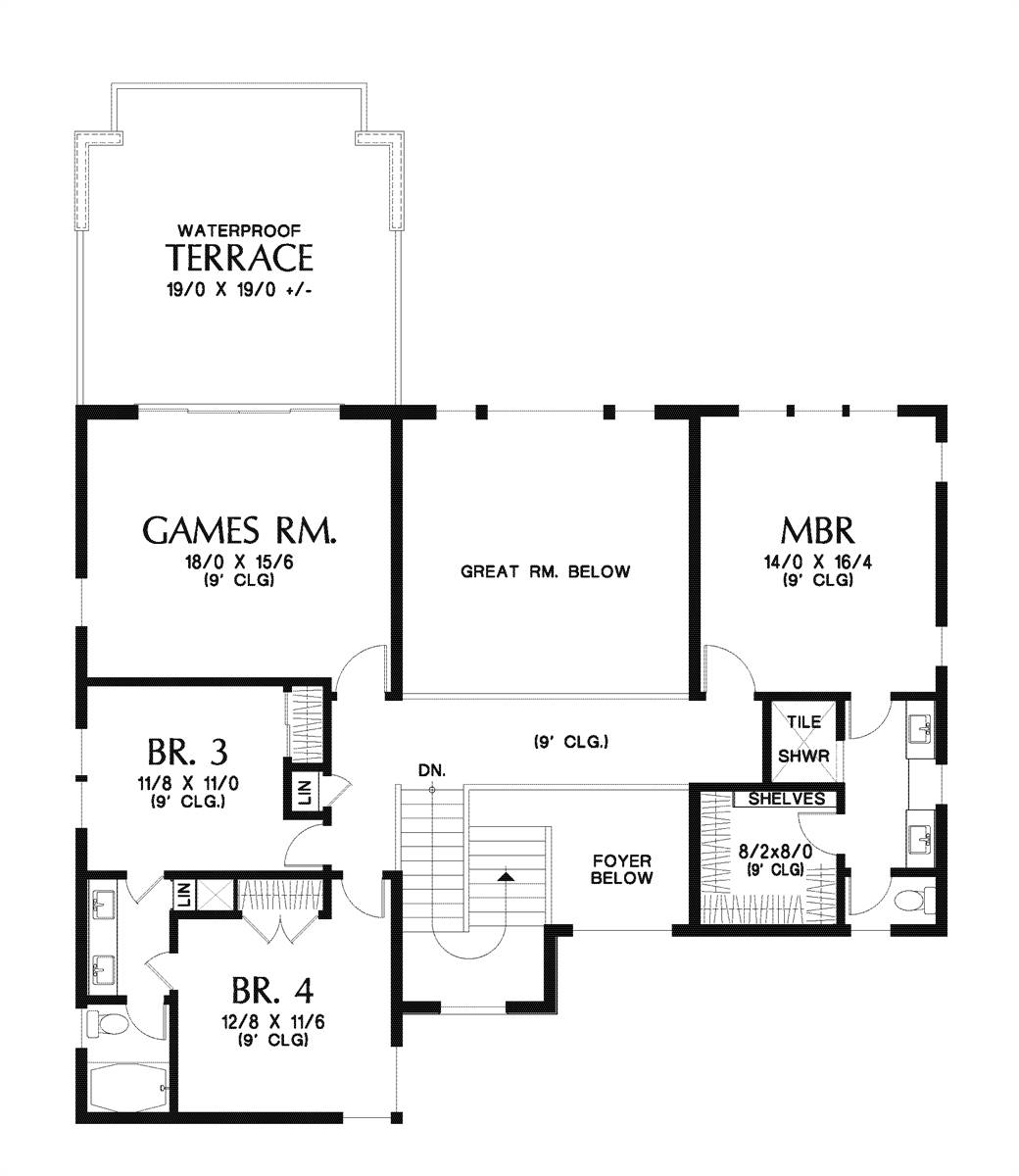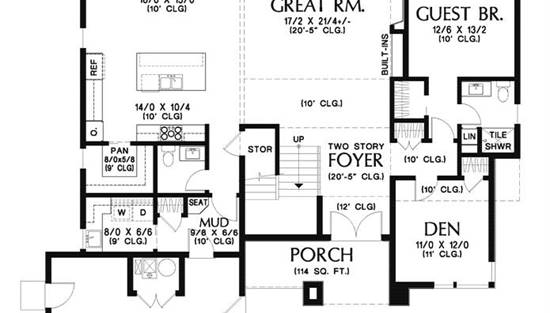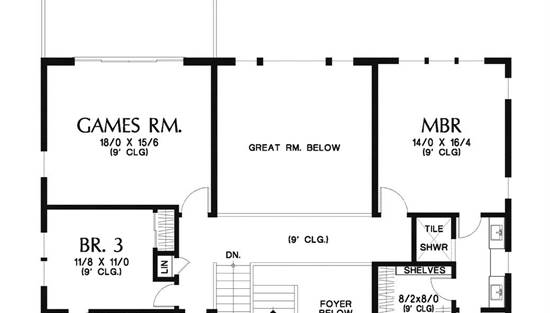- Plan Details
- |
- |
- Print Plan
- |
- Modify Plan
- |
- Reverse Plan
- |
- Cost-to-Build
- |
- View 3D
- |
- Advanced Search
About House Plan 6501:
This 2 story Modern Prairie 4 bedroom, 3.5 bath home design is ideal for families with generational living arrangements or those who have overnight guests often.
Entering the home, you’ll immediately be swept up in the grandness of the 2 story ceilings and the ample amount of natural lighting from the 2 story wall of windows showcasing the view of the back of your lot. Many memories will be made on the covered porch that has a large outdoor kitchen for entertaining. The great room is anchored by a gorgeous fireplace.
The family’s entrance from the 3 car courtyard garage is designed to minimize mess with its hub including the mudroom, laundry, a half bath, and the large walk-in pantry will make unloading groceries easier.
Up the stairs, the master is separated from the two secondary bedrooms, allowing for privacy and noise buffering. They are tied together by an open walkway that looks down on the great room and foyer. There is a larger game/bonus room that could serve as the family movie room, an exercise space, an additional sleeping area or a playroom for little ones.
Entering the home, you’ll immediately be swept up in the grandness of the 2 story ceilings and the ample amount of natural lighting from the 2 story wall of windows showcasing the view of the back of your lot. Many memories will be made on the covered porch that has a large outdoor kitchen for entertaining. The great room is anchored by a gorgeous fireplace.
The family’s entrance from the 3 car courtyard garage is designed to minimize mess with its hub including the mudroom, laundry, a half bath, and the large walk-in pantry will make unloading groceries easier.
Up the stairs, the master is separated from the two secondary bedrooms, allowing for privacy and noise buffering. They are tied together by an open walkway that looks down on the great room and foyer. There is a larger game/bonus room that could serve as the family movie room, an exercise space, an additional sleeping area or a playroom for little ones.
Plan Details
Key Features
2 Story Volume
Attached
Courtyard/Motorcourt Entry
Covered Front Porch
Covered Rear Porch
Deck
Dining Room
Double Vanity Sink
Fireplace
Great Room
Guest Suite
Home Office
Kitchen Island
Laundry 1st Fl
Library/Media Rm
L-Shaped
Primary Bdrm Upstairs
Mud Room
Open Floor Plan
Outdoor Kitchen
Side-entry
Split Bedrooms
Suited for corner lot
Suited for view lot
Vaulted Ceilings
Vaulted Foyer
Vaulted Great Room/Living
Walk-in Closet
Walk-in Pantry
Build Beautiful With Our Trusted Brands
Our Guarantees
- Only the highest quality plans
- Int’l Residential Code Compliant
- Full structural details on all plans
- Best plan price guarantee
- Free modification Estimates
- Builder-ready construction drawings
- Expert advice from leading designers
- PDFs NOW!™ plans in minutes
- 100% satisfaction guarantee
- Free Home Building Organizer
.png)
.png)
