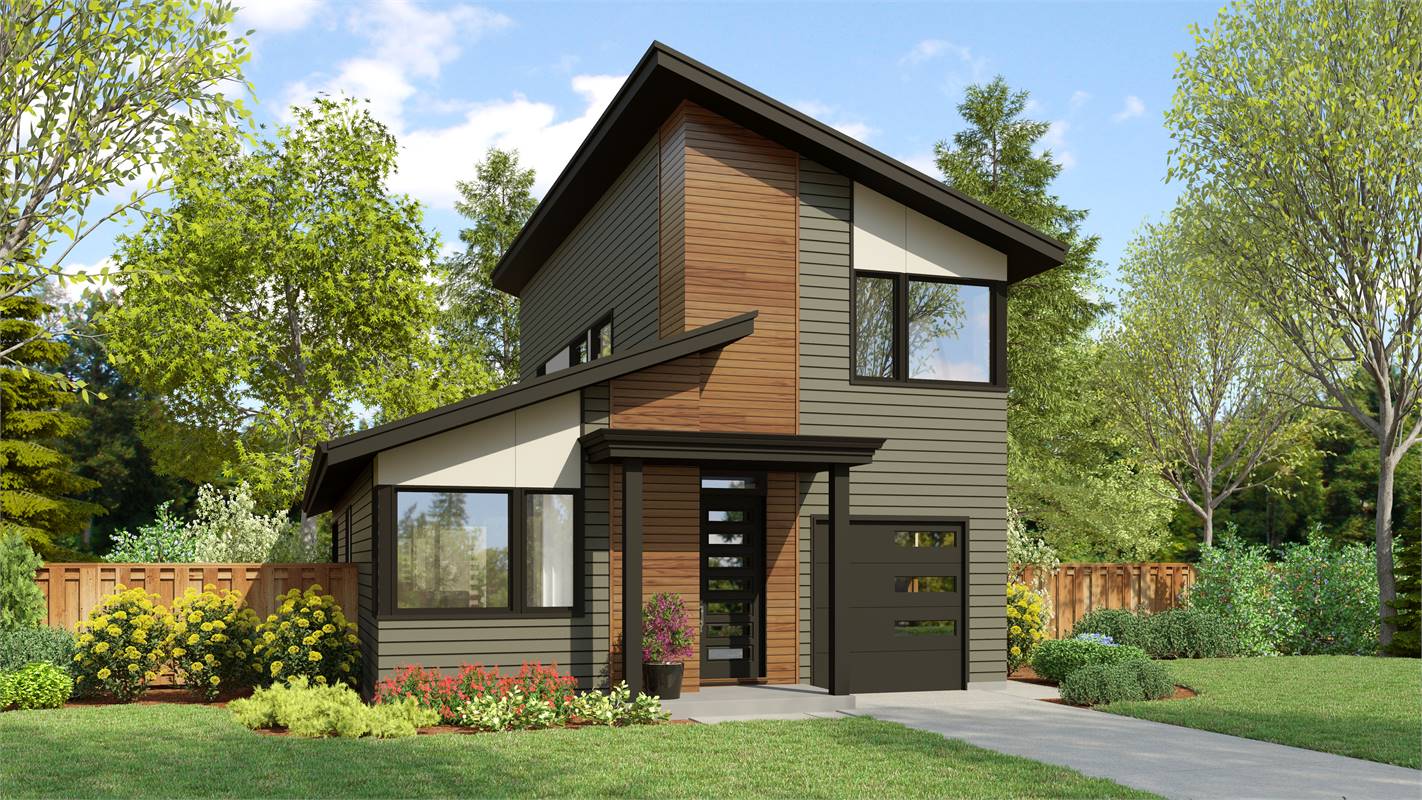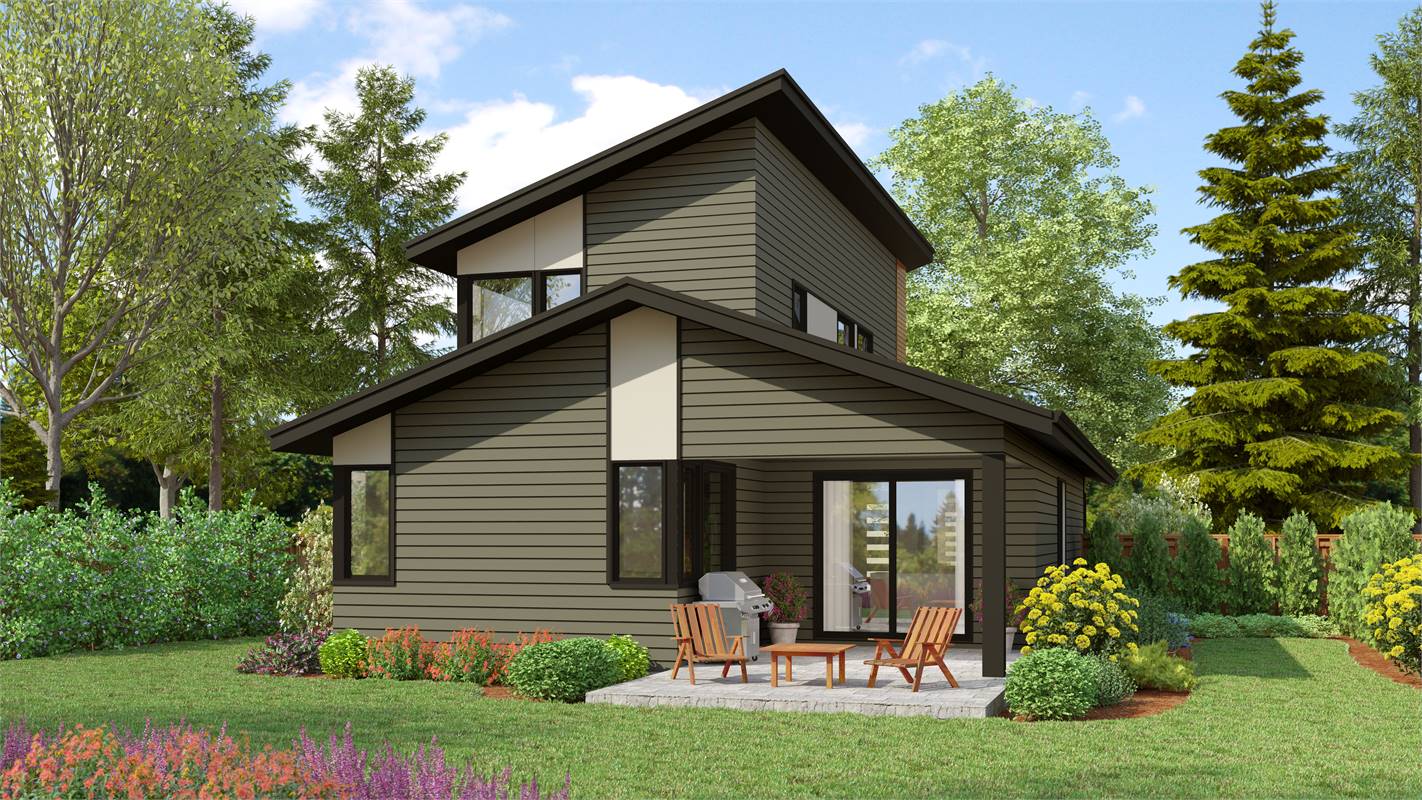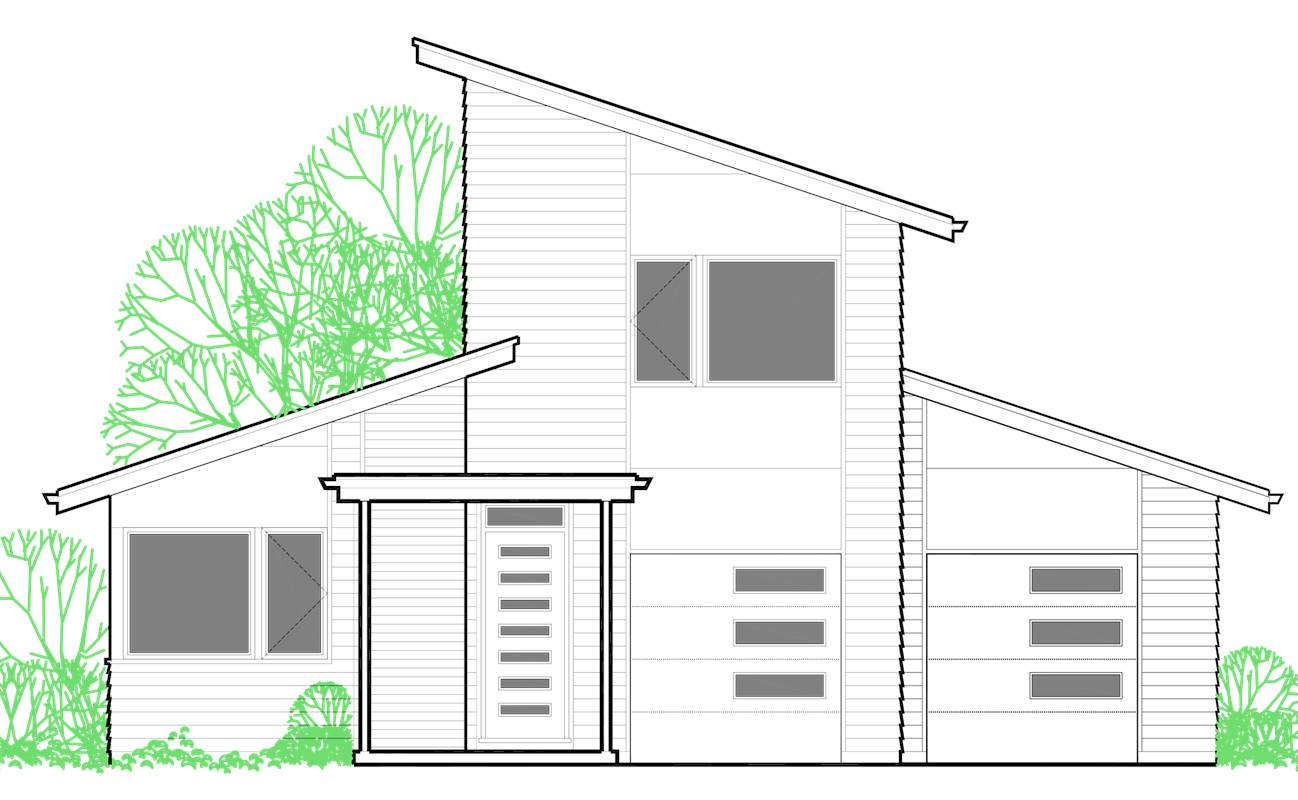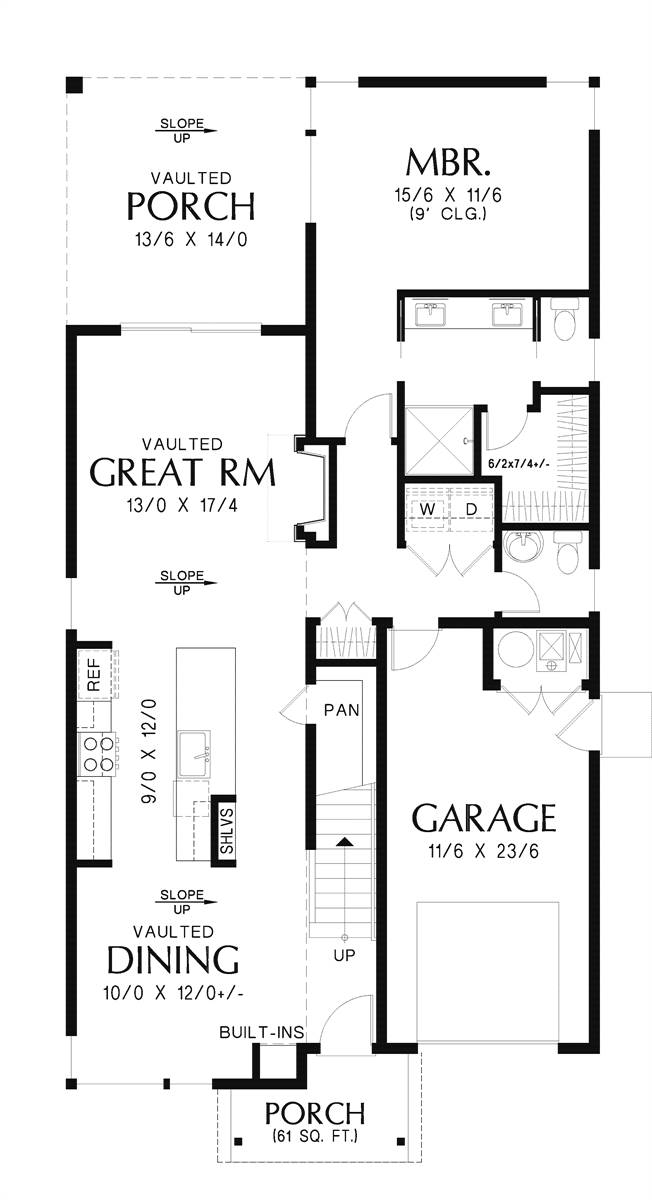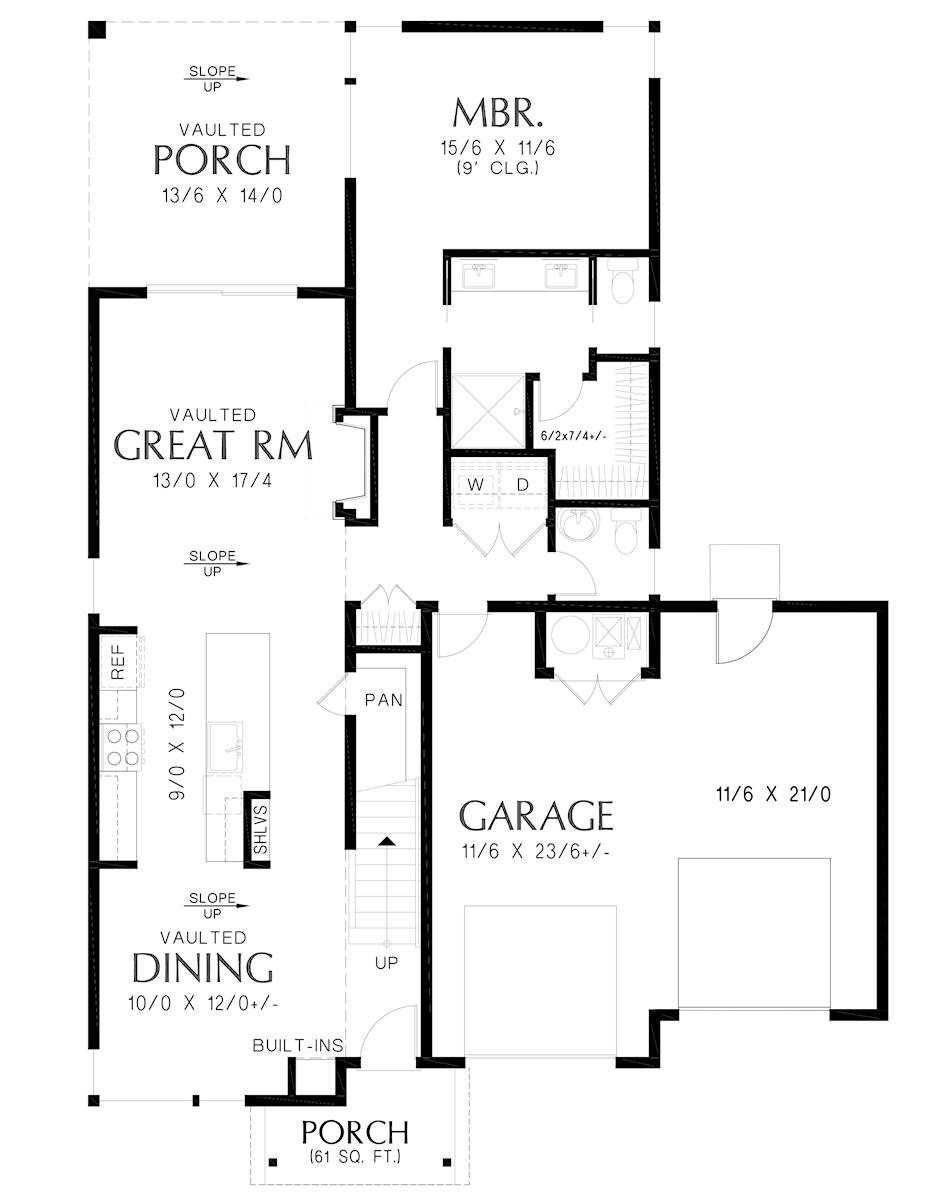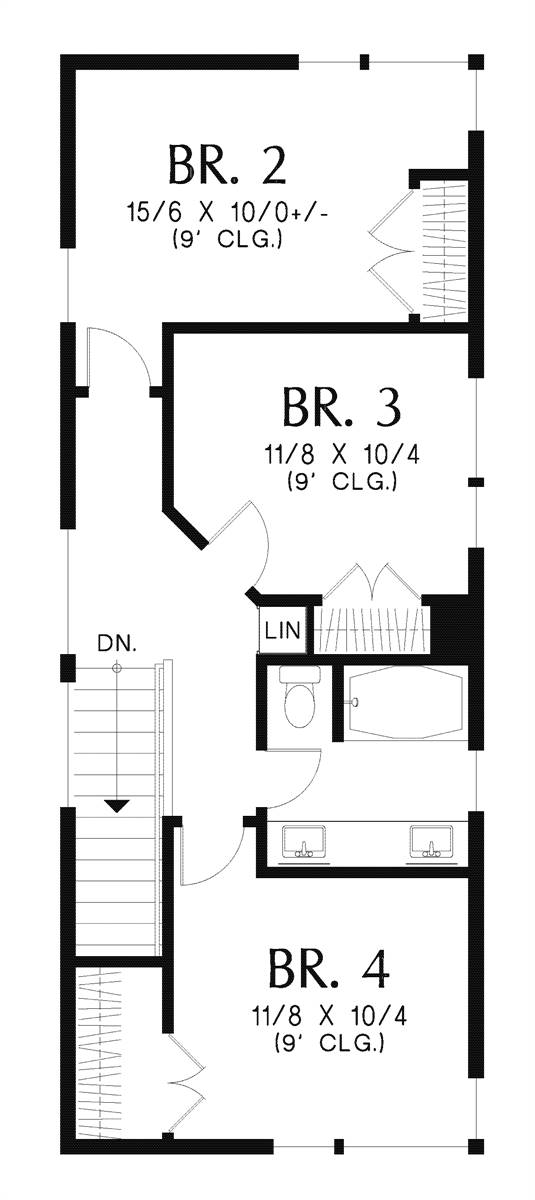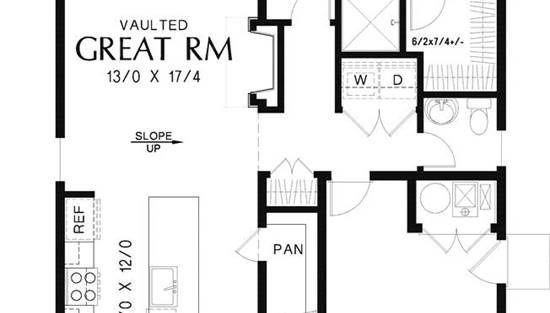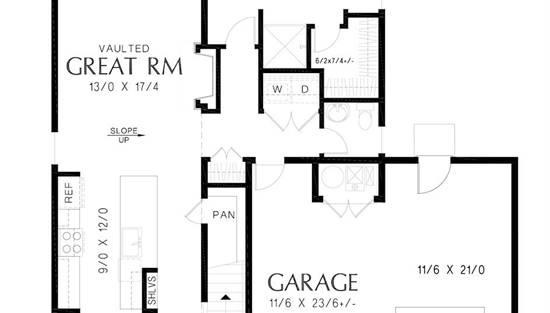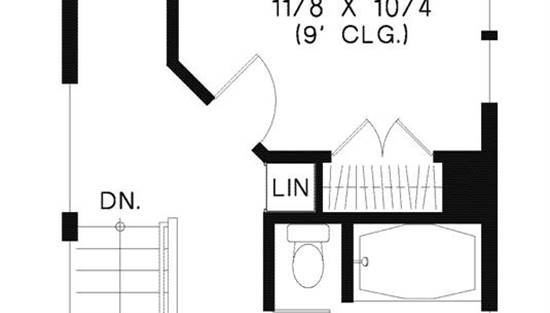- Plan Details
- |
- |
- Print Plan
- |
- Modify Plan
- |
- Reverse Plan
- |
- Cost-to-Build
- |
- View 3D
- |
- Advanced Search
About House Plan 6502:
This is for those of you that are feverishly looking for a home for a narrow lot. This two story 30’ x 60’2” 4 bedroom home might be “the one.”
From the sloped ceiling, copious amounts of windows, and clever use of space, this plan might seem small, but it “lives” big. The vaulted great room is expansive and anchored by a fireplace. There is even a walk-in pantry cleverly tucked under the stairs. The ensuite private master has corner windows for views.
Up the stairs you will find the remaining 3 bedrooms that all share a large bath with dual vanities.
From the sloped ceiling, copious amounts of windows, and clever use of space, this plan might seem small, but it “lives” big. The vaulted great room is expansive and anchored by a fireplace. There is even a walk-in pantry cleverly tucked under the stairs. The ensuite private master has corner windows for views.
Up the stairs you will find the remaining 3 bedrooms that all share a large bath with dual vanities.
Plan Details
Key Features
Attached
Covered Front Porch
Covered Rear Porch
Dining Room
Double Vanity Sink
Fireplace
Front-entry
Great Room
Kitchen Island
Laundry 1st Fl
Primary Bdrm Main Floor
Open Floor Plan
Pantry
Suited for narrow lot
Vaulted Ceilings
Vaulted Great Room/Living
Walk-in Closet
Build Beautiful With Our Trusted Brands
Our Guarantees
- Only the highest quality plans
- Int’l Residential Code Compliant
- Full structural details on all plans
- Best plan price guarantee
- Free modification Estimates
- Builder-ready construction drawings
- Expert advice from leading designers
- PDFs NOW!™ plans in minutes
- 100% satisfaction guarantee
- Free Home Building Organizer
.png)
.png)
