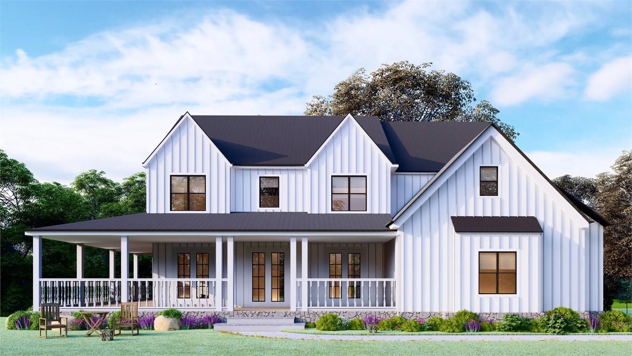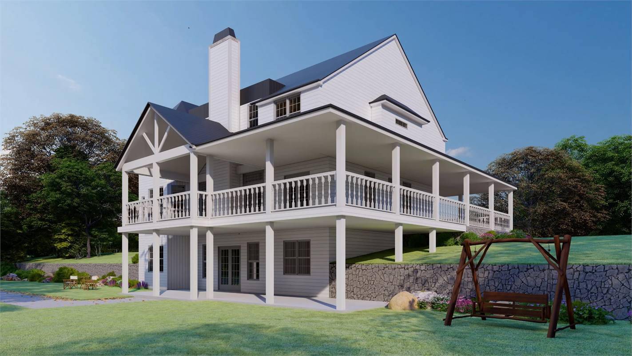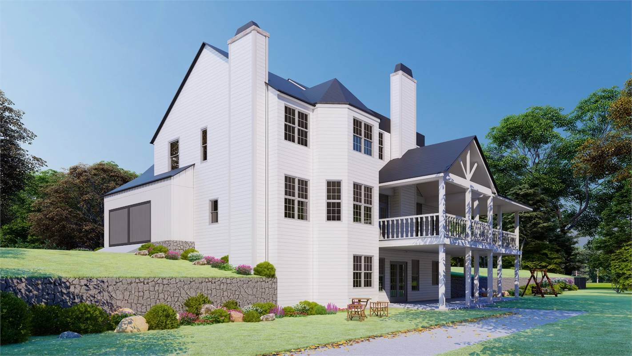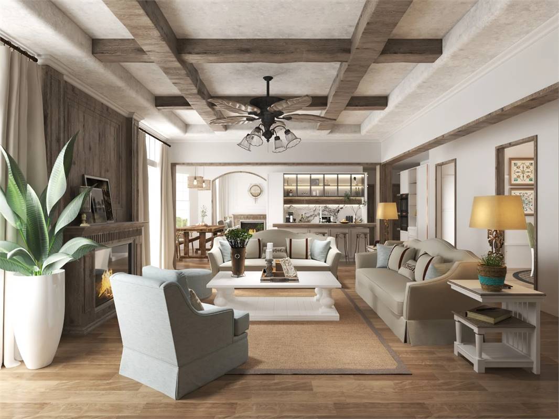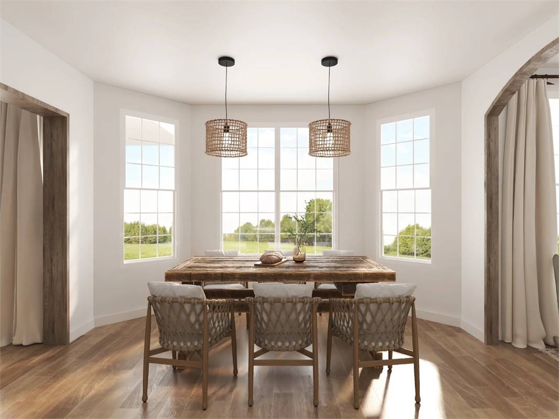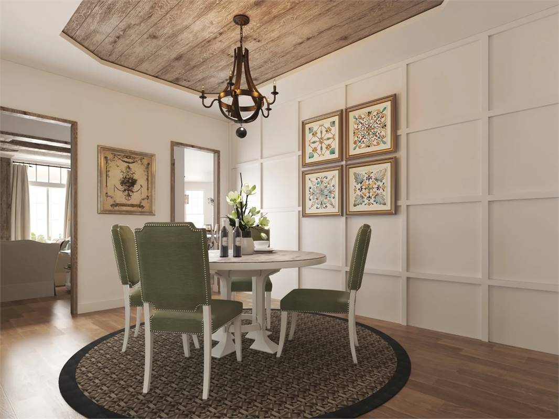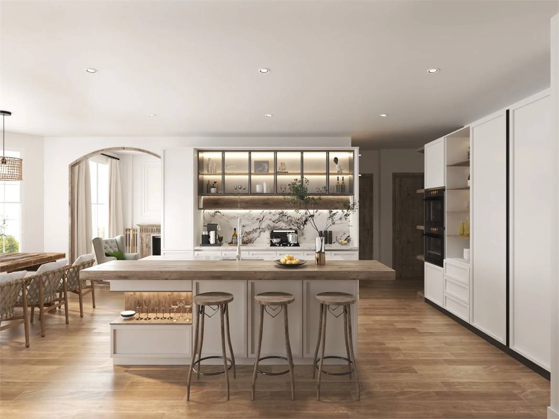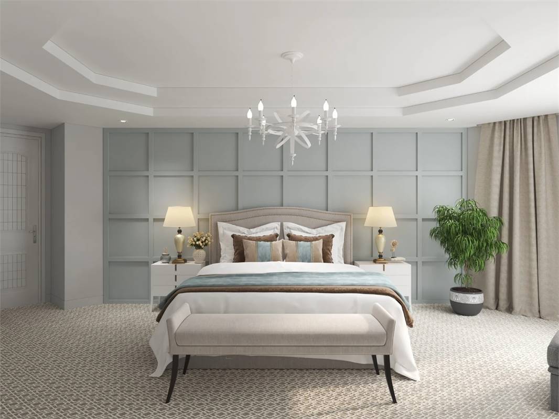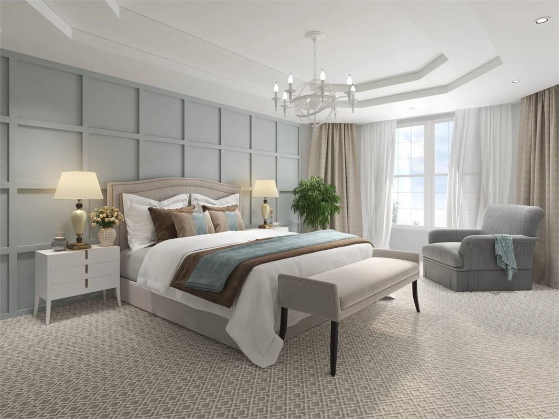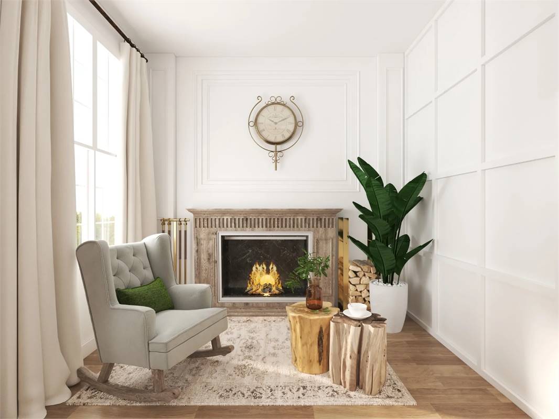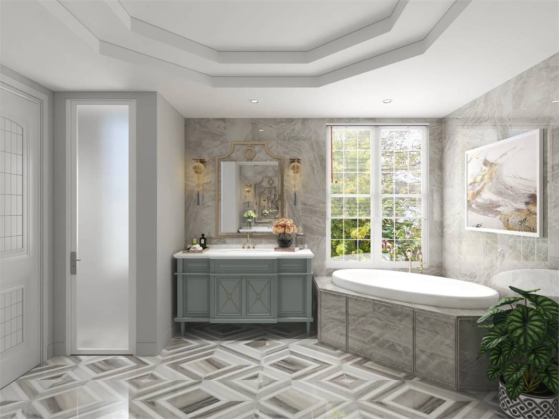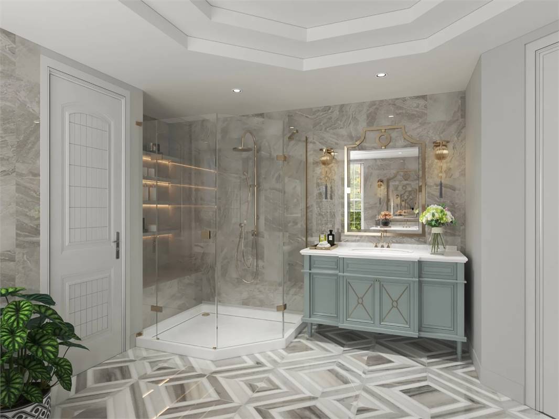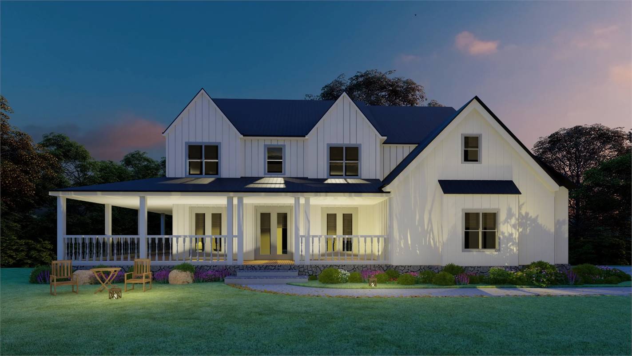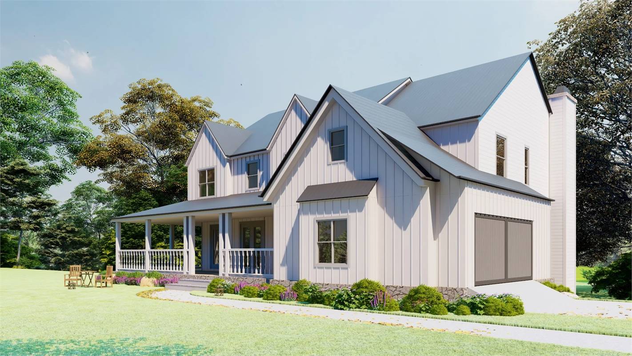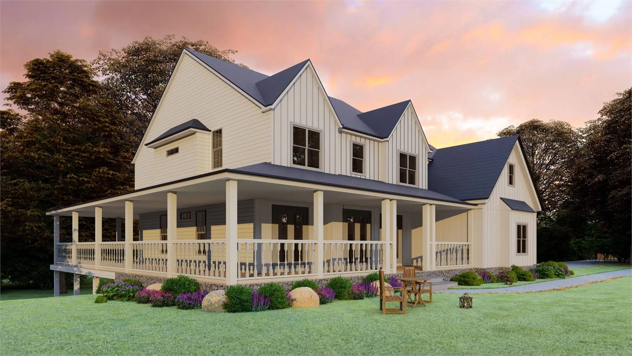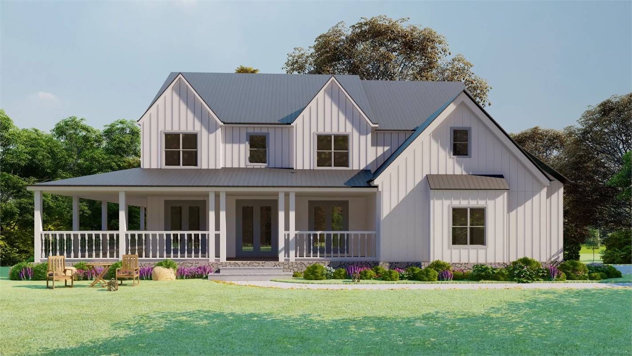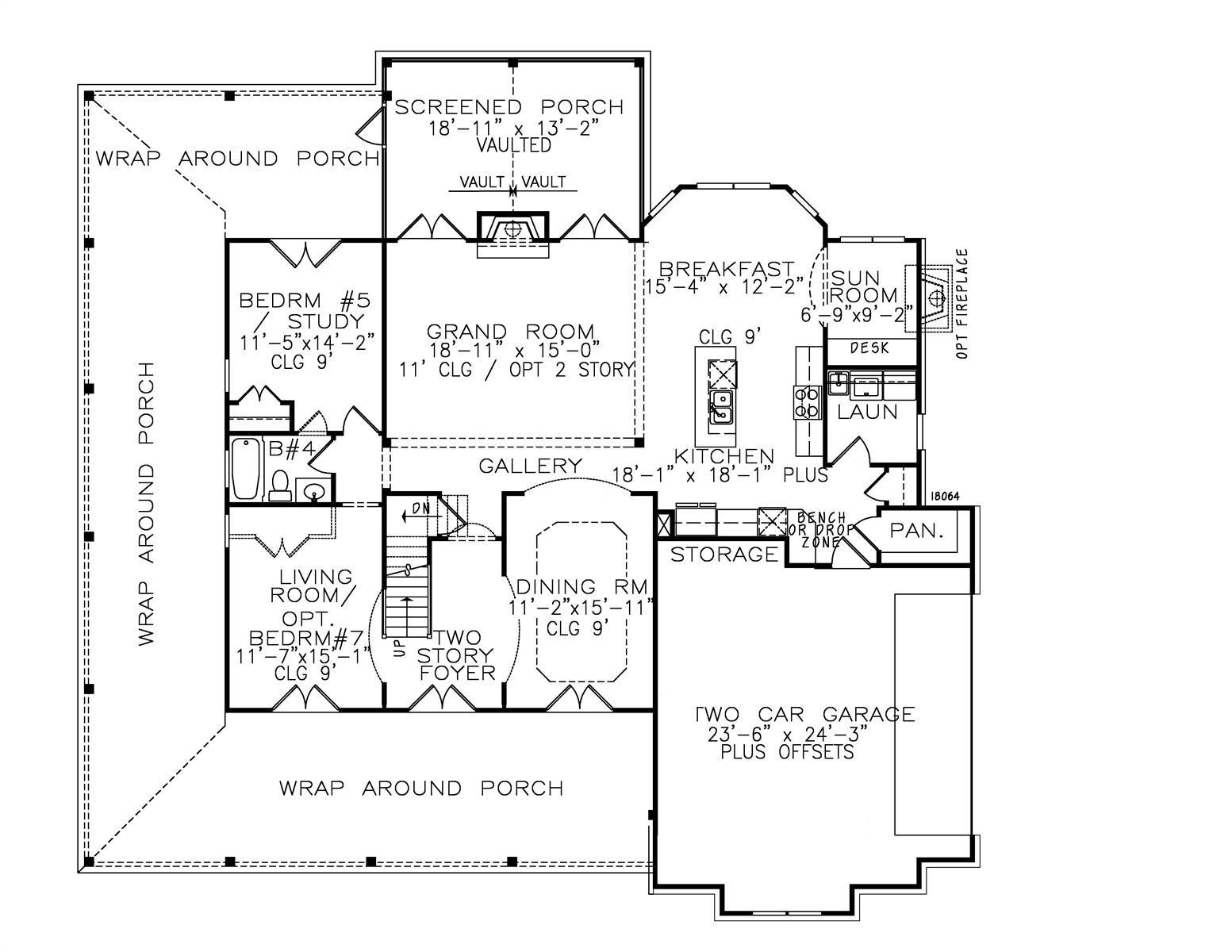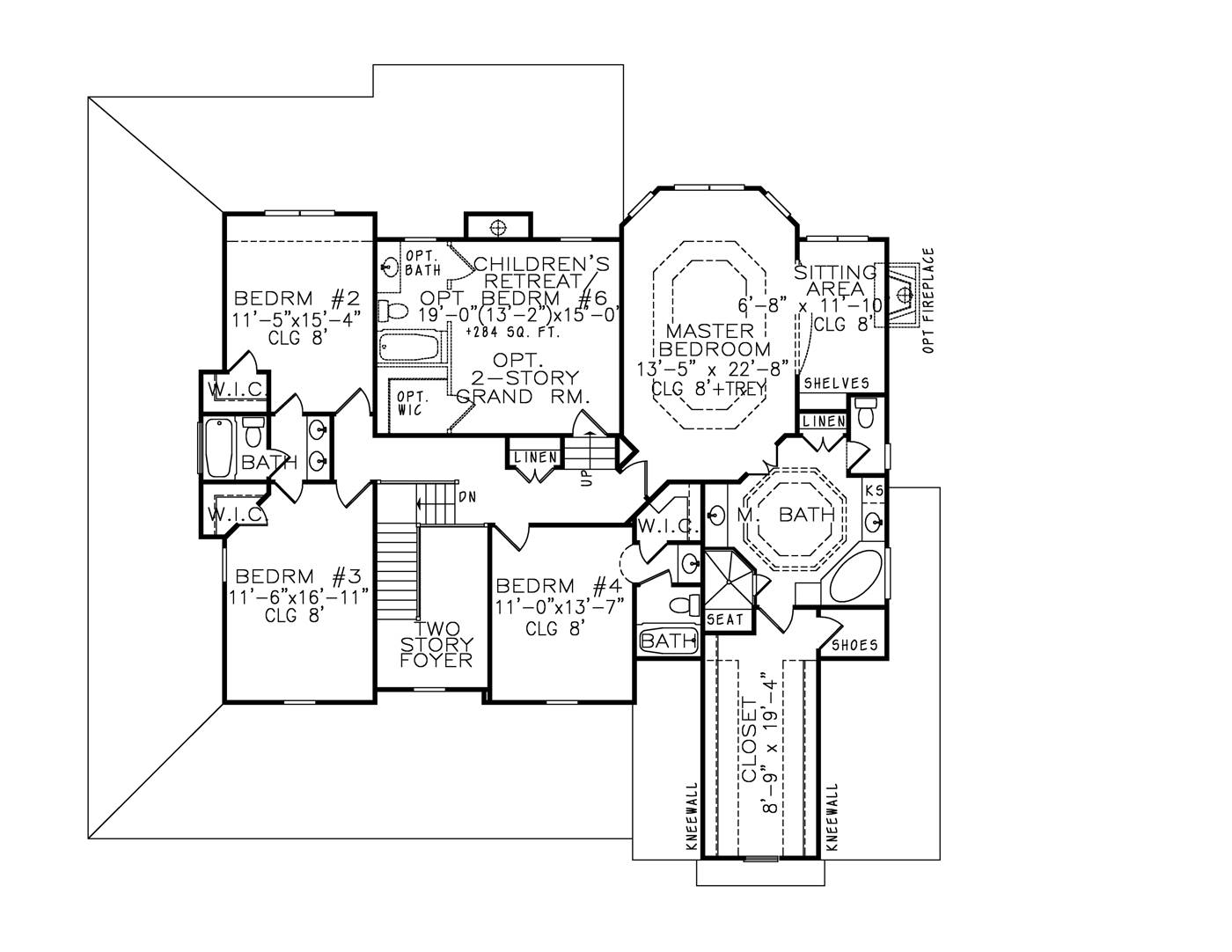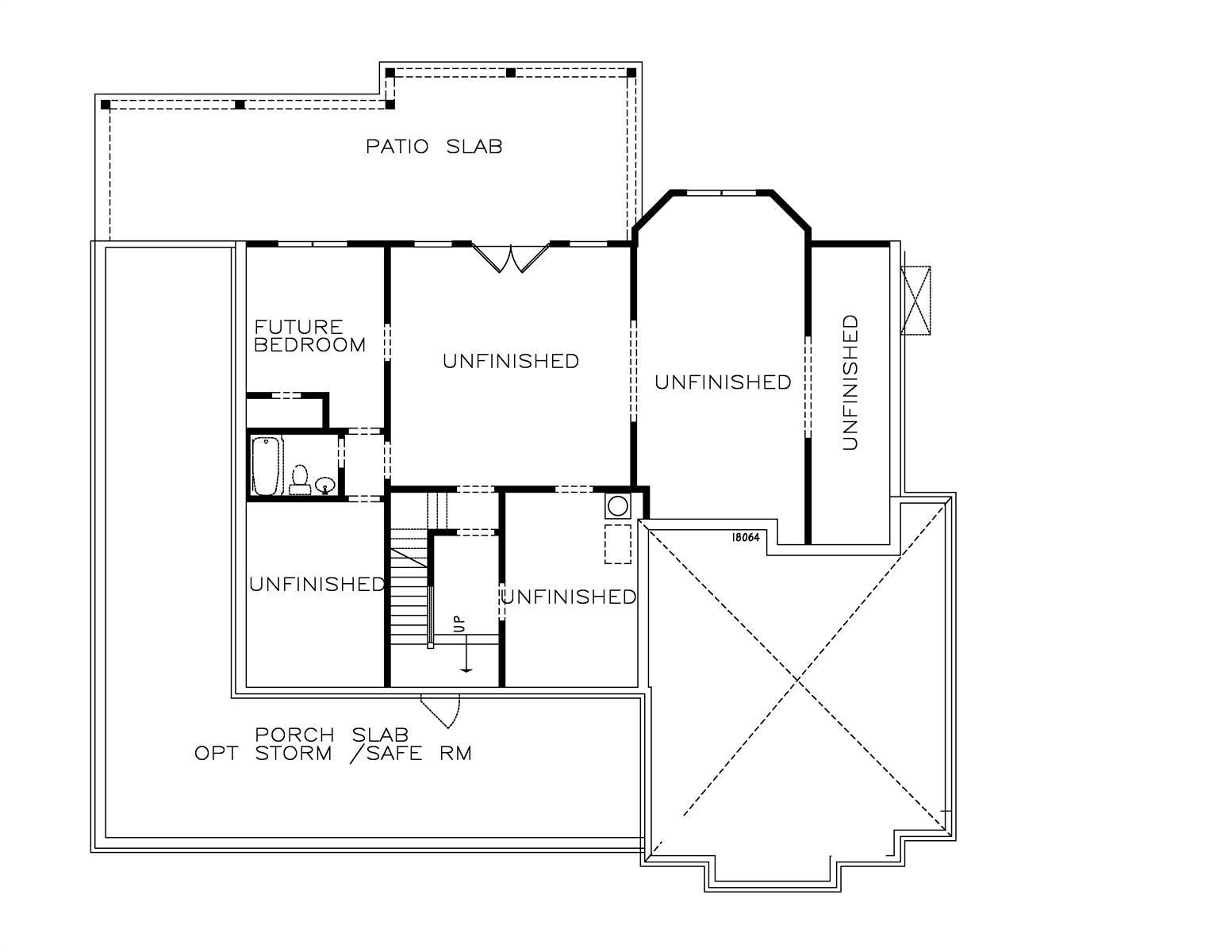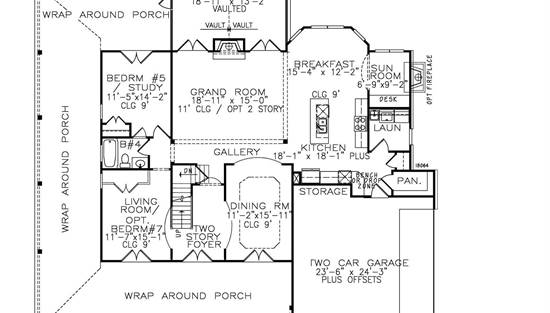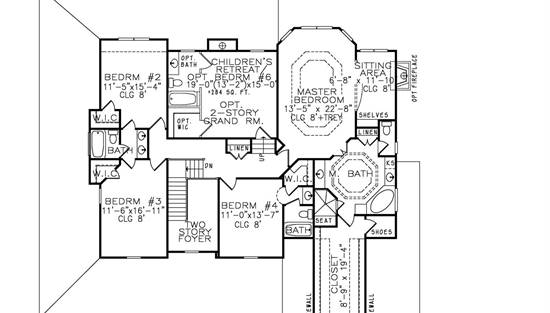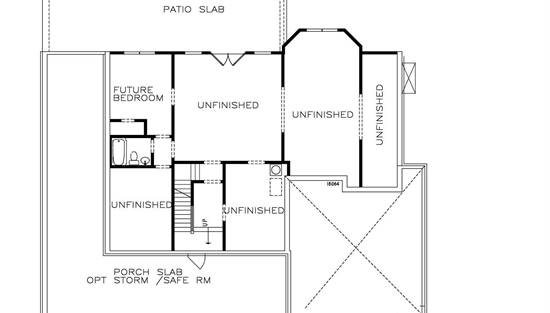- Plan Details
- |
- |
- Print Plan
- |
- Modify Plan
- |
- Reverse Plan
- |
- Cost-to-Build
- |
- View 3D
- |
- Advanced Search
About House Plan 6508:
This beautiful two story Modern Farmhouse is straight out of the magazines with its wrap-around porch, screened back porch accessed by 2 sets of french doors, an open-concept great room and kitchen, and plenty of bedrooms for a large family to grow and be comfortable and also re-purpose as the kids grow older.
Entering the home from the covered front porch, your guests will immediately feel the airiness from the open 2 story foyer, flanked by the formal dining room and another bedroom/flex room that shares the hallway jack-n-jill bathroom with another “flex” room on the back of the home.
The substantially sized living area is anchored by a beautiful fireplace that has 2 sets of french doors accessing the vaulted screened porch. The large kitchen has an eat-at island, a bay window lined breakfast nook and a sweet little sun room adjacent…a perfect spot to enjoy a morning cup of coffee with a motivational book or quiet time after the kids have gone to school.
There are two options on how to build out the second level (or not). You can choose to have the living area on the main floor have two story ceilings, or you can build the room encased with several options of how to use the flex space (bedroom(s), play room, or media room, etc.).
The master retreat has the entire right side of the upstairs and includes an optional fireplace and a sitting room. It’s opulent master bath area includes a tub, and a shower with a built-in seat, separate vanities and a large walk-in closet. (The optional basement plan would add an additional 1672 heated sq.ft.)
Entering the home from the covered front porch, your guests will immediately feel the airiness from the open 2 story foyer, flanked by the formal dining room and another bedroom/flex room that shares the hallway jack-n-jill bathroom with another “flex” room on the back of the home.
The substantially sized living area is anchored by a beautiful fireplace that has 2 sets of french doors accessing the vaulted screened porch. The large kitchen has an eat-at island, a bay window lined breakfast nook and a sweet little sun room adjacent…a perfect spot to enjoy a morning cup of coffee with a motivational book or quiet time after the kids have gone to school.
There are two options on how to build out the second level (or not). You can choose to have the living area on the main floor have two story ceilings, or you can build the room encased with several options of how to use the flex space (bedroom(s), play room, or media room, etc.).
The master retreat has the entire right side of the upstairs and includes an optional fireplace and a sitting room. It’s opulent master bath area includes a tub, and a shower with a built-in seat, separate vanities and a large walk-in closet. (The optional basement plan would add an additional 1672 heated sq.ft.)
Plan Details
Key Features
2 Story Volume
Attached
Bonus Room
Covered Front Porch
Covered Rear Porch
Dining Room
Double Vanity Sink
Family Room
Fireplace
Foyer
Front-entry
Great Room
Guest Suite
Home Office
Kitchen Island
Laundry 1st Fl
Primary Bdrm Upstairs
Nook / Breakfast Area
Open Floor Plan
Screened Porch/Sunroom
Separate Tub and Shower
Side-entry
Sitting Area
Storage Space
Suited for sloping lot
Unfinished Space
Vaulted Great Room/Living
Walk-in Closet
Walk-in Pantry
Wraparound Porch
Build Beautiful With Our Trusted Brands
Our Guarantees
- Only the highest quality plans
- Int’l Residential Code Compliant
- Full structural details on all plans
- Best plan price guarantee
- Free modification Estimates
- Builder-ready construction drawings
- Expert advice from leading designers
- PDFs NOW!™ plans in minutes
- 100% satisfaction guarantee
- Free Home Building Organizer
.png)
.png)
