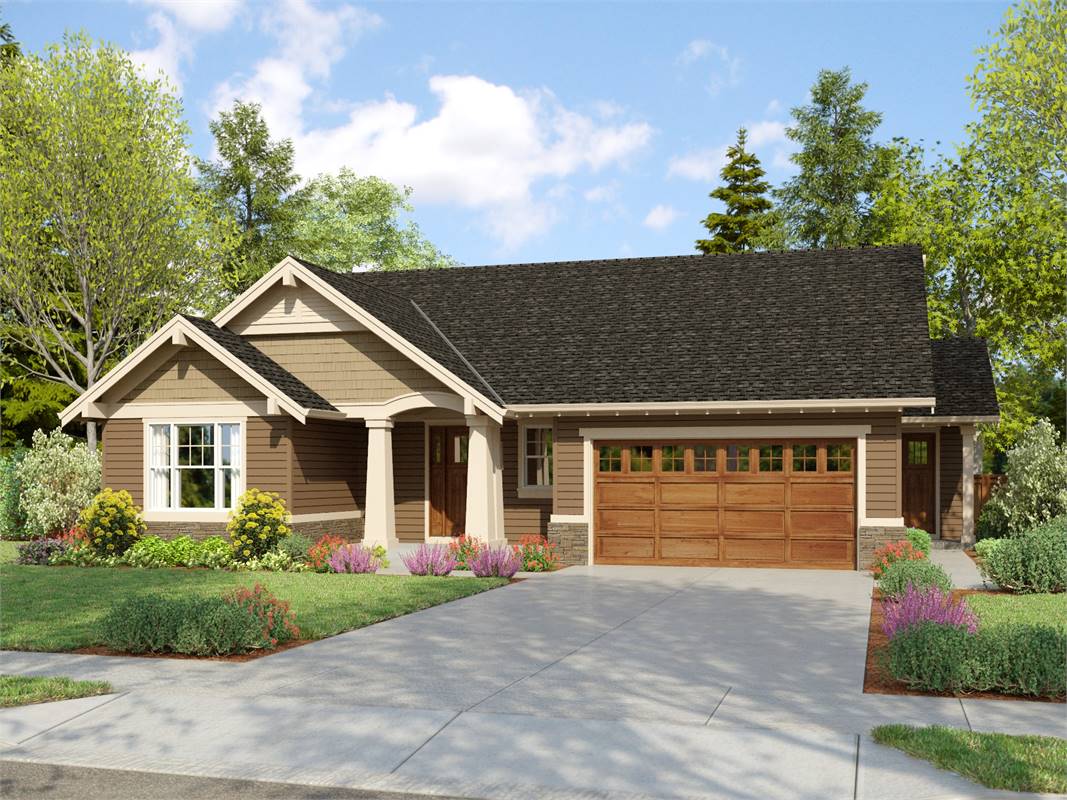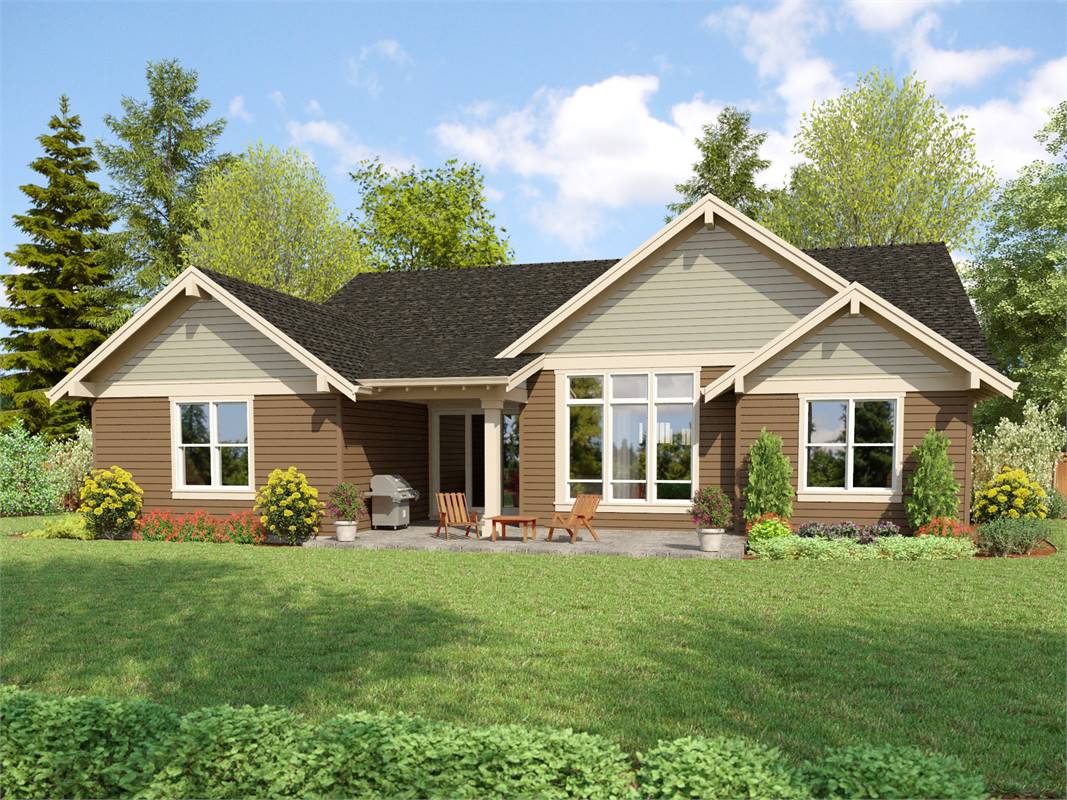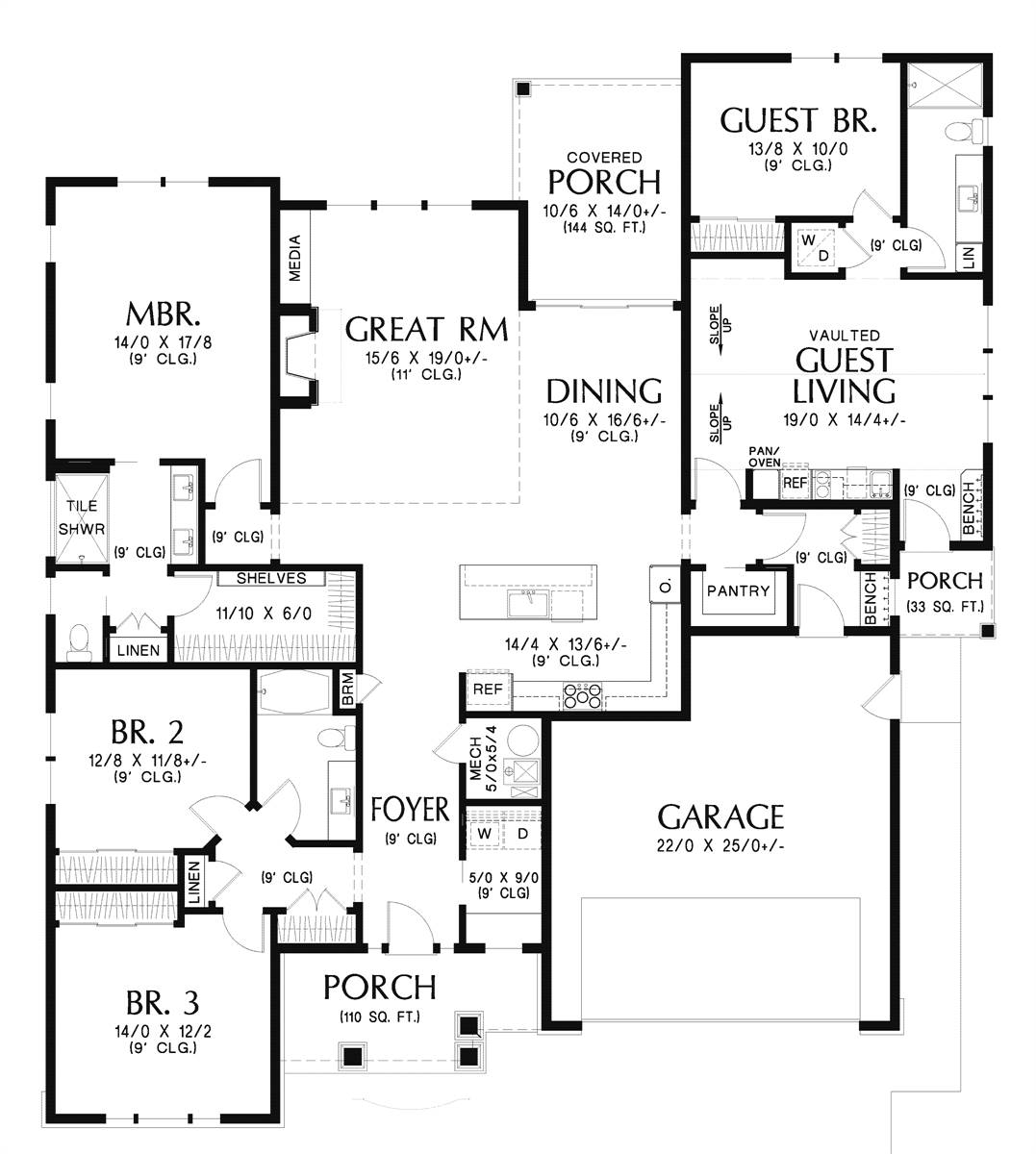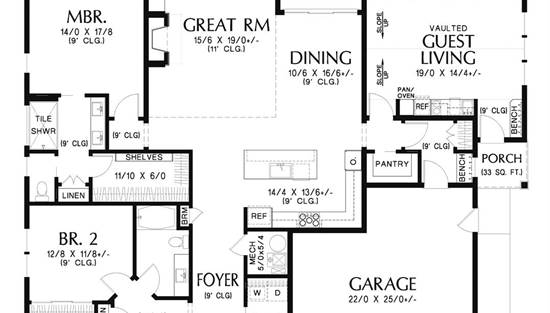- Plan Details
- |
- |
- Print Plan
- |
- Modify Plan
- |
- Reverse Plan
- |
- Cost-to-Build
- |
- View 3D
- |
- Advanced Search
About House Plan 6535:
If you are a growing family, but you are wanting to also have a home for your aging parent(s), this one story 2,114 sq.ft. 4 bedroom, 3 bath plan surprisingly meets so many needs in its compact but well-designed spaces.
The main living spaces for your family have two secondary bedrooms that share a bathroom with the W/D area conveniently located across the hall. The master bedroom provides privacy on the back left of the home and has a large walk-in closet, dual vanities and a large shower.
The open great room has a large fireplace and shares its fellowship space with a casual dining area and a 3 point kitchen, with a large walk-in pantry convenient for unloading groceries from the nearby 2 car garage family (mudroom) entrance.
The back right of the home is the unique layout, perfect for your older family members giving them a second private living area with vaulted ceilings and a wall of windows as well as private access. They have their own stackable W/D unit opposite the bathroom with a shower.
The main living spaces for your family have two secondary bedrooms that share a bathroom with the W/D area conveniently located across the hall. The master bedroom provides privacy on the back left of the home and has a large walk-in closet, dual vanities and a large shower.
The open great room has a large fireplace and shares its fellowship space with a casual dining area and a 3 point kitchen, with a large walk-in pantry convenient for unloading groceries from the nearby 2 car garage family (mudroom) entrance.
The back right of the home is the unique layout, perfect for your older family members giving them a second private living area with vaulted ceilings and a wall of windows as well as private access. They have their own stackable W/D unit opposite the bathroom with a shower.
Plan Details
Key Features
Attached
Covered Front Porch
Covered Rear Porch
Dining Room
Double Vanity Sink
Fireplace
Foyer
Front-entry
Great Room
Guest Suite
In-law Suite
Kitchen Island
Laundry 1st Fl
L-Shaped
Primary Bdrm Main Floor
Mud Room
Open Floor Plan
Walk-in Closet
Walk-in Pantry
Build Beautiful With Our Trusted Brands
Our Guarantees
- Only the highest quality plans
- Int’l Residential Code Compliant
- Full structural details on all plans
- Best plan price guarantee
- Free modification Estimates
- Builder-ready construction drawings
- Expert advice from leading designers
- PDFs NOW!™ plans in minutes
- 100% satisfaction guarantee
- Free Home Building Organizer
.png)
.png)









