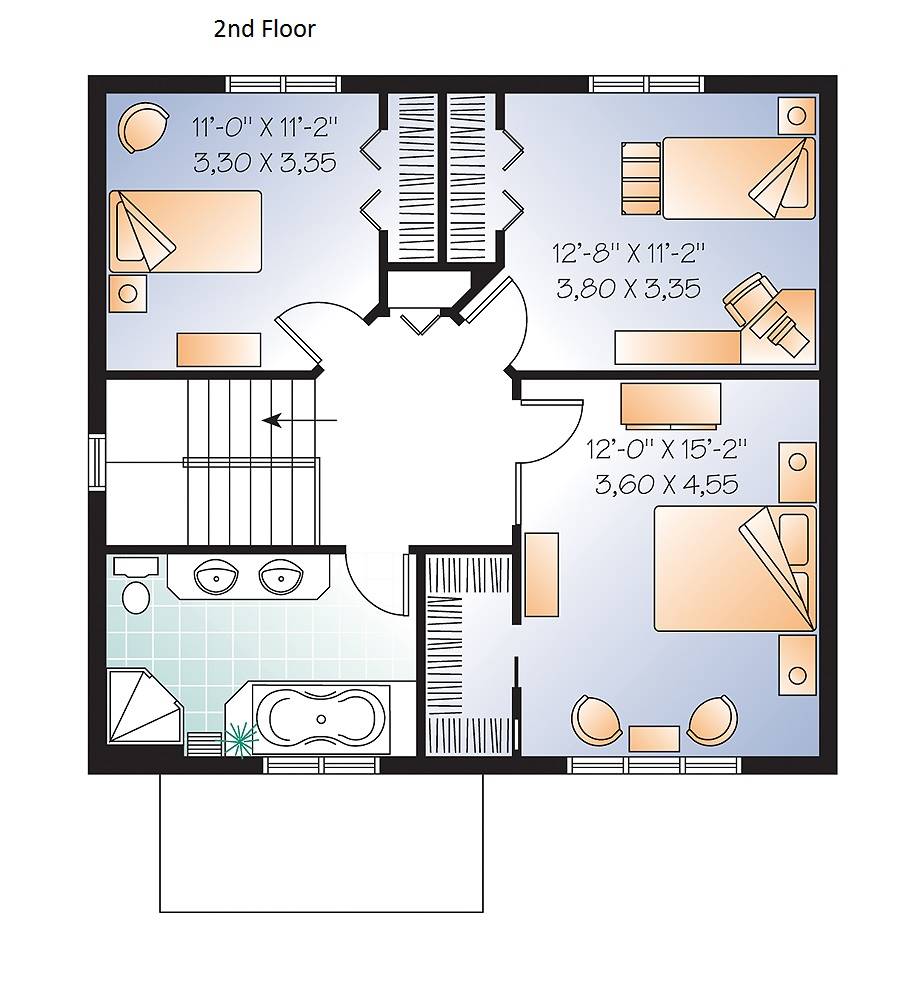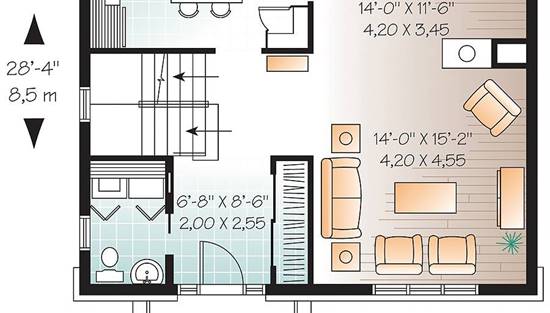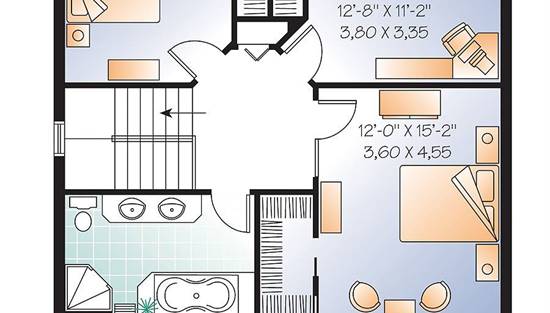- Plan Details
- |
- |
- Print Plan
- |
- Modify Plan
- |
- Reverse Plan
- |
- Cost-to-Build
- |
- View 3D
- |
- Advanced Search
About House Plan 6563:
This colonial style house plan features 1,690 square foot of living space. The spacious entrance with large coat closet and an access to a half-bath with integrated laundry closet is just the start. Large windows over kitchen sink and corner pantry bring in a lot of natural light. A three-sided fireplace is shared between the living and family rooms, that makes for those cozy nights. Triple garden doors in dining room make for a great view. Very comfortable bedrooms, each with large closet, and hallway access to the organized bathroom that has dual vanities and a separate shower.
Plan Details
Key Features
Basement
Covered Front Porch
Crawlspace
Family Room
Fireplace
Formal LR
Foyer
Kitchen Island
Laundry 1st Fl
Primary Bdrm Upstairs
None
Open Floor Plan
Slab
Suited for narrow lot
Unfinished Space
Walk-in Pantry
Build Beautiful With Our Trusted Brands
Our Guarantees
- Only the highest quality plans
- Int’l Residential Code Compliant
- Full structural details on all plans
- Best plan price guarantee
- Free modification Estimates
- Builder-ready construction drawings
- Expert advice from leading designers
- PDFs NOW!™ plans in minutes
- 100% satisfaction guarantee
- Free Home Building Organizer
.png)












