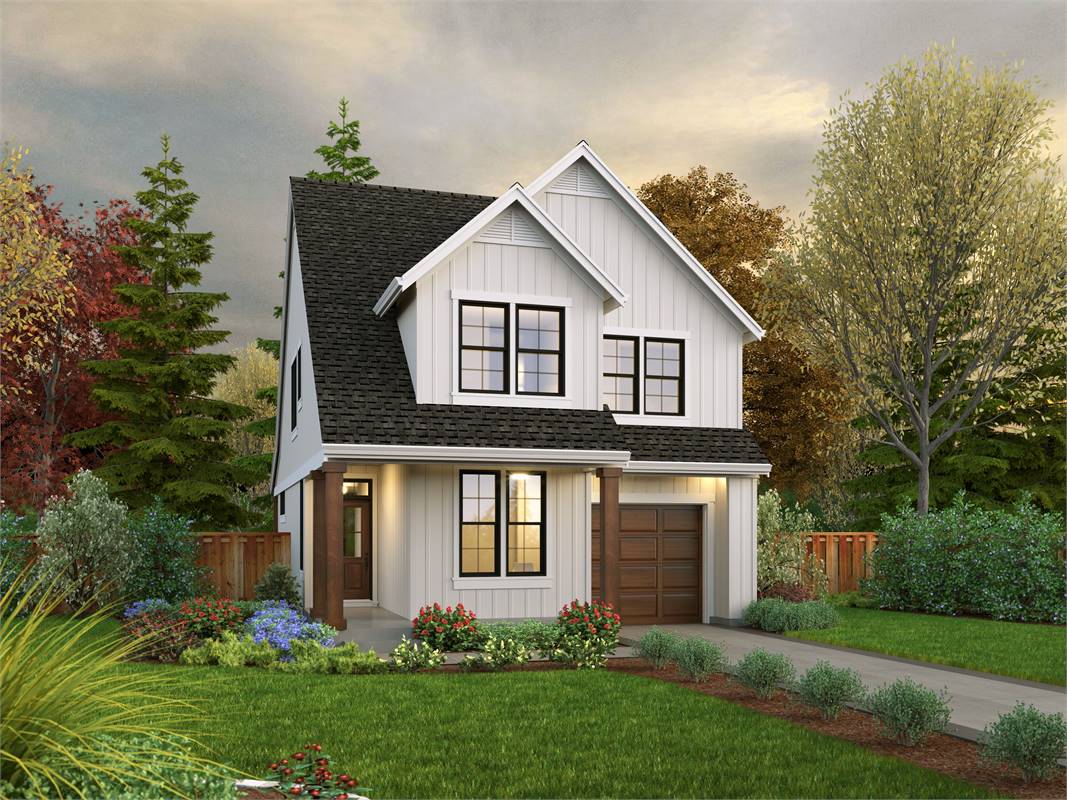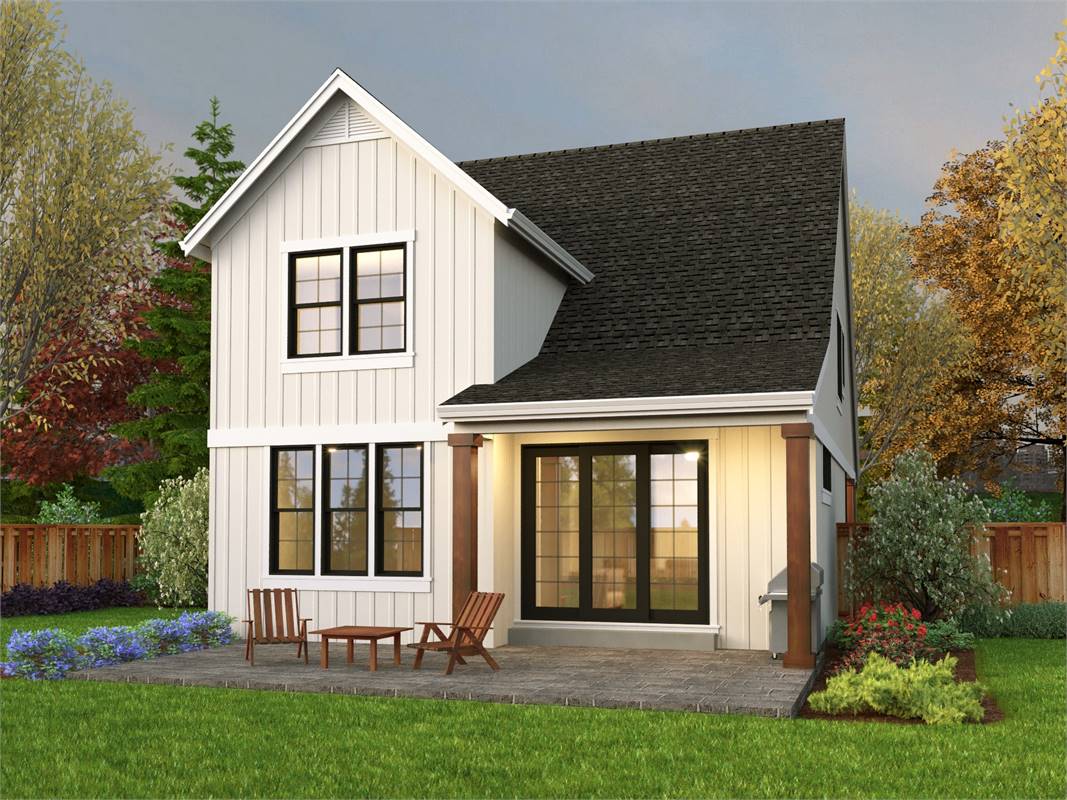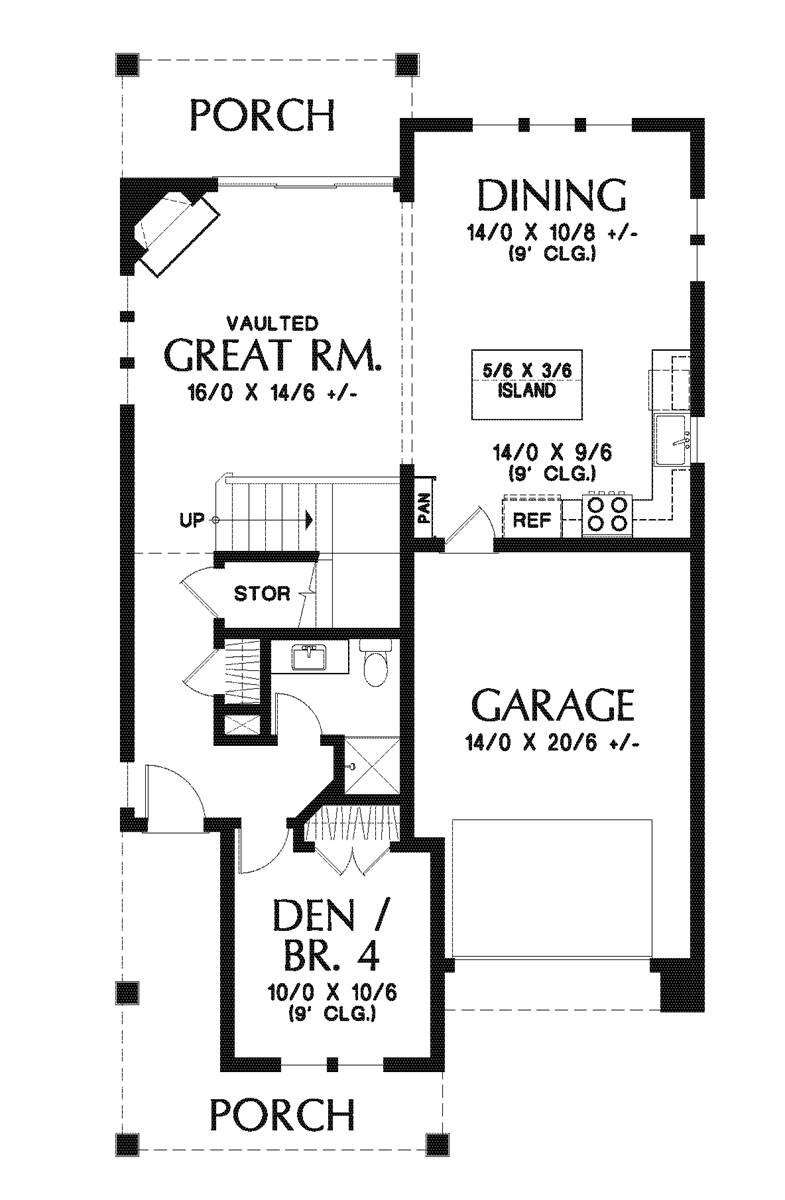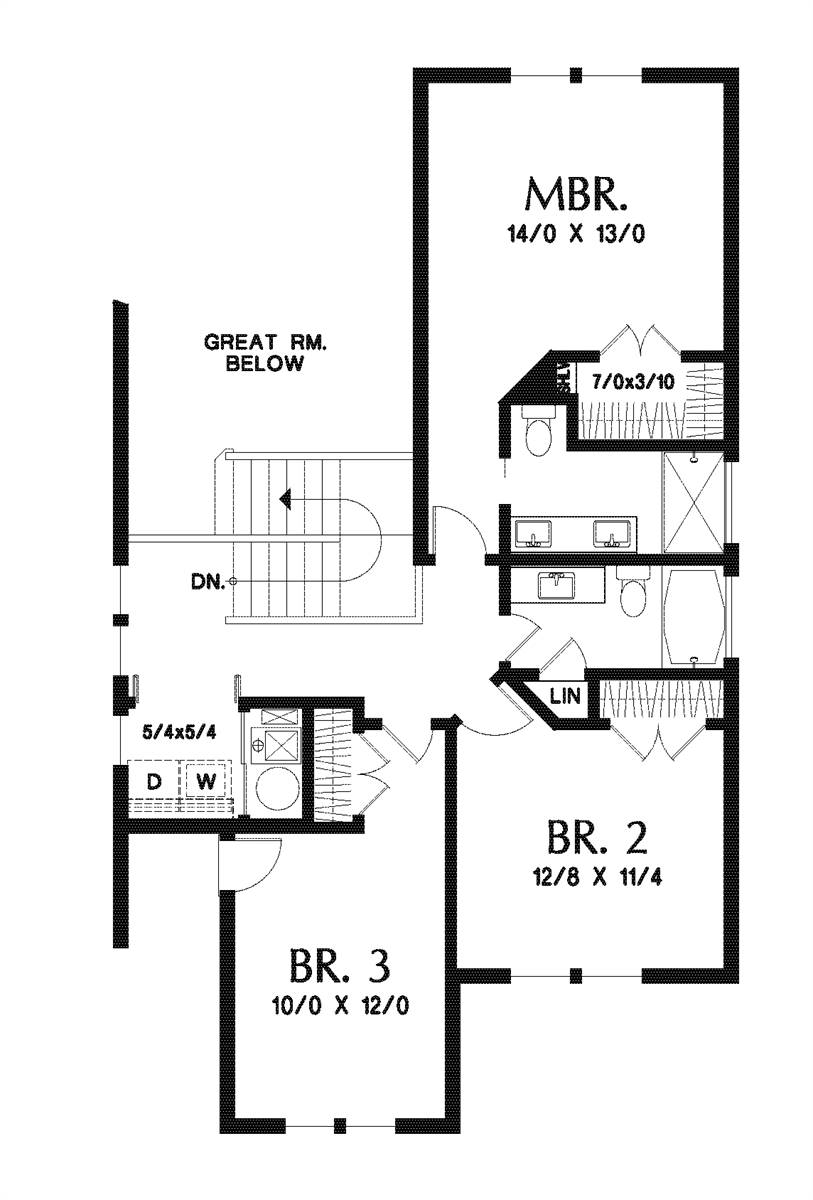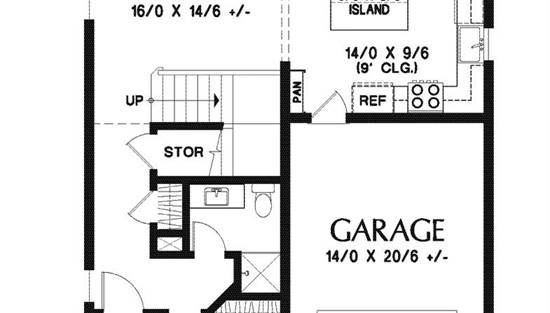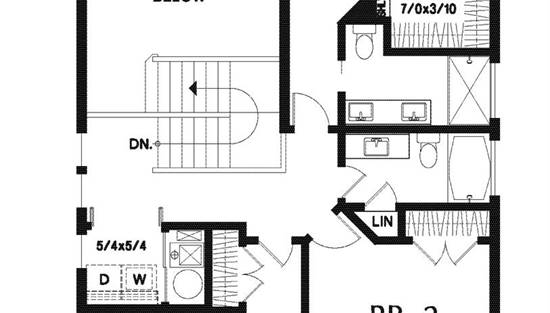- Plan Details
- |
- |
- Print Plan
- |
- Modify Plan
- |
- Reverse Plan
- |
- Cost-to-Build
- |
- View 3D
- |
- Advanced Search
About House Plan 6575:
If you feel like you have an impossible feat of finding a narrow lot home plan with 4 bedrooms, you might’ve just landed on your house design with this one.
With a max of 29’ wide and 54’6” depth, not only does this plan have 1900 sq.ft. of heated living spaces, it boasts 4 bedrooms and 3 full bathrooms.
Entering the board and batten cottage, you’ll immediately have access to the full shower bathroom used by the 4th bedroom / den flex space. There is storage under the stairwell and a coat closet.
The great room and kitchen / dining is open and takes up the entire back lower level. There’s a corner fireplace setting the ambiance as well as natural light from the back patio doors.
The remaining 2 secondary bedrooms and master suite are up the stairs as well as the laundry area of the home.
With a max of 29’ wide and 54’6” depth, not only does this plan have 1900 sq.ft. of heated living spaces, it boasts 4 bedrooms and 3 full bathrooms.
Entering the board and batten cottage, you’ll immediately have access to the full shower bathroom used by the 4th bedroom / den flex space. There is storage under the stairwell and a coat closet.
The great room and kitchen / dining is open and takes up the entire back lower level. There’s a corner fireplace setting the ambiance as well as natural light from the back patio doors.
The remaining 2 secondary bedrooms and master suite are up the stairs as well as the laundry area of the home.
Plan Details
Key Features
Attached
Covered Front Porch
Covered Rear Porch
Dining Room
Double Vanity Sink
Fireplace
Front-entry
Great Room
Home Office
Kitchen Island
Laundry 2nd Fl
L-Shaped
Primary Bdrm Upstairs
Open Floor Plan
Pantry
Suited for narrow lot
Vaulted Great Room/Living
Walk-in Closet
Build Beautiful With Our Trusted Brands
Our Guarantees
- Only the highest quality plans
- Int’l Residential Code Compliant
- Full structural details on all plans
- Best plan price guarantee
- Free modification Estimates
- Builder-ready construction drawings
- Expert advice from leading designers
- PDFs NOW!™ plans in minutes
- 100% satisfaction guarantee
- Free Home Building Organizer
.png)
.png)
