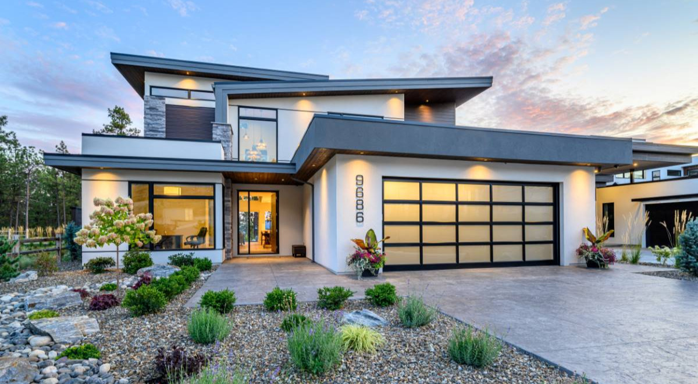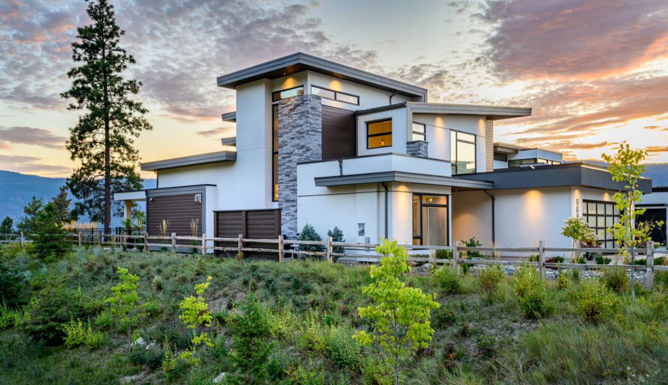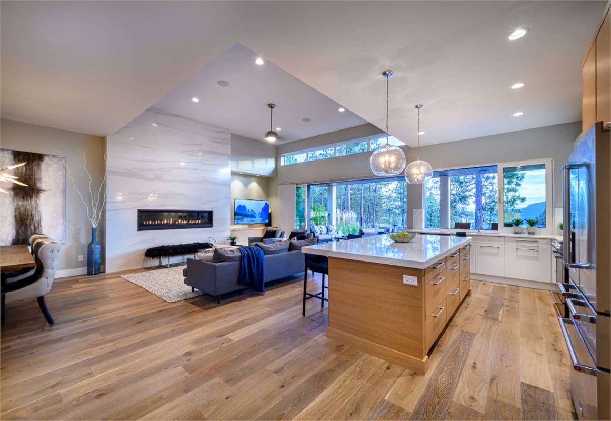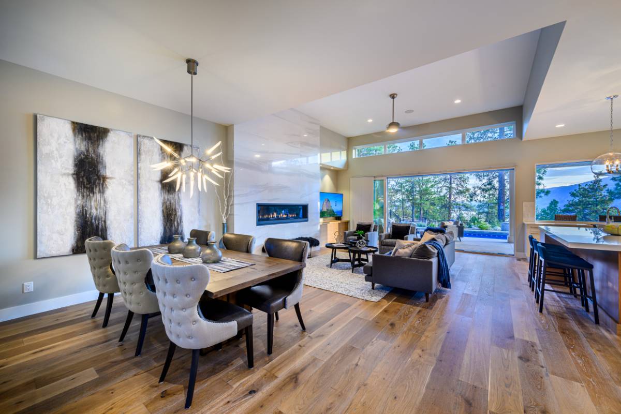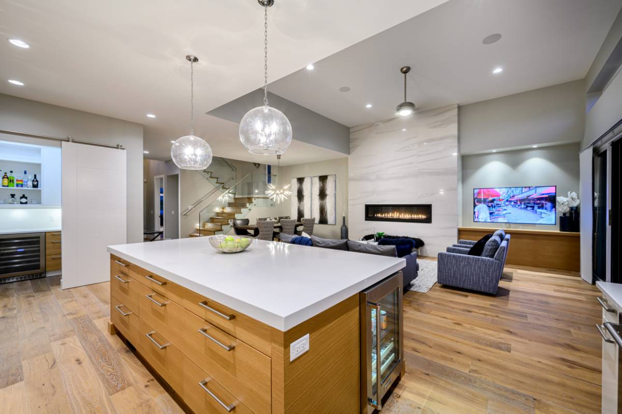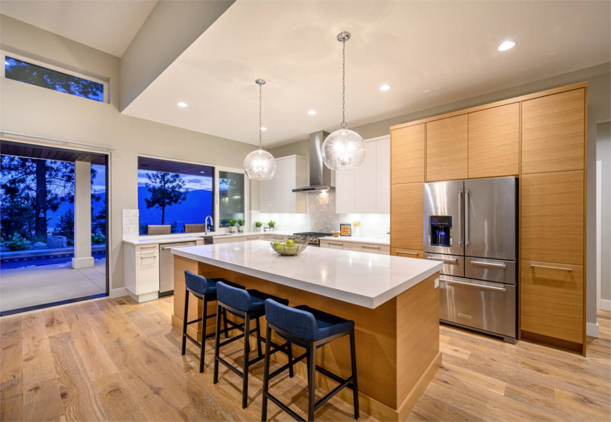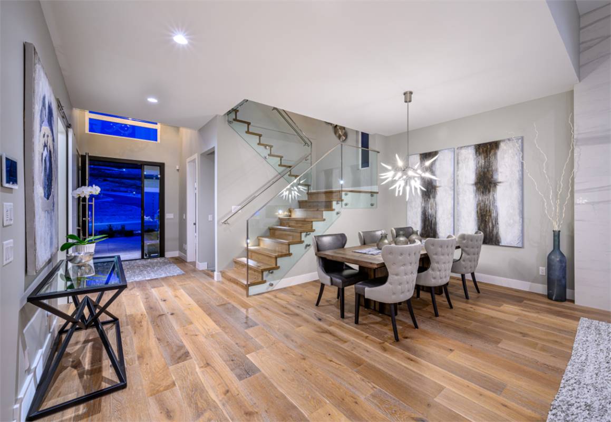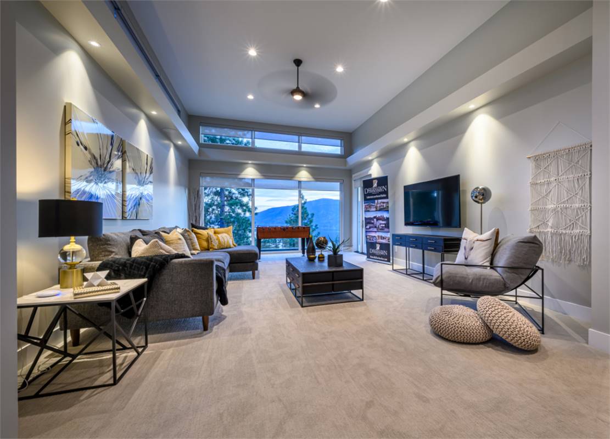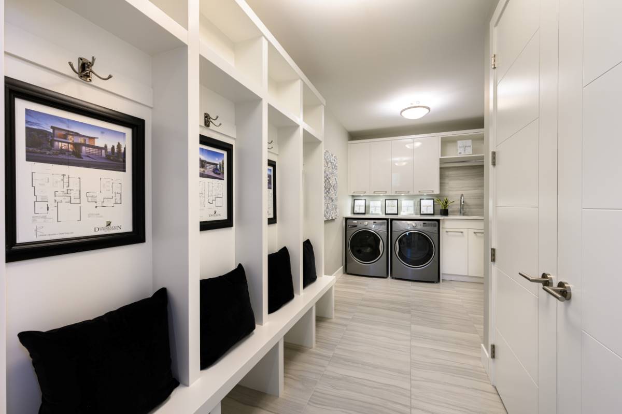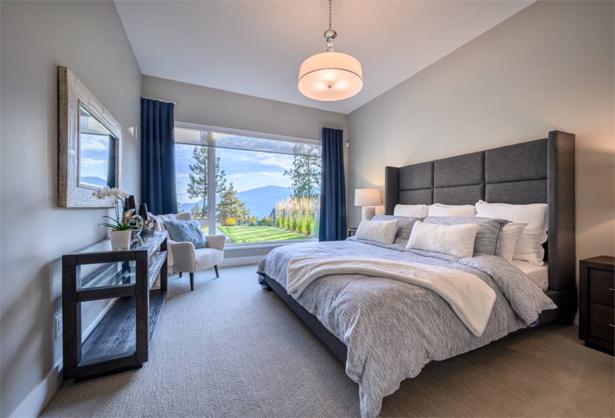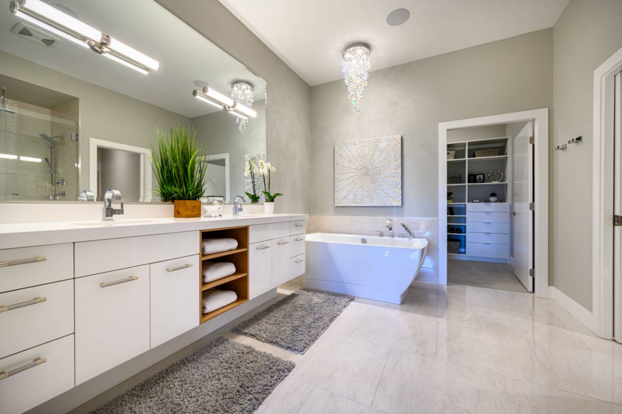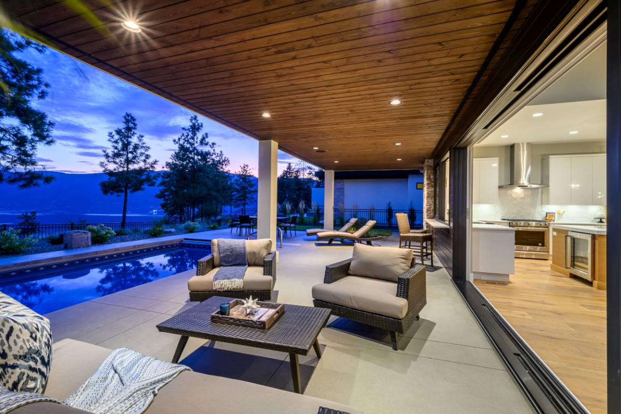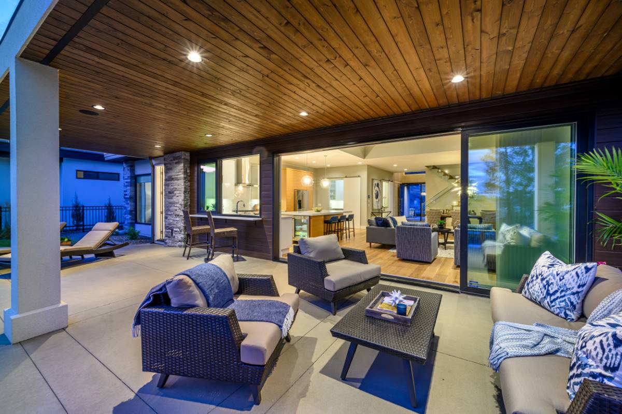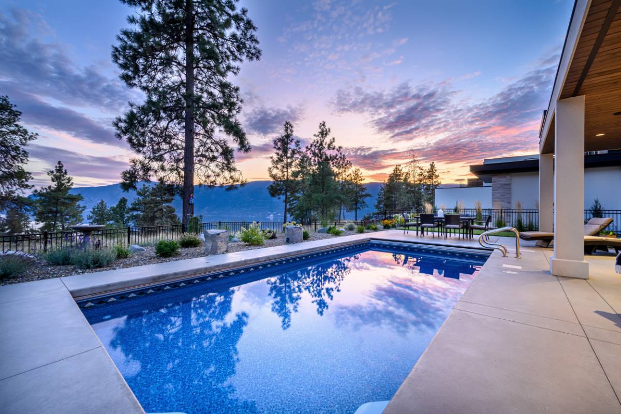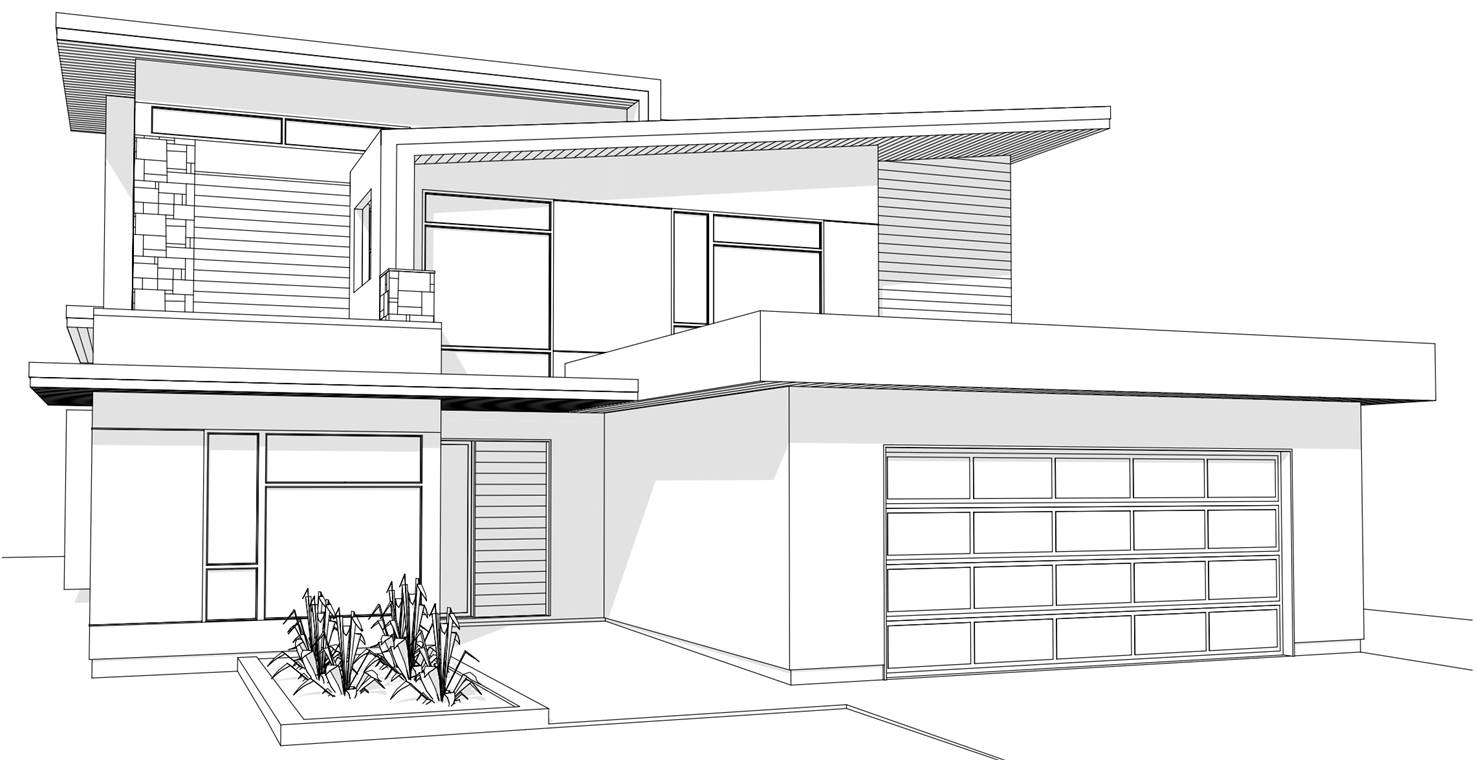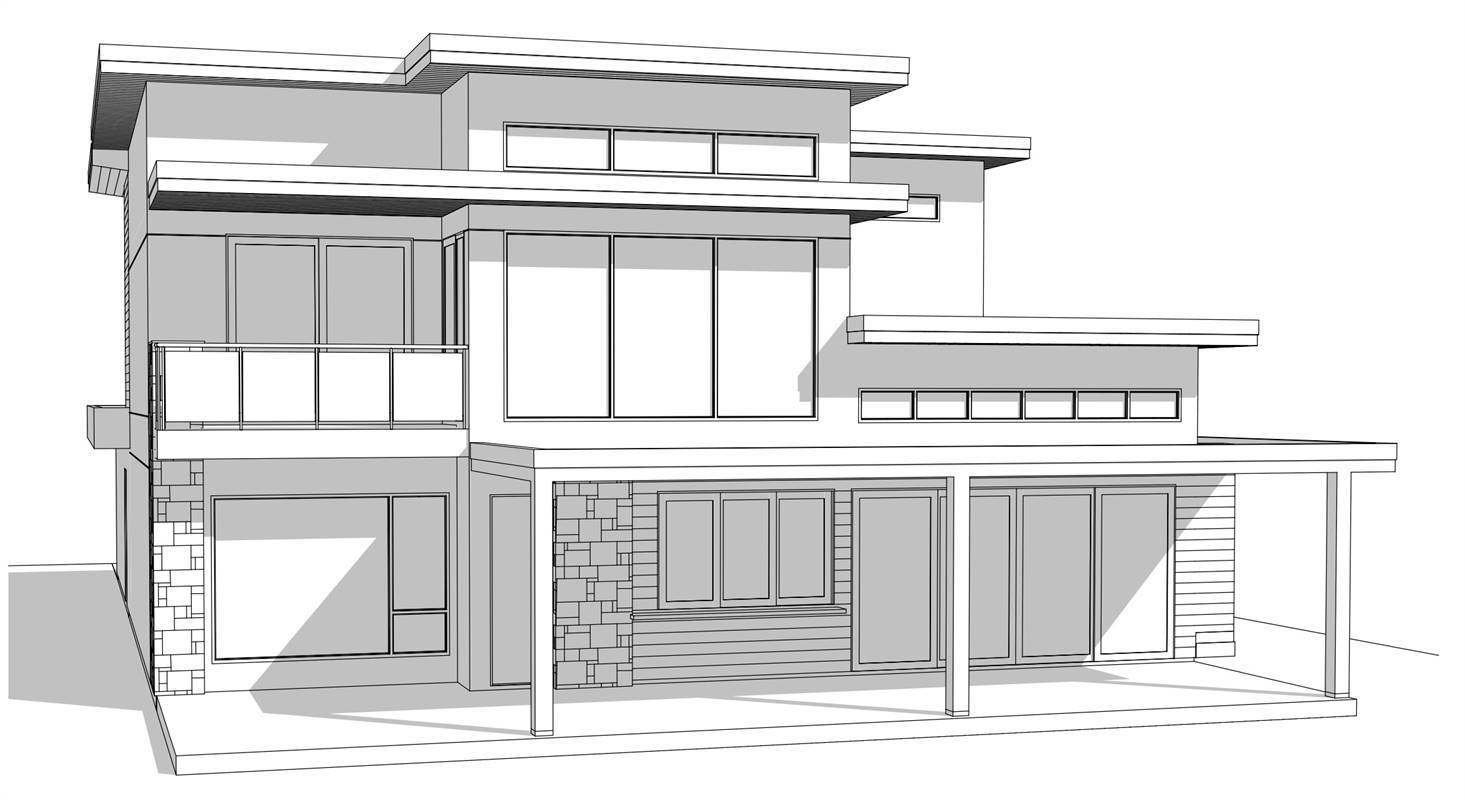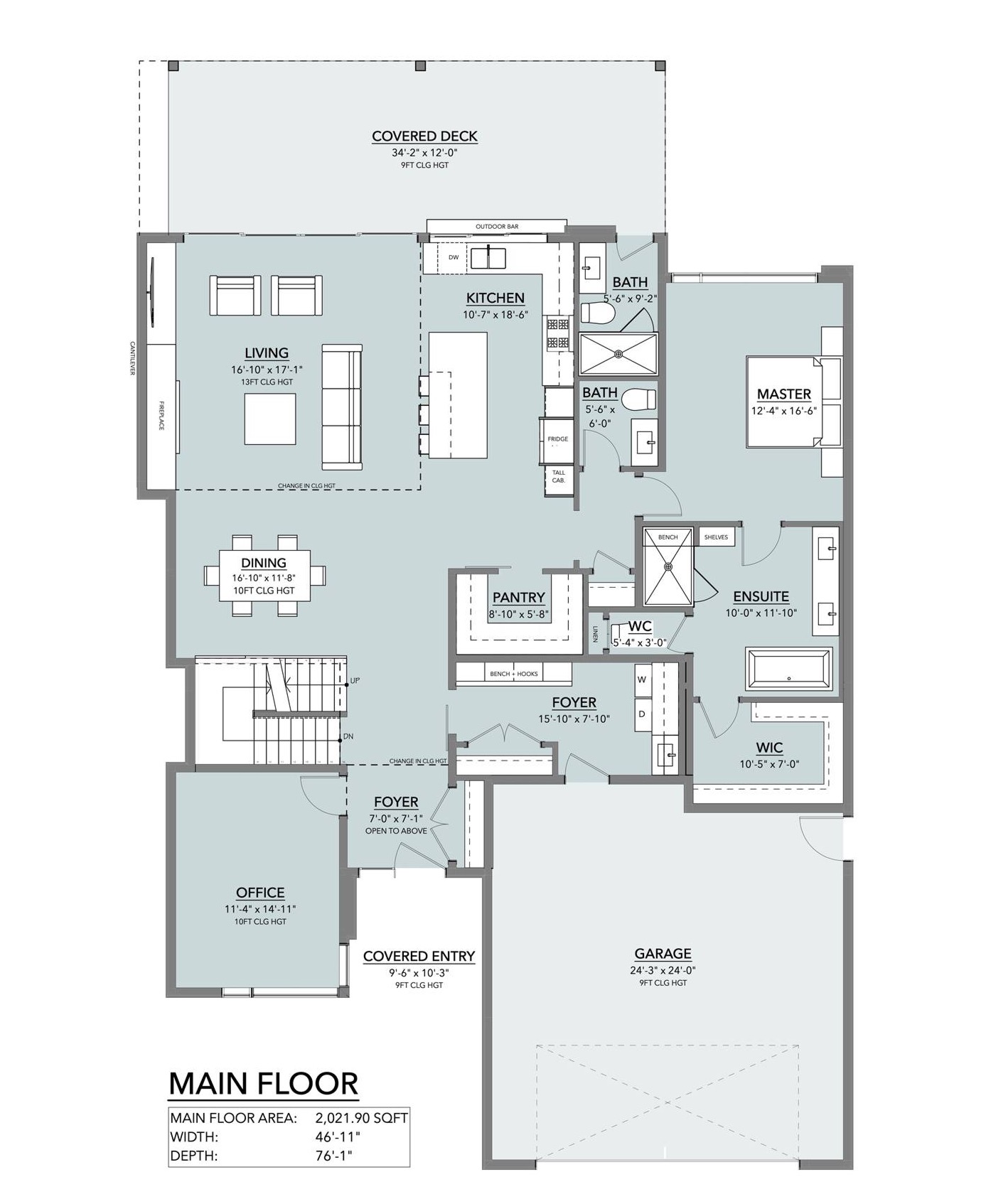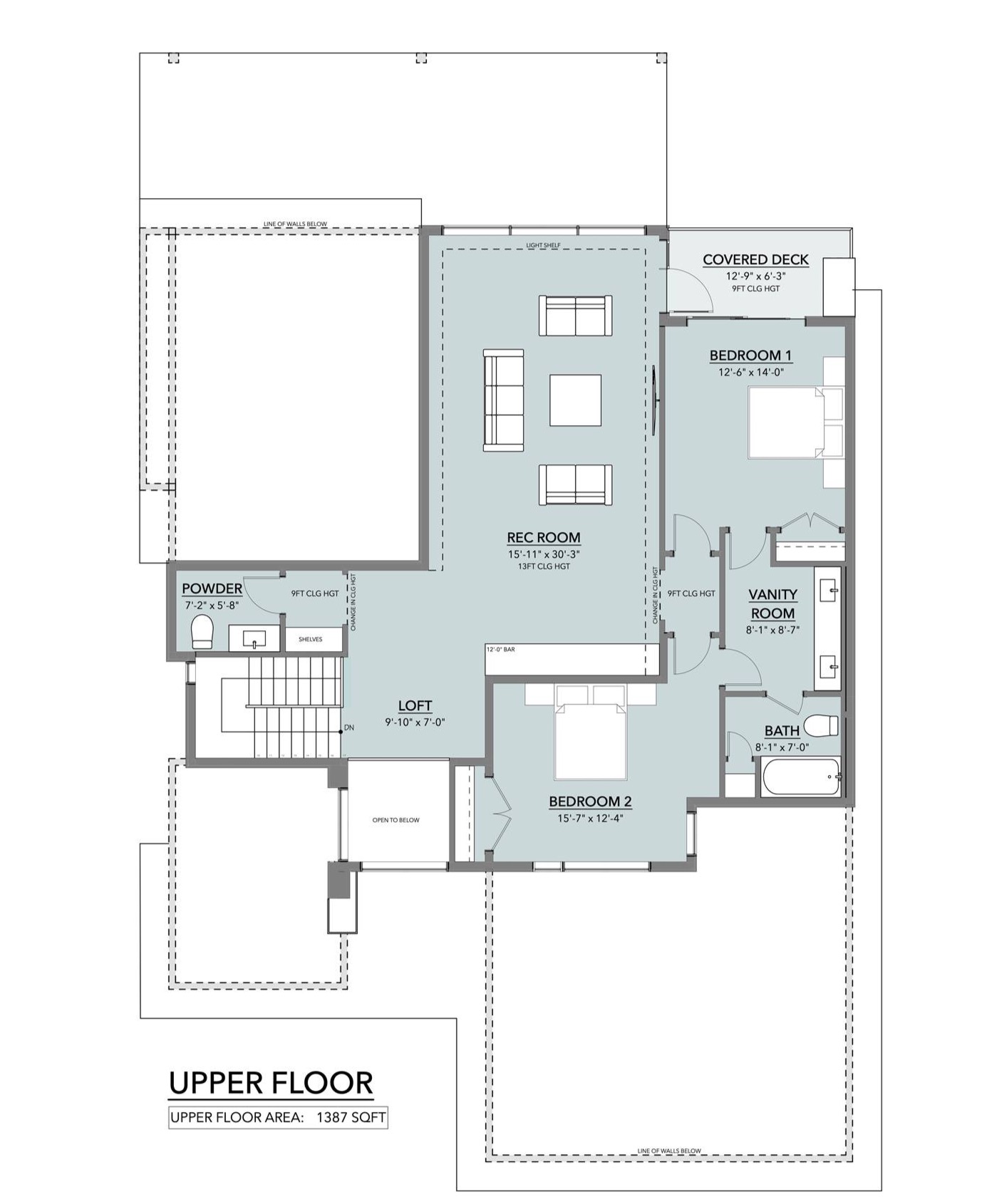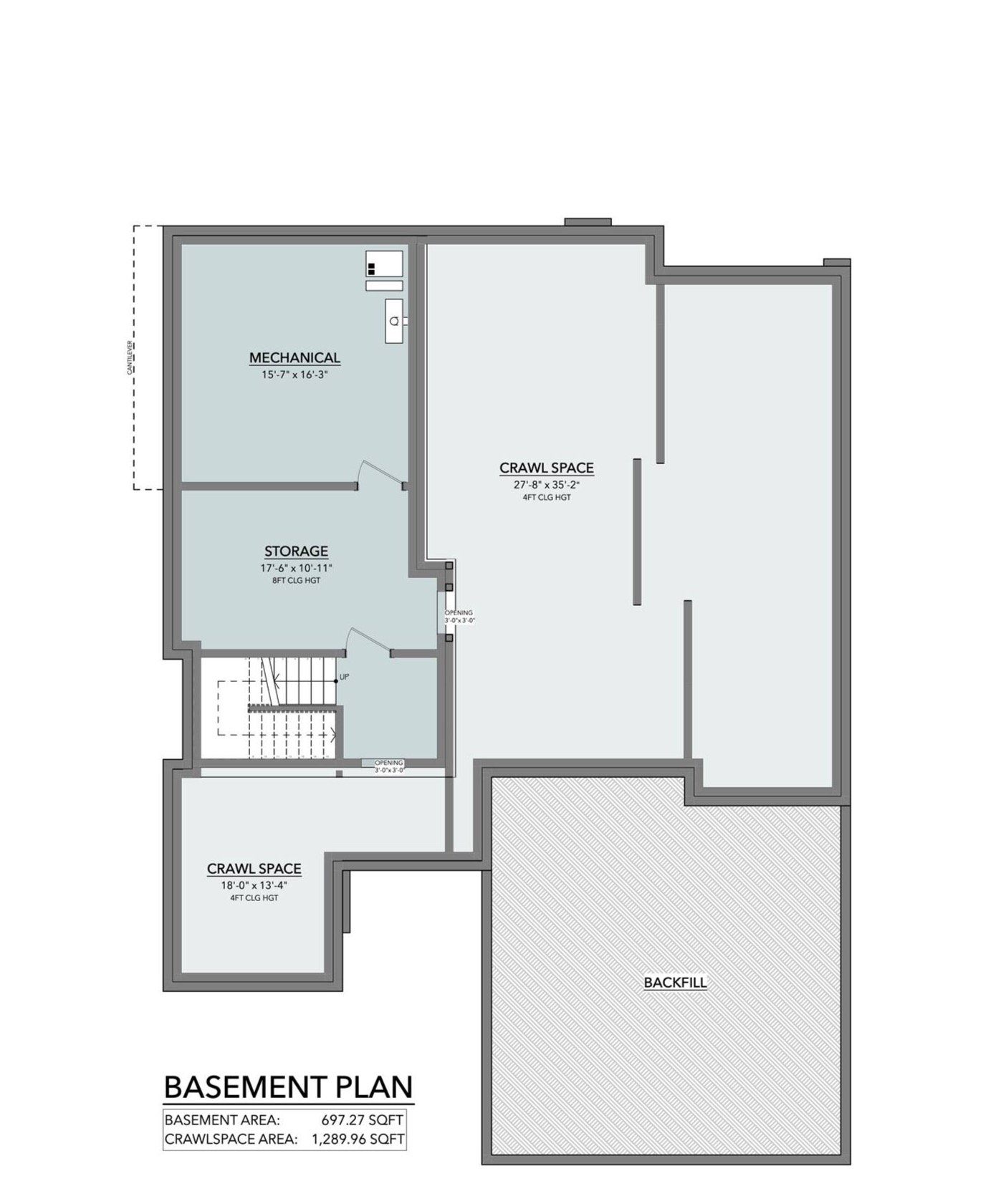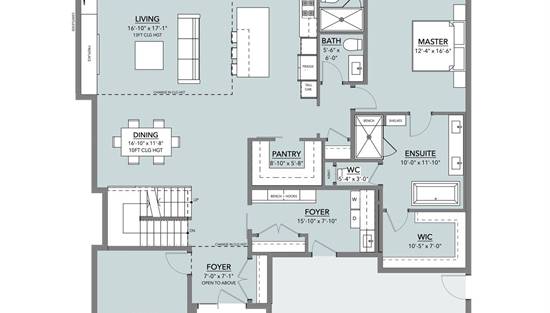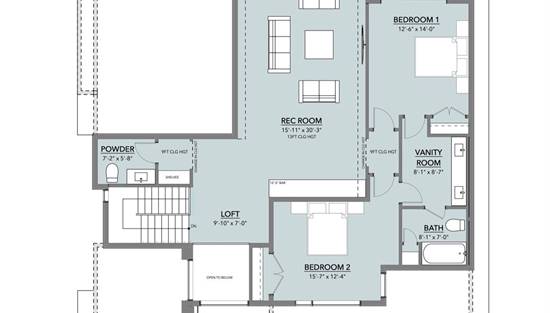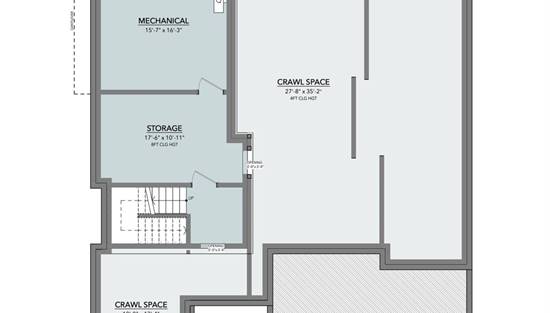- Plan Details
- |
- |
- Print Plan
- |
- Modify Plan
- |
- Reverse Plan
- |
- Cost-to-Build
- |
- View 3D
- |
- Advanced Search
About House Plan 6583:
House Plan 6583 makes a great choice if you're looking for a stunning modern home with split bedrooms and plenty of space for the whole family. Behind that bold contemporary curb appeal you'll find a 3,409 square foot layout with a front foyer that connects directly to the mudroom/foyer coming in from the garage. The office is placed up front while the open-concept living space is in back, complete with a wall of windows to really maximize views. The main-level master suite gets the same treatment and boasts a five-piece bath. There's also a deck in back with its own full pool bath to make backyard hosting a breeze. The kids will enjoy their Jack-and-Jill bedrooms upstairs, as well as the large rec room! And with a powder room on each story, House Plan 6583 makes hosting a snap for parents and kids alike!
Plan Details
Key Features
2 Story Volume
Attached
Covered Front Porch
Covered Rear Porch
Deck
Dining Room
Double Vanity Sink
Family Room
Fireplace
Foyer
Front-entry
Home Office
Kitchen Island
Laundry 1st Fl
L-Shaped
Primary Bdrm Main Floor
Mud Room
Open Floor Plan
Outdoor Living Space
Rec Room
Separate Tub and Shower
Storage Space
Suited for corner lot
Suited for view lot
Vaulted Ceilings
Vaulted Great Room/Living
Walk-in Closet
Walk-in Pantry
Build Beautiful With Our Trusted Brands
Our Guarantees
- Only the highest quality plans
- Int’l Residential Code Compliant
- Full structural details on all plans
- Best plan price guarantee
- Free modification Estimates
- Builder-ready construction drawings
- Expert advice from leading designers
- PDFs NOW!™ plans in minutes
- 100% satisfaction guarantee
- Free Home Building Organizer
.png)
.png)
