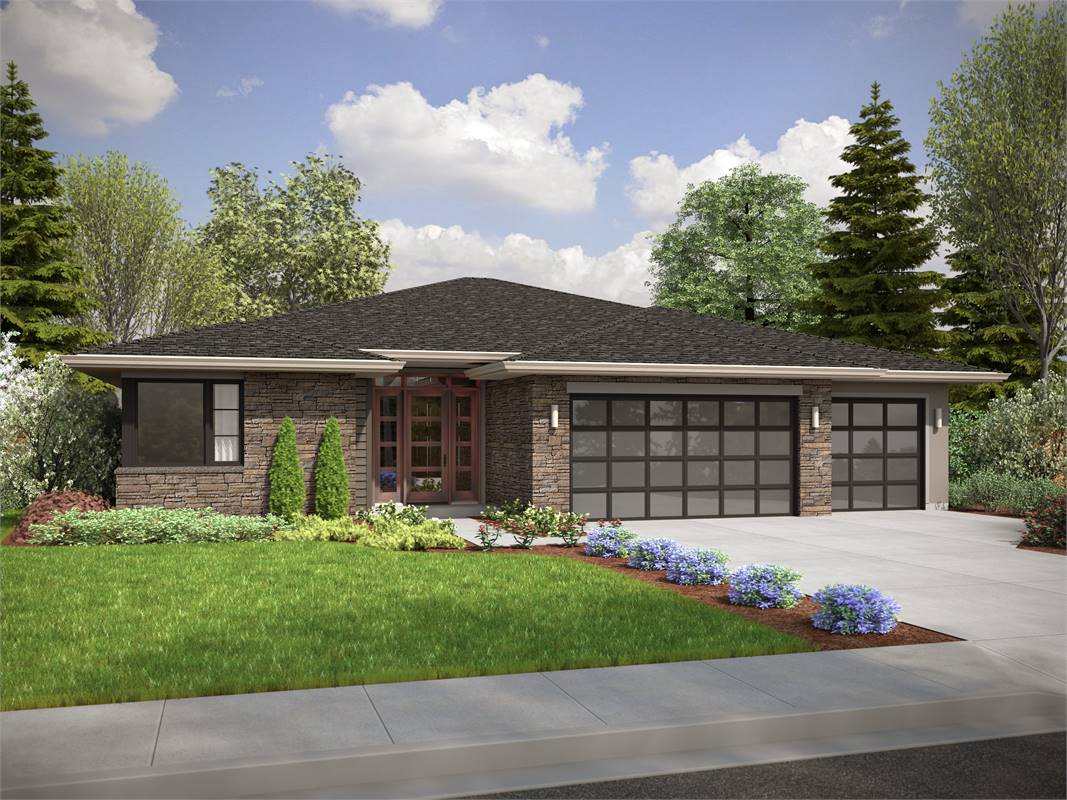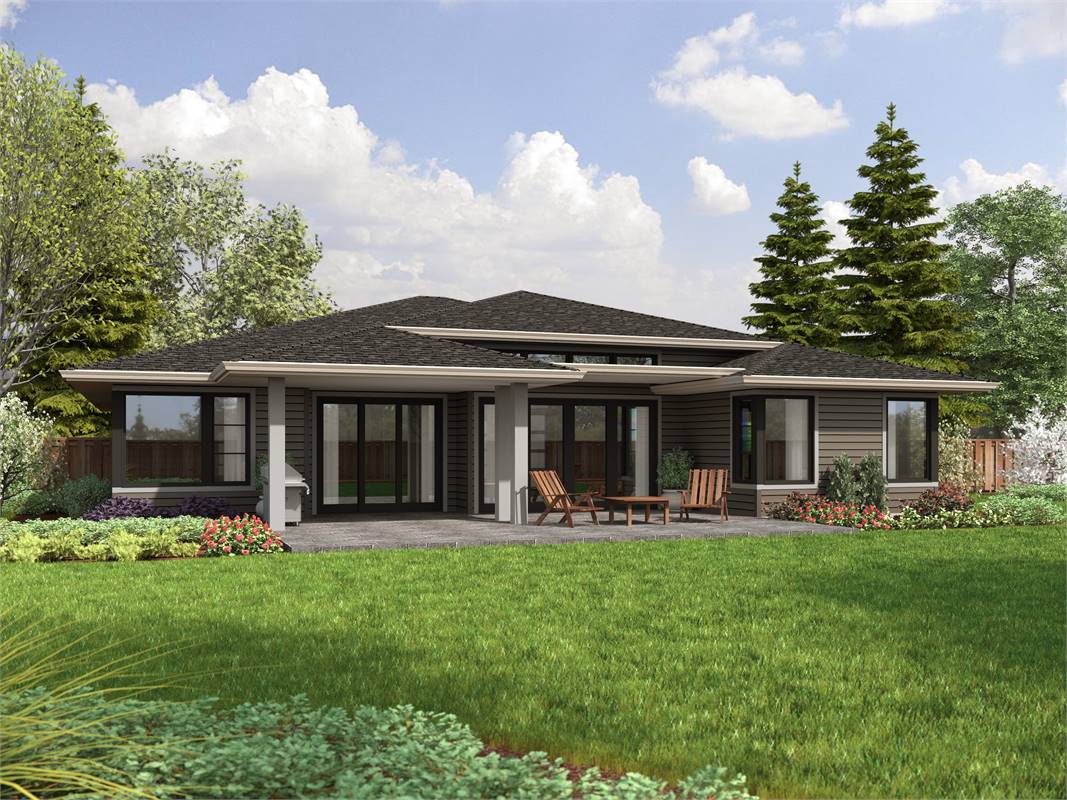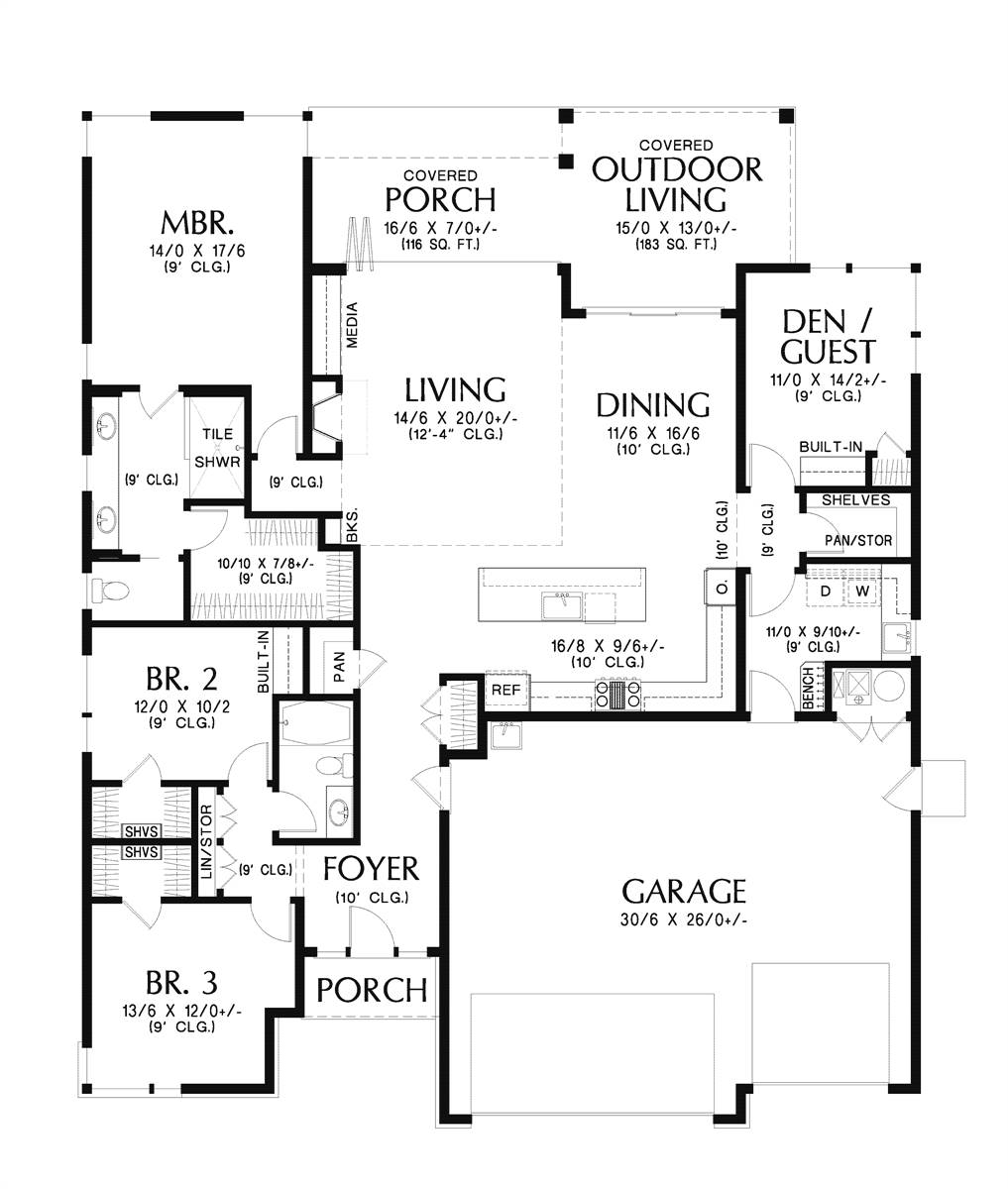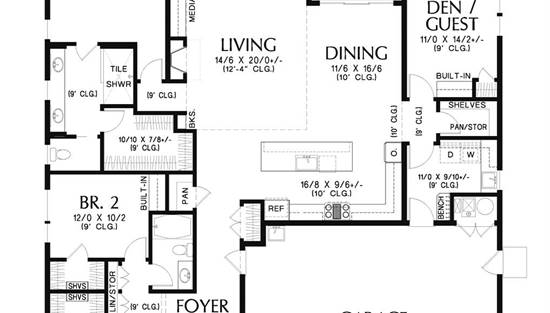- Plan Details
- |
- |
- Print Plan
- |
- Modify Plan
- |
- Reverse Plan
- |
- Cost-to-Build
- |
- View 3D
- |
- Advanced Search
About House Plan 6588:
The long-and-low design of House Plan 6588 will definitely grab attention from the street! This 2,266-square-foot modern home boasts hipped rooflines and plenty of corner windows to offer neat curb appeal and great views from inside. The open-concept great room with large patio doors also brings sights in, maximizing the feel of the space. This design has four bedrooms including a master suite in one back corner, a bedroom/den in the other, and two secondary bedrooms in the front/side to help create some distance between parents, kids, and guests. And with a three-car garage and outdoor living in back, House Plan 6588 provides even more potential than first meets the eye!
Plan Details
Key Features
Attached
Covered Front Porch
Covered Rear Porch
Dining Room
Double Vanity Sink
Family Style
Fireplace
Foyer
Front-entry
Great Room
Kitchen Island
Laundry 1st Fl
L-Shaped
Primary Bdrm Main Floor
Mud Room
Open Floor Plan
Outdoor Living Space
Walk-in Closet
Walk-in Pantry
Build Beautiful With Our Trusted Brands
Our Guarantees
- Only the highest quality plans
- Int’l Residential Code Compliant
- Full structural details on all plans
- Best plan price guarantee
- Free modification Estimates
- Builder-ready construction drawings
- Expert advice from leading designers
- PDFs NOW!™ plans in minutes
- 100% satisfaction guarantee
- Free Home Building Organizer









