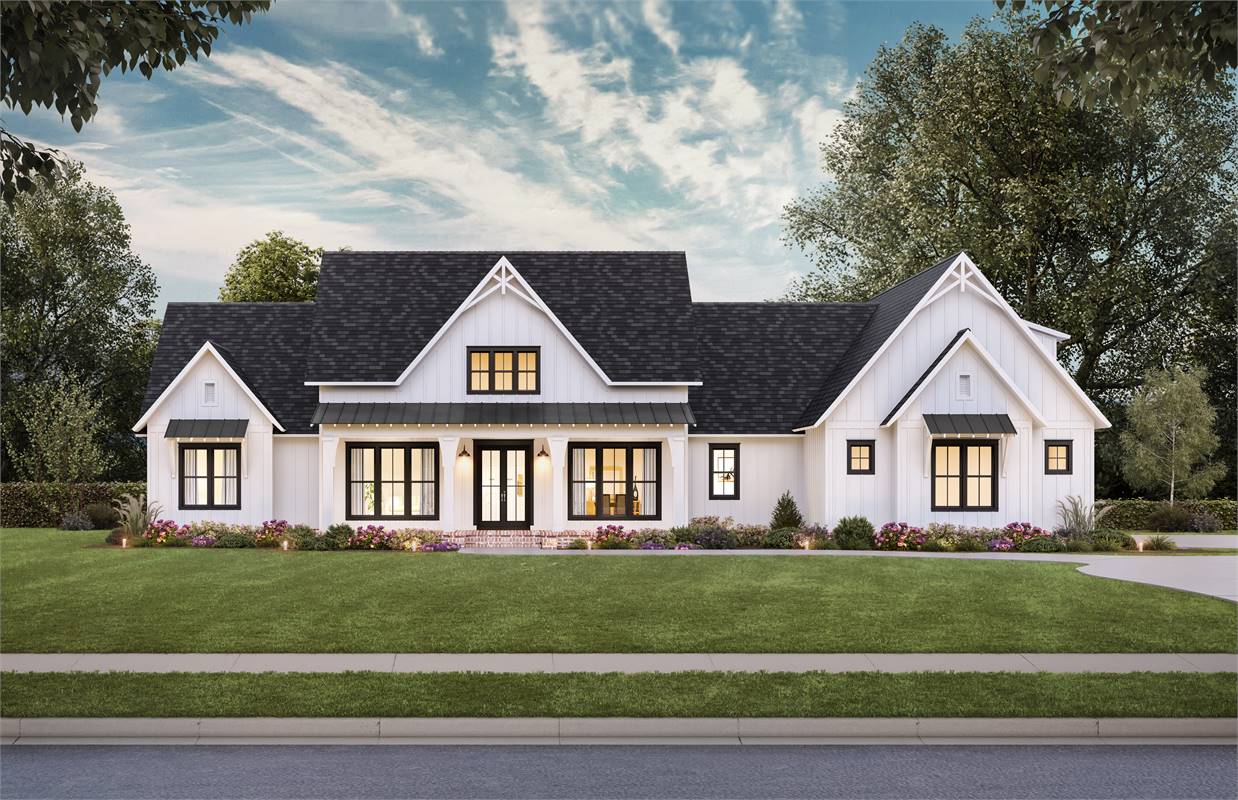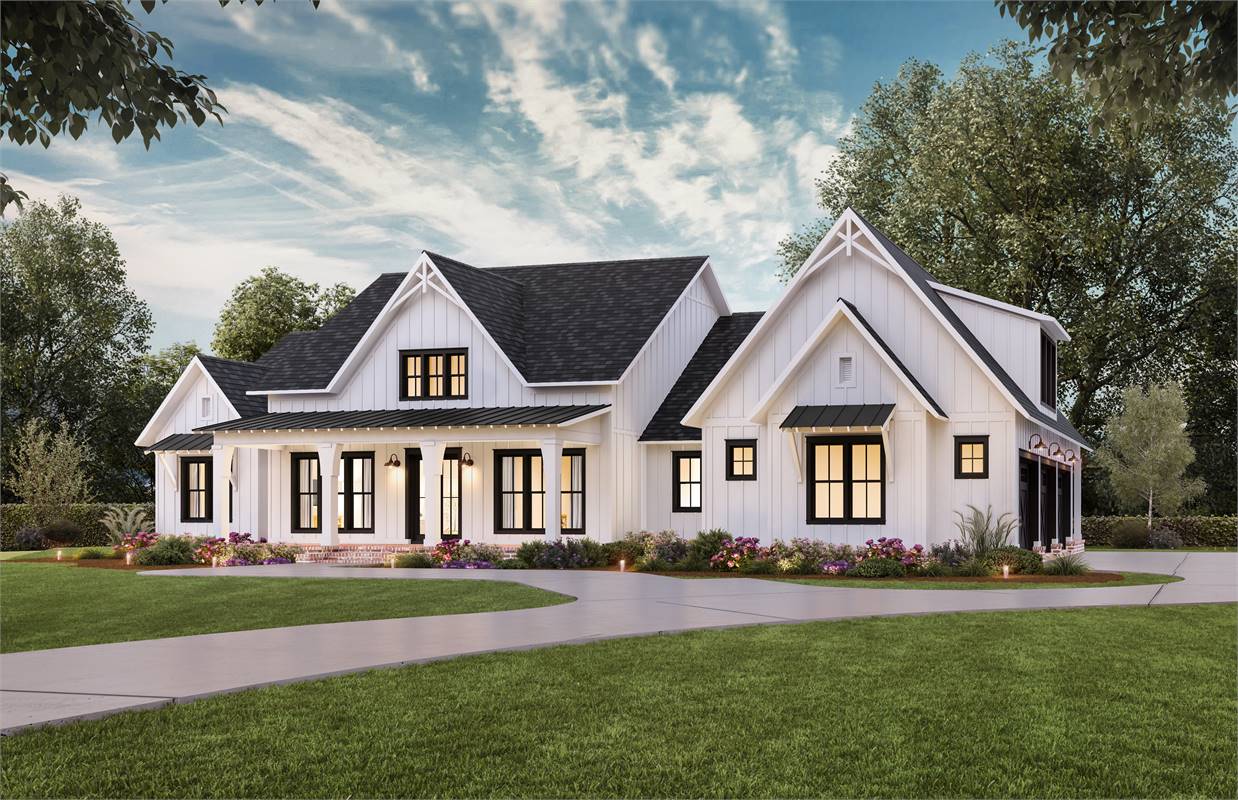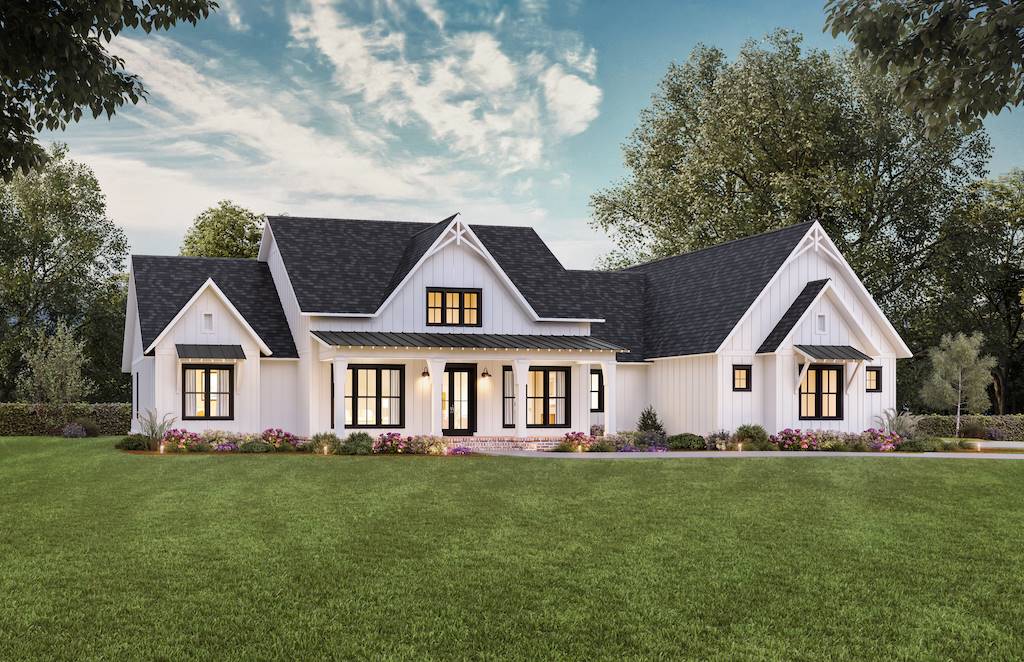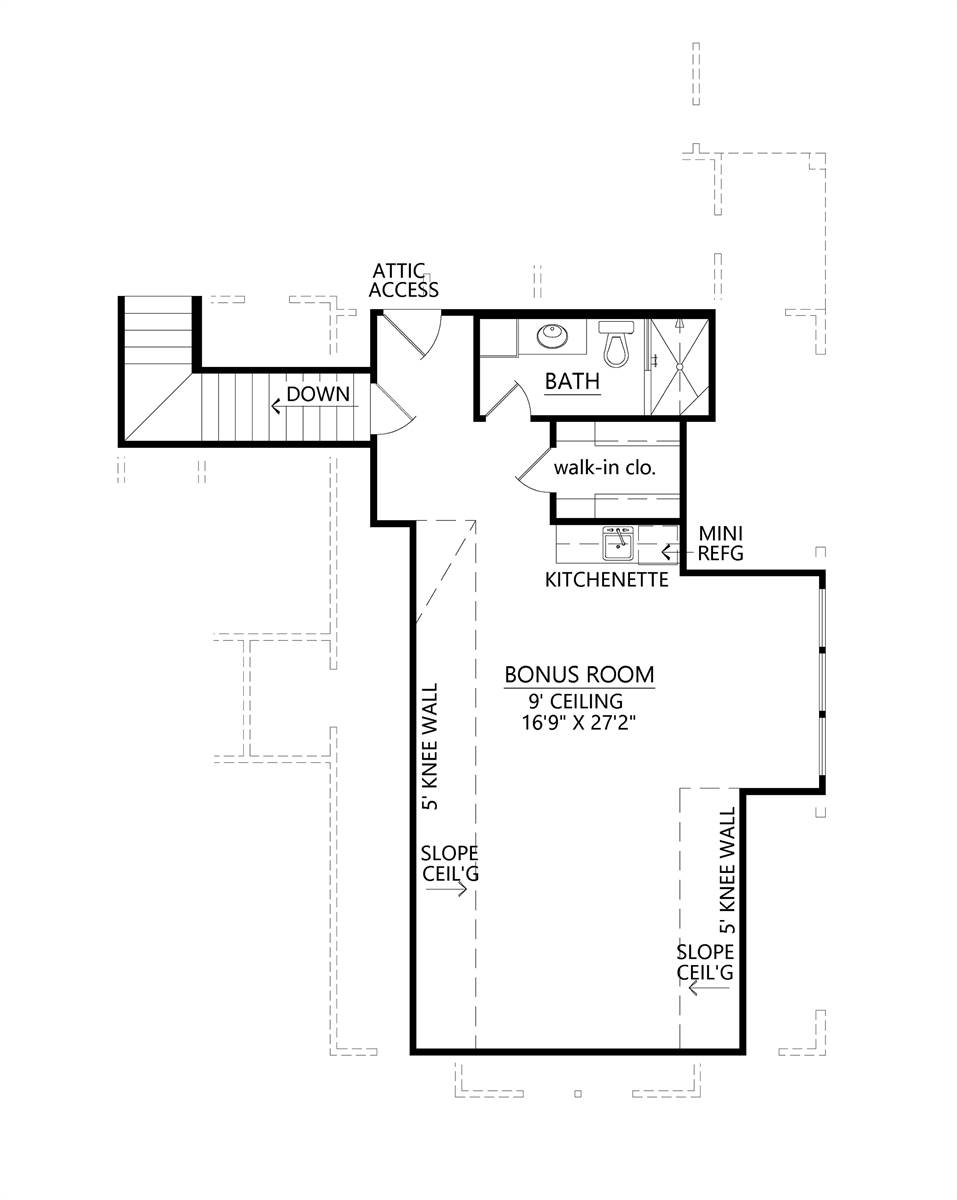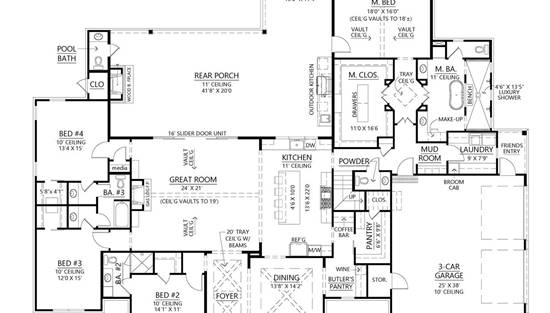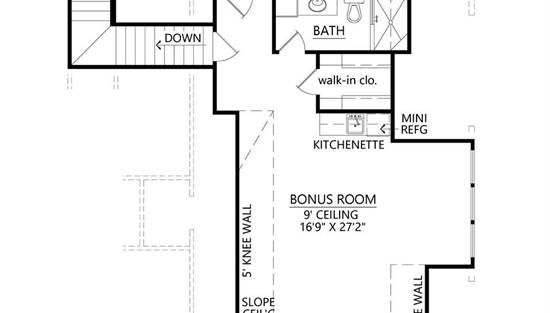- Plan Details
- |
- |
- Print Plan
- |
- Modify Plan
- |
- Reverse Plan
- |
- Cost-to-Build
- |
- View 3D
- |
- Advanced Search
About House Plan 6603:
This 1 story sprawling Modern Farmhouse design is DREAMY and checks off almost every box any growing family might have.
Entering the home from the front, your guests will be swept up by the foyer’s 20’ tray ceiling with exposed beams. It is flanked by 1 of the 3 secondary bedrooms with an ensuite bath and the home’s formal dining space. The other 2 secondary bedrooms on the back right share a compartmentalized Jack n Jill bathroom.
The open concept floor plan is jaw dropping with its great room having exposed beams with its vault soaring to 19’. The 16’ slider doors bathe the space in natural light and lend a way to the covered back patio, complete with a powder bath, fireplace, outdoor kitchen, and there is a private access for the master’s suite once everyone is in bed and it is time to enjoy a glass of wine.
The 5 star spa-like master suite is complete with an 18’ vaulted bedroom ceiling, separated master closet with built-ins, a HUGE luxury 4’6” x 13’5” shower, a stand alone bathtub with a private toilet.
Up the stairs over the garage is a bonus space (an additional 734 heated sq.ft.) with a kitchenette, large walk-in closet, a large bathroom with a shower, and space for a bed as well as lounging. If this space is built out, it will bring the home plan’s heated square footage from 3346 sq.ft. to a total of 4080 heated sq.ft.
Entering the home from the front, your guests will be swept up by the foyer’s 20’ tray ceiling with exposed beams. It is flanked by 1 of the 3 secondary bedrooms with an ensuite bath and the home’s formal dining space. The other 2 secondary bedrooms on the back right share a compartmentalized Jack n Jill bathroom.
The open concept floor plan is jaw dropping with its great room having exposed beams with its vault soaring to 19’. The 16’ slider doors bathe the space in natural light and lend a way to the covered back patio, complete with a powder bath, fireplace, outdoor kitchen, and there is a private access for the master’s suite once everyone is in bed and it is time to enjoy a glass of wine.
The 5 star spa-like master suite is complete with an 18’ vaulted bedroom ceiling, separated master closet with built-ins, a HUGE luxury 4’6” x 13’5” shower, a stand alone bathtub with a private toilet.
Up the stairs over the garage is a bonus space (an additional 734 heated sq.ft.) with a kitchenette, large walk-in closet, a large bathroom with a shower, and space for a bed as well as lounging. If this space is built out, it will bring the home plan’s heated square footage from 3346 sq.ft. to a total of 4080 heated sq.ft.
Plan Details
Key Features
Attached
Bonus Room
Butler's Pantry
Covered Front Porch
Covered Rear Porch
Dining Room
Double Vanity Sink
Fireplace
Foyer
Front-entry
Great Room
Kitchen Island
Laundry 1st Fl
Primary Bdrm Main Floor
Mud Room
Open Floor Plan
Outdoor Kitchen
Outdoor Living Space
Peninsula / Eating Bar
Separate Tub and Shower
Side-entry
Split Bedrooms
Storage Space
Suited for view lot
Vaulted Ceilings
Vaulted Great Room/Living
Vaulted Primary
Walk-in Closet
Walk-in Pantry
Build Beautiful With Our Trusted Brands
Our Guarantees
- Only the highest quality plans
- Int’l Residential Code Compliant
- Full structural details on all plans
- Best plan price guarantee
- Free modification Estimates
- Builder-ready construction drawings
- Expert advice from leading designers
- PDFs NOW!™ plans in minutes
- 100% satisfaction guarantee
- Free Home Building Organizer
