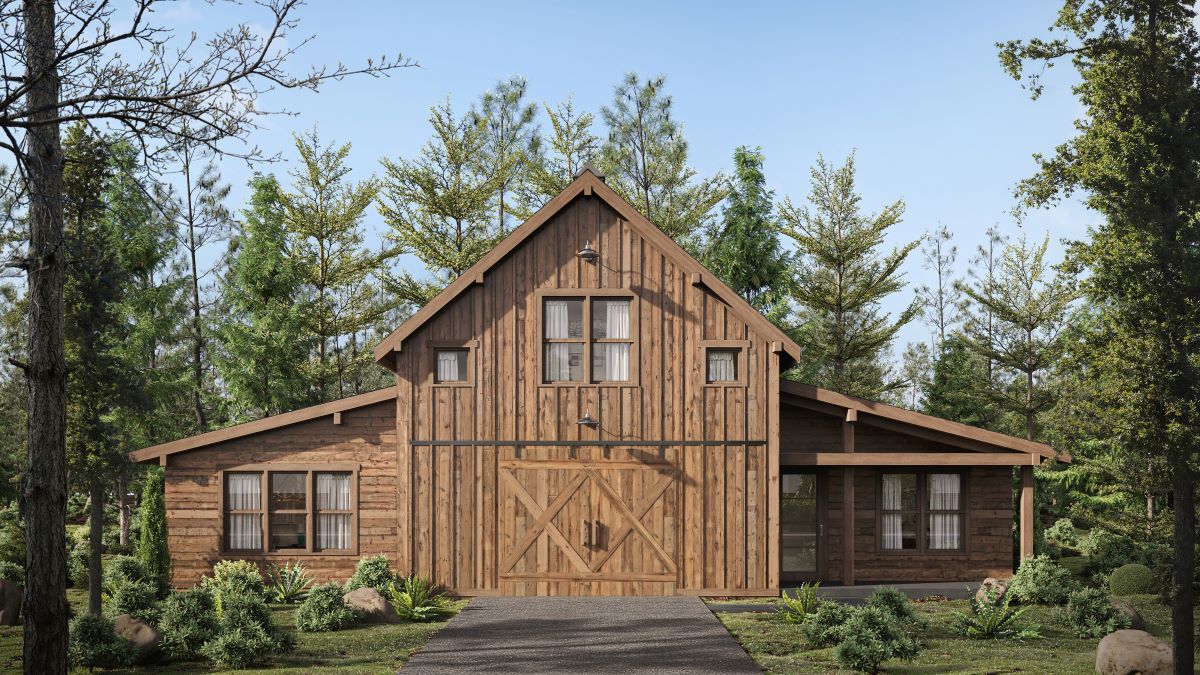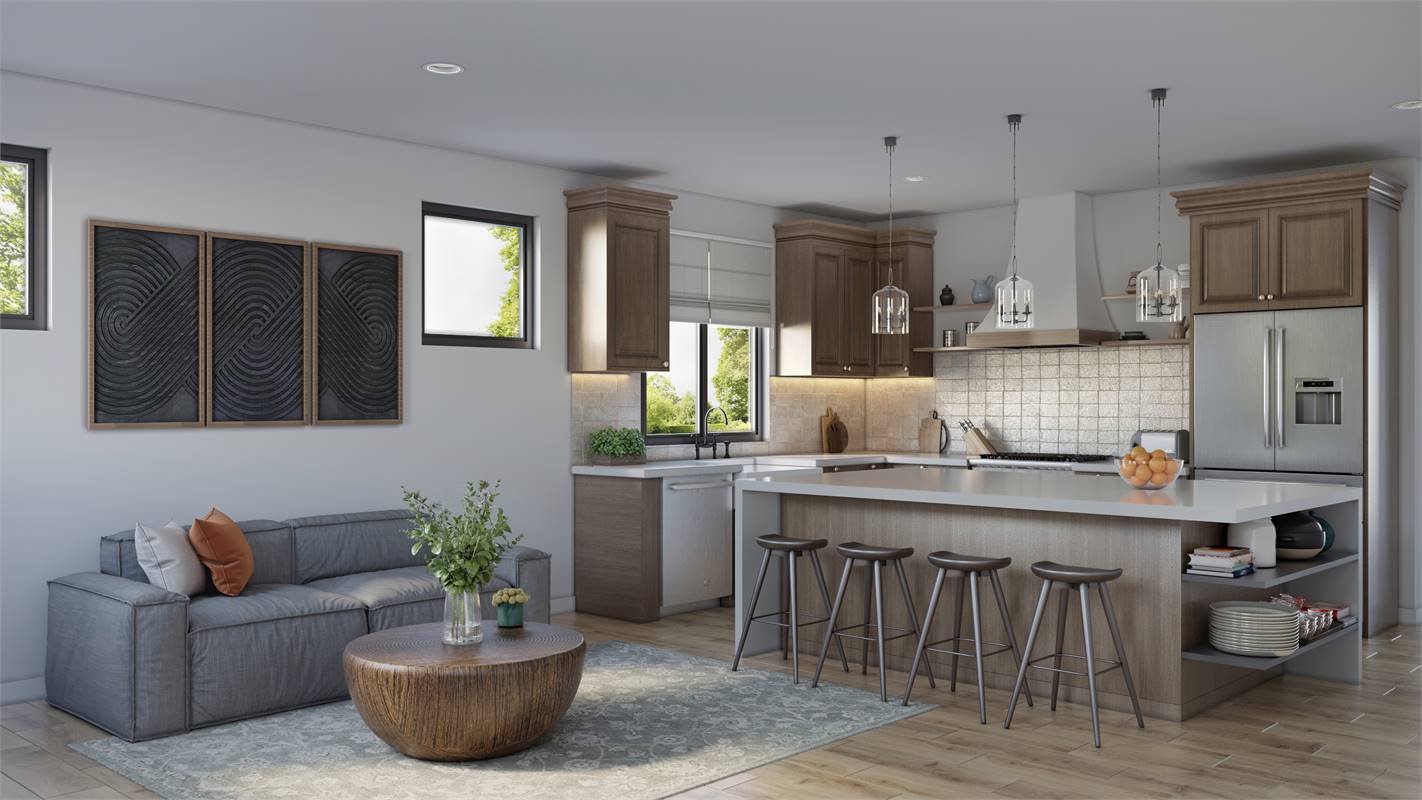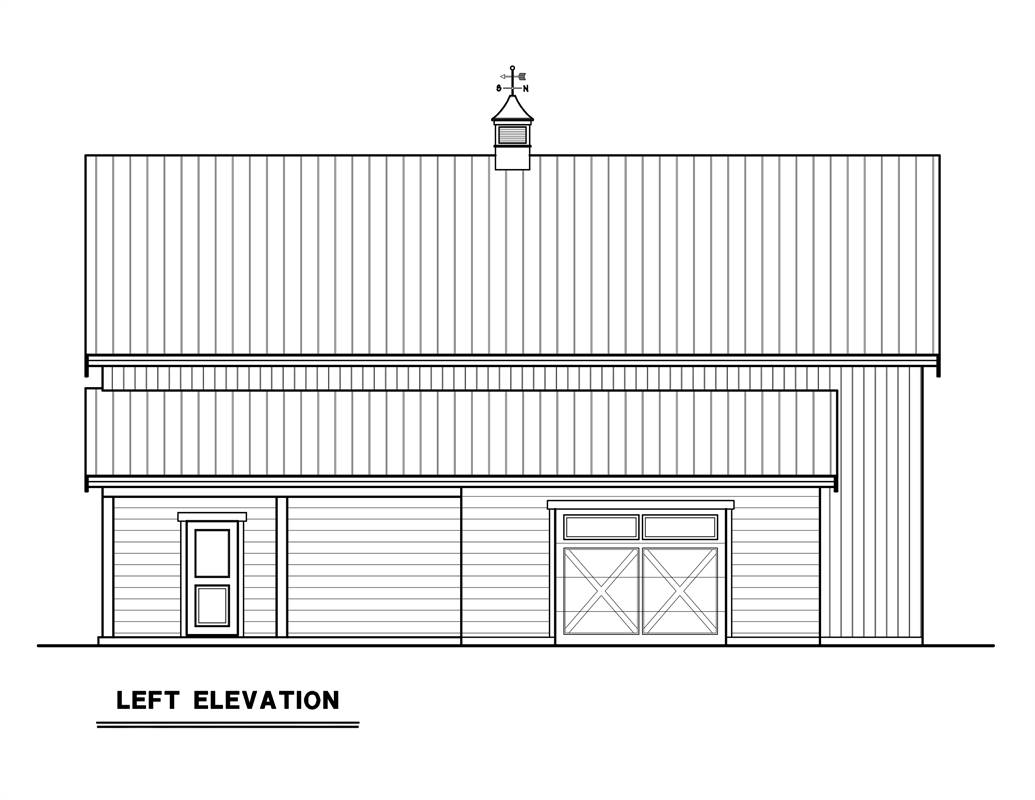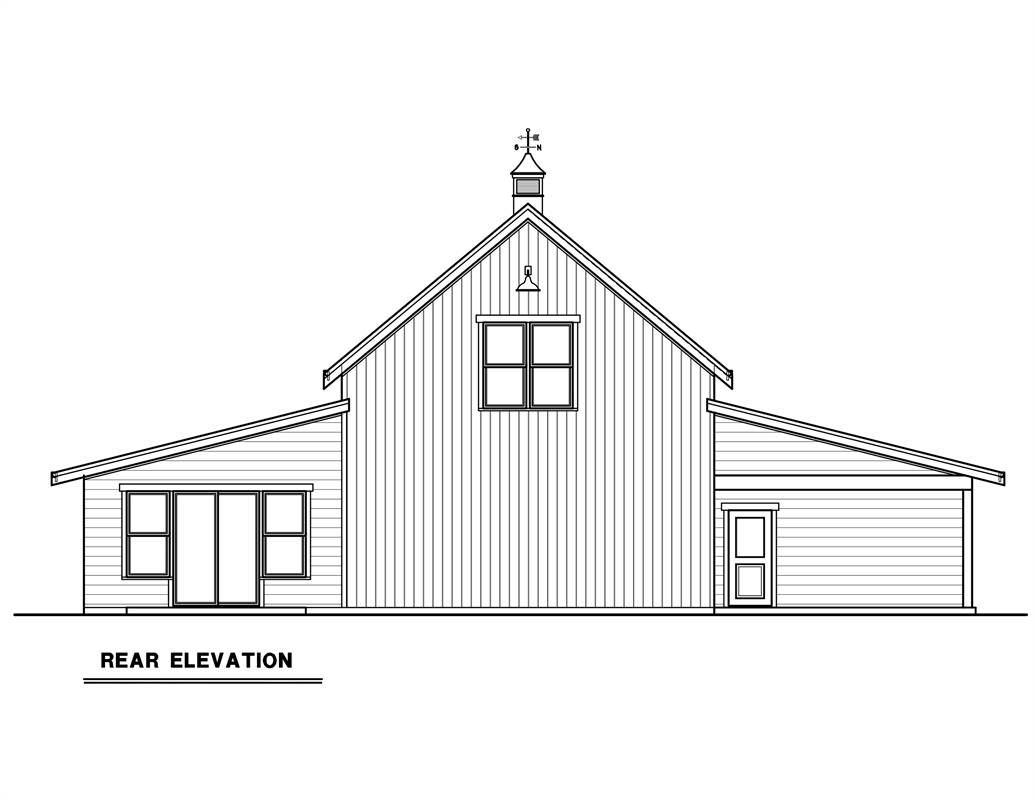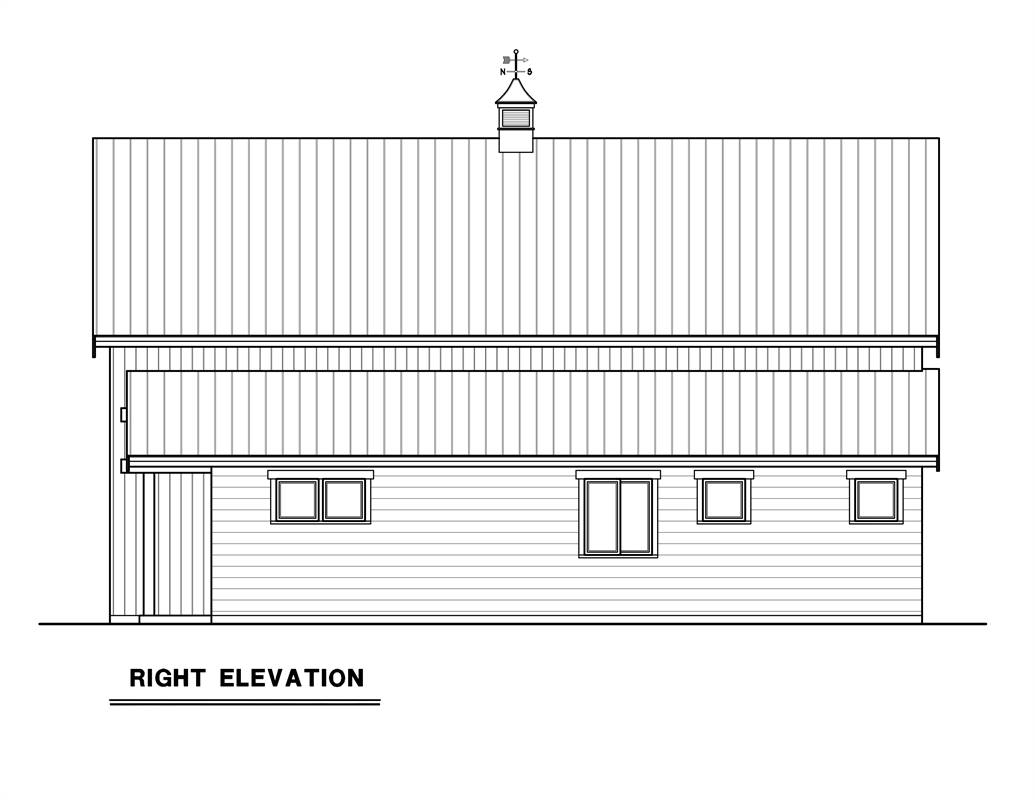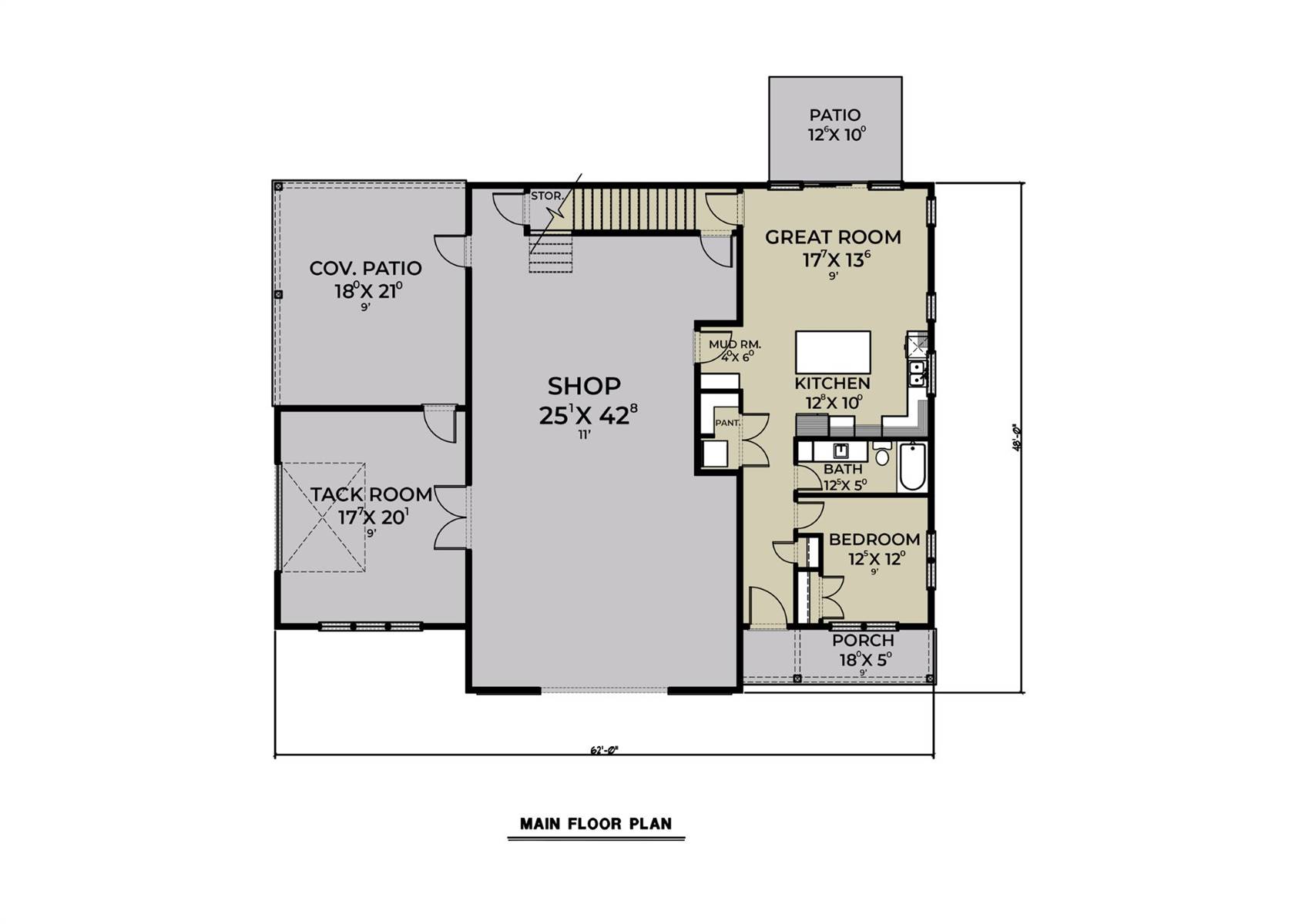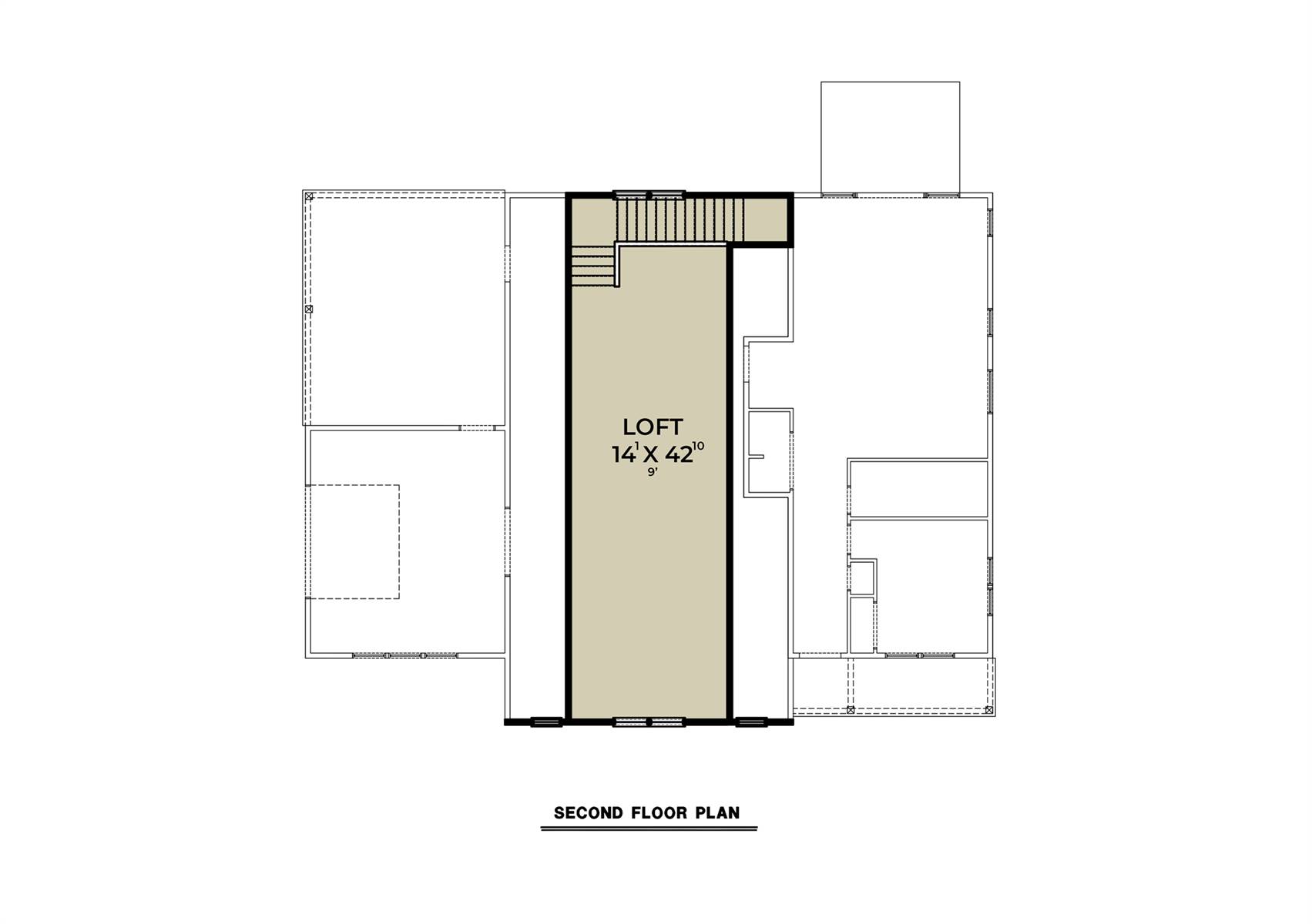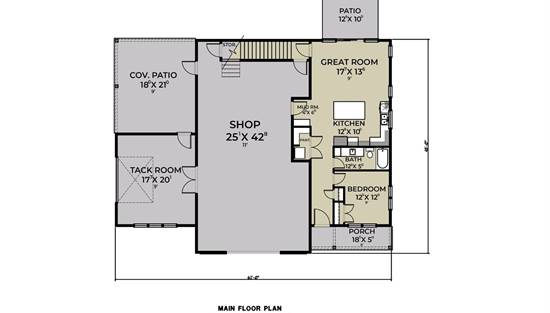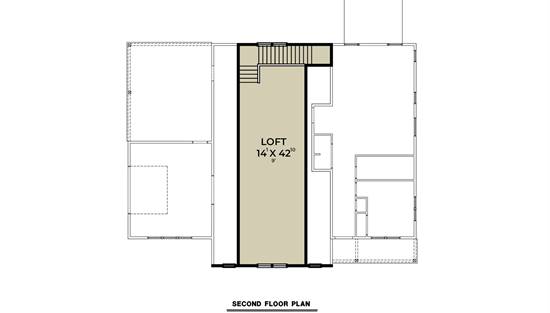- Plan Details
- |
- |
- Print Plan
- |
- Modify Plan
- |
- Reverse Plan
- |
- Cost-to-Build
- |
- View 3D
- |
- Advanced Search
About House Plan 6605:
House Plan 6605 offers a unique mix of living and working space for handy types! The interior consists of 1,580 square feet with open living, one bedroom, and one full hall bath on the main level and a large loft upstairs. Make it a bunkroom or use it for storage--the choice is yours! If you have your sights set on an at-home workshop, you'll find plenty of potential in the center portion of the main level. It offers over 1,000 square feet for you to fill with whatever tools, supplies, and projects suit your fancy. There's also an additional tack room on the side with its own large exterior door for any other needs you may have. All this is wrapped up in a rustic barn-style exterior that'll look great on a rural lot, on its own or in addition to another home!
Plan Details
Key Features
Attached
Bonus Room
Covered Front Porch
Front Porch
Front-entry
Great Room
Kitchen Island
Laundry 1st Fl
Loft / Balcony
L-Shaped
Primary Bdrm Main Floor
Mud Room
Open Floor Plan
Outdoor Living Space
Oversized
Pantry
RV Garage
Side-entry
Tandem
Walk-in Pantry
With Living Space
Workshop
Build Beautiful With Our Trusted Brands
Our Guarantees
- Only the highest quality plans
- Int’l Residential Code Compliant
- Full structural details on all plans
- Best plan price guarantee
- Free modification Estimates
- Builder-ready construction drawings
- Expert advice from leading designers
- PDFs NOW!™ plans in minutes
- 100% satisfaction guarantee
- Free Home Building Organizer
.png)

