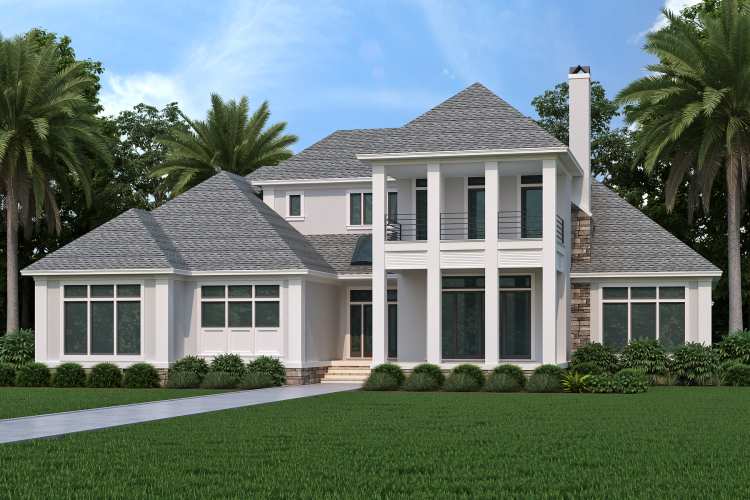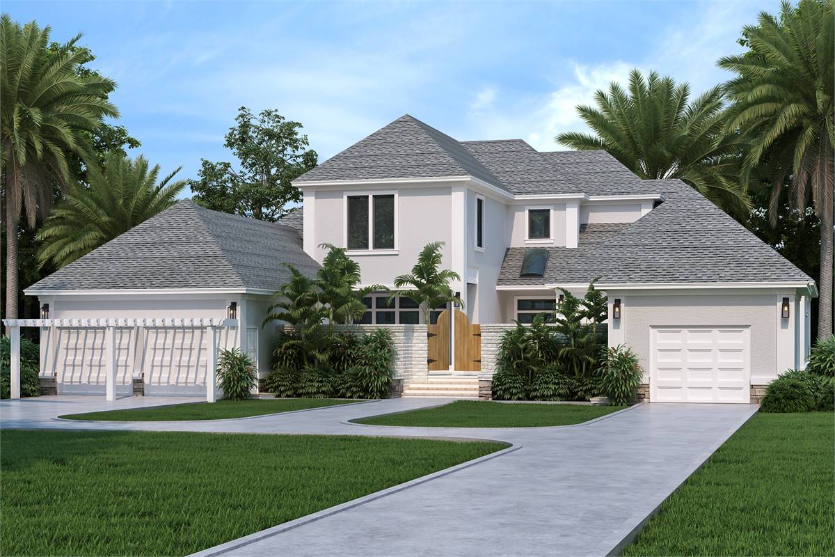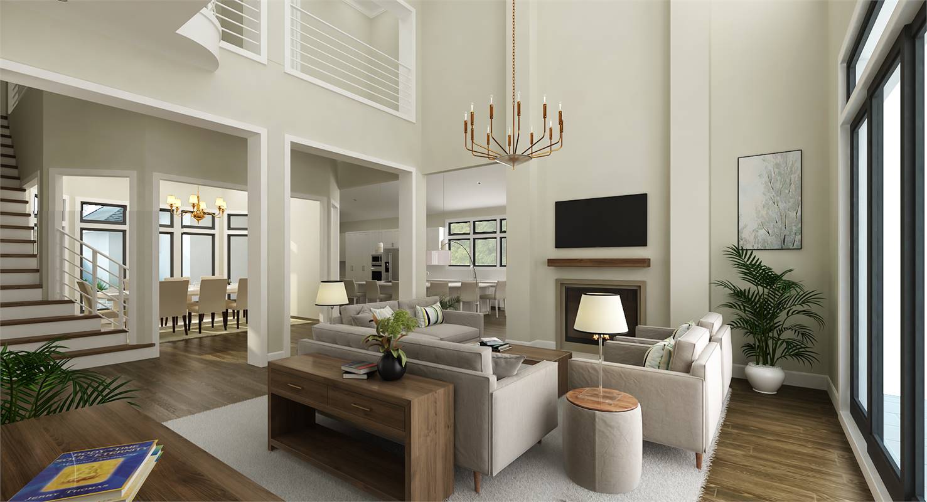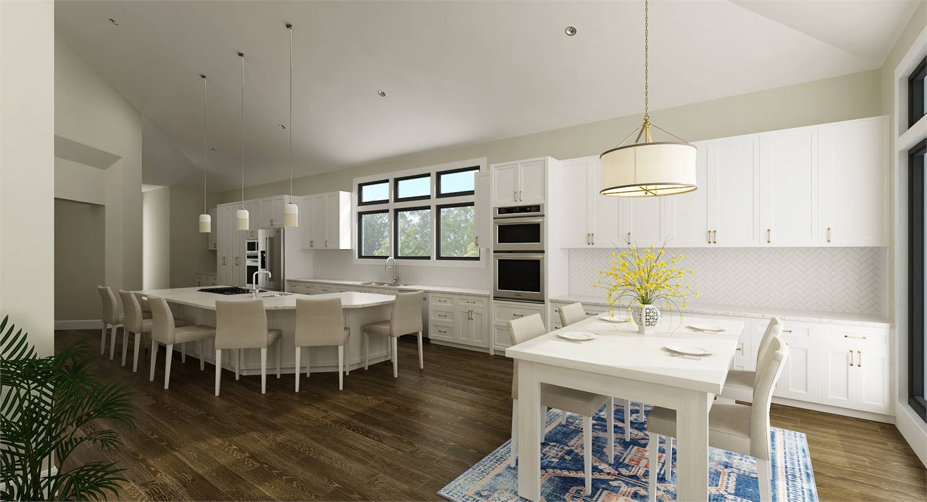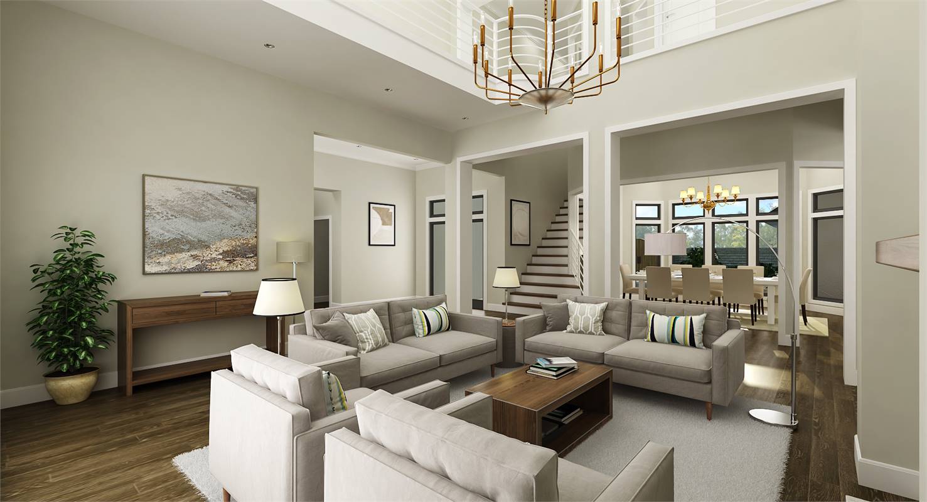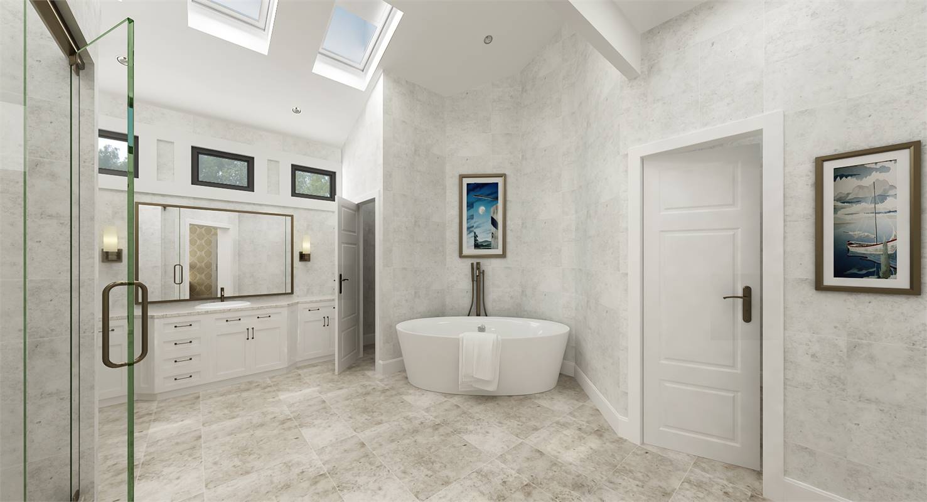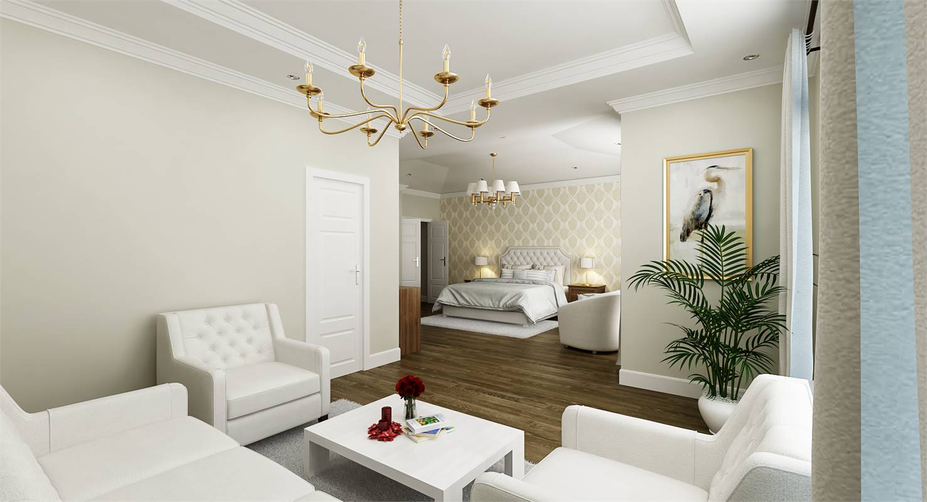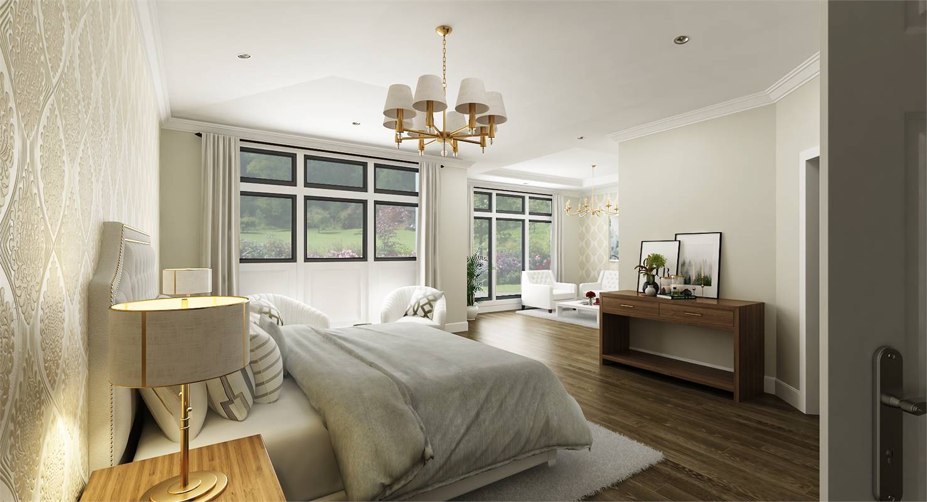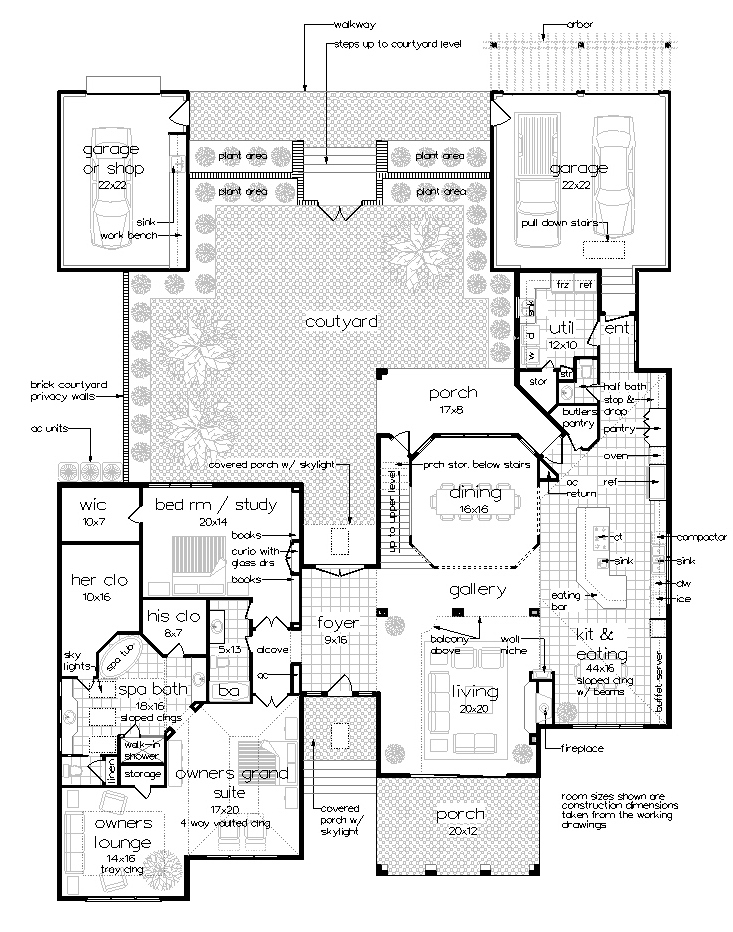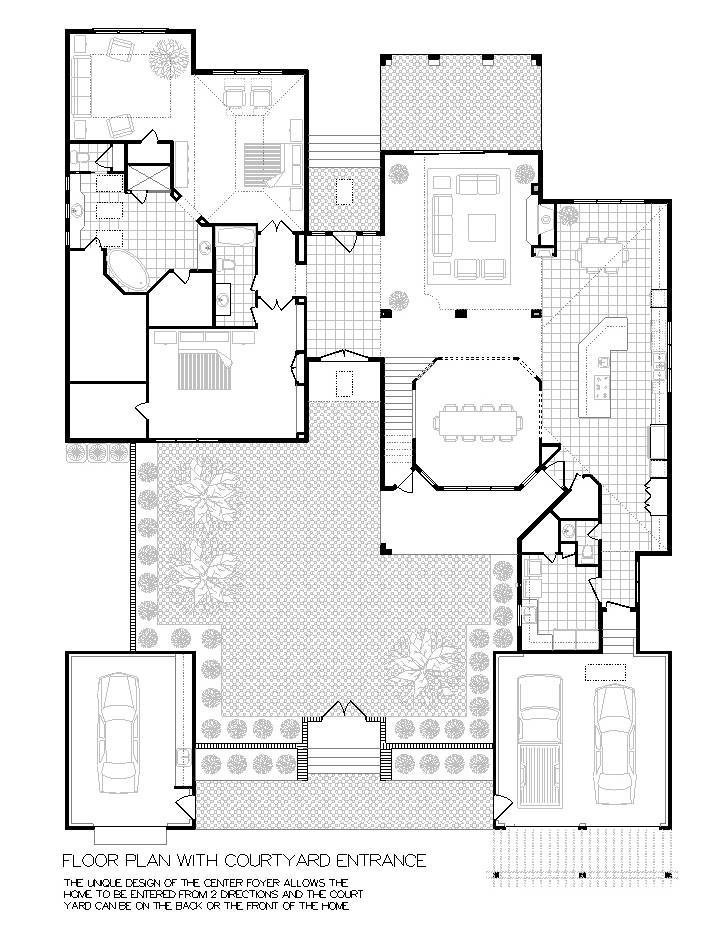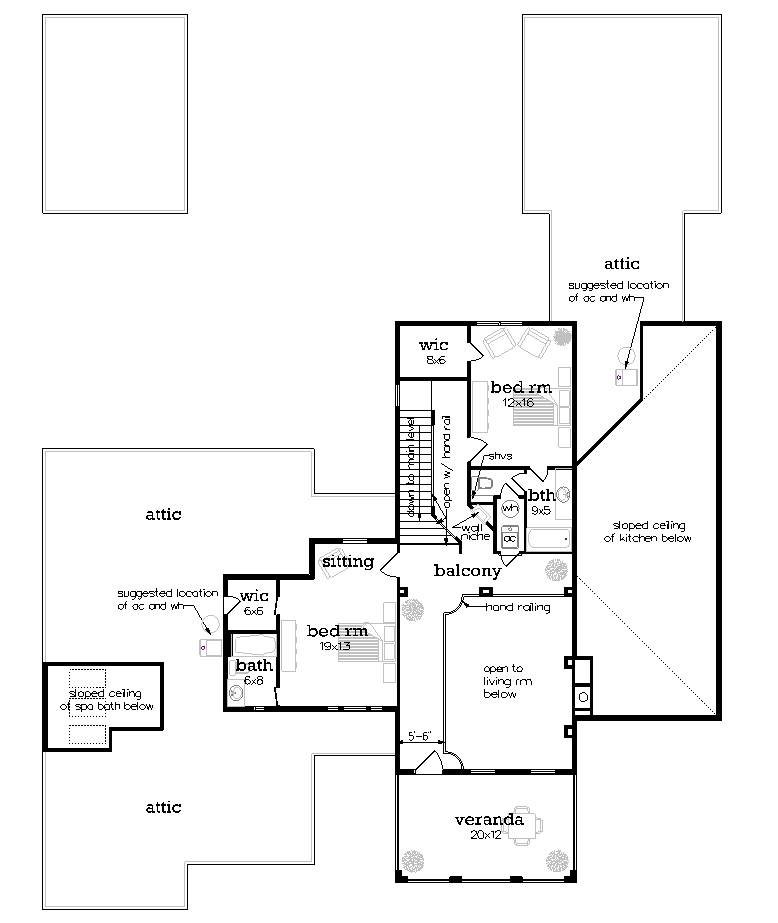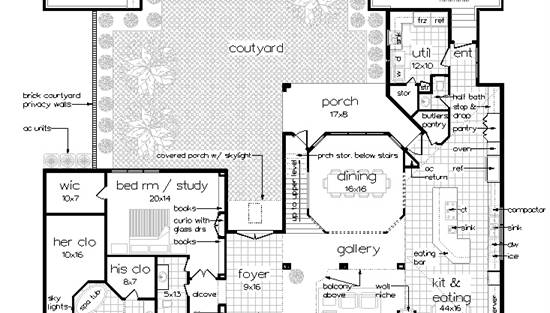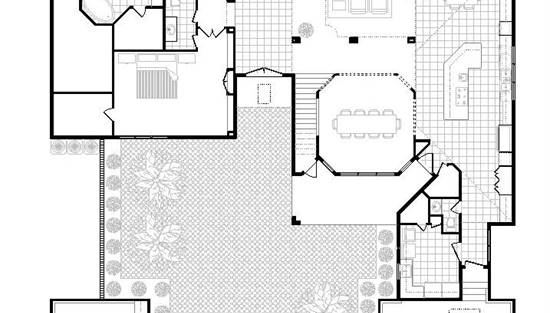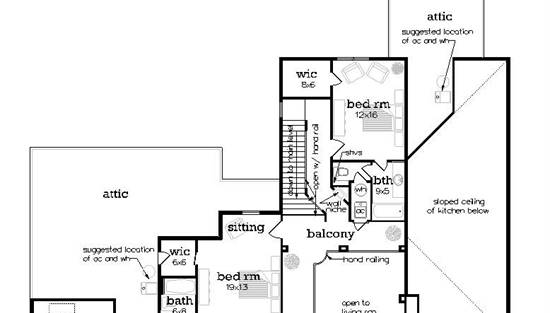- Plan Details
- |
- |
- Print Plan
- |
- Modify Plan
- |
- Reverse Plan
- |
- Cost-to-Build
- |
- View 3D
- |
- Advanced Search
About House Plan 6606:
House Plan 6606 offers an outstanding luxury experience in 4,366 square feet with 4 bedrooms, but it's the unique layout that'll really take your breath away. Make sure to look at all the floor plans, because this home is actually reversible! The primary option is what you see presented first, but you can also flip it so the garages and courtyard are up front to create more privacy for the first-floor bedrooms and living area. It's not very often you get a choice like that! In either case, House Plan 6606 offers an amazing master suite, another smaller suite, and open-concept living that's still a bit defined on the main level. Two more bedroom suites are located upstairs, along with a balcony overlooking the living area and access to the veranda. You'll enjoy indoor parking for three with the attached two-car and separate one-car garages. The courtyard is bordered by the house on two sides and has privacy walls on the others to ensure a cozier, more intimate feel than you can expect with a regular yard. Just imagine how you could customize your views!
Plan Details
Key Features
Attached
Bonus Room
Butler's Pantry
Courtyard
Courtyard/Motorcourt Entry
Covered Front Porch
Covered Rear Porch
Detached
Dining Room
Double Vanity Sink
Fireplace
Foyer
Front Porch
Front-entry
Great Room
Guest Suite
His and Hers Primary Closets
Home Office
In-law Suite
Kitchen Island
Laundry 1st Fl
Library/Media Rm
Loft / Balcony
Primary Bdrm Main Floor
Mud Room
Nook / Breakfast Area
Nursery Room
Open Floor Plan
Outdoor Living Space
Oversized
Pantry
Peninsula / Eating Bar
Rear Porch
Rear-entry
Separate Tub and Shower
Sitting Area
Split Bedrooms
Storage Space
Suited for corner lot
Suited for view lot
Vaulted Ceilings
Vaulted Kitchen
Vaulted Primary
Walk-in Closet
Walk-in Pantry
Workshop
Build Beautiful With Our Trusted Brands
Our Guarantees
- Only the highest quality plans
- Int’l Residential Code Compliant
- Full structural details on all plans
- Best plan price guarantee
- Free modification Estimates
- Builder-ready construction drawings
- Expert advice from leading designers
- PDFs NOW!™ plans in minutes
- 100% satisfaction guarantee
- Free Home Building Organizer
(2).png)
(5).png)
