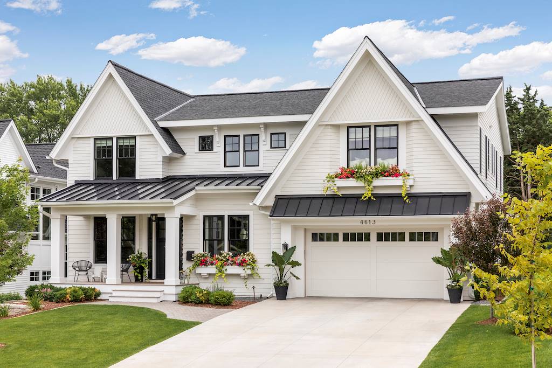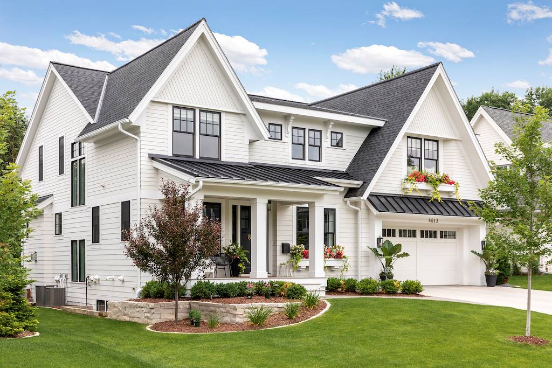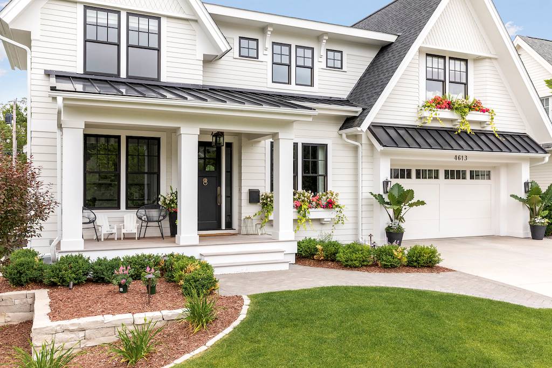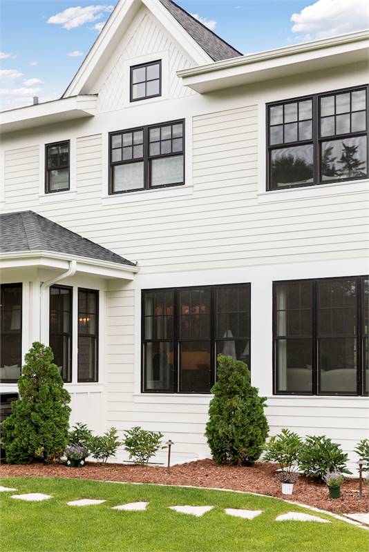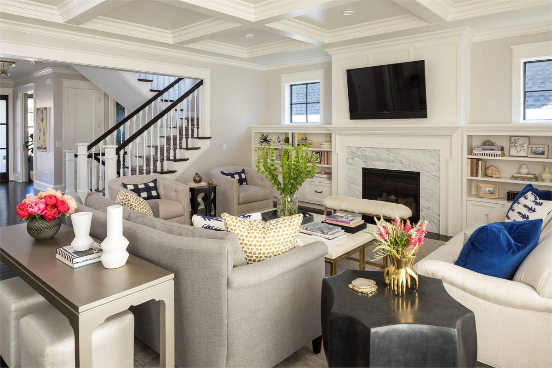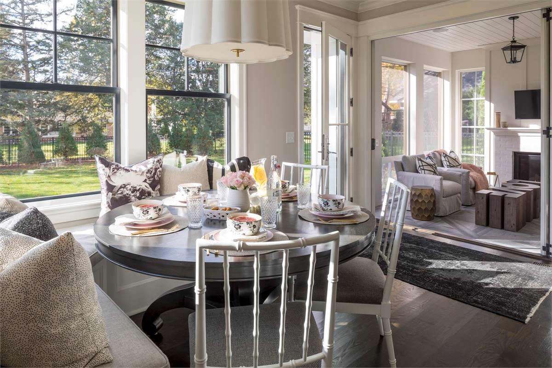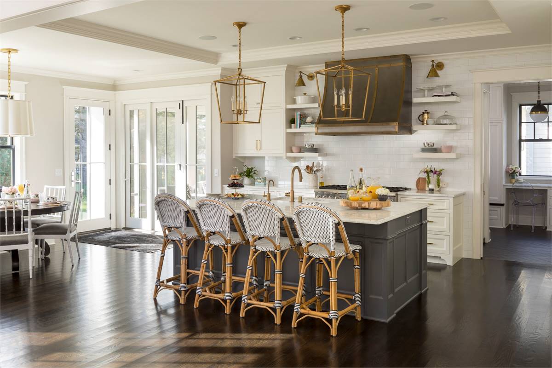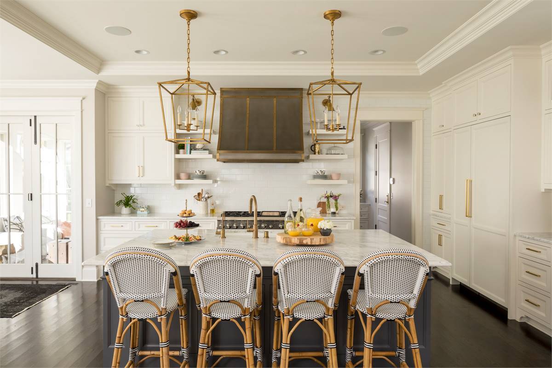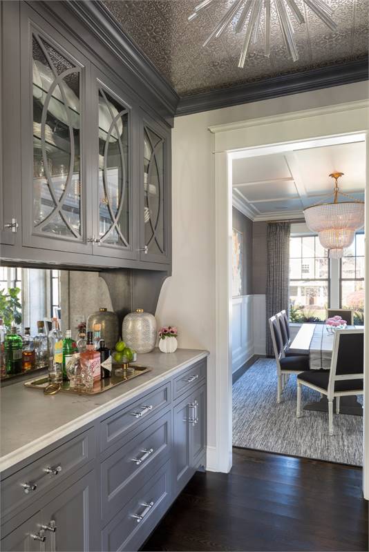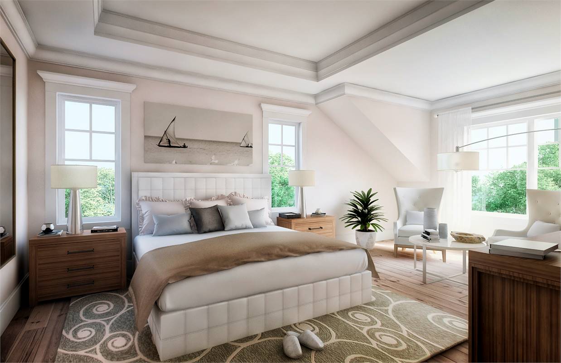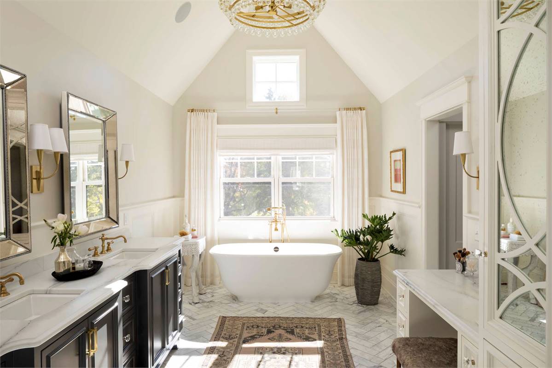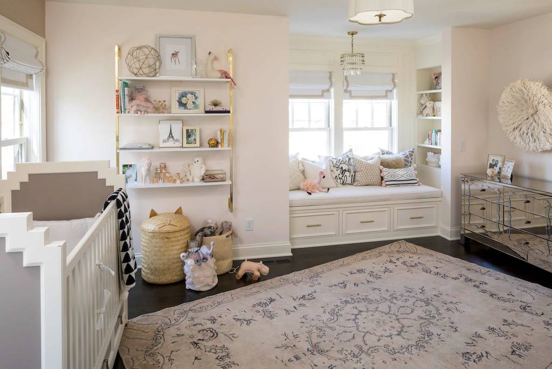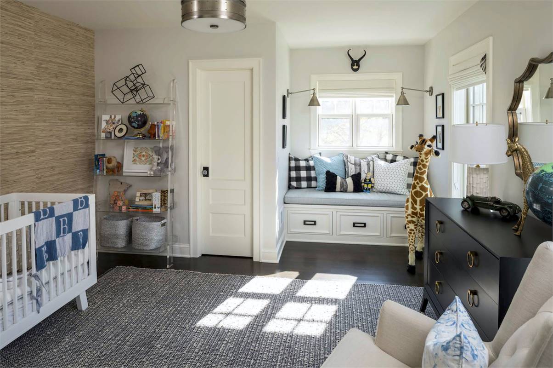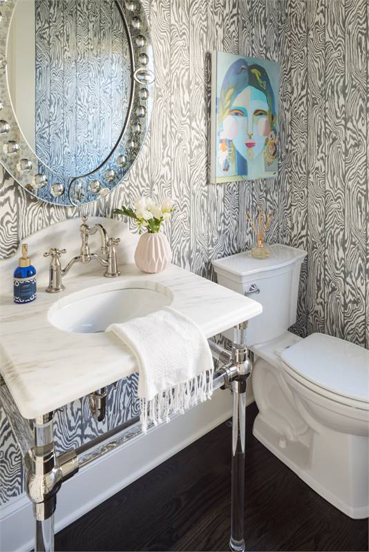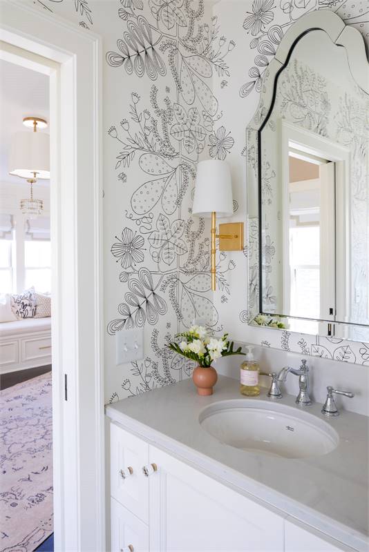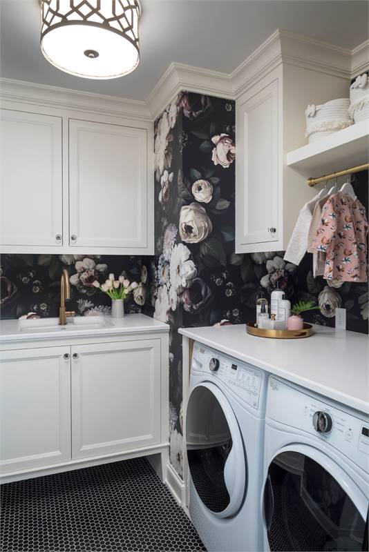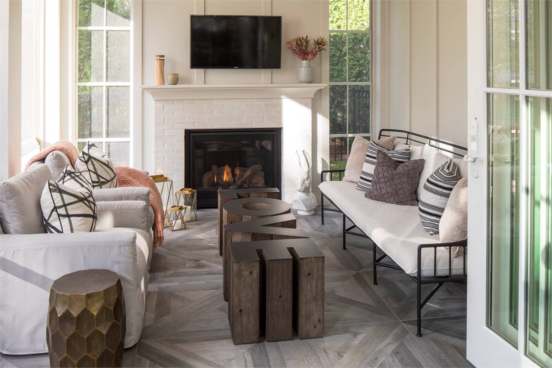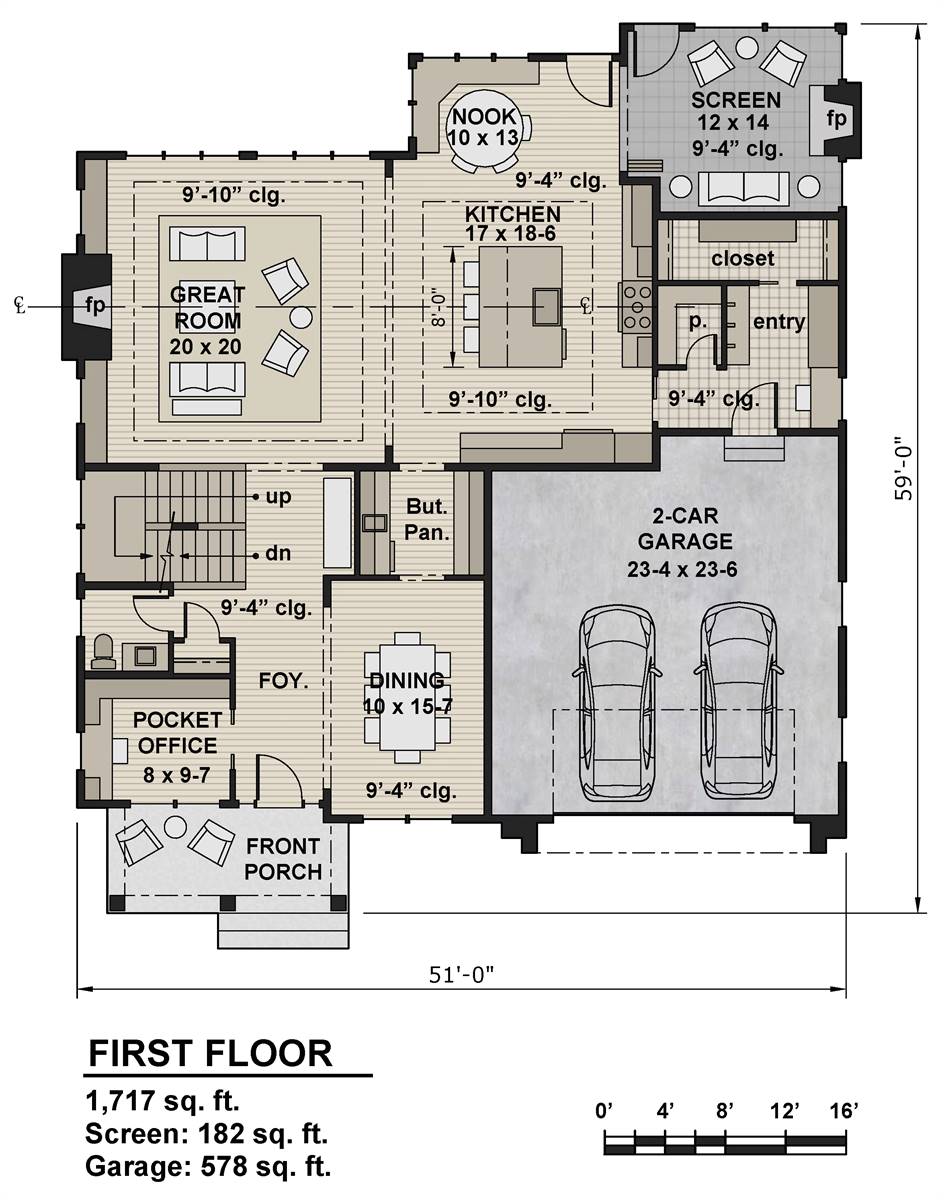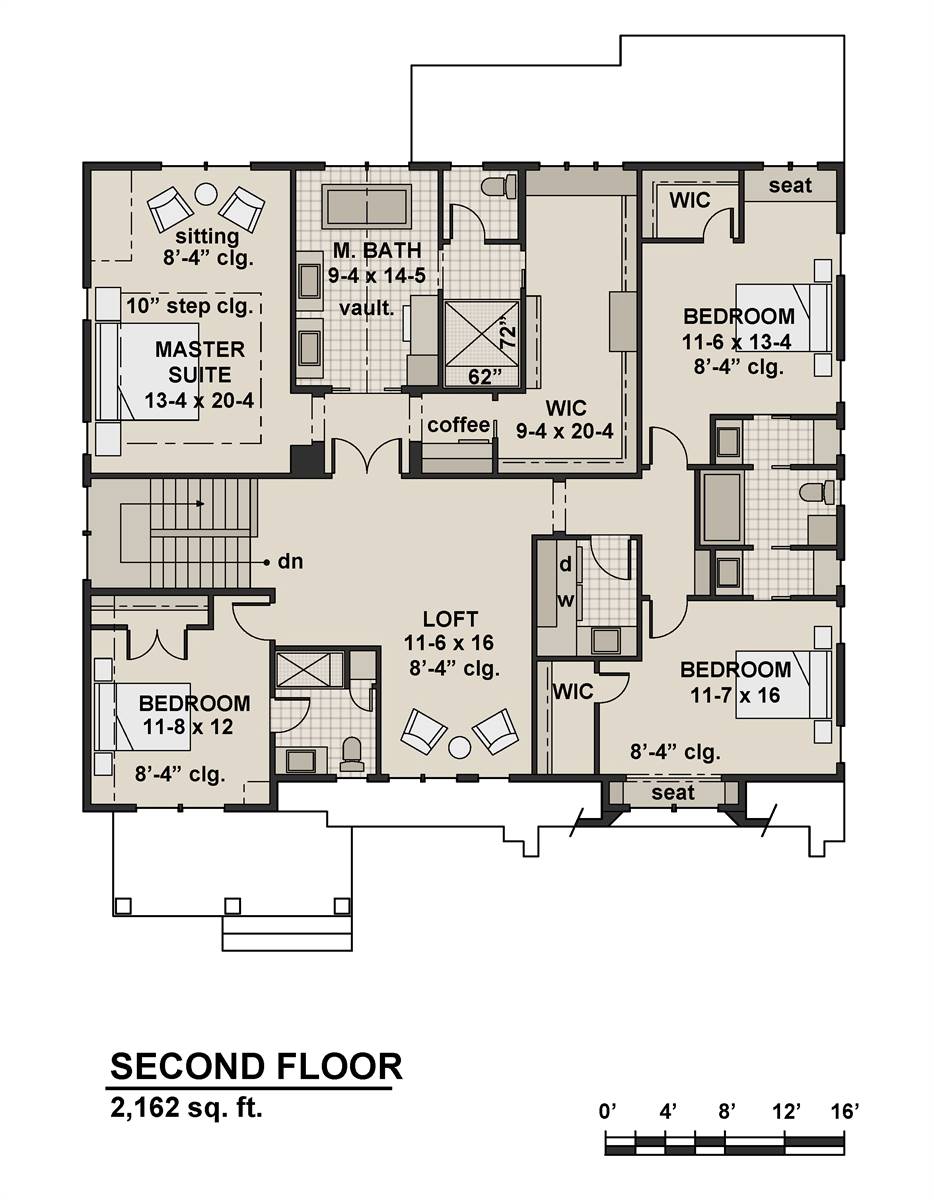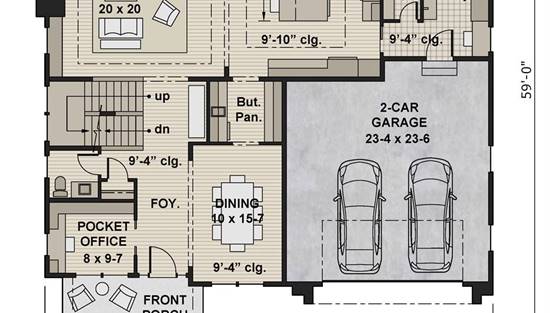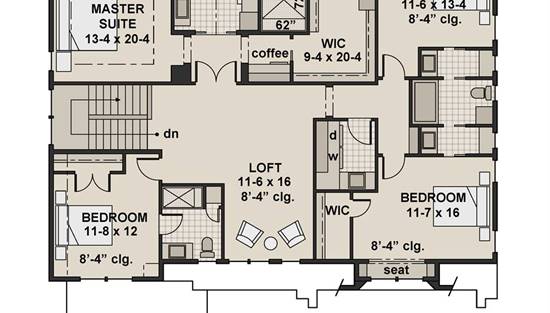- Plan Details
- |
- |
- Print Plan
- |
- Modify Plan
- |
- Reverse Plan
- |
- Cost-to-Build
- |
- View 3D
- |
- Advanced Search
About House Plan 6607:
If you like a more traditional layout and are in the market for a luxury farmhouse design, House Plan 6607 could be what you've been looking for. It offers 3,879 square feet with four bedrooms and three-and-half baths, so it's a great size for an average to larger family or one who likes to host. The simple shape is also ideal for the suburbs or anywhere else you'd like to build. Step inside and you'll find a pocket office and the dining room on opposite sides of the foyer. There's also a large mudroom when you come in through the garage. The great room stretches across the back of the house and features living space with a fireplace, an island kitchen, and a nook with built-in seating, all brightened by tons of windows on the back wall. There's also a screened porch with its own fireplace. All the bedrooms are located upstairs, and each has something to appreciate. The master suite has fancy ceilings in the bedroom and bathroom, the Jack-and-Jill bedrooms each have their own window seats, and the final bedroom is another private suite ideal for guests. Common loft space rounds out this level, giving everybody plenty of room to spread out!
Plan Details
Key Features
Attached
Covered Front Porch
Dining Room
Double Vanity Sink
Fireplace
Foyer
Front-entry
Great Room
Home Office
Kitchen Island
Laundry 1st Fl
L-Shaped
Primary Bdrm Upstairs
Mud Room
Nook / Breakfast Area
Open Floor Plan
Outdoor Living Space
Screened Porch/Sunroom
Separate Tub and Shower
Vaulted Ceilings
Vaulted Great Room/Living
Vaulted Kitchen
Walk-in Closet
Walk-in Pantry
Build Beautiful With Our Trusted Brands
Our Guarantees
- Only the highest quality plans
- Int’l Residential Code Compliant
- Full structural details on all plans
- Best plan price guarantee
- Free modification Estimates
- Builder-ready construction drawings
- Expert advice from leading designers
- PDFs NOW!™ plans in minutes
- 100% satisfaction guarantee
- Free Home Building Organizer
