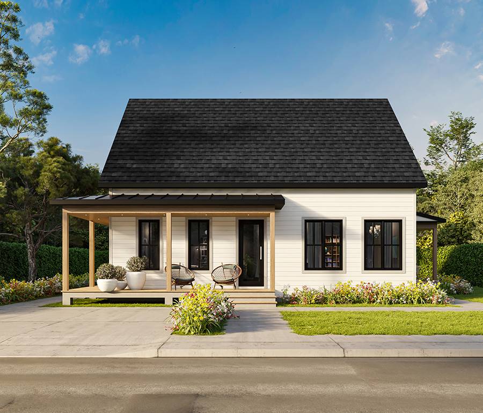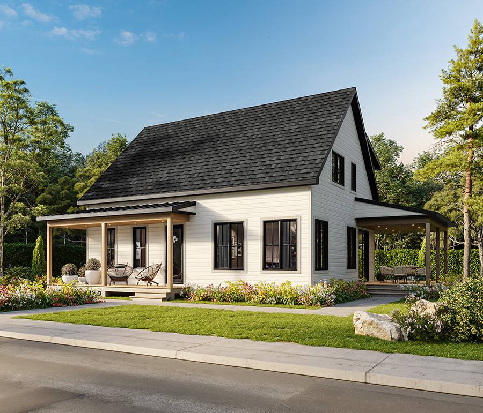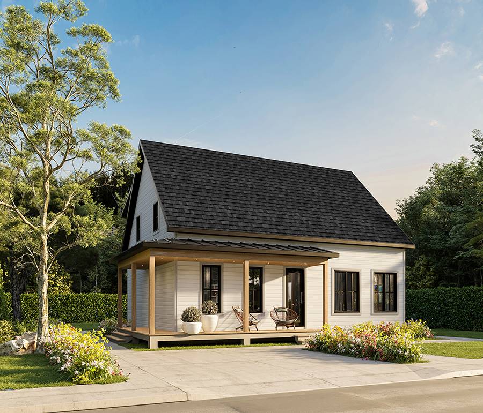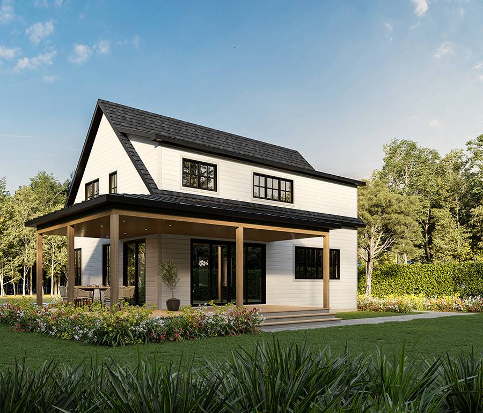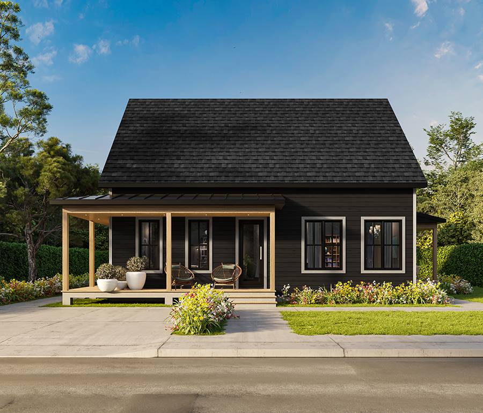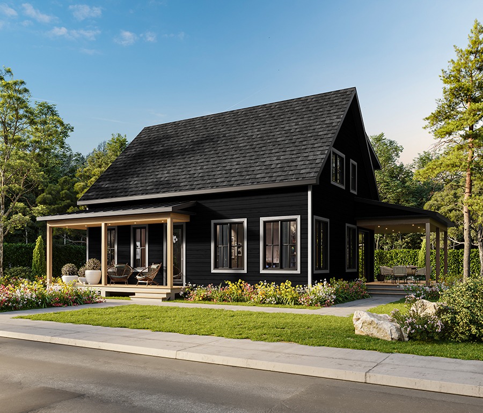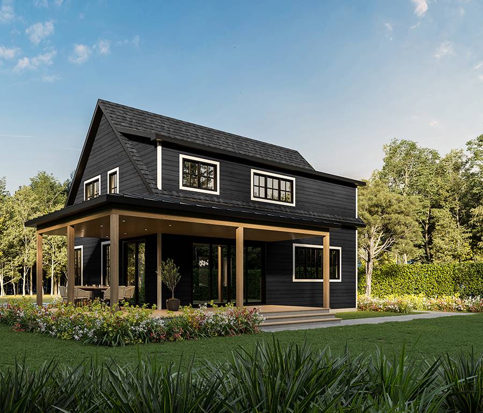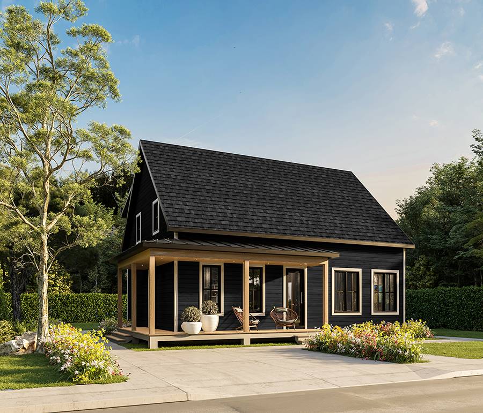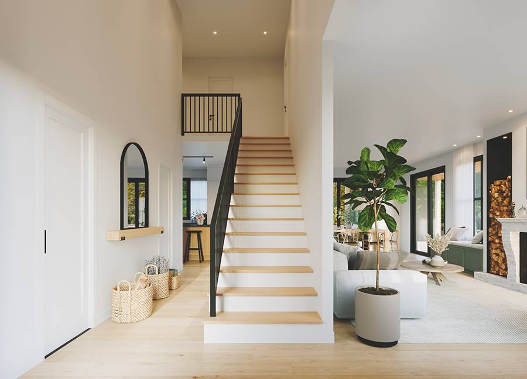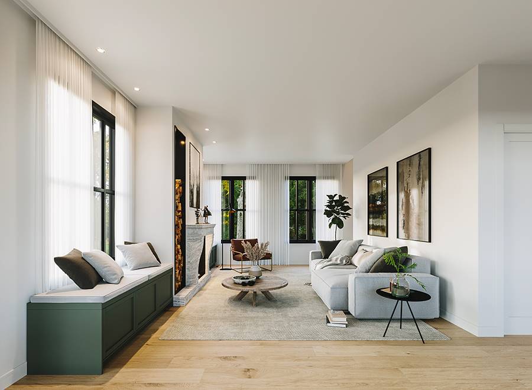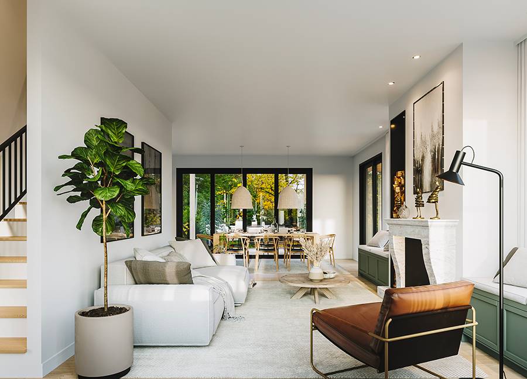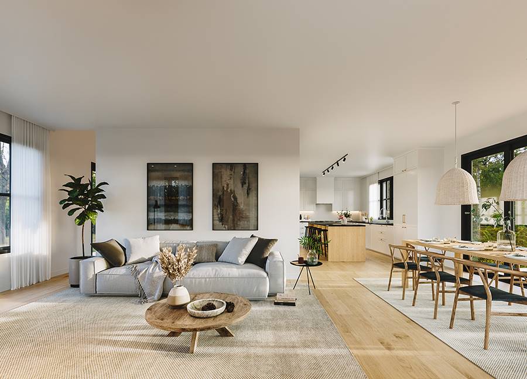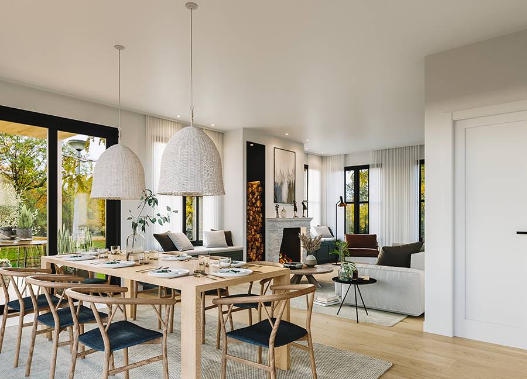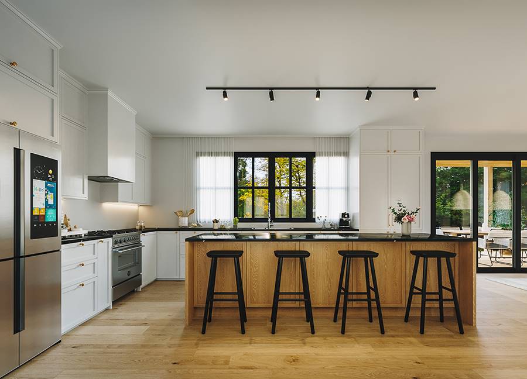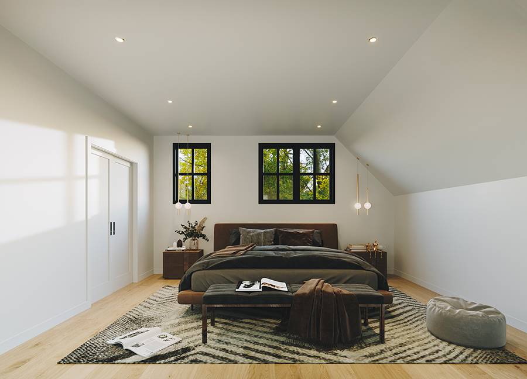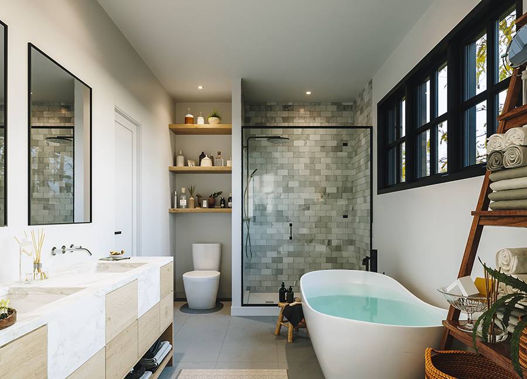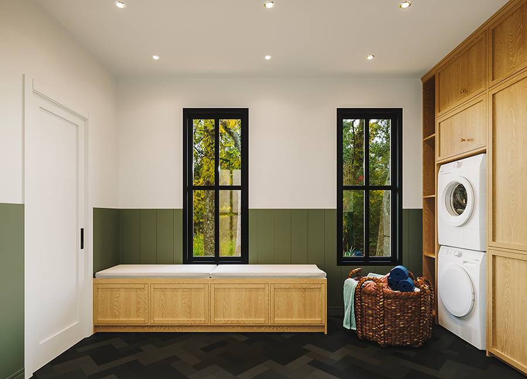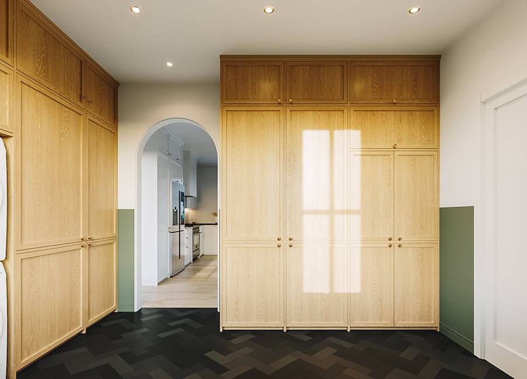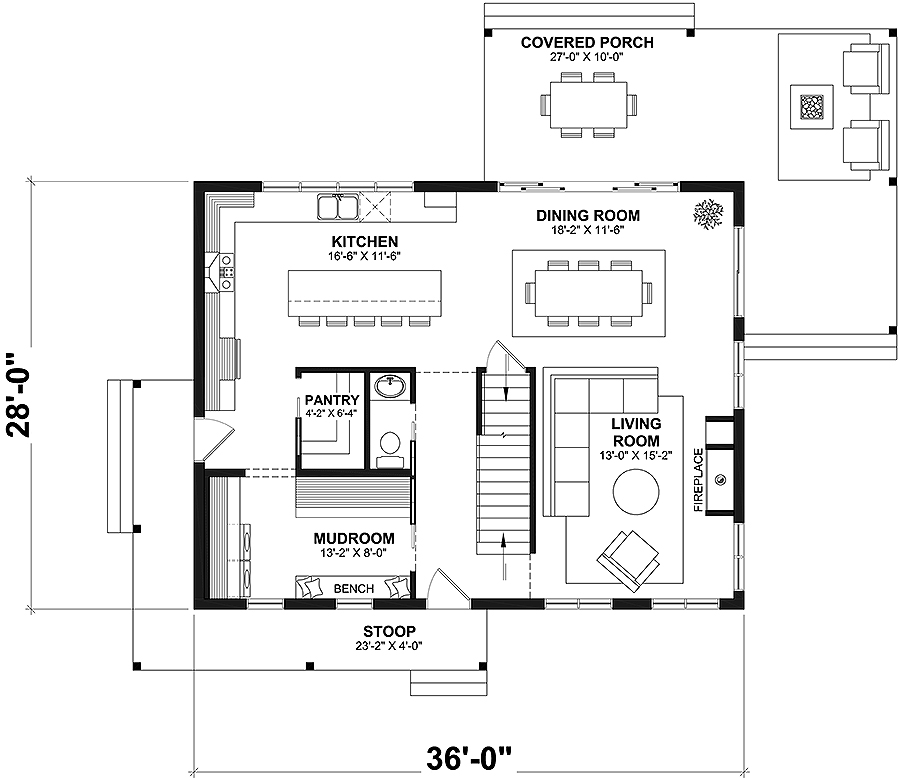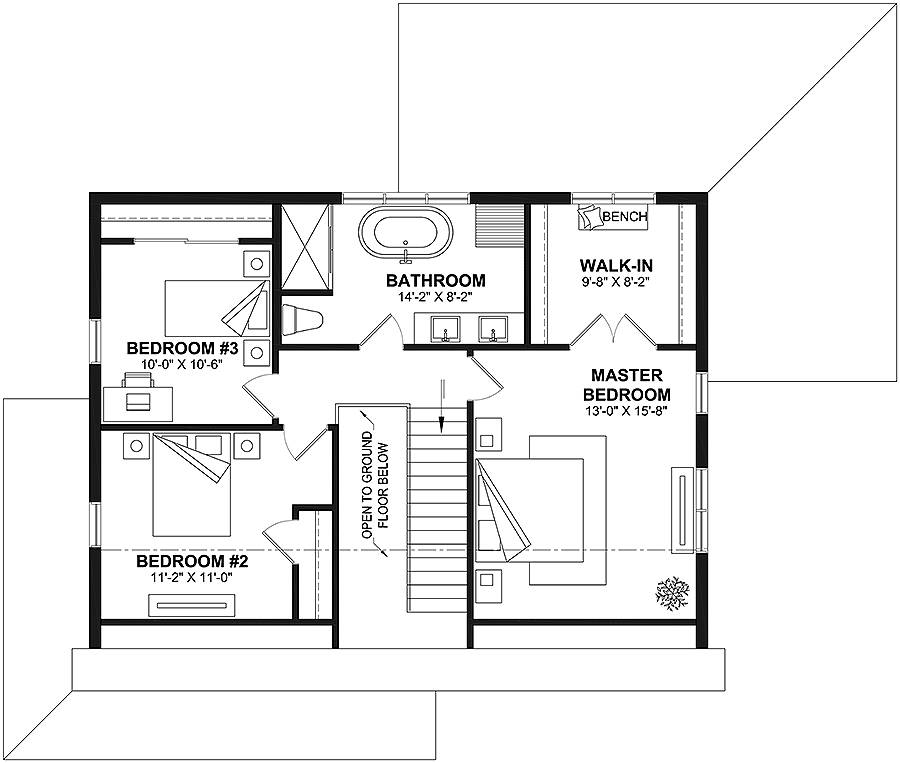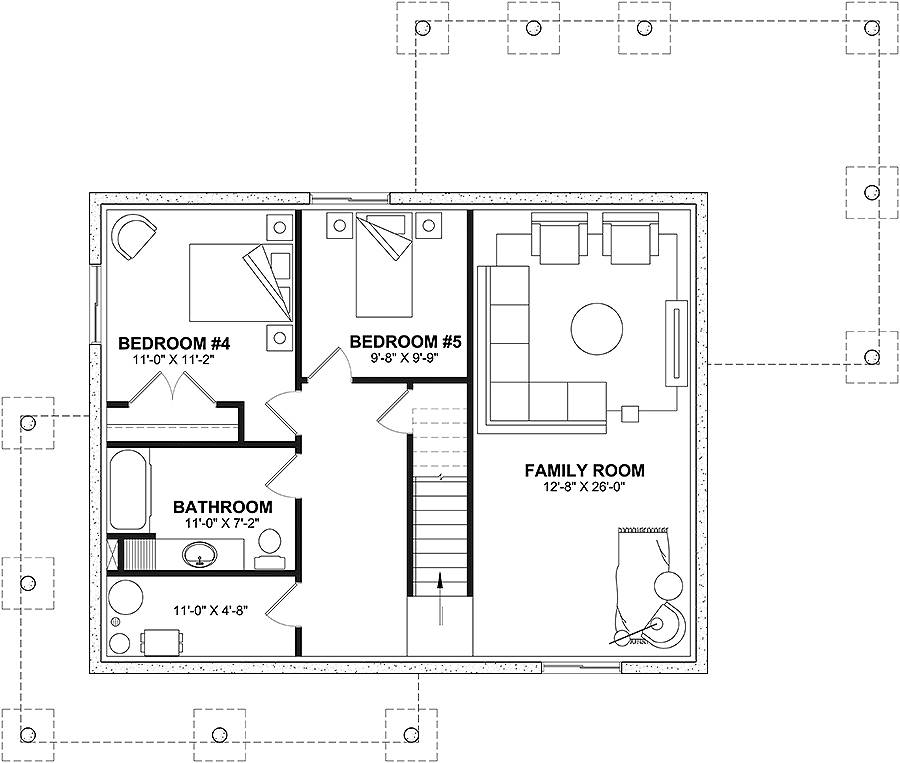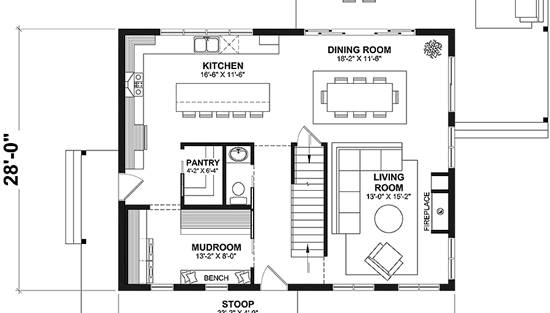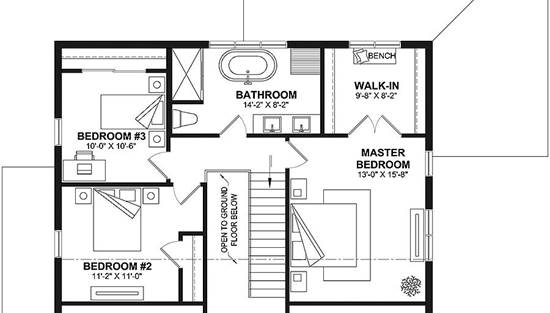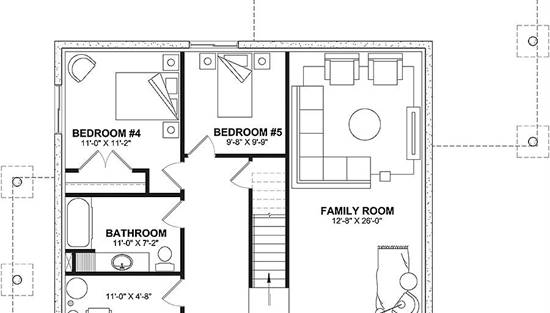- Plan Details
- |
- |
- Print Plan
- |
- Modify Plan
- |
- Reverse Plan
- |
- Cost-to-Build
- |
- View 3D
- |
- Advanced Search
About House Plan 6608:
This beautiful finished 3 level design is perfect for lots that are restricted in width and depth but need a home that packs a punch with maximizing its small footprint.
This 5 bedroom plan has it all. Entering the main level (1008 sq.ft.), you’ll find the hub of the home with the mudroom perfectly placed to keep messes at a minimum. The pantry has built-ins and is easily accessed by a side door for unloading groceries.
The large kitchen area has ample counter and cabinet spaces. The cook of the home will love the window over the kitchen sink and the semi-formal dining area that is adorned by windows and sliders that can increase the entertaining space in mild weather months. The living area is tucked away and has a fireplace perfect for winter nights.
There are 3 bedrooms on the 2nd level that share 1 large hallway bathroom (810 sq.ft.), with the “master” having a large walk-in closet.
The lower basement level (1008 sq.ft.) holds two more small bedrooms and a shared hallway bathroom and there is a large family room, perfect for family movie nights or it could be used for other various purposes.
This 5 bedroom plan has it all. Entering the main level (1008 sq.ft.), you’ll find the hub of the home with the mudroom perfectly placed to keep messes at a minimum. The pantry has built-ins and is easily accessed by a side door for unloading groceries.
The large kitchen area has ample counter and cabinet spaces. The cook of the home will love the window over the kitchen sink and the semi-formal dining area that is adorned by windows and sliders that can increase the entertaining space in mild weather months. The living area is tucked away and has a fireplace perfect for winter nights.
There are 3 bedrooms on the 2nd level that share 1 large hallway bathroom (810 sq.ft.), with the “master” having a large walk-in closet.
The lower basement level (1008 sq.ft.) holds two more small bedrooms and a shared hallway bathroom and there is a large family room, perfect for family movie nights or it could be used for other various purposes.
Plan Details
Key Features
2 Story Volume
Country Kitchen
Covered Front Porch
Covered Rear Porch
Dining Room
Double Vanity Sink
Family Room
Family Style
Fireplace
Foyer
His and Hers Primary Closets
Kitchen Island
Laundry 1st Fl
Loft / Balcony
L-Shaped
Primary Bdrm Upstairs
Mud Room
None
Outdoor Living Space
Suited for corner lot
Suited for narrow lot
Suited for view lot
Vaulted Ceilings
Vaulted Foyer
Walk-in Closet
Walk-in Pantry
Build Beautiful With Our Trusted Brands
Our Guarantees
- Only the highest quality plans
- Int’l Residential Code Compliant
- Full structural details on all plans
- Best plan price guarantee
- Free modification Estimates
- Builder-ready construction drawings
- Expert advice from leading designers
- PDFs NOW!™ plans in minutes
- 100% satisfaction guarantee
- Free Home Building Organizer
