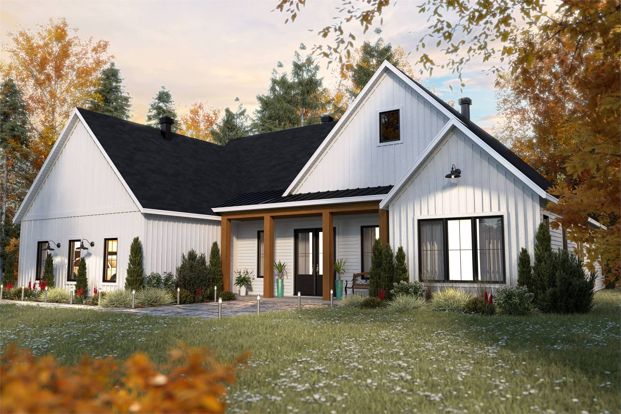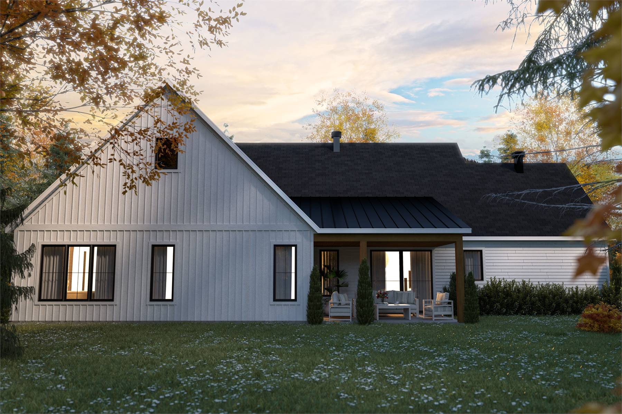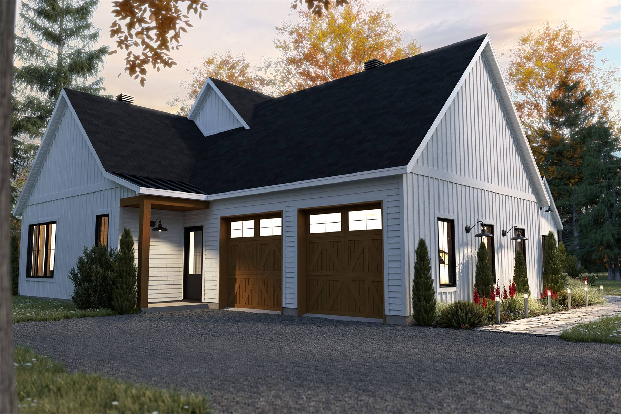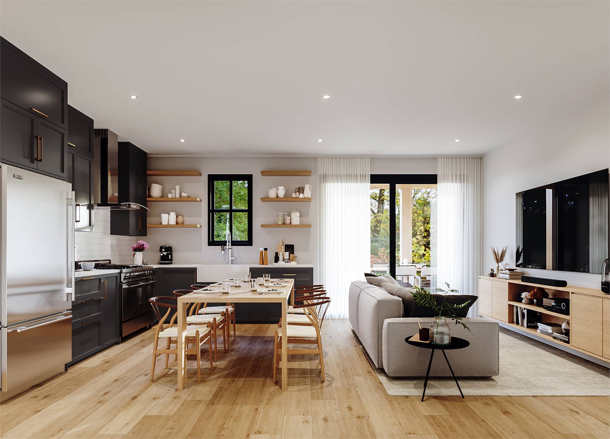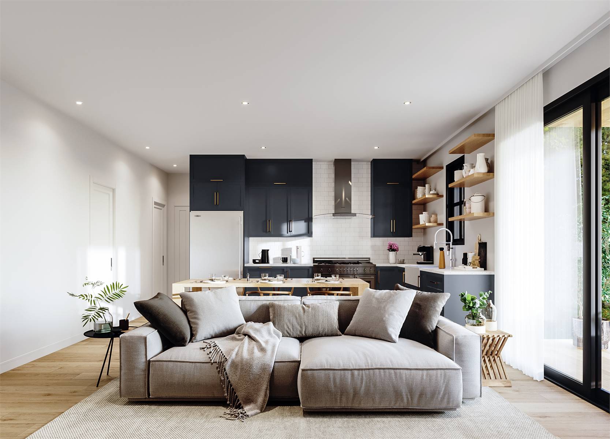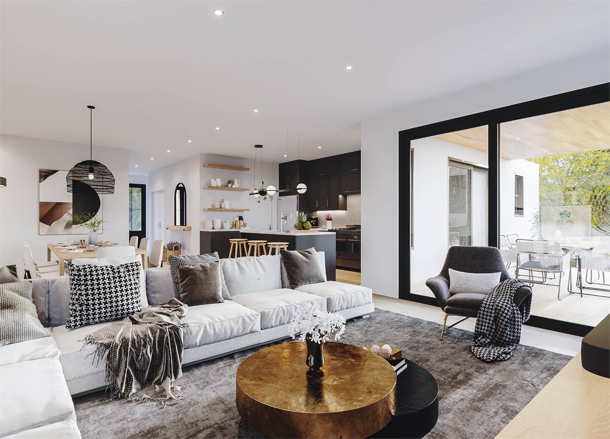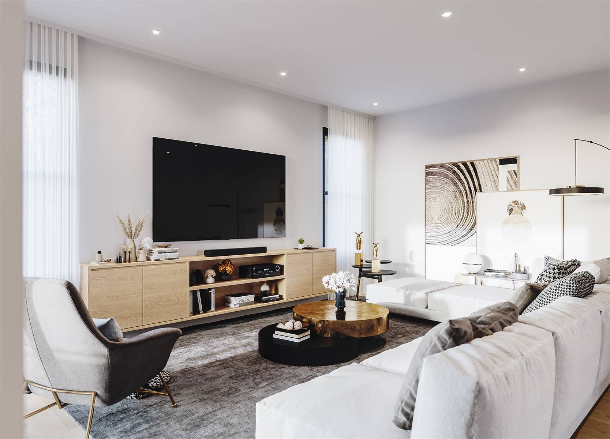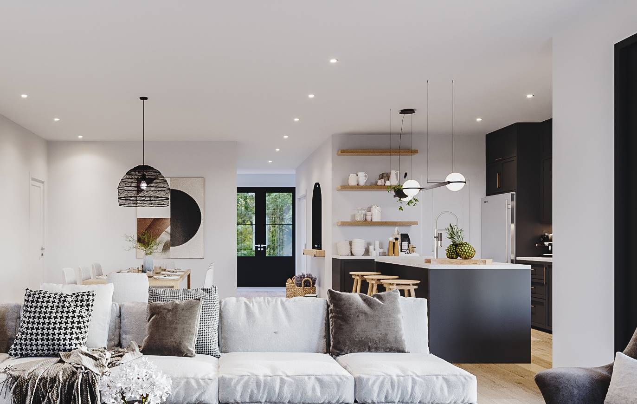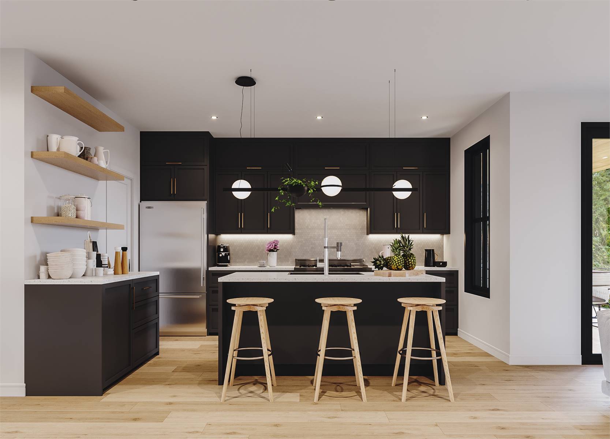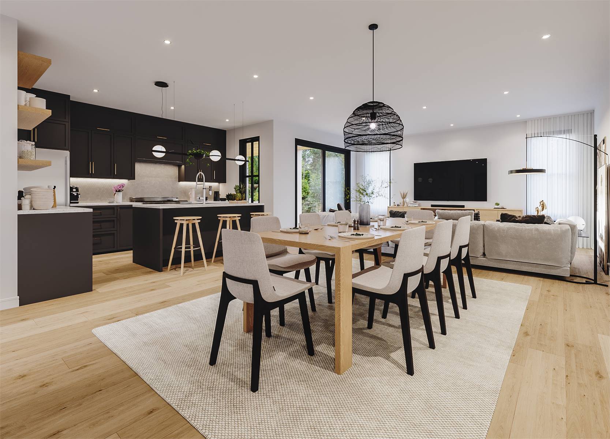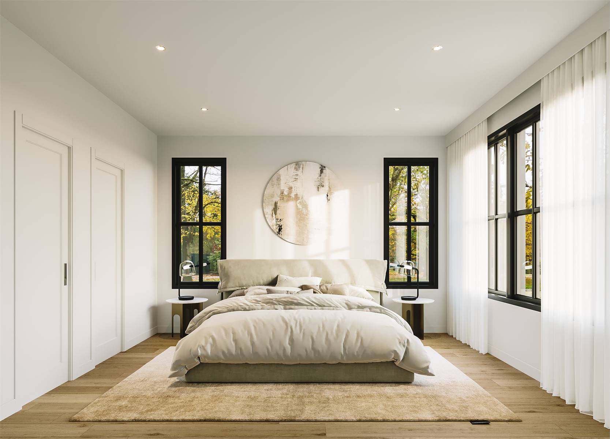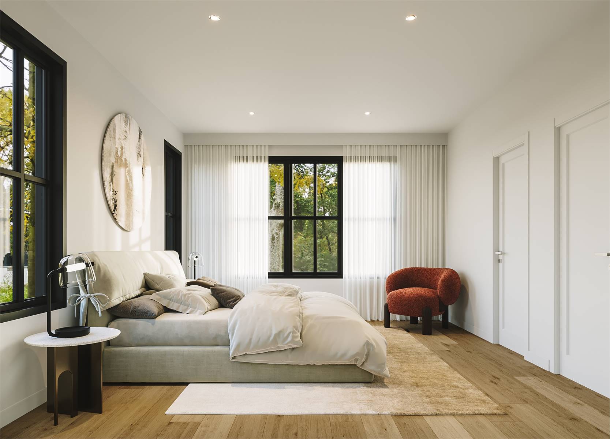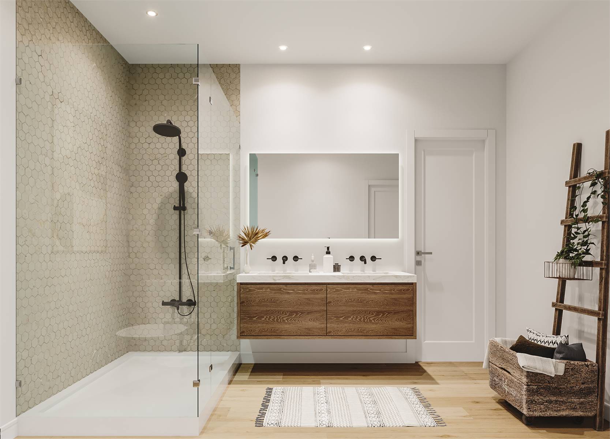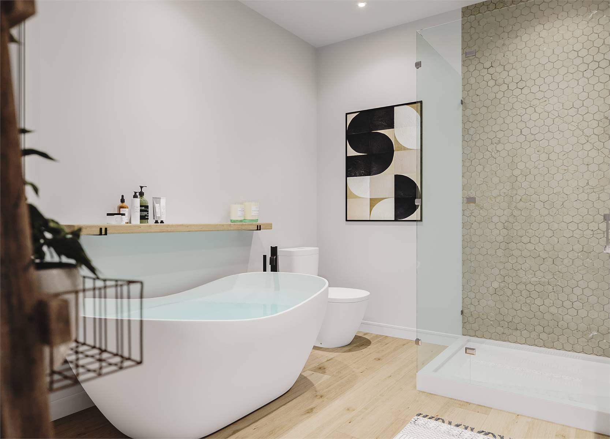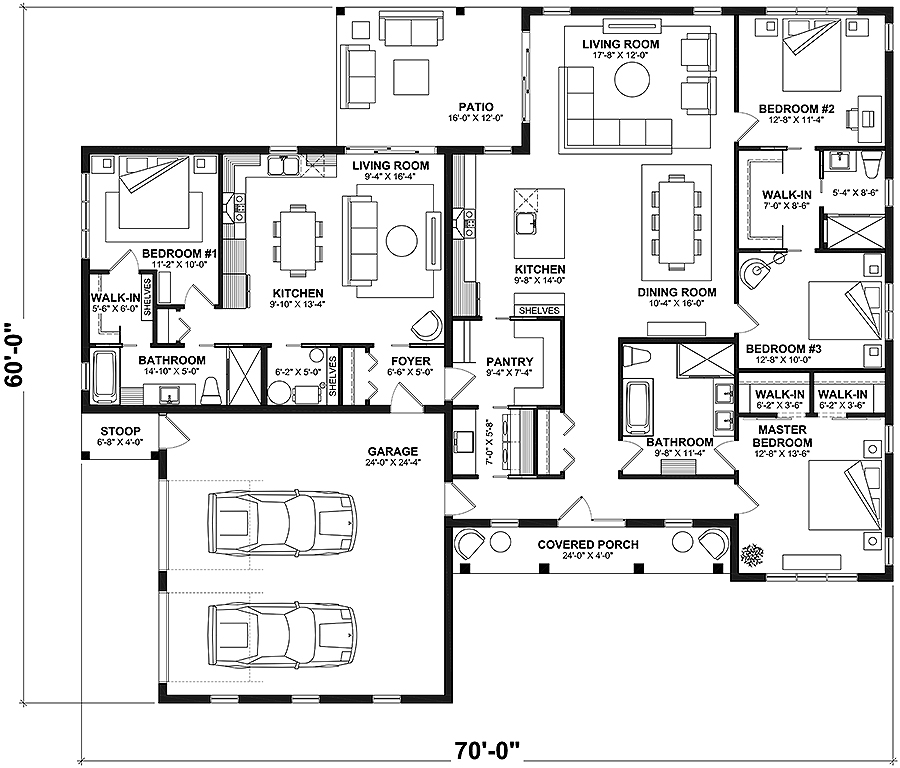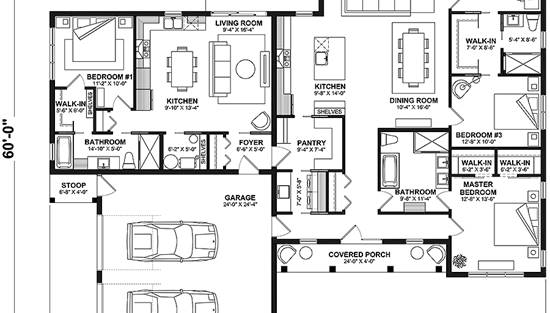- Plan Details
- |
- |
- Print Plan
- |
- Modify Plan
- |
- Reverse Plan
- |
- Cost-to-Build
- |
- View 3D
- |
- Advanced Search
About House Plan 6613:
This flexible country ranch house plan is thoughtfully crafted to accommodate multi-generational living, seamlessly merging two residences into one. You can relish the comfort of the main living area while reserving a dedicated space for your parents or a young adult starting their independent journey. With its three charming gables, welcoming front porch, and a discreetly situated 2-car garage, this home plan radiates exceptional curb appeal. The primary section of the house boasts an expansive common area encompassing a spacious living room, an inviting dining room, and a well-equipped kitchen complete with an island and a generously sized walk-in pantry. This area is enhanced by three bedrooms. In contrast, the smaller portion of the home comprises a combined kitchen and living room, accompanied by a single bedroom. Step out onto the extensive covered porch seamlessly connected to the main living area. It offers a delightful space for storytelling and soaking in scenic views, all while enjoying the comfort and shelter provided by the overhead roof.
Plan Details
Key Features
Attached
Covered Front Porch
Covered Rear Porch
Dining Room
Double Vanity Sink
Family Style
Formal LR
Front-entry
Guest Suite
His and Hers Primary Closets
In-law Suite
Kitchen Island
Laundry 1st Fl
Primary Bdrm Main Floor
Open Floor Plan
Separate Tub and Shower
Side-entry
Suited for view lot
Walk-in Closet
Walk-in Pantry
Build Beautiful With Our Trusted Brands
Our Guarantees
- Only the highest quality plans
- Int’l Residential Code Compliant
- Full structural details on all plans
- Best plan price guarantee
- Free modification Estimates
- Builder-ready construction drawings
- Expert advice from leading designers
- PDFs NOW!™ plans in minutes
- 100% satisfaction guarantee
- Free Home Building Organizer
.png)
.png)
