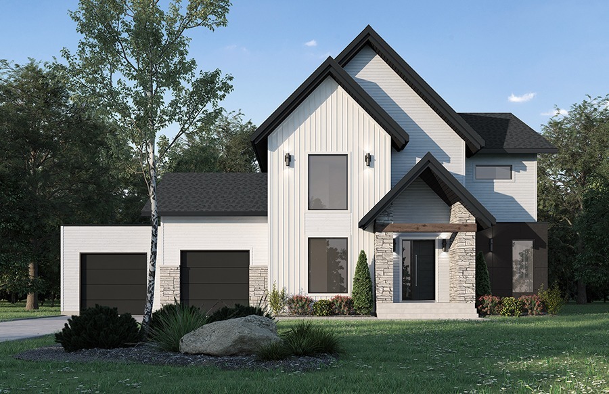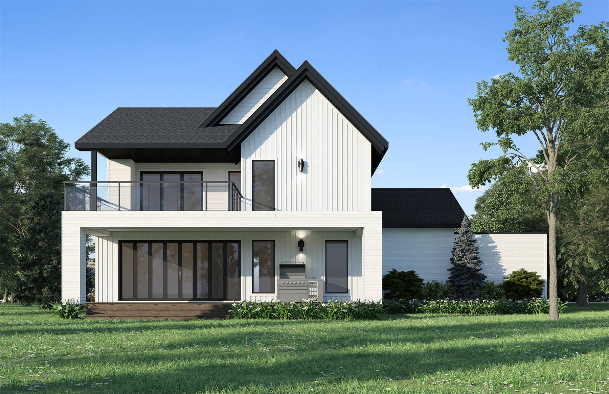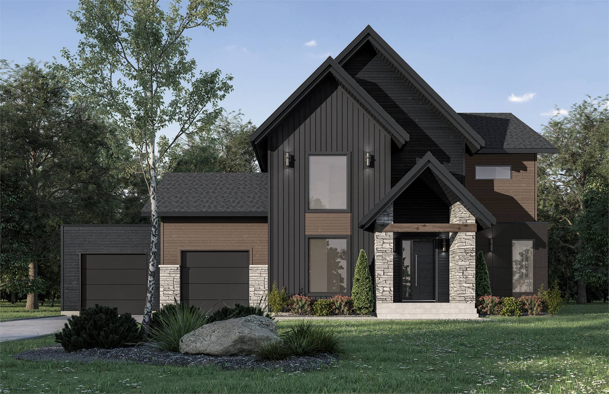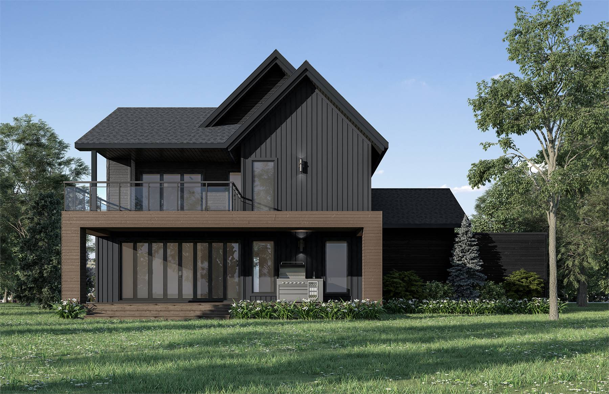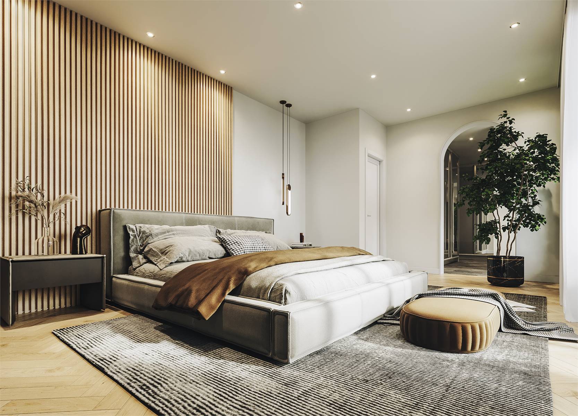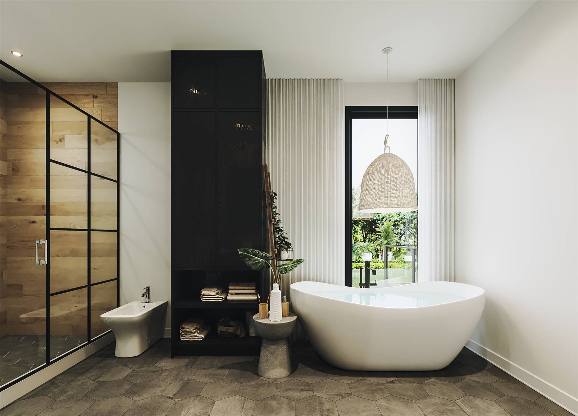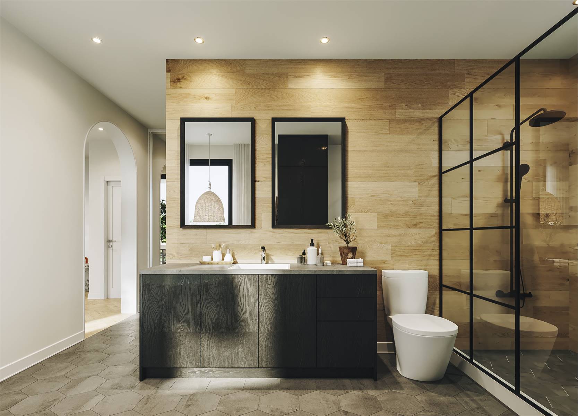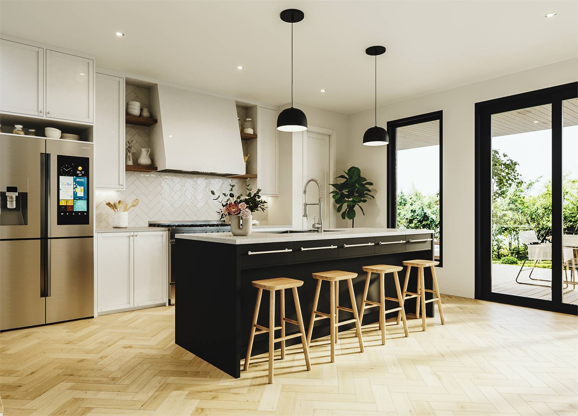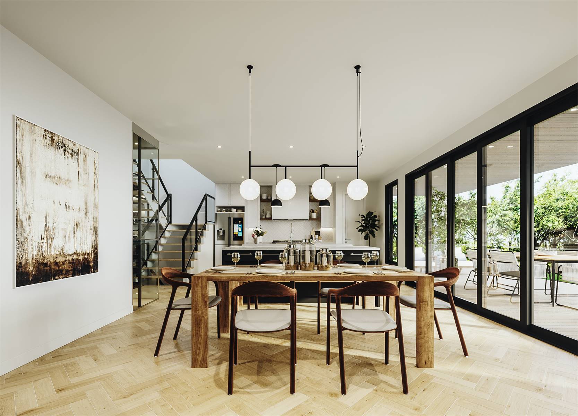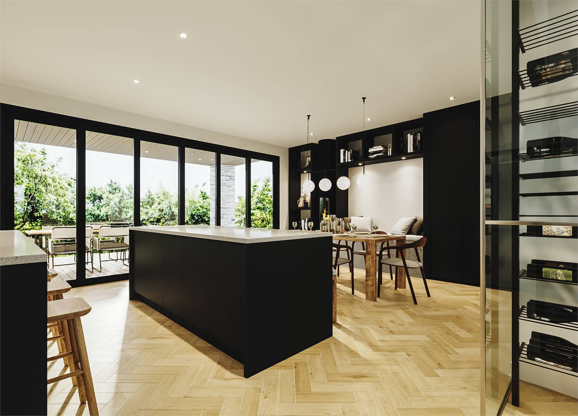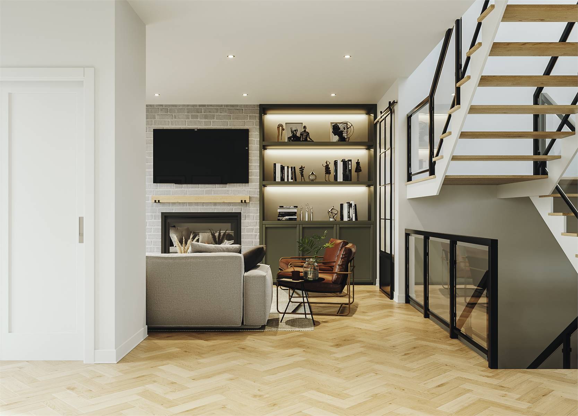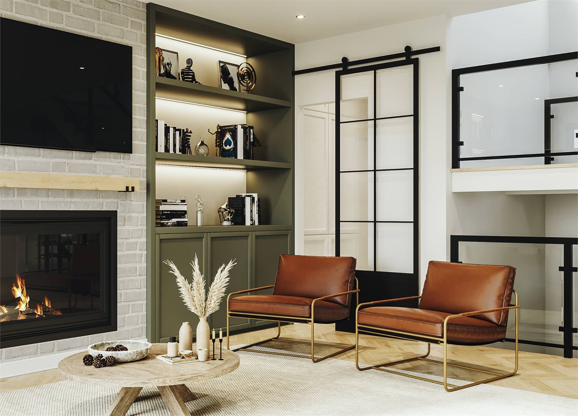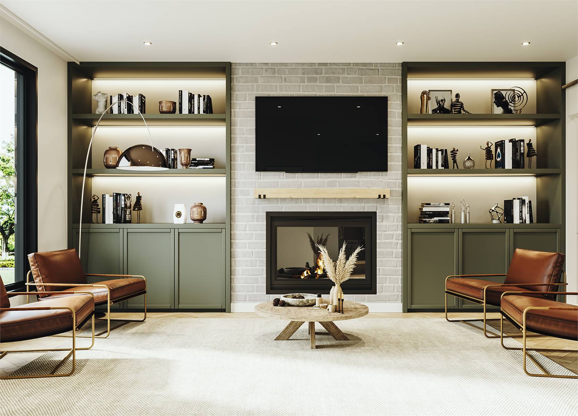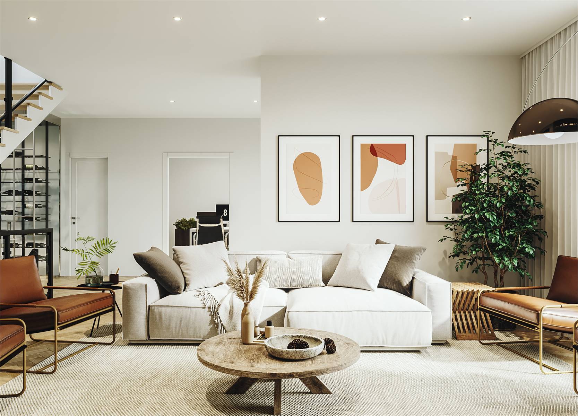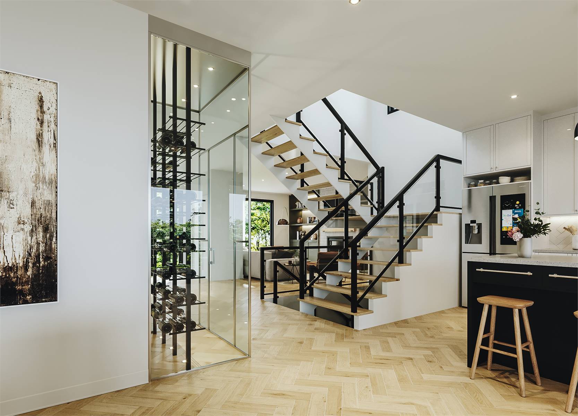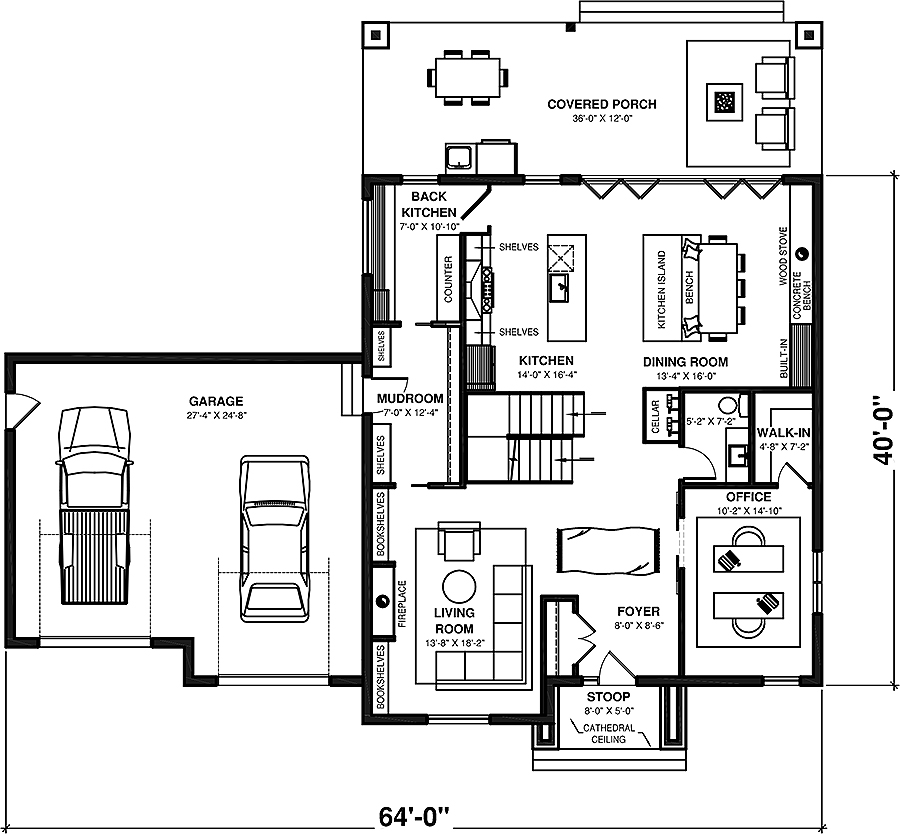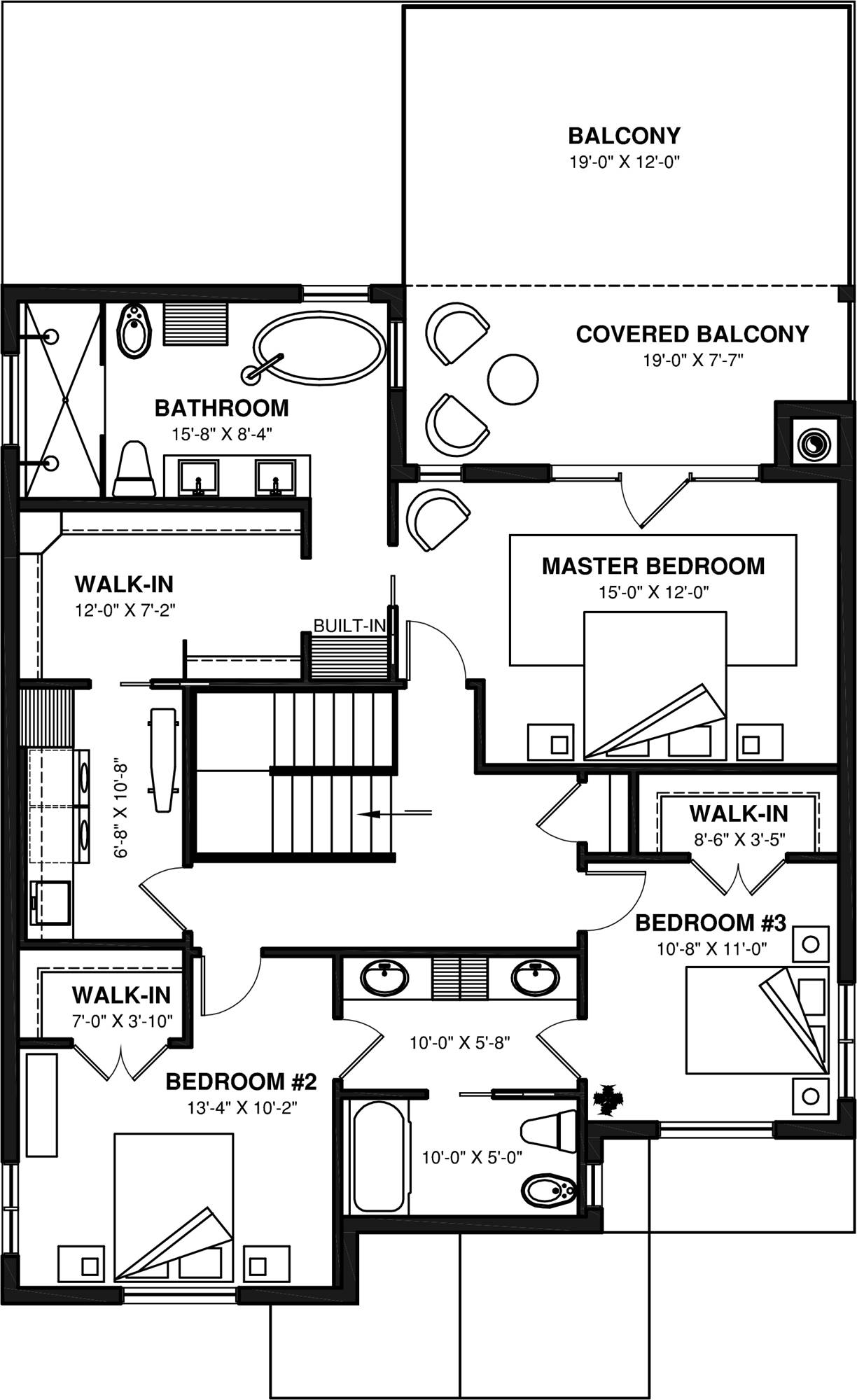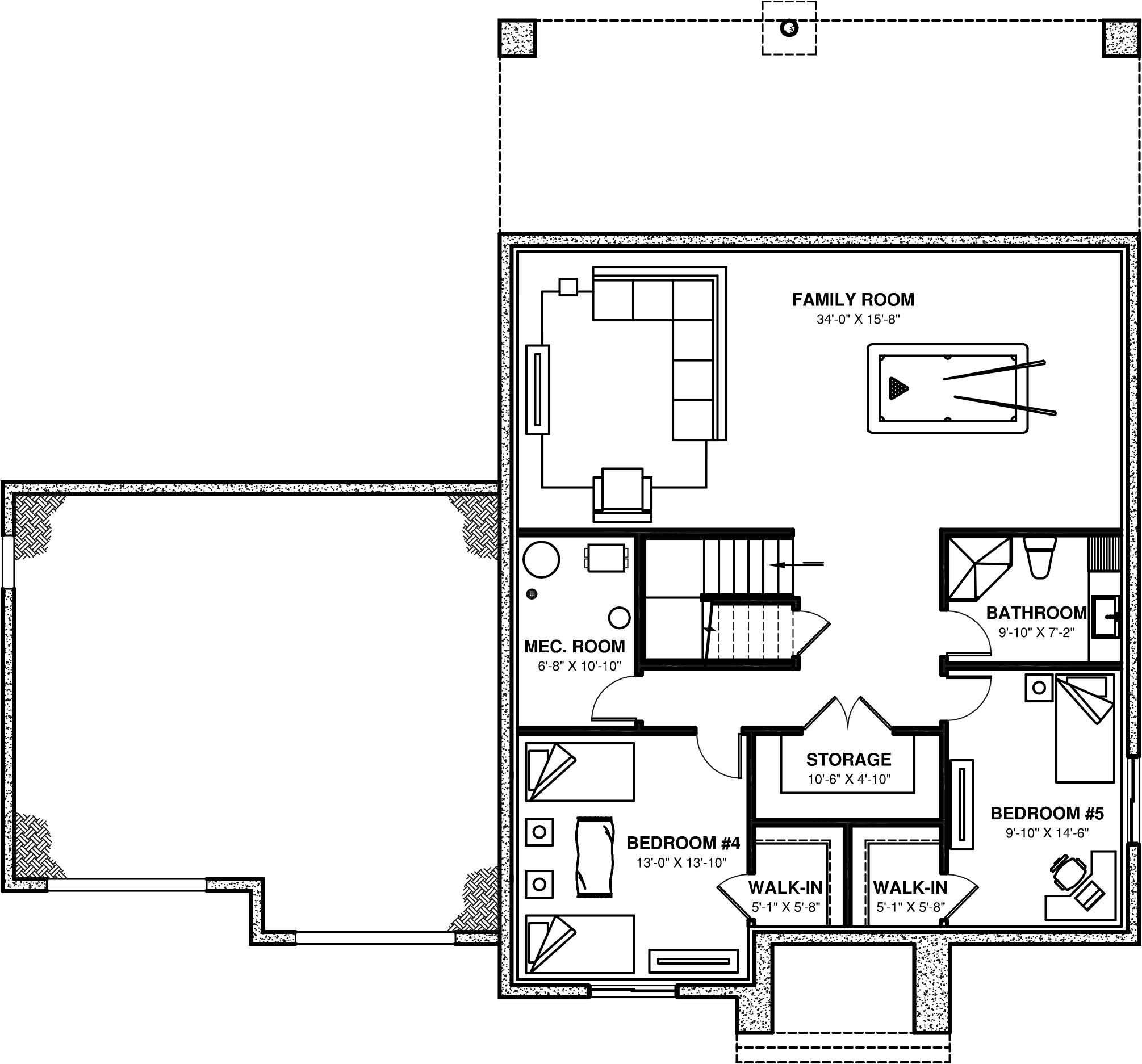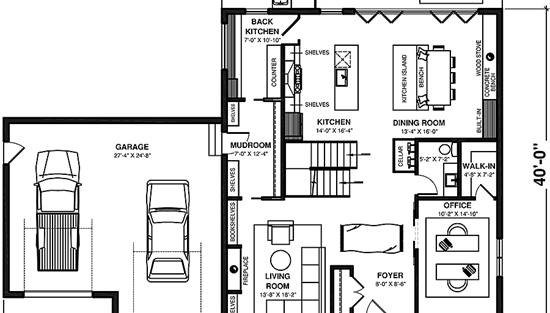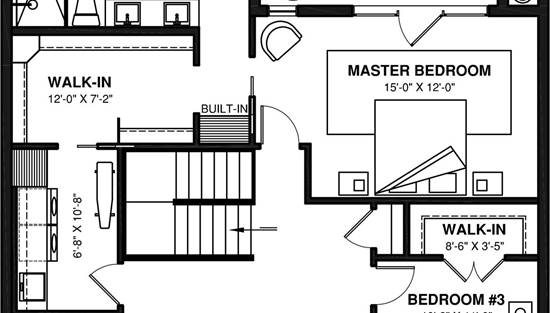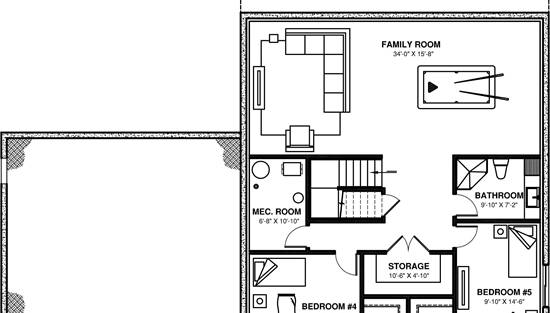- Plan Details
- |
- |
- Print Plan
- |
- Modify Plan
- |
- Reverse Plan
- |
- Cost-to-Build
- |
- View 3D
- |
- Advanced Search
About House Plan 6618:
Experience the epitome of modern farmhouse living with this stunning two-story transitional home plan featuring 4,270 square feet. Step inside and feel instantly at home. A cozy living room greets you to the left, featuring a fireplace and built-in bookshelves, creating the perfect ambiance for relaxation and unwinding. On the right, elegant barn doors reveal a private home office, offering a tranquil space to focus and work. The kitchen and dining area showcase an open layout that seamlessly transitions onto the rear covered porch. A practical back kitchen provides additional workspace and storage while granting quick access to the mudroom and double garage, enhancing the functionality of your daily routines. Upstairs, three thoughtfully designed bedrooms await. The master bedroom stands out with its private balcony, an idyllic retreat for savoring your morning coffee or stargazing at night. An ensuite bathroom with a convenient closet connecting to the laundry room adds a touch of luxury and convenience to your everyday life. Bedrooms 2 and 3 share a Jack-and-Jill bathroom, offering comfortable and functional living spaces for family members or guests. The lower level of this home is a haven for relaxation and entertainment. A generously sized family room beckons you to create cherished memories with loved ones. Additionally, two additional bedrooms, a 3/4 bath, and dedicated storage space complete this level, ensuring that everyone in the household has their own private oasis.
Plan Details
Key Features
Attached
Covered Front Porch
Covered Rear Porch
Dining Room
Double Vanity Sink
Fireplace
Formal LR
Foyer
Front-entry
Home Office
Kitchen Island
Laundry 2nd Fl
Primary Bdrm Upstairs
Mud Room
Open Floor Plan
Outdoor Kitchen
Rec Room
Separate Tub and Shower
Storage Space
Suited for view lot
Walk-in Closet
Walk-in Pantry
Wine Cellar
Build Beautiful With Our Trusted Brands
Our Guarantees
- Only the highest quality plans
- Int’l Residential Code Compliant
- Full structural details on all plans
- Best plan price guarantee
- Free modification Estimates
- Builder-ready construction drawings
- Expert advice from leading designers
- PDFs NOW!™ plans in minutes
- 100% satisfaction guarantee
- Free Home Building Organizer
.png)
.png)
