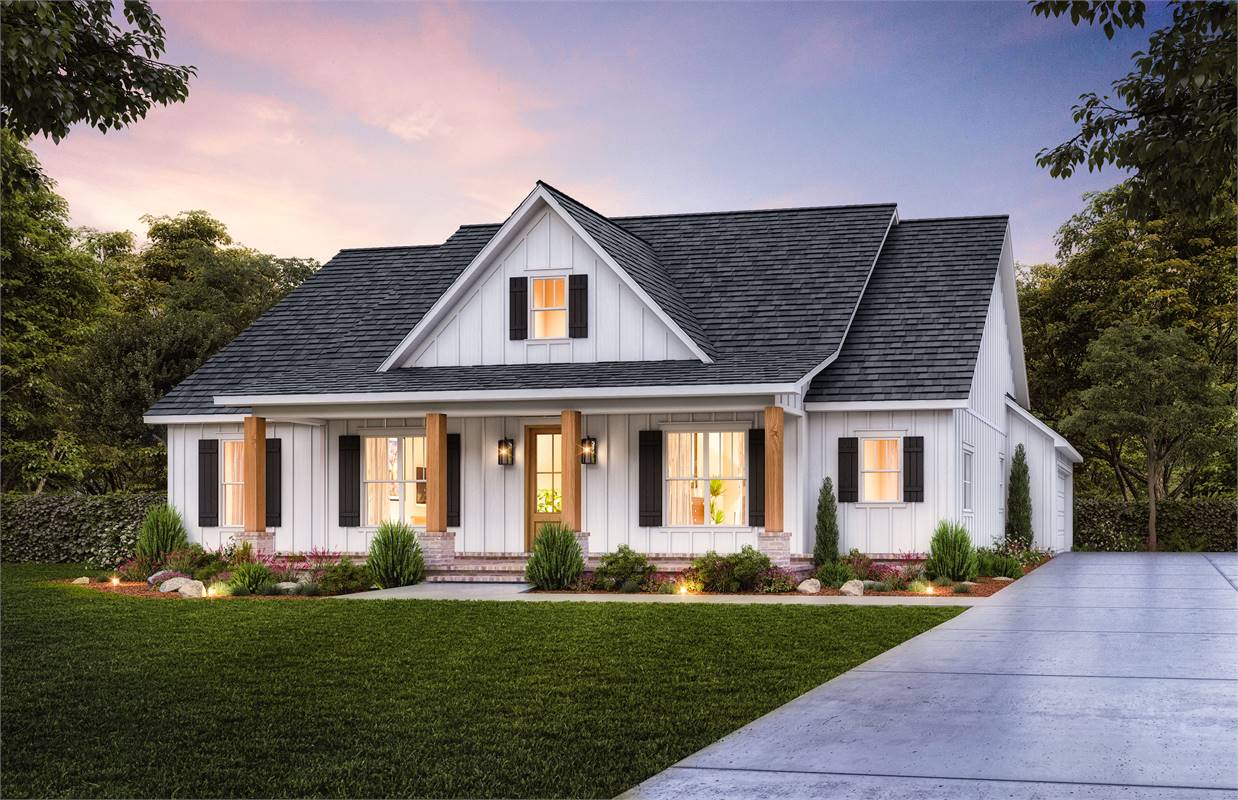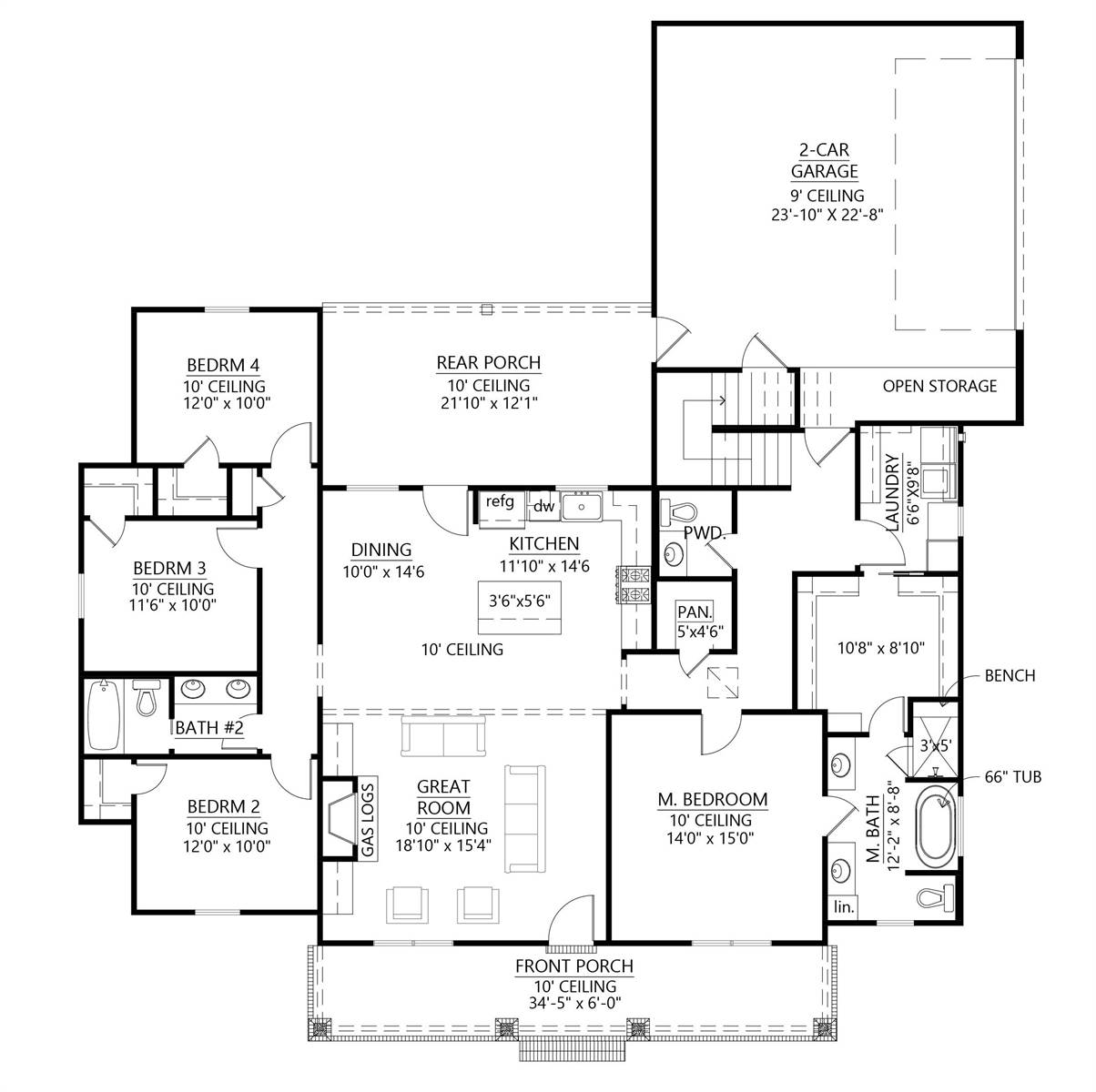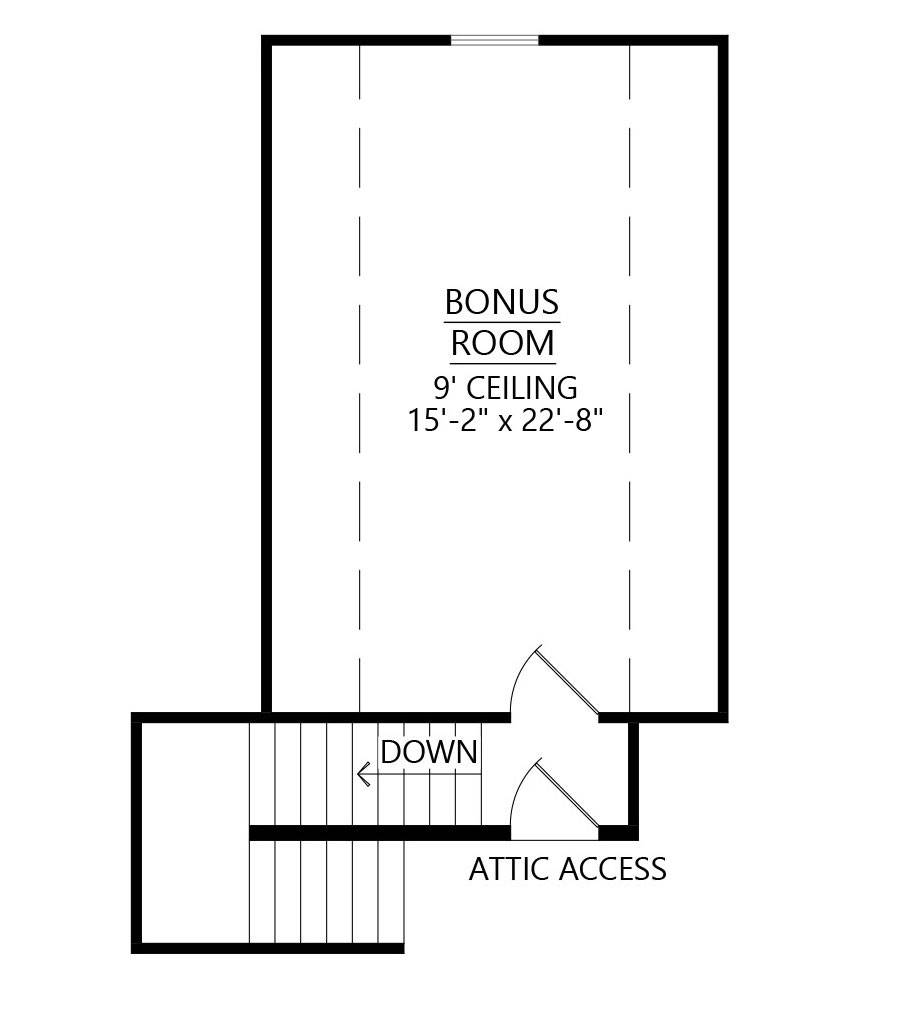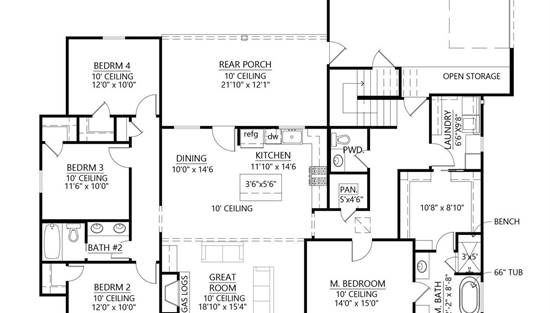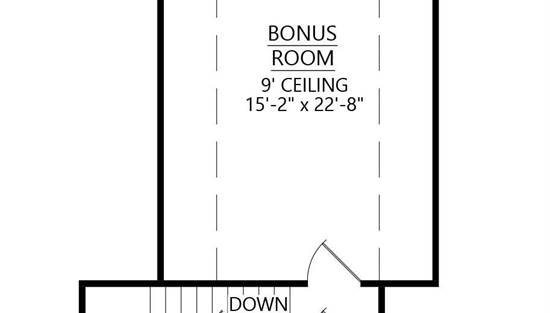- Plan Details
- |
- |
- Print Plan
- |
- Modify Plan
- |
- Reverse Plan
- |
- Cost-to-Build
- |
- View 3D
- |
- Advanced Search
About House Plan 6649:
House Plan 6649 has everything today's families desire, including open living, split bedrooms, and flex space, in a neat package. You'll find plenty to appreciate from the symmetrical exterior to the 1,985-square-foot layout with 4 bedrooms and 2.5 bathrooms on one level! The center of the house is comprised of the great room with totally clear sightlines between the kitchen, living, and dining areas. The master suite is on one side while the three secondary bedrooms are in a hallway on the opposite side. Every bedroom gets its own walk-in closet! If you need more room to spread out, consider the bonus room over the garage. It could be a game room, office, gym, or whatever else you could use!
Plan Details
Key Features
Attached
Bonus Room
Covered Front Porch
Covered Rear Porch
Dining Room
Double Vanity Sink
Fireplace
Great Room
Kitchen Island
Laundry 1st Fl
L-Shaped
Primary Bdrm Main Floor
Nook / Breakfast Area
Open Floor Plan
Rear-entry
Separate Tub and Shower
Side-entry
Split Bedrooms
Storage Space
Walk-in Closet
Walk-in Pantry
Build Beautiful With Our Trusted Brands
Our Guarantees
- Only the highest quality plans
- Int’l Residential Code Compliant
- Full structural details on all plans
- Best plan price guarantee
- Free modification Estimates
- Builder-ready construction drawings
- Expert advice from leading designers
- PDFs NOW!™ plans in minutes
- 100% satisfaction guarantee
- Free Home Building Organizer
.png)
.png)
