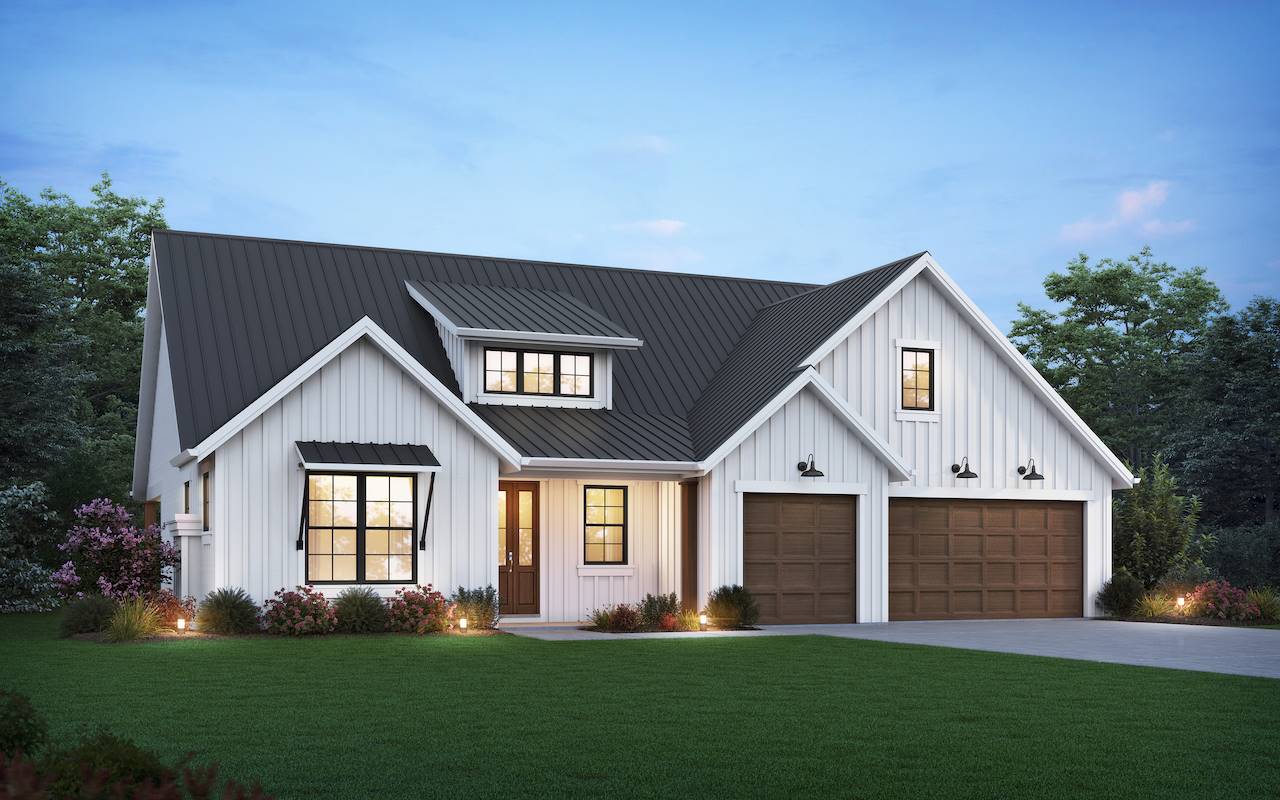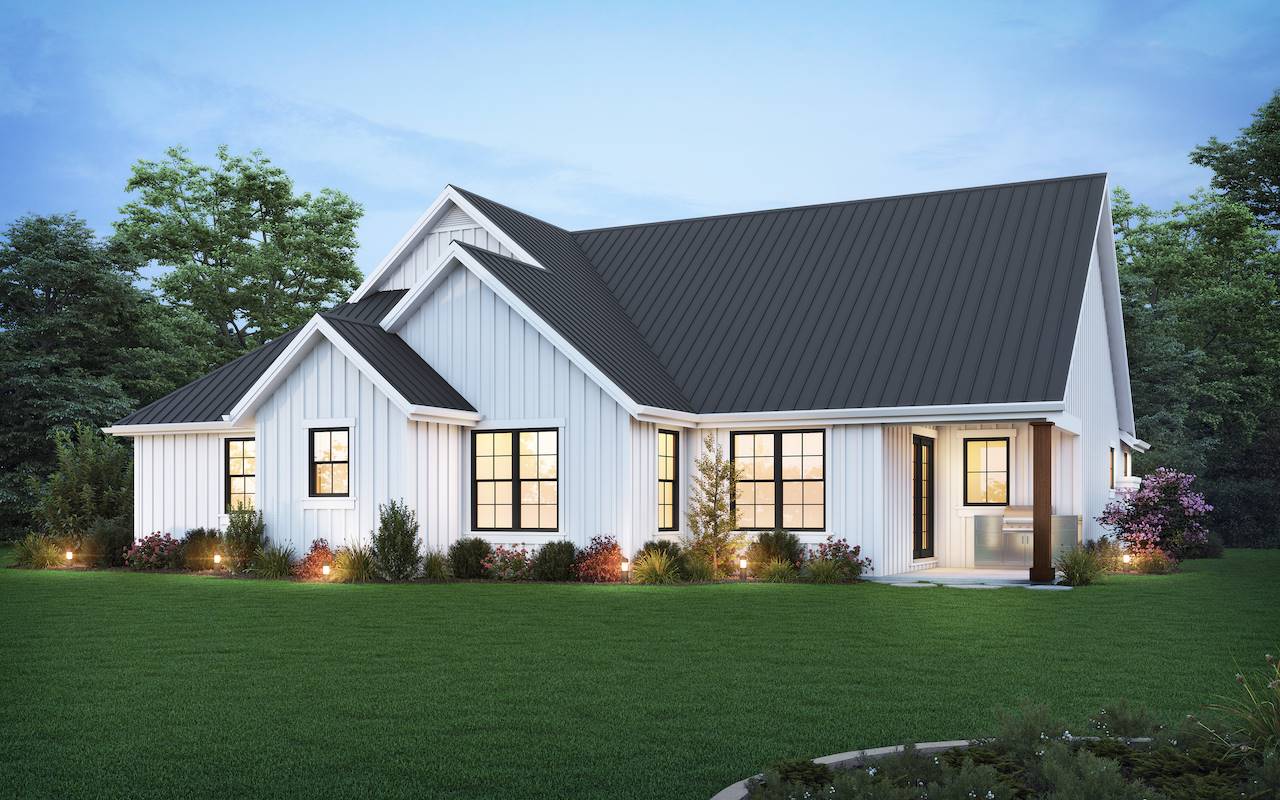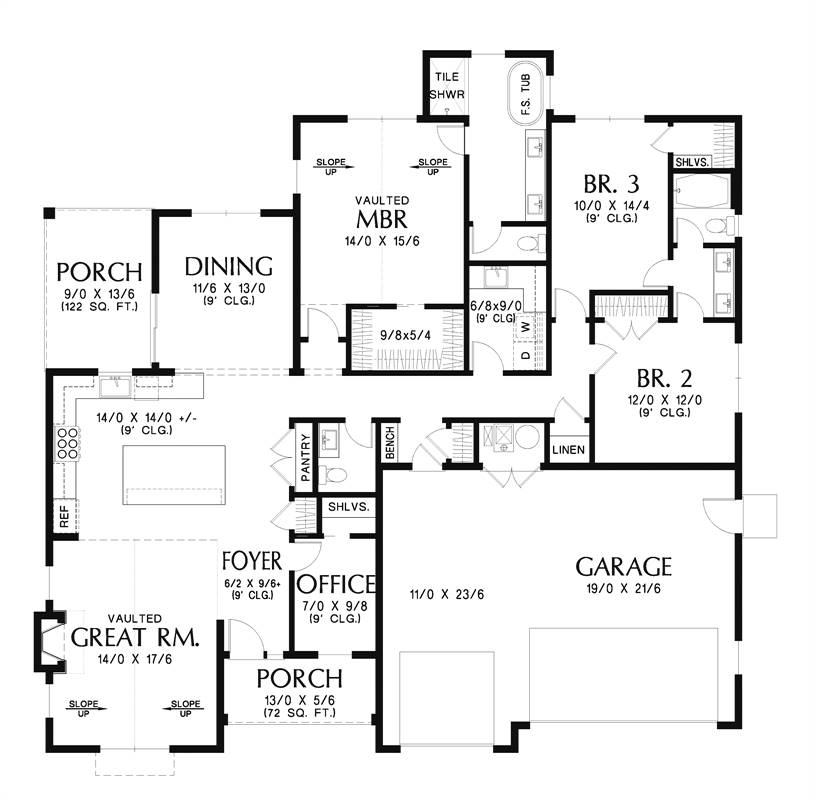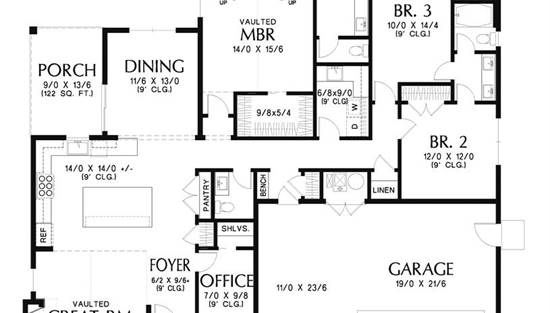- Plan Details
- |
- |
- Print Plan
- |
- Modify Plan
- |
- Reverse Plan
- |
- Cost-to-Build
- |
- View 3D
- |
- Advanced Search
About House Plan 6654:
With 2,117 square feet, 3 bedrooms, and 2.5 bathrooms, House Plan 6654 checks the boxes for most modern families. The single-level layout and neat farmhouse curb appeal also cater to today's tastes! Inside, the section beside the three-car garage includes a small office, a vaulted great room, an L-shaped kitchen with an island, and the dining room. The unique layout has a casual feel in front and is a bit more formal in back, so you can host however you like! All three bedrooms are in a hallway behind the garage for privacy from the street. First, there's the master suite with a spacious five-piece bath and walk-in closet. Then there's the laundry room, centrally located for convenience. The two secondary bedrooms share a divided Jack-and-Jill bath. House Plan 6654 has a wonderfully balanced design that everybody can appreciate!
Plan Details
Key Features
Attached
Covered Front Porch
Covered Rear Porch
Dining Room
Double Vanity Sink
Family Style
Fireplace
Foyer
Front-entry
Great Room
Kitchen Island
Laundry 1st Fl
L-Shaped
Primary Bdrm Main Floor
Mud Room
Open Floor Plan
Pantry
Separate Tub and Shower
Suited for view lot
Vaulted Great Room/Living
Vaulted Primary
Walk-in Closet
Build Beautiful With Our Trusted Brands
Our Guarantees
- Only the highest quality plans
- Int’l Residential Code Compliant
- Full structural details on all plans
- Best plan price guarantee
- Free modification Estimates
- Builder-ready construction drawings
- Expert advice from leading designers
- PDFs NOW!™ plans in minutes
- 100% satisfaction guarantee
- Free Home Building Organizer









