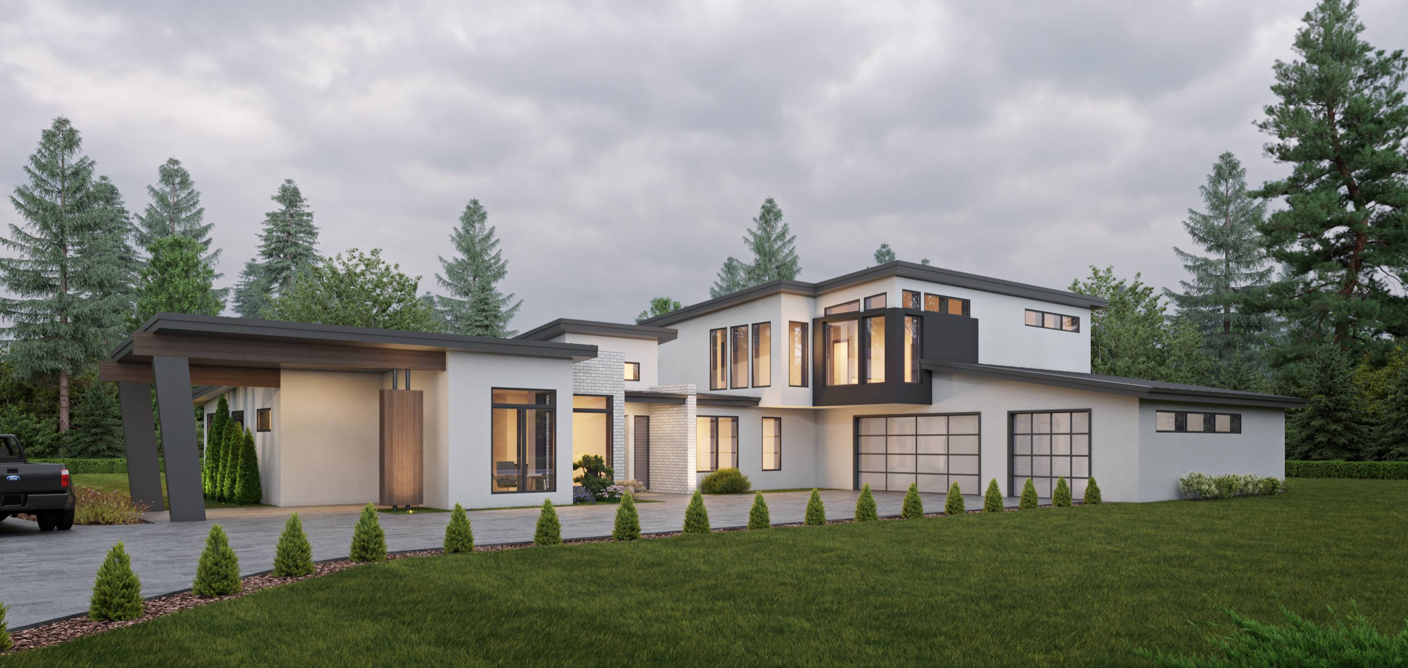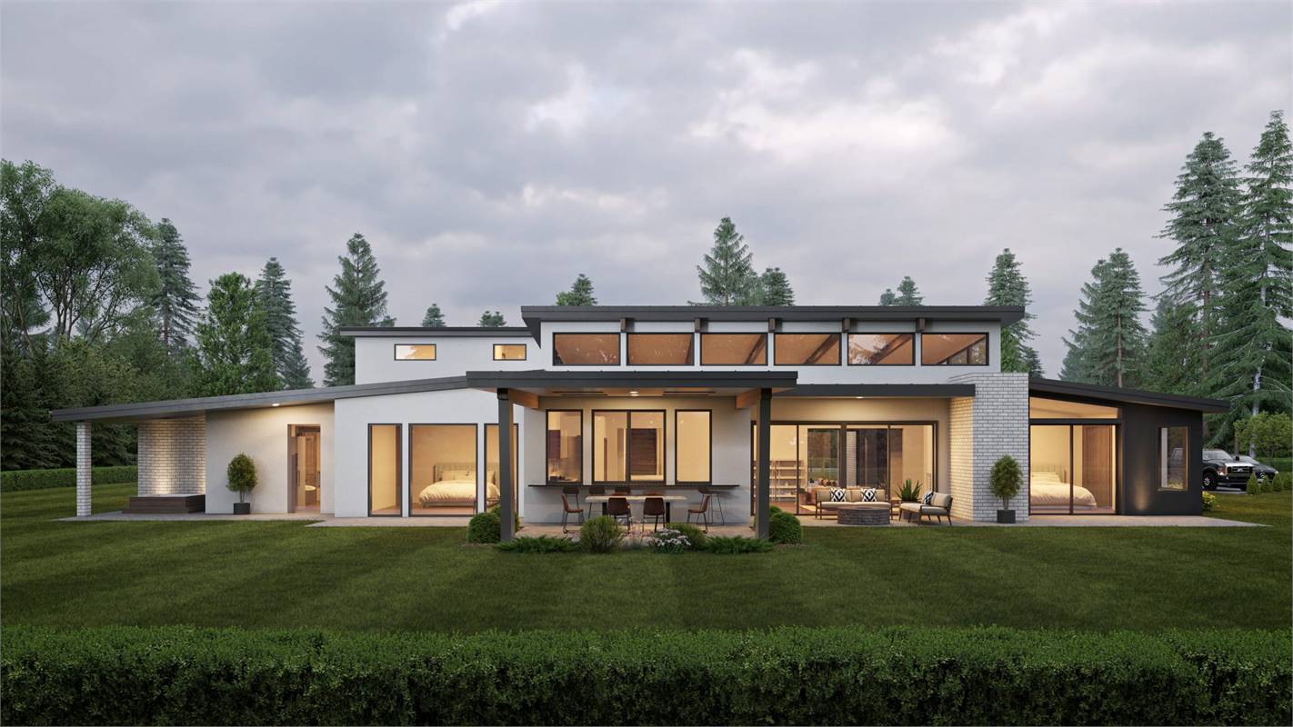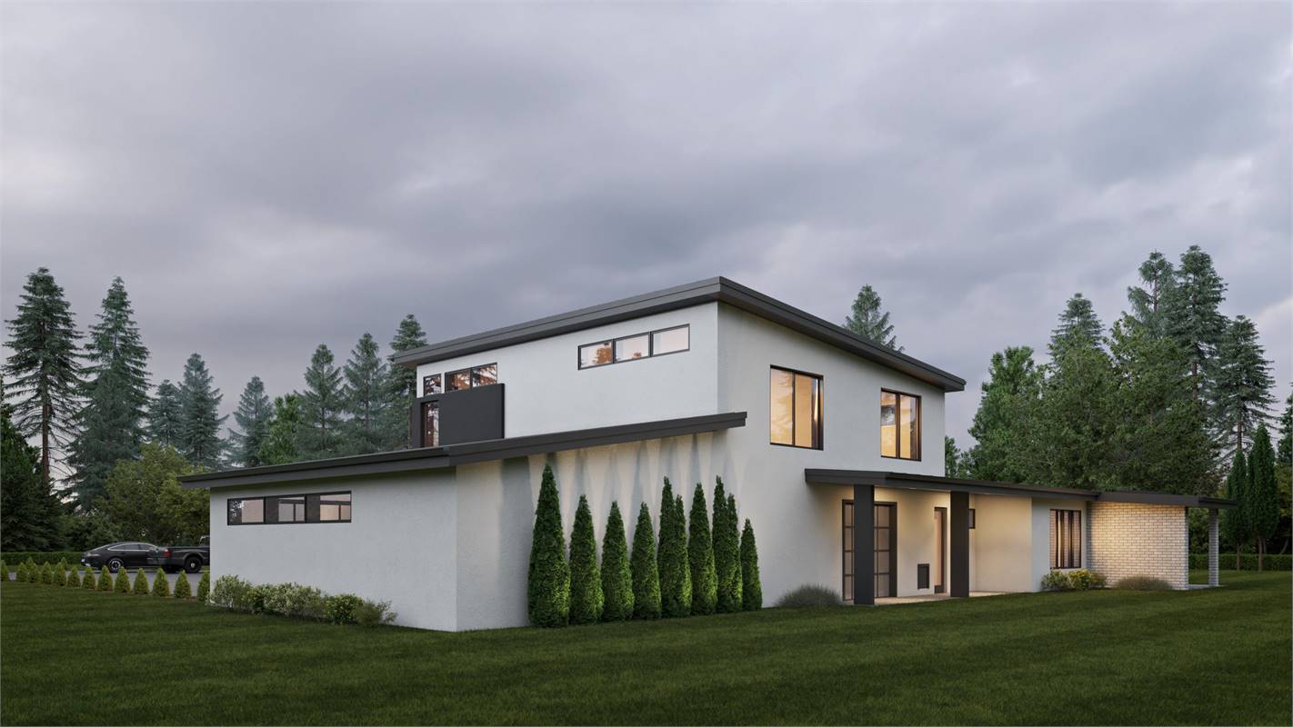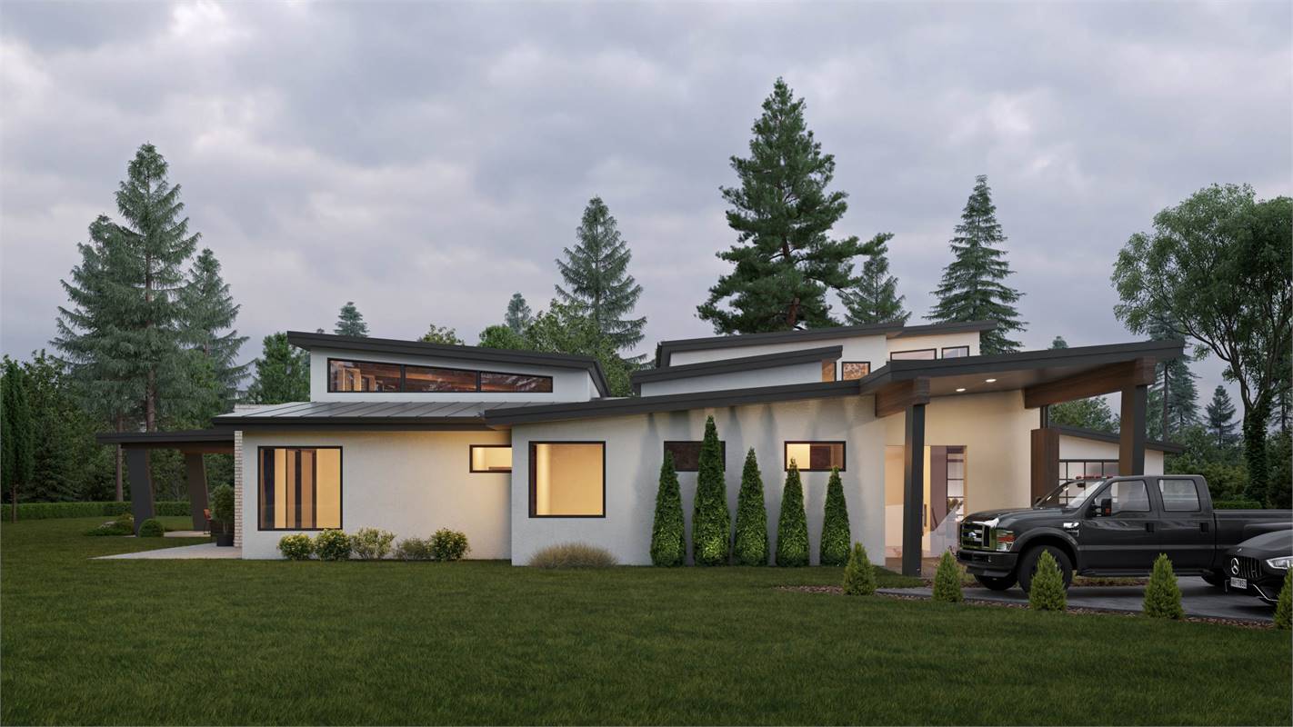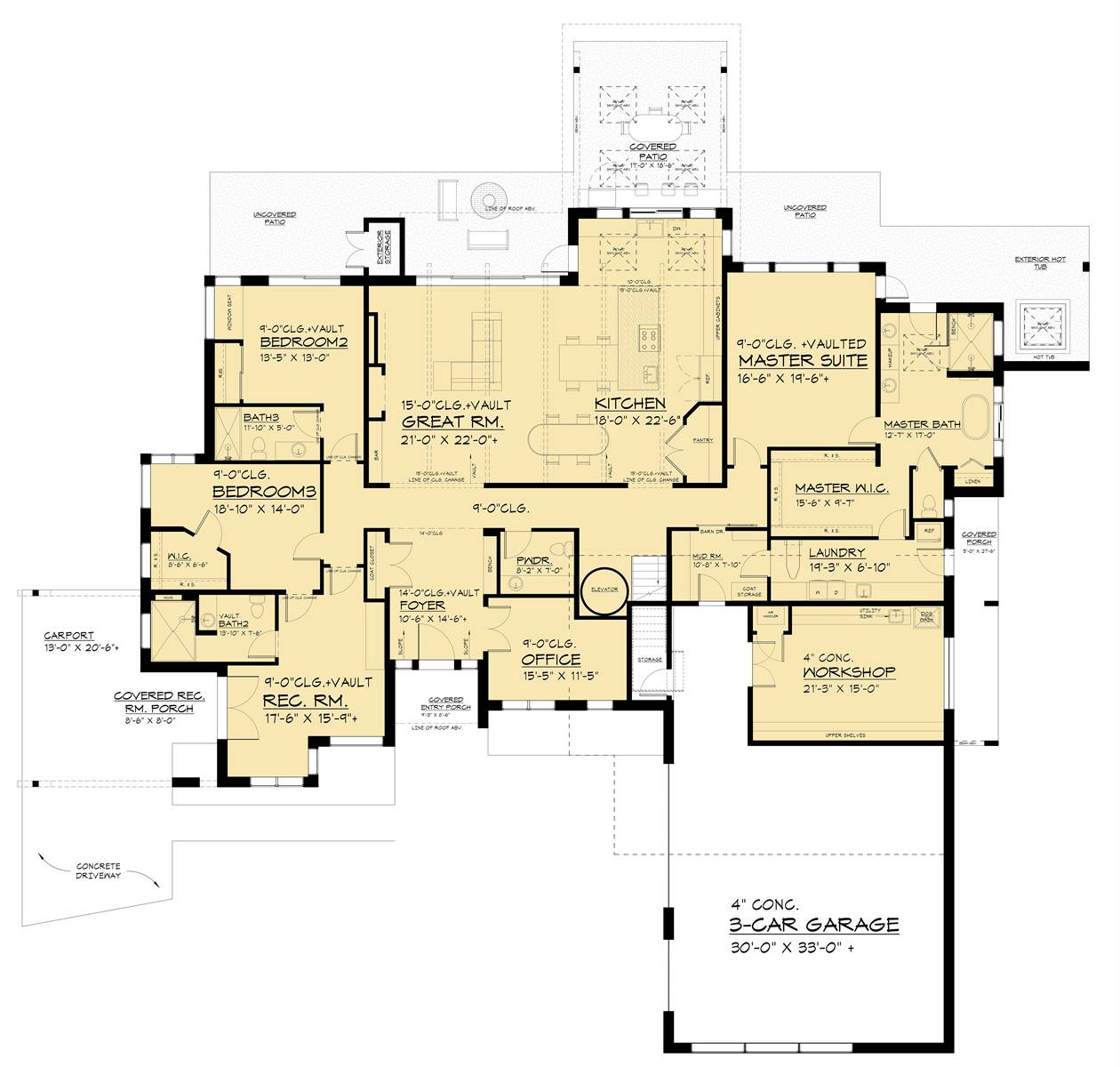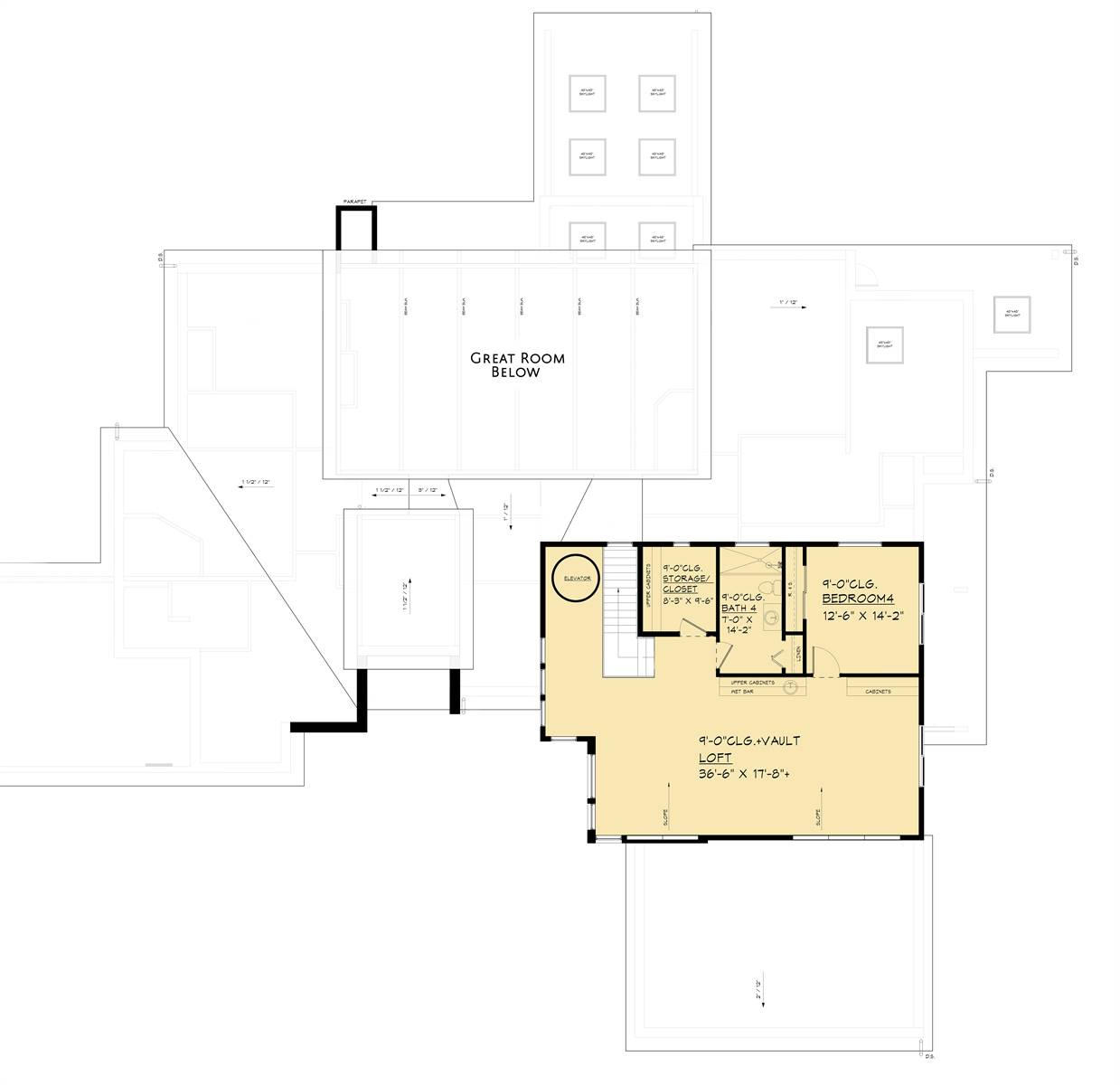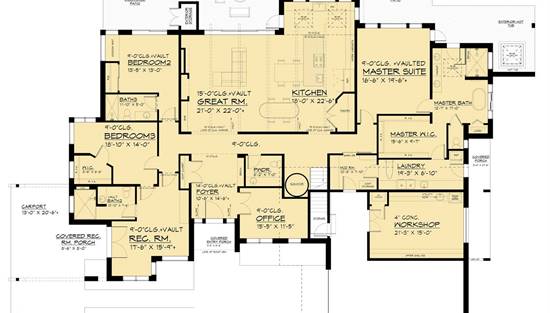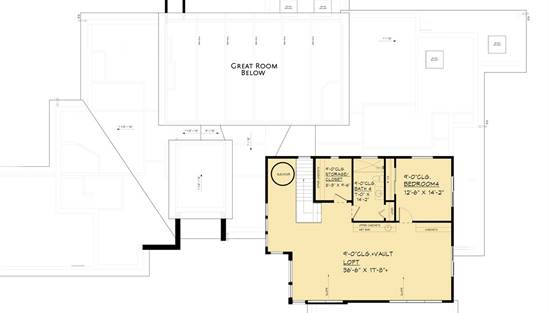- Plan Details
- |
- |
- Print Plan
- |
- Modify Plan
- |
- Reverse Plan
- |
- Cost-to-Build
- |
- View 3D
- |
- Advanced Search
About House Plan 6659:
If you have a lot with a large footprint, and you enjoy luxury and all of the extras, this sprawling Mid Century Modern stunner might zoom right to the top of your list. Did anyone say “elevator?”
Inside of this 5201 heated square foot two story design, you’ll begin to realize that you can make the space your own and it can grow with you as your family’s needs change.
On the main level you have a home office, a flex room adjacent to a full bathroom and one of the two secondary bedrooms on this level. The kitchen area is an entertainer’s dream from the eat at island to the sliders that access the back covered patio, ideal for mild weather nights and al fresco dining.
The master bedroom is situated for respite and relaxation with its private access to the back patio, a perfect spot for morning coffee and a glass of wine after a long day. It also has access to the laundry / mud and garage area so you aren’t walking all over the house trying to check off your day’s “to do” list.
The designed workshop area inside of the 3 car garage is a DREAM for any hobbyists or tinkerers of the home and there is a utility sink, as well.
There is an elevator near the stairwell and both lead up to the 2nd floor that contains the 4th bedroom and a large hallway bathroom as well as a huge loft. There are built-in cabinets for storage as well as a wet bar. The loft area could be used in a myriad of ways.
Inside of this 5201 heated square foot two story design, you’ll begin to realize that you can make the space your own and it can grow with you as your family’s needs change.
On the main level you have a home office, a flex room adjacent to a full bathroom and one of the two secondary bedrooms on this level. The kitchen area is an entertainer’s dream from the eat at island to the sliders that access the back covered patio, ideal for mild weather nights and al fresco dining.
The master bedroom is situated for respite and relaxation with its private access to the back patio, a perfect spot for morning coffee and a glass of wine after a long day. It also has access to the laundry / mud and garage area so you aren’t walking all over the house trying to check off your day’s “to do” list.
The designed workshop area inside of the 3 car garage is a DREAM for any hobbyists or tinkerers of the home and there is a utility sink, as well.
There is an elevator near the stairwell and both lead up to the 2nd floor that contains the 4th bedroom and a large hallway bathroom as well as a huge loft. There are built-in cabinets for storage as well as a wet bar. The loft area could be used in a myriad of ways.
Plan Details
Key Features
2 Story Volume
Attached
Carport
Covered Front Porch
Covered Rear Porch
Double Vanity Sink
Fireplace
Great Room
Home Office
Kitchen Island
Laundry 1st Fl
Loft / Balcony
L-Shaped
Primary Bdrm Main Floor
Mud Room
Nook / Breakfast Area
Open Floor Plan
Outdoor Kitchen
Outdoor Living Space
Peninsula / Eating Bar
Rear Porch
Rec Room
Separate Tub and Shower
Side-entry
Split Bedrooms
Storage Space
Suited for view lot
Vaulted Ceilings
Vaulted Great Room/Living
Vaulted Kitchen
Vaulted Primary
Walk-in Closet
Workshop
Build Beautiful With Our Trusted Brands
Our Guarantees
- Only the highest quality plans
- Int’l Residential Code Compliant
- Full structural details on all plans
- Best plan price guarantee
- Free modification Estimates
- Builder-ready construction drawings
- Expert advice from leading designers
- PDFs NOW!™ plans in minutes
- 100% satisfaction guarantee
- Free Home Building Organizer
(3).png)
(6).png)
