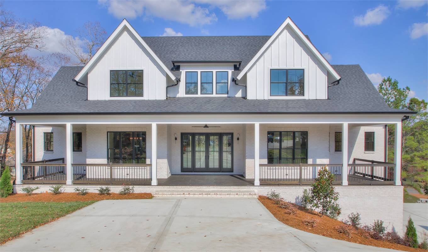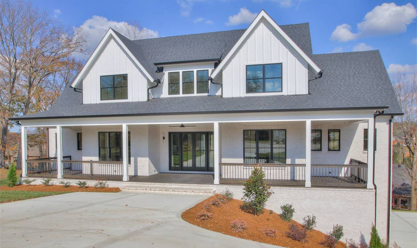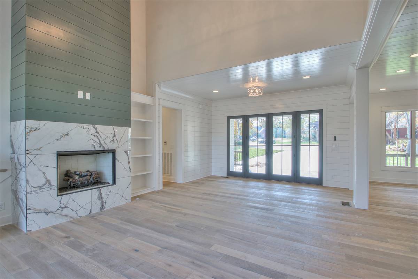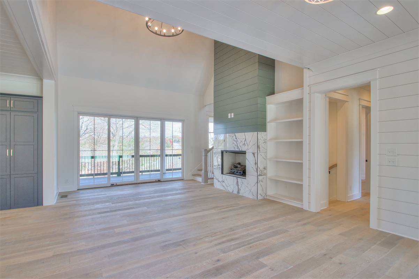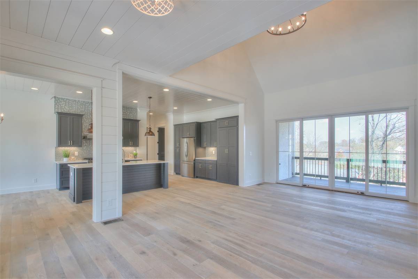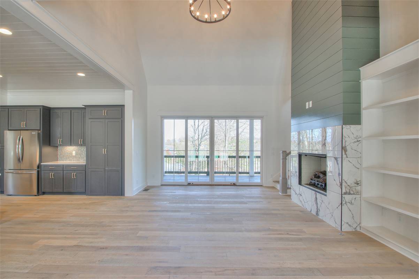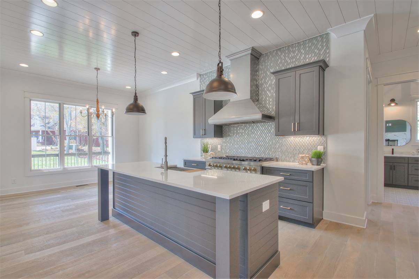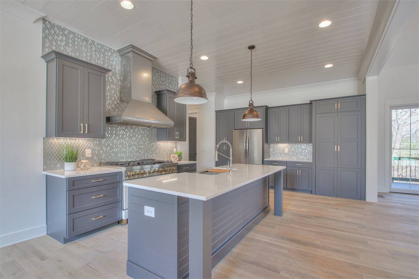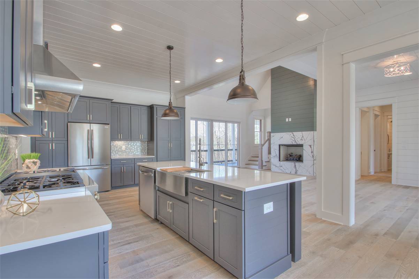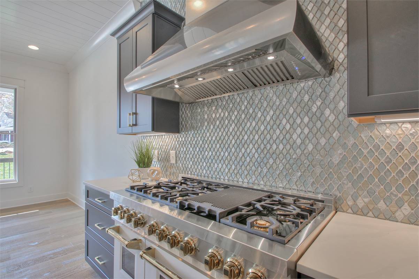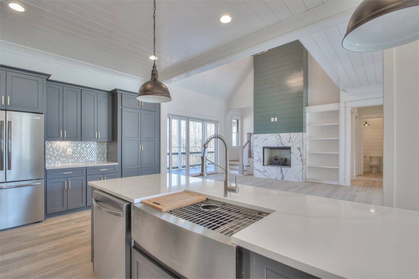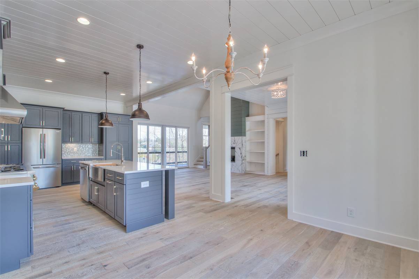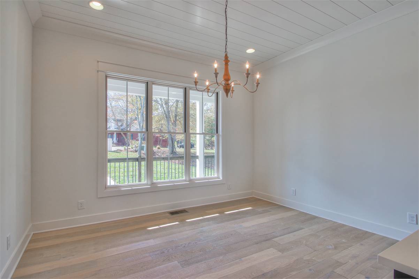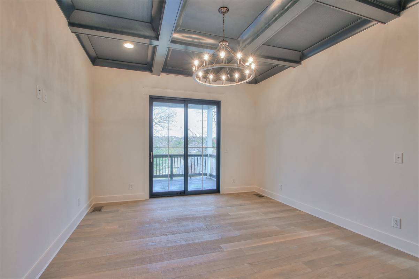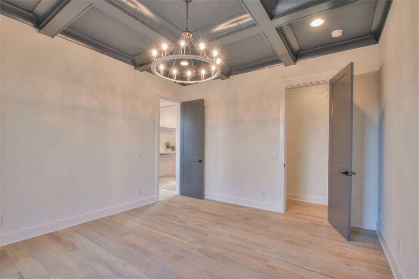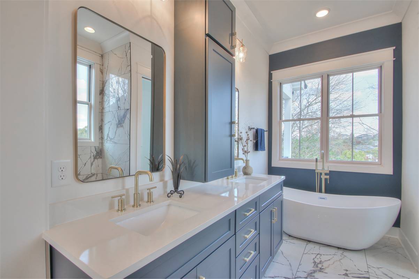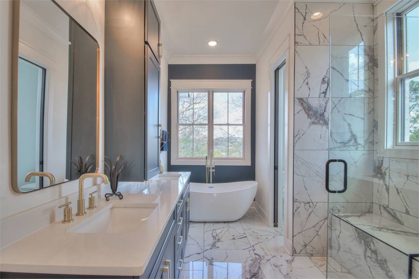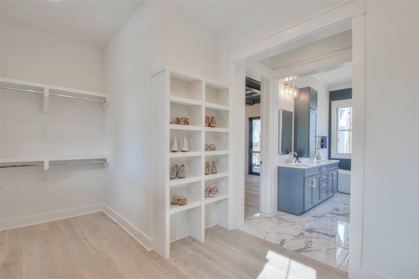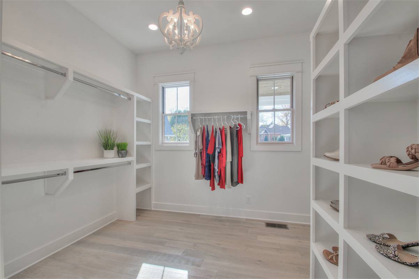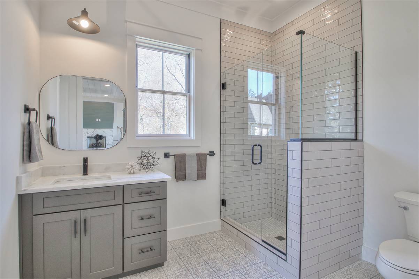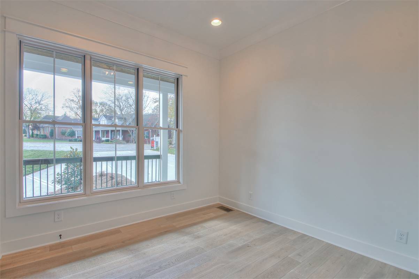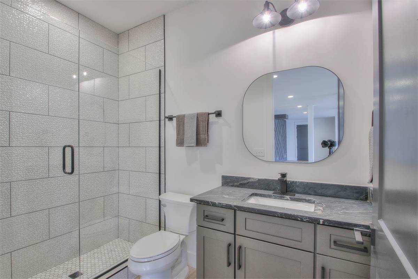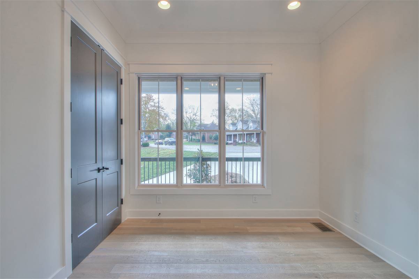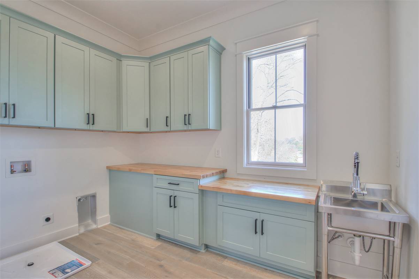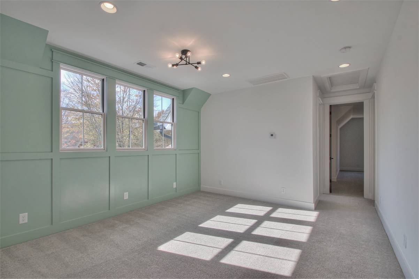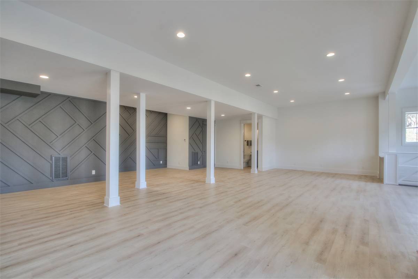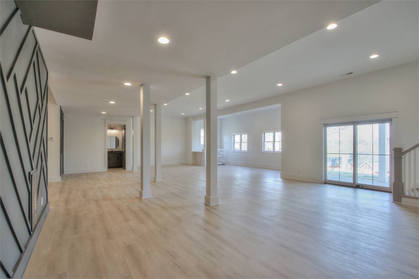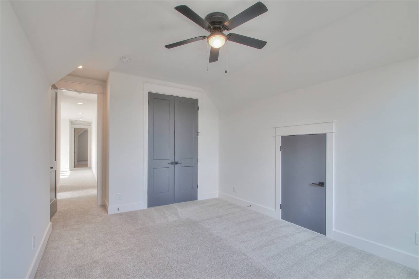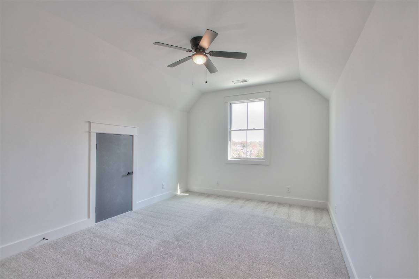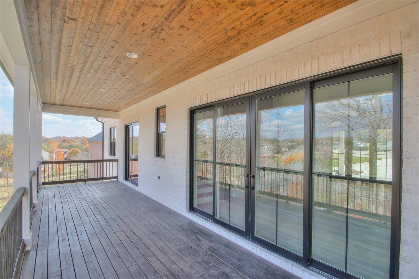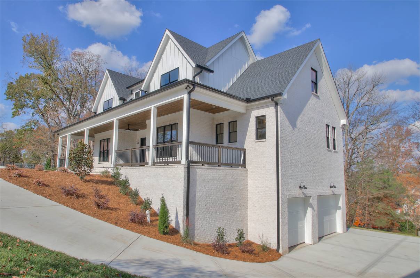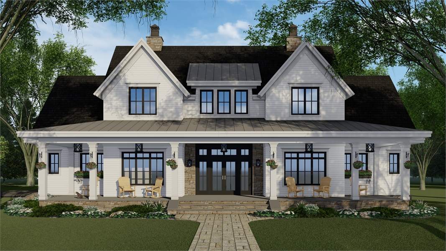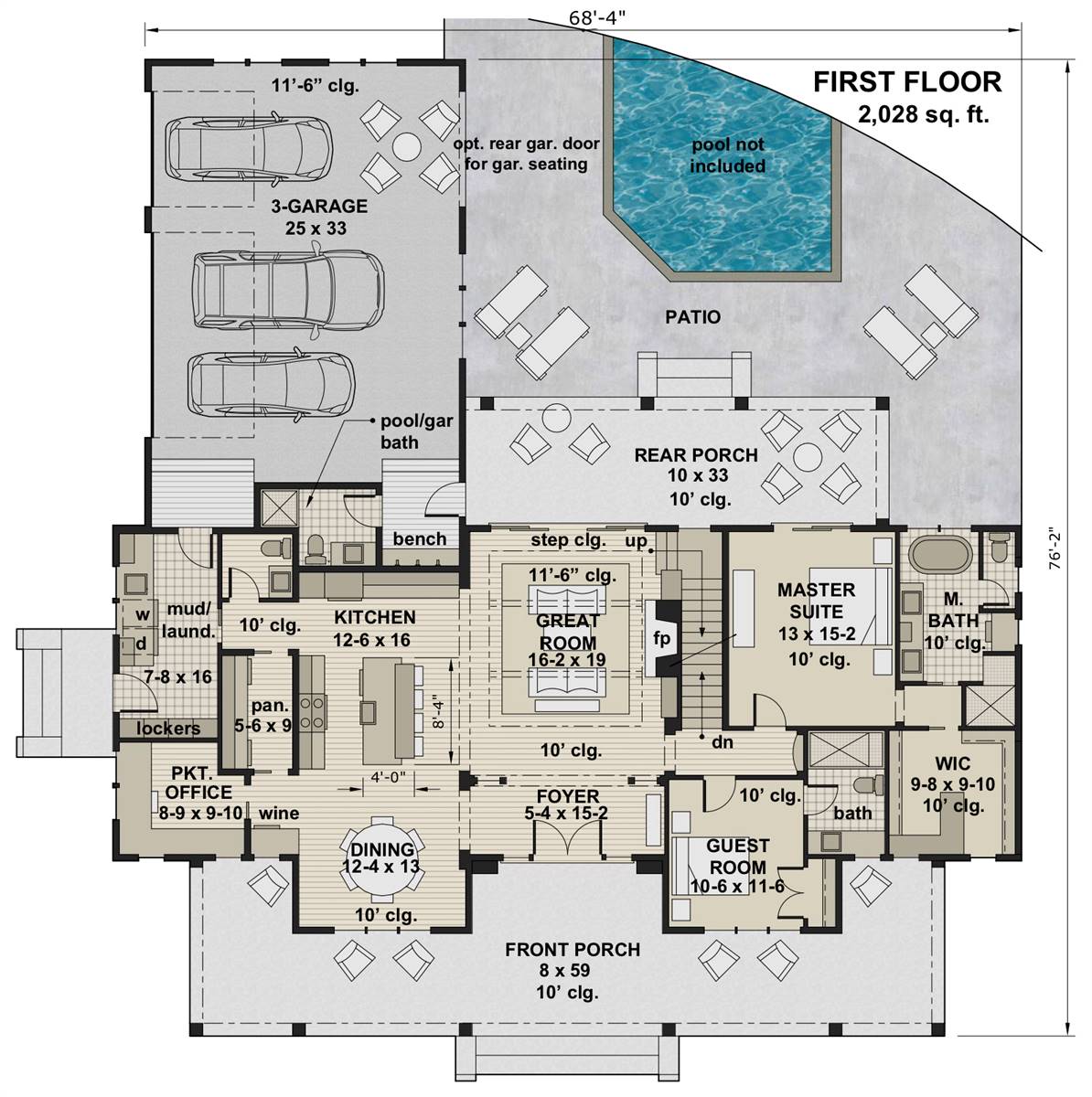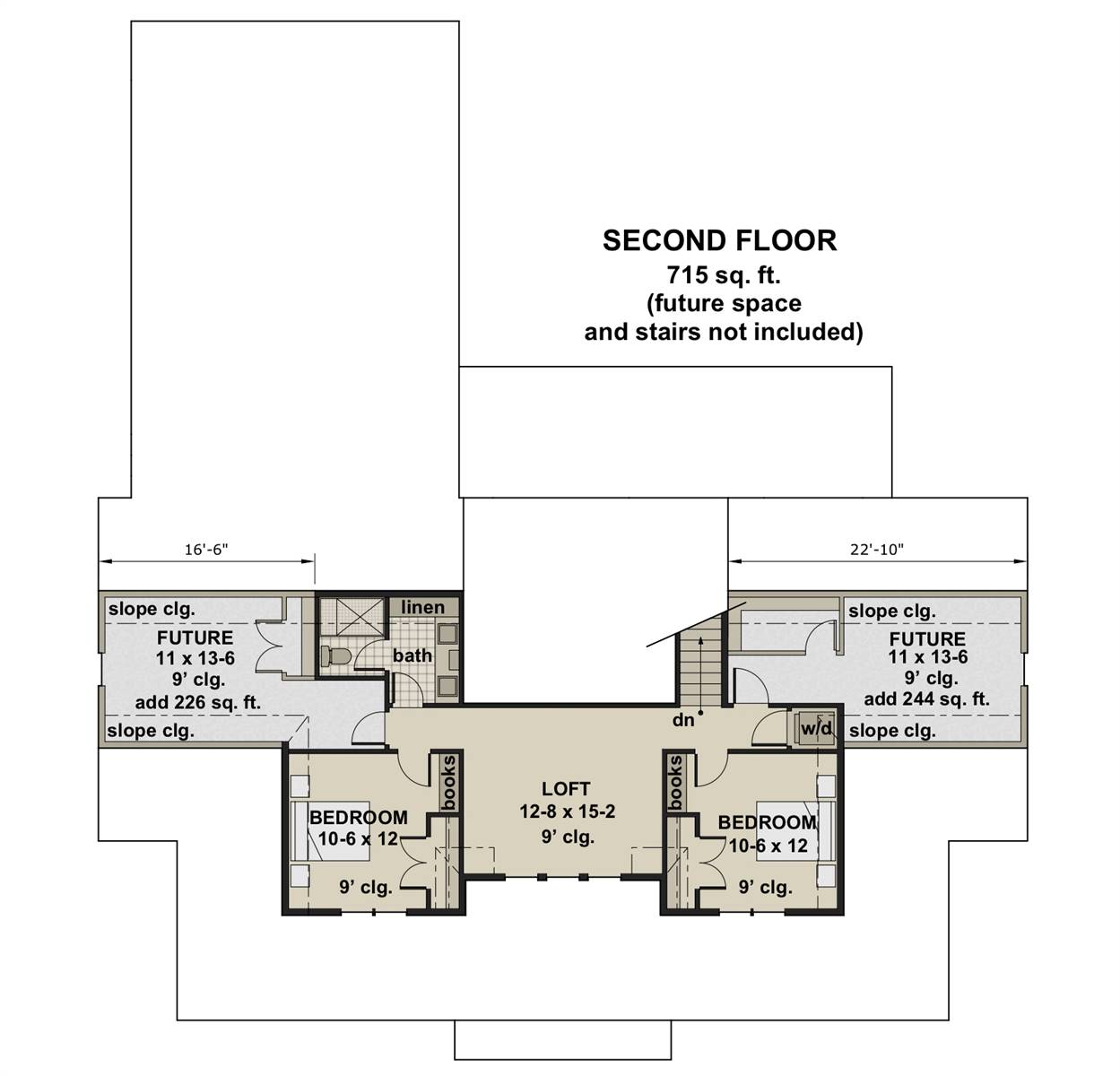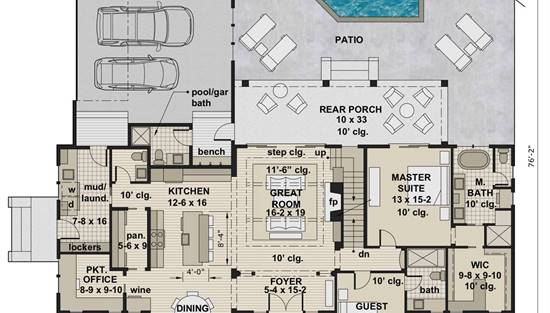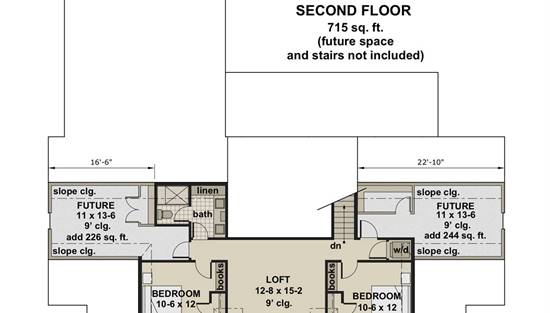- Plan Details
- |
- |
- Print Plan
- |
- Modify Plan
- |
- Reverse Plan
- |
- Cost-to-Build
- |
- View 3D
- |
- Advanced Search
About House Plan 6662:
As you approach this modern farmhouse with 4 bedrooms, the first thing to capture your attention is its grand and regal facade, spanning 2,743 sq ft. Stepping onto the enormous covered front porch and entering through the timeless French doors, you'll find yourself in the expansive great room featuring an 11' foot tray ceiling. This room features a floor-to-ceiling fireplace flanked by gorgeous built-in bookcases and sliding glass doors that provide a view and access to the covered rear porch. The spacious eat-in kitchen, which is next to the great room, has a well-designed layout and an oversized island with a built-in sink and dishwasher as well as seating for your family meals or entertaining. With ample cabinets, a huge walk-through pantry, and additional space in the mudroom, storage will never be an issue. The main level master suite is a welcoming retreat after a long day, with sliding doors to the rear porch for ample natural light and the perfect indoor and outdoor living experience. A massive walk-in closet and master bath with dual vanities and a separate bathtub and shower complete the suite. Upstairs, two additional bedrooms with large closets and built-in bookshelves are separated by an expansive loft that would make an excellent family or game room. This impressive home also features a pocket office with a wraparound desk, a mudroom with a laundry area and built-in lockers, a main level guest suite with a private bath, plenty of storage, and large stunning windows for panoramic views.
Plan Details
Key Features
Basement
Bonus Room
Butler's Pantry
Covered Front Porch
Covered Rear Porch
Crawlspace
Daylight Basement
Dining Room
Double Vanity Sink
Family Room
Fireplace
Foyer
Great Room
Home Office
Kitchen Island
Laundry 1st Fl
Loft / Balcony
Primary Bdrm Main Floor
Mud Room
Nook / Breakfast Area
Open Floor Plan
Rear-entry
Rec Room
Storage Space
Suited for view lot
Vaulted Ceilings
Walk-in Closet
Walk-in Pantry
Walkout Basement
Build Beautiful With Our Trusted Brands
Our Guarantees
- Only the highest quality plans
- Int’l Residential Code Compliant
- Full structural details on all plans
- Best plan price guarantee
- Free modification Estimates
- Builder-ready construction drawings
- Expert advice from leading designers
- PDFs NOW!™ plans in minutes
- 100% satisfaction guarantee
- Free Home Building Organizer
.png)
.png)
