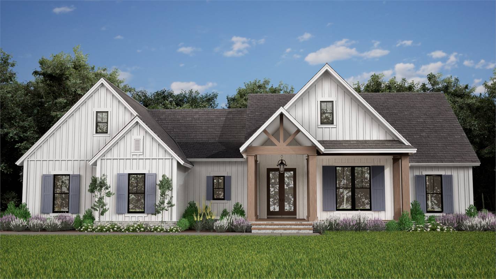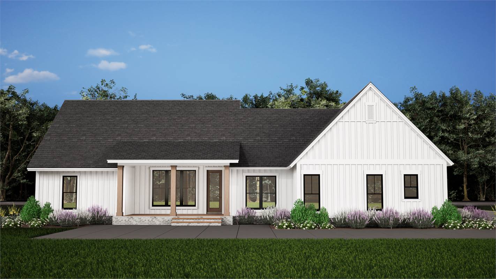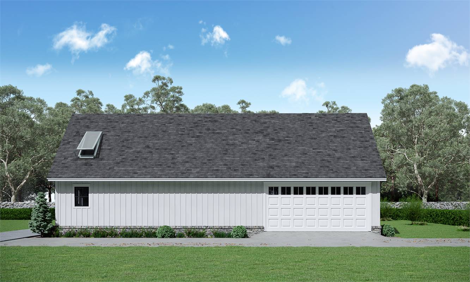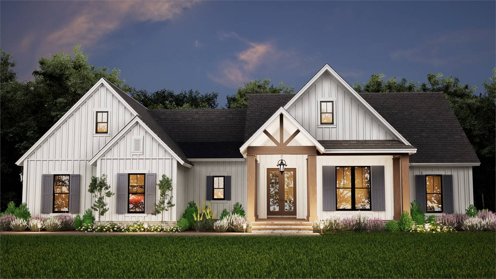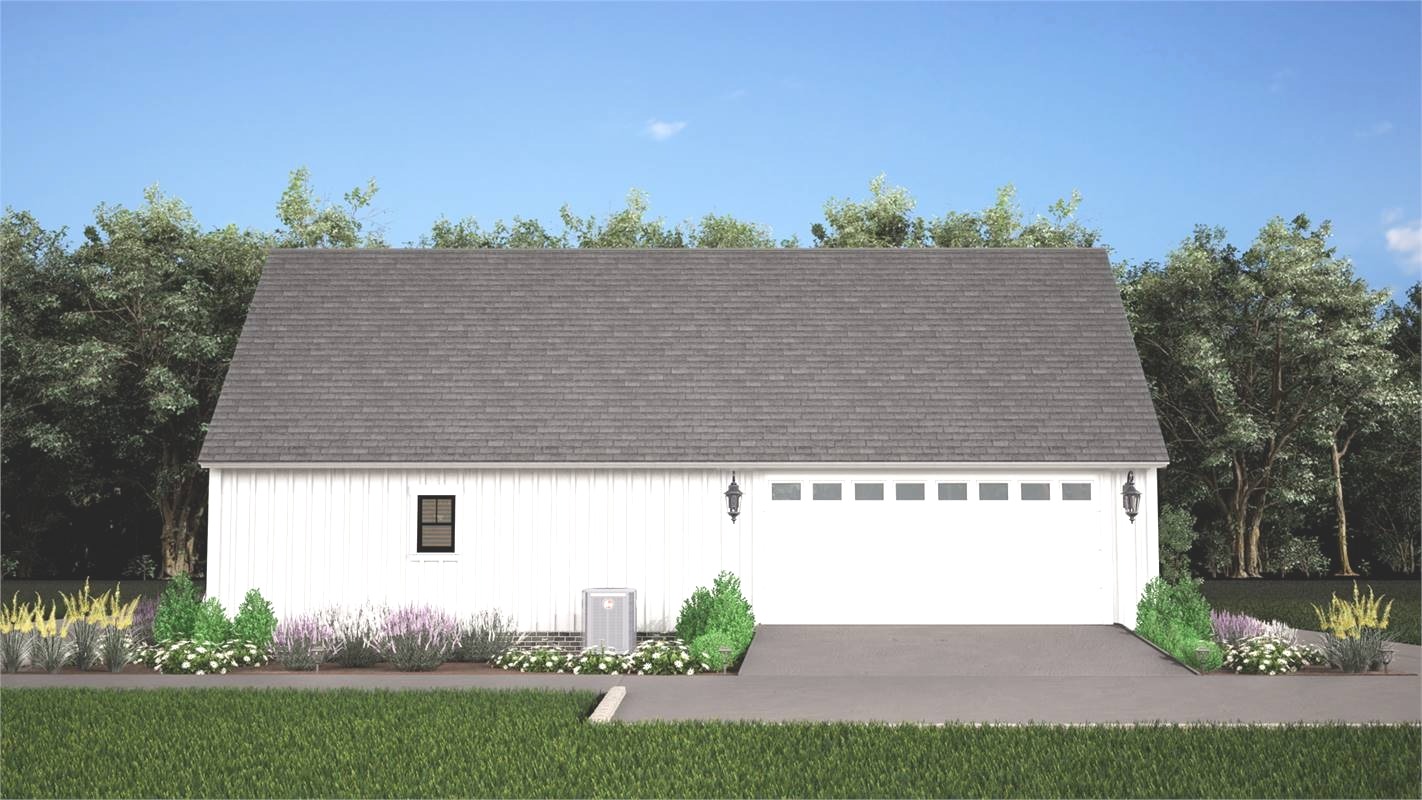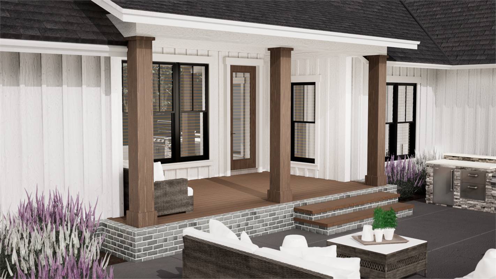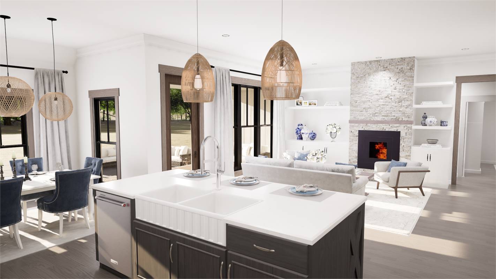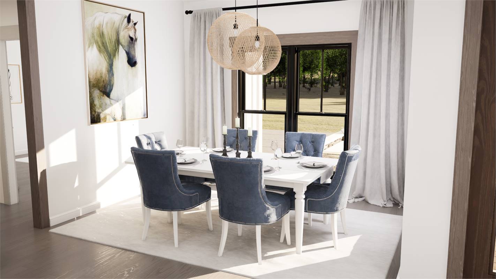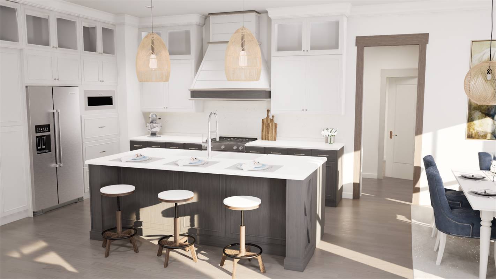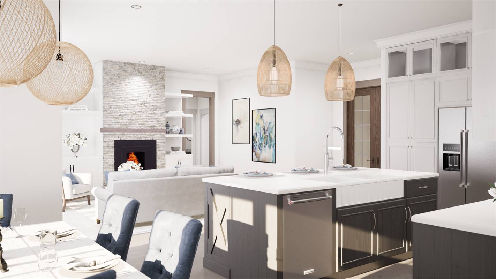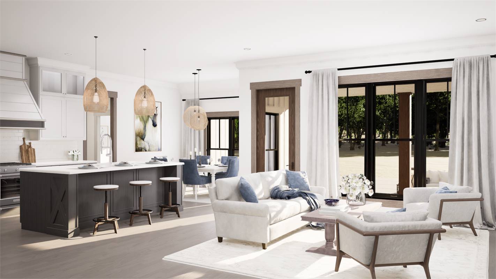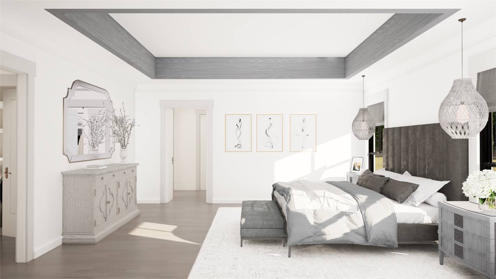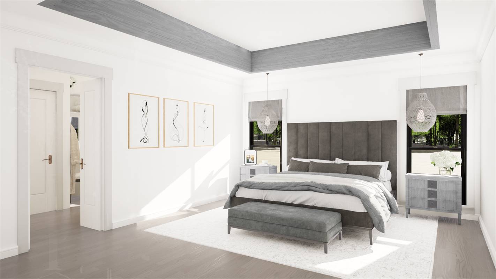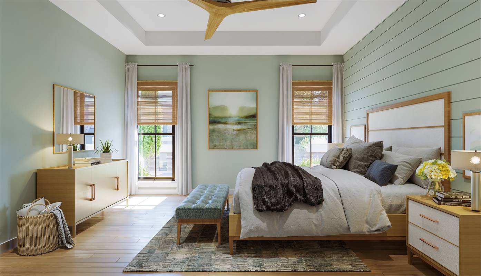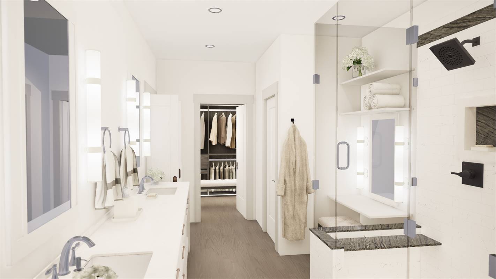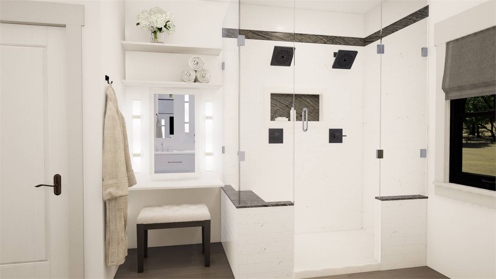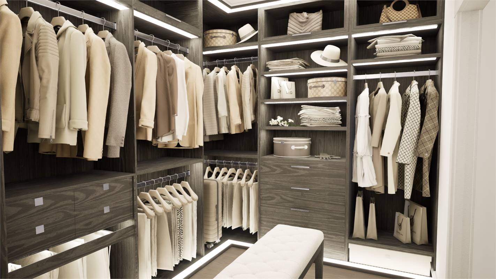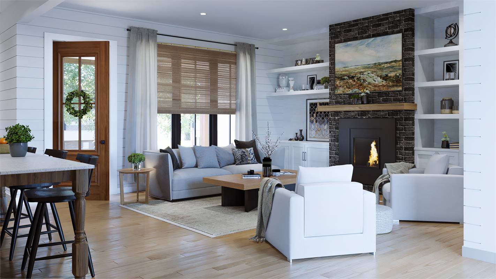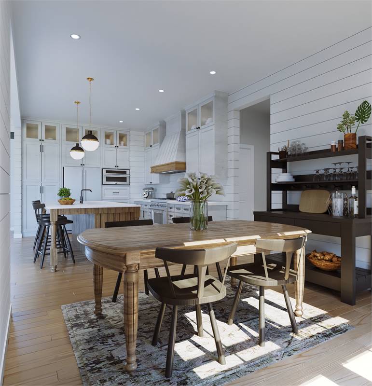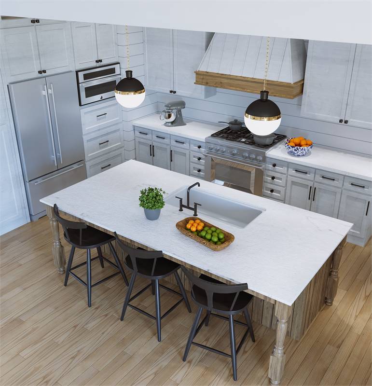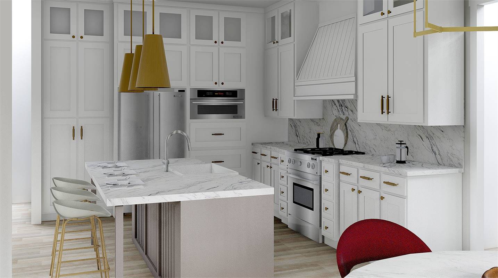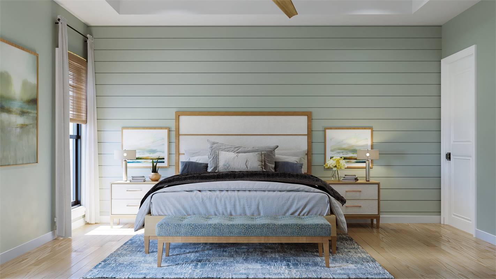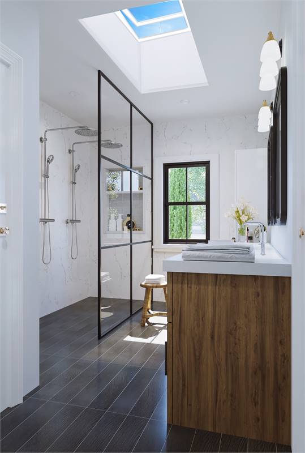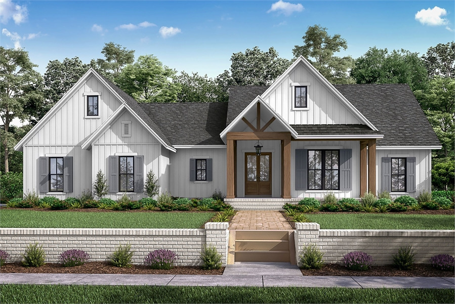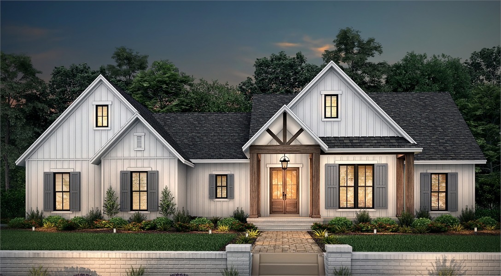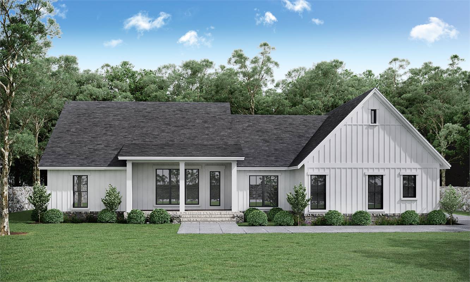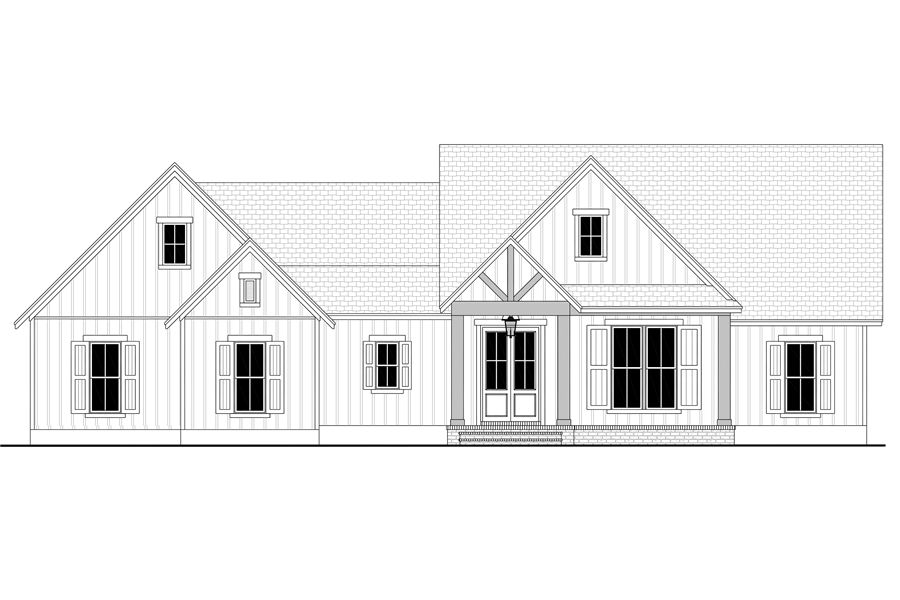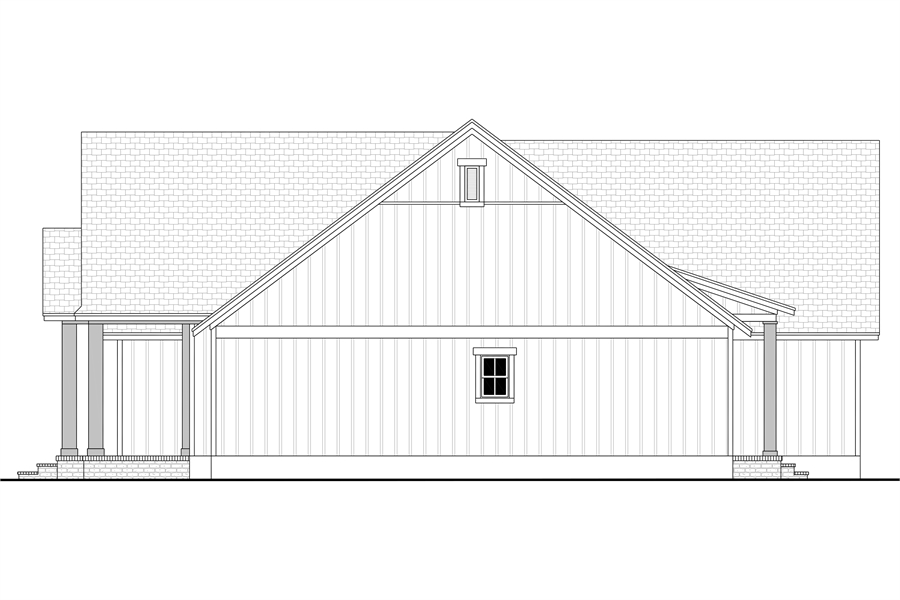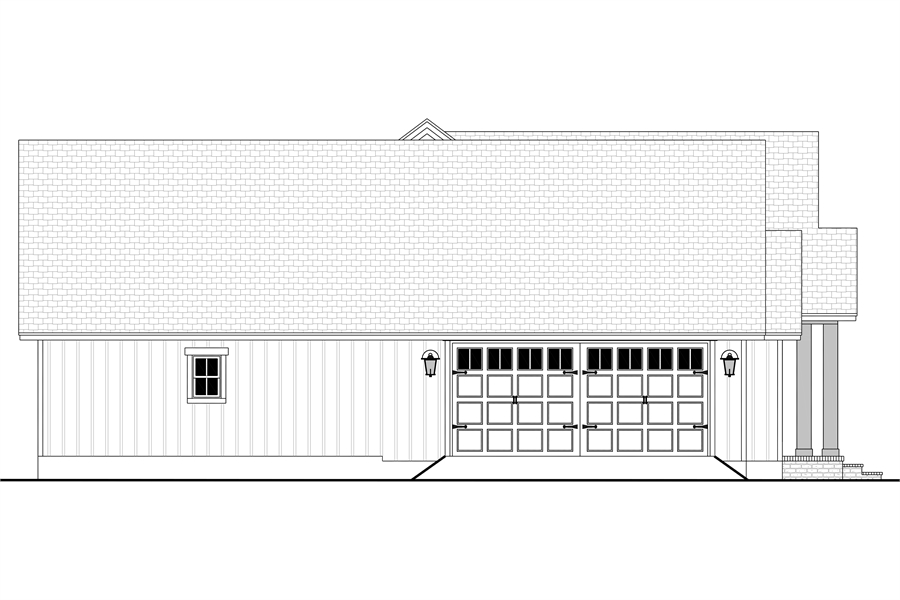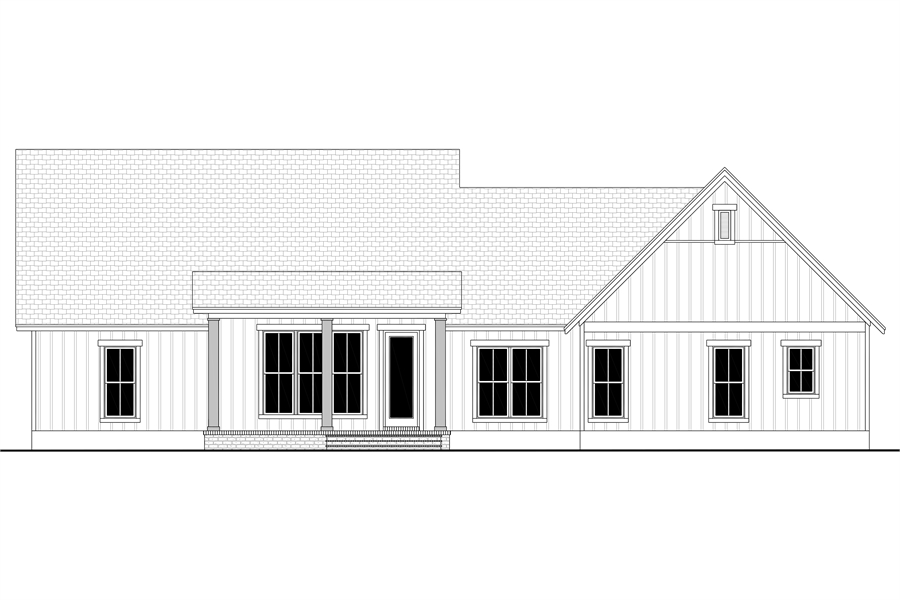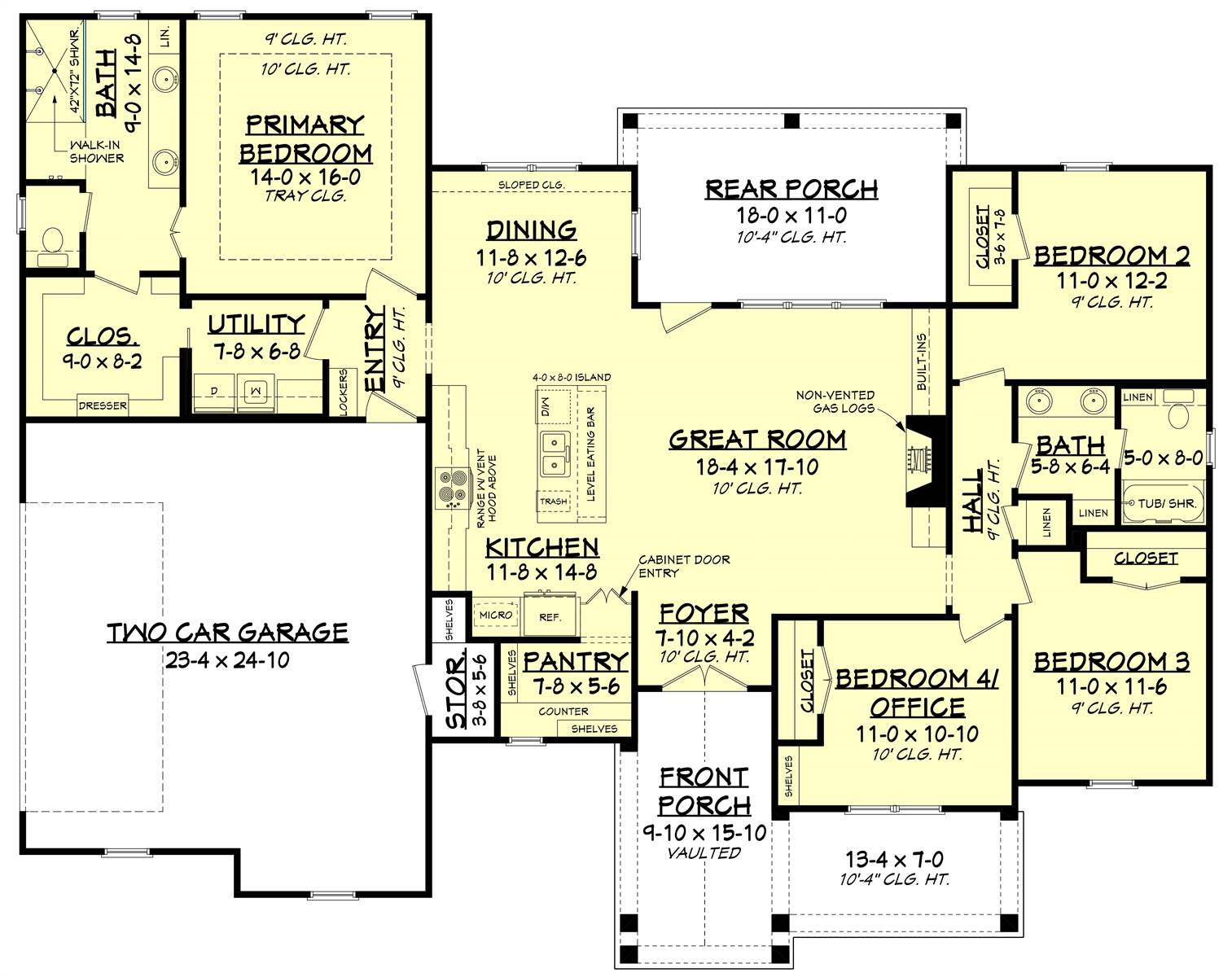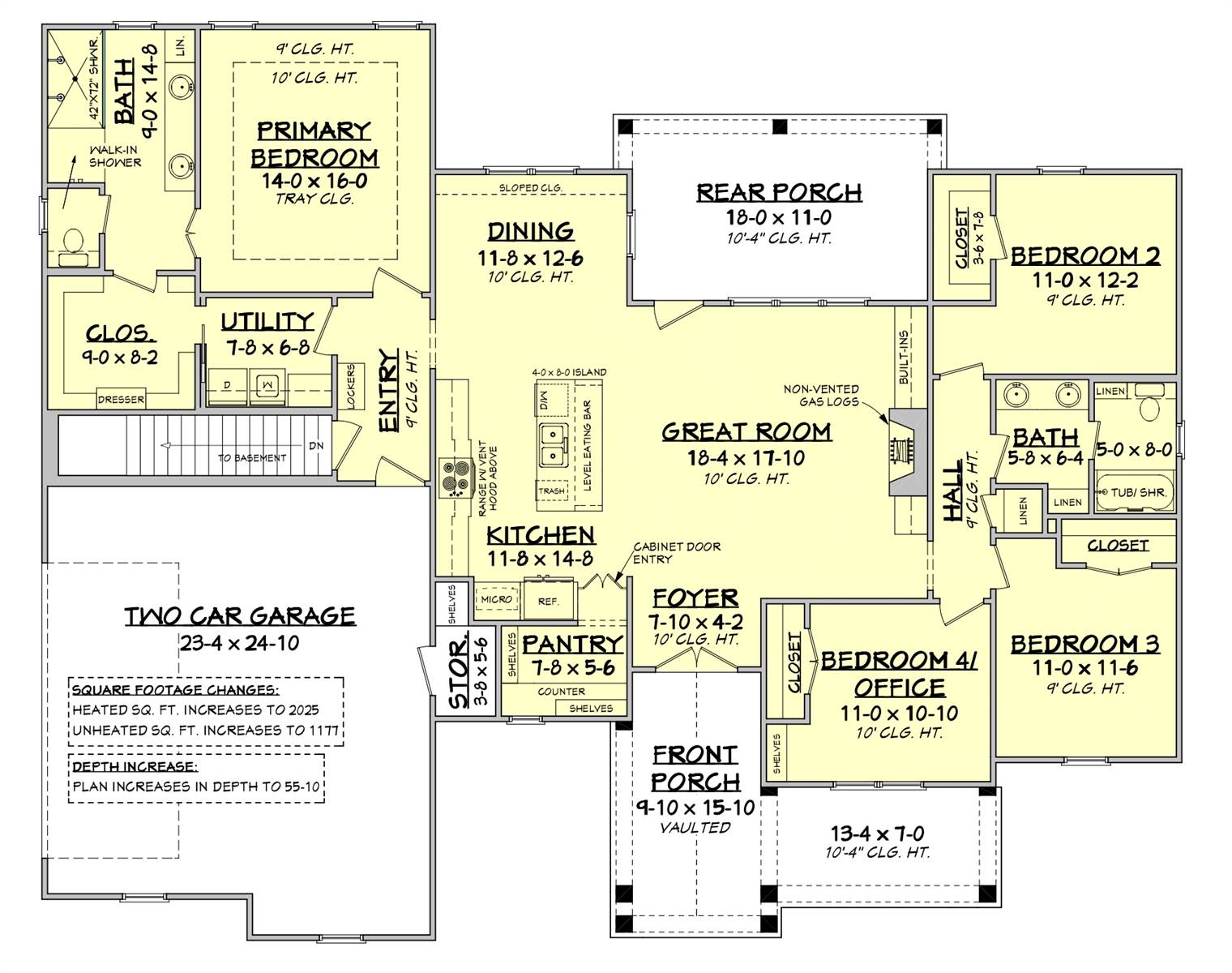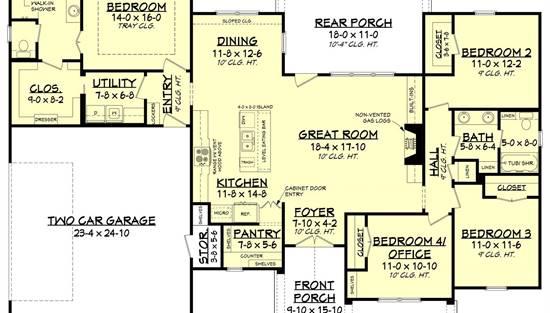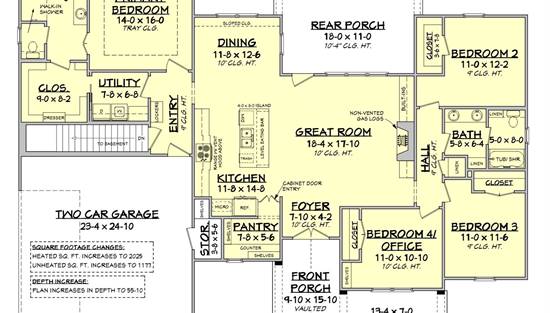- Plan Details
- |
- |
- Print Plan
- |
- Modify Plan
- |
- Reverse Plan
- |
- Cost-to-Build
- |
- View 3D
- |
- Advanced Search
About House Plan 6668:
House Plan 6668 is based on our popular House Plan 7229. It offers 1,998 square feet with 4 bedrooms and 2 bathrooms on one story, so it's the perfect design for most families! The center of the home is comprised of the open, informal living spaces with an island kitchen, sunny dining nook, and great room with built-ins. You'll find the master suite behind the garage, and the bathroom features a skylight for natural light and ventilation. The walk-in closet also conveniently connects to the laundry room! On the other side of the house, the other three bedrooms share a divided hall bath. If you're in the market for a beautiful farmhouse for a growing family, this could be it!
Plan Details
Key Features
Attached
Covered Front Porch
Covered Rear Porch
Crawlspace
Dining Room
Double Vanity Sink
Family Room
Fireplace
Foyer
Great Room
Guest Suite
Kitchen Island
Laundry 1st Fl
L-Shaped
Primary Bdrm Main Floor
Mud Room
Nook / Breakfast Area
Open Floor Plan
Pantry
Separate Tub and Shower
Side-entry
Split Bedrooms
Storage Space
Suited for view lot
Walk-in Closet
Walk-in Pantry
Architect Recommended Home Product Ideas
Click for Architect Preferred Home Products!

.png)
.png)
