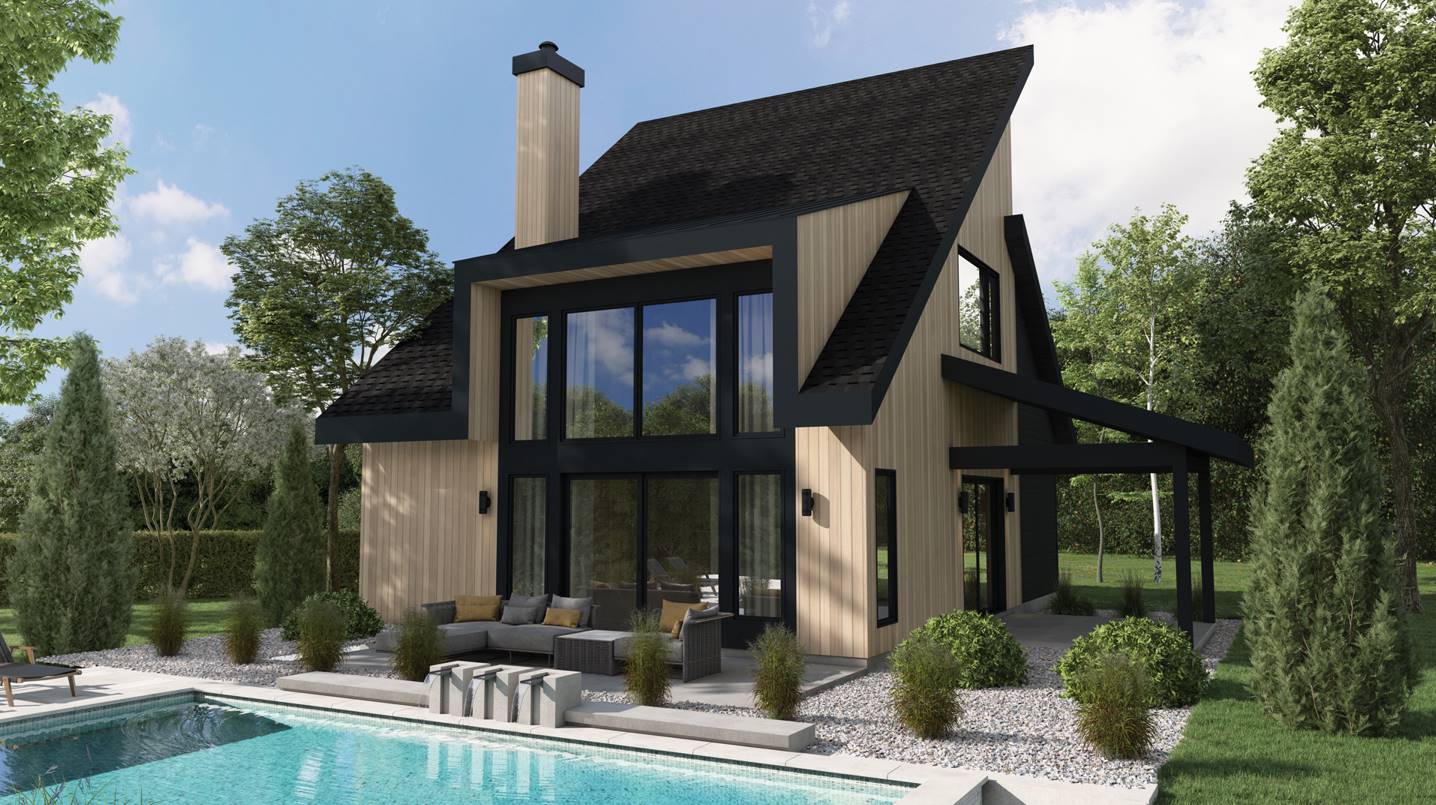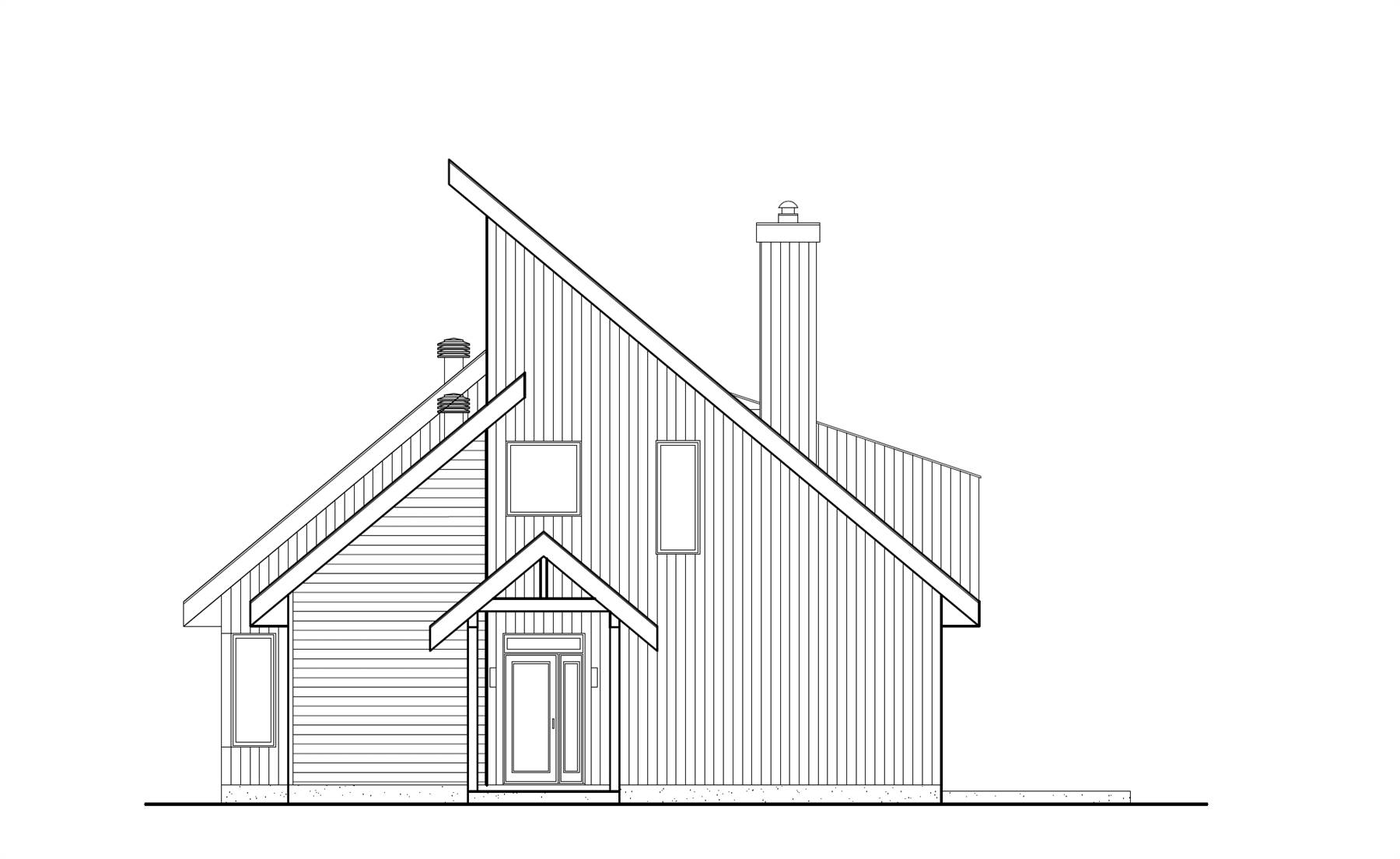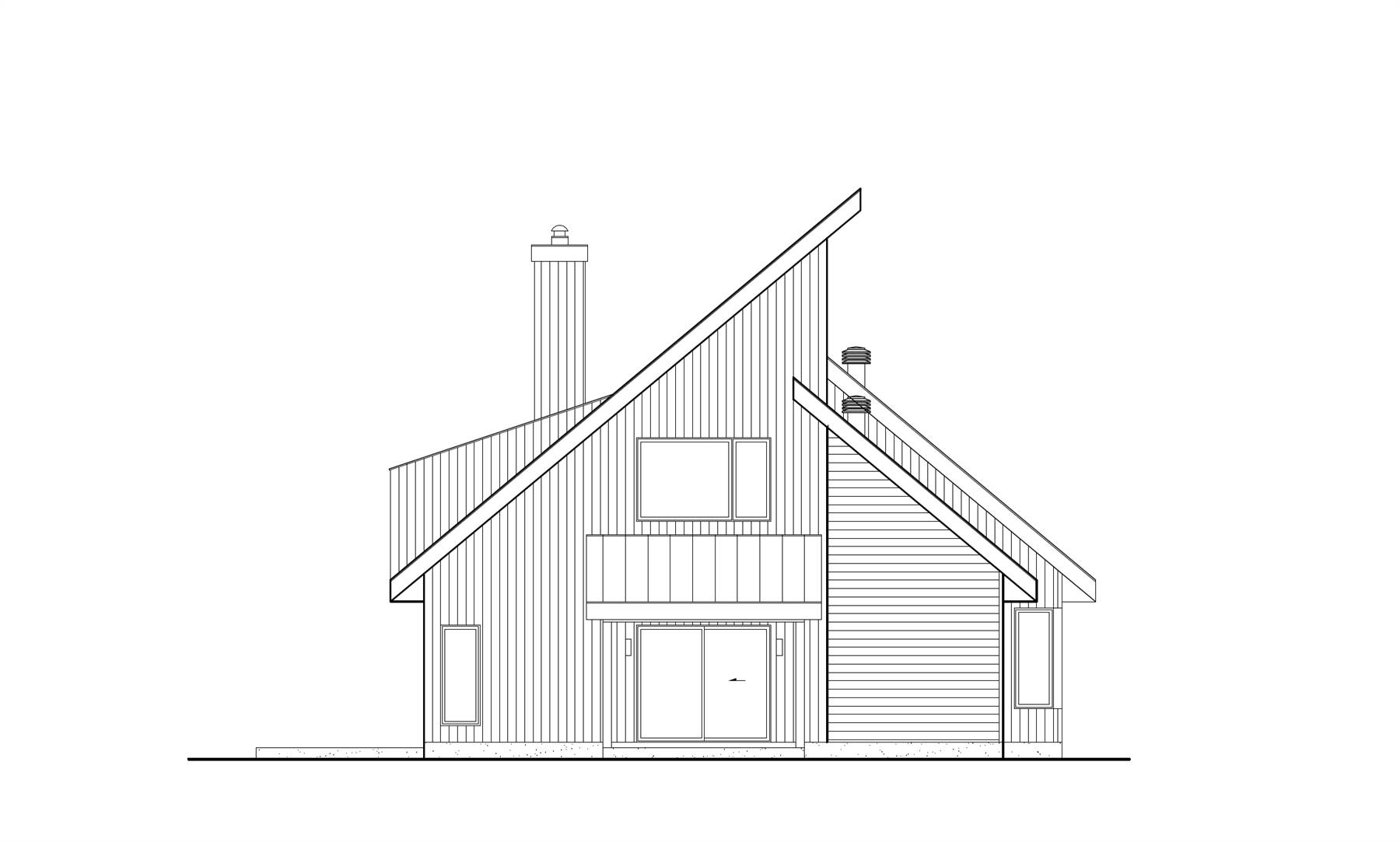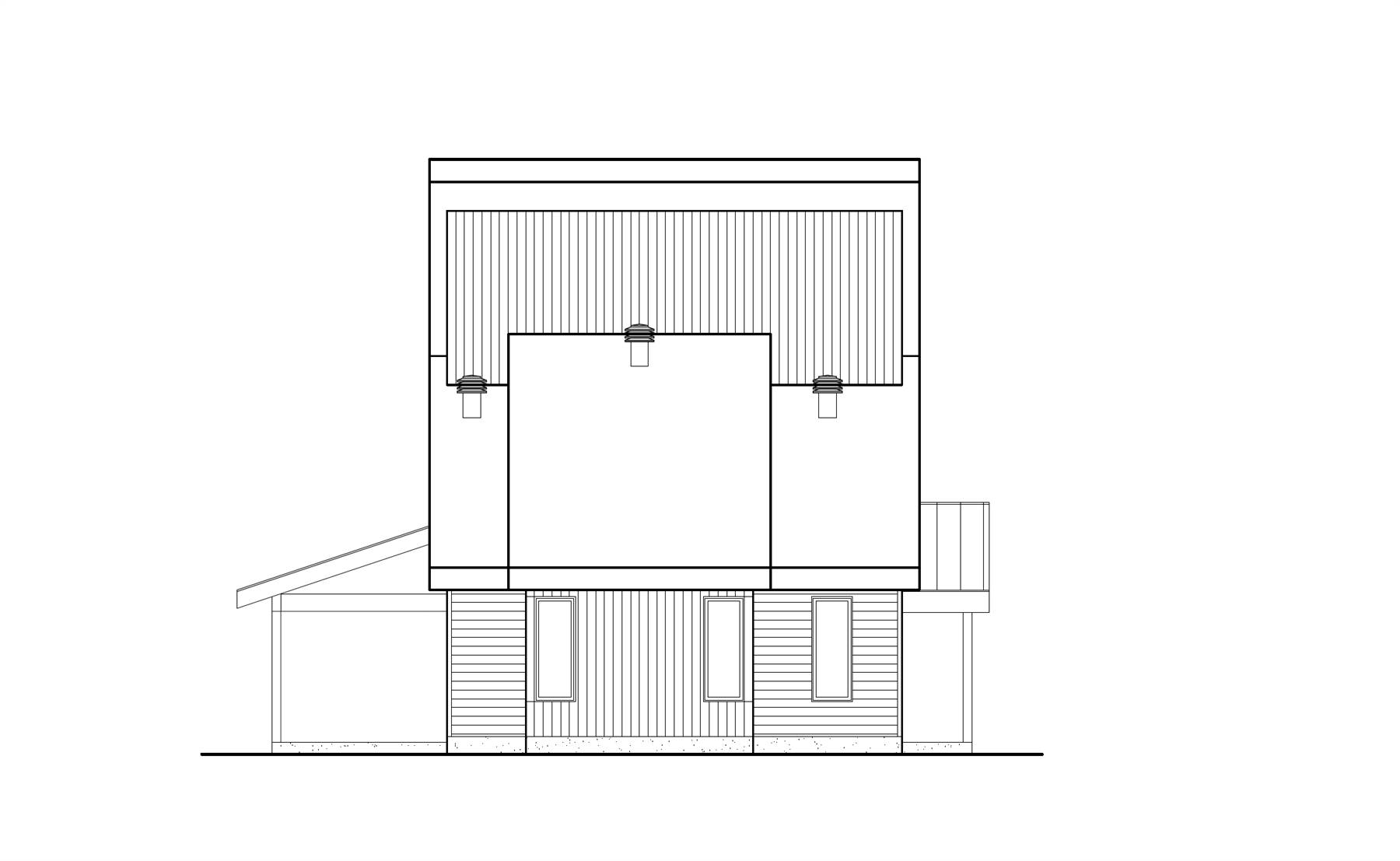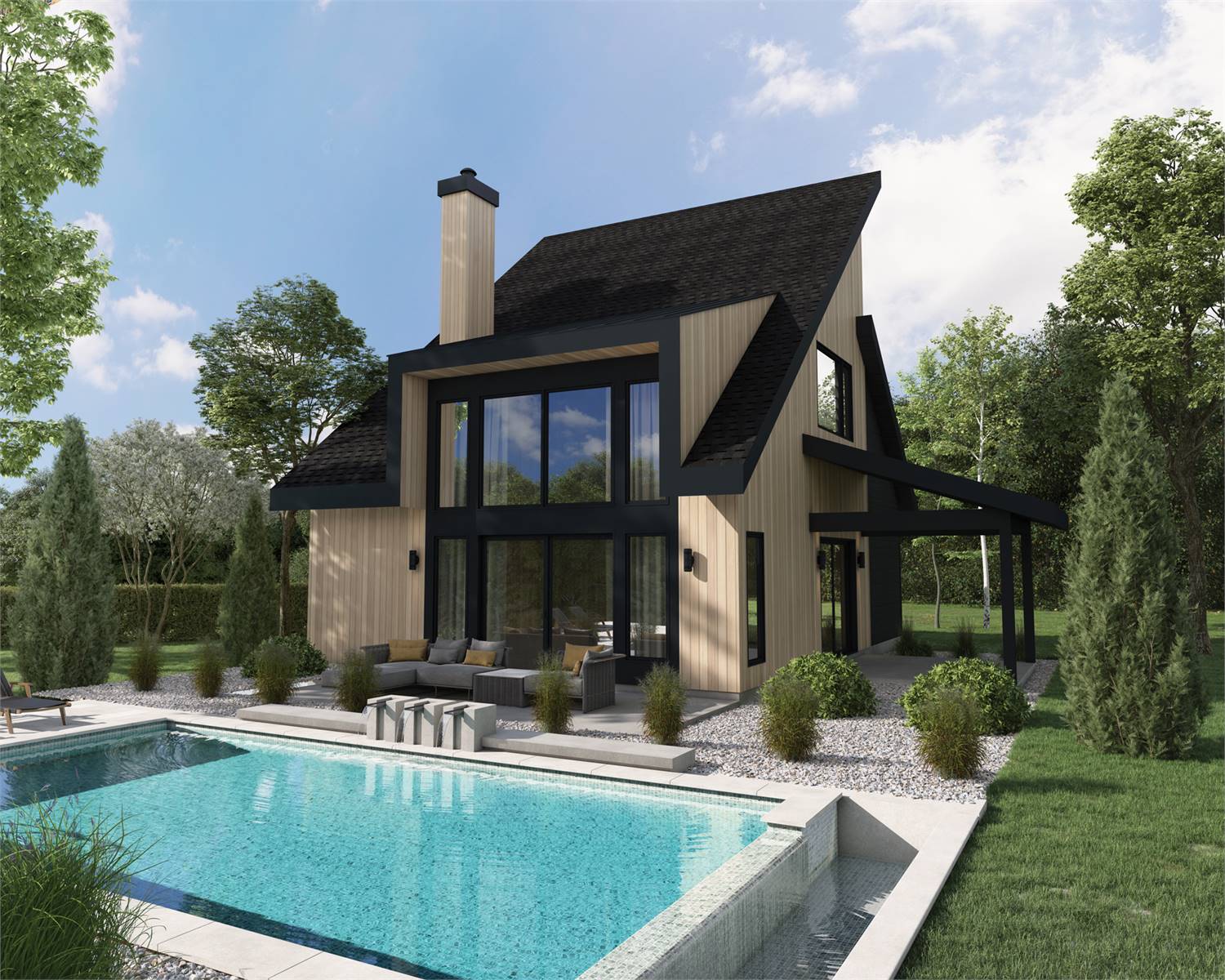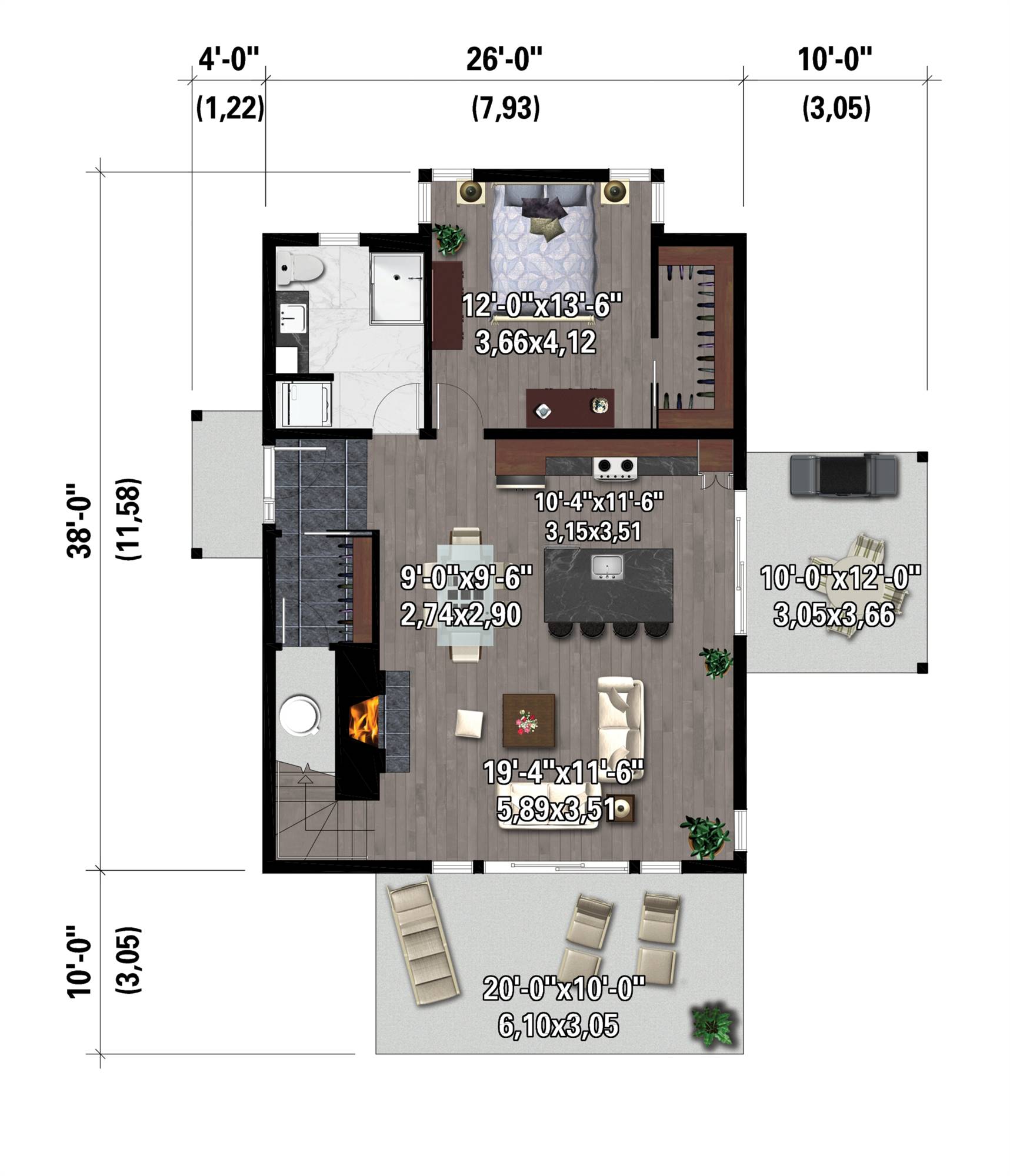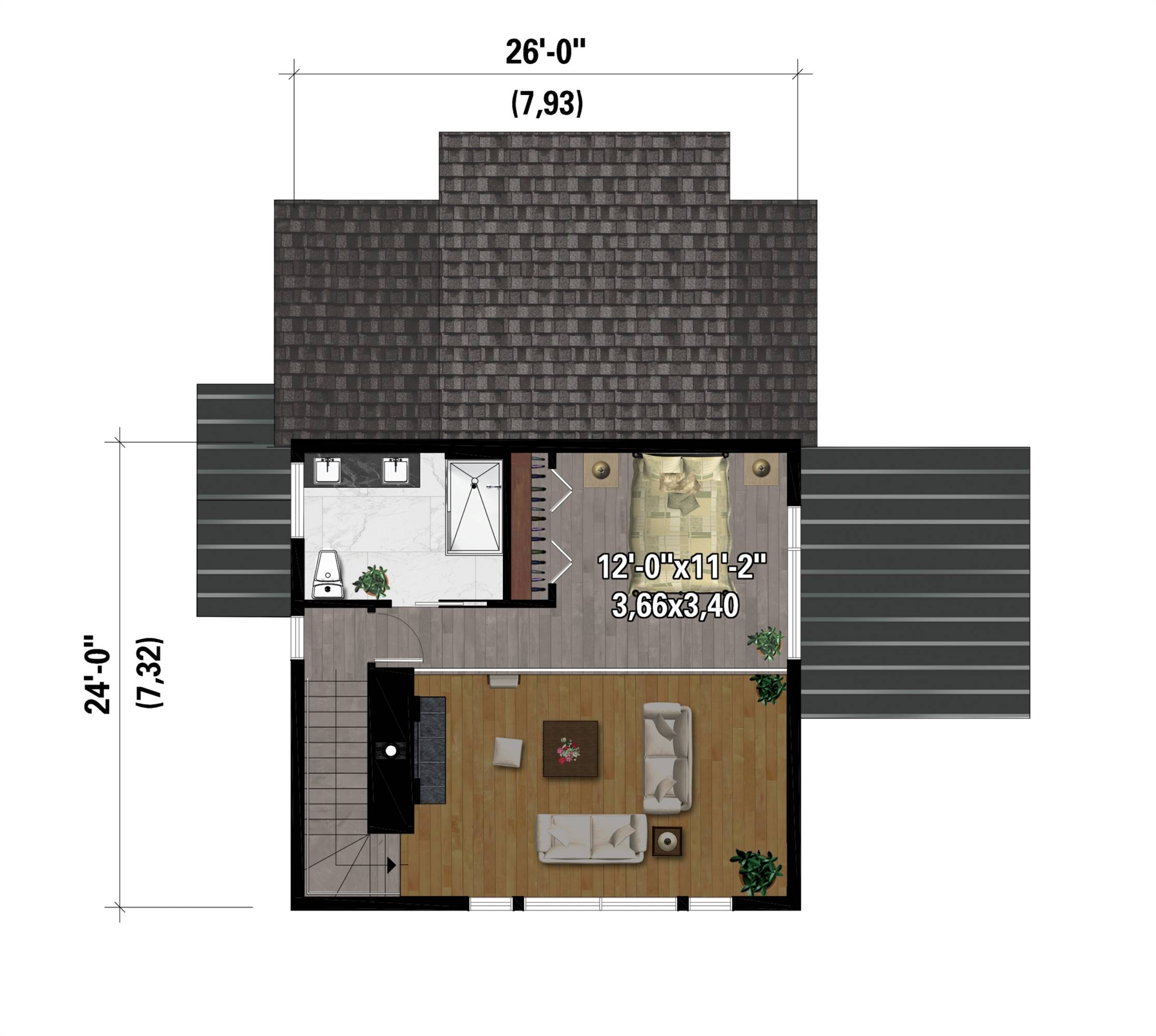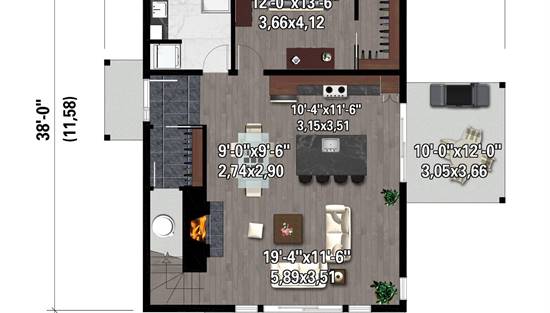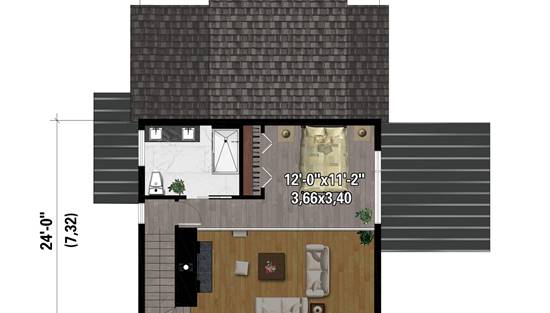- Plan Details
- |
- |
- Print Plan
- |
- Modify Plan
- |
- Reverse Plan
- |
- Cost-to-Build
- |
- View 3D
- |
- Advanced Search
About House Plan 6691:
Explore the potential of House Plan 6691, a 1,343-square-foot modern design that offers dramatic contemporary appeal. The floor plan promises connection to the outdoors with a two-story living room with two-story windows for taking in stunning landscape views and abundant natural light. The open-concept main area offers a fireplace and a stylish kitchen with an island for casual seating. There's a bedroom by a bathroom on the main level while a tranquil bedroom loft with its own bath ensures privacy upstairs. The thoughtful design maximizes space while maintaining an open feel. Want to enjoy the fresh air? Ground-level porches beckon!
Plan Details
Key Features
Deck
Fireplace
Foyer
Front Porch
Great Room
Guest Suite
Kitchen Island
Laundry 1st Fl
Primary Bdrm Main Floor
None
Open Floor Plan
Pantry
Split Bedrooms
Suited for corner lot
Suited for narrow lot
Suited for view lot
Vaulted Ceilings
Vaulted Great Room/Living
Walk-in Closet
Build Beautiful With Our Trusted Brands
Our Guarantees
- Only the highest quality plans
- Int’l Residential Code Compliant
- Full structural details on all plans
- Best plan price guarantee
- Free modification Estimates
- Builder-ready construction drawings
- Expert advice from leading designers
- PDFs NOW!™ plans in minutes
- 100% satisfaction guarantee
- Free Home Building Organizer
.png)
.png)
