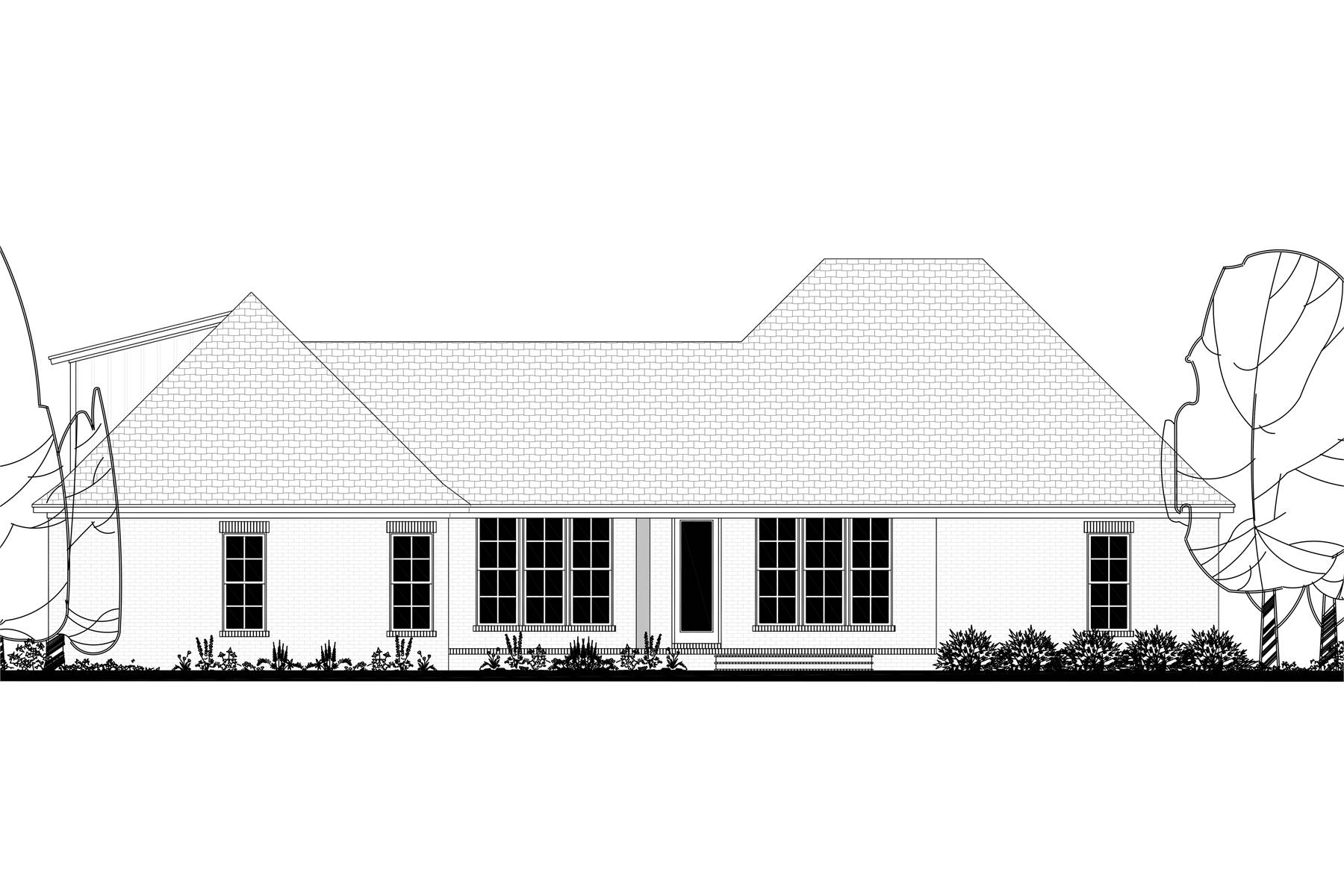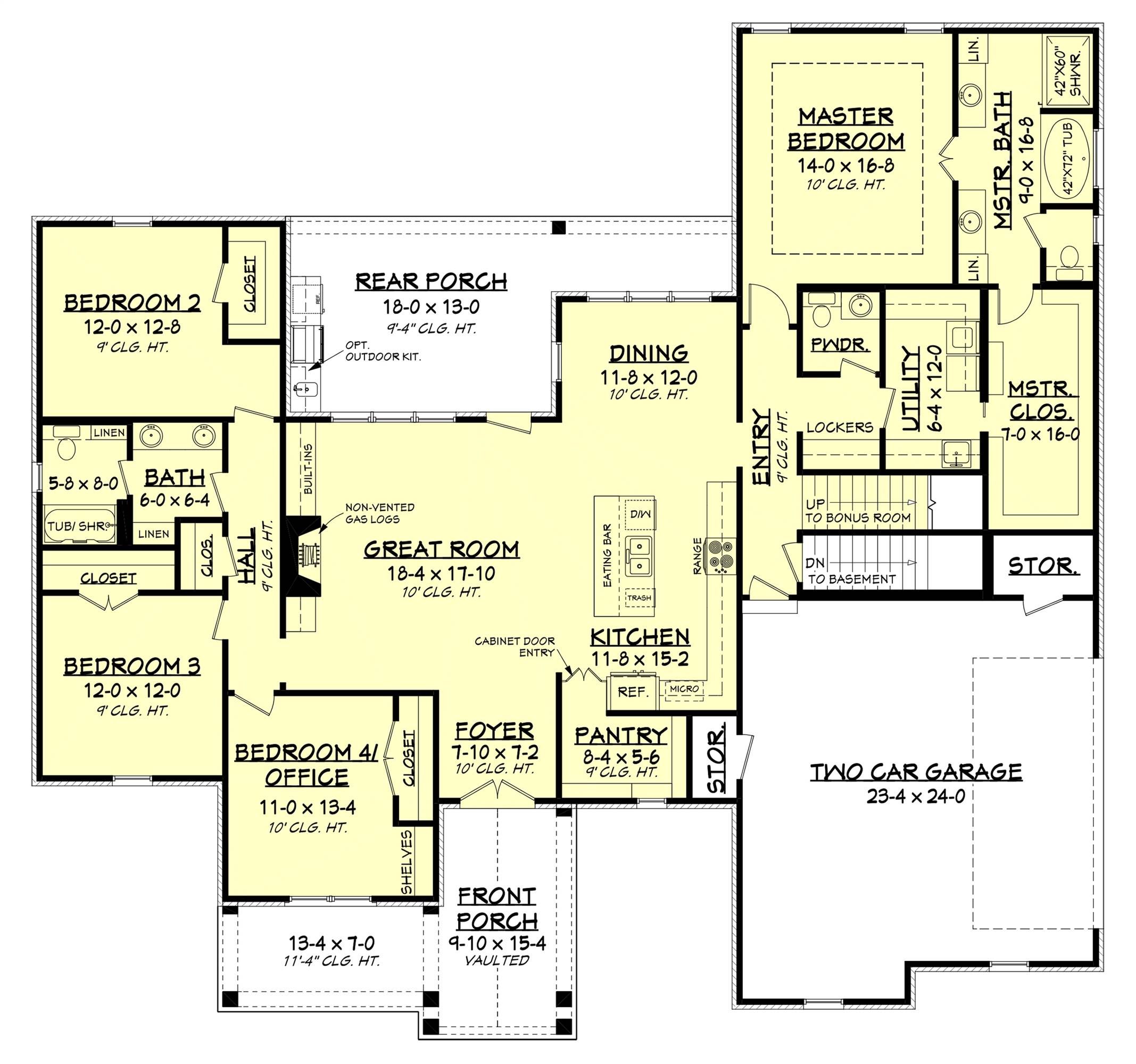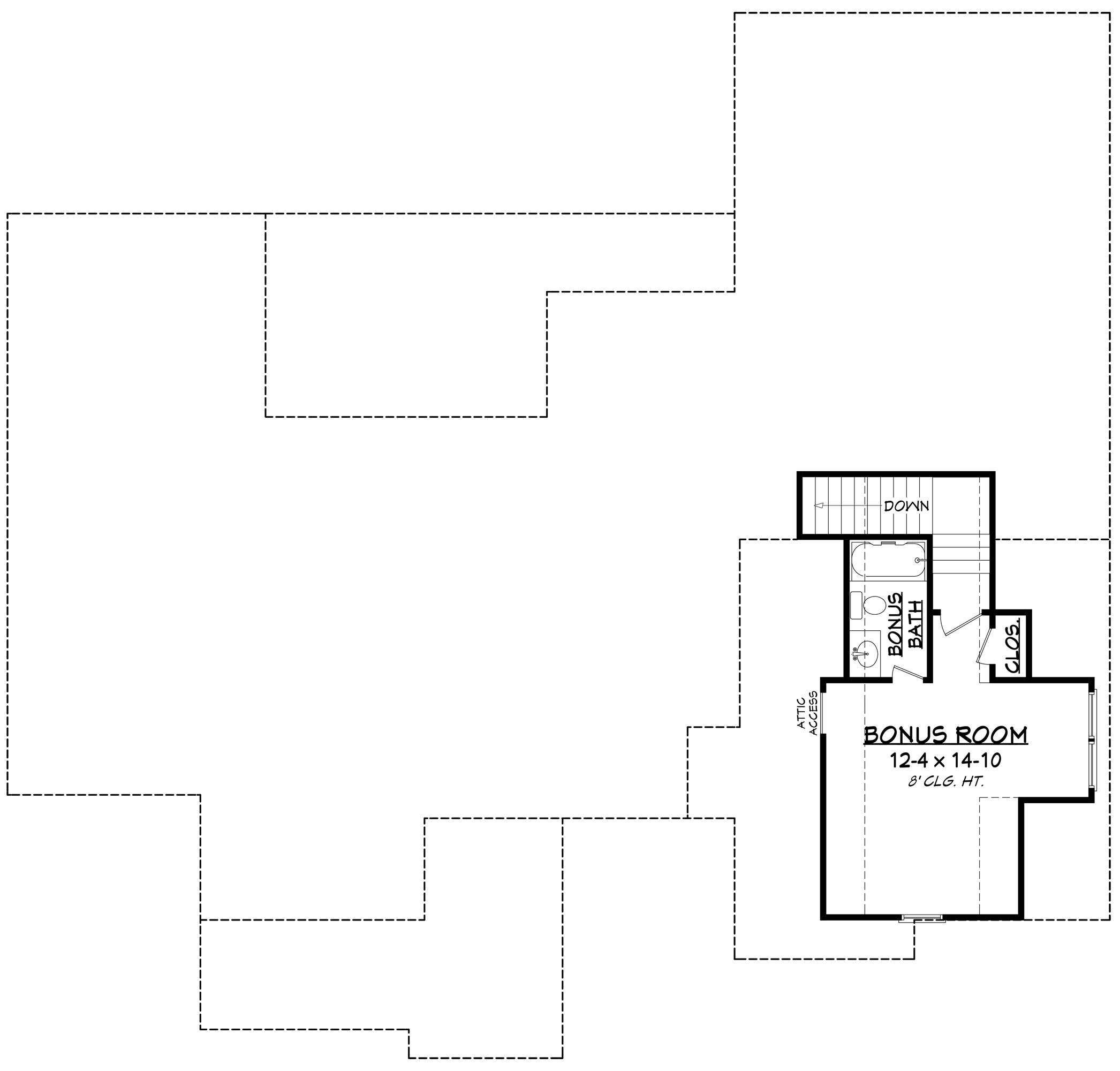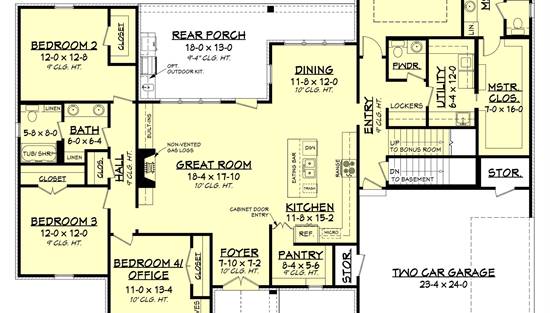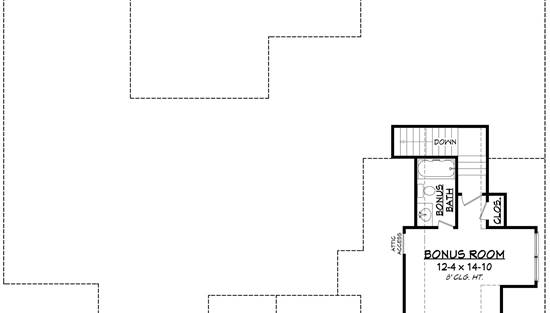- Plan Details
- |
- |
- Print Plan
- |
- Modify Plan
- |
- Reverse Plan
- |
- Cost-to-Build
- |
- View 3D
- |
- Advanced Search
About House Plan 6704:
Enjoy this charming Country Cottage house plan, where timeless design seamlessly blends with modern comfort. The welcoming vaulted front porch, adorned with timber accents, introduces the warmth and character that define the home. Inside, a spacious great room with a fireplace and an open-concept layout creates a welcoming atmosphere, connecting living spaces effortlessly. The kitchen, a culinary haven, boasts an oversized island and a walk-in pantry catering to all your storage needs. Next to the kitchen, the dining room offers a picturesque view of the large back porch, complete with an outdoor kitchen, enhancing your summer entertaining experience. The first-floor master suite provides a private oasis, featuring a luxurious 5-piece master bath and a walk-in closet connected to the laundry room for added convenience. On the opposite side of the home, two bedrooms share a well-appointed 4-piece bath, while a flexible fourth room can function as an office or an additional bedroom. For those seeking extra space, the optional second-floor bonus room and full bathroom present expansion possibilities. The house includes a 2-car side-entry garage, with options for a 3-car side or 2-car front garage. Welcome to a harmonious blend of comfort and style!
Plan Details
Key Features
Attached
Bonus Room
Covered Front Porch
Covered Rear Porch
Dining Room
Double Vanity Sink
Fireplace
Foyer
Front-entry
Great Room
Home Office
Kitchen Island
Laundry 1st Fl
L-Shaped
Primary Bdrm Main Floor
Mud Room
Open Floor Plan
Outdoor Kitchen
Outdoor Living Space
Separate Tub and Shower
Side-entry
Split Bedrooms
Storage Space
Suited for view lot
Unfinished Space
Vaulted Foyer
Vaulted Great Room/Living
Vaulted Kitchen
Vaulted Primary
Walk-in Closet
Walk-in Pantry
Build Beautiful With Our Trusted Brands
Our Guarantees
- Only the highest quality plans
- Int’l Residential Code Compliant
- Full structural details on all plans
- Best plan price guarantee
- Free modification Estimates
- Builder-ready construction drawings
- Expert advice from leading designers
- PDFs NOW!™ plans in minutes
- 100% satisfaction guarantee
- Free Home Building Organizer
.png)
.png)

