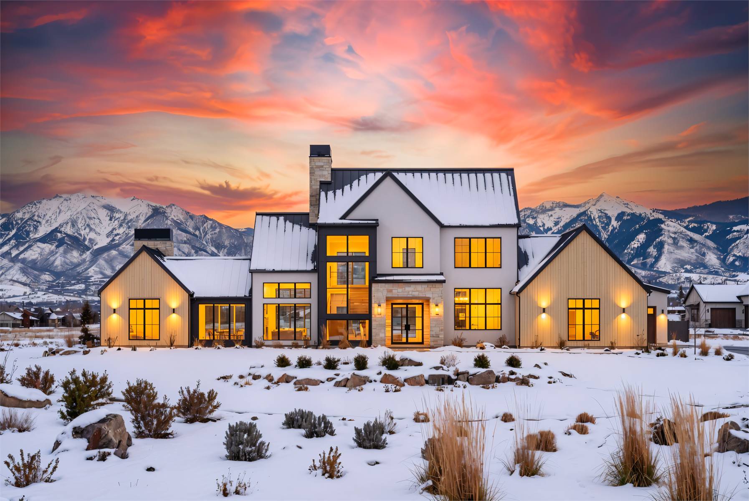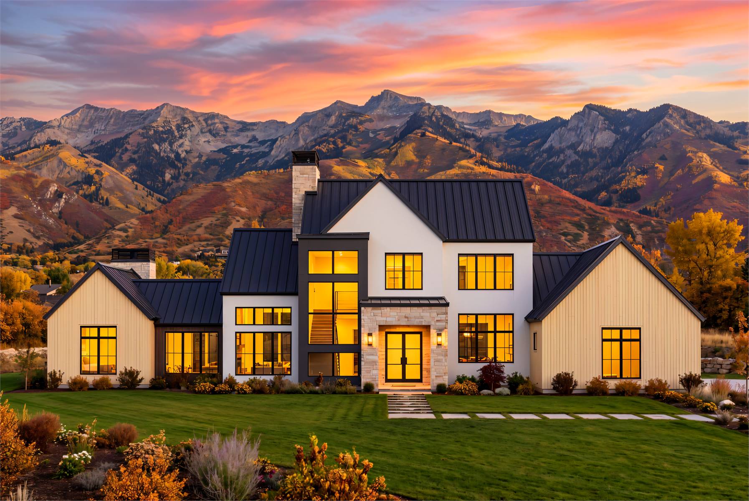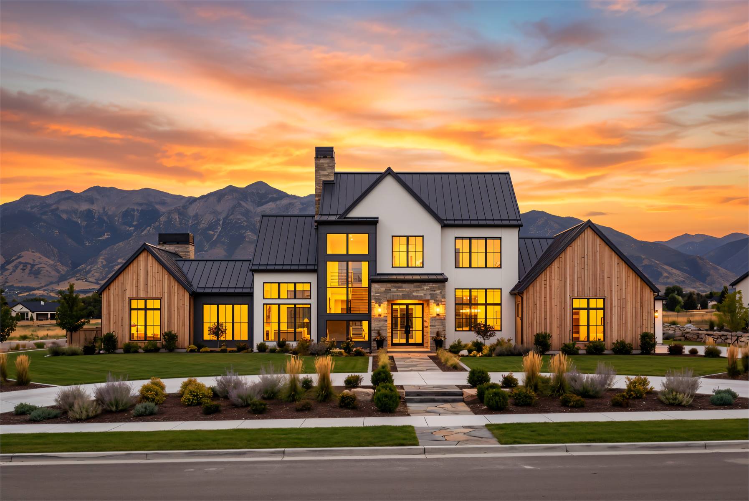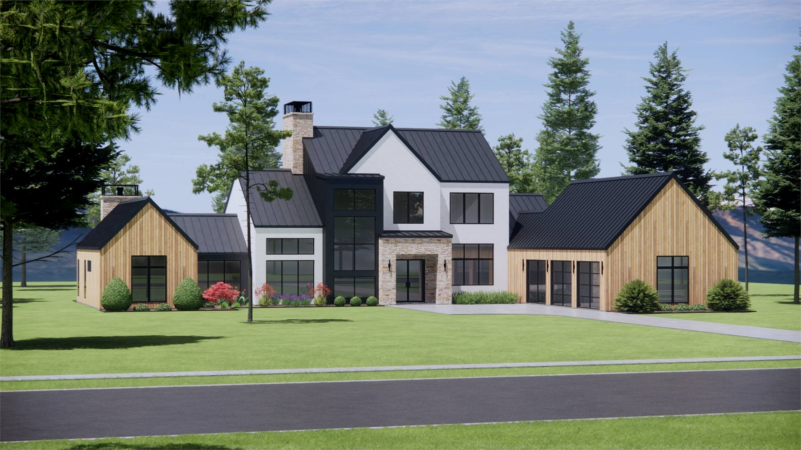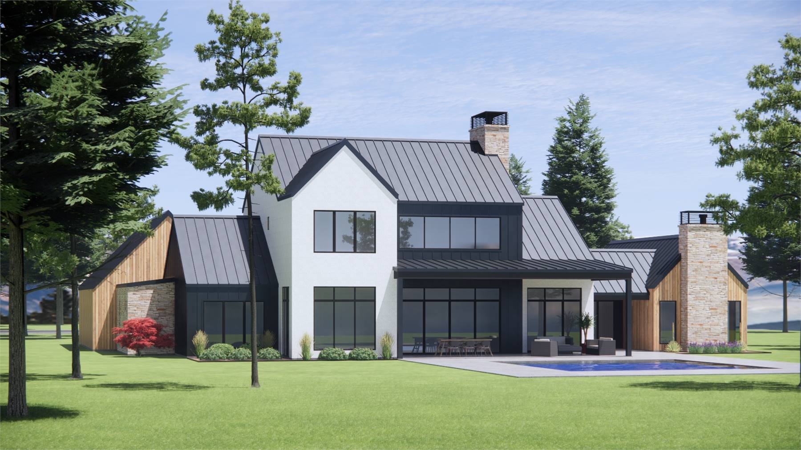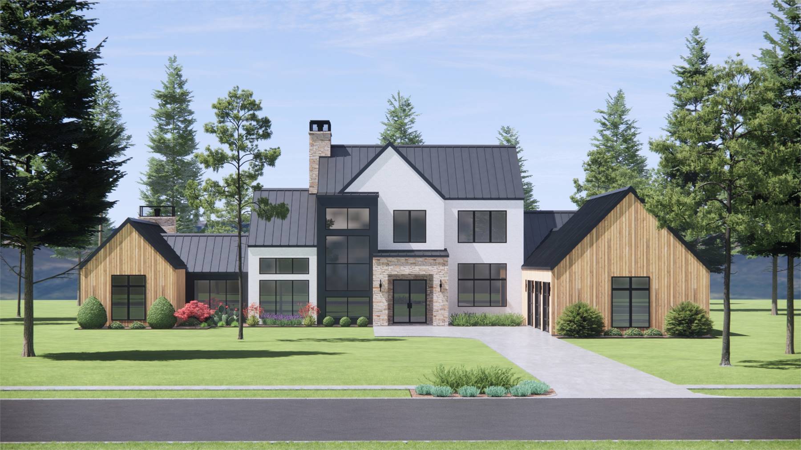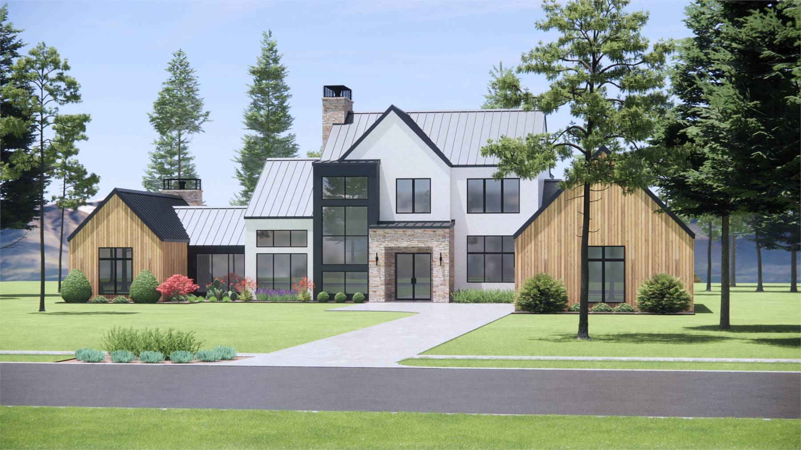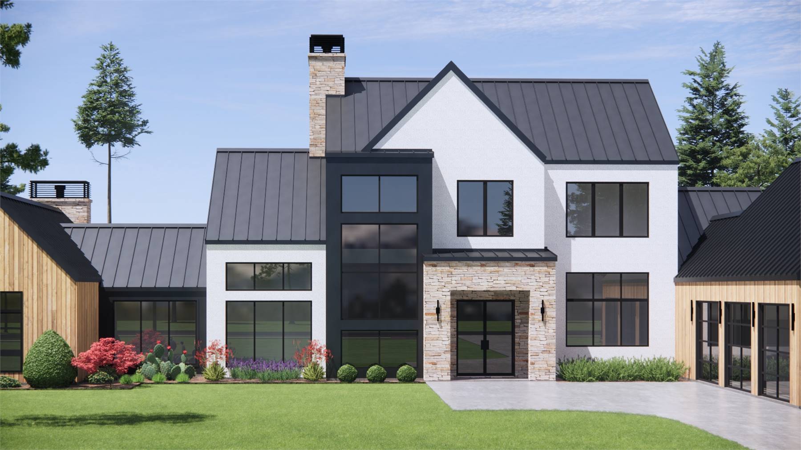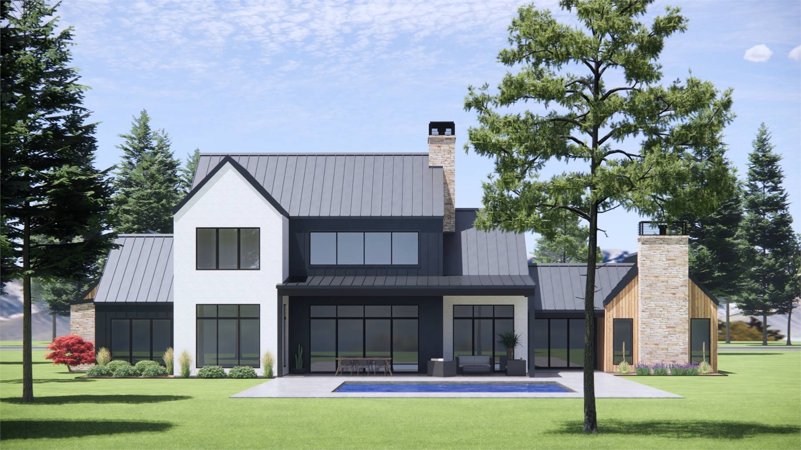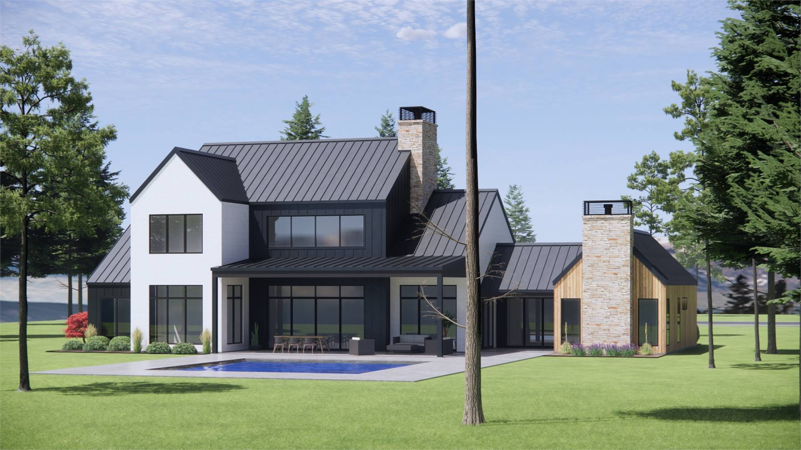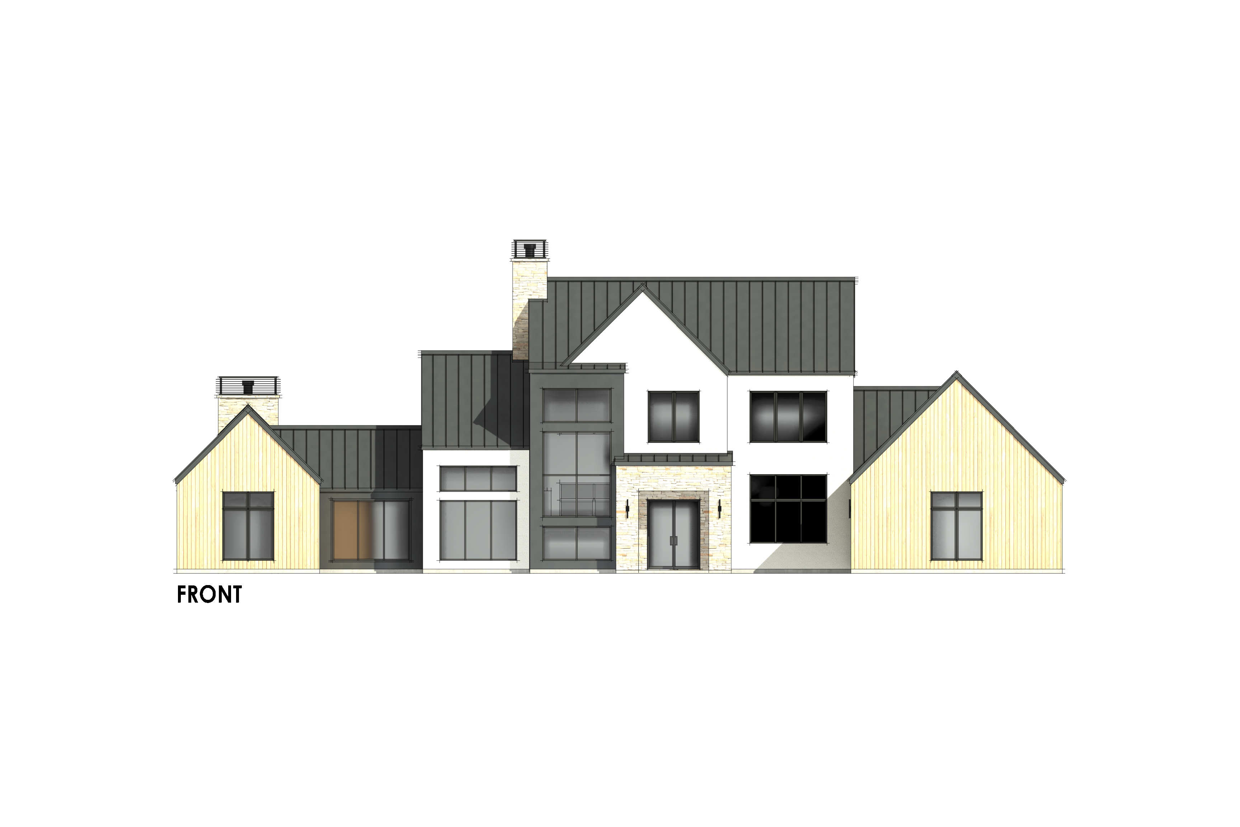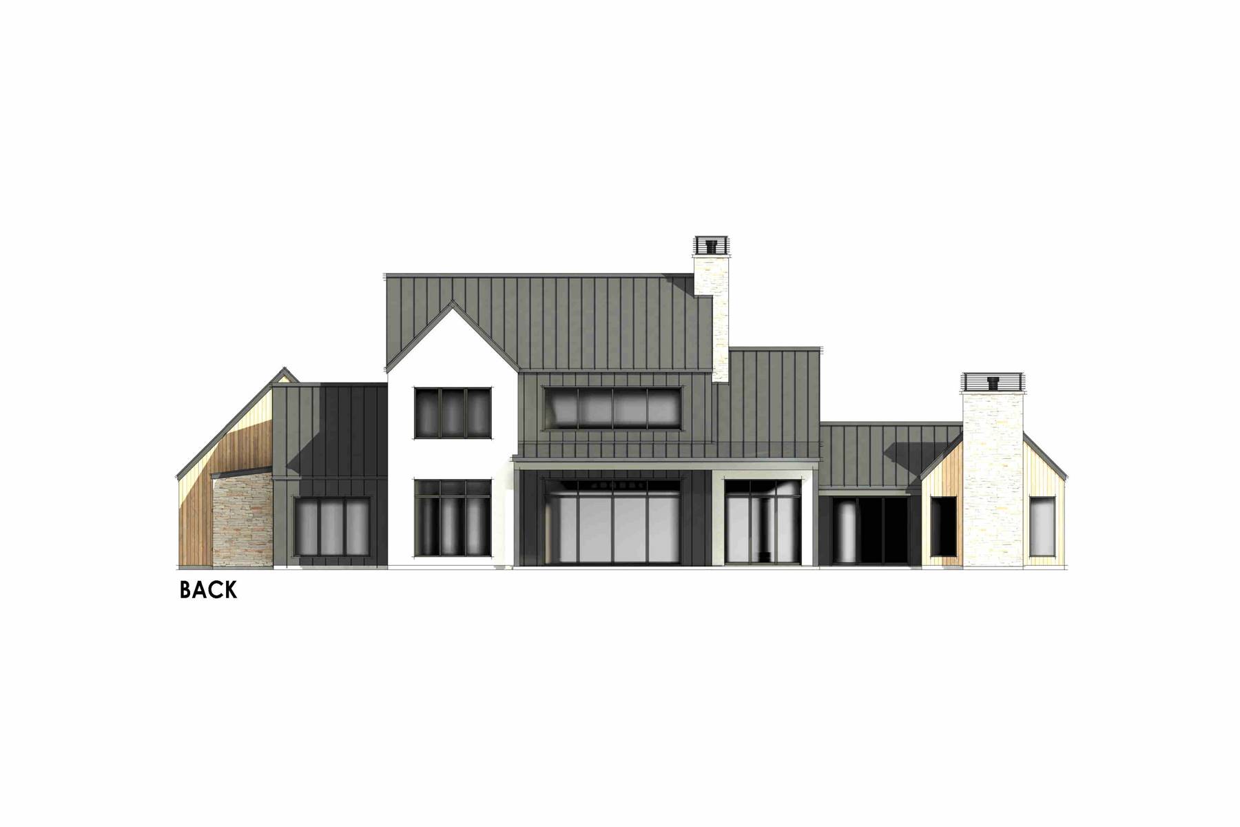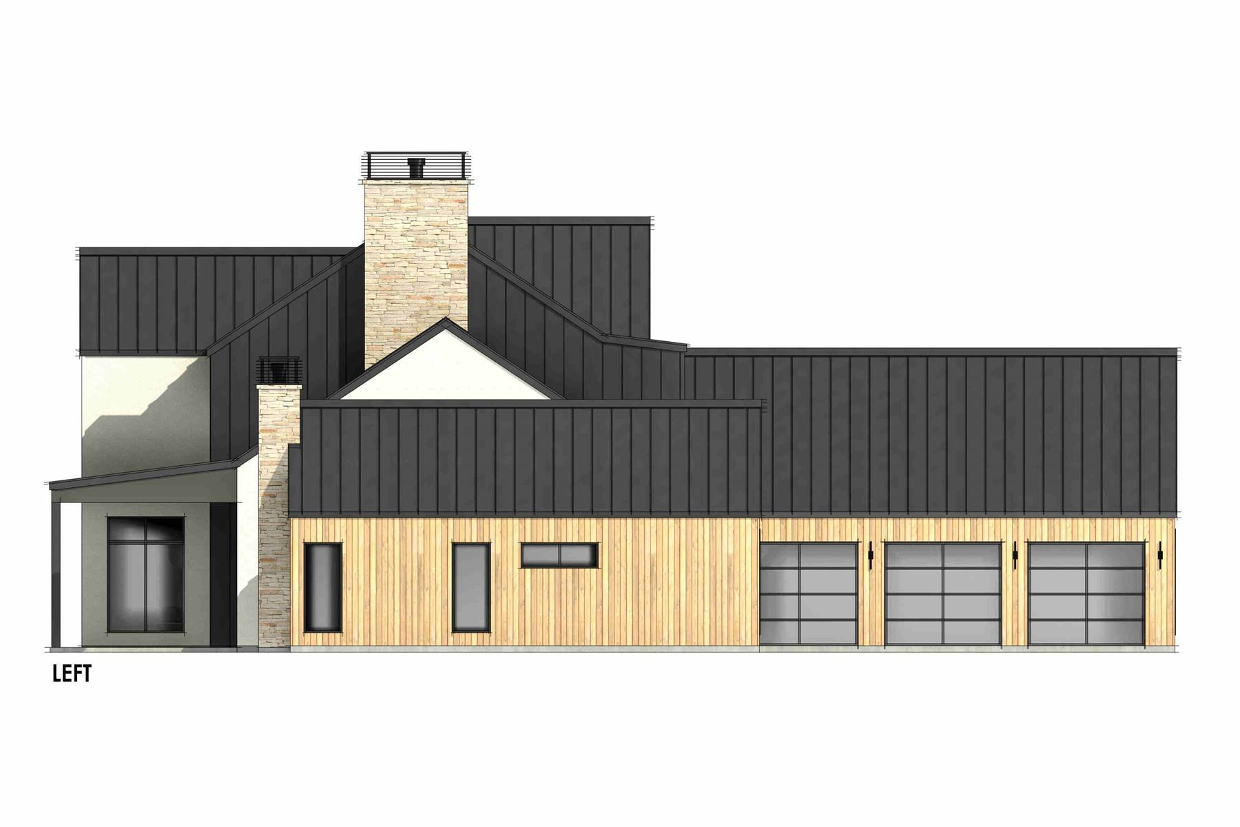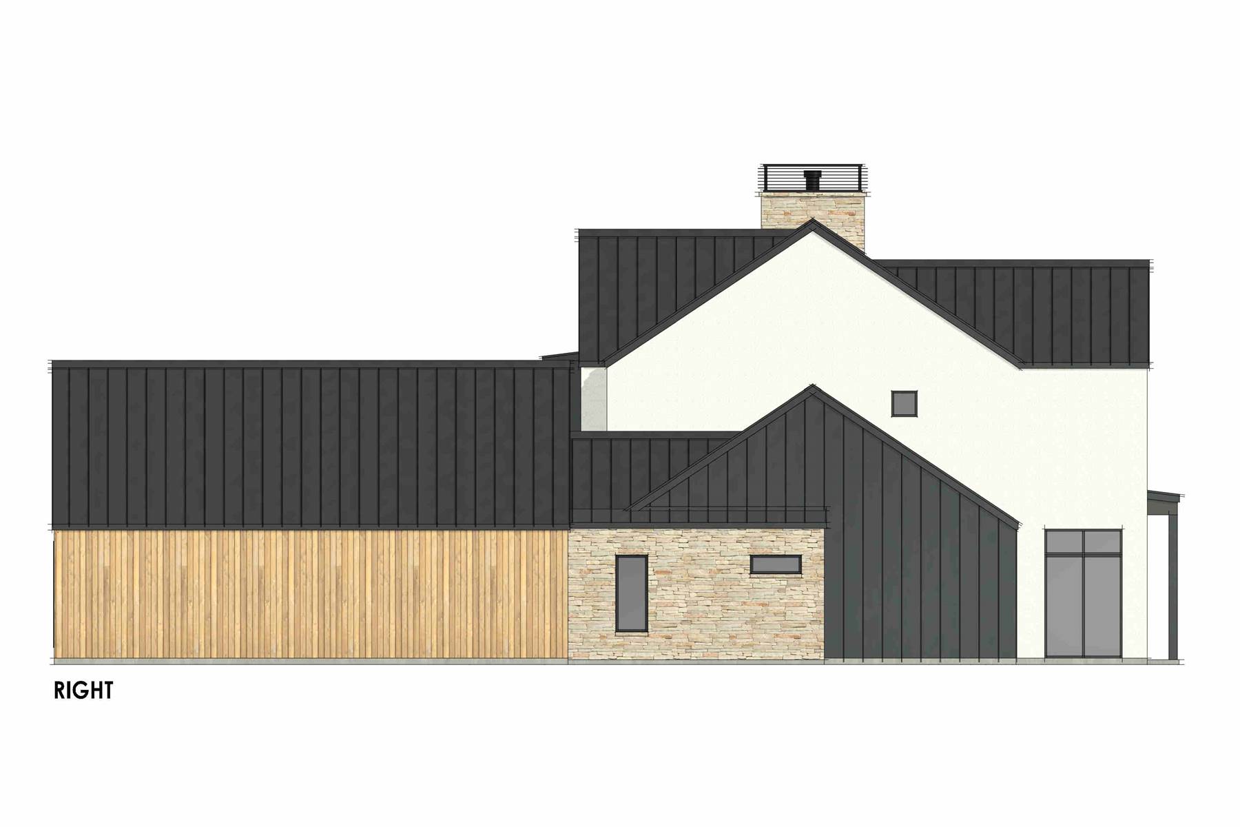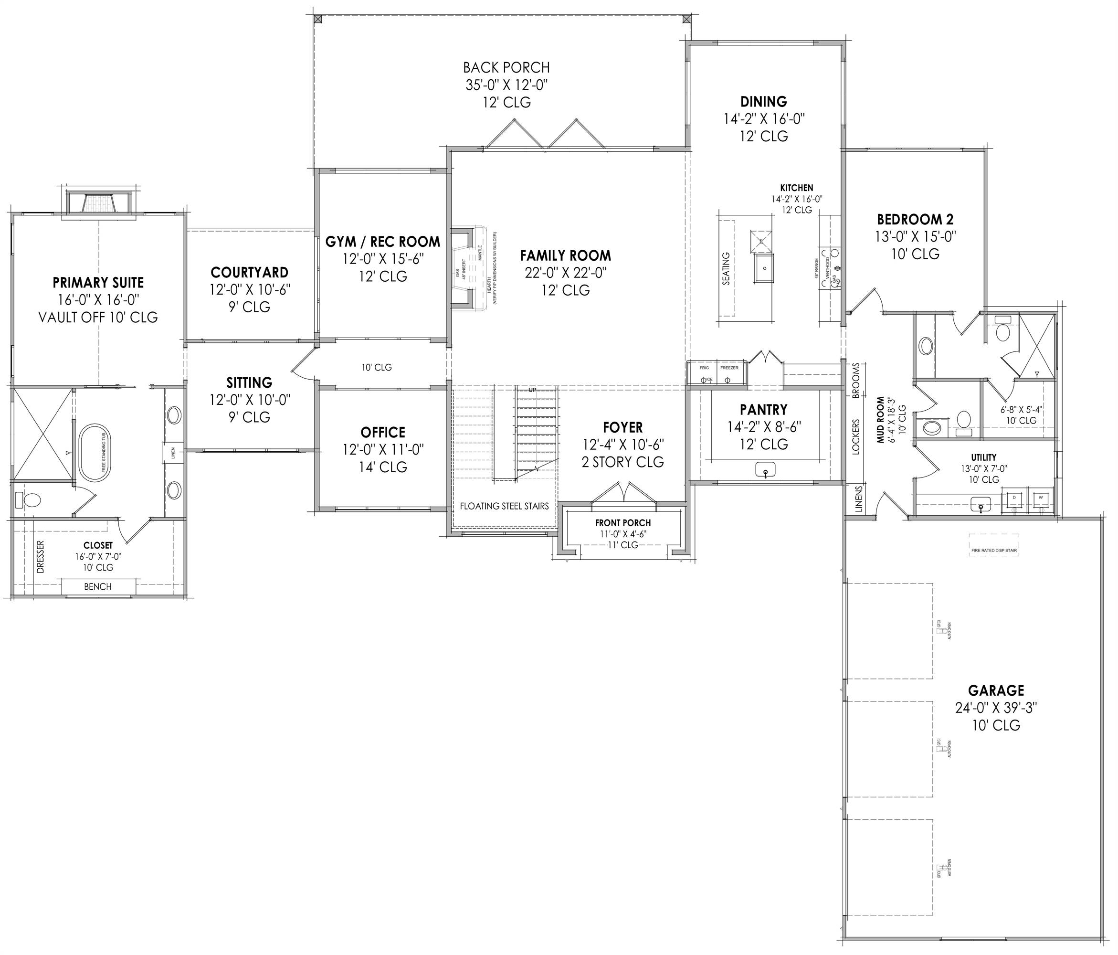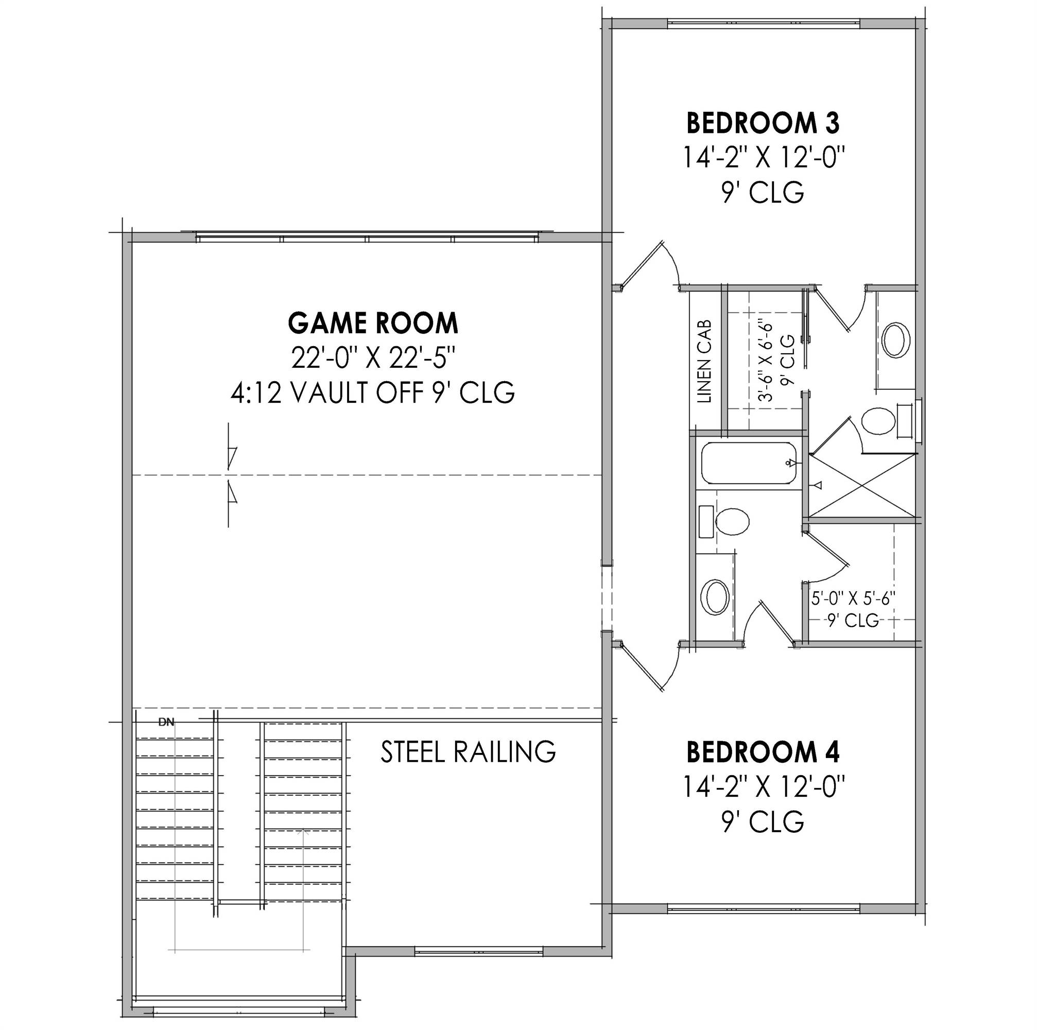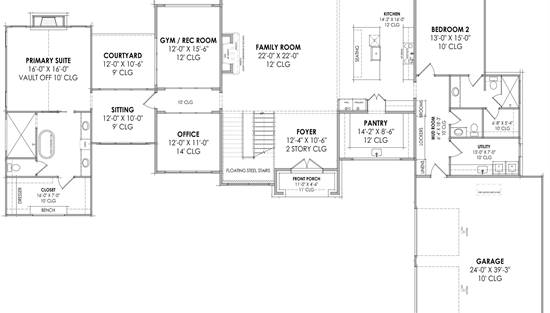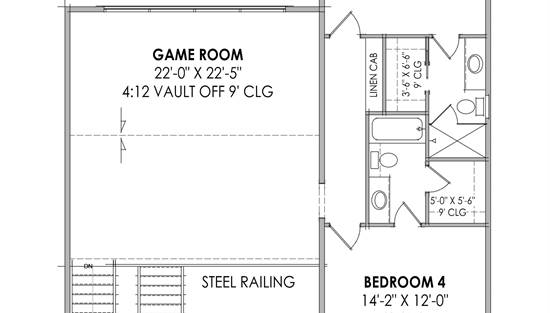- Plan Details
- |
- |
- Print Plan
- |
- Modify Plan
- |
- Reverse Plan
- |
- Cost-to-Build
- |
- View 3D
- |
- Advanced Search
About House Plan 6712:
House Plan 6712 is ideal for anybody who demands luxurious accommodations and chic contemporary farmhouse style. It offers 4,282 square feet with four bedroom suites across two stories. The main level includes the open-concept living area with an island kitchen and a primary suite with a sitting area beside a private courtyard, a vaulted bedroom, a five-piece bath, and a walk-in closet. There's also a smaller bedroom suite ideal for guests off the mudroom hallway that connects to the garage. Two more bedroom suites and the vaulted game room round out the upper level. This is such a great layout for today's families!
Plan Details
Key Features
2 Story Volume
Arches
Courtyard
Courtyard/Motorcourt Entry
Covered Front Porch
Covered Rear Porch
Dining Room
Double Vanity Sink
Family Room
Fireplace
Foyer
Front-entry
Guest Suite
Home Office
Kitchen Island
Laundry 1st Fl
Loft / Balcony
L-Shaped
Primary Bdrm Main Floor
Open Floor Plan
Rec Room
Separate Tub and Shower
Split Bedrooms
Suited for view lot
Vaulted Ceilings
Vaulted Primary
Walk-in Closet
Walk-in Pantry
Build Beautiful With Our Trusted Brands
Our Guarantees
- Only the highest quality plans
- Int’l Residential Code Compliant
- Full structural details on all plans
- Best plan price guarantee
- Free modification Estimates
- Builder-ready construction drawings
- Expert advice from leading designers
- PDFs NOW!™ plans in minutes
- 100% satisfaction guarantee
- Free Home Building Organizer
(2).png)
(5).png)
