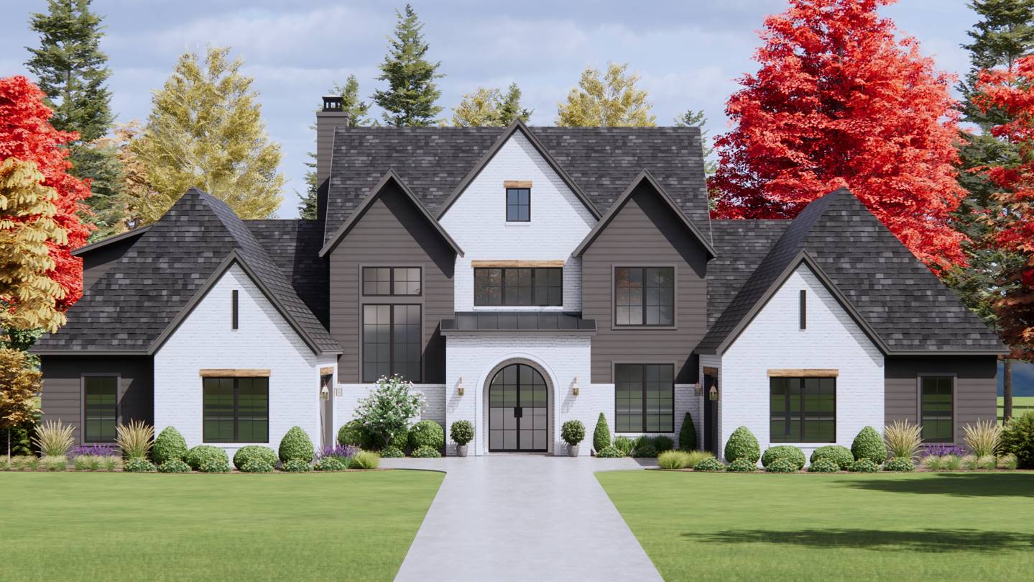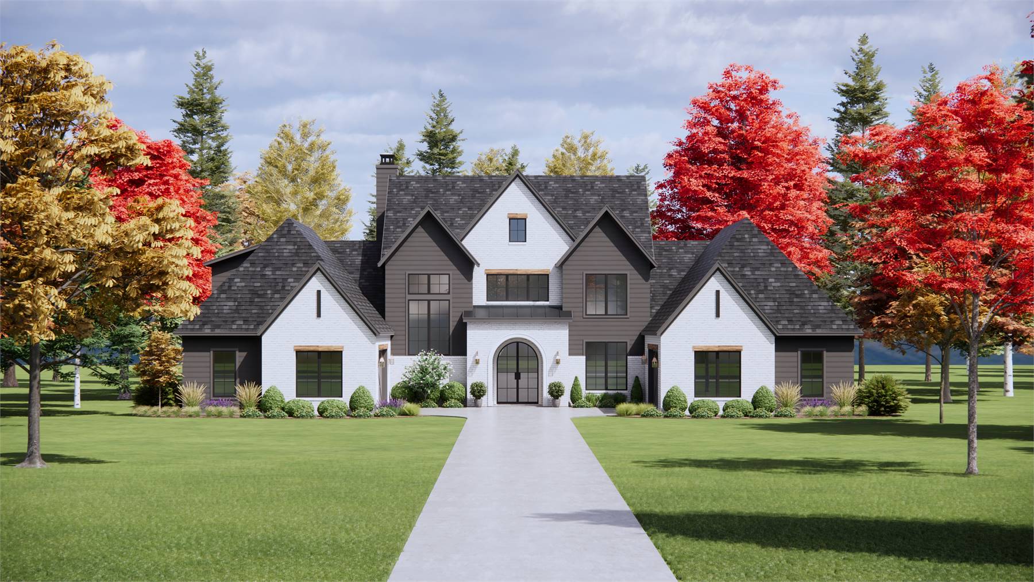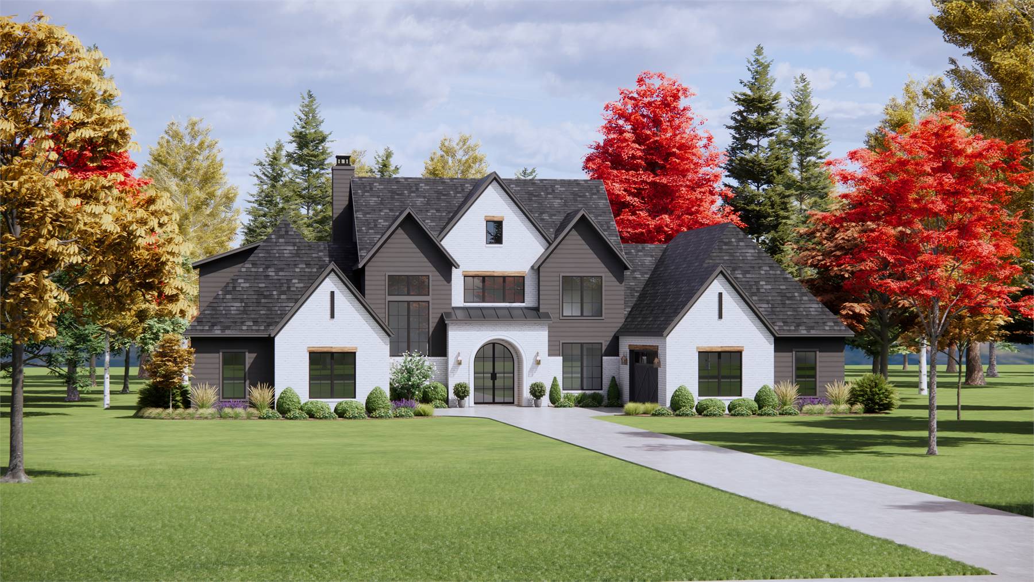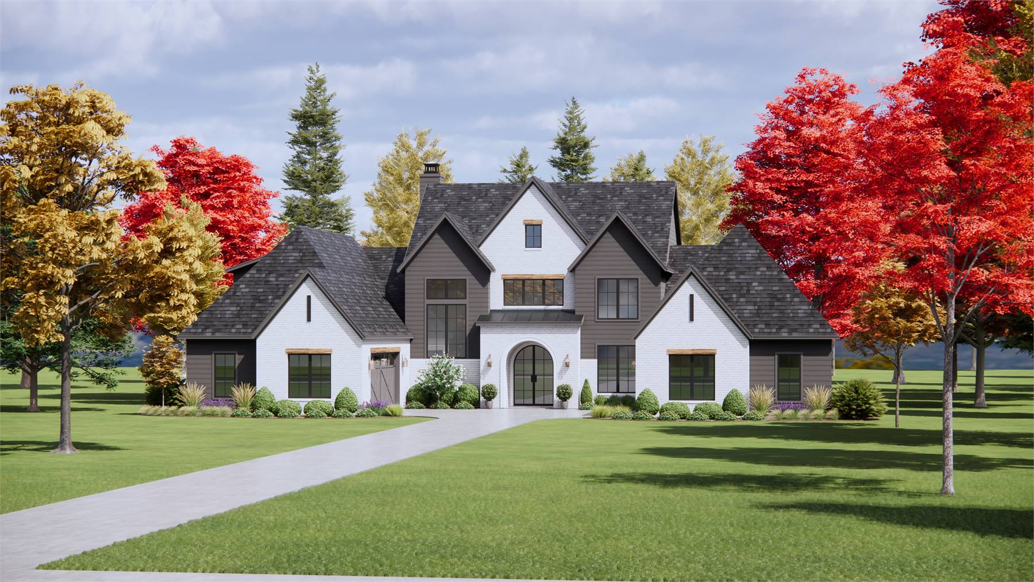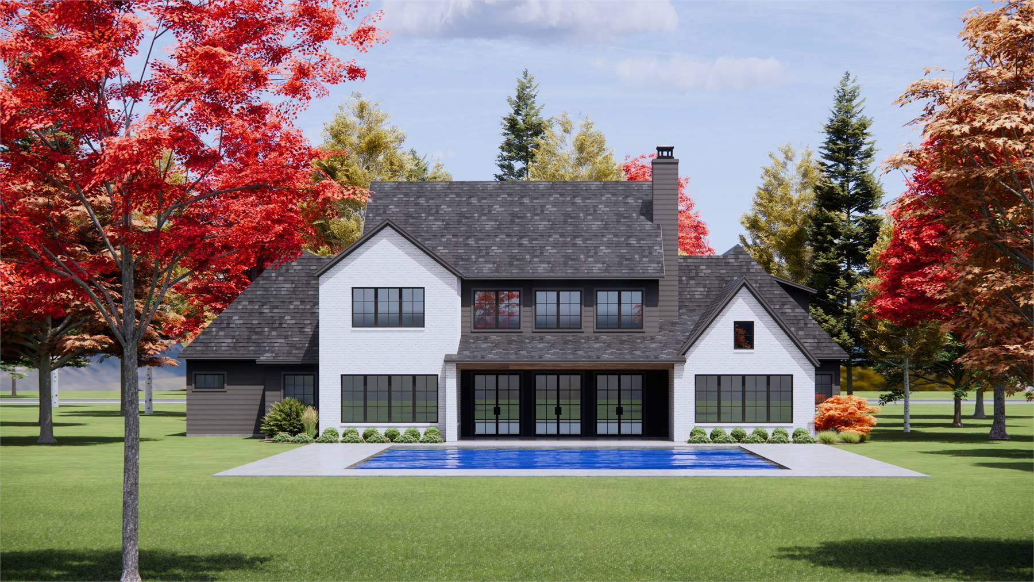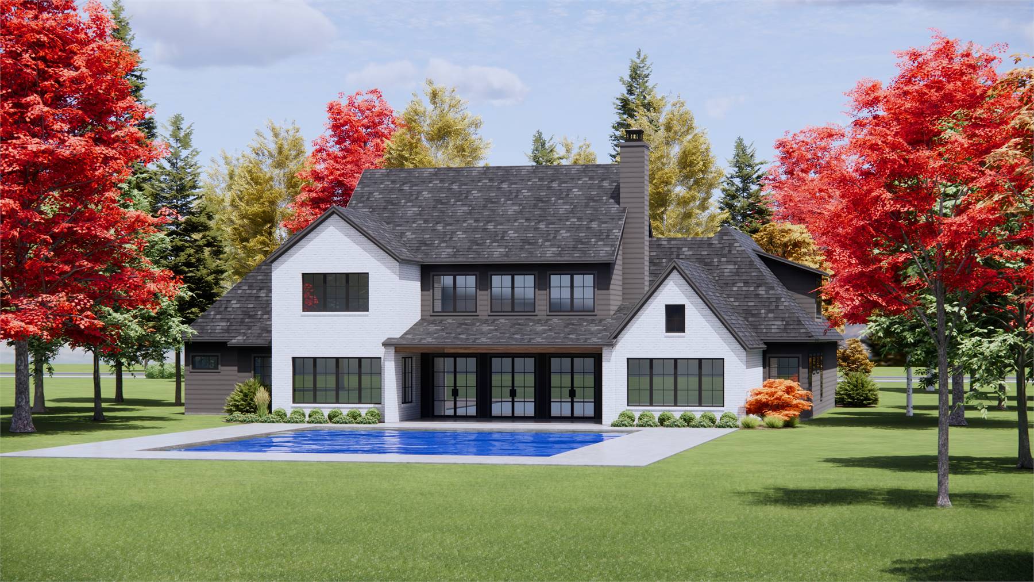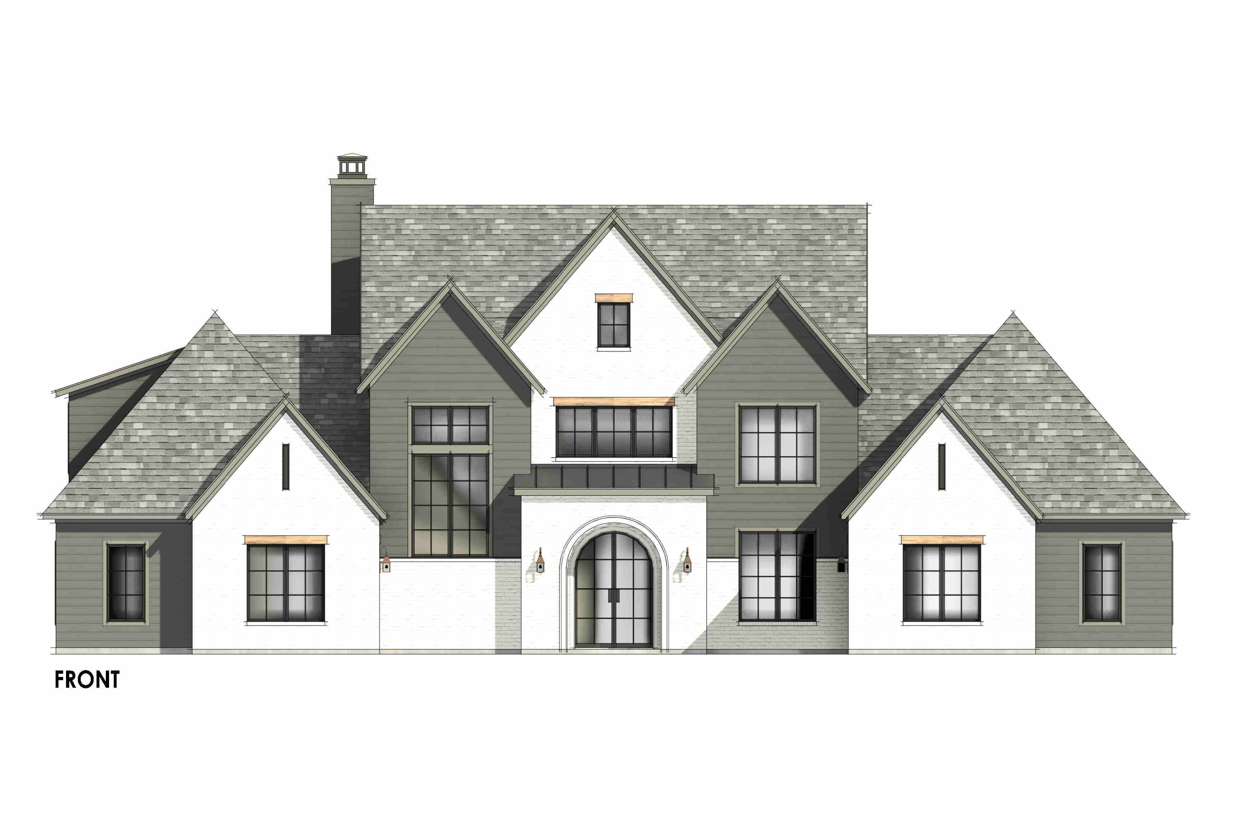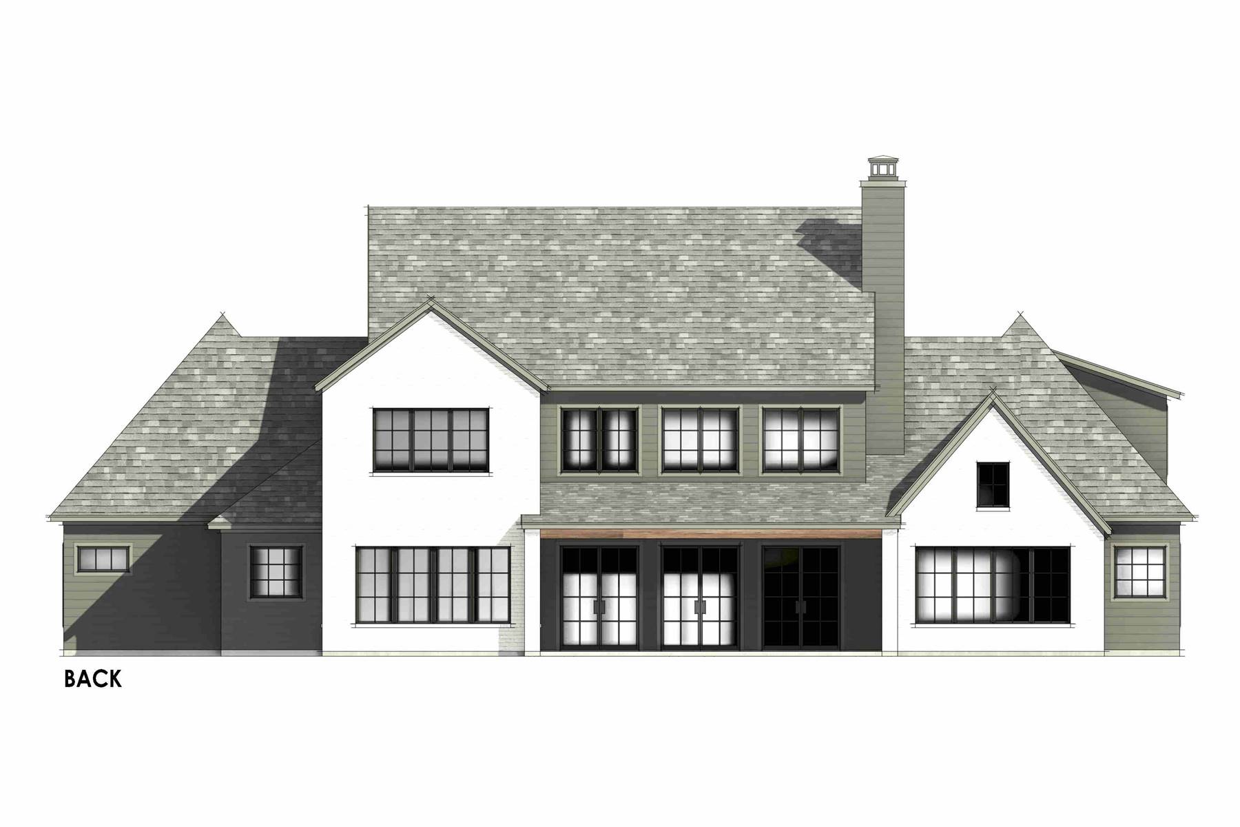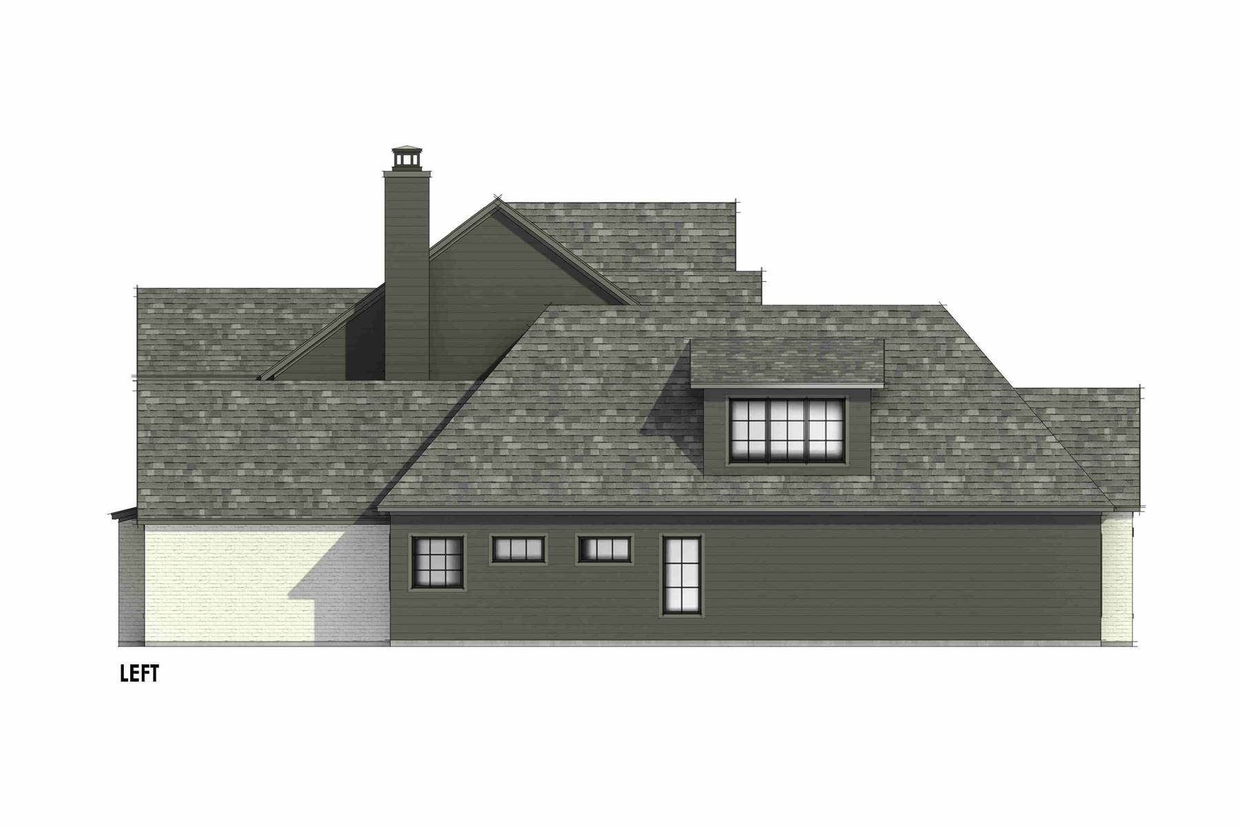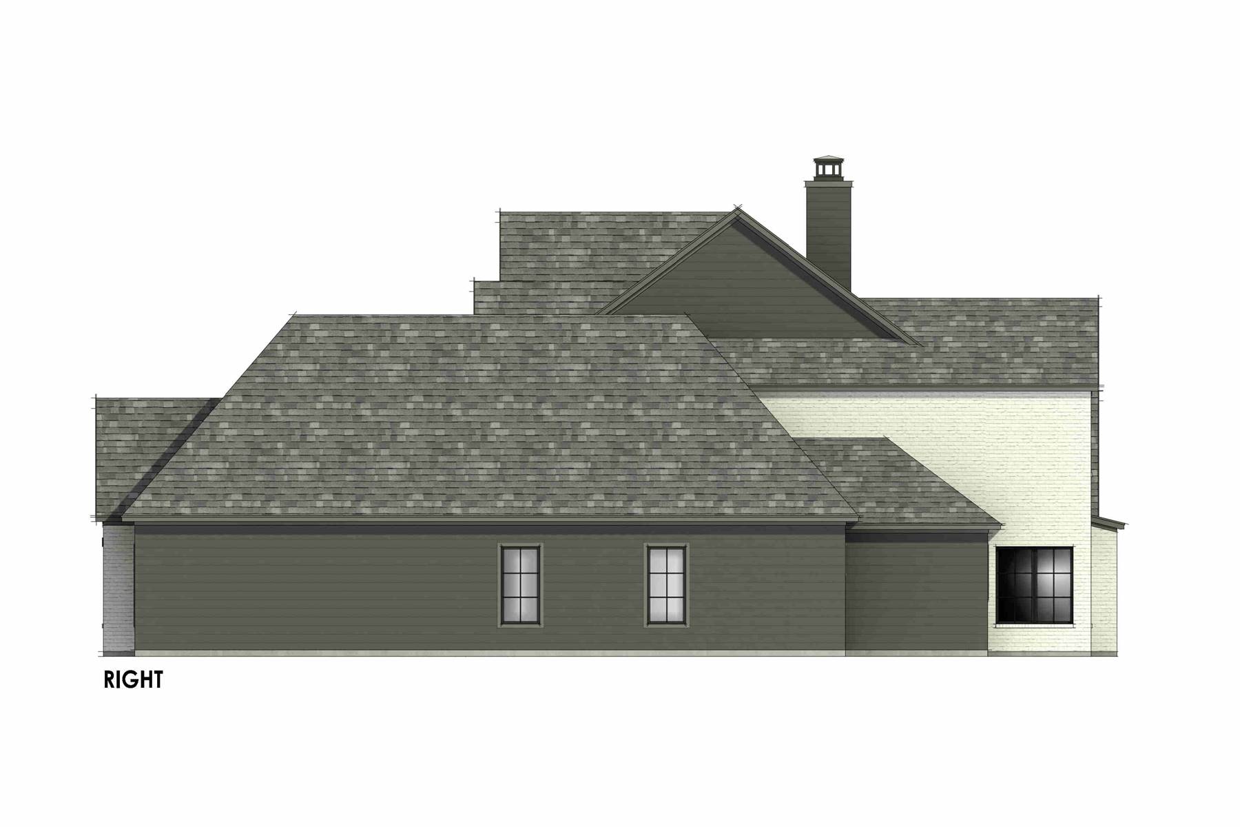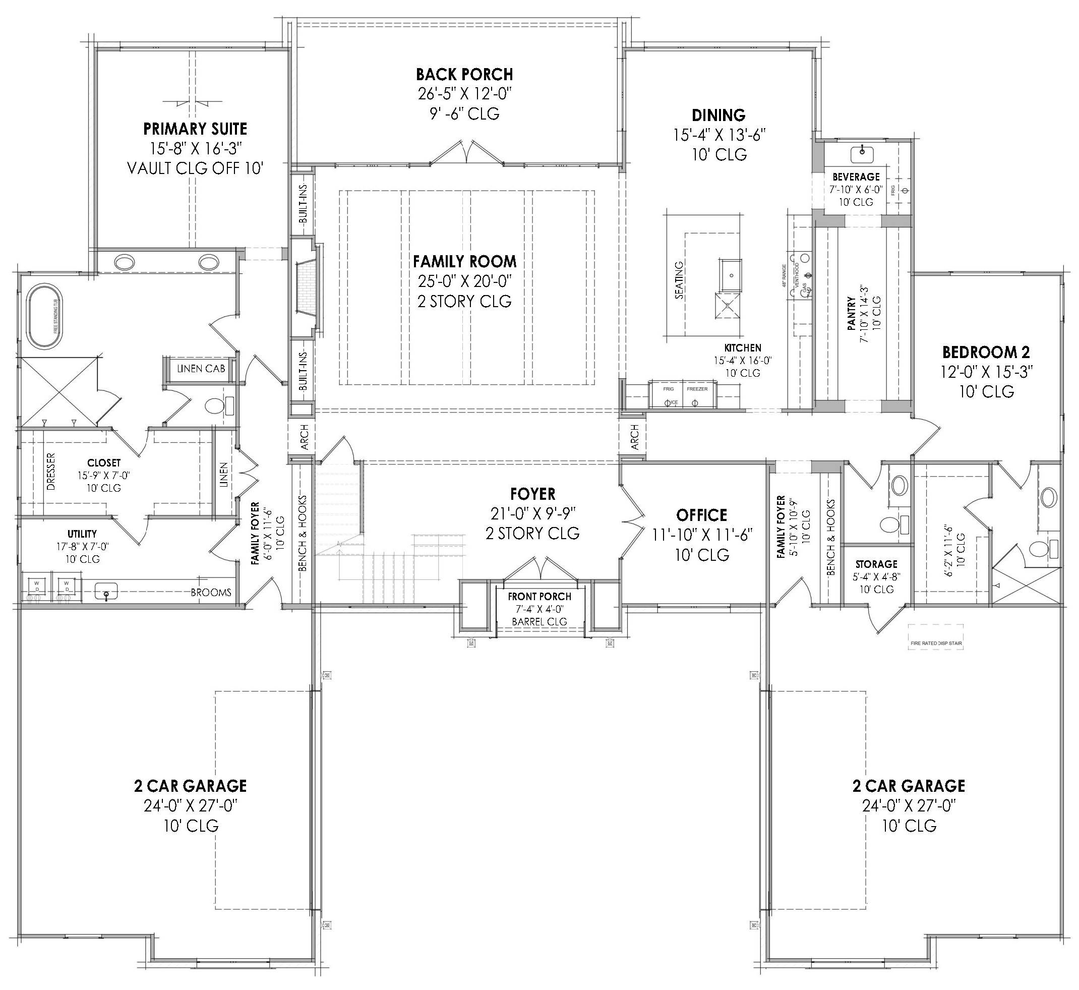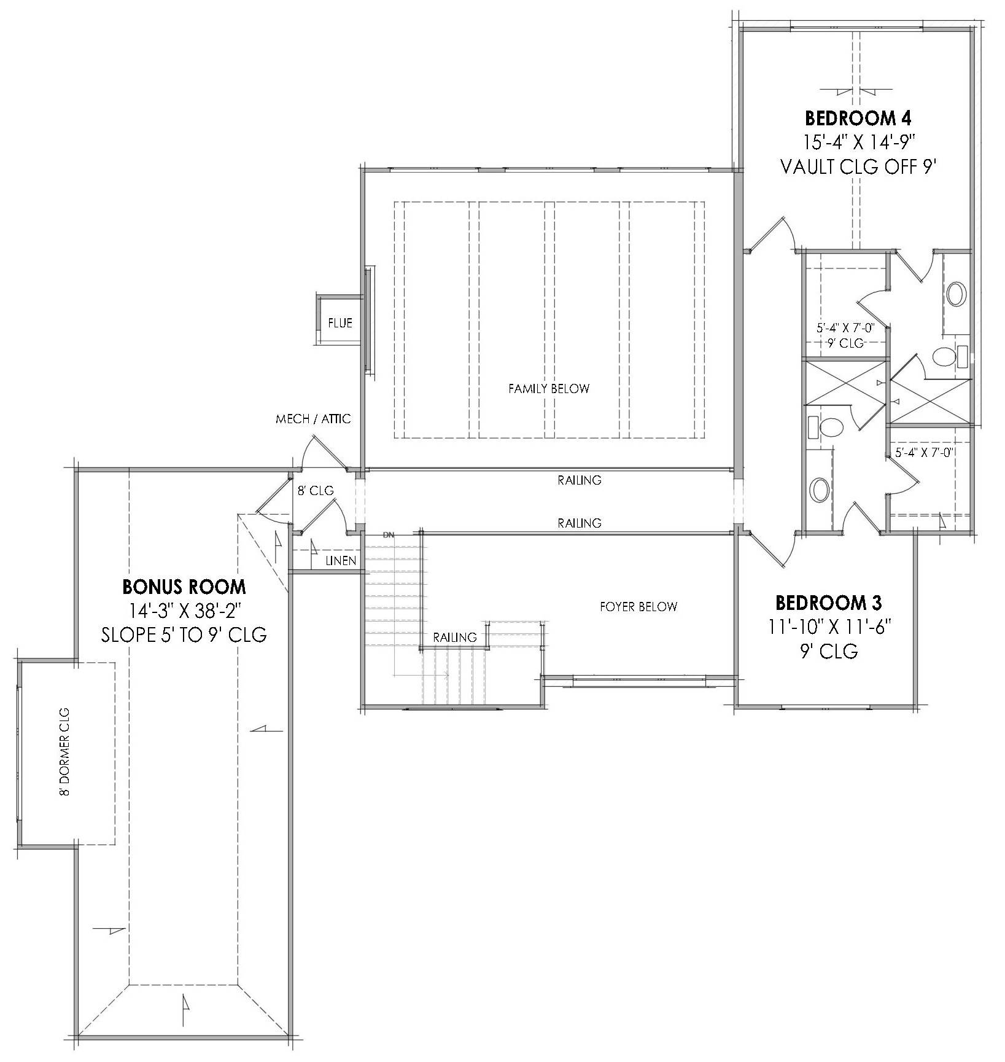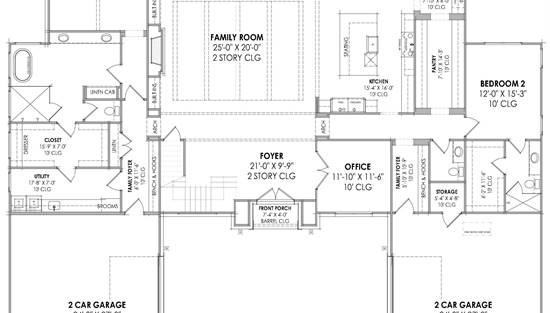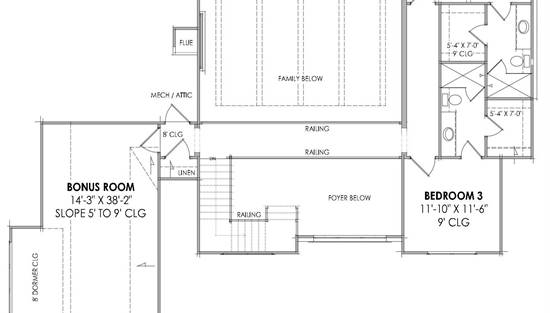- Plan Details
- |
- |
- Print Plan
- |
- Modify Plan
- |
- Reverse Plan
- |
- Cost-to-Build
- |
- View 3D
- |
- Advanced Search
About House Plan 6715:
Stop and imagine the possibilities of House Plan 6715, an amazing luxury European home that stands out on the street thanks to its motor court! Enter through the centered front door or one of the two family foyers coming in from the garages and you'll be wowed by this 4,146-square-foot interior. The main level includes two-story ceilings in the foyer and family room, an L-shaped kitchen with tons of storage, an office, a five-piece primary suite, and a smaller three-piece suite. The catwalk upstairs overlooks the foyer and family room and connects the final two bedroom suites to the bonus room. What a great layout for a modern family wrapped up in traditional style!
Plan Details
Key Features
2 Story Volume
Arches
Attached
Bonus Room
Butler's Pantry
Courtyard/Motorcourt Entry
Covered Rear Porch
Dining Room
Double Vanity Sink
Family Room
Fireplace
Guest Suite
Home Office
Kitchen Island
Laundry 1st Fl
Loft / Balcony
L-Shaped
Primary Bdrm Main Floor
Mud Room
Open Floor Plan
Separate Tub and Shower
Side-entry
Split Bedrooms
Suited for corner lot
Suited for view lot
Vaulted Ceilings
Vaulted Primary
Walk-in Closet
Walk-in Pantry
Build Beautiful With Our Trusted Brands
Our Guarantees
- Only the highest quality plans
- Int’l Residential Code Compliant
- Full structural details on all plans
- Best plan price guarantee
- Free modification Estimates
- Builder-ready construction drawings
- Expert advice from leading designers
- PDFs NOW!™ plans in minutes
- 100% satisfaction guarantee
- Free Home Building Organizer
.png)
.png)
