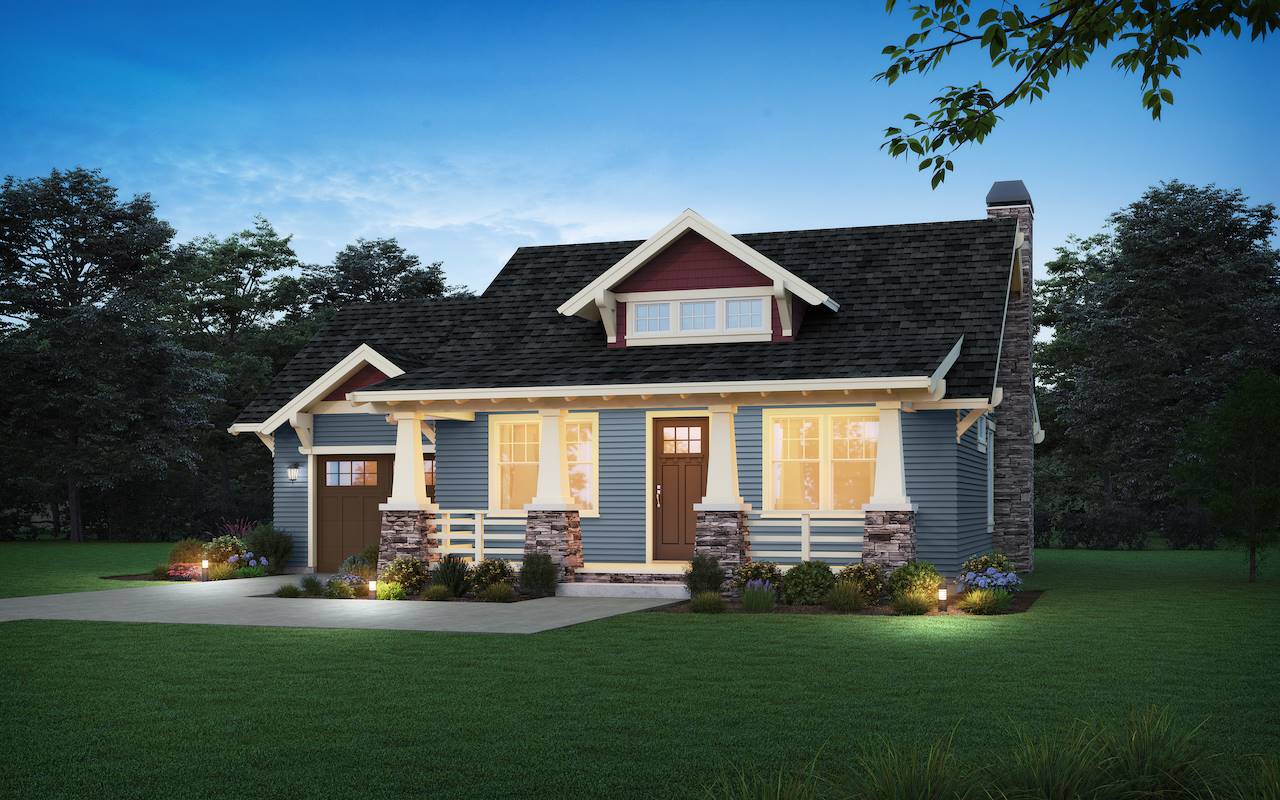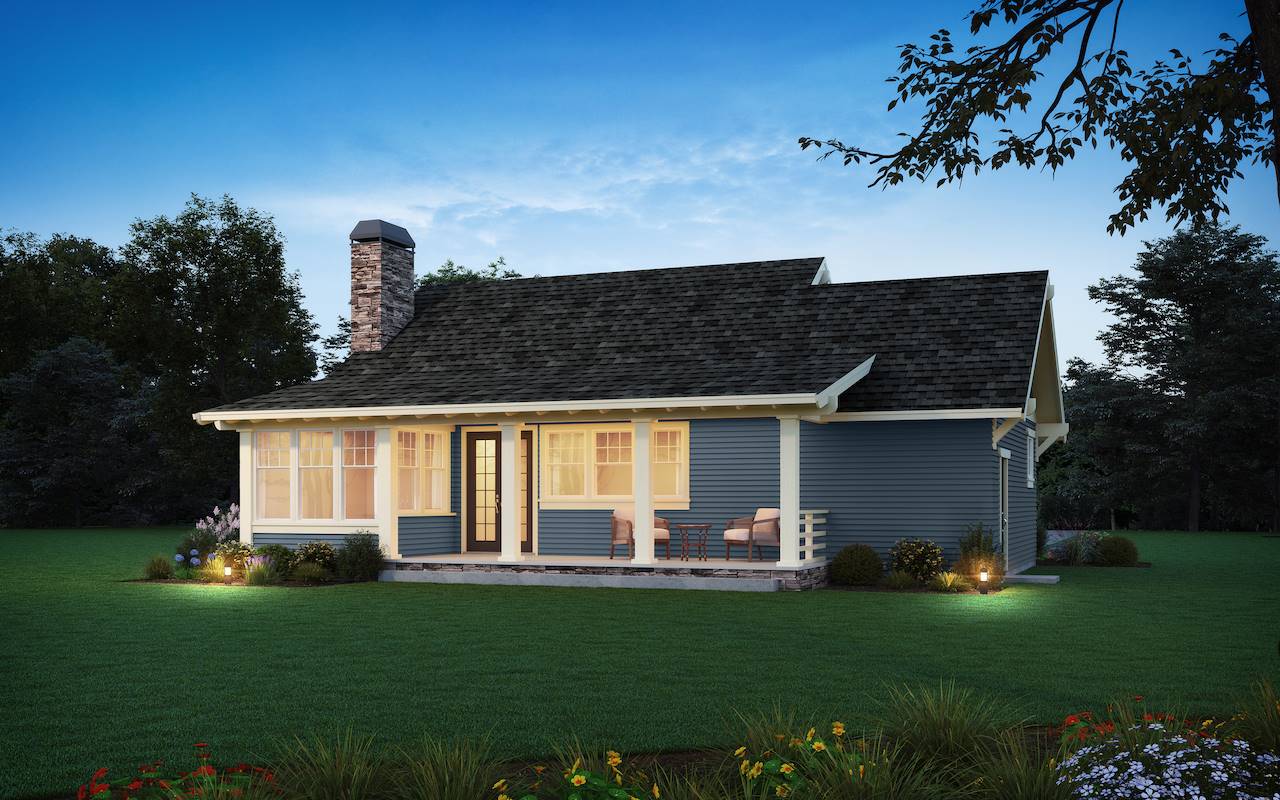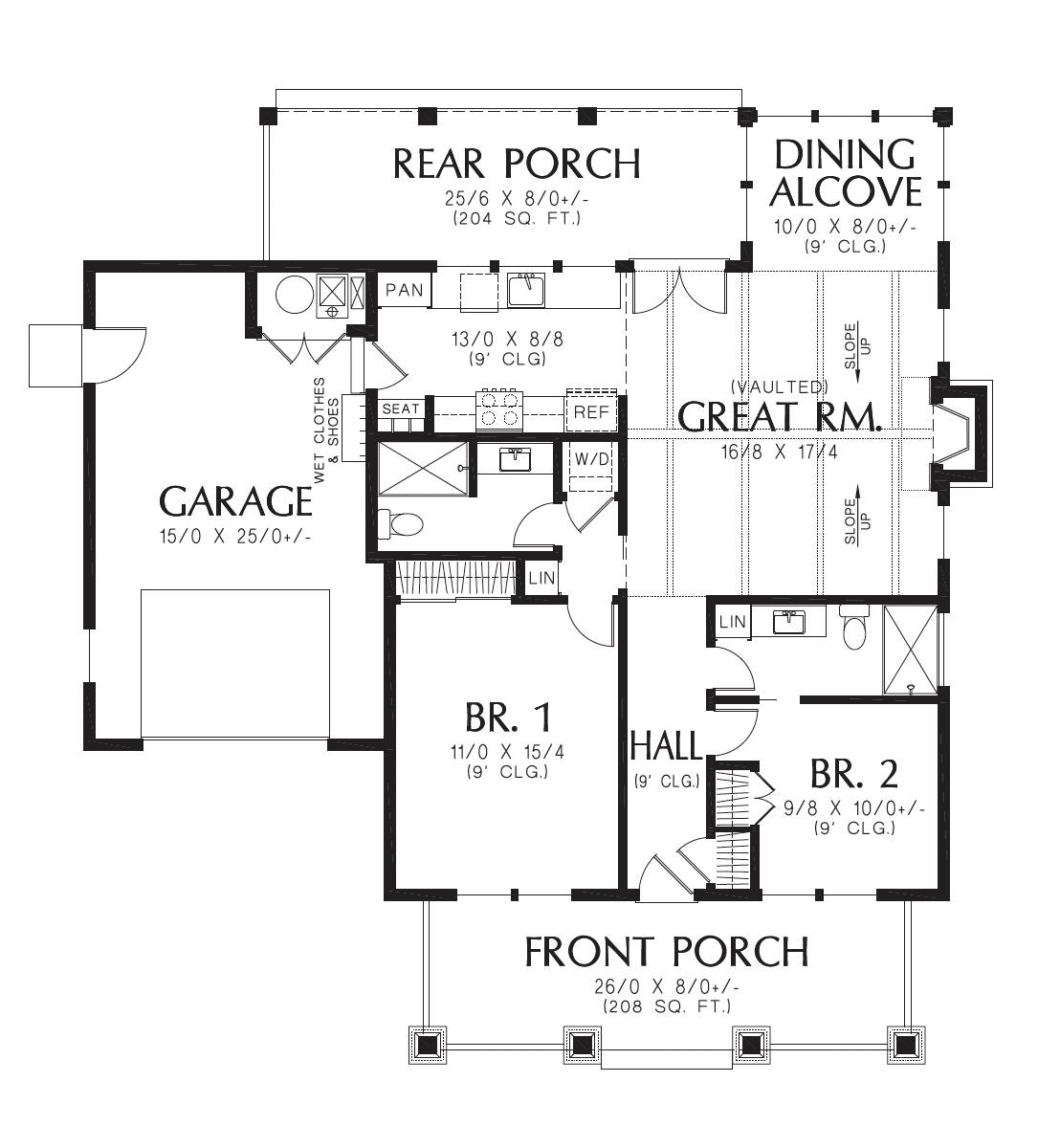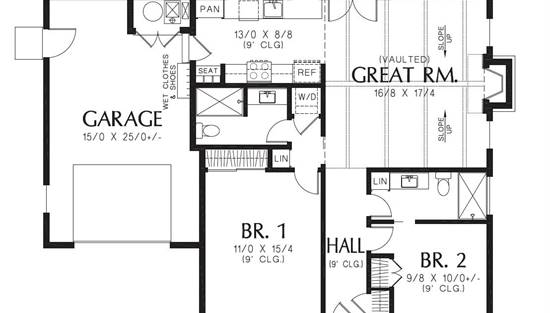- Plan Details
- |
- |
- Print Plan
- |
- Modify Plan
- |
- Reverse Plan
- |
- Cost-to-Build
- |
- View 3D
- |
- Advanced Search
About House Plan 6718:
House Plan 6718 is a neat little bungalow with 1,124 square feet, two bedrooms, and two bathrooms, so it would make a great choice for a small family. The crafty cottage curb appeal will fit into practically any location from urban to rural, too! You'll find all its spaces on one level, with the bedrooms and bedrooms flanking the foyer and the common areas in back. Check out that efficient galley kitchen, cathedral great room with beamed ceiling, and sunny dining alcove! The one-car garage includes built-ins for outerwear storage and connects to the interior through the kitchen. With its cute porches in front and back, House Plan 6718 turns up the charm and is ready to help you enjoy the view from both sides of your property!
Plan Details
Key Features
Attached
Country Kitchen
Covered Front Porch
Covered Rear Porch
Dining Room
Fireplace
Front-entry
Great Room
Laundry 1st Fl
Primary Bdrm Main Floor
Nook / Breakfast Area
Pantry
Vaulted Great Room/Living
Build Beautiful With Our Trusted Brands
Our Guarantees
- Only the highest quality plans
- Int’l Residential Code Compliant
- Full structural details on all plans
- Best plan price guarantee
- Free modification Estimates
- Builder-ready construction drawings
- Expert advice from leading designers
- PDFs NOW!™ plans in minutes
- 100% satisfaction guarantee
- Free Home Building Organizer
.png)
.png)









