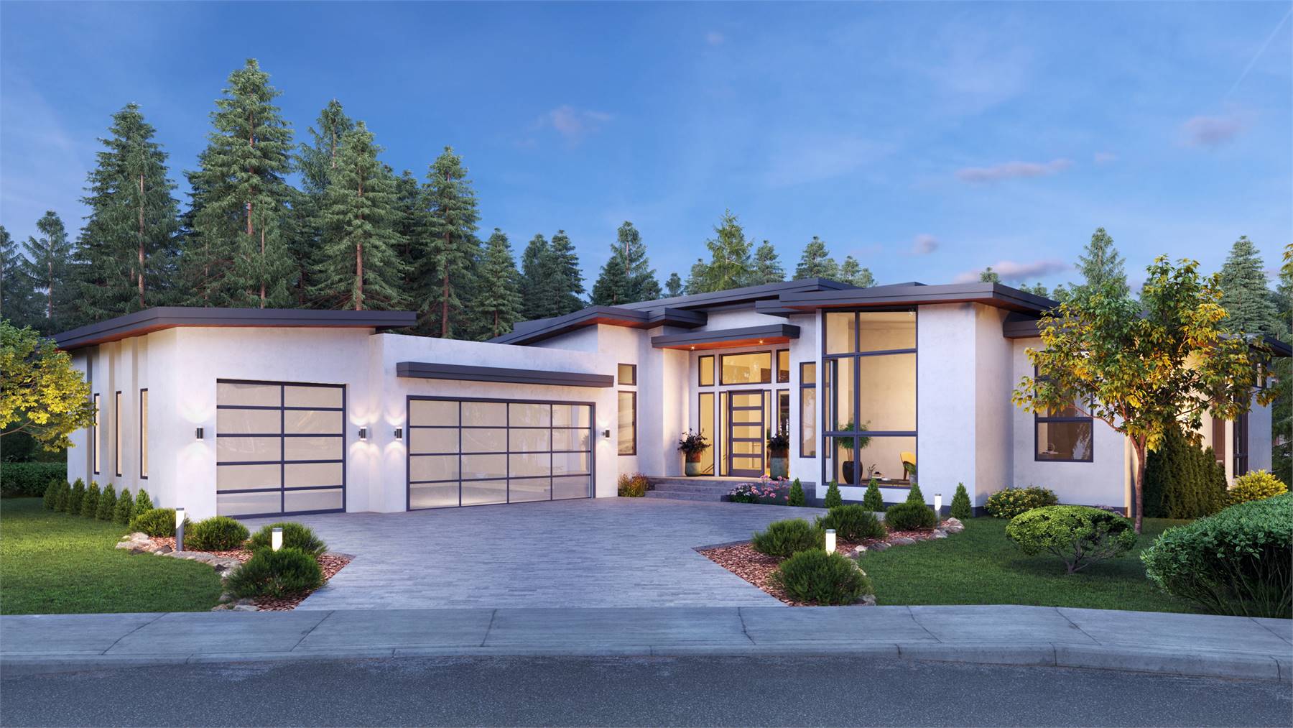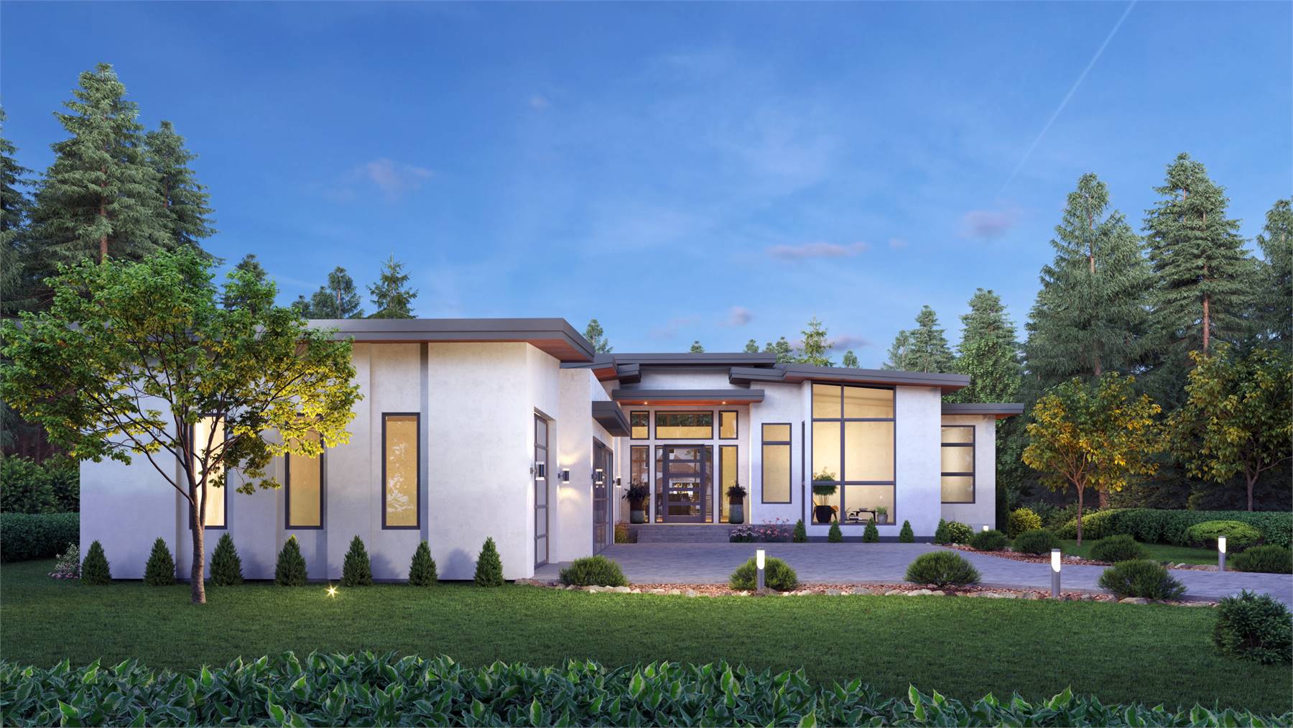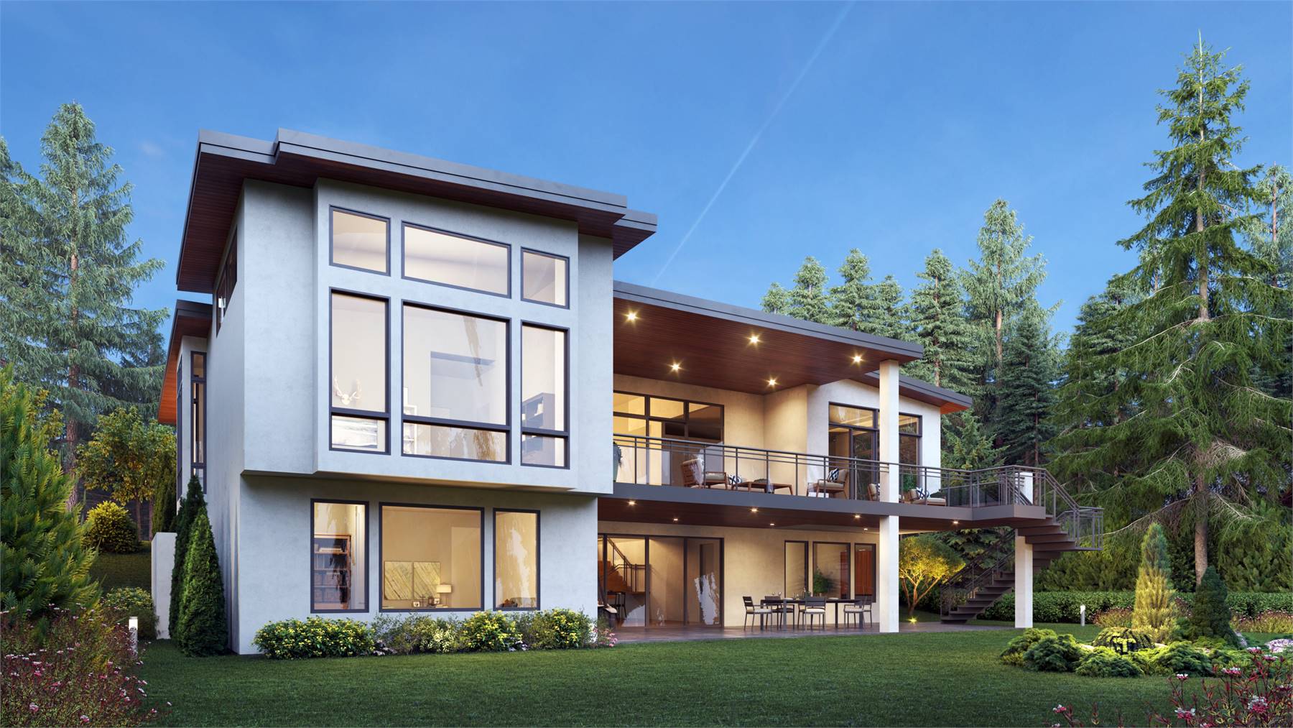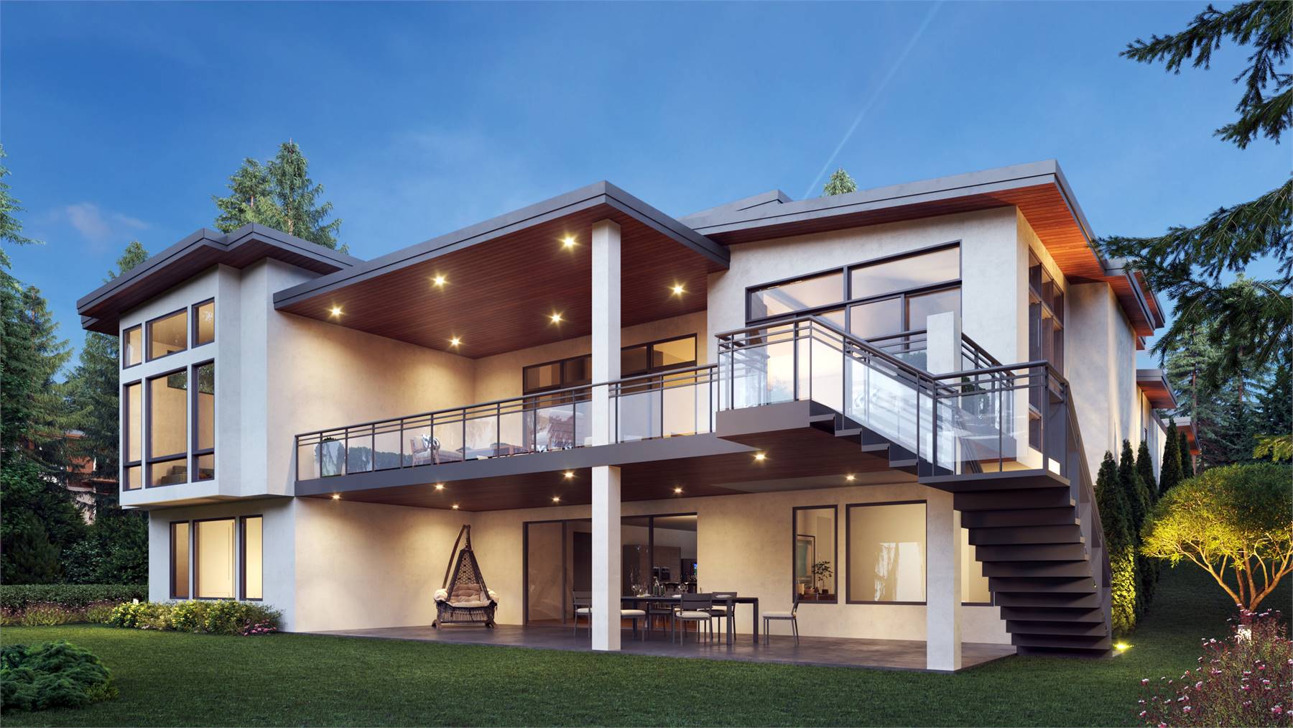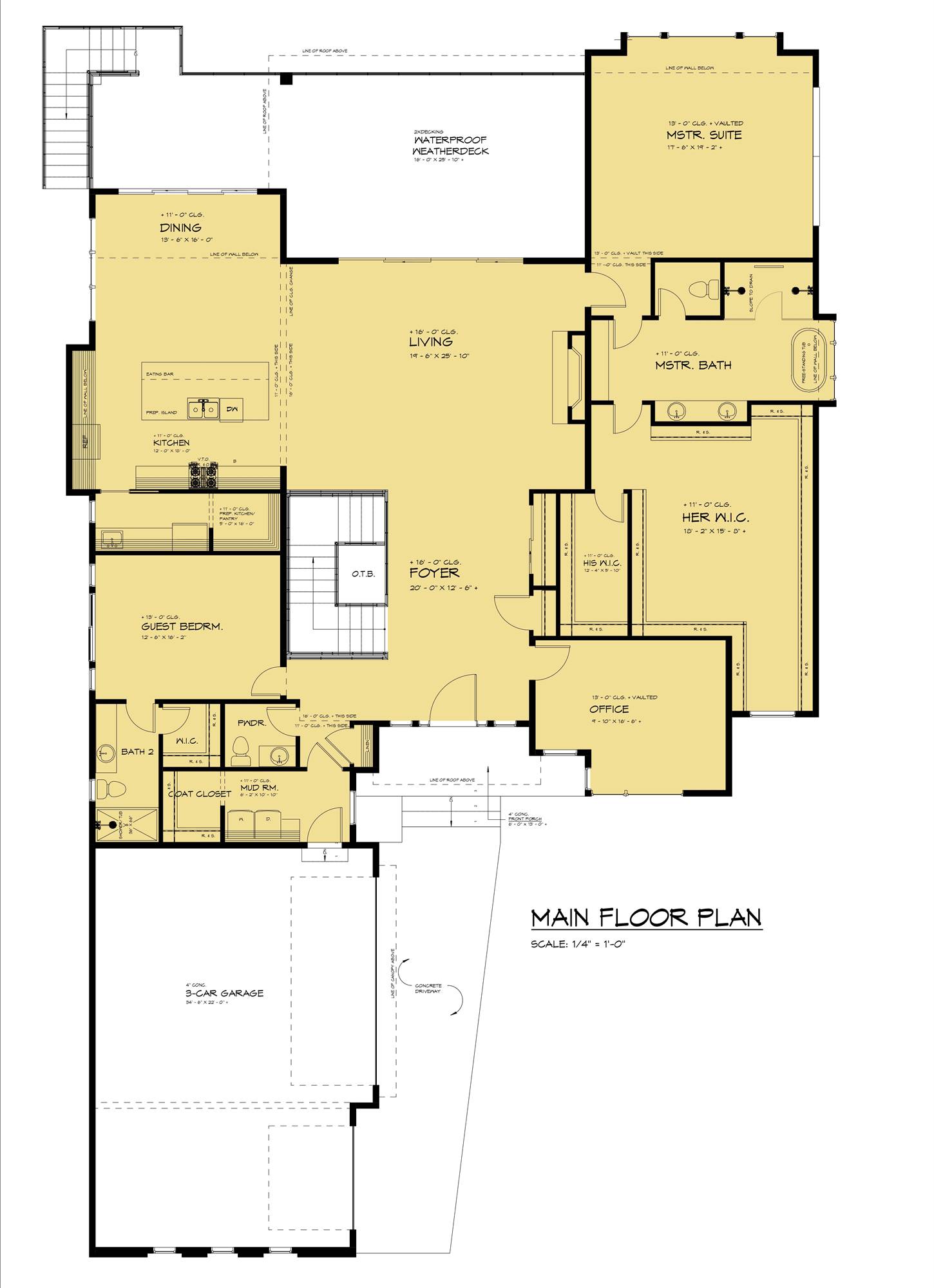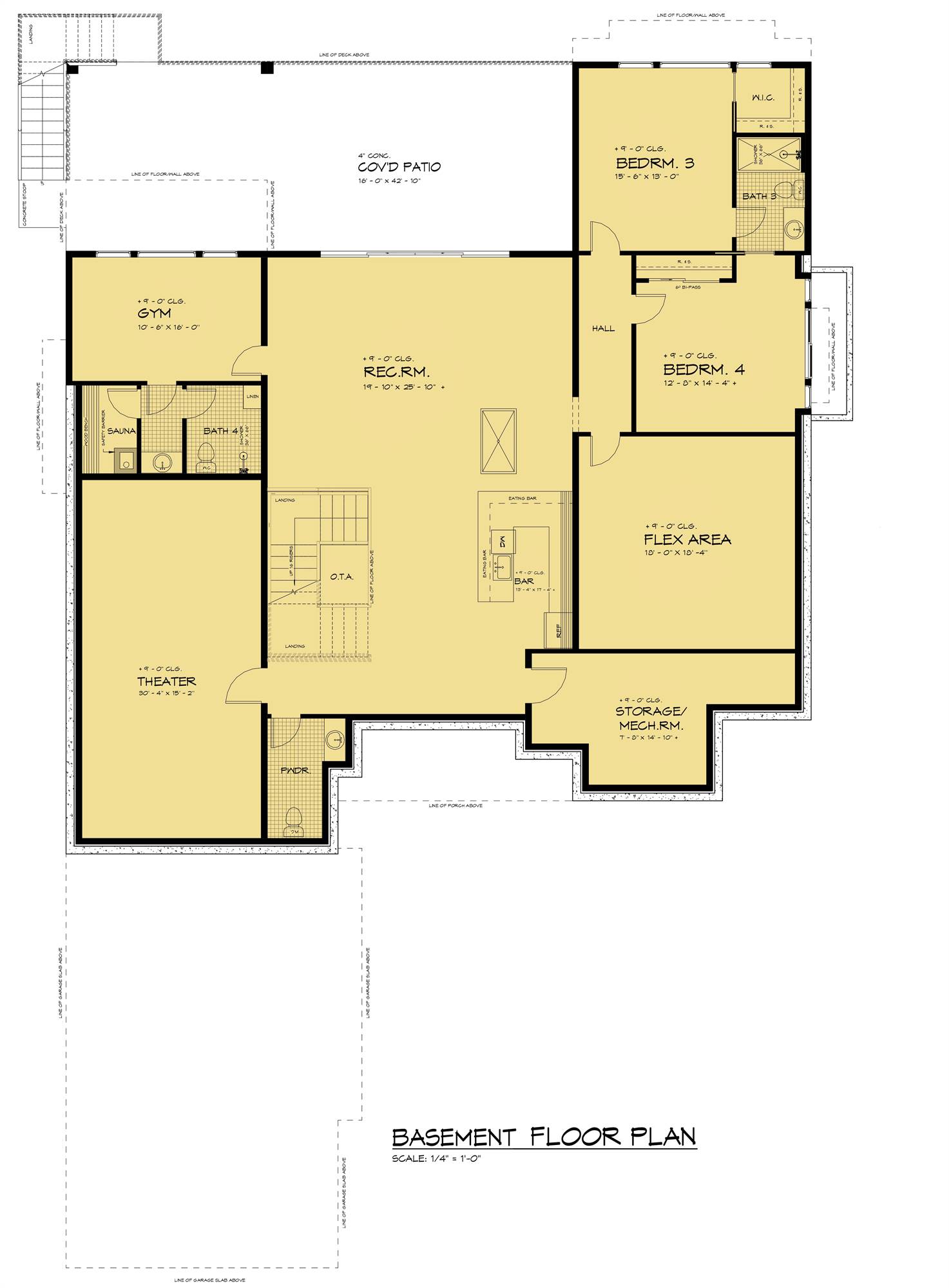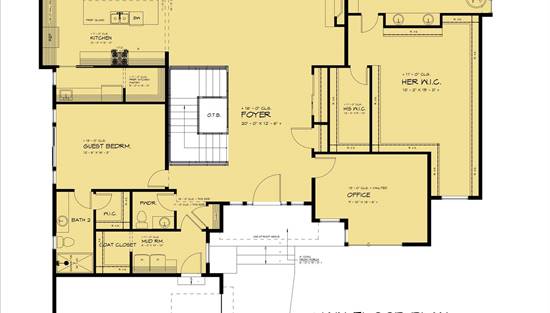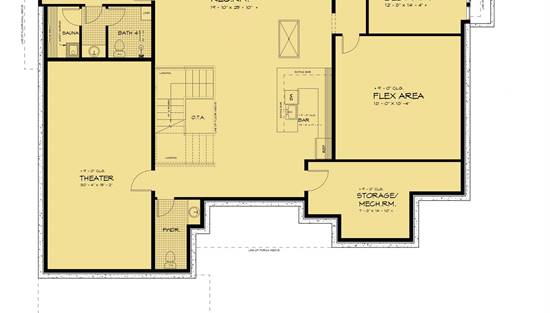- Plan Details
- |
- |
- Print Plan
- |
- Modify Plan
- |
- Reverse Plan
- |
- Cost-to-Build
- |
- View 3D
- |
- Advanced Search
About House Plan 6722:
Step into a 6,375-square-foot contemporary marvel that captivates with floor-to-ceiling windows and sleek lines. Begin your journey in the expansive foyer, setting the stage for the grandeur of this exceptional home. On the right of the entrance, discover a secluded office, ideal for those embracing a work-from-home lifestyle. Progressing towards the rear of the home, an impressive living space awaits, bathed in natural light from expansive windows that lead to an outdoor covered deck. The open floor concept seamlessly flows into a beautiful L-shaped kitchen, featuring a butler's pantry for culinary enthusiasts in need of extra prep space. An island with an eating bar adds a touch of familial warmth to the space, complemented by a dining area with views of the outdoors. On the left side of the home, find a guest bedroom with private amenities, while the right side houses the owner suite with a spacious spa-like bedroom and a significant area dedicated to his and hers walk-in closets. Descend to the basement to discover two bedrooms, a flexible area, a theatre, a gym, and a generous rec room with kitchen space, perfect for independent adolescents. This remarkable space is rounded off with a three-car garage, providing the perfect fusion of style, functionality, and comfort.
Plan Details
Key Features
2 Story Volume
Attached
Bonus Room
Butler's Pantry
Courtyard
Courtyard/Motorcourt Entry
Covered Front Porch
Deck
Dining Room
Double Vanity Sink
Exercise Room
Family Room
Fireplace
Great Room
Guest Suite
His and Hers Primary Closets
Home Office
Kitchen Island
Laundry 1st Fl
L-Shaped
Primary Bdrm Main Floor
Mud Room
Open Floor Plan
Outdoor Living Space
Rec Room
Separate Tub and Shower
Side-entry
Sitting Area
Split Bedrooms
Storage Space
Suited for sloping lot
Vaulted Ceilings
Vaulted Primary
Walk-in Closet
Walk-in Pantry
Build Beautiful With Our Trusted Brands
Our Guarantees
- Only the highest quality plans
- Int’l Residential Code Compliant
- Full structural details on all plans
- Best plan price guarantee
- Free modification Estimates
- Builder-ready construction drawings
- Expert advice from leading designers
- PDFs NOW!™ plans in minutes
- 100% satisfaction guarantee
- Free Home Building Organizer
