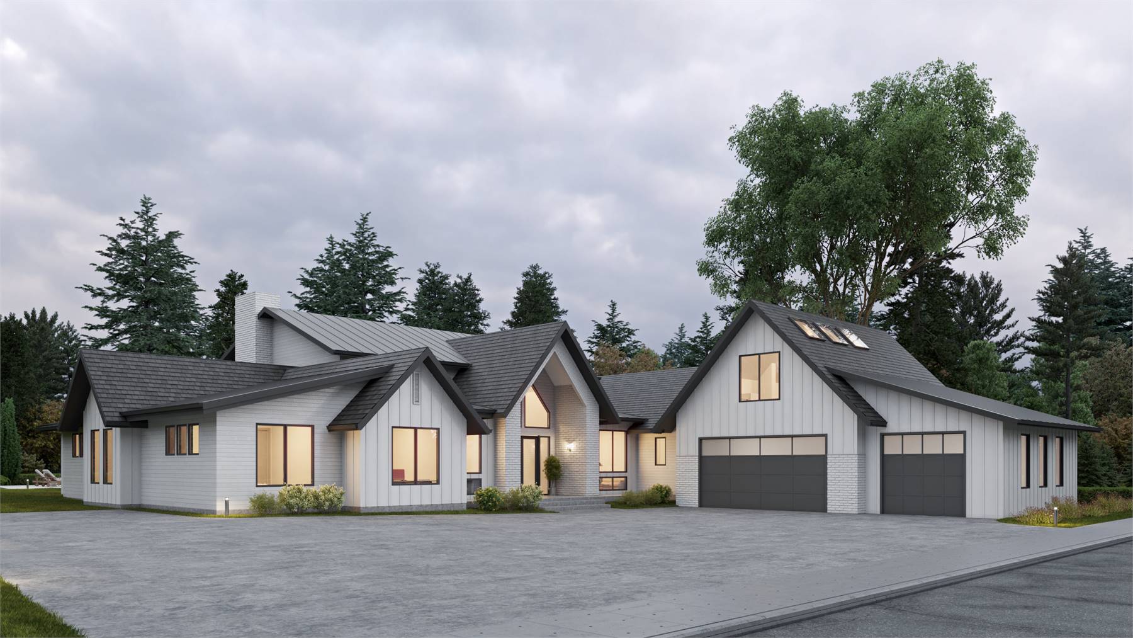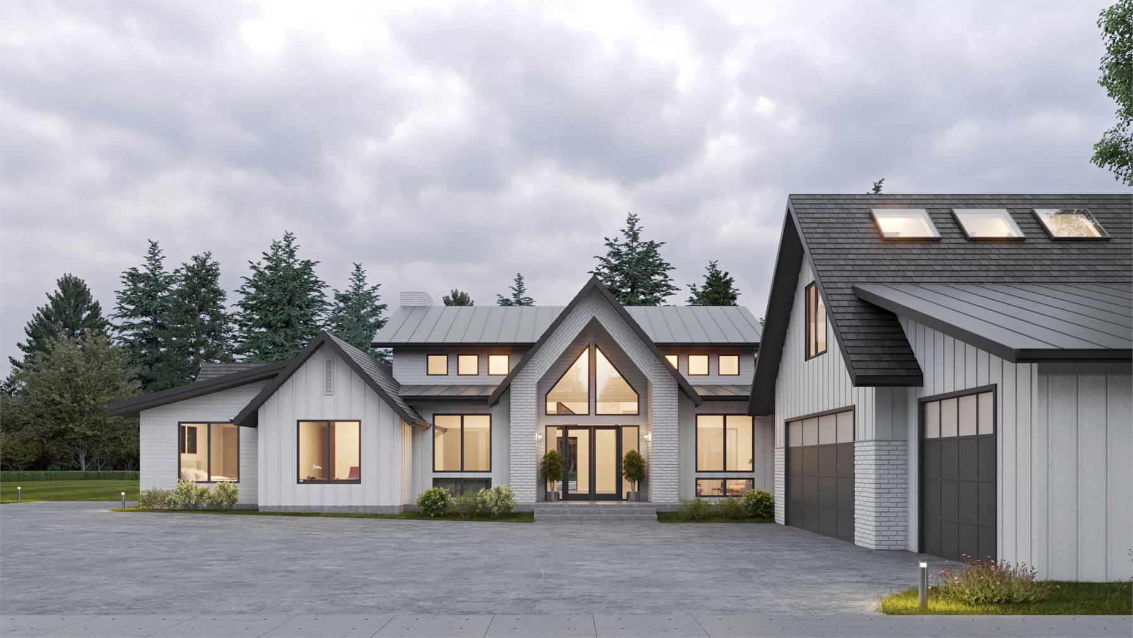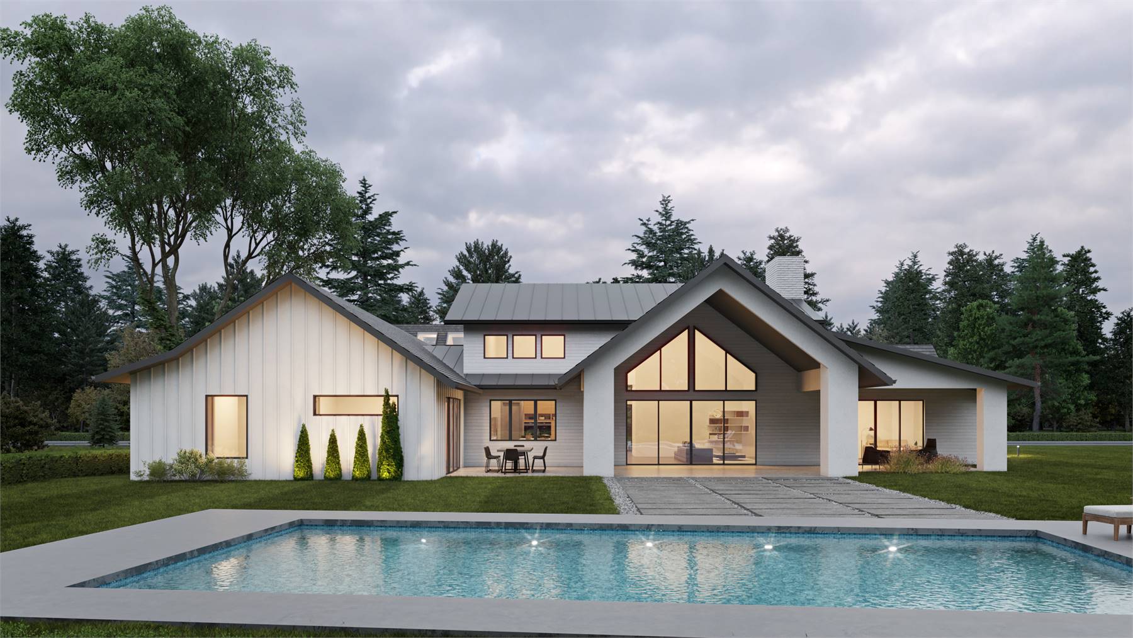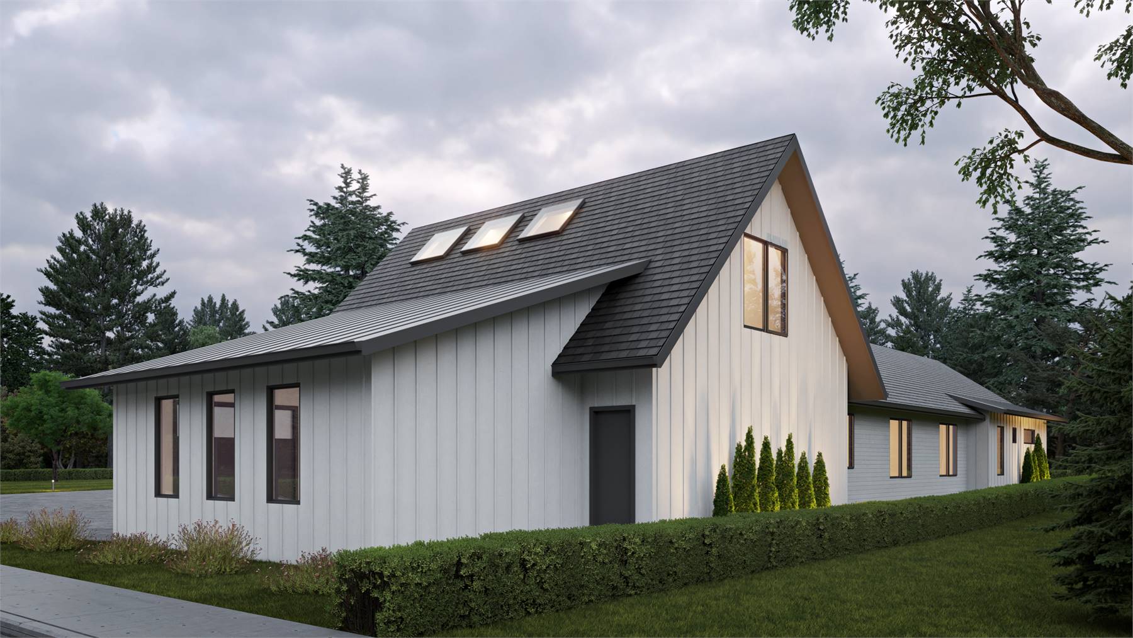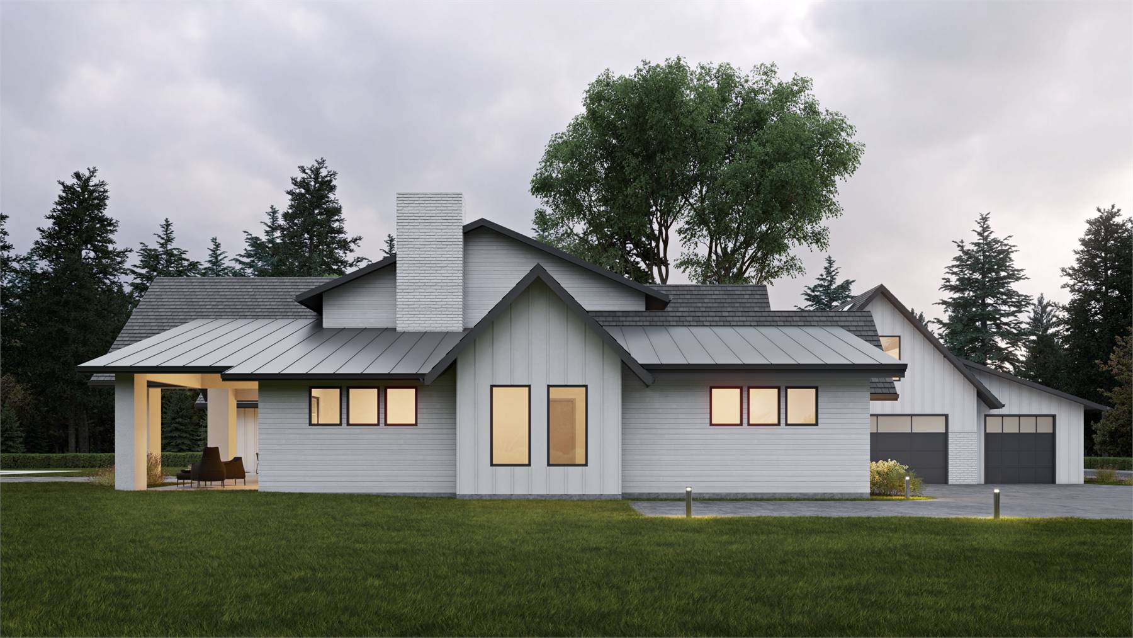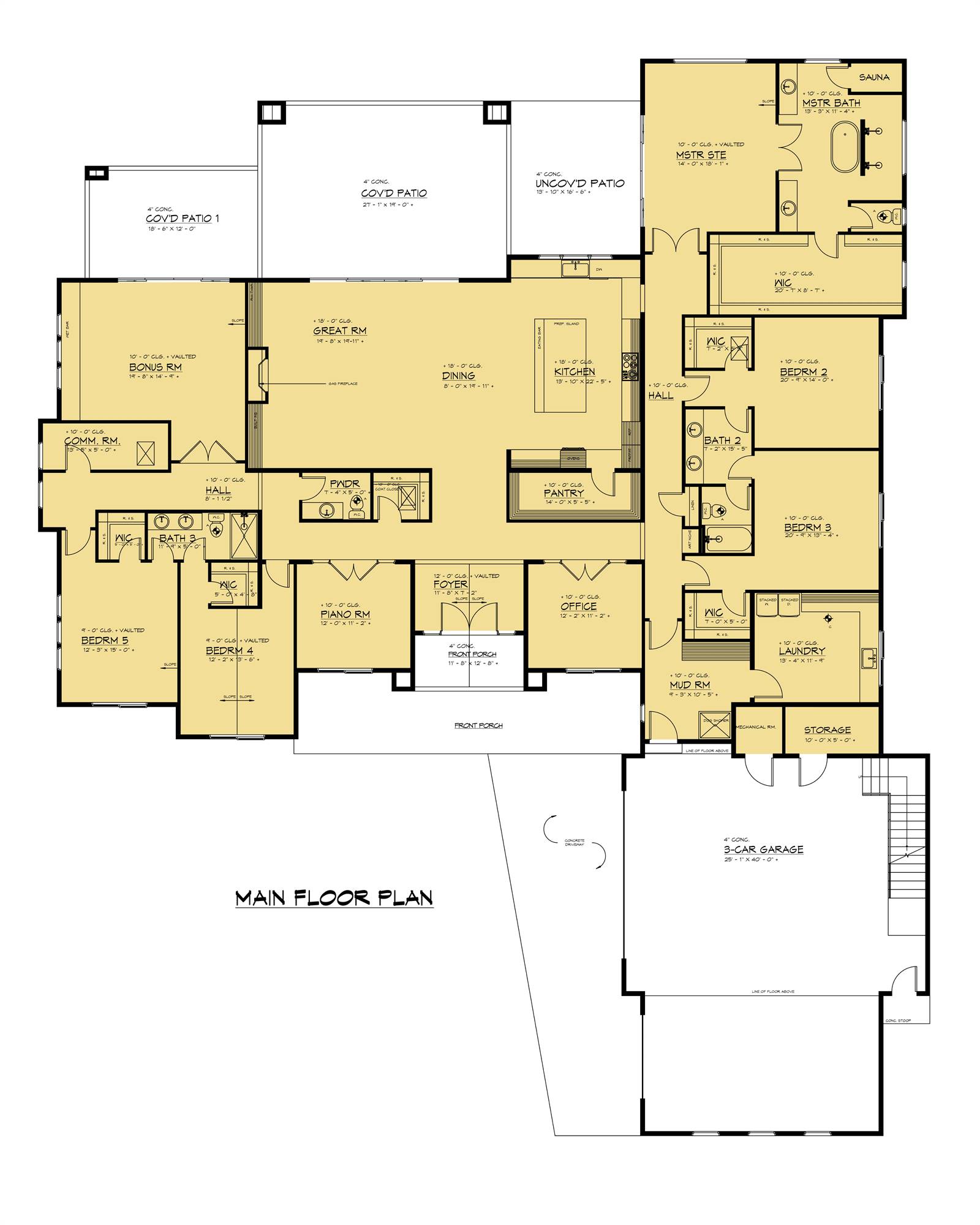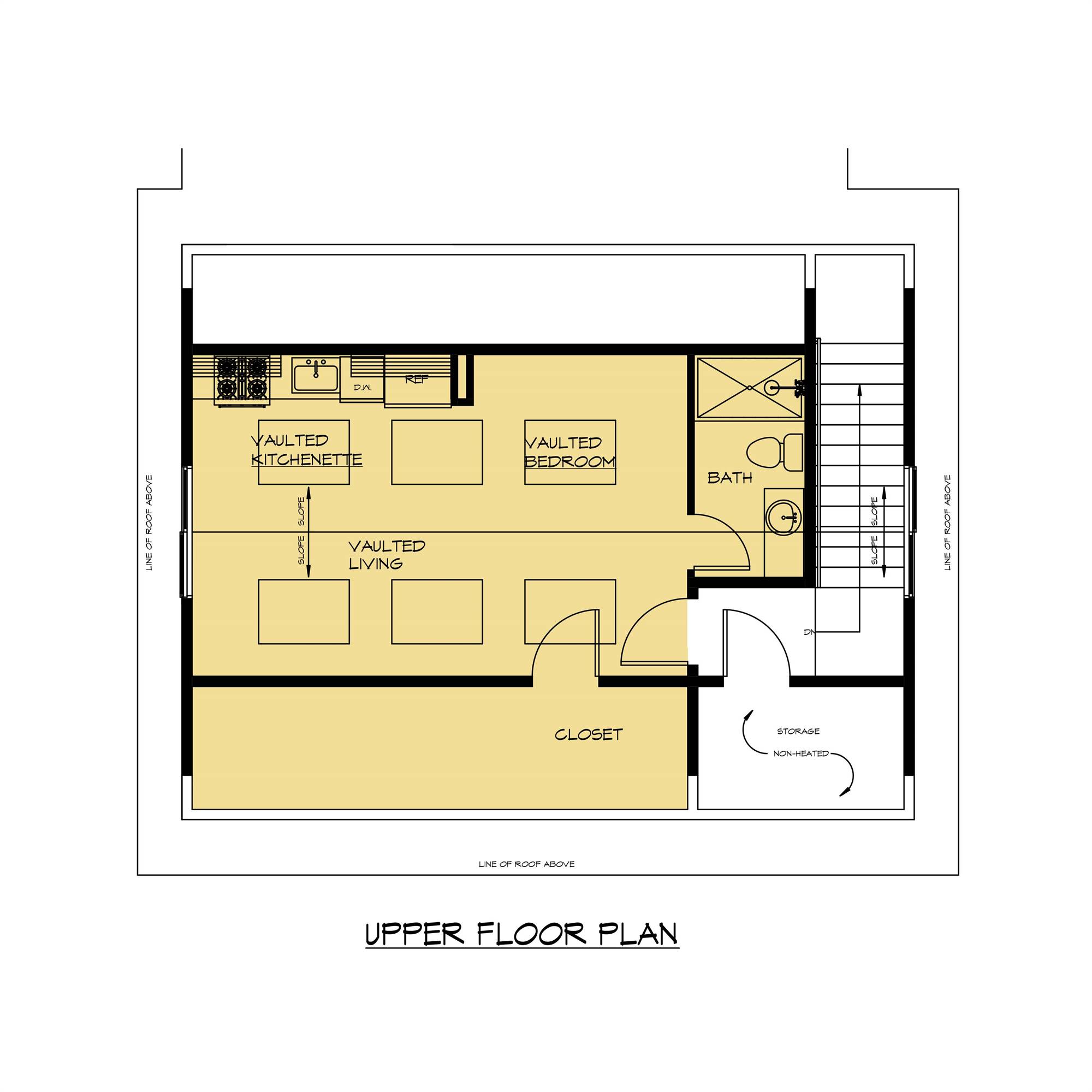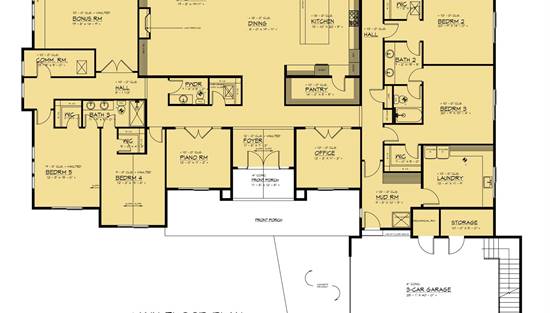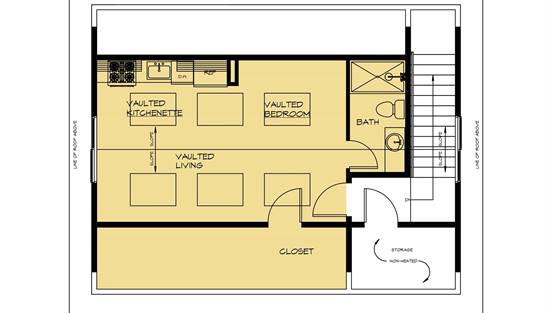- Plan Details
- |
- |
- Print Plan
- |
- Modify Plan
- |
- Reverse Plan
- |
- Cost-to-Build
- |
- View 3D
- |
- Advanced Search
About House Plan 6727:
Step into this exceptional 4796-square-foot residence, a marvel of contemporary design and thoughtful functionality. The unique one-story layout unveils a striking exterior adorned with captivating angles, creating the backdrop for an extraordinary living experience. Upon entry, a dedicated home office and an adjacent piano room, situated off the entry gallery, provide designated spaces for work from home and hobbies. The open-concept great room seamlessly connects to the outdoors, leading to a strategically placed dining room and a spacious U-shaped kitchen, featuring a substantial island and a generously sized walk-in pantry. The master bedroom, strategically located at the rear of the house, grants outdoor access and houses a spa-like master bath for ultimate relaxation. On the right side, two additional bedrooms share a generously proportioned full bathroom, while the left side offers two more bedrooms and a bonus room, catering to diverse needs. Adding an extra layer of versatility, an in-law apartment above the expansive 3-car garage contributes an additional 555 square feet of living space to this architectural gem, exemplifying our commitment to authentic and exceptional living spaces.
Plan Details
Key Features
2 Story Volume
Attached
Bonus Room
Courtyard
Courtyard/Motorcourt Entry
Covered Front Porch
Covered Rear Porch
Dining Room
Double Vanity Sink
Fireplace
Foyer
Front-entry
Great Room
Home Office
In-law Suite
Kitchen Island
Laundry 1st Fl
Library/Media Rm
Primary Bdrm Main Floor
Mud Room
Open Floor Plan
Outdoor Living Space
Separate Tub and Shower
Storage Space
Suited for view lot
U-Shaped
Vaulted Ceilings
Vaulted Foyer
Vaulted Primary
Walk-in Closet
Walk-in Pantry
Build Beautiful With Our Trusted Brands
Our Guarantees
- Only the highest quality plans
- Int’l Residential Code Compliant
- Full structural details on all plans
- Best plan price guarantee
- Free modification Estimates
- Builder-ready construction drawings
- Expert advice from leading designers
- PDFs NOW!™ plans in minutes
- 100% satisfaction guarantee
- Free Home Building Organizer
