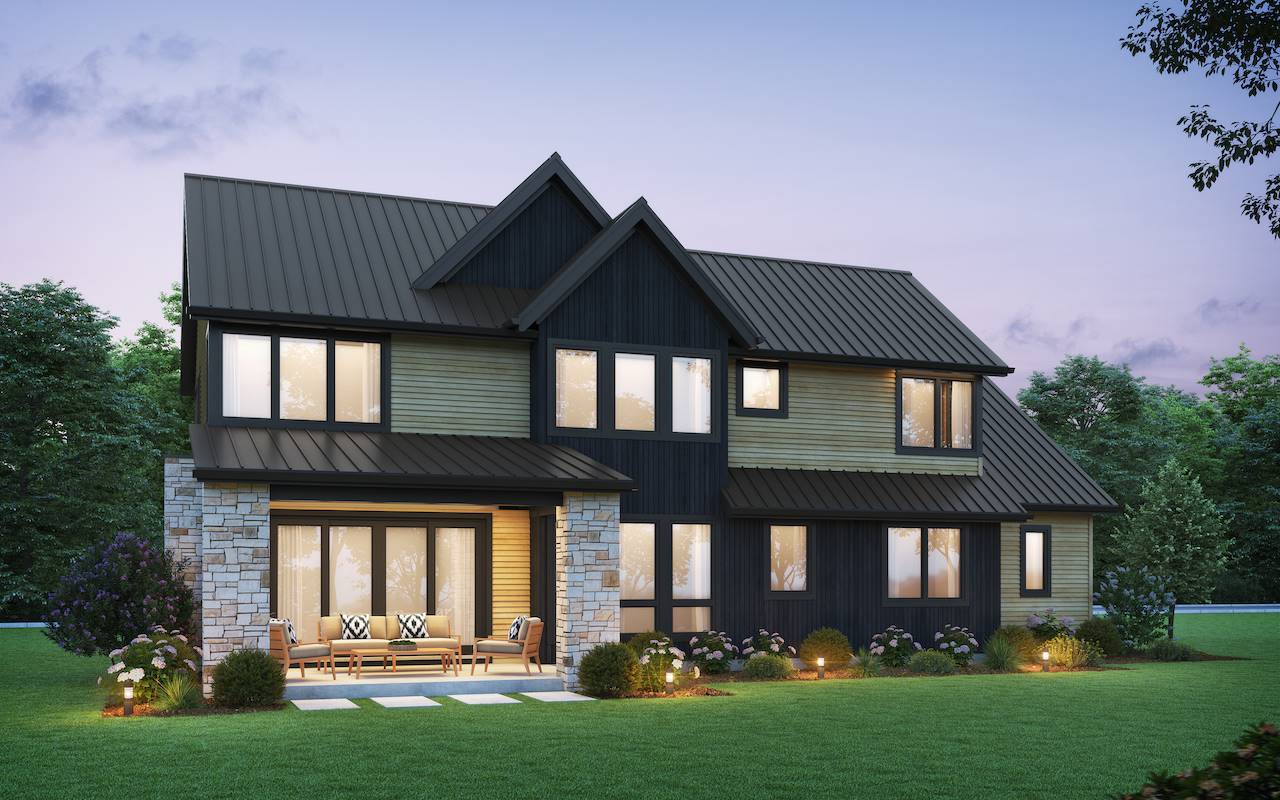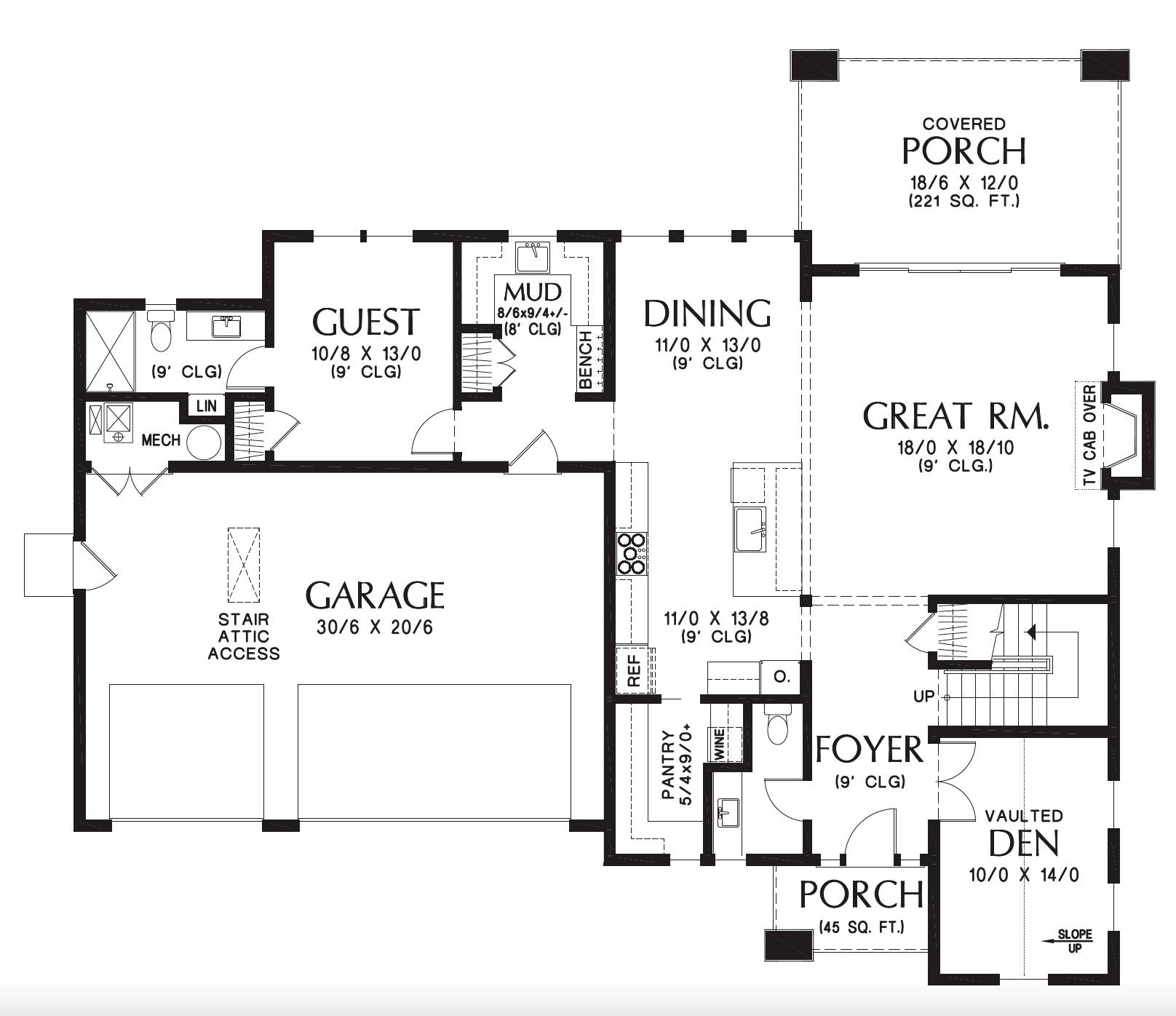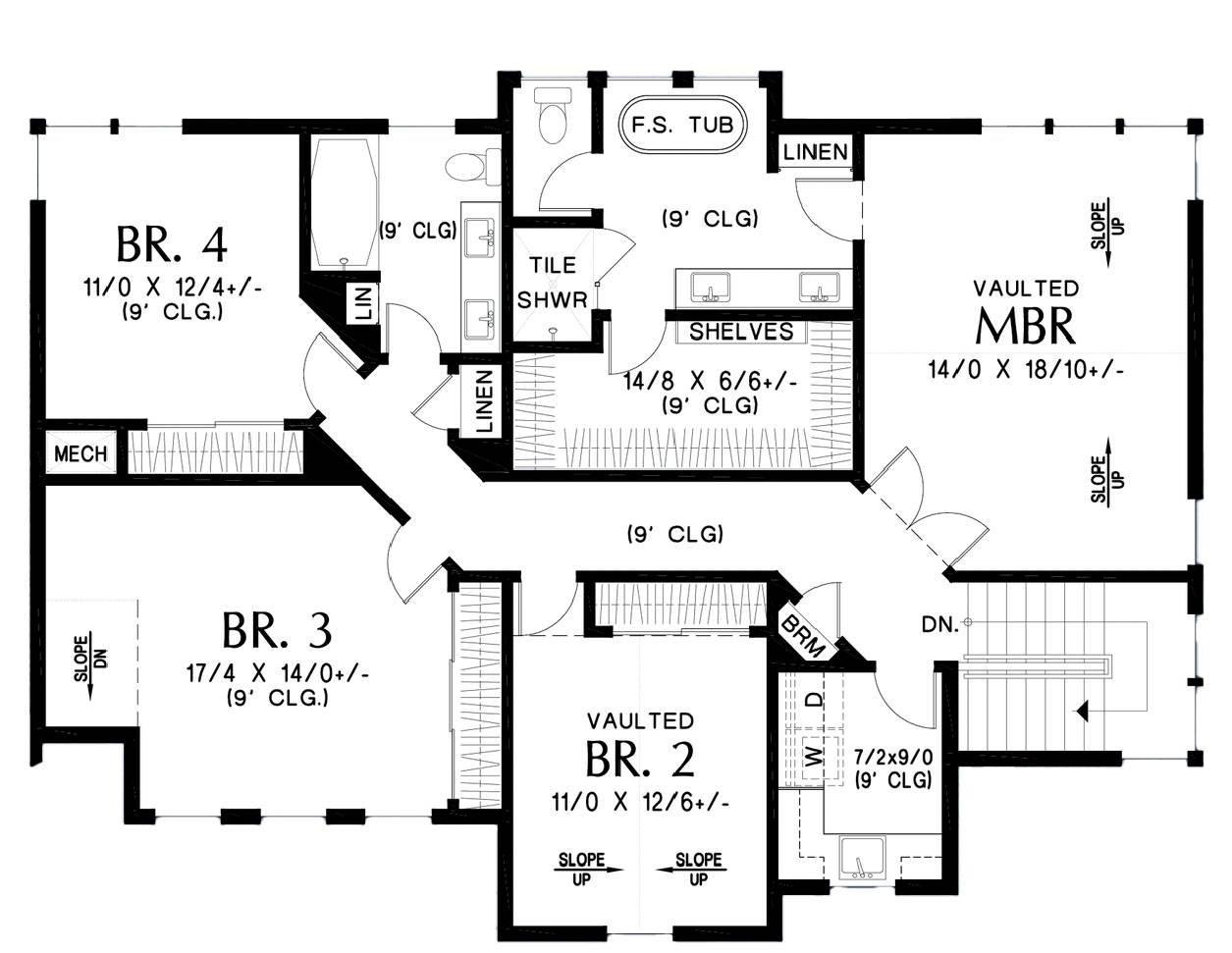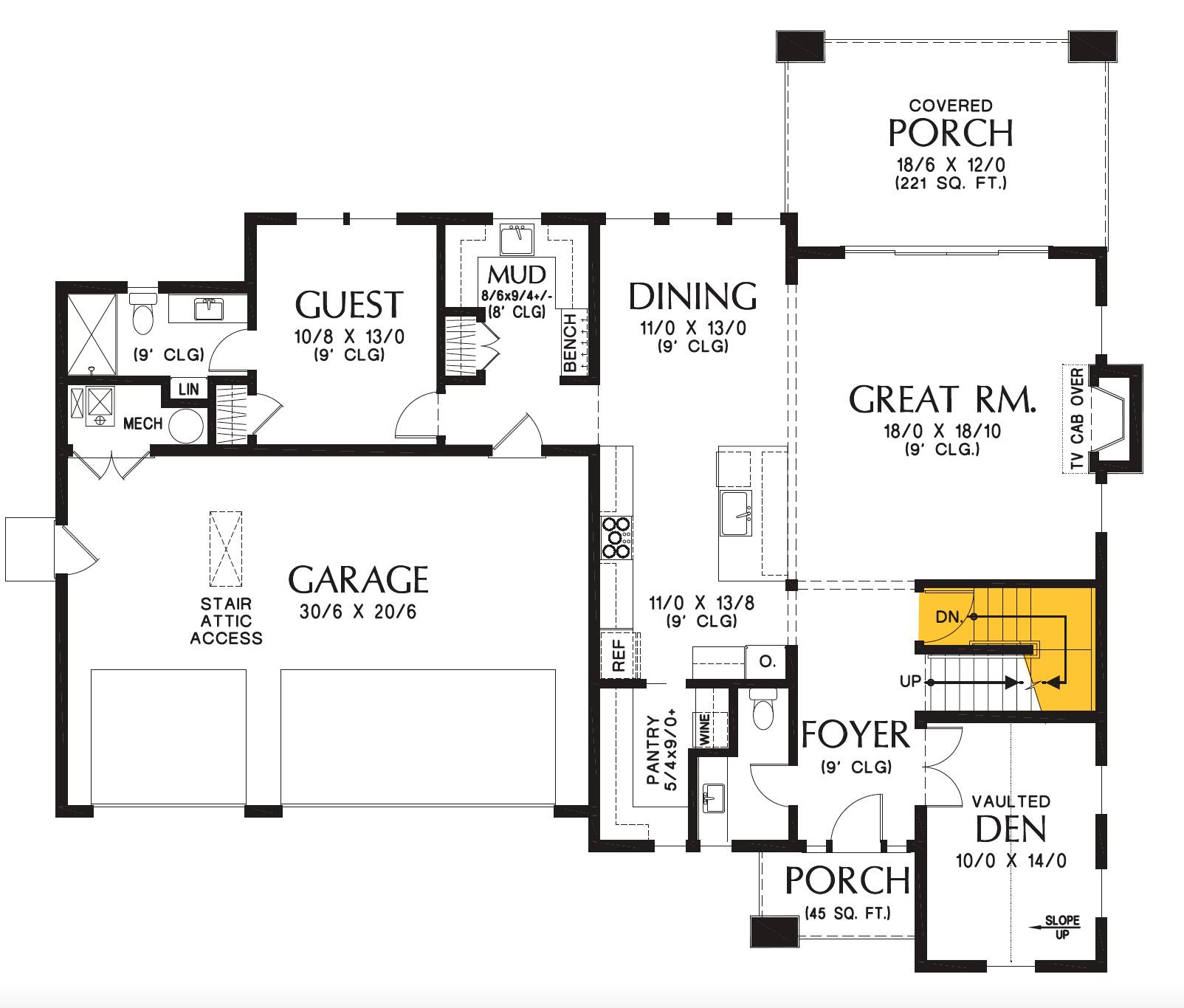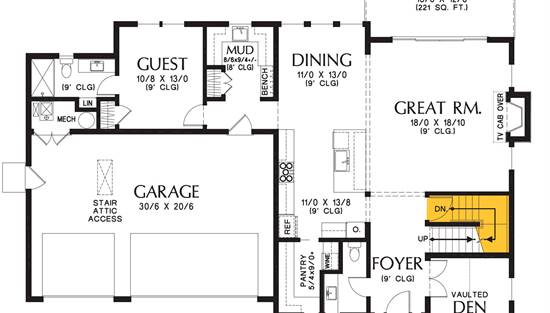- Plan Details
- |
- |
- Print Plan
- |
- Modify Plan
- |
- Reverse Plan
- |
- Cost-to-Build
- |
- View 3D
- |
- Advanced Search
About House Plan 6730:
House Plan 6730 is an awesome 3,027-square-foot transitional farmhouse with a neighbor-hood friendly layout and amazing living potential for a larger family. On the first floor, you'll find open living beside an island kitchen, a vaulted den, a guest bedroom suite, and a mudroom across from the entry from the three-car garage. The luxe master suite, three more bedrooms, a four-piece hall bath, and the laundry room fill out the second story. Make sure to examine the floor plans to really appreciate what House Plan 6730 has to offer--from the smartly placed powder room, to the walk-in pantry with wine storage, to all the linen closets, this home is made to serve a crowd!
Plan Details
Key Features
Attached
Covered Front Porch
Covered Rear Porch
Dining Room
Double Vanity Sink
Fireplace
Foyer
Front-entry
Great Room
Guest Suite
Home Office
Kitchen Island
Laundry 2nd Fl
L-Shaped
Primary Bdrm Upstairs
Mud Room
Open Floor Plan
Separate Tub and Shower
Storage Space
Suited for view lot
Vaulted Primary
Walk-in Closet
Walk-in Pantry
Build Beautiful With Our Trusted Brands
Our Guarantees
- Only the highest quality plans
- Int’l Residential Code Compliant
- Full structural details on all plans
- Best plan price guarantee
- Free modification Estimates
- Builder-ready construction drawings
- Expert advice from leading designers
- PDFs NOW!™ plans in minutes
- 100% satisfaction guarantee
- Free Home Building Organizer
.png)
.png)

