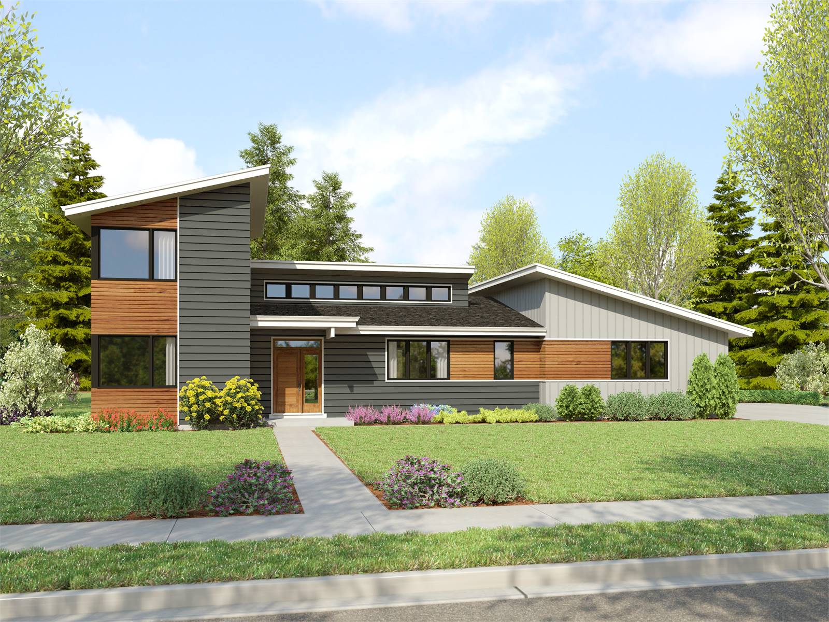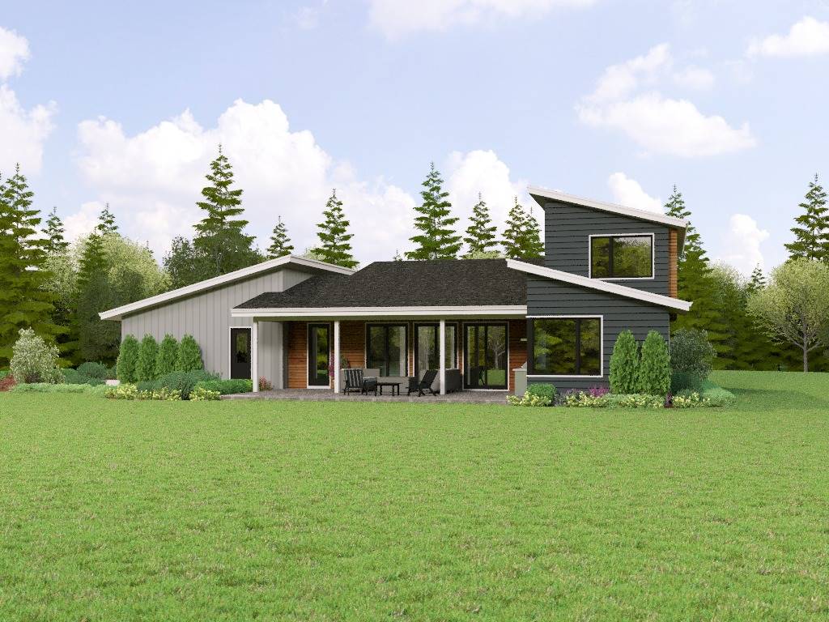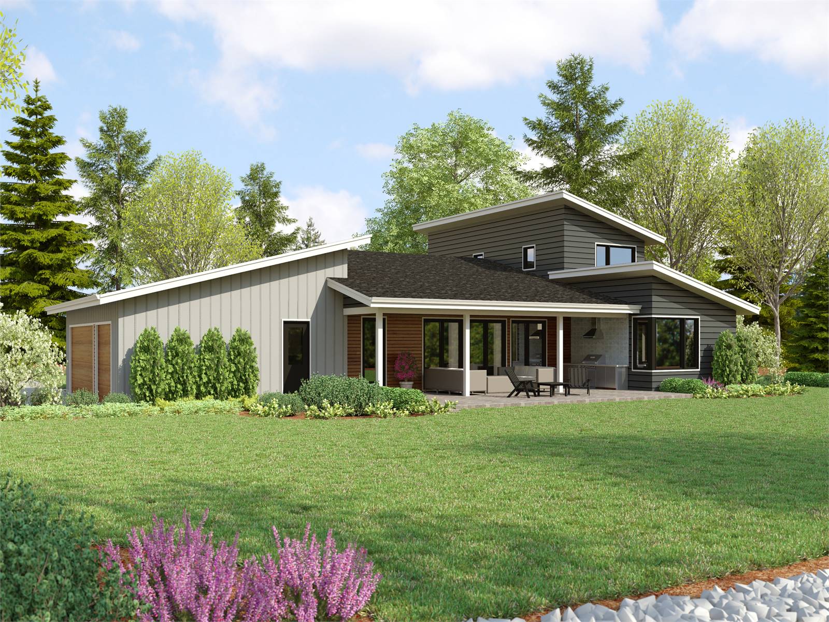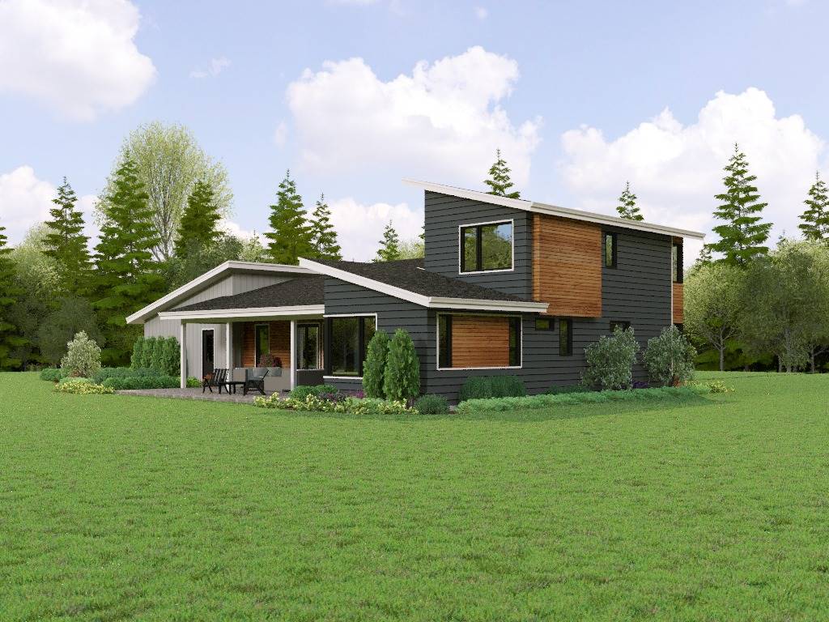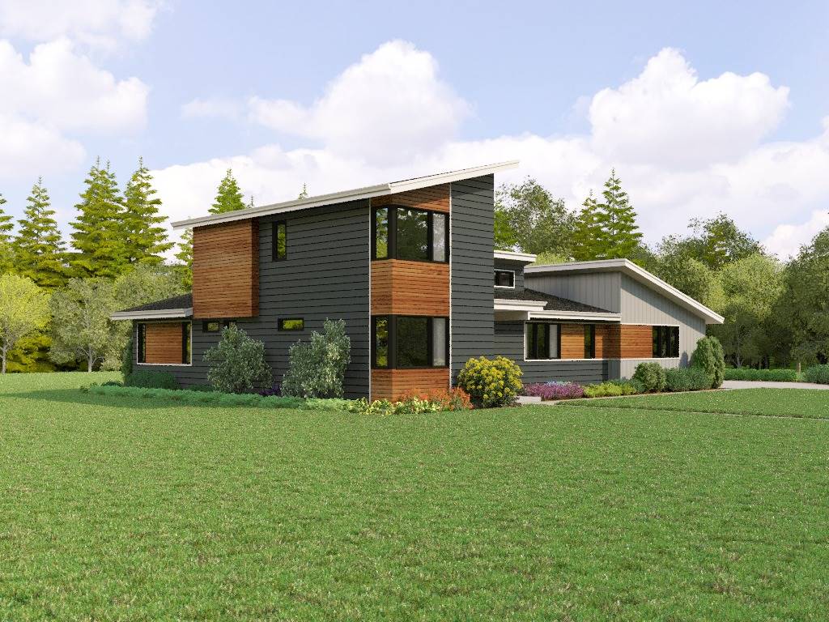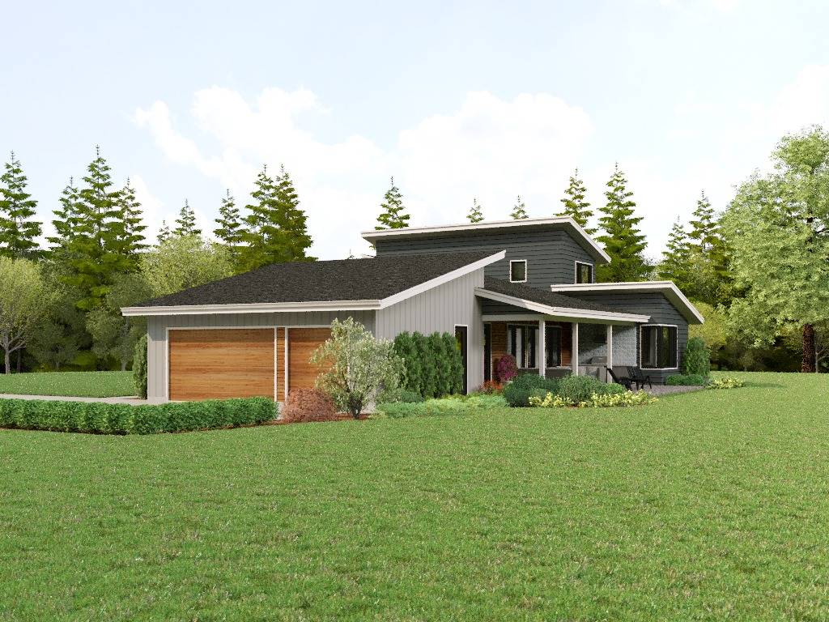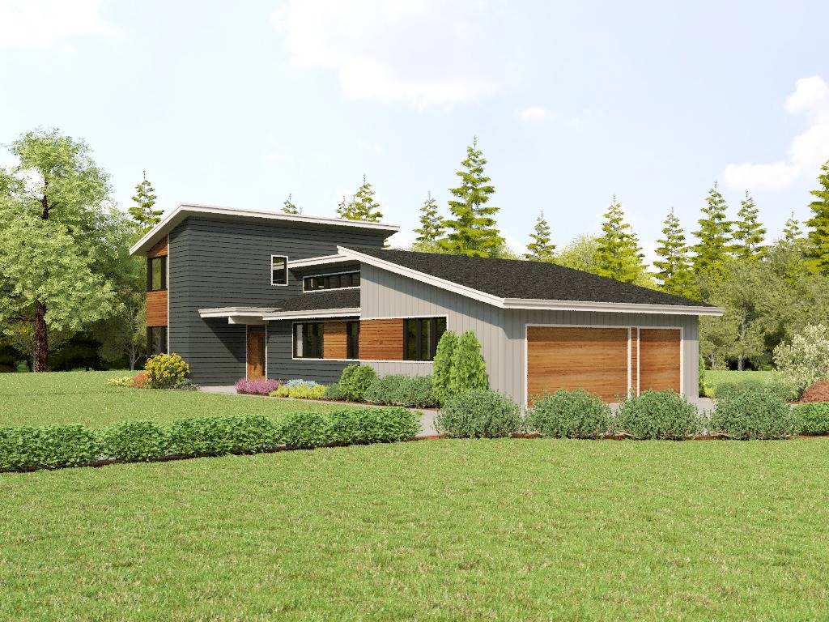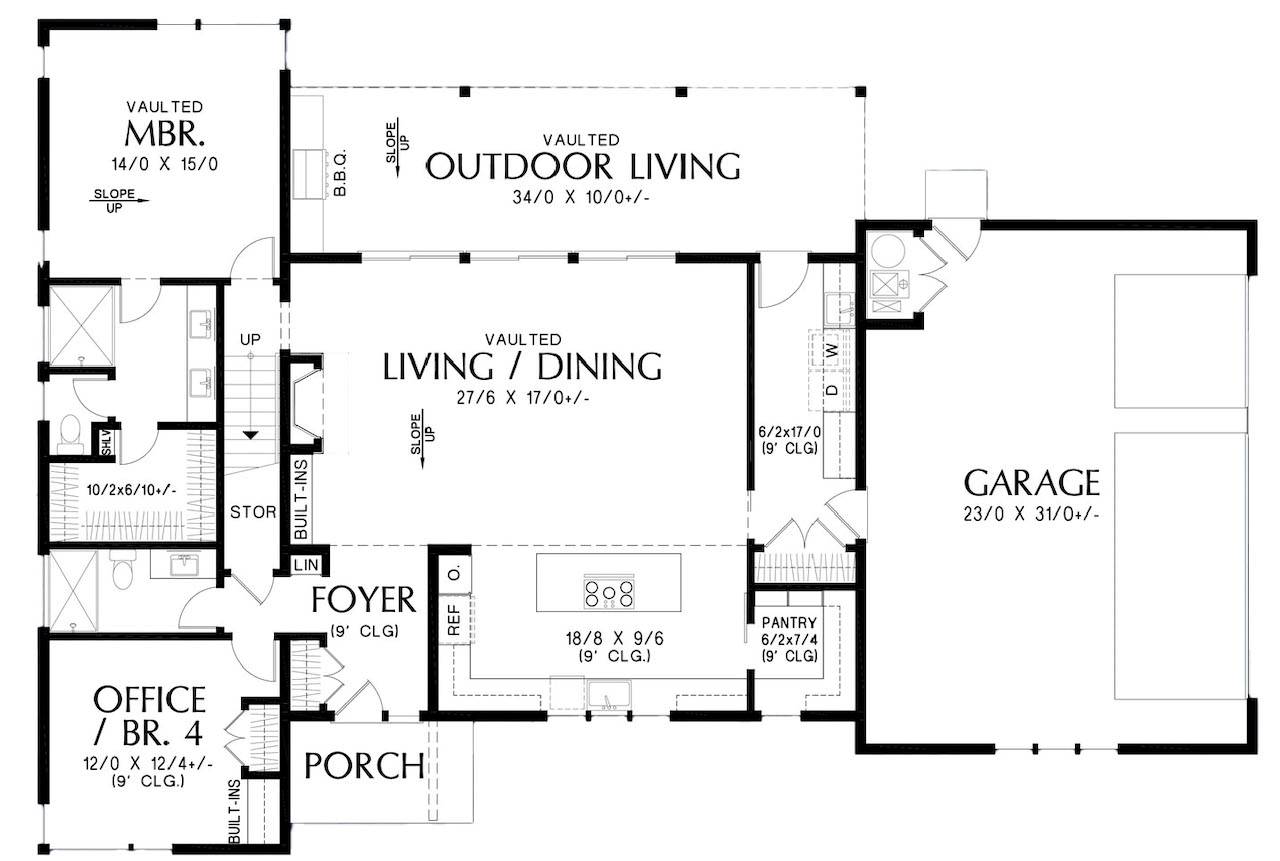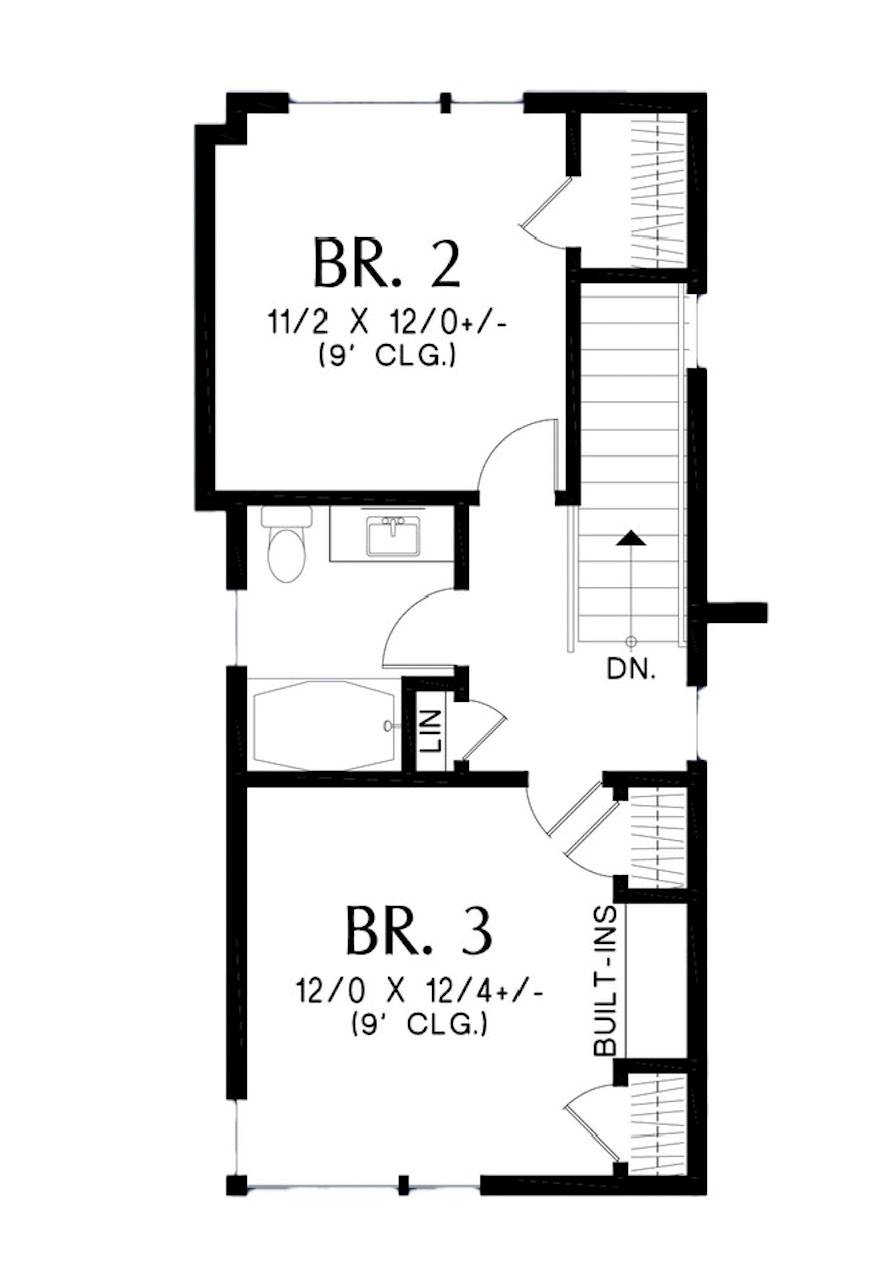- Plan Details
- |
- |
- Print Plan
- |
- Modify Plan
- |
- Reverse Plan
- |
- Cost-to-Build
- |
- View 3D
- |
- Advanced Search
About House Plan 6732:
With its striking exterior design with unique rooflines and tons of windows, House Plan 6732 is made for those who want a great family home with contemporary style! Inside, you'll find 2,200 square feet, up to four bedrooms, and three baths. The main level includes open vaulted living beside a U-shaped island kitchen, the four-piece master suite, a bedroom/office beside a hall bath off the foyer, and a sizeable laundry/mudroom coming in from the side-entry garage. Two more bedrooms and a hall bath sit upstairs. House Plan 6732 also includes outdoor space in back, if you'd like to enjoy spreading out into the fresh air!
Plan Details
Key Features
Attached
Covered Rear Porch
Dining Room
Double Vanity Sink
Fireplace
Formal LR
Foyer
Front Porch
Home Office
Kitchen Island
Laundry 1st Fl
L-Shaped
Primary Bdrm Main Floor
Mud Room
Open Floor Plan
Outdoor Kitchen
Outdoor Living Space
Separate Tub and Shower
Side-entry
Suited for view lot
Vaulted Ceilings
Vaulted Great Room/Living
Vaulted Primary
Walk-in Closet
Walk-in Pantry
Build Beautiful With Our Trusted Brands
Our Guarantees
- Only the highest quality plans
- Int’l Residential Code Compliant
- Full structural details on all plans
- Best plan price guarantee
- Free modification Estimates
- Builder-ready construction drawings
- Expert advice from leading designers
- PDFs NOW!™ plans in minutes
- 100% satisfaction guarantee
- Free Home Building Organizer
.png)
.png)
