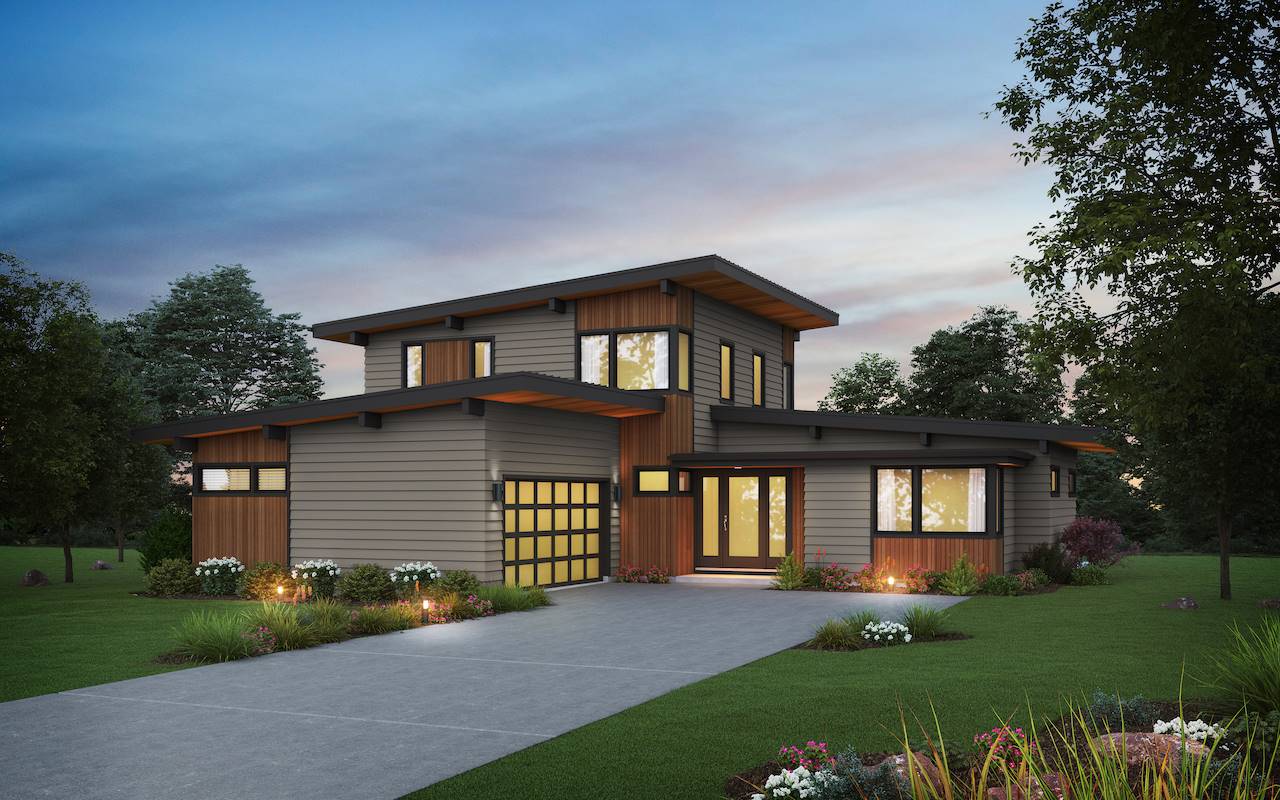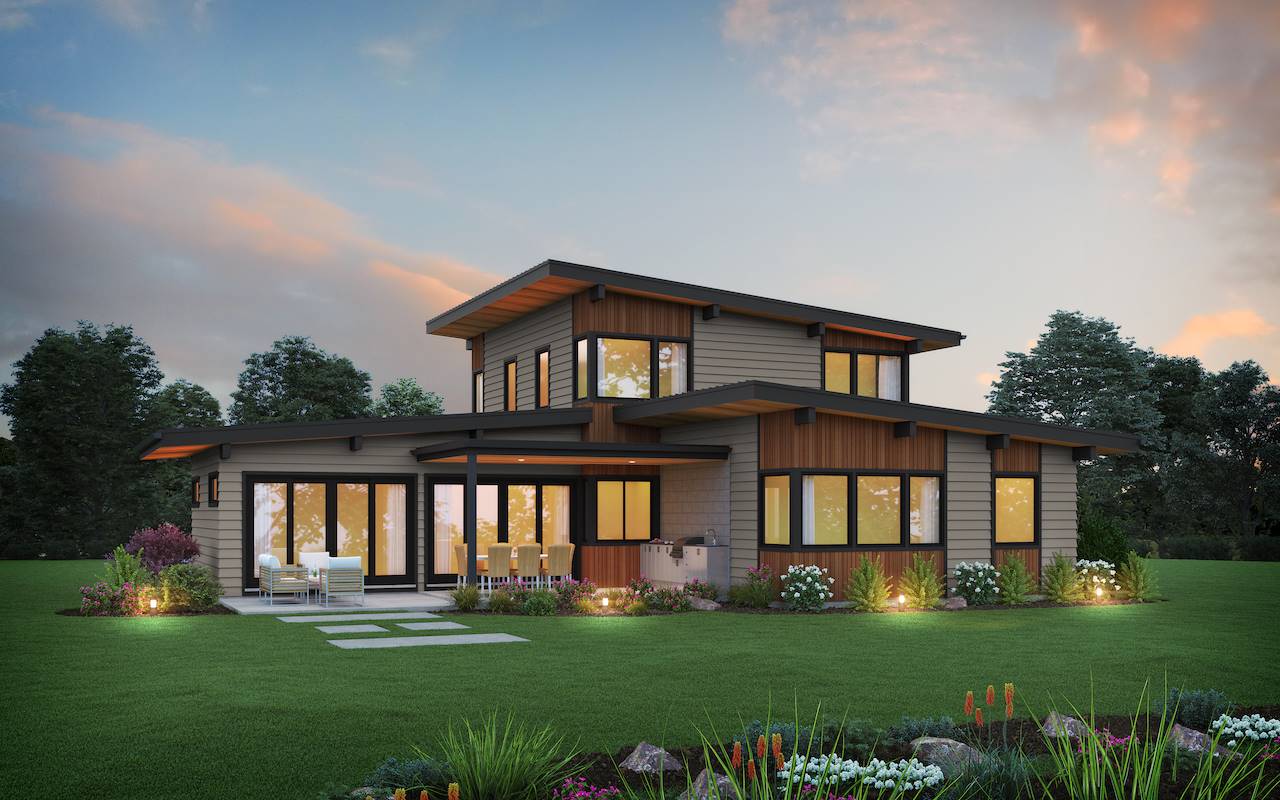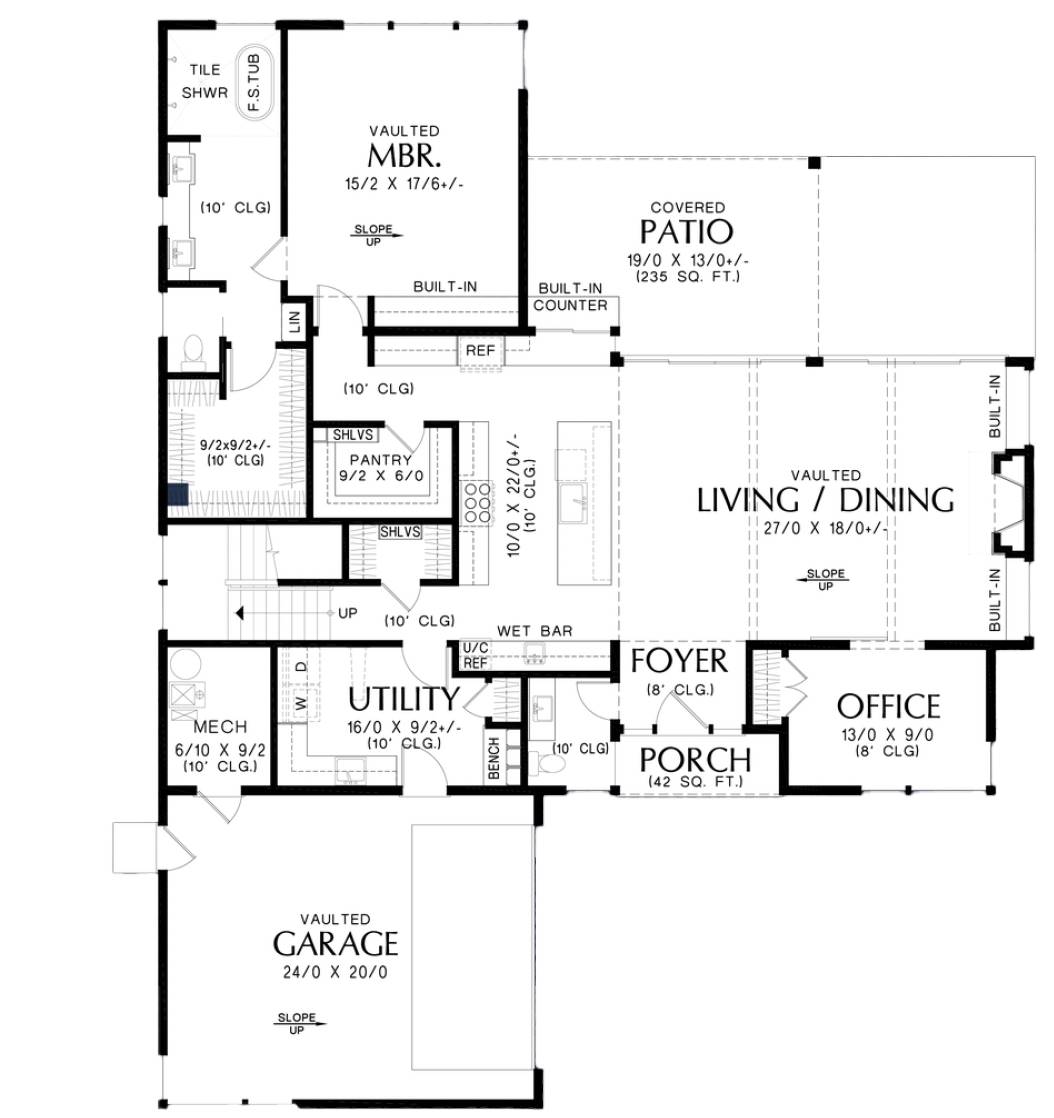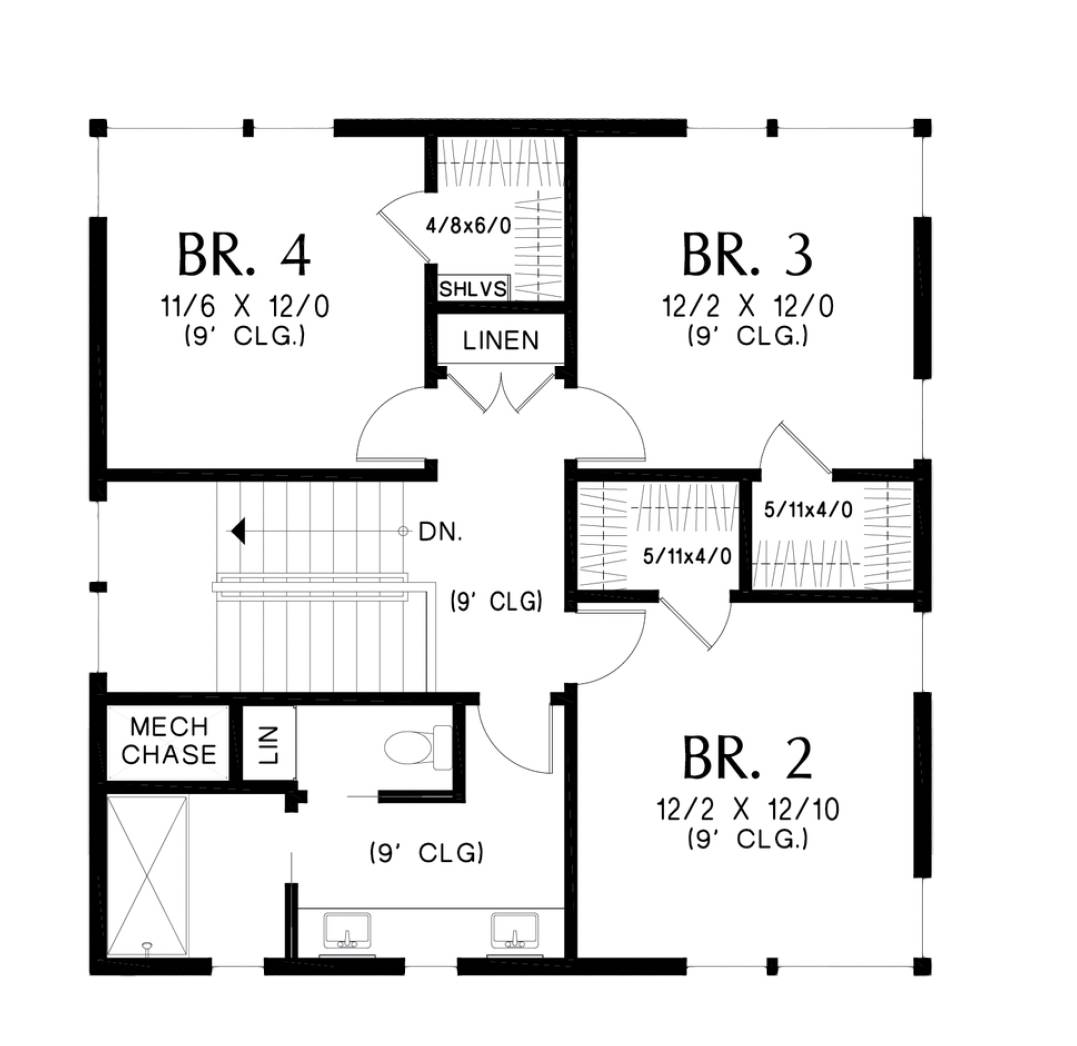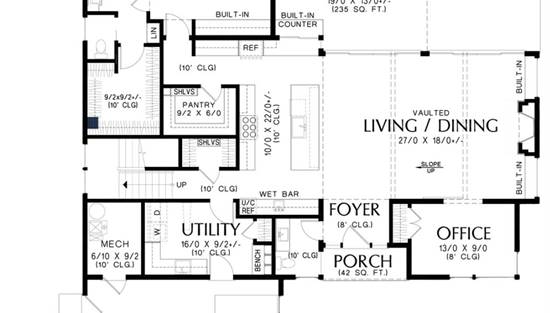- Plan Details
- |
- |
- Print Plan
- |
- Modify Plan
- |
- Reverse Plan
- |
- Cost-to-Build
- |
- View 3D
- |
- Advanced Search
About House Plan 6734:
If you're looking for a great modern house plan for a family, consider House Plan 6734! This unique T-shaped layout on two stories offers 2,925 square feet with four bedrooms, two-and-a-half bathrooms, open living, and an office all wrapped up in corner windows to maximize views. The main level places the garage in front, and the living spaces stretch perpendicular to it, with the office in the front corner and a powder room right in the foyer. The luxurious master suite is in back, down its own hallway. All three secondary bedrooms are upstairs with a divided four-piece bath to share. Every bedroom has corner windows and a walk-in closet! Make sure to appreciate everything else House Plan 6734 has to offer, from the ample storage space to the built-ins!
Plan Details
Key Features
Attached
Covered Front Porch
Covered Rear Porch
Dining Room
Double Vanity Sink
Fireplace
Formal LR
Foyer
Home Office
Kitchen Island
Laundry 1st Fl
Primary Bdrm Main Floor
Mud Room
Open Floor Plan
Separate Tub and Shower
Side-entry
Storage Space
Suited for corner lot
Suited for view lot
Vaulted Ceilings
Vaulted Great Room/Living
Vaulted Primary
Walk-in Closet
Walk-in Pantry
Build Beautiful With Our Trusted Brands
Our Guarantees
- Only the highest quality plans
- Int’l Residential Code Compliant
- Full structural details on all plans
- Best plan price guarantee
- Free modification Estimates
- Builder-ready construction drawings
- Expert advice from leading designers
- PDFs NOW!™ plans in minutes
- 100% satisfaction guarantee
- Free Home Building Organizer
