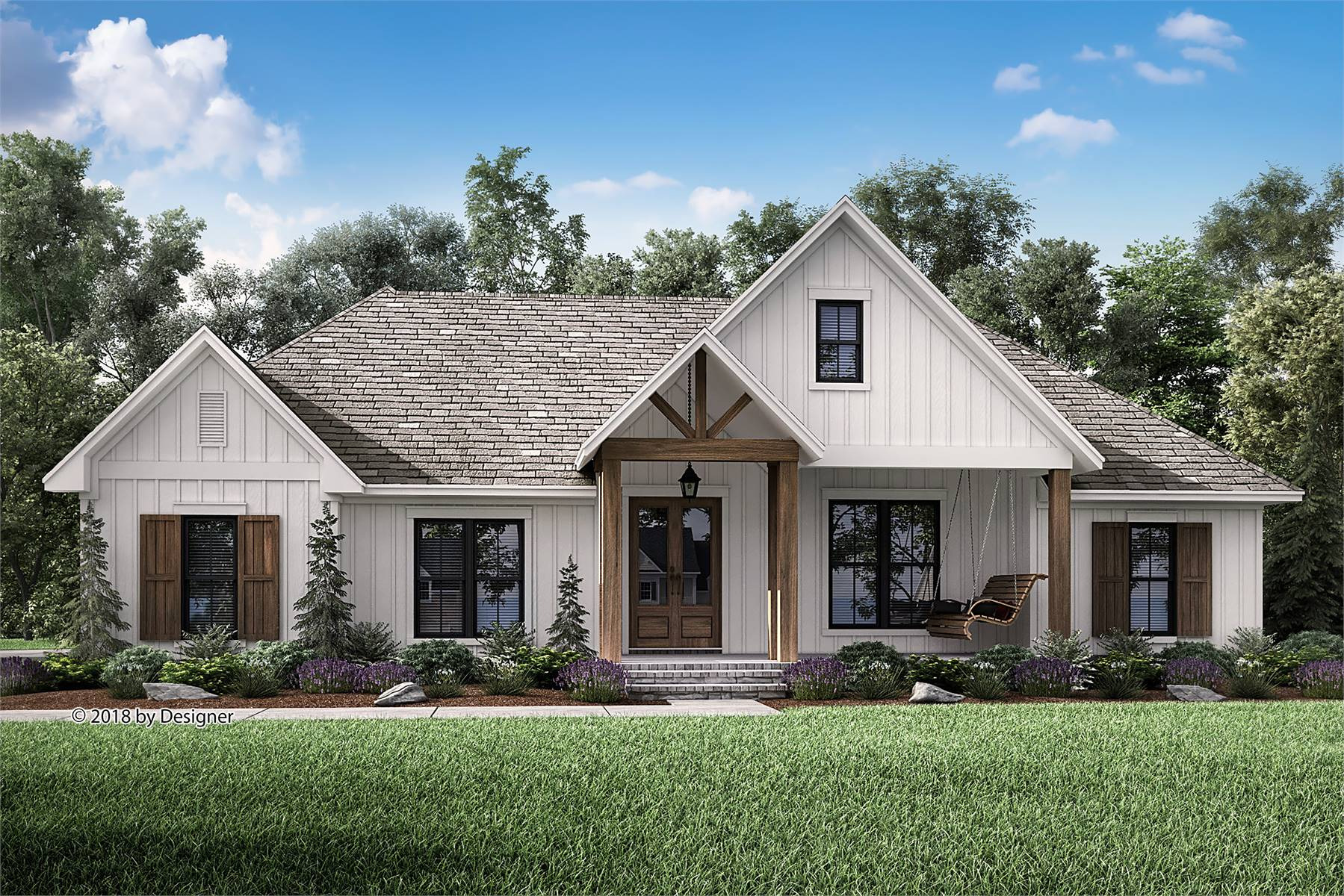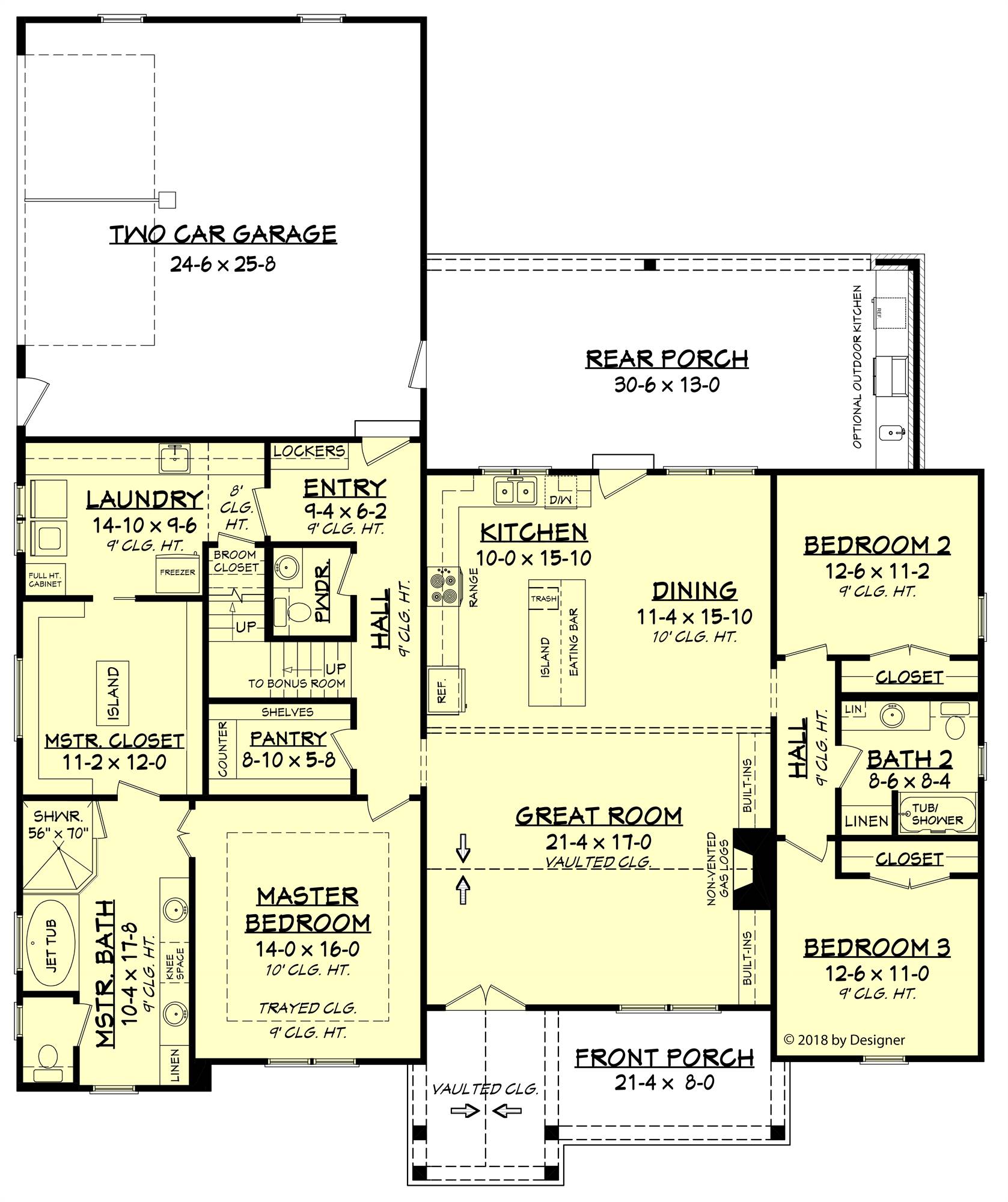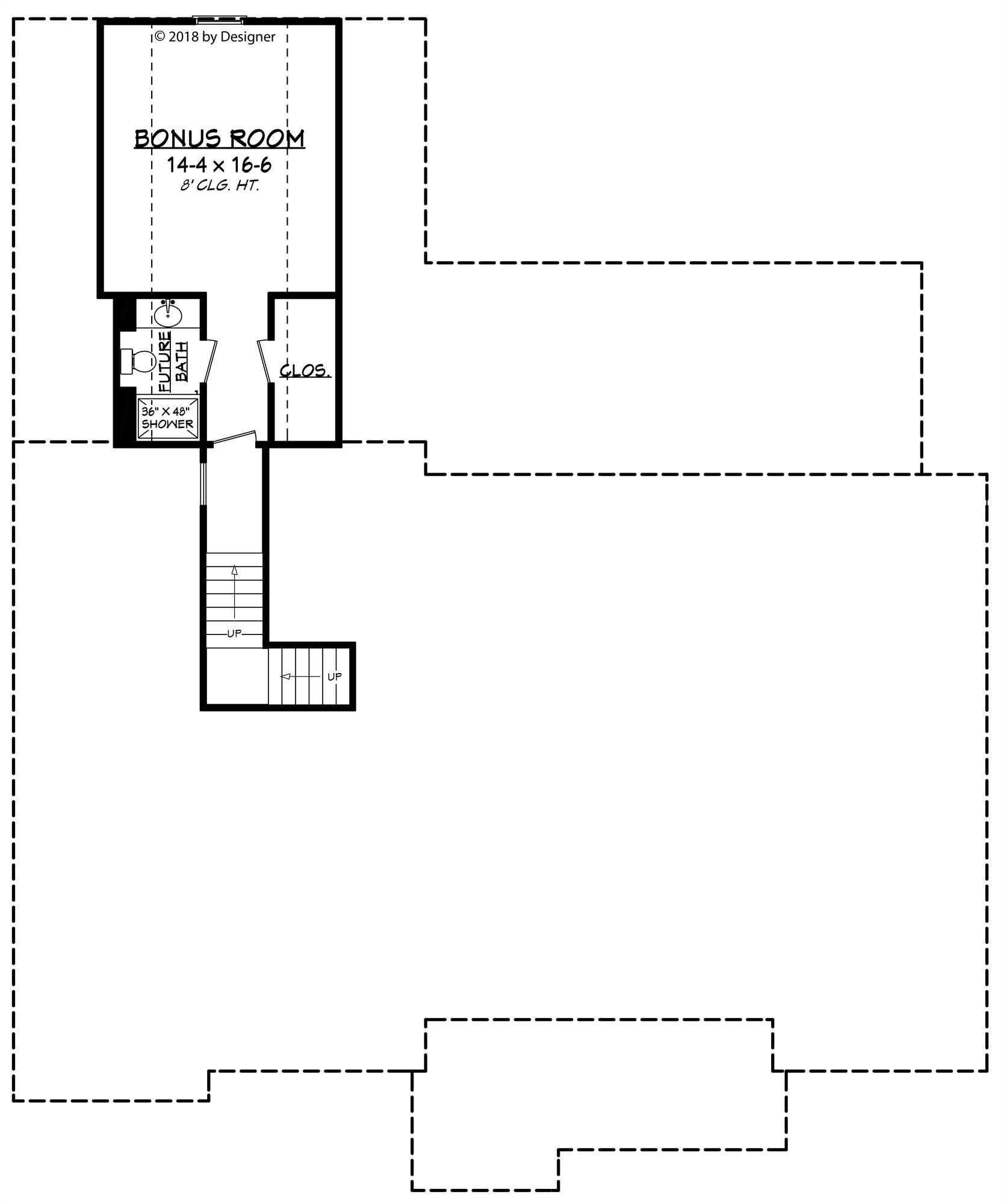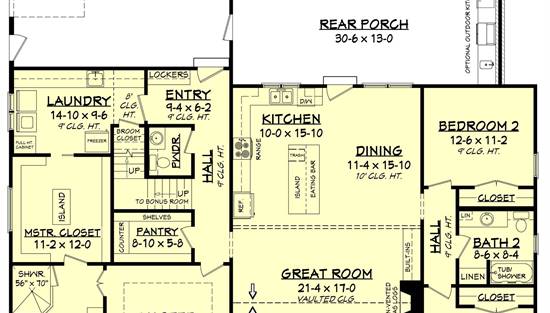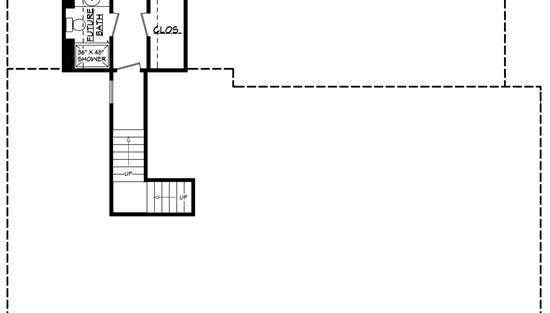- Plan Details
- |
- |
- Print Plan
- |
- Modify Plan
- |
- Reverse Plan
- |
- Cost-to-Build
- |
- View 3D
- |
- Advanced Search
About House Plan 6736:
Explore this charming 2,201-square-foot farmhouse that effortlessly blends style and functionality. The front exterior features board and batten siding, charming natural wood accents, beautiful gables, and an inviting covered porch. Upon entering, the vaulted great room commands attention with built-in shelves framing the gas log fireplace. The open floor plan seamlessly guides you to the dining and kitchen area, which boasts a large island and access to the rear covered porch. The primary suite, enhanced with a tray ceiling, hosts an ensuite with a jetted tub and a spacious walk-in closet, providing private access to the adjacent laundry room. Two additional bedrooms on the main floor are located on the right side, sharing a full bathroom. Upstairs, the bonus room adds versatility, serving as a playroom, lounge area, or guest bedroom. Completing the picture is the two-car garage situated at the rear of the home.
Plan Details
Key Features
Attached
Covered Front Porch
Covered Rear Porch
Dining Room
Double Vanity Sink
Fireplace
Great Room
Kitchen Island
Laundry 1st Fl
L-Shaped
Primary Bdrm Main Floor
Mud Room
Open Floor Plan
Outdoor Kitchen
Rear-entry
Side-entry
Split Bedrooms
Suited for view lot
Vaulted Ceilings
Vaulted Great Room/Living
Walk-in Closet
Walk-in Pantry
Build Beautiful With Our Trusted Brands
Our Guarantees
- Only the highest quality plans
- Int’l Residential Code Compliant
- Full structural details on all plans
- Best plan price guarantee
- Free modification Estimates
- Builder-ready construction drawings
- Expert advice from leading designers
- PDFs NOW!™ plans in minutes
- 100% satisfaction guarantee
- Free Home Building Organizer
.png)
.png)
