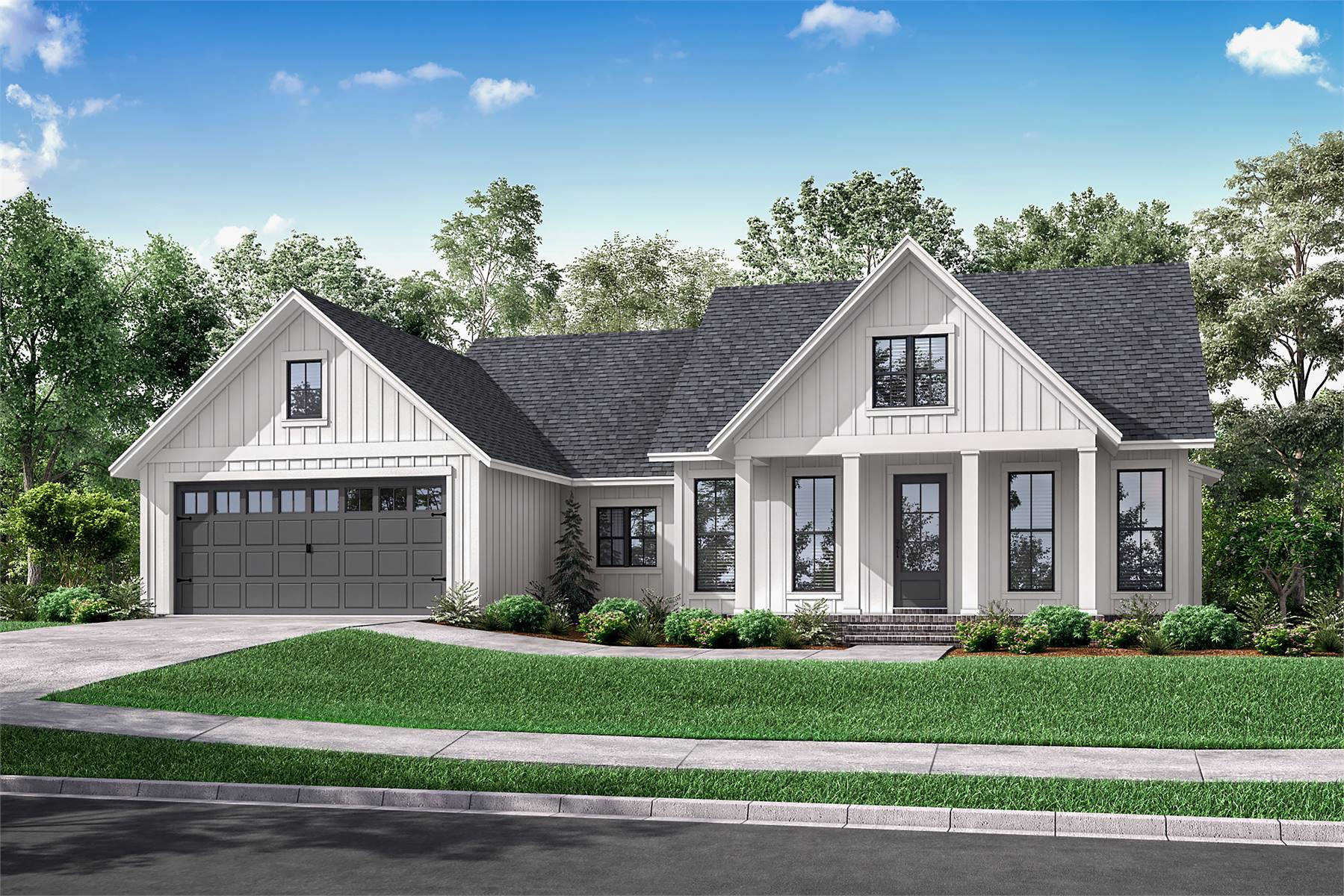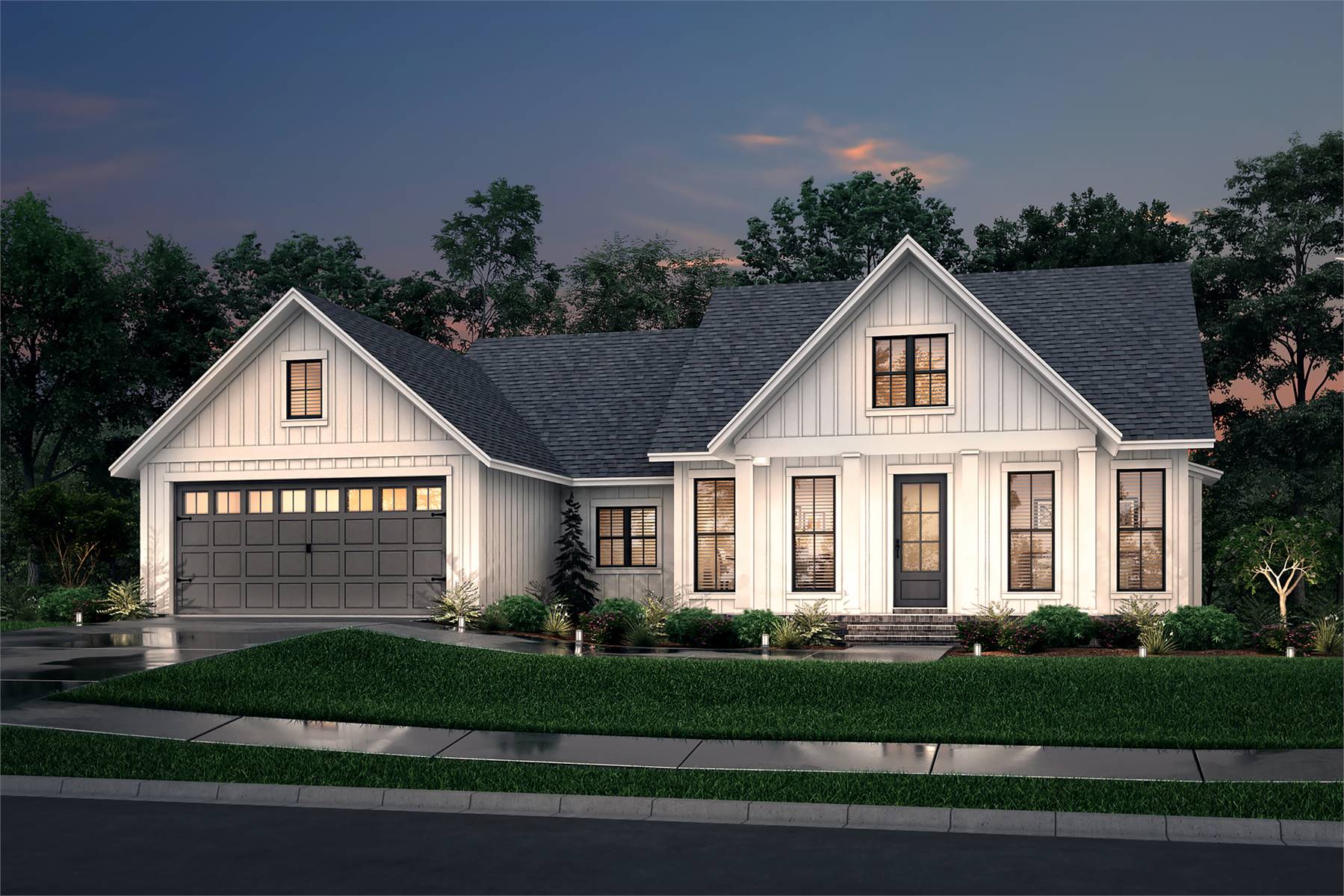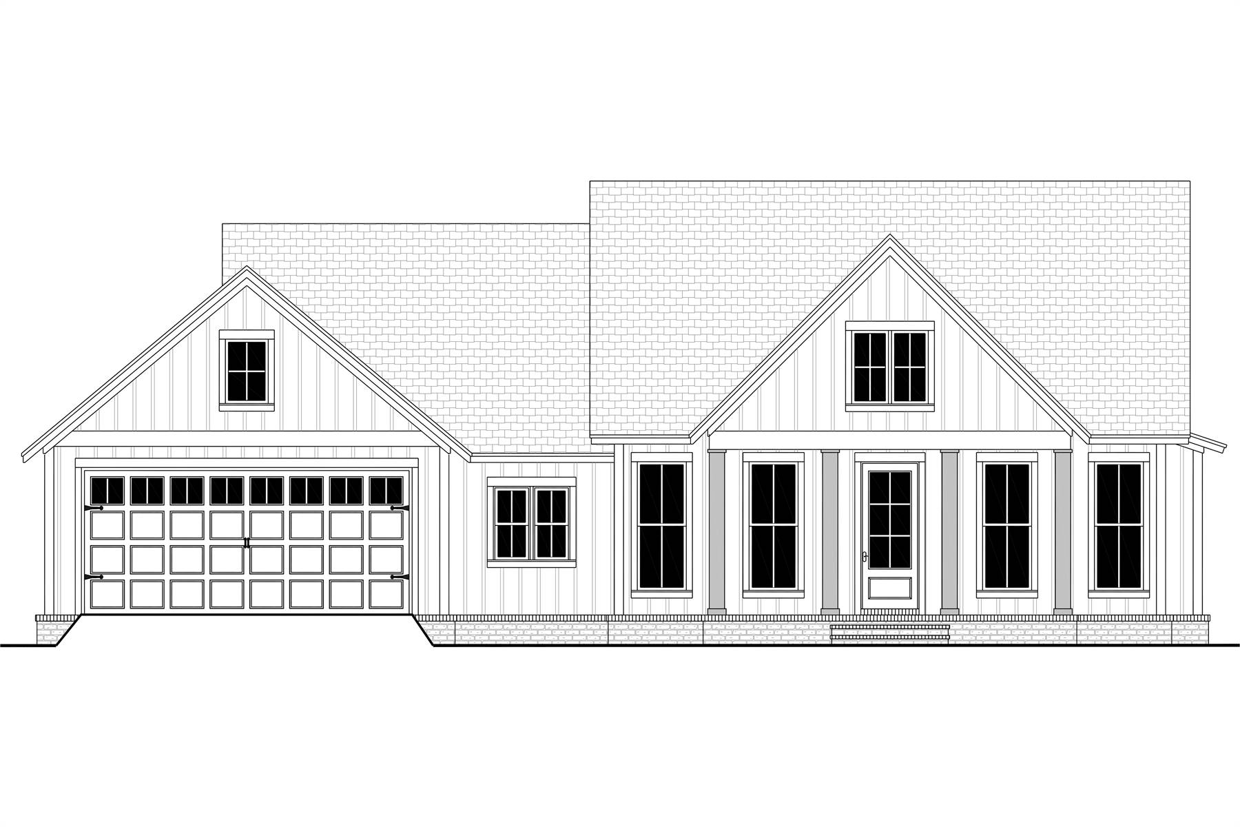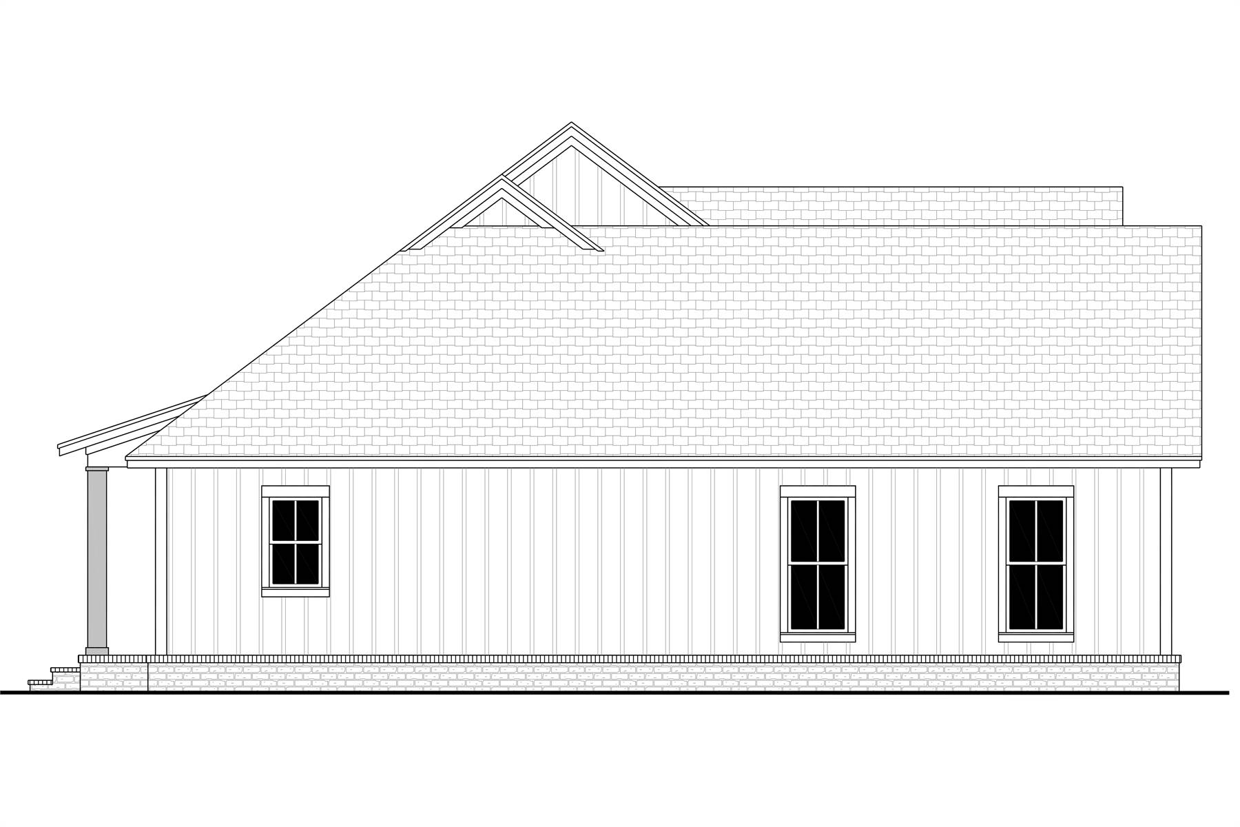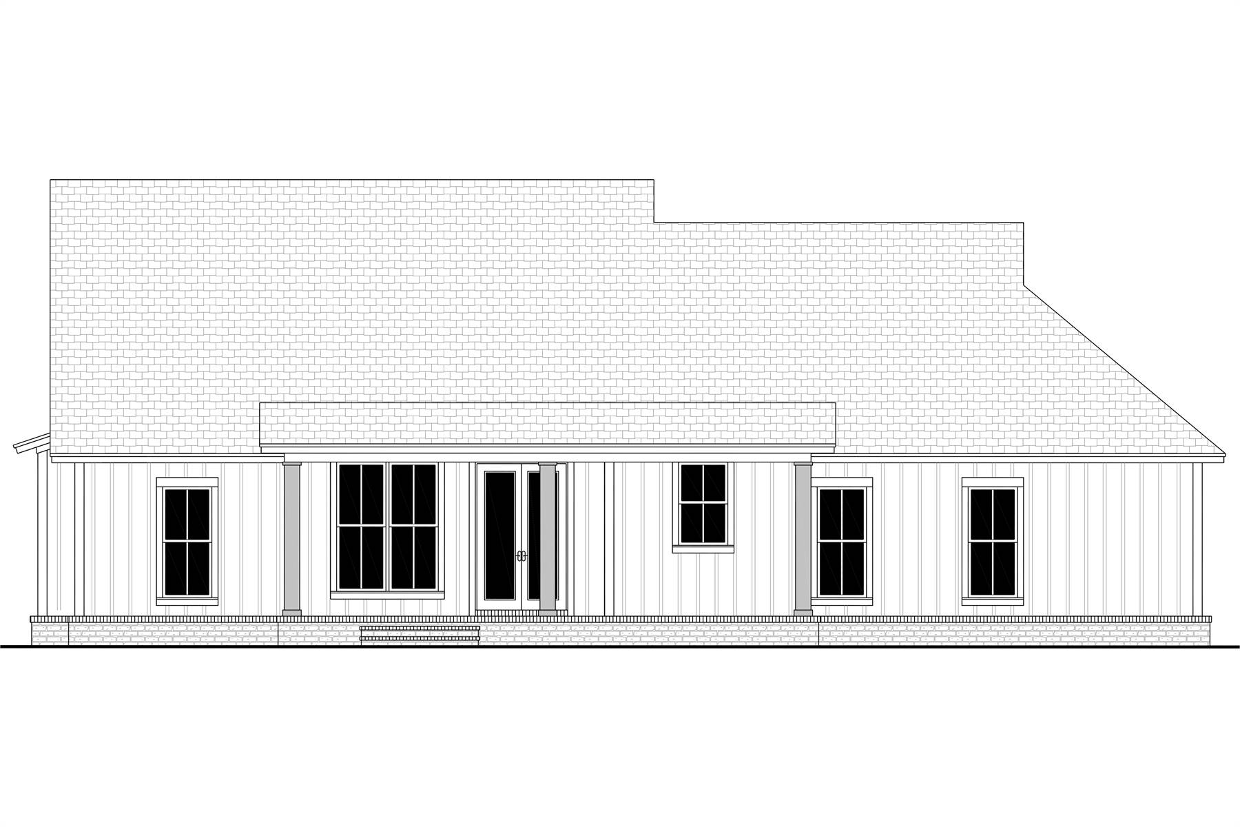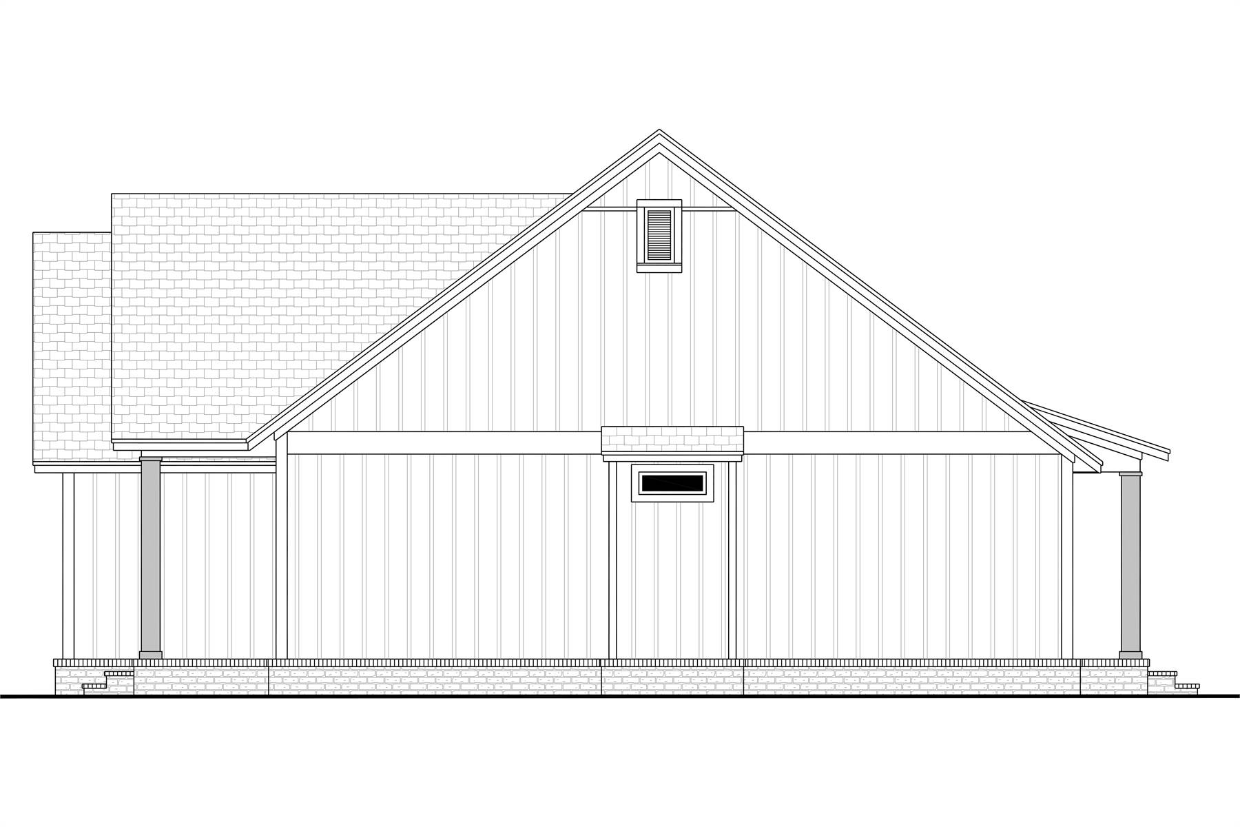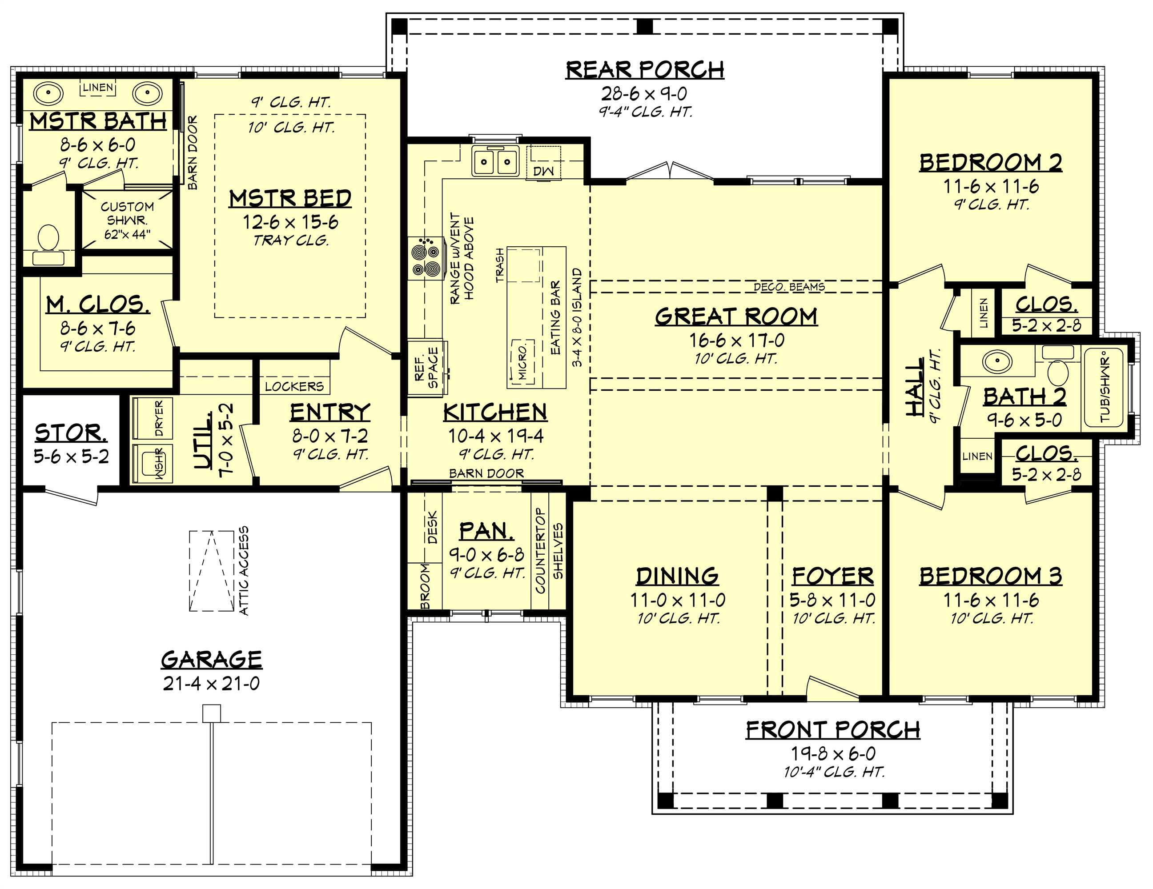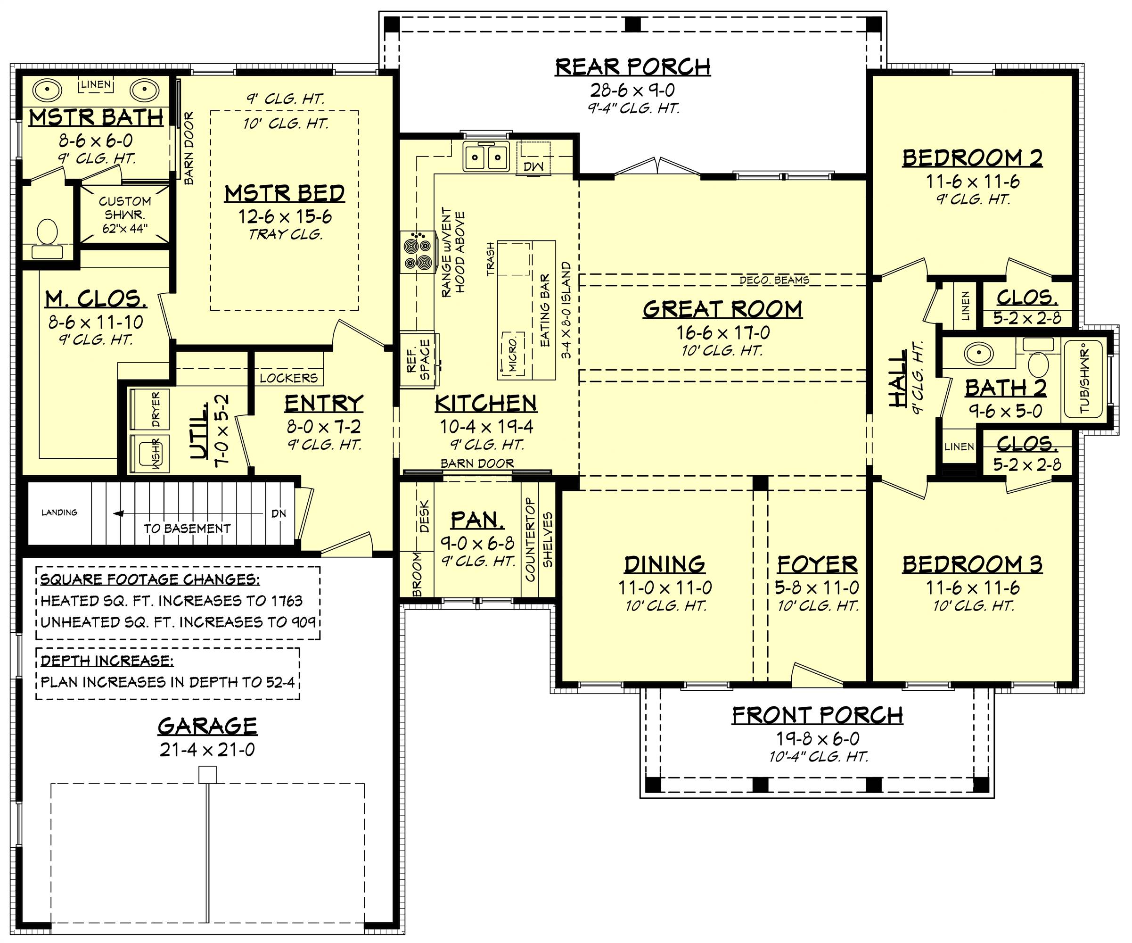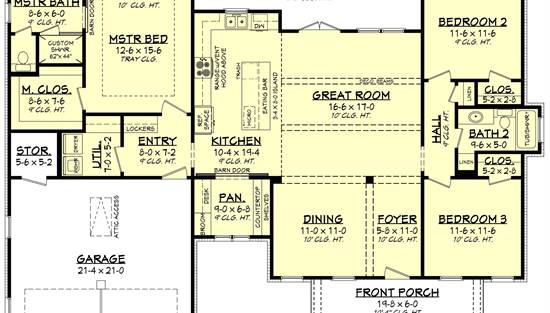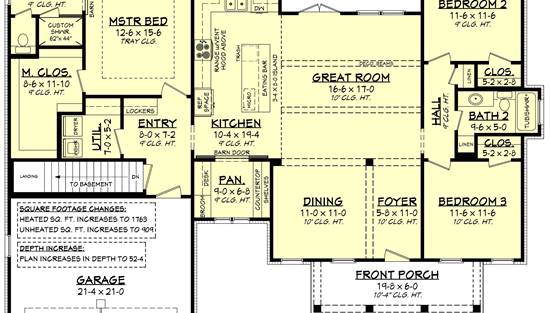- Plan Details
- |
- |
- Print Plan
- |
- Modify Plan
- |
- Reverse Plan
- |
- Cost-to-Build
- |
- View 3D
- |
- Advanced Search
About House Plan 6738:
Plan Details
Key Features
Attached
Covered Front Porch
Covered Rear Porch
Dining Room
Double Vanity Sink
Foyer
Front-entry
Great Room
Kitchen Island
Laundry 1st Fl
L-Shaped
Primary Bdrm Main Floor
Mud Room
Open Floor Plan
Split Bedrooms
Storage Space
Suited for view lot
Vaulted Foyer
Vaulted Great Room/Living
Vaulted Primary
Walk-in Closet
Walk-in Pantry
Build Beautiful With Our Trusted Brands
Our Guarantees
- Only the highest quality plans
- Int’l Residential Code Compliant
- Full structural details on all plans
- Best plan price guarantee
- Free modification Estimates
- Builder-ready construction drawings
- Expert advice from leading designers
- PDFs NOW!™ plans in minutes
- 100% satisfaction guarantee
- Free Home Building Organizer
(3).png)
(6).png)
