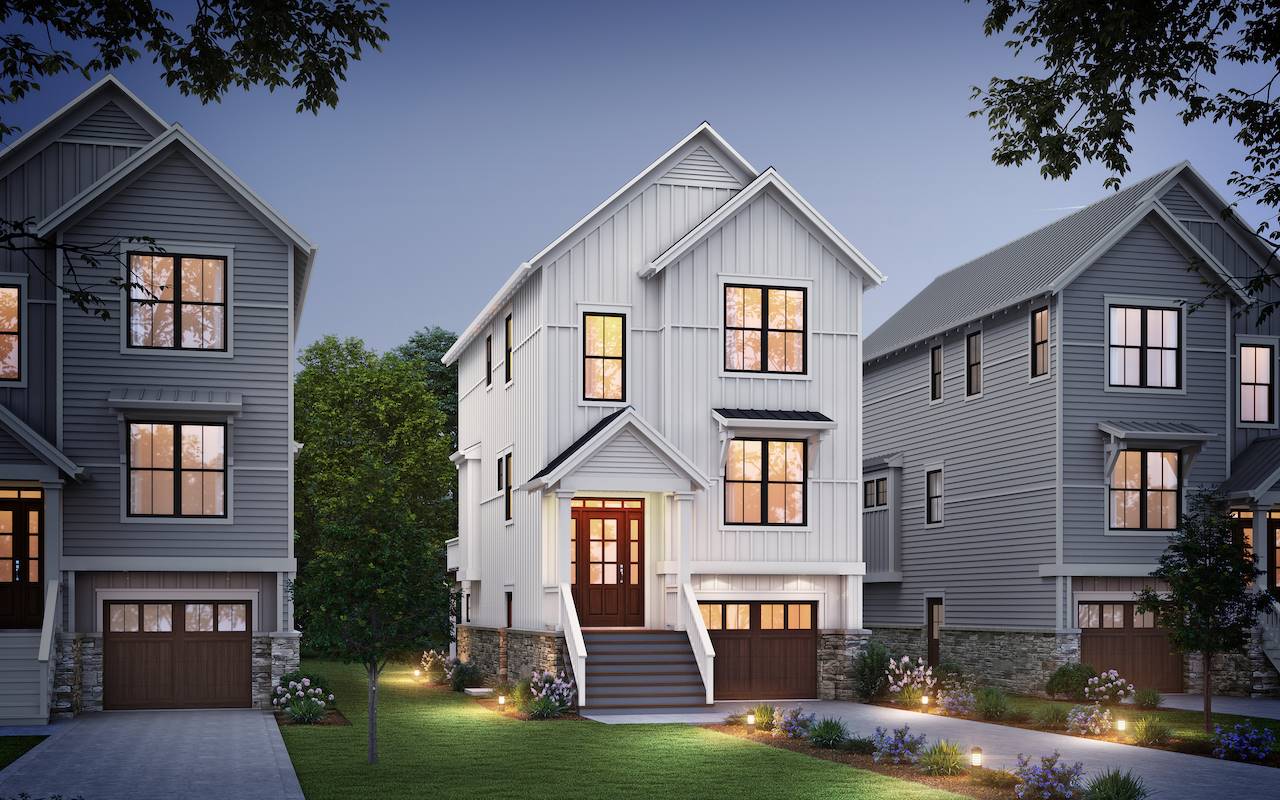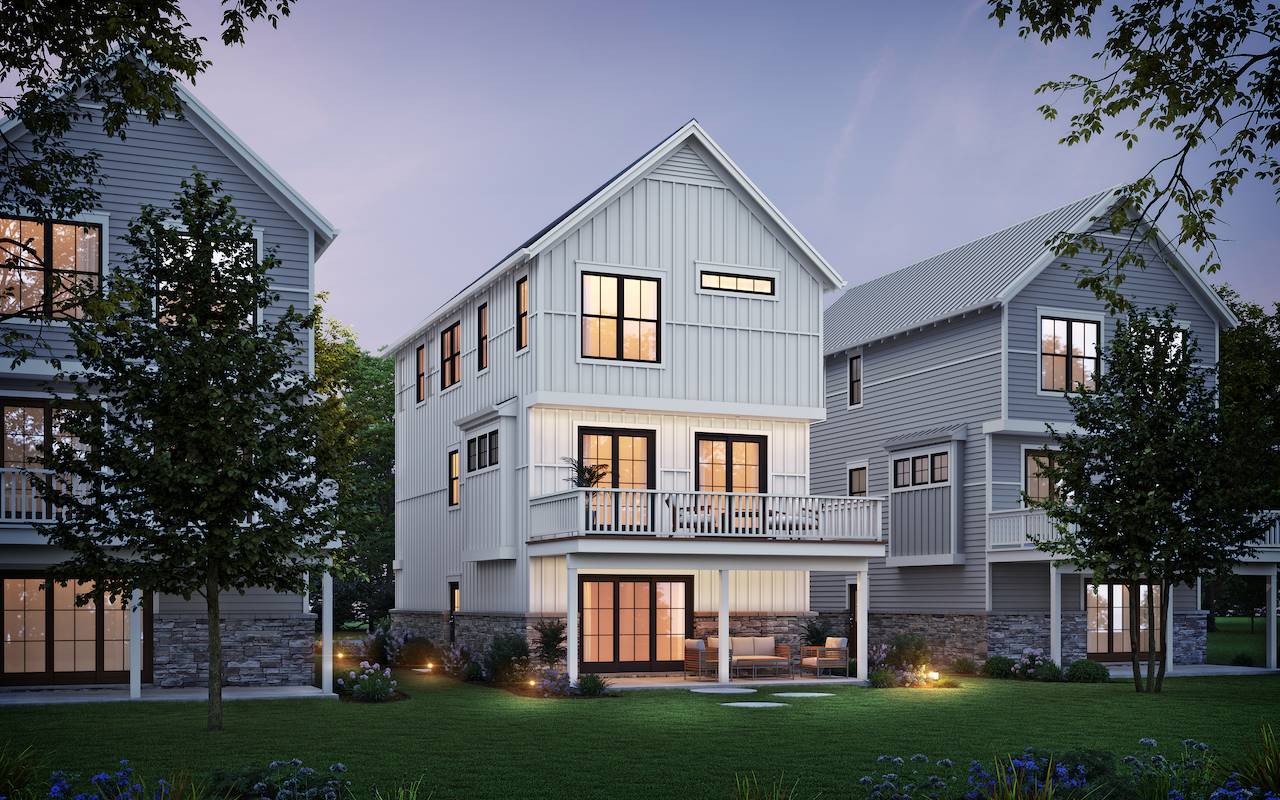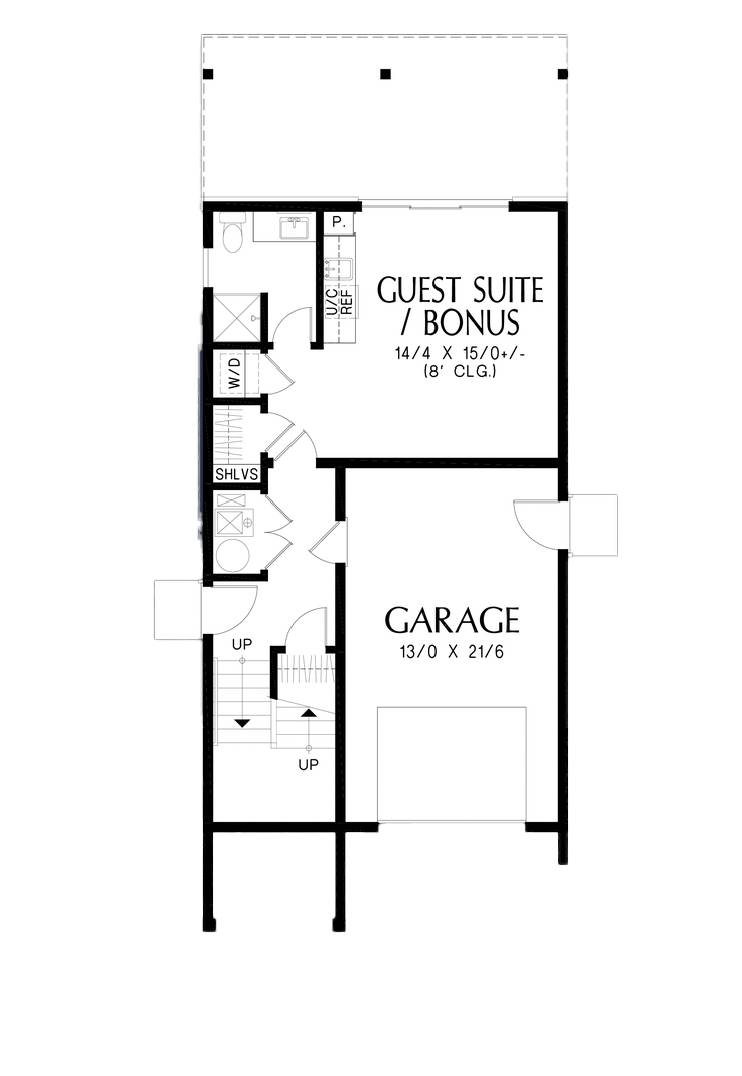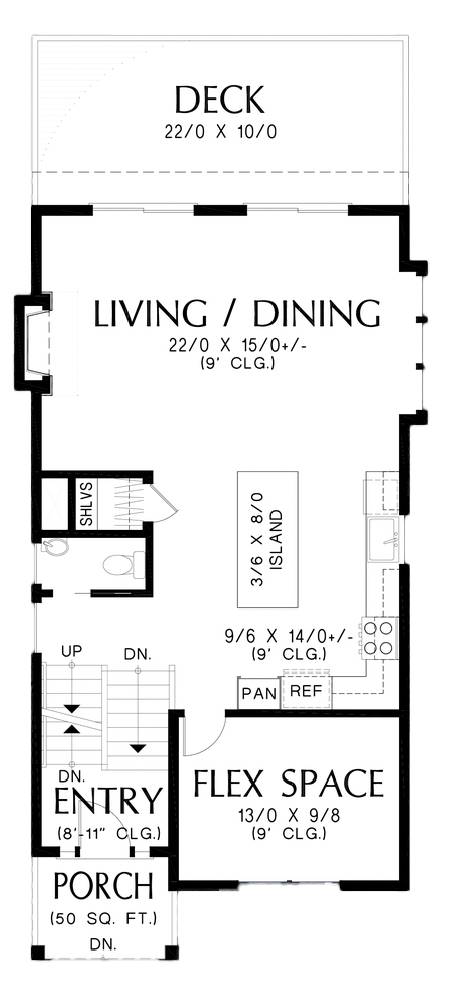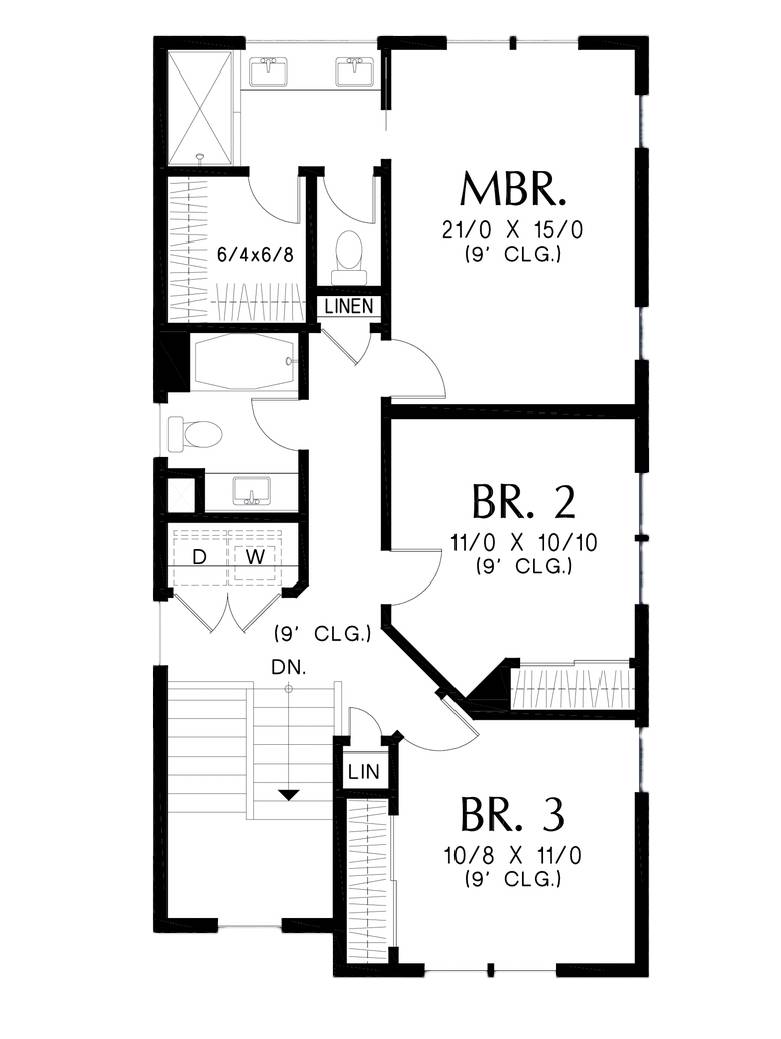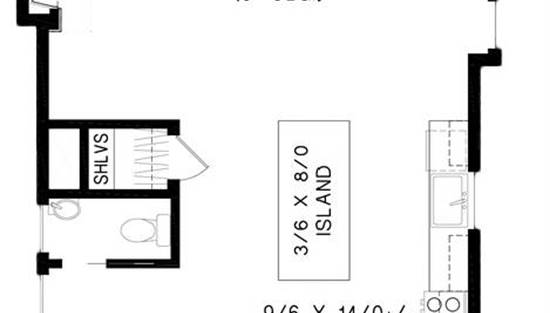- Plan Details
- |
- |
- Print Plan
- |
- Modify Plan
- |
- Reverse Plan
- |
- Cost-to-Build
- |
- View 3D
- |
- Advanced Search
About House Plan 6740:
Have a tight lot and want to make the most of it? House Plan 6740 offers a wonderful solution with 2,197 square feet across three levels! This design is also great for a budget because it minimizes the size of the footprint and roof, the most expensive parts of construction. The main level includes open-concept living and a flex room, and because it's boosted over the garage and lower-level bedroom suite, you'll also enjoy better views. Three bedrooms are placed up top and away from the hustle and bustle of the common areas. If you want to build on a slice of your dream location, House Plan 6740 can make it possible!
Plan Details
Key Features
Attached
Bonus Room
Covered Front Porch
Deck
Dining Room
Double Vanity Sink
Fireplace
Formal LR
Front-entry
Guest Suite
Home Office
Kitchen Island
Laundry 2nd Fl
L-Shaped
Primary Bdrm Upstairs
Open Floor Plan
Pantry
Suited for corner lot
Suited for narrow lot
Walk-in Closet
Build Beautiful With Our Trusted Brands
Our Guarantees
- Only the highest quality plans
- Int’l Residential Code Compliant
- Full structural details on all plans
- Best plan price guarantee
- Free modification Estimates
- Builder-ready construction drawings
- Expert advice from leading designers
- PDFs NOW!™ plans in minutes
- 100% satisfaction guarantee
- Free Home Building Organizer
.png)
.png)
