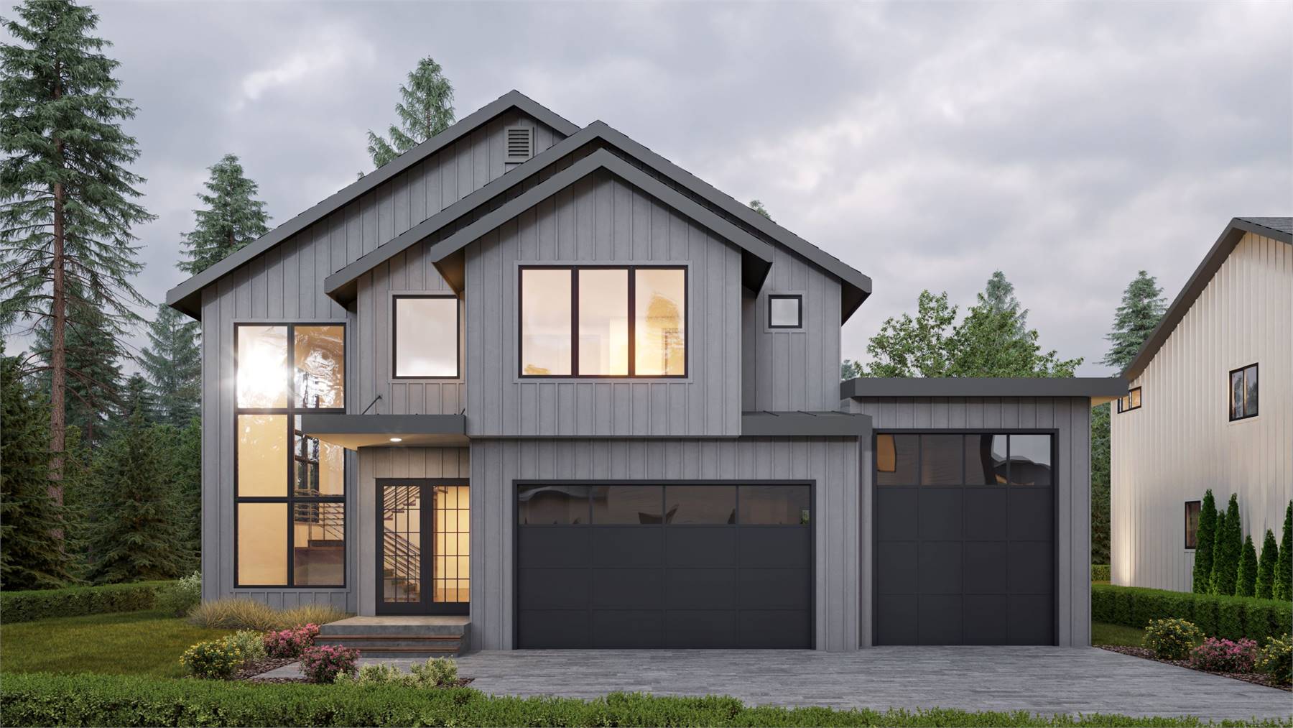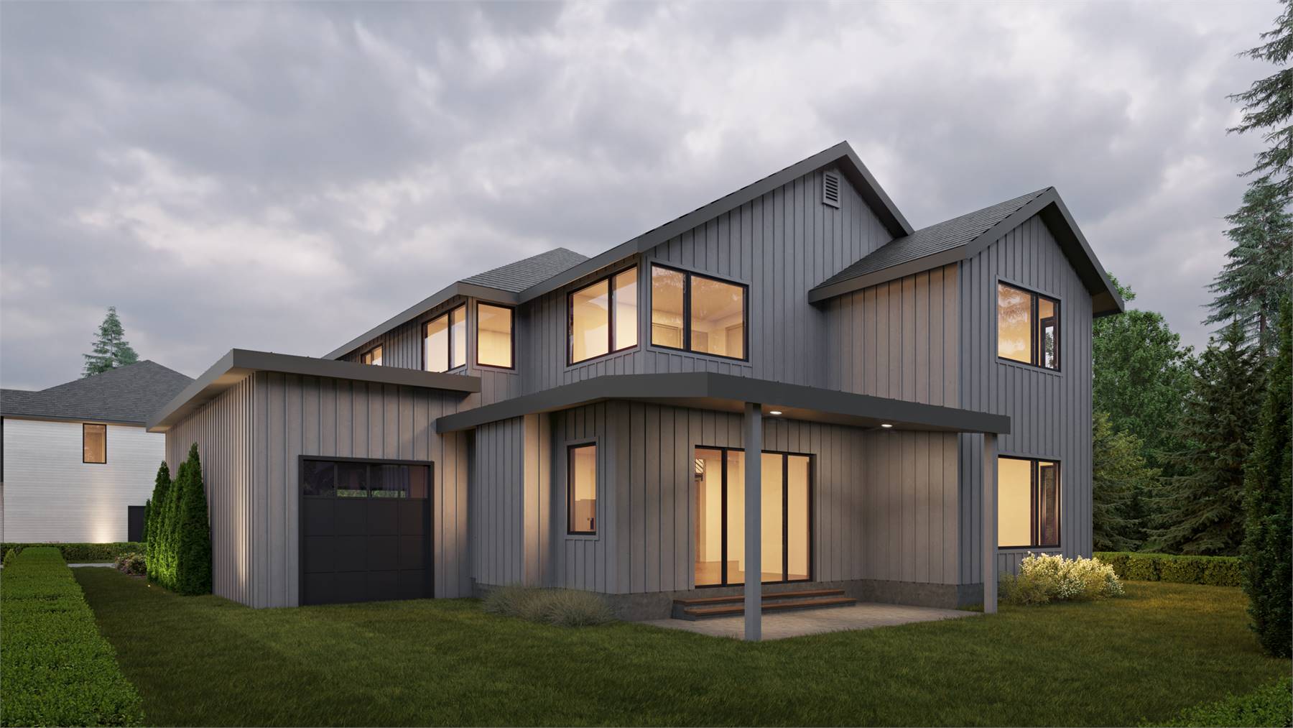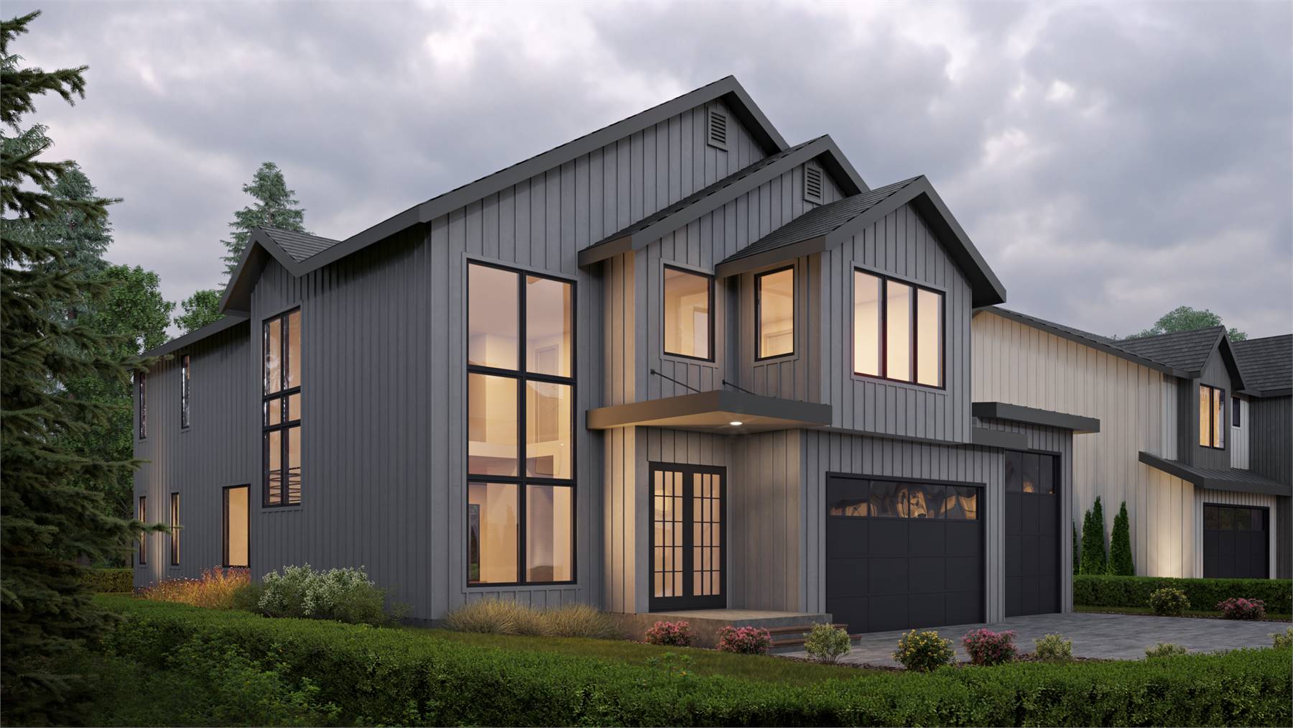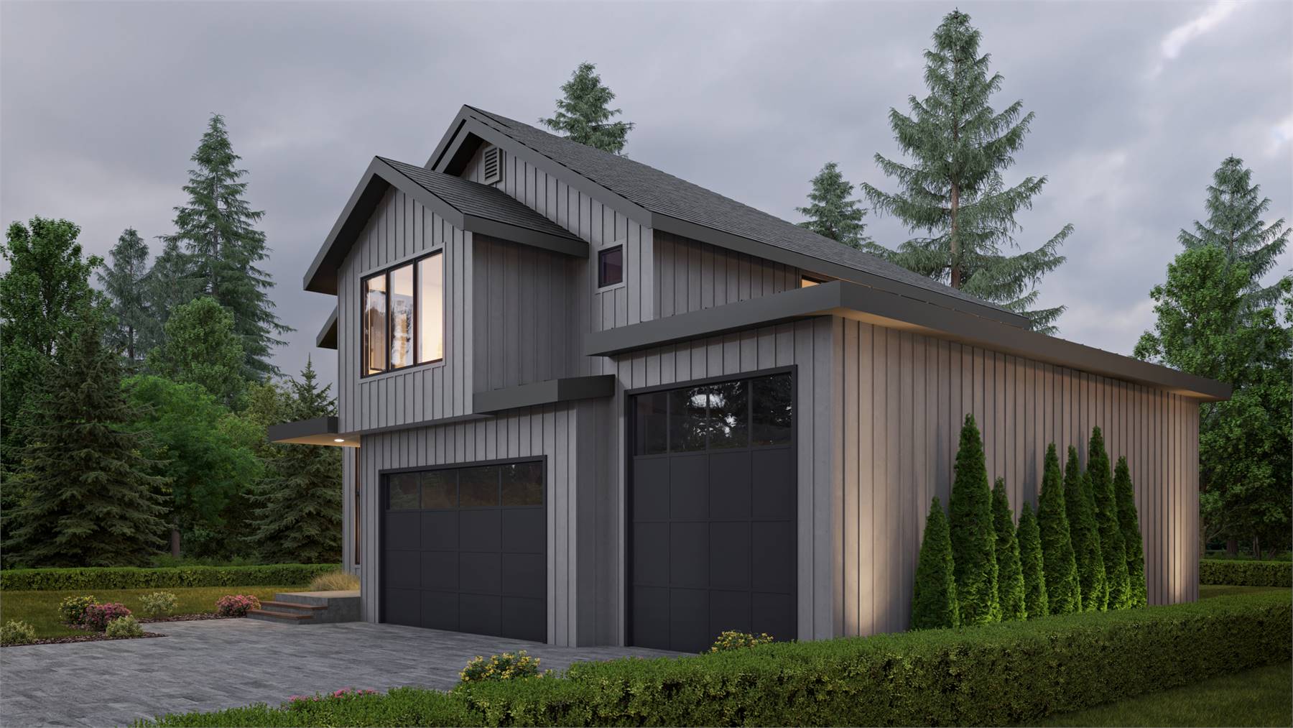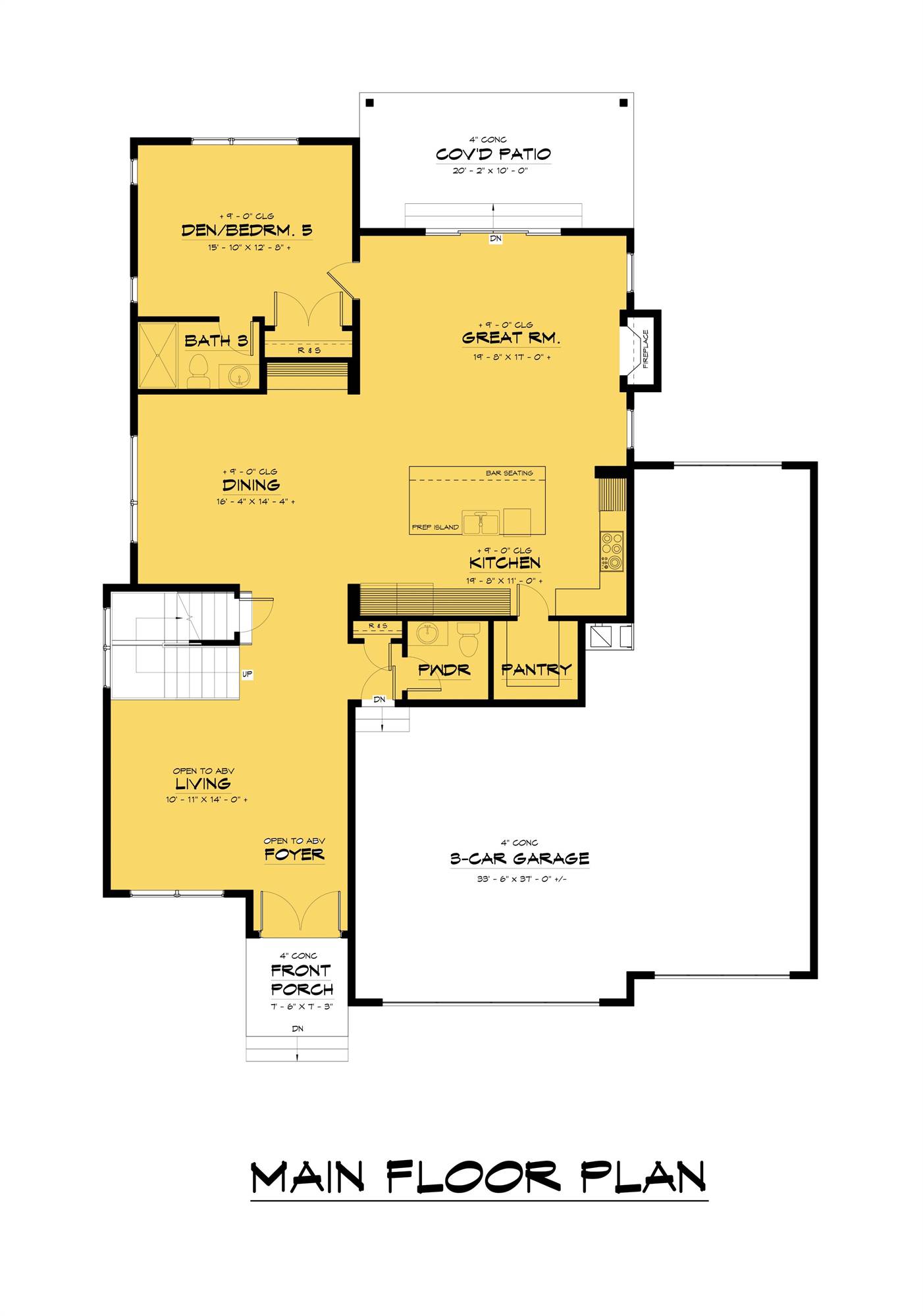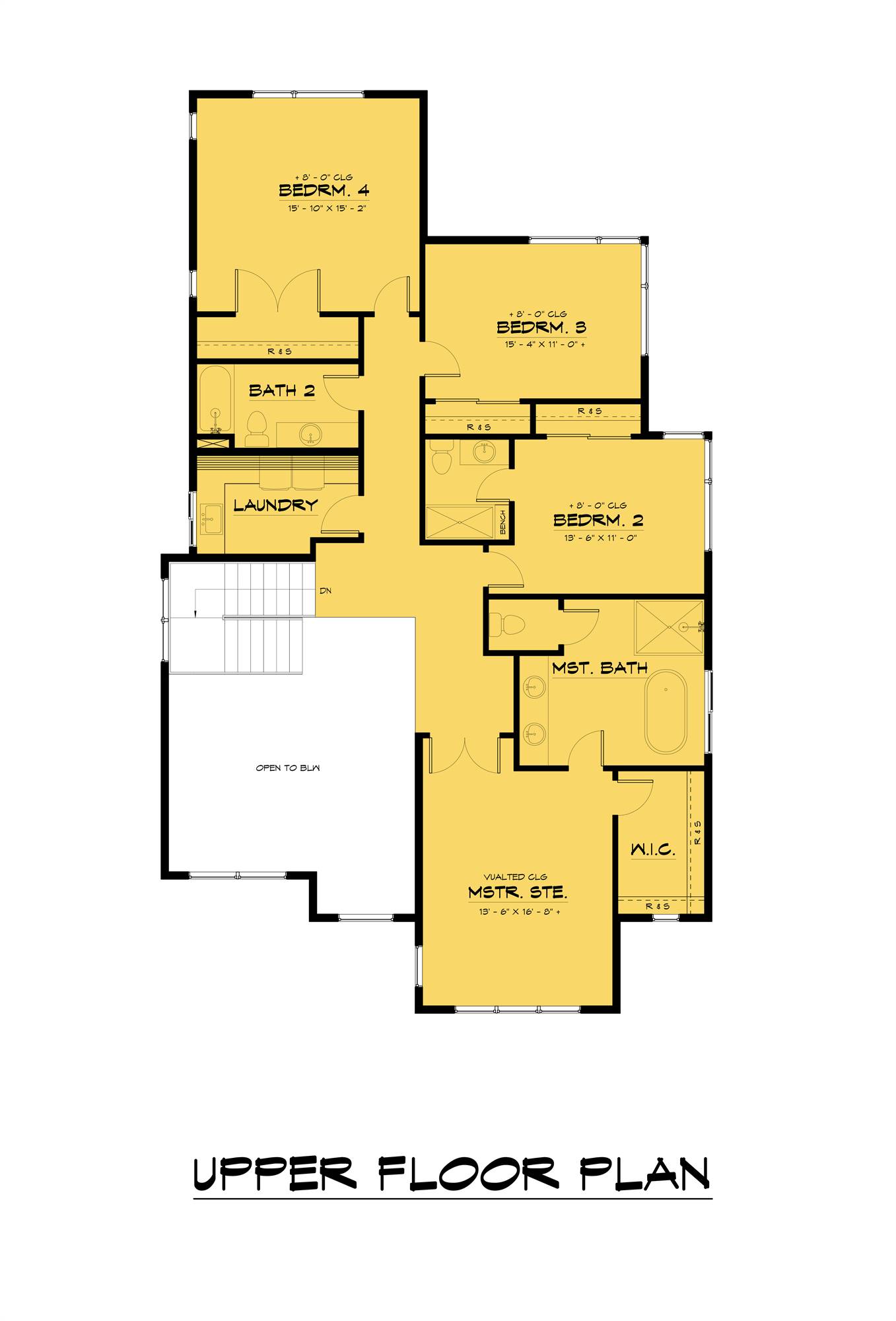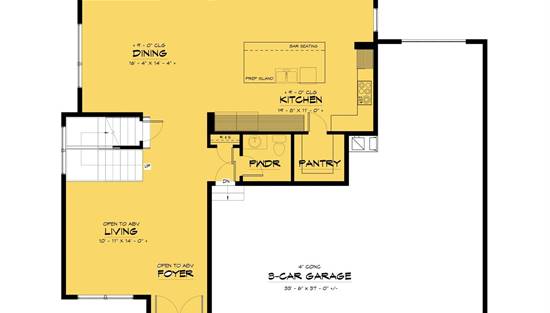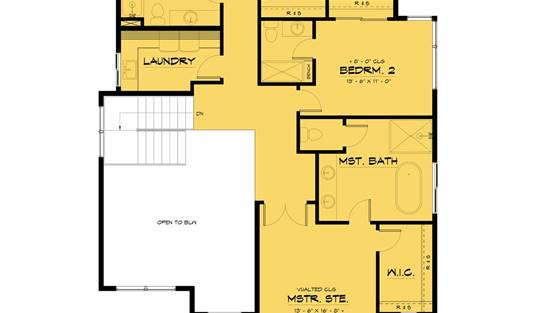- Plan Details
- |
- |
- Print Plan
- |
- Modify Plan
- |
- Reverse Plan
- |
- Cost-to-Build
- |
- View 3D
- |
- Advanced Search
About House Plan 6760:
House Plan 6760 is a spacious two-story transitional home that is perfect for larger families that like to travel--check out the RV garage beside the garage for two cars! Inside, you'll find 3,314 square feet with five bedrooms and four-and-a-half baths. The main level includes formal living beside the foyer, open-concept living and dining areas around the island kitchen, and a den or bedroom suite for guests. The five-piece master suite, another three-piece bedroom suite, and two bedrooms that share a hall bath are placed upstairs along with the laundry. Just imagine how you could enjoy your time at home and on the road with a home base like House Plan 6760!
Plan Details
Key Features
2 Story Volume
Attached
Covered Front Porch
Covered Rear Porch
Dining Room
Double Vanity Sink
Fireplace
Front-entry
Great Room
Guest Suite
Home Office
Kitchen Island
Laundry 2nd Fl
Loft / Balcony
L-Shaped
Primary Bdrm Upstairs
Open Floor Plan
Oversized
RV Garage
Separate Tub and Shower
Split Bedrooms
Walk-in Closet
Walk-in Pantry
Build Beautiful With Our Trusted Brands
Our Guarantees
- Only the highest quality plans
- Int’l Residential Code Compliant
- Full structural details on all plans
- Best plan price guarantee
- Free modification Estimates
- Builder-ready construction drawings
- Expert advice from leading designers
- PDFs NOW!™ plans in minutes
- 100% satisfaction guarantee
- Free Home Building Organizer
.png)
.png)
