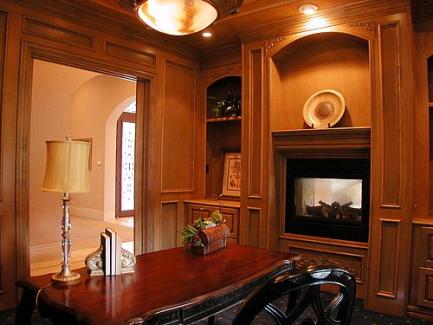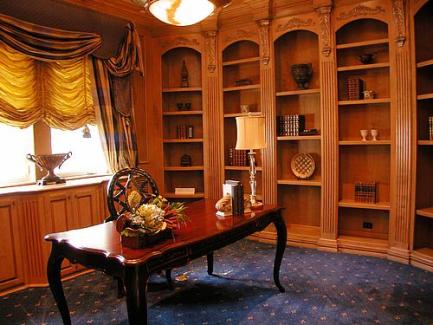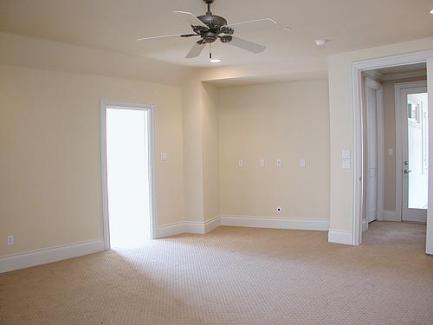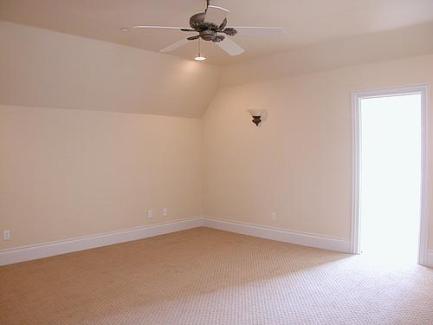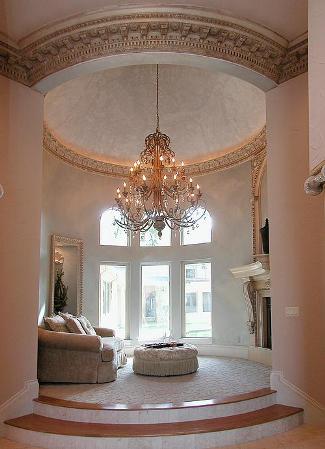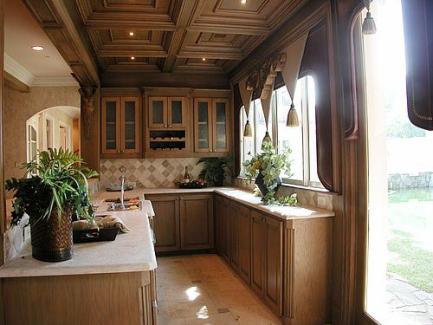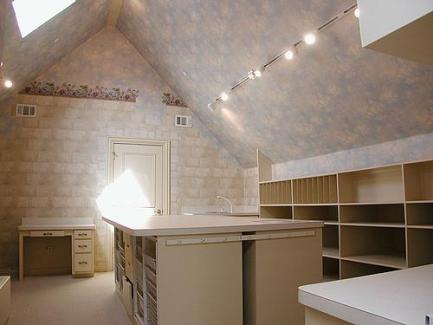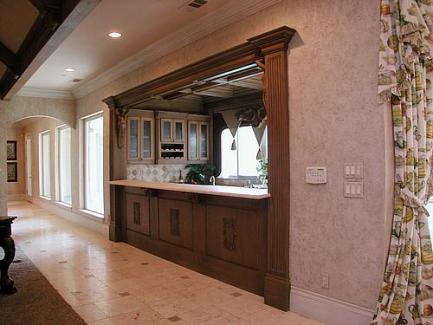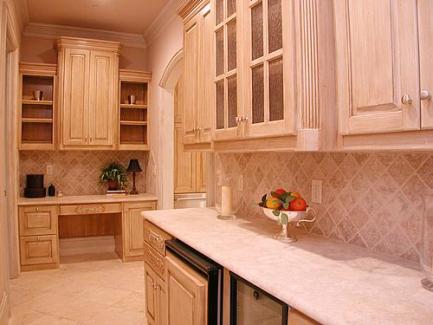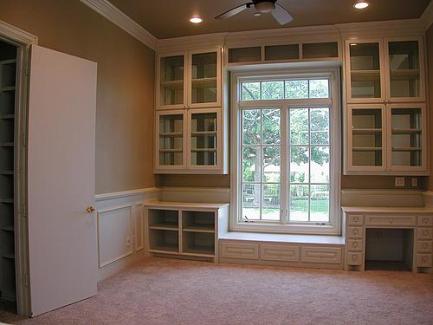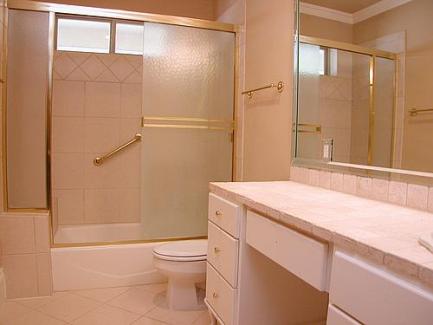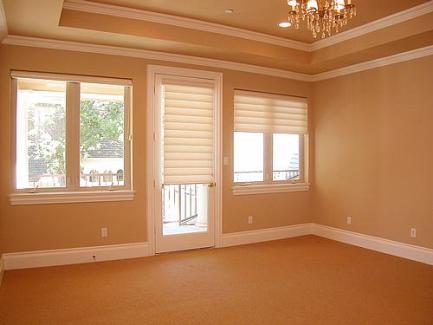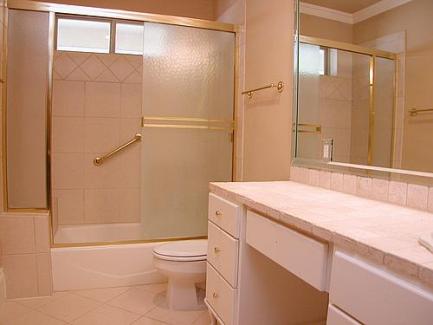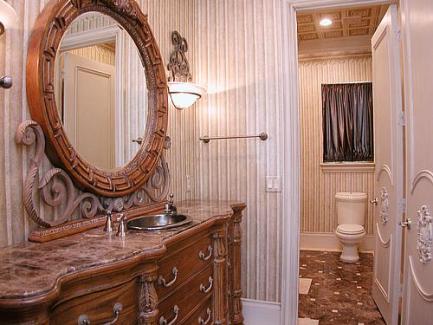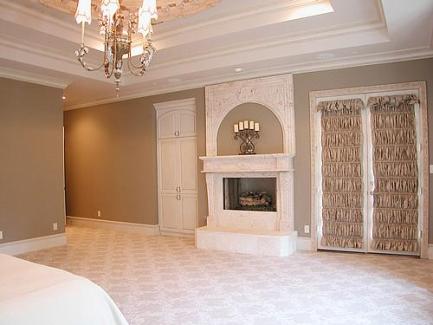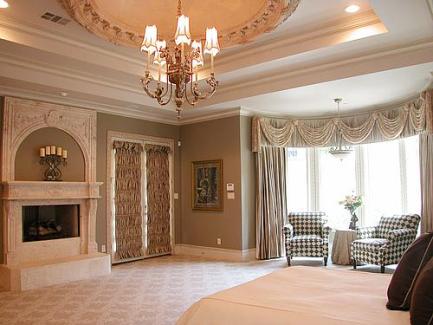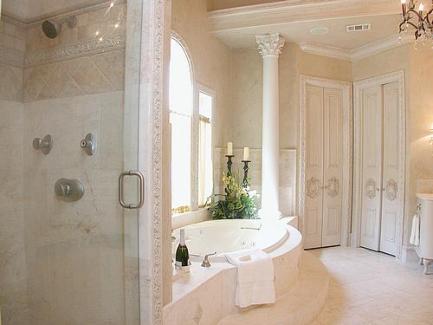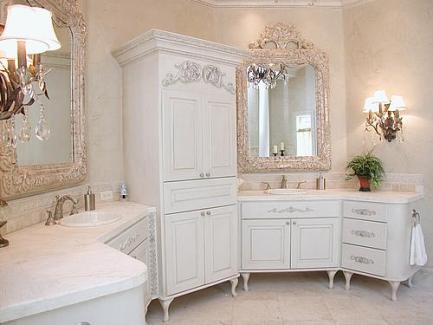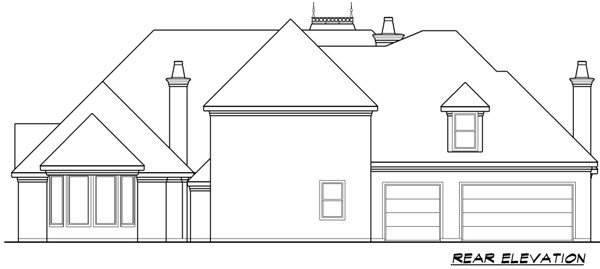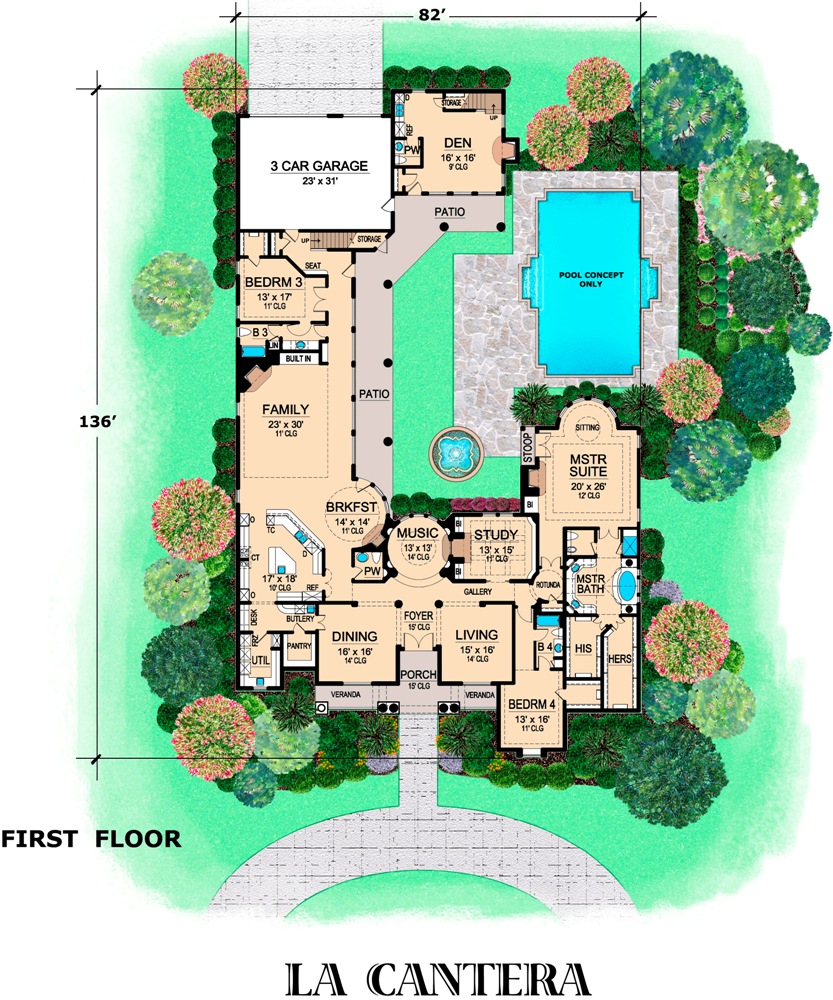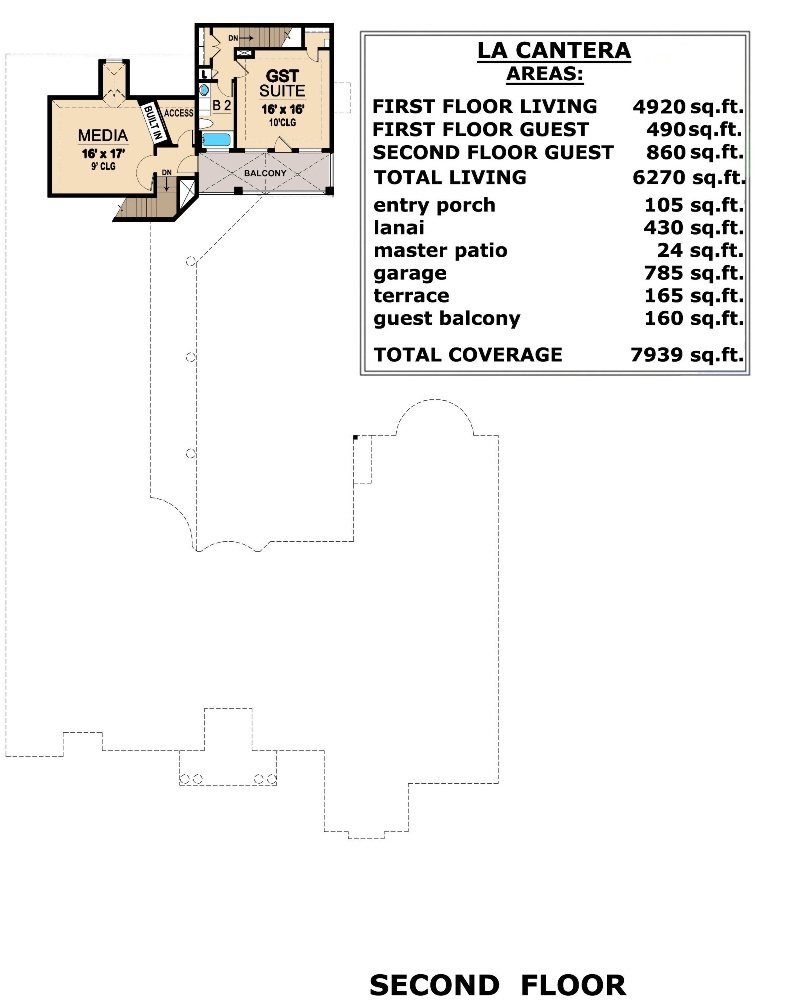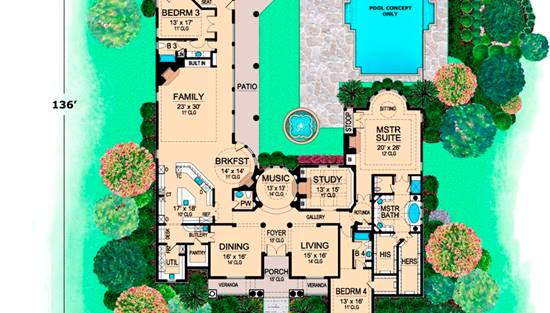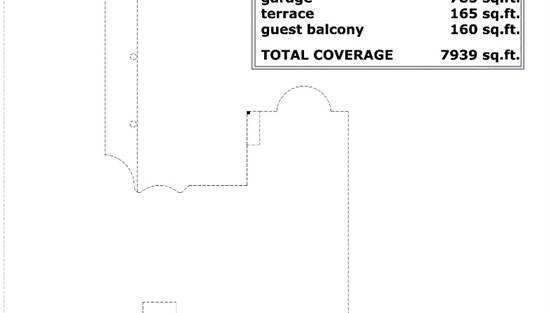- Plan Details
- |
- |
- Print Plan
- |
- Modify Plan
- |
- Reverse Plan
- |
- Cost-to-Build
- |
- View 3D
- |
- Advanced Search
About House Plan 6783:
This dream home Estate you'll notice the 15' ceiling porch and foyer, feeling right at home. Large decorative pillars define the perimeters of the music, dining and living rooms. To the left of the foyer is the formal living room with a view to one of the verandas, and to the right is the elegant dining room with entry to the kitchen through the butlery, as well as the utility room. The kitchen has a large breakfast bar to share with the breakfast area and family room as well as a free-standing center island for extra counter space. The circular breakfast room with cozy fireplace offers access to the backyard and the patio. The light filled family room is the ultimate family gathering area featuring the fireplace and floor to ceiling windows allowing for a perfect view of the concept pool. Past the family room is a family bedroom with walk-in closet and a full bath. A three-car garage and private den with storage, refrigerator, a fireplace, patio access, and a powder room is locate at the rear of the house. A serene study with warming fireplace and coffered ceiling is located just off the gallery between the living and music rooms. A front family bedroom offers a walk-in closet and a full bath. The luxurious master suite offers a circular sitting area, warming fireplace, French doors to the stoop and a lavish master bath with his and hers vanities, separate shower, garden tub and his and hers wardrobes. The second level offers a large guest suite with private stairs, a walk-in closet, a full bath, and a walk-out to the private second story balcony. A media room located next to the guest suite completes this luxury mansion house plan.
Plan Details
Key Features
Attached
Butler's Pantry
Dining Room
Double Vanity Sink
Family Room
Fireplace
Formal LR
Foyer
Front Porch
Guest Suite
His and Hers Primary Closets
Home Office
Kitchen Island
Laundry 1st Fl
Library/Media Rm
Loft / Balcony
Primary Bdrm Main Floor
Nook / Breakfast Area
Peninsula / Eating Bar
Rear-entry
Separate Tub and Shower
Sitting Area
Slab
Split Bedrooms
Walk-in Closet
Walk-in Pantry
Build Beautiful With Our Trusted Brands
Our Guarantees
- Only the highest quality plans
- Int’l Residential Code Compliant
- Full structural details on all plans
- Best plan price guarantee
- Free modification Estimates
- Builder-ready construction drawings
- Expert advice from leading designers
- PDFs NOW!™ plans in minutes
- 100% satisfaction guarantee
- Free Home Building Organizer
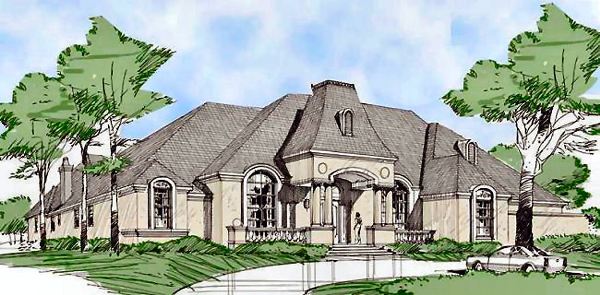
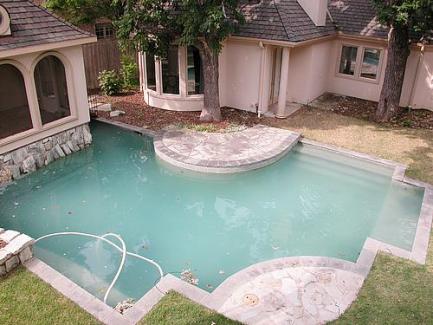
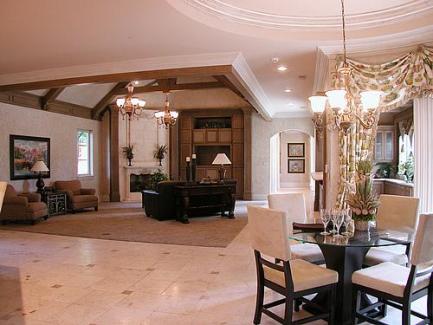
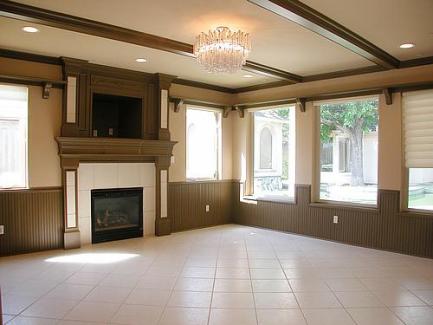
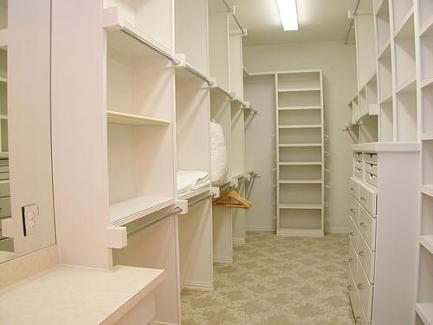
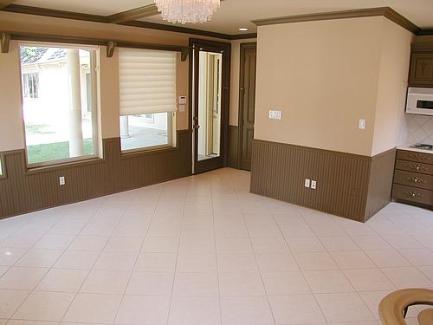
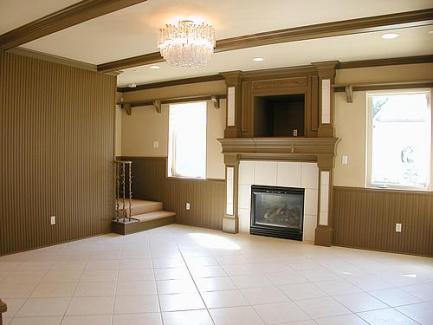
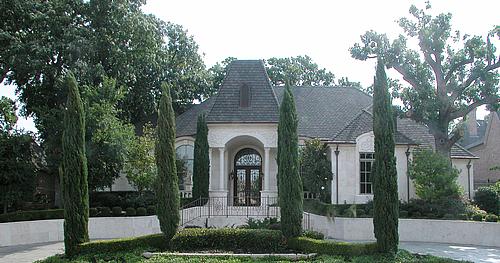
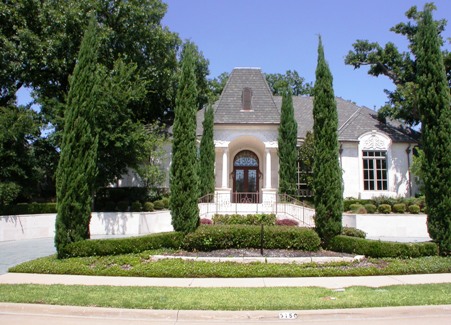
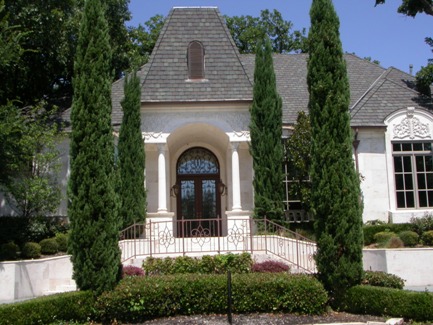
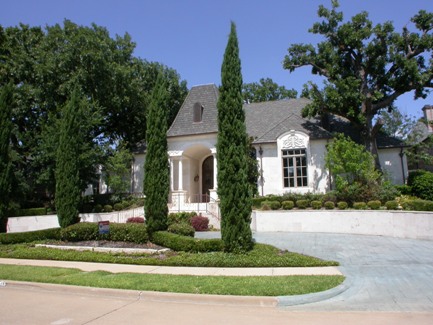

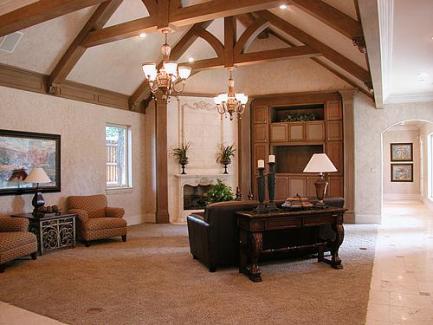
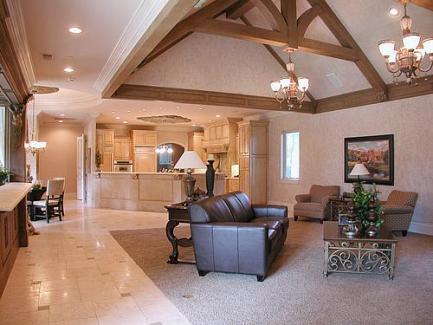
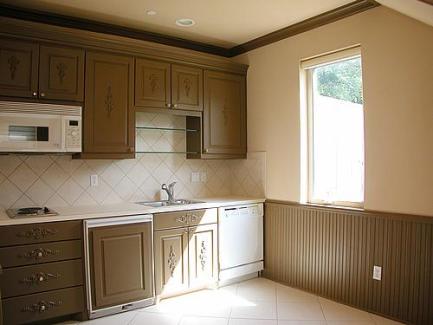
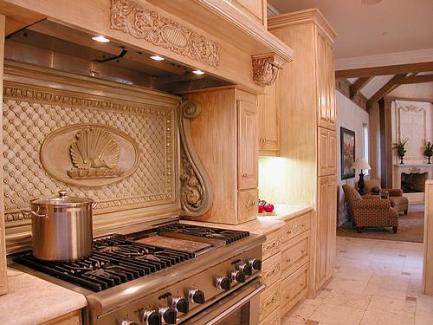
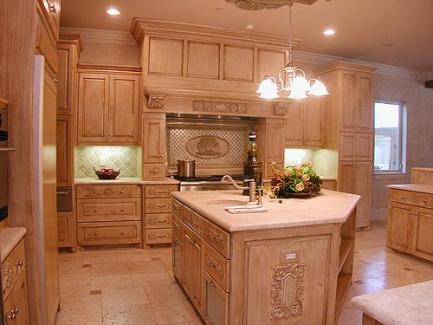
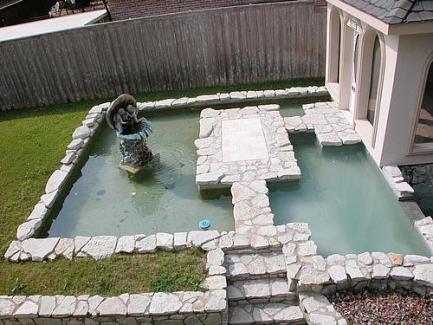
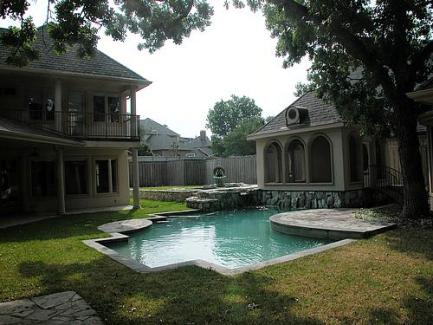
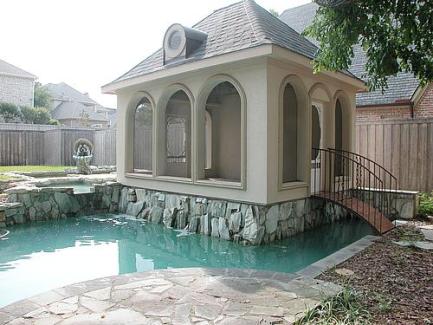
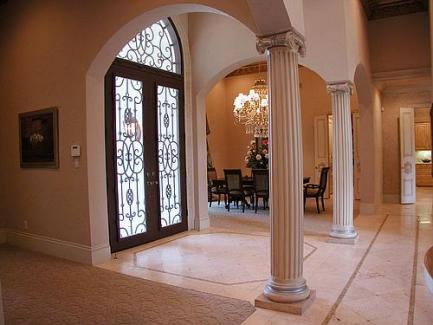
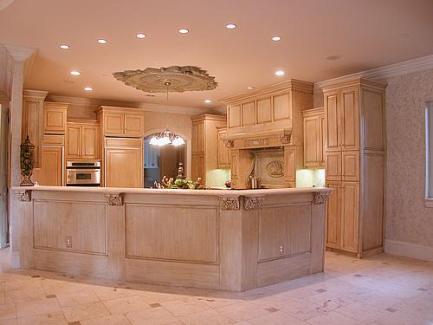
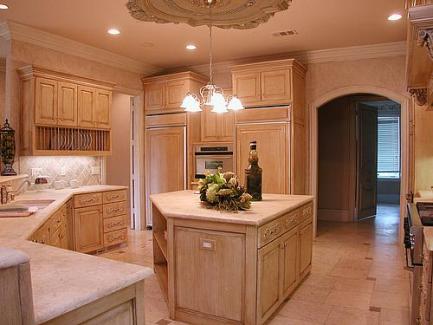
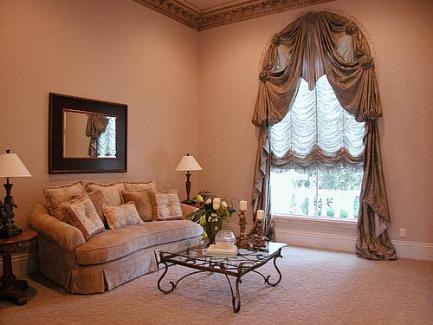
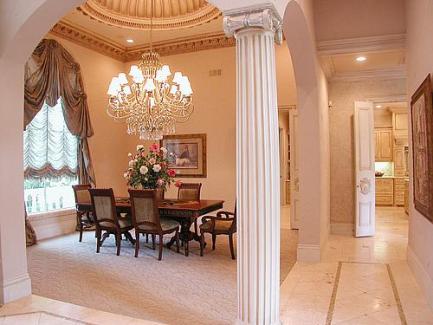
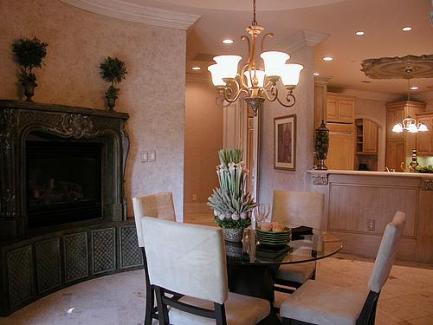
.jpg)
